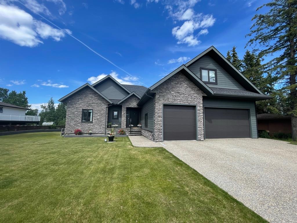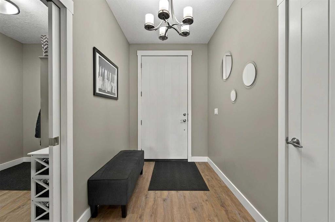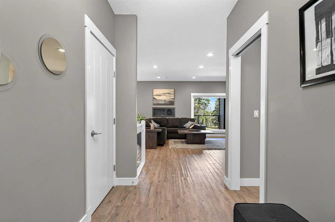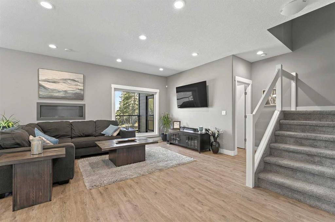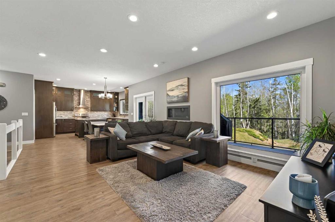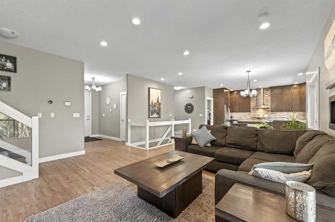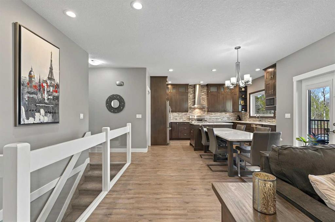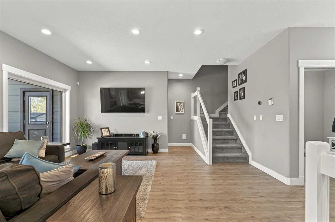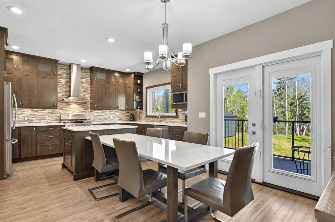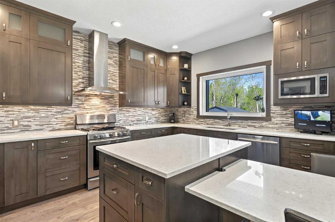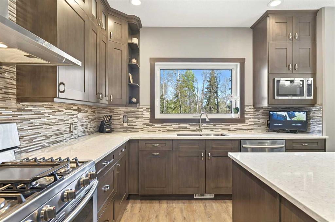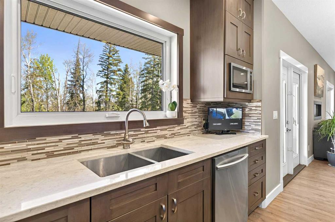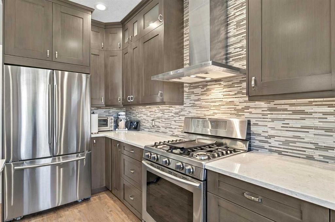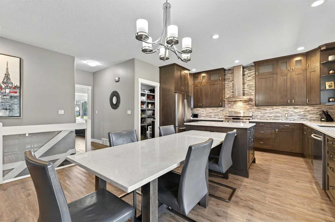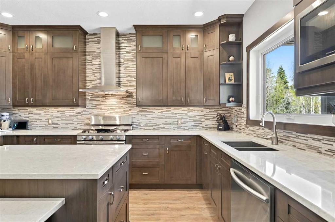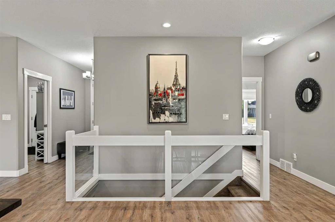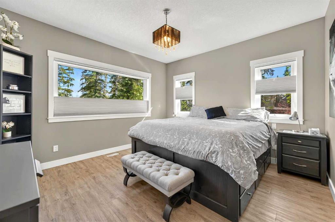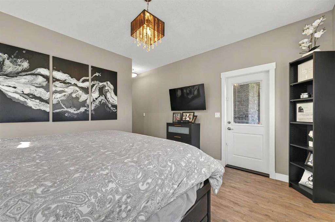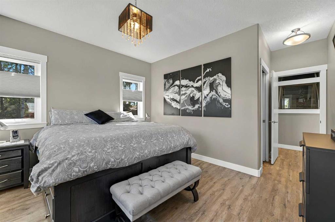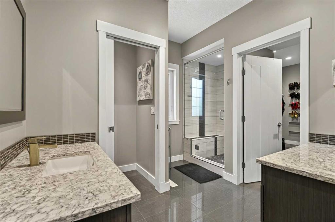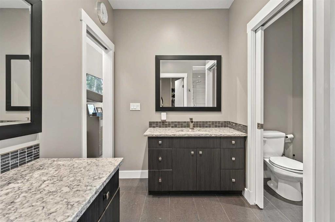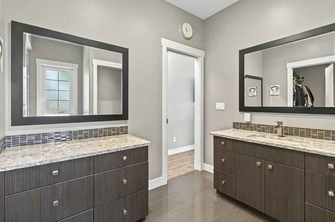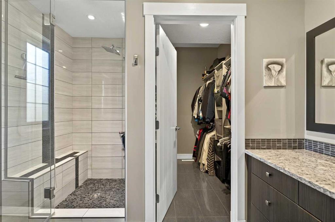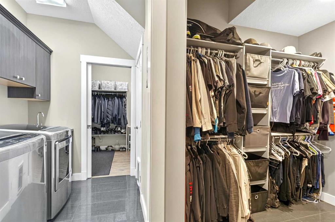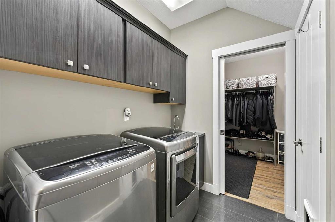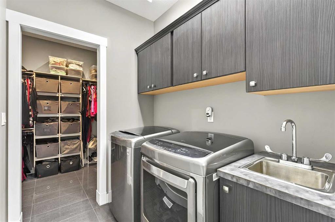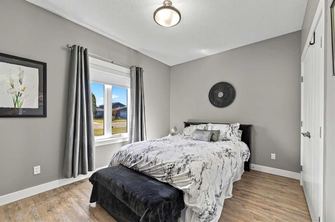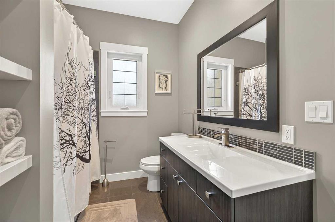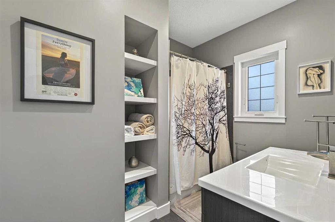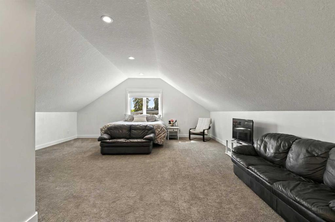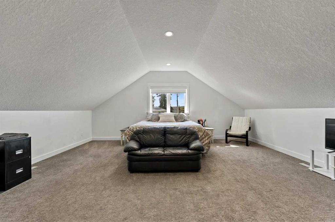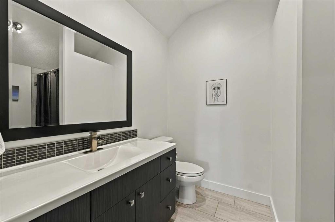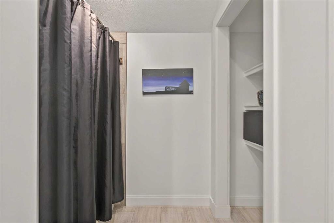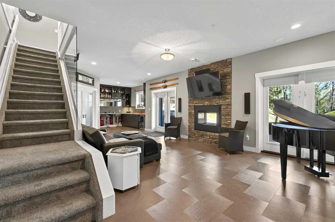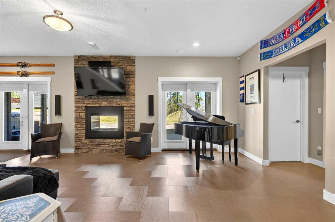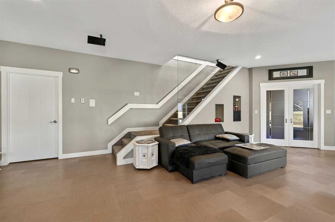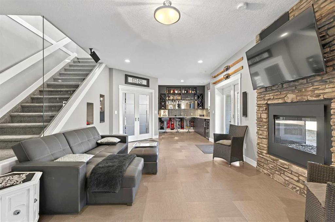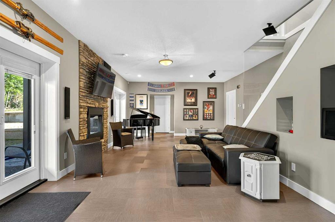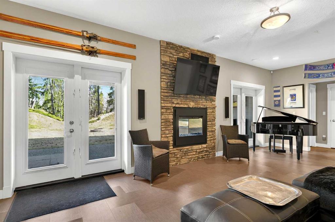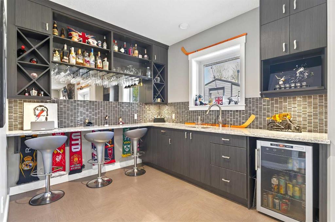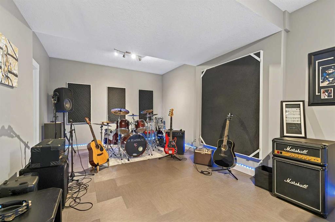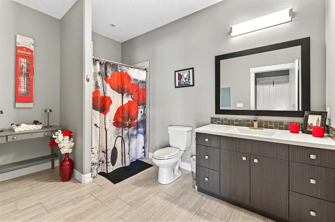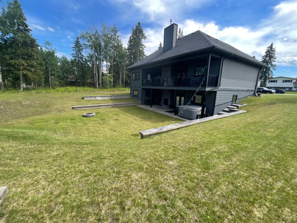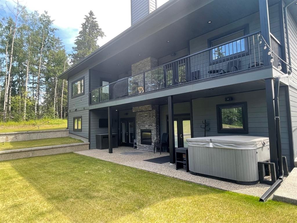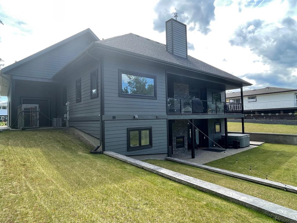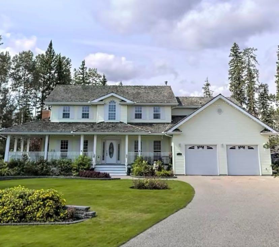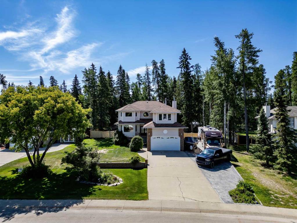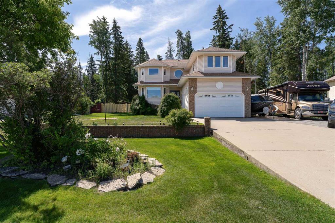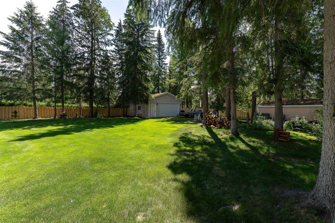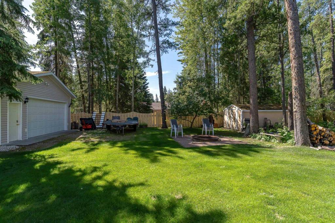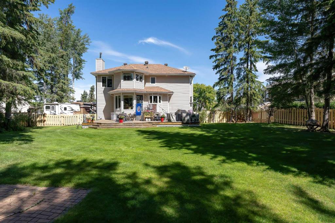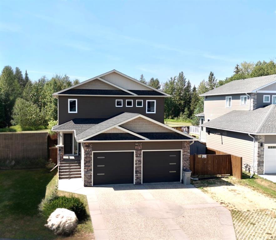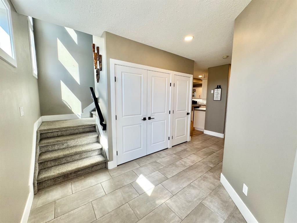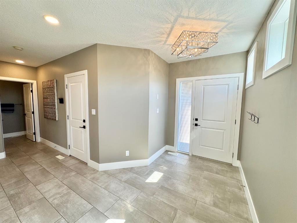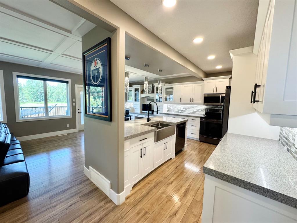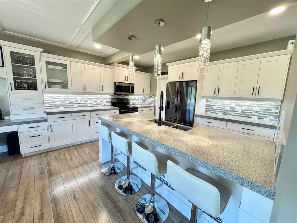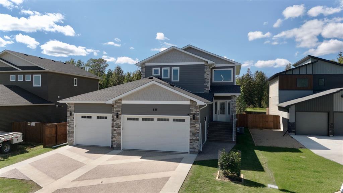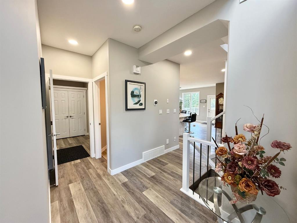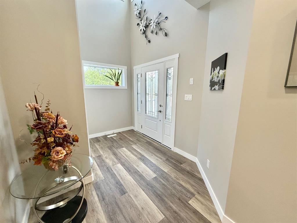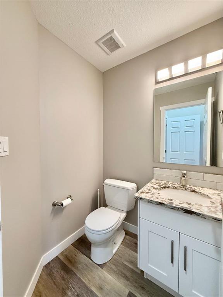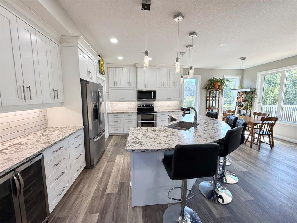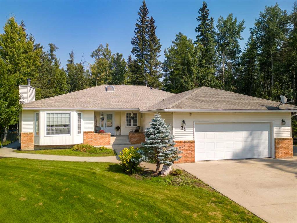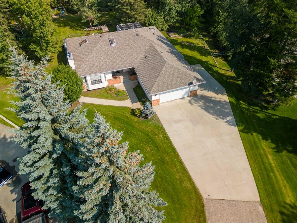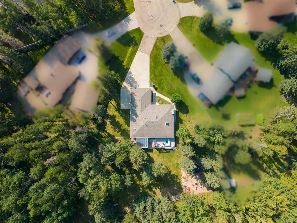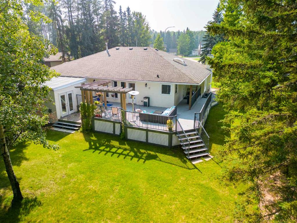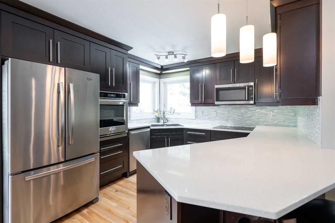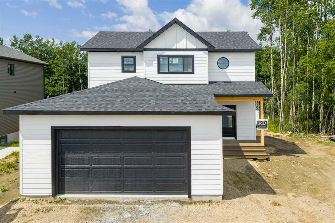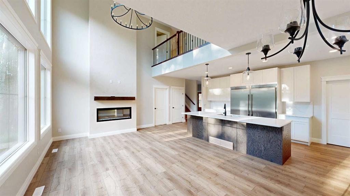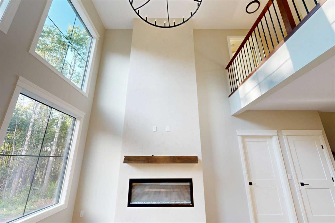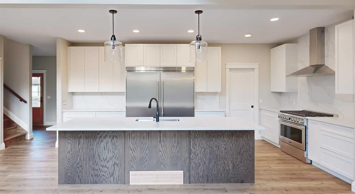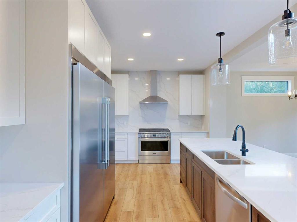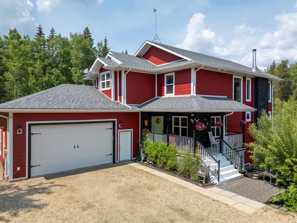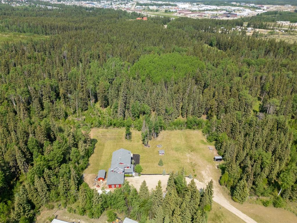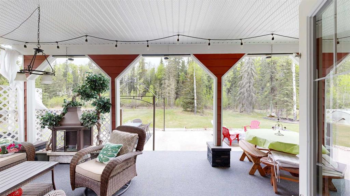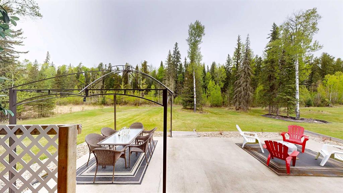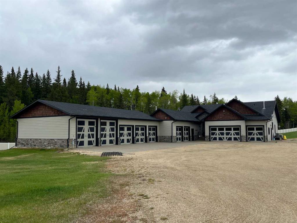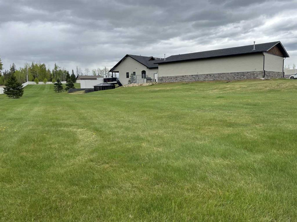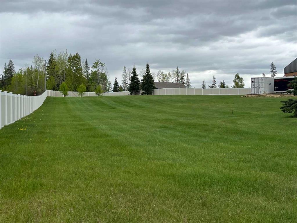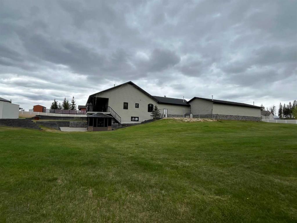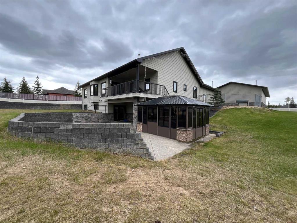$ 829,900
5
BEDROOMS
4 + 0
BATHROOMS
2,266
SQUARE FEET
2015
YEAR BUILT
This home is an exquisite custom built 2015 1.5 storey home with walk out basement will drop your jaw to the floor! Located in the beautiful area of Sakwatamau drive, you have an acreage like feel with your .49 acre park lot. The exterior has a modern vibe with high end features that make it stand out above the rest. Built with ICF block form which keeps it cool in the summer, warm in the winter & matched with the triple pane windows, your utilities affordable. You are welcomed by a beautiful exposed driveway, matched to the retaining walls in the backyard. There is a stamped concrete porch attached, with a custom 8ft stunning front door. Walking in, you have a beautiful landscape of your living room, and eat-in kitchen with a view to your covered low maintenance deck and treed yard. The kitchen is beautiful with gas range, extra cabinetry, additional plugs in the island and a stunning built in quartz countertop as a dining table and the large pantry that provides so much extra storage. The primary suite is one of the most functional around. You have a door to the covered deck to enjoy your morning coffee, the ensuite has 2 separate areas to get ready for your day, and also a grand tiled shower with glass doors. The ensuite walks through to the walk-in closet of your dreams-WOW.. and follows through directly into your laundry room and again through to your mudroom! The flow is natural and so worth it! This home provides a loft or 1/2 storey upstairs that is the perfect bedroom for a teenage/ or rec space (663 total sq ft up there). It is sound proofed and has a walk-in closet, and 3-pc bath. The basement is fully finished with infloor heat and provides an incredible space for entertaining and guests! You are greeted by a grand wet bar, music room that is sound proofed that can also double as a huge bedroom, living space and the eye catching double sided fireplace that goes inside and outside. The hot tub on the lower level also stays and has wiring complete for a TV to watch the game while you relax! One more bedroom , & large 3pc bathroom completes the basement. There is built-in surround sound and 4 different sonos speakers in this home which means you can play 4 different genres of music (exterior, garage, primary bedroom and upstairs 3-pc bathroom). The triple car garage is 31X32 and offers a garage door out to the back yard, such a neat feature! If that wasn't enough, please make sure to check out the full feature sheet with your realtor with all the custom extras, including hot/cold taps,"hide a hose 50ft Vaccuum", hot water on demand, AC, triple pane windows.. the list goes on!
| COMMUNITY | |
| PROPERTY TYPE | Detached |
| BUILDING TYPE | House |
| STYLE | 1 and Half Storey |
| YEAR BUILT | 2015 |
| SQUARE FOOTAGE | 2,266 |
| BEDROOMS | 5 |
| BATHROOMS | 4.00 |
| BASEMENT | Finished, Full |
| AMENITIES | |
| APPLIANCES | Bar Fridge, Dishwasher, Dryer, ENERGY STAR Qualified Appliances, Garage Control(s), Gas Range, Range Hood, Refrigerator, Washer, Water Softener, Window Coverings |
| COOLING | Central Air |
| FIREPLACE | Double Sided, Gas, Outside, Recreation Room |
| FLOORING | Ceramic Tile, Laminate |
| HEATING | Forced Air, Hot Water, Natural Gas |
| LAUNDRY | Main Level |
| LOT FEATURES | Few Trees, Landscaped, Rectangular Lot |
| PARKING | Aggregate, Triple Garage Attached |
| RESTRICTIONS | None Known |
| ROOF | Asphalt Shingle |
| TITLE | Fee Simple |
| BROKER | RE/MAX ADVANTAGE (WHITECOURT) |
| ROOMS | DIMENSIONS (m) | LEVEL |
|---|---|---|
| Bedroom | 12`0" x 22`8" | Basement |
| 3pc Bathroom | 0`0" x 0`0" | Basement |
| Living Room | 28`3" x 16`0" | Basement |
| Bedroom | 12`0" x 10`9" | Basement |
| Furnace/Utility Room | 35`6" x 9`5" | Basement |
| 5pc Ensuite bath | 0`0" x 0`0" | Main |
| 4pc Bathroom | 0`0" x 0`0" | Main |
| Laundry | 6`10" x 5`7" | Main |
| Bedroom - Primary | 12`10" x 12`4" | Main |
| Bedroom | 13`0" x 9`11" | Main |
| Kitchen | 11`0" x 14`4" | Main |
| Dining Room | 8`2" x 13`4" | Main |
| Living Room | 16`6" x 16`8" | Main |
| Bedroom | 20`2" x 30`4" | Upper |
| 3pc Bathroom | 0`0" x 0`0" | Upper |

