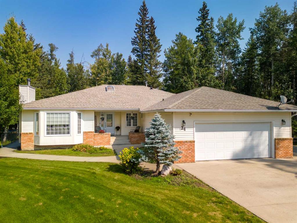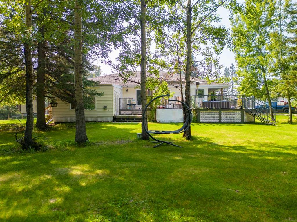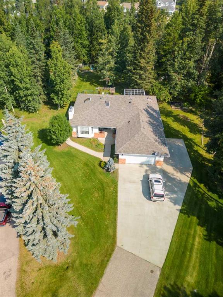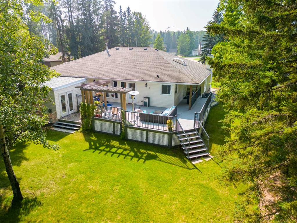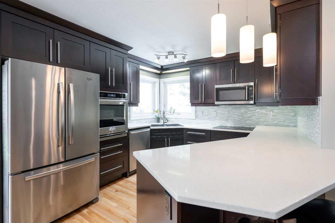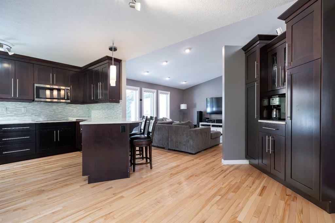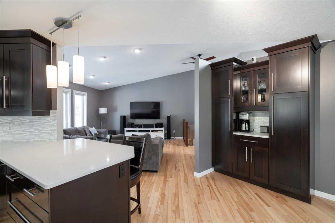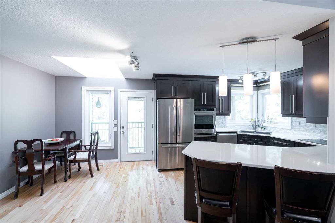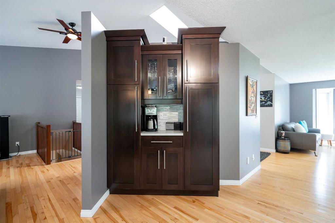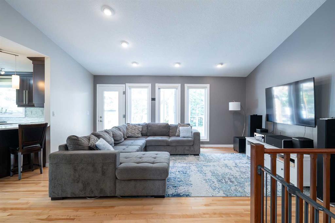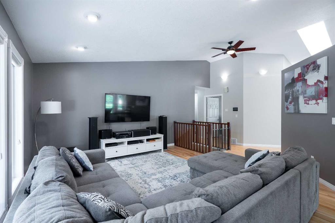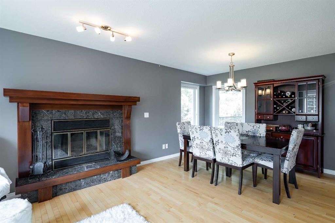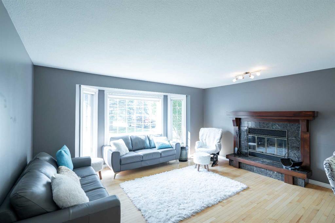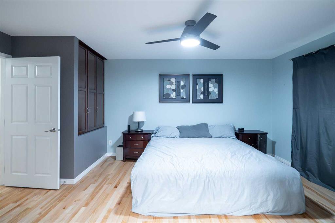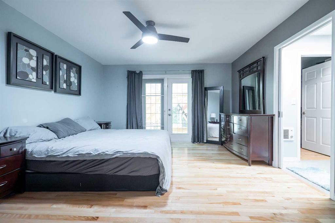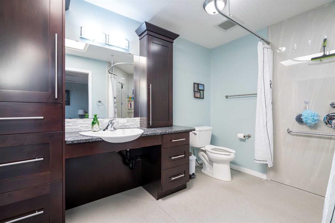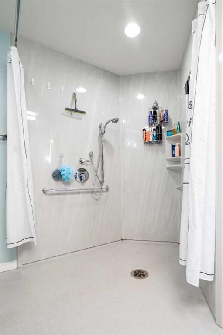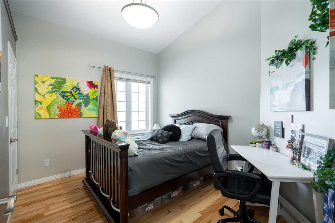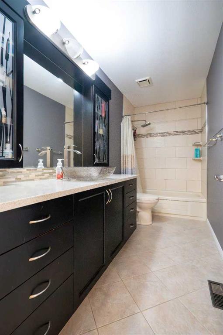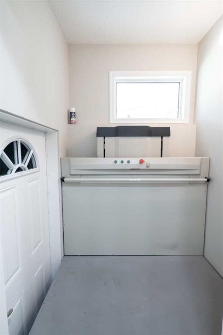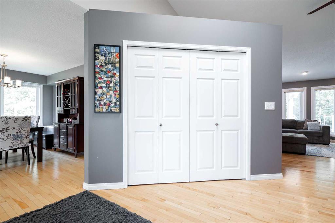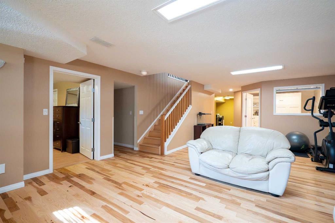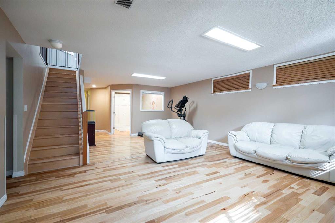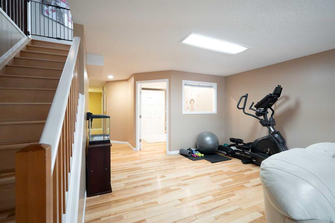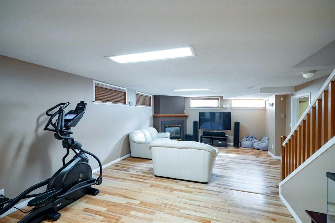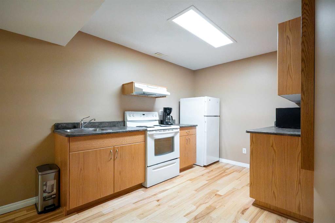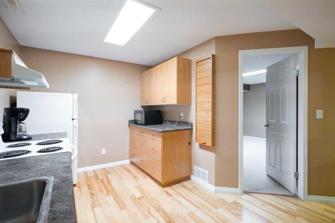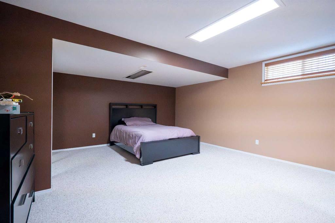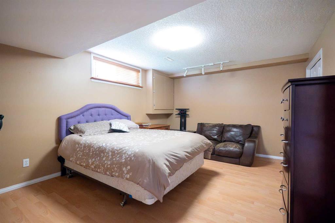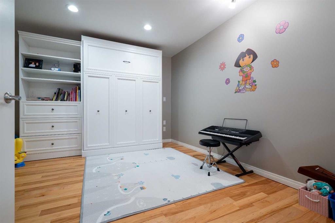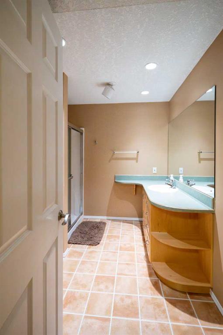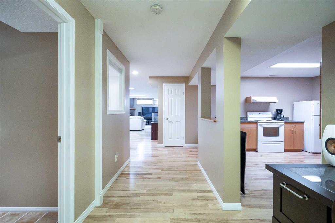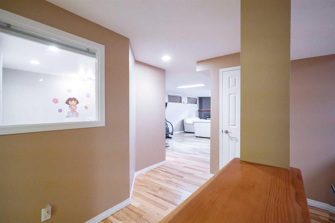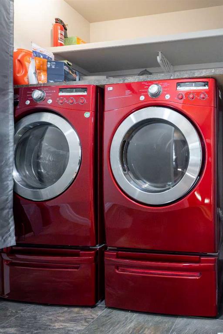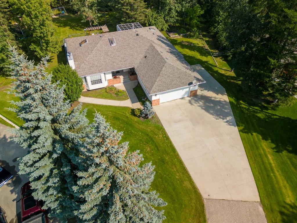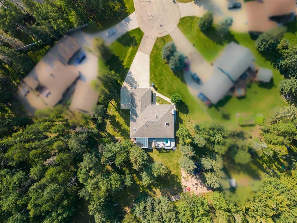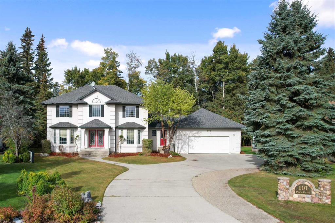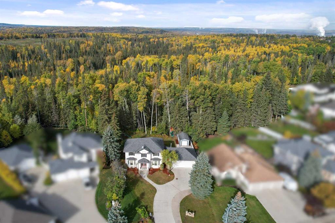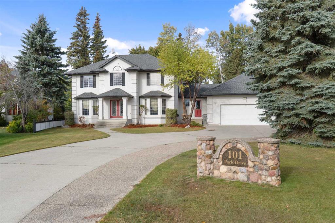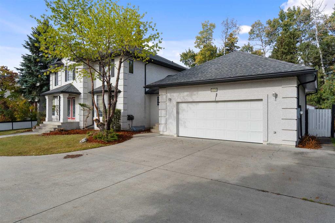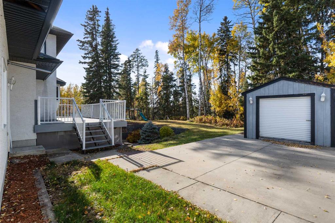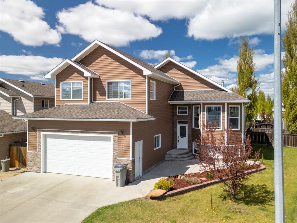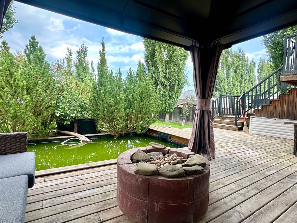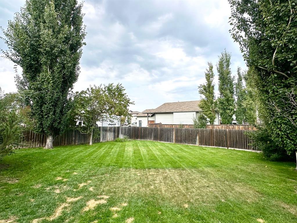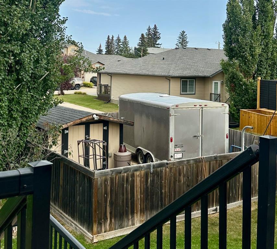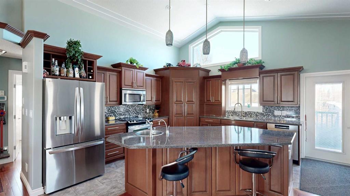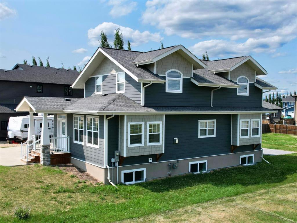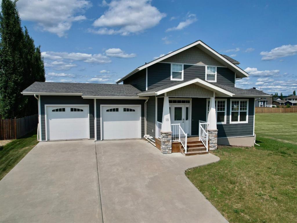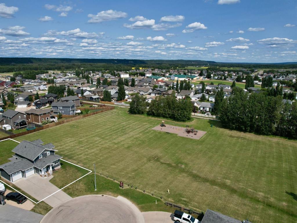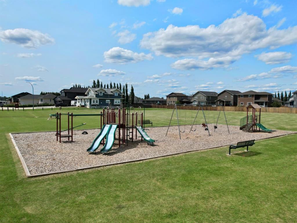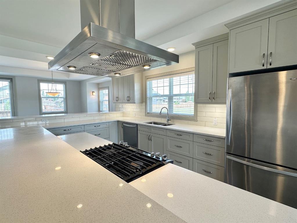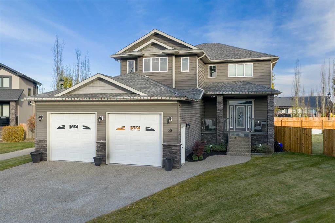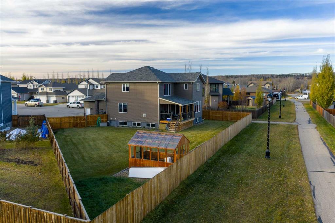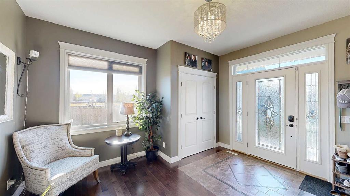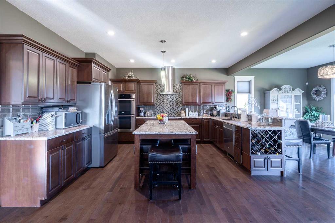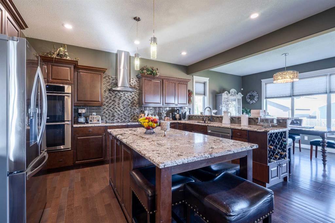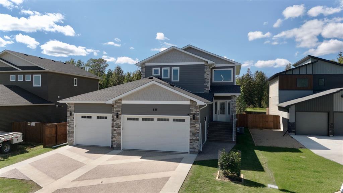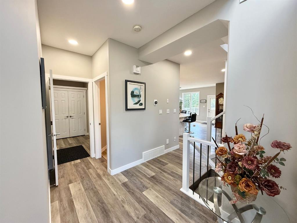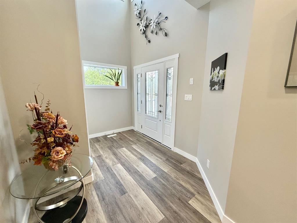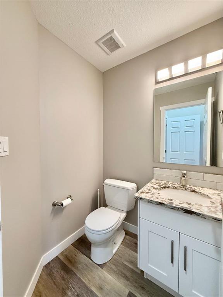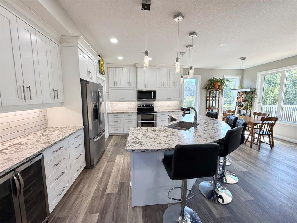34 Ravine Drive
Whitecourt T7S1H5
MLS® Number: A2275059
$ 670,000
5
BEDROOMS
3 + 0
BATHROOMS
2,083
SQUARE FEET
1988
YEAR BUILT
A rare opportunity to enjoy estate-style living—right in town. This one-of-a-kind, fully renovated home is situated on a beautifully treed 1-acre ravine lot that offers privacy, serenity, and direct access to parkland. Thoughtfully redesigned in 2009, it combines high-end finishes with full wheelchair accessibility, including wide hallways, a barrier-free layout, and a convenient elevator lift connecting the basement, main floor, and garage. Inside this spacious bungalow, you'll find 5 bedrooms plus a dedicated office with a built-in Murphy bed, making it a perfect flexible space for guests or remote work. Vaulted ceilings, skylights, and oversized windows flood the open-concept living areas with natural light. The main kitchen features custom cabinetry, a walk-in pantry, quartz countertops, and a built-in coffee bar—while a second full kitchen downstairs adds flexibility for multi-generational living or extended guests. From hardwood floors to cozy fireplaces, this home is both elegant and functional. Unwind in the hot tub, gather around the firepit, or entertain on the expansive deck surrounded by mature trees. There's ample parking including RV space, and the oversized lot offers unmatched space and privacy for an in-town location. Whether you’re looking for wheelchair accessibility, multi-family potential, or simply a peaceful retreat without leaving town—this property delivers.
| COMMUNITY | |
| PROPERTY TYPE | Detached |
| BUILDING TYPE | House |
| STYLE | Bungalow |
| YEAR BUILT | 1988 |
| SQUARE FOOTAGE | 2,083 |
| BEDROOMS | 5 |
| BATHROOMS | 3.00 |
| BASEMENT | Full |
| AMENITIES | |
| APPLIANCES | Central Air Conditioner, Dishwasher, Garage Control(s), Refrigerator, Stove(s), Washer/Dryer, Window Coverings |
| COOLING | None |
| FIREPLACE | Basement, Family Room, Gas, Mantle, Wood Burning |
| FLOORING | Hardwood, Tile |
| HEATING | Forced Air, Natural Gas |
| LAUNDRY | In Hall |
| LOT FEATURES | Backs on to Park/Green Space, Cul-De-Sac, Front Yard, Fruit Trees/Shrub(s), Landscaped, Lawn, Level, No Neighbours Behind, Pie Shaped Lot, Private, Treed |
| PARKING | Concrete Driveway, Double Garage Attached, RV Access/Parking |
| RESTRICTIONS | None Known |
| ROOF | Asphalt Shingle |
| TITLE | Fee Simple |
| BROKER | RE/MAX ADVANTAGE (WHITECOURT) |
| ROOMS | DIMENSIONS (m) | LEVEL |
|---|---|---|
| Bedroom | 15`0" x 12`0" | Basement |
| Family Room | 16`6" x 26`0" | Basement |
| Exercise Room | 13`6" x 11`0" | Basement |
| Entrance | 6`0" x 9`0" | Basement |
| Storage | 4`6" x 6`6" | Basement |
| Storage | 5`6" x 5`0" | Basement |
| Kitchen | 13`0" x 8`6" | Basement |
| Dining Room | 10`0" x 8`0" | Basement |
| Bedroom | 15`6" x 19`0" | Basement |
| 3pc Bathroom | Basement | |
| Entrance | 5`6" x 9`6" | Main |
| Sunroom/Solarium | 16`0" x 16`0" | Main |
| Laundry | 7`0" x 6`0" | Main |
| Bedroom | 12`0" x 10`0" | Main |
| Bedroom | 11`6" x 9`6" | Main |
| 4pc Bathroom | Main | |
| 3pc Ensuite bath | Main | |
| Bedroom - Primary | 17`0" x 13`0" | Main |
| Living/Dining Room Combination | 17`0" x 17`0" | Main |
| Kitchen With Eating Area | 11`0" x 20`0" | Main |
| Family Room | 19`0" x 15`6" | Main |
| Entrance | 9`0" x 12`0" | Main |

