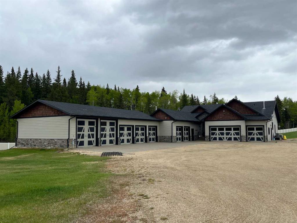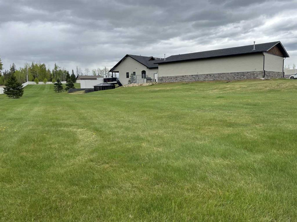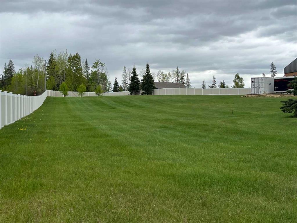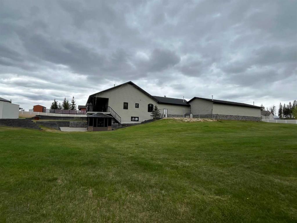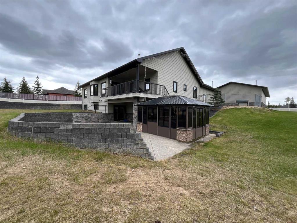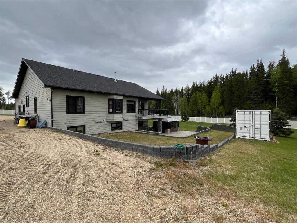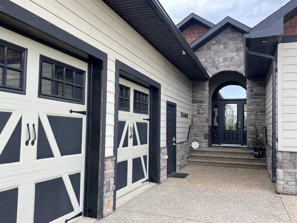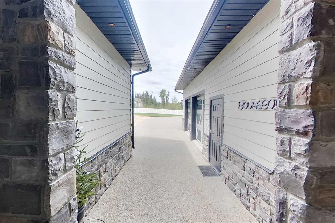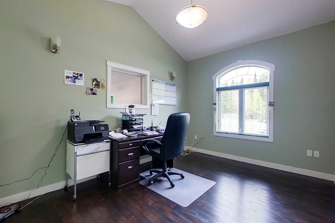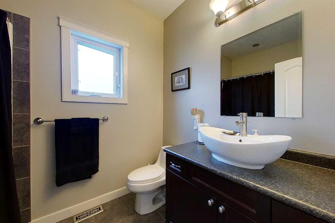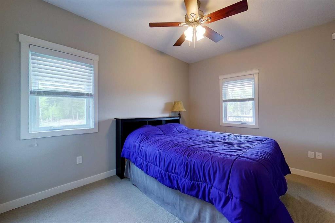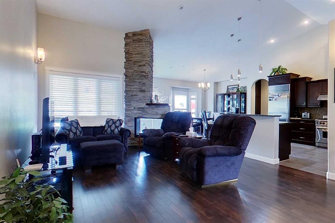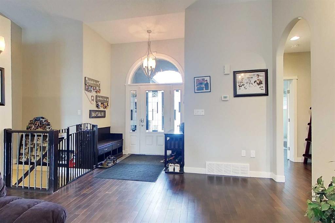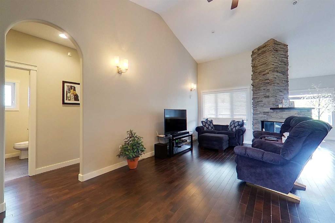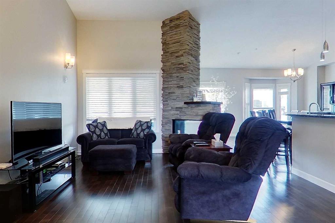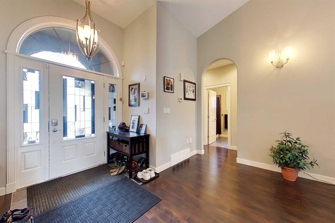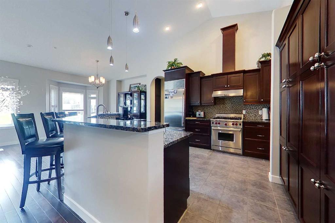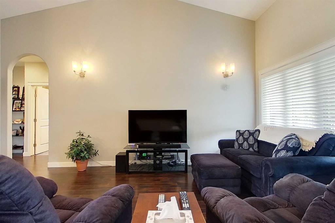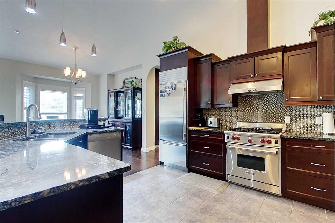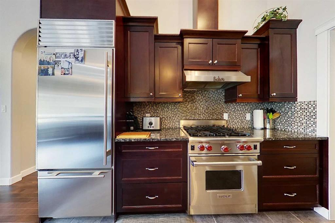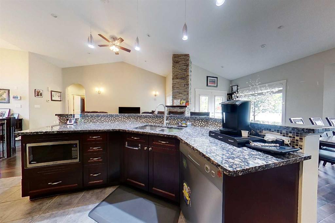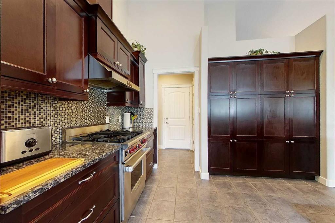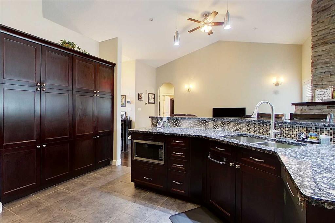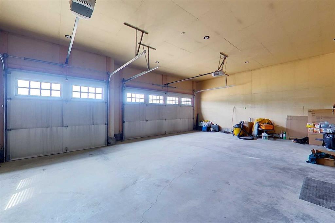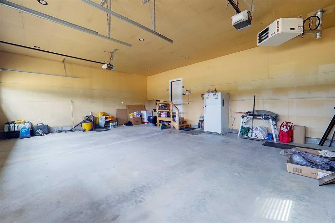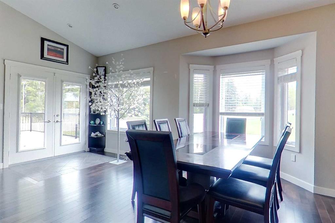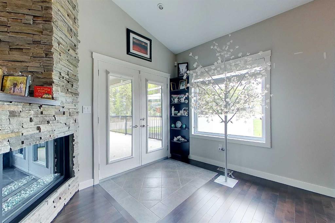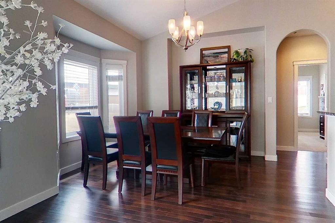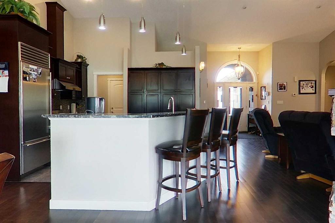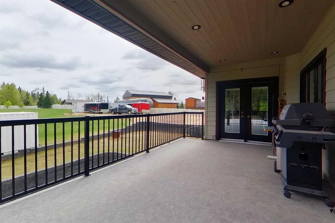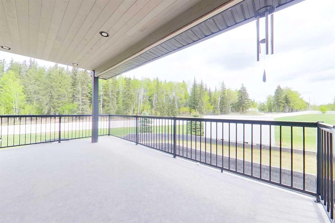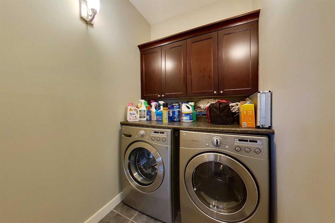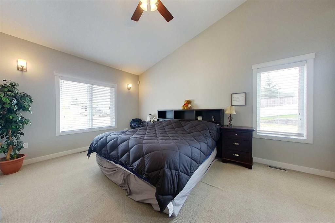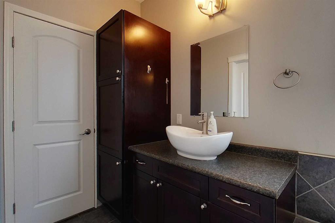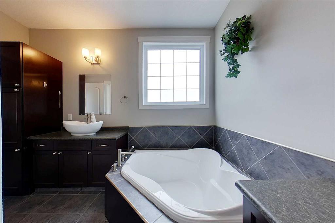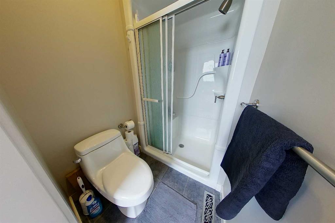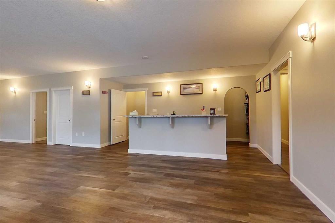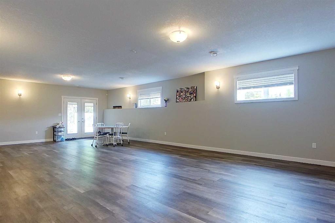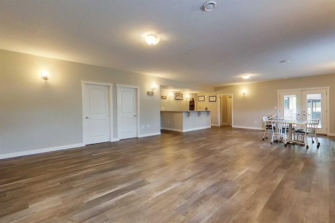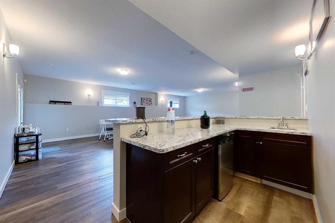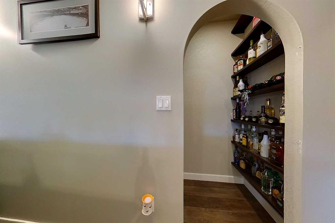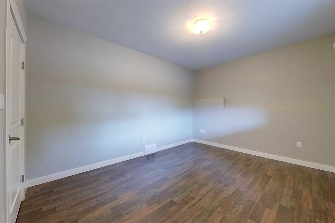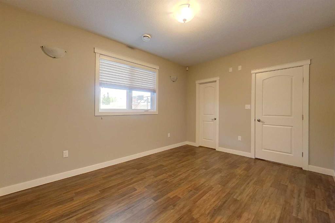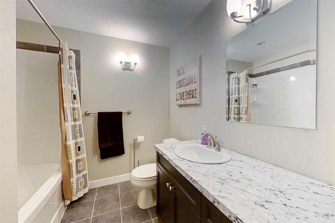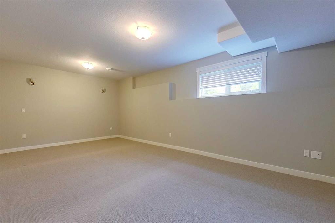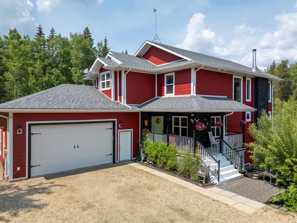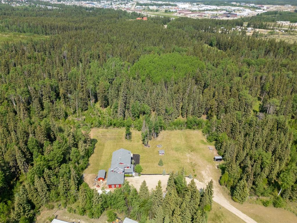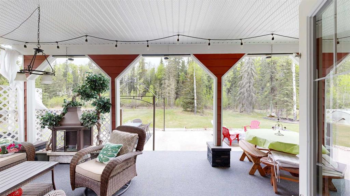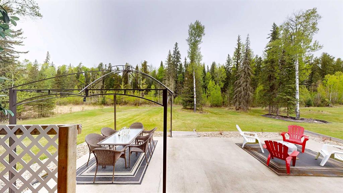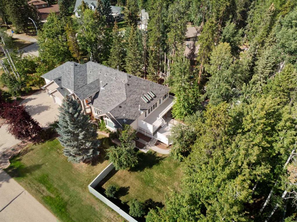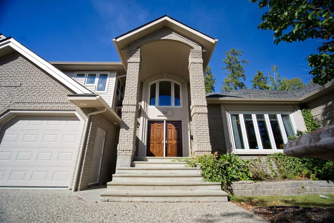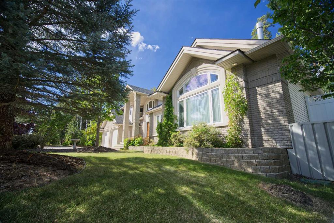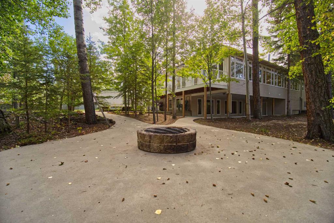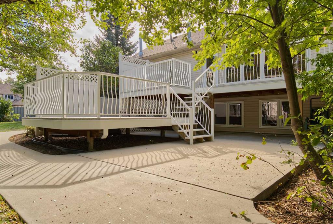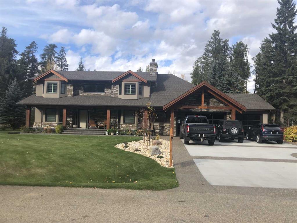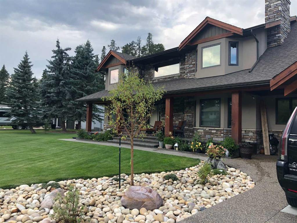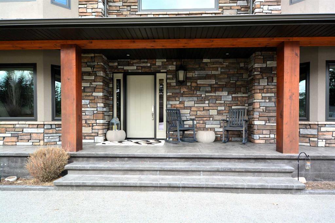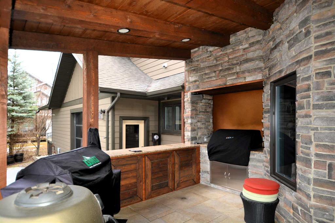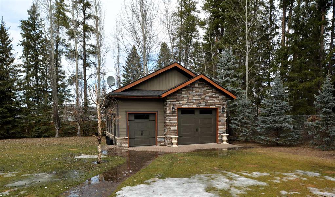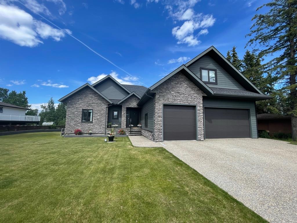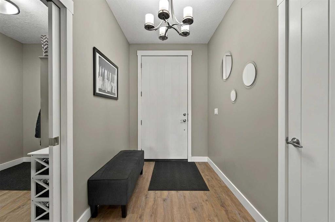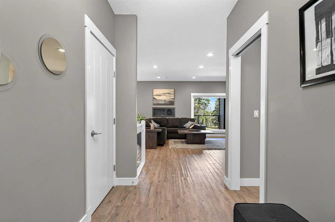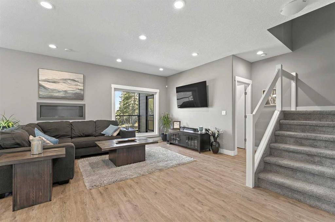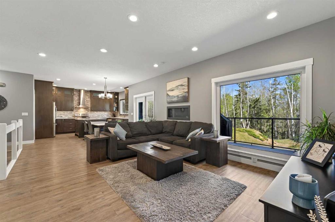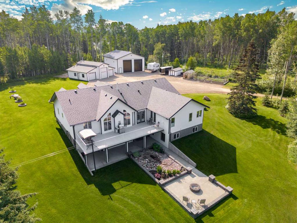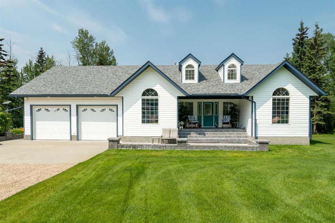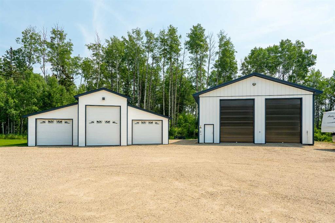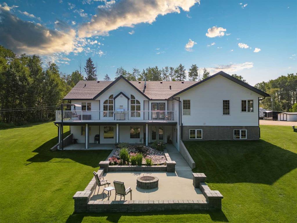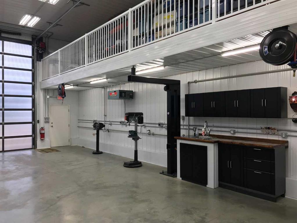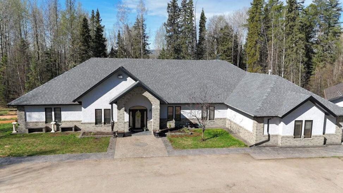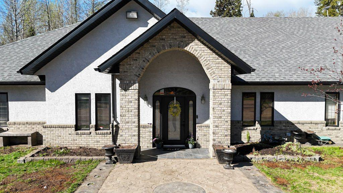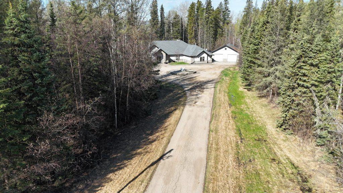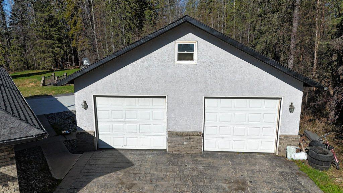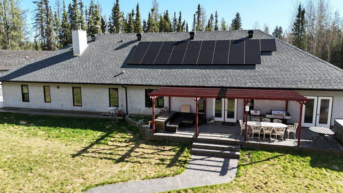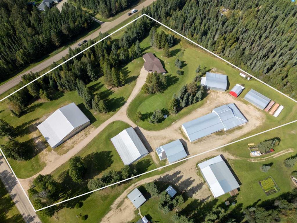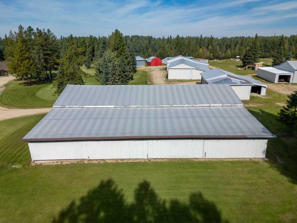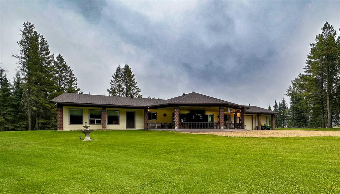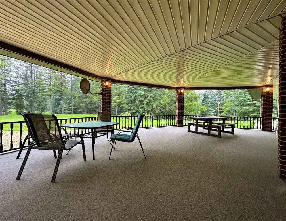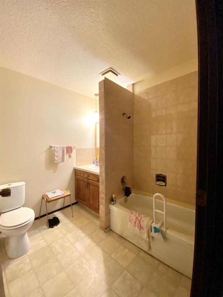$ 985,000
5
BEDROOMS
3 + 0
BATHROOMS
1,700
SQUARE FEET
2010
YEAR BUILT
Welcome to this elegant home in Deer Park Estates minutes from town! You will be impressed by the yard, the home and garage space for all your toys! Brick detailed entrance into the home is absolutely stunning and private. Your main living area is truly the heart of the home on this one, complete with a three sided gas fireplace, air conditioning, covered deck, beautiful kitchen with plenty of rich cabinetry, upgraded sub zero fridge and Wolf gas range. Off the kitchen is your oversized primary bedroom with walk in closet complete with a large 4 piece ensuite with soaker tub in the corner and a stand up shower. On the other end of the home, you will find a four piece bathroom and two bedrooms. The walk out basement has a great layout to it with a functional wet bar and wine room, two large bedrooms and a four piece bathroom as well with a huge living space. This home has air conditioning and custom blinds! Exposed aggregate and retaining wall adds extra appeal to this home. There is an abundance of garage space, beautifully landscaped yard, with a vinyl fence wrapping the whole yard. This home is very functional and absolutely gorgeous! This stunning, one of a kind property with 2.57 acres is the one you have been waiting for!
| COMMUNITY | |
| PROPERTY TYPE | Detached |
| BUILDING TYPE | House |
| STYLE | Acreage with Residence, Bungalow |
| YEAR BUILT | 2010 |
| SQUARE FOOTAGE | 1,700 |
| BEDROOMS | 5 |
| BATHROOMS | 3.00 |
| BASEMENT | Finished, Full |
| AMENITIES | |
| APPLIANCES | Dishwasher, Dryer, Garage Control(s), Gas Stove, Microwave, Range Hood, Refrigerator, Washer, Window Coverings |
| COOLING | None |
| FIREPLACE | Dining Room, Gas, Three-Sided |
| FLOORING | Carpet, Ceramic Tile, Hardwood |
| HEATING | Forced Air, Natural Gas |
| LAUNDRY | Main Level |
| LOT FEATURES | Corner Lot, Cul-De-Sac, Gentle Sloping, Landscaped, Lawn, Open Lot |
| PARKING | Gravel Driveway, Heated Garage, Quad or More Attached |
| RESTRICTIONS | Development Restriction, Utility Right Of Way |
| ROOF | Asphalt Shingle |
| TITLE | Fee Simple |
| BROKER | CENTURY 21 NORTHERN REALTY |
| ROOMS | DIMENSIONS (m) | LEVEL |
|---|---|---|
| 4pc Bathroom | 9`6" x 7`6" | Basement |
| Other | 11`6" x 5`4" | Basement |
| Bedroom | 14`6" x 22`5" | Basement |
| Bedroom | 13`9" x 10`9" | Basement |
| Cold Room/Cellar | 9`2" x 6`1" | Basement |
| Game Room | 33`5" x 23`10" | Basement |
| Furnace/Utility Room | 6`11" x 7`7" | Basement |
| 4pc Bathroom | 6`3" x 8`2" | Main |
| 4pc Ensuite bath | 14`5" x 11`5" | Main |
| Bedroom | 9`8" x 12`6" | Main |
| Dining Room | 18`9" x 12`10" | Main |
| Kitchen | 11`8" x 13`5" | Main |
| Laundry | 5`1" x 7`10" | Main |
| Living Room | 17`5" x 19`6" | Main |
| Bedroom | 13`4" x 10`2" | Main |
| Bedroom - Primary | 12`6" x 16`10" | Main |

