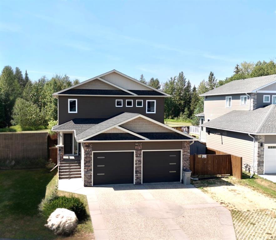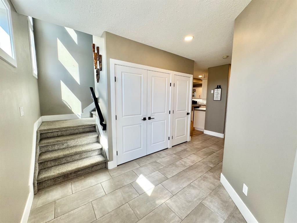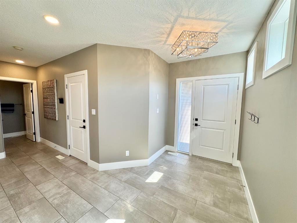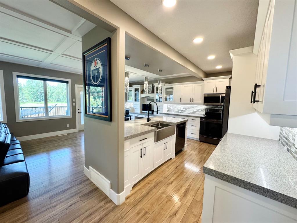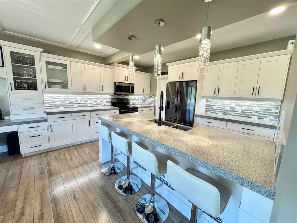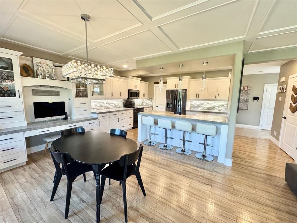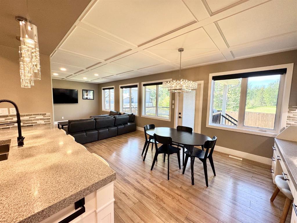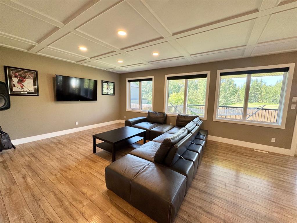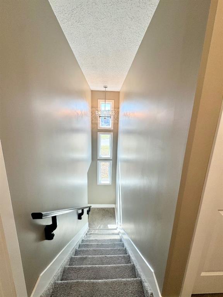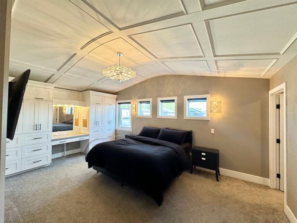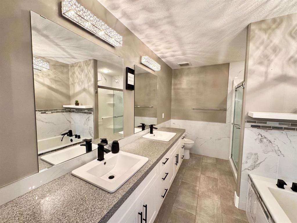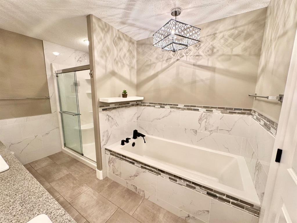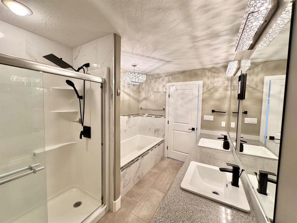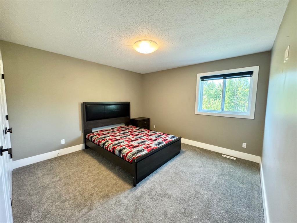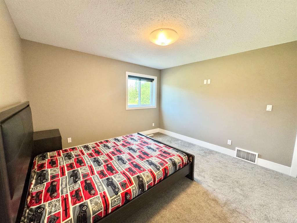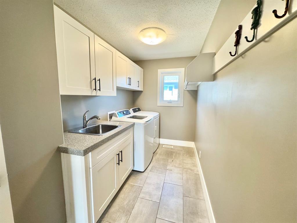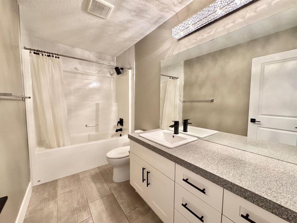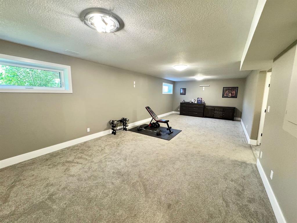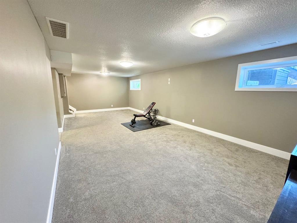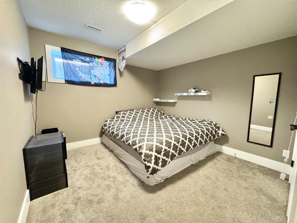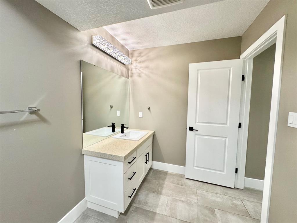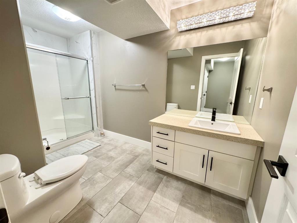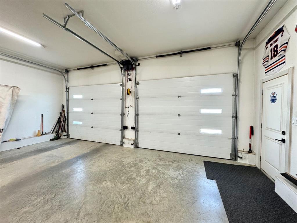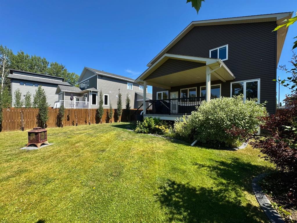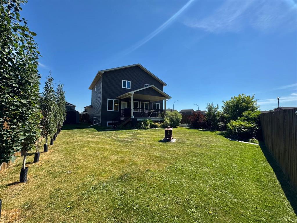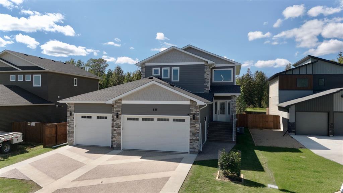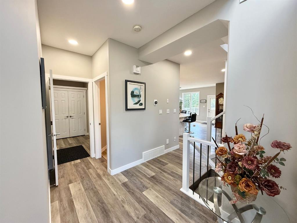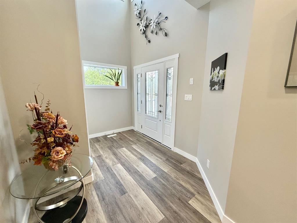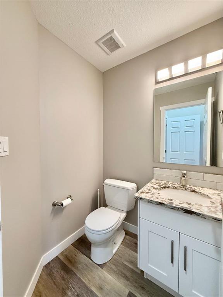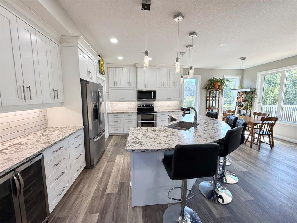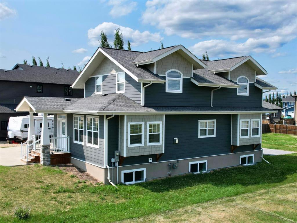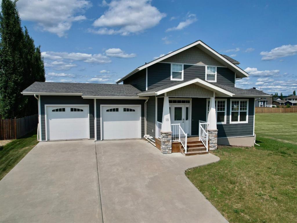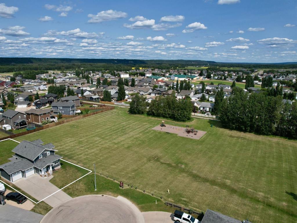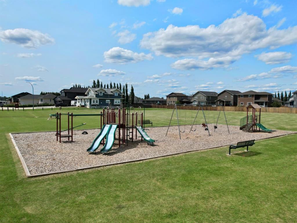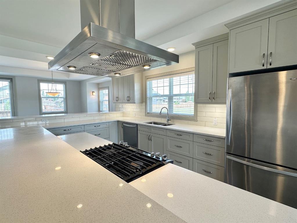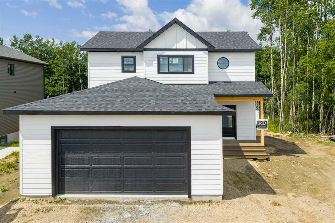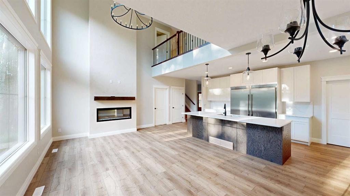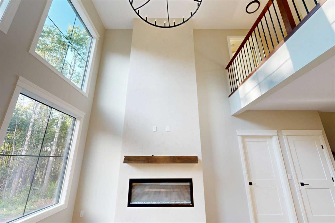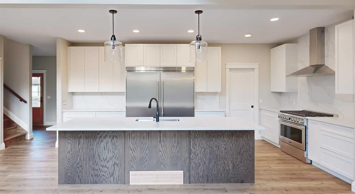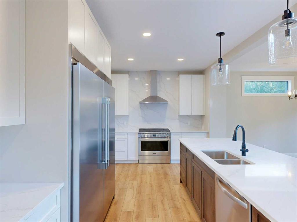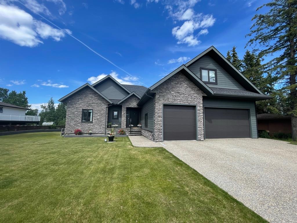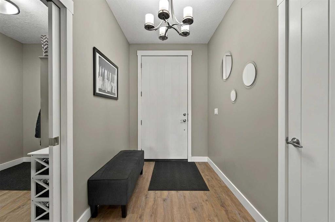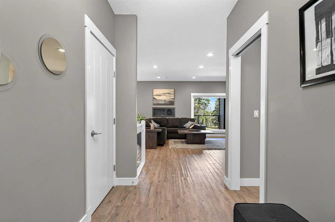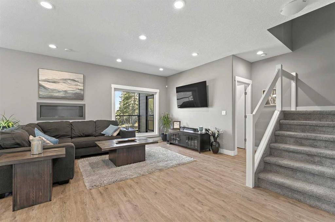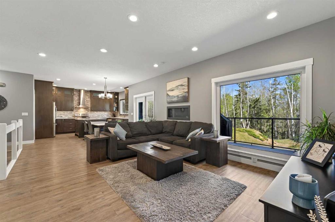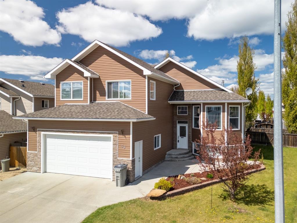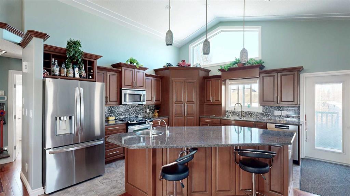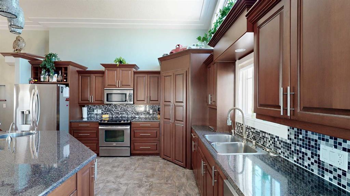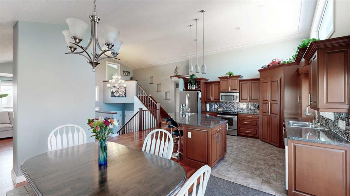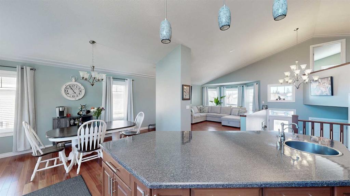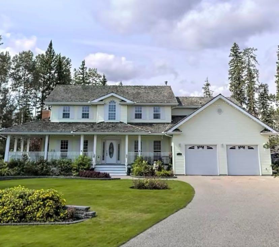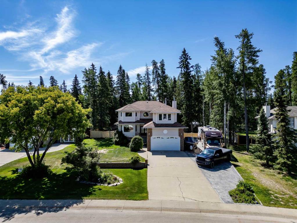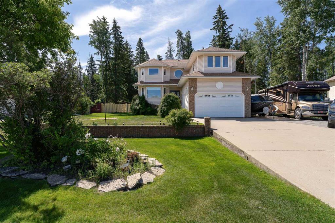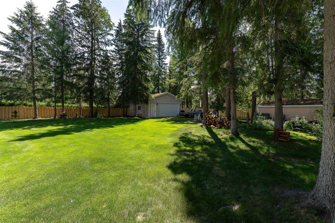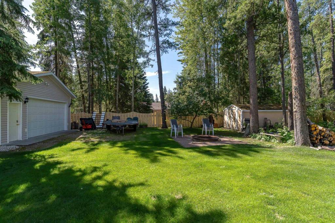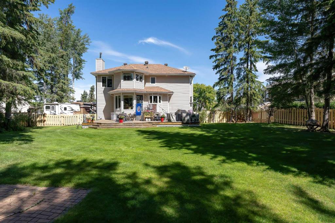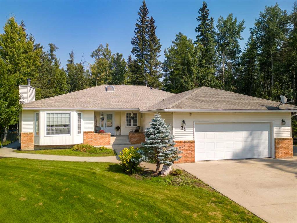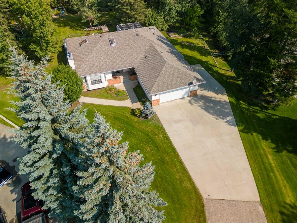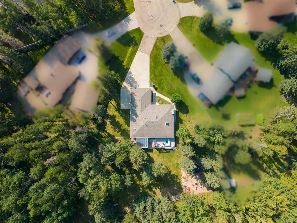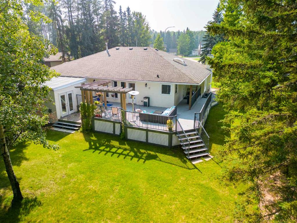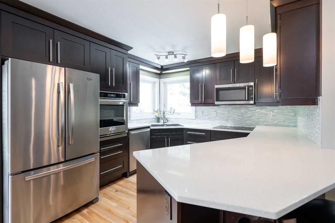$ 698,000
4
BEDROOMS
3 + 1
BATHROOMS
2,062
SQUARE FEET
2017
YEAR BUILT
Welcome to 56 Pritchard Drive. This beautifully crafted 4 bedroom home offers custom finishes, thoughtful design and a great location. From the upgraded exposed aggregate driveway and RV parking to the covered back deck, every detail has been designed with comfort and style in mind. Step inside to find coffered ceilings, quartz countertops and custom built-ins throughout the kitchen and dining area, including a built in desk, ideal for working from home or keeping the household organized. Upstairs, you’ll find three spacious bedrooms a 4 piece bathroom and a conveniently located laundry room. In your primary bedroom, enjoy the luxurious feel of a vaulted coffered ceiling that adds architectural charm and spaciousness to the room. Custom built ins provide both elegance and practical storage . The primary ensuite boasts tasteful design and quality fixtures, creating a refined and inviting space. Downstairs, the fully finished basement offers even more living space, room to relax and entertain. A fourth bedroom, large 3 piece bathroom and plenty of storage. Built on an energy efficient ICF (Insulated Concrete Form) foundation and equipped with central A/C, this home offers both quality construction and year-round comfort. All of this just minutes from Festival Park and the dog park, making it an ideal location for families and outdoor lovers alike.
| COMMUNITY | |
| PROPERTY TYPE | Detached |
| BUILDING TYPE | House |
| STYLE | 2 Storey |
| YEAR BUILT | 2017 |
| SQUARE FOOTAGE | 2,062 |
| BEDROOMS | 4 |
| BATHROOMS | 4.00 |
| BASEMENT | Finished, Full |
| AMENITIES | |
| APPLIANCES | Bar Fridge, Central Air Conditioner, Dishwasher, Dryer, Electric Stove, Refrigerator, Washer |
| COOLING | Central Air |
| FIREPLACE | N/A |
| FLOORING | Carpet, Ceramic Tile, Laminate |
| HEATING | Forced Air |
| LAUNDRY | Laundry Room |
| LOT FEATURES | Cul-De-Sac, Fruit Trees/Shrub(s), Lawn, No Neighbours Behind |
| PARKING | Aggregate, Double Garage Attached, Heated Garage, Parking Pad, RV Access/Parking |
| RESTRICTIONS | None Known |
| ROOF | Asphalt Shingle |
| TITLE | Fee Simple |
| BROKER | ROYAL LEPAGE MODERN REALTY |
| ROOMS | DIMENSIONS (m) | LEVEL |
|---|---|---|
| Bedroom | 12`0" x 10`0" | Basement |
| Family Room | 29`0" x 13`0" | Basement |
| 3pc Bathroom | Basement | |
| Kitchen With Eating Area | 14`0" x 19`0" | Main |
| Living Room | 17`0" x 14`0" | Main |
| Entrance | 16`0" x 10`0" | Main |
| 2pc Bathroom | Main | |
| Bedroom - Primary | 18`0" x 3`0" | Second |
| 5pc Ensuite bath | Second | |
| Bedroom | 12`0" x 14`0" | Second |
| Laundry | 12`0" x 5`0" | Second |
| Bedroom | 12`0" x 14`0" | Second |
| 4pc Bathroom | Second |

