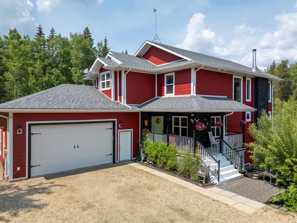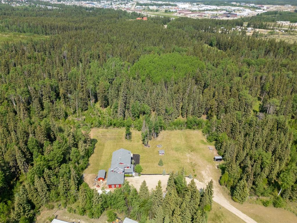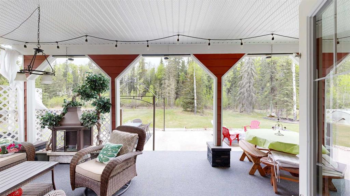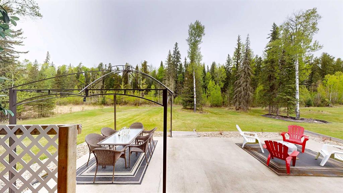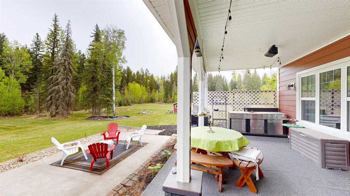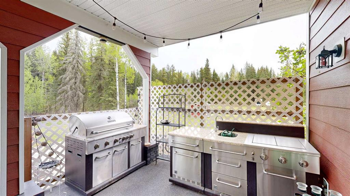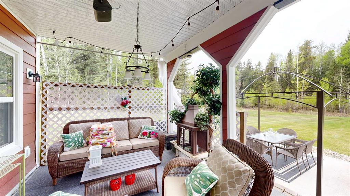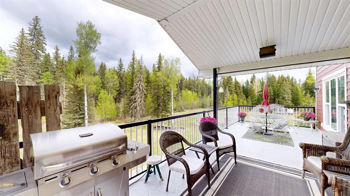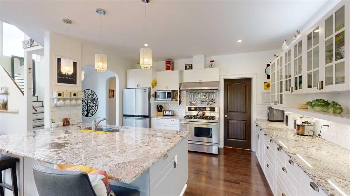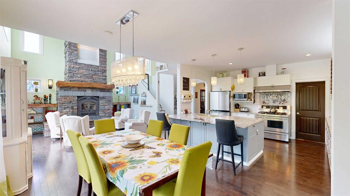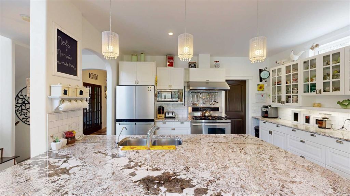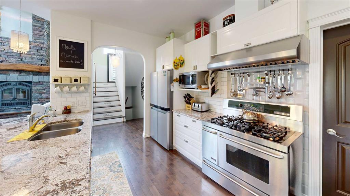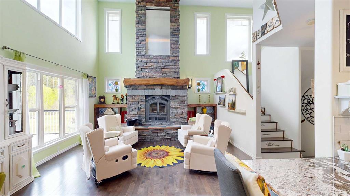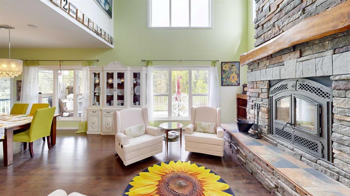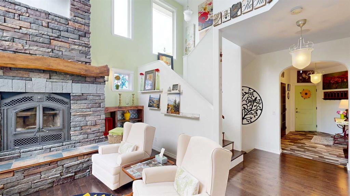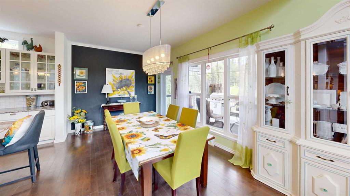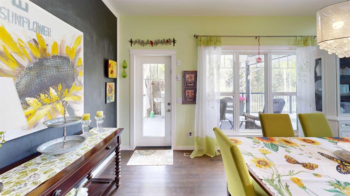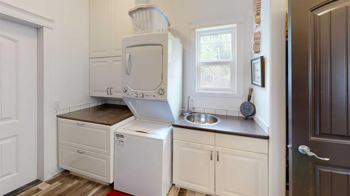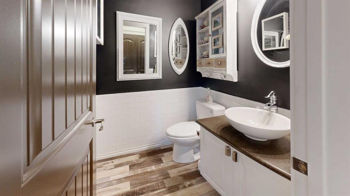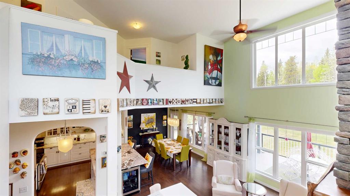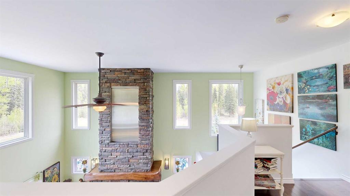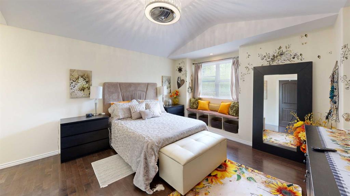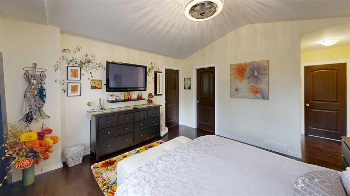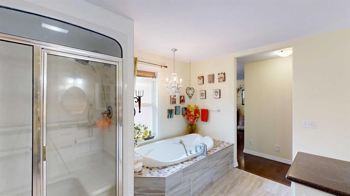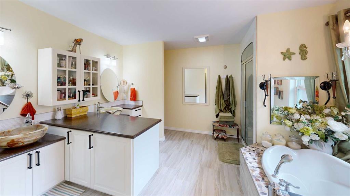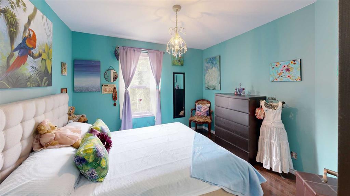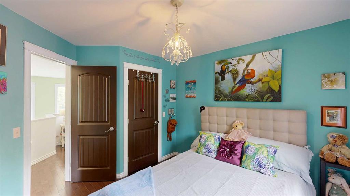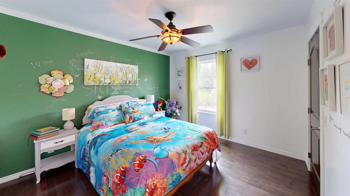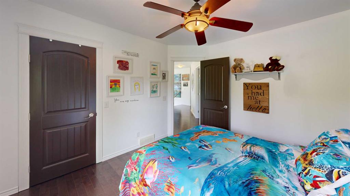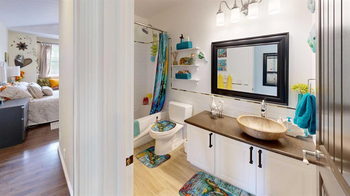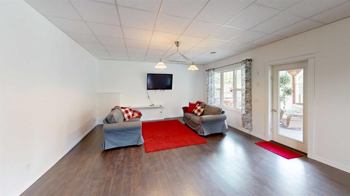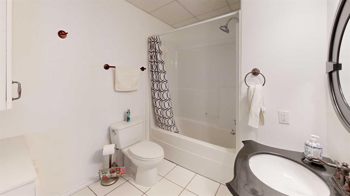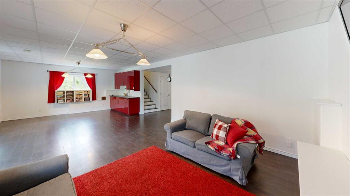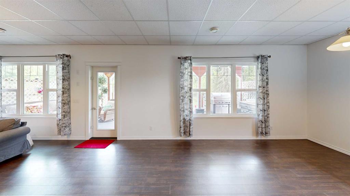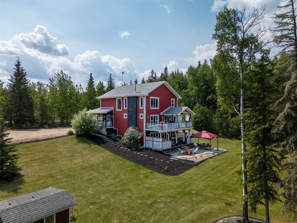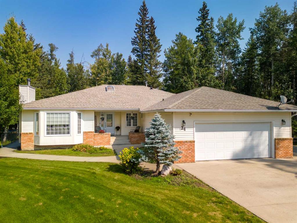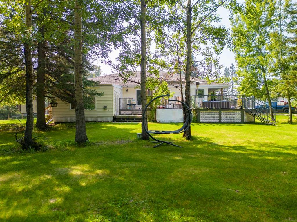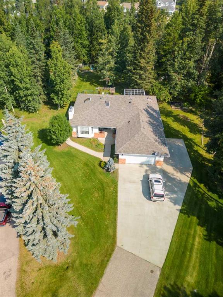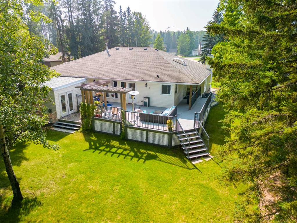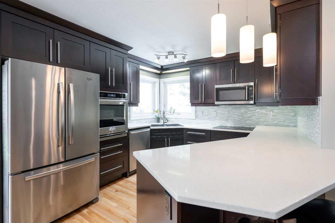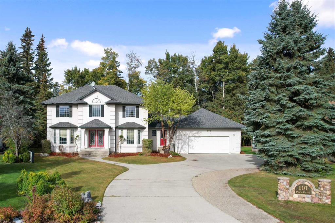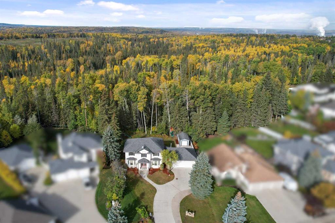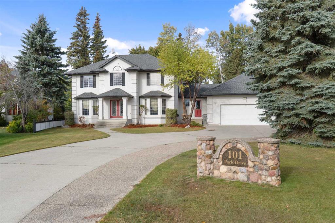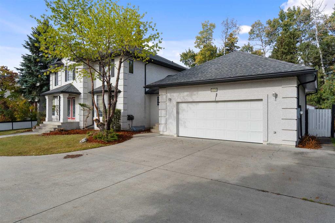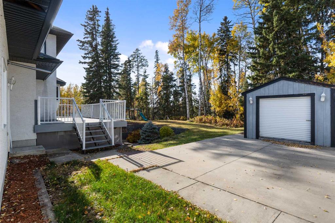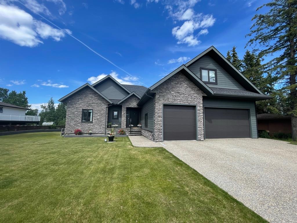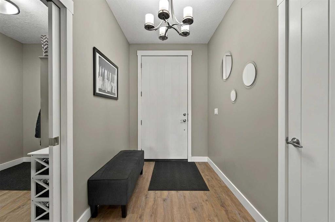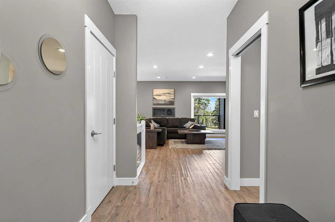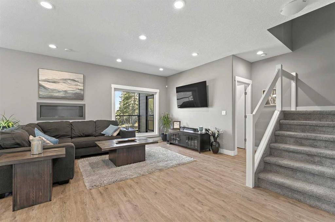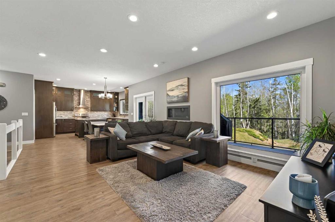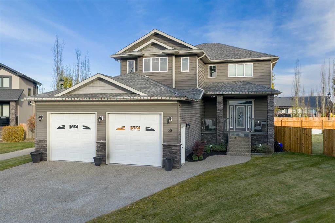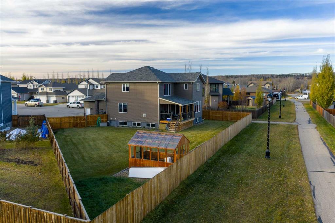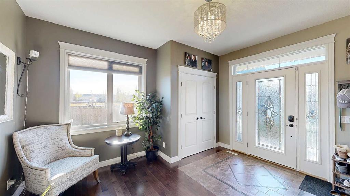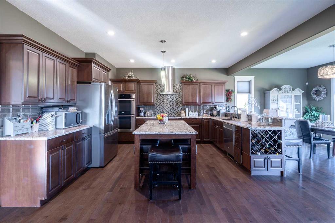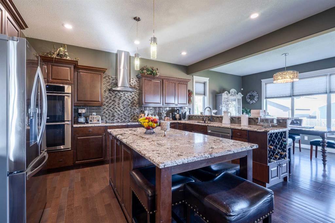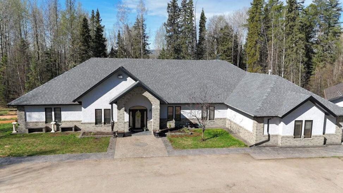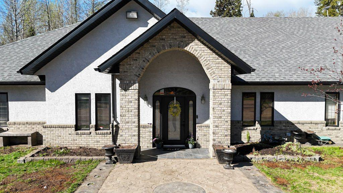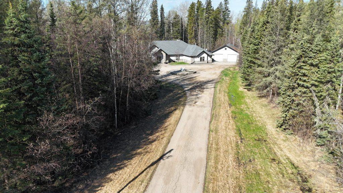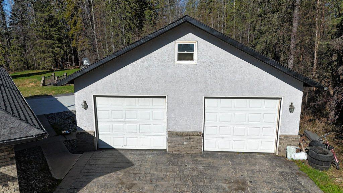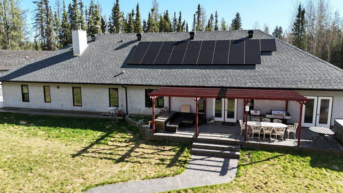Lot 51 115057 Township Road 592A
Rural Woodlands County T7S 1P5
MLS® Number: A2223724
$ 829,900
4
BEDROOMS
3 + 1
BATHROOMS
2,278
SQUARE FEET
2011
YEAR BUILT
Stunning Private Acreage Backing onto Town Land. This exceptional property offers the best of both worlds – the privacy of a treed acreage with the convenience of town water and sewer, and natural views. Inside, you'll find 4 spacious bedrooms plus a main-floor office, and 4 bathrooms, with an additional bathroom located in the outdoor work shed. The walkout basement leads to a backyard oasis featuring an outdoor kitchen and natural gas BBQ lines, perfect for entertaining. The main kitchen is a chef’s dream with granite countertops, a gas cooktop, electric oven, pot filler and stunning design throughout. The living room is anchored by a cozy wood-burning fireplace with a waterfall feature above, adding warmth and character. The primary suite is a true retreat with vaulted ceilings, two large walk-in closets (one with a laundry chute), and a spa-like ensuite complete with steam shower, double vanities, and a soaker tub. Enjoy main-floor laundry, central air conditioning, infloor heating, speaker system throughout the home. There is also a RV sewer dump on site. This one-of-a-kind property offers space, luxury, and thoughtful features throughout — a rare opportunity to own an acreage with all the benefits of town proximity.
| COMMUNITY | |
| PROPERTY TYPE | Detached |
| BUILDING TYPE | House |
| STYLE | 2 Storey, Acreage with Residence |
| YEAR BUILT | 2011 |
| SQUARE FOOTAGE | 2,278 |
| BEDROOMS | 4 |
| BATHROOMS | 4.00 |
| BASEMENT | Full |
| AMENITIES | |
| APPLIANCES | Bar Fridge, Central Air Conditioner, Dishwasher, Gas Stove, Range Hood, Refrigerator, Window Coverings |
| COOLING | Central Air |
| FIREPLACE | Decorative, Living Room, Stone, Wood Burning |
| FLOORING | Hardwood, Tile |
| HEATING | In Floor, Forced Air, Natural Gas |
| LAUNDRY | Laundry Room, Main Level |
| LOT FEATURES | Back Yard, Private |
| PARKING | Double Garage Attached, Front Drive, Garage Door Opener, Garage Faces Front, Heated Garage, RV Access/Parking |
| RESTRICTIONS | Restrictive Covenant |
| ROOF | Shingle |
| TITLE | Fee Simple |
| BROKER | RE/MAX ADVANTAGE (WHITECOURT) |
| ROOMS | DIMENSIONS (m) | LEVEL |
|---|---|---|
| Living Room | 16`0" x 29`8" | Basement |
| Bedroom | 12`0" x 8`10" | Basement |
| Walk-In Closet | 6`11" x 4`11" | Basement |
| 4pc Bathroom | Basement | |
| Furnace/Utility Room | 10`5" x 9`11" | Basement |
| Storage | 4`10" x 4`7" | Basement |
| Office | 11`3" x 10`1" | Main |
| 2pc Bathroom | 0`0" x 0`0" | Main |
| Laundry | 8`8" x 6`4" | Main |
| Kitchen | 13`0" x 12`9" | Main |
| Dining Room | 10`3" x 15`3" | Main |
| Family Room | 16`0" x 15`5" | Main |
| Bedroom | 11`10" x 10`9" | Upper |
| Bedroom | 10`10" x 10`0" | Upper |
| Walk-In Closet | 9`3" x 10`2" | Upper |
| 4pc Bathroom | 0`0" x 0`0" | Upper |
| Walk-In Closet | 11`5" x 5`0" | Upper |
| 5pc Ensuite bath | 13`2" x 11`7" | Upper |
| Bedroom - Primary | 14`9" x 13`5" | Upper |

