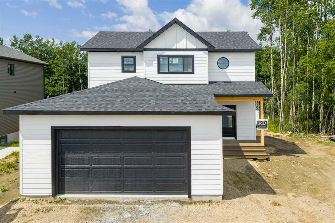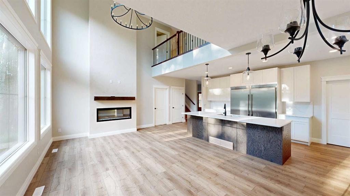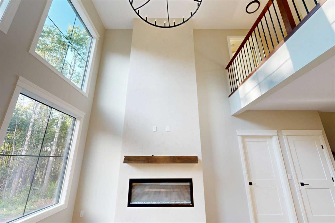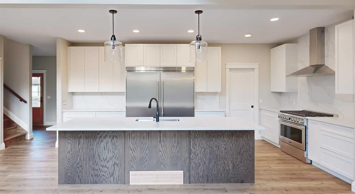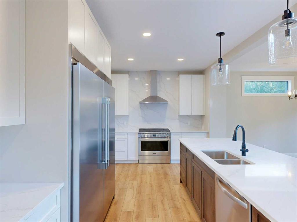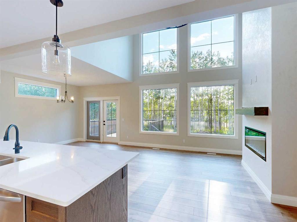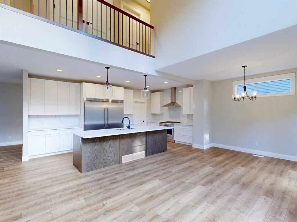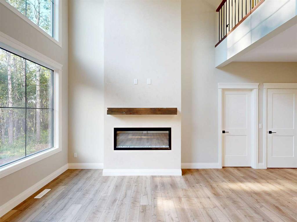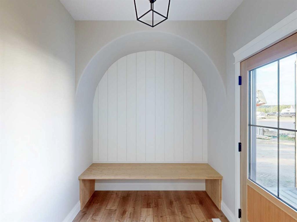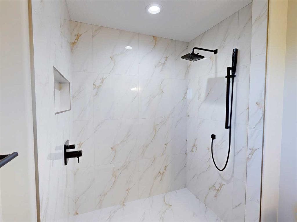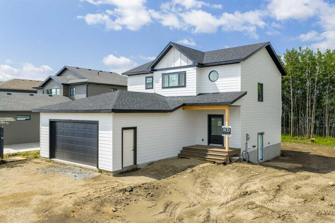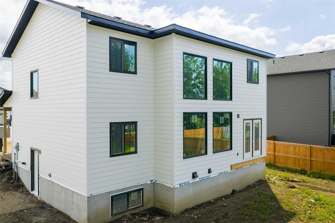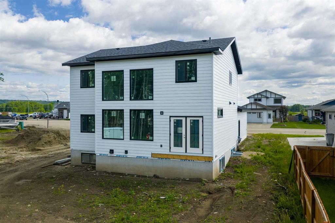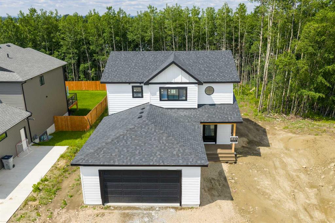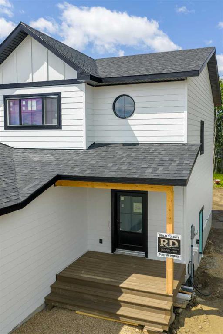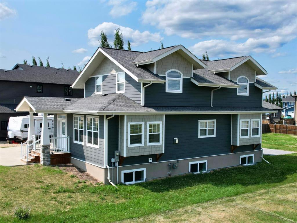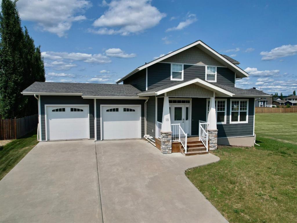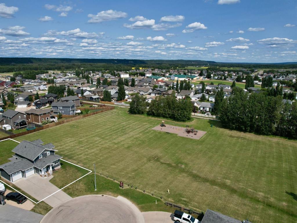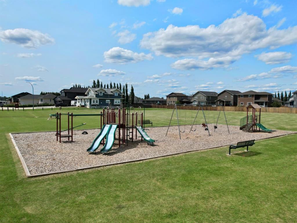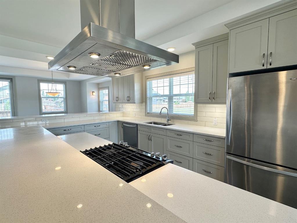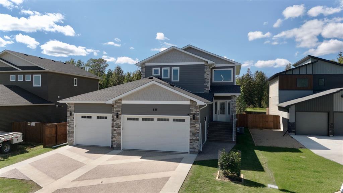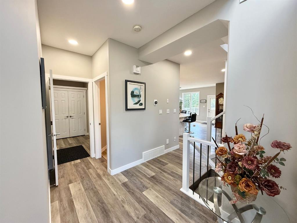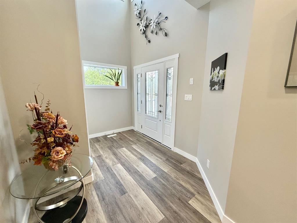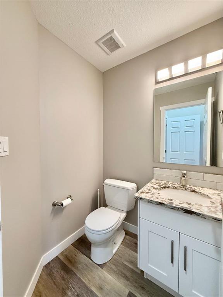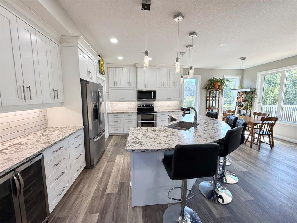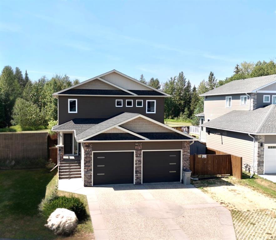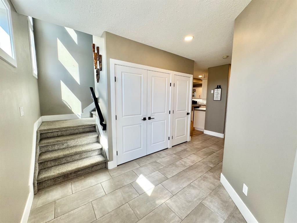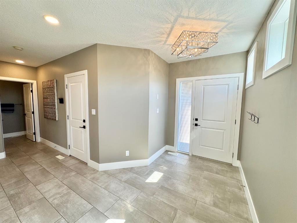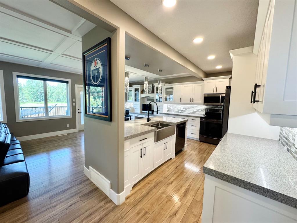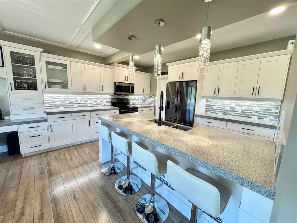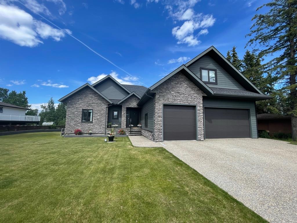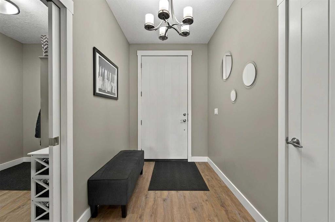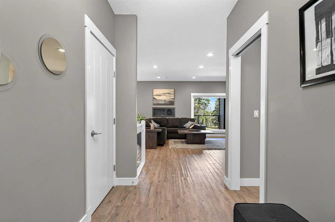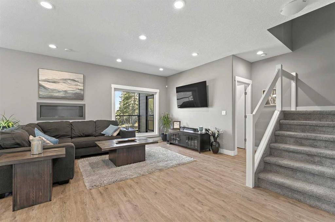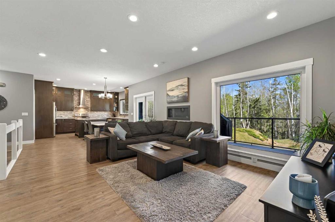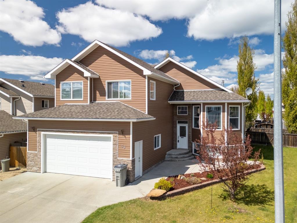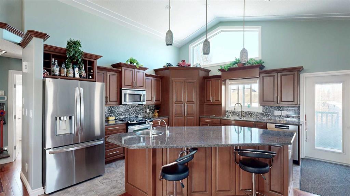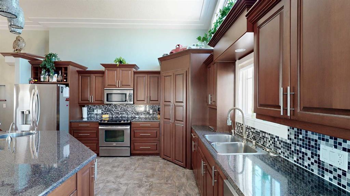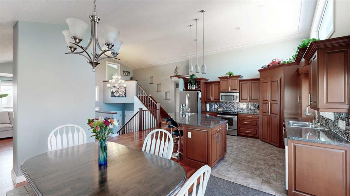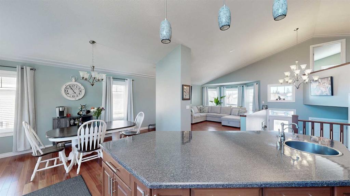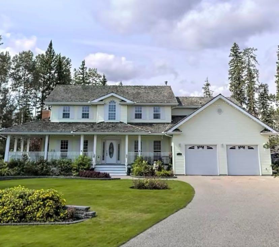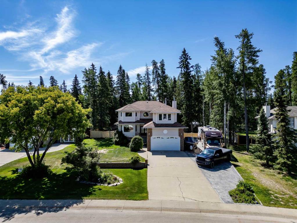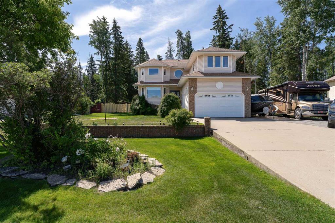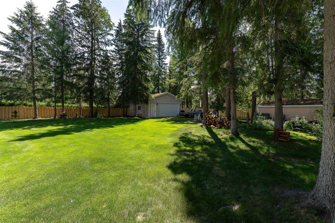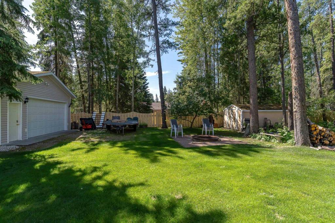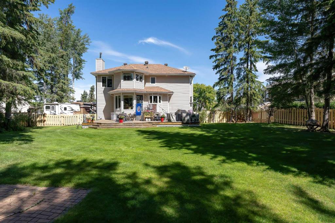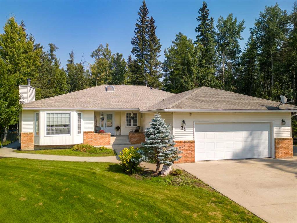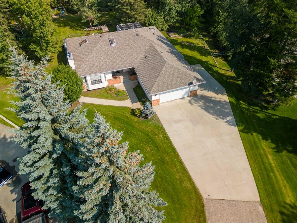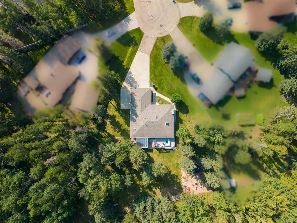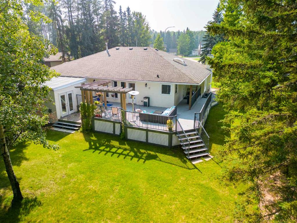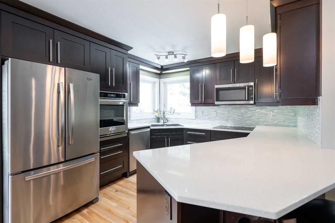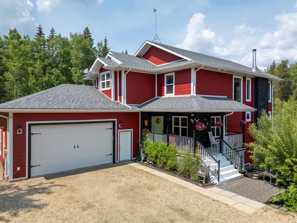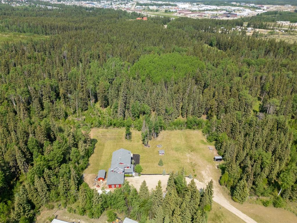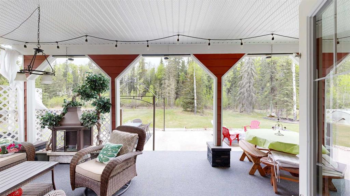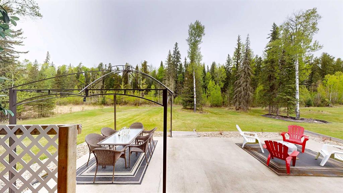$ 699,900
3
BEDROOMS
2 + 1
BATHROOMS
2,004
SQUARE FEET
2024
YEAR BUILT
Brand-new, high-end, and move-in ready! This 2,004 sq. ft. custom home sits on a rare 8,096 sq. ft. lot with RV/boat parking and no rear neighbors, backing onto a peaceful greenbelt. Built for lasting value with triple-pane windows, upgraded Hardie Board siding, and stunning interior finishes, it’s a step above your typical new build. Inside, the living room impresses with soaring ceilings, oversized windows, and a Venetian plaster fireplace that reaches to the second floor. The chef’s kitchen features a professional 6-burner gas stove, full-size side-by-side fridge and freezer, and a walk-through pantry with a “Costco door” to the garage. Durable vinyl plank flooring runs throughout for style and easy care. Upstairs, the primary bedroom retreat boasts an oversized tiled shower in the ensuite, while all closets in the home feature custom built-in organizers for maximum storage and function. You’ll also find spacious bedrooms, a dedicated laundry room, and smart design for everyday living. A second side entrance to the basement adds future potential, with in-floor heating rough-in already in place. The large yard has room for outdoor living, extra parking, and all your toys. This home delivers space, quality, and upgrades you won’t find in most new builds. Premium Upgrades & Features Triple-pane windows – energy efficient & quiet Upgraded Hardie Board siding – durable & low-maintenance Rare oversized 8,096 sq. ft. lot RV & boat parking with side access Show-stopping Venetian plaster fireplace Professional 6-burner gas stove Full-size side-by-side fridge & freezer Oversized tiled shower in primary ensuite Built-in closet organizers throughout Walk-through pantry with “Costco door” to garage Vinyl plank flooring throughout Second side basement entrance – future suite potential Basement roughed in for in-floor heating
| COMMUNITY | |
| PROPERTY TYPE | Detached |
| BUILDING TYPE | House |
| STYLE | 2 Storey |
| YEAR BUILT | 2024 |
| SQUARE FOOTAGE | 2,004 |
| BEDROOMS | 3 |
| BATHROOMS | 3.00 |
| BASEMENT | Separate/Exterior Entry, Full, Unfinished, Walk-Up To Grade |
| AMENITIES | |
| APPLIANCES | Dishwasher, Freezer, Garage Control(s), Gas Range, Range Hood, Refrigerator |
| COOLING | None |
| FIREPLACE | Decorative, Electric, Living Room |
| FLOORING | Vinyl Plank |
| HEATING | In Floor Roughed-In, Forced Air, Natural Gas |
| LAUNDRY | Upper Level |
| LOT FEATURES | Back Yard, Backs on to Park/Green Space, Front Yard, Private, Rectangular Lot |
| PARKING | Double Garage Attached, Garage Door Opener, Garage Faces Front, RV Access/Parking |
| RESTRICTIONS | None Known |
| ROOF | Shingle |
| TITLE | Fee Simple |
| BROKER | RE/MAX ADVANTAGE (WHITECOURT) |
| ROOMS | DIMENSIONS (m) | LEVEL |
|---|---|---|
| Kitchen | 16`6" x 10`0" | Main |
| Dining Room | 10`0" x 12`6" | Main |
| Office | 9`8" x 12`2" | Main |
| Pantry | 8`0" x 6`6" | Main |
| 2pc Bathroom | Main | |
| Bedroom | 9`8" x 10`6" | Upper |
| Bedroom | 9`8" x 10`2" | Upper |
| Bedroom - Primary | 12`0" x 12`10" | Upper |
| 4pc Bathroom | Upper | |
| 4pc Ensuite bath | Upper | |
| Walk-In Closet | 8`0" x 10`0" | Upper |
| Laundry | 7`0" x 10`0" | Upper |

