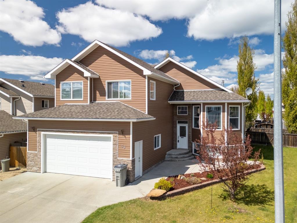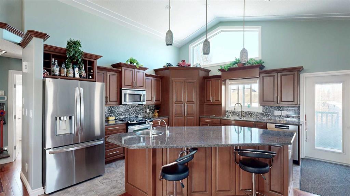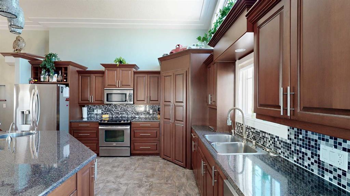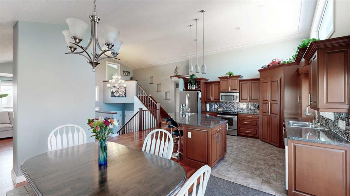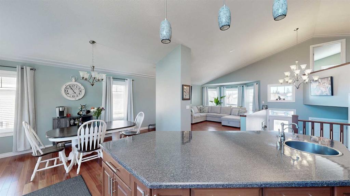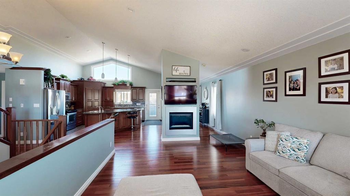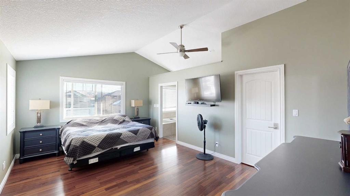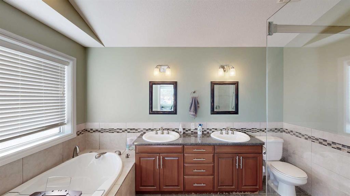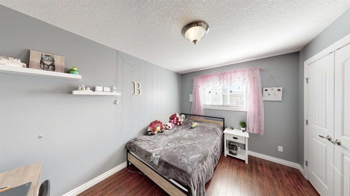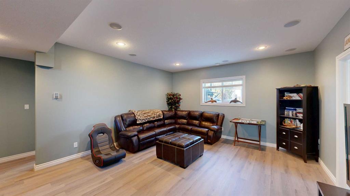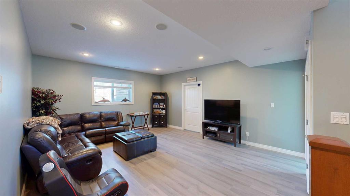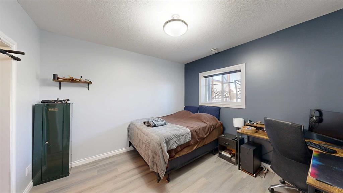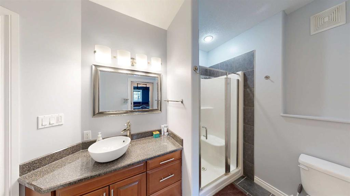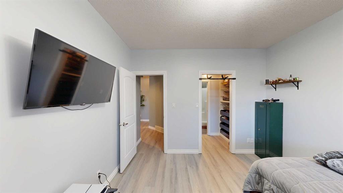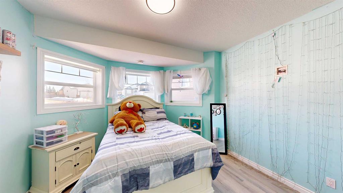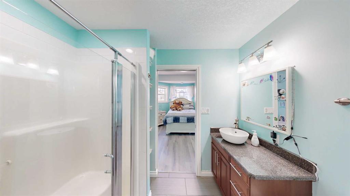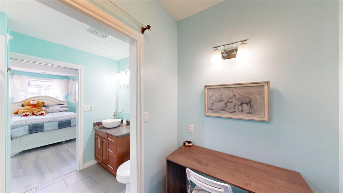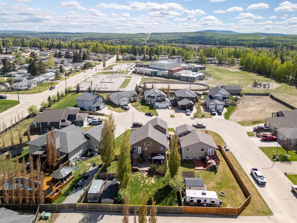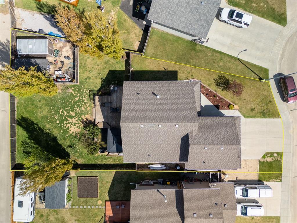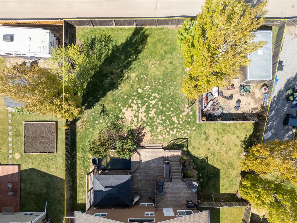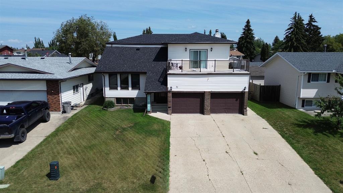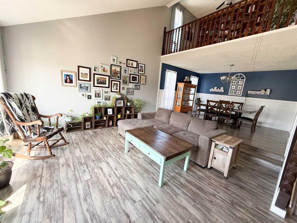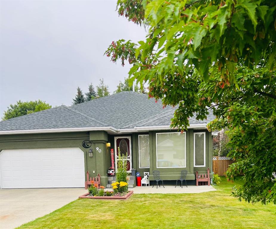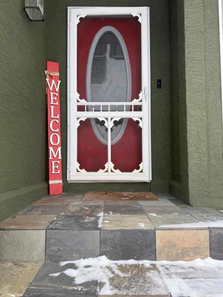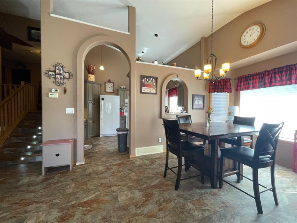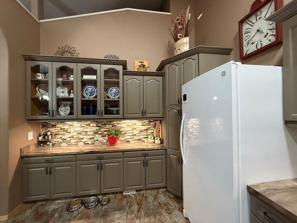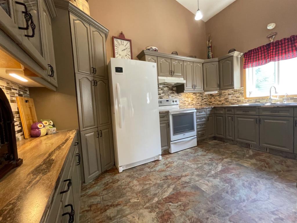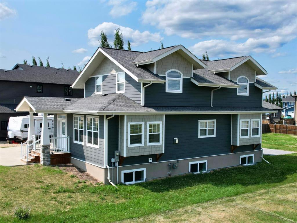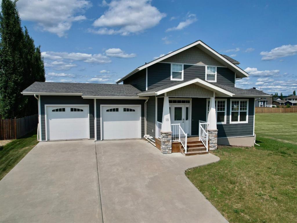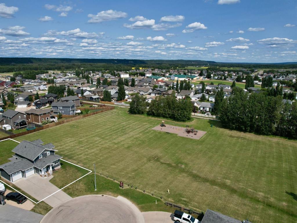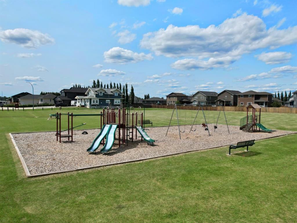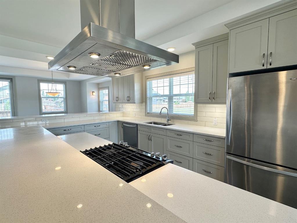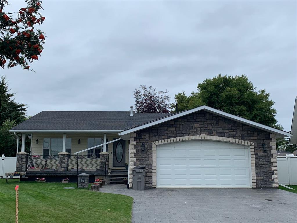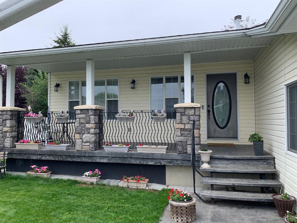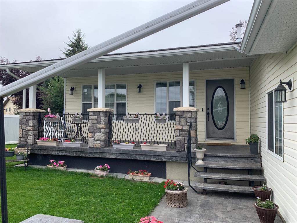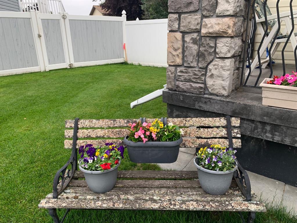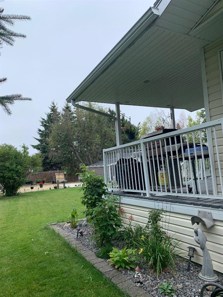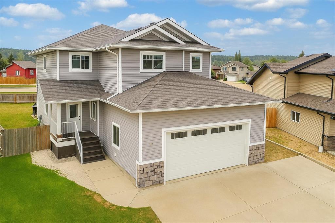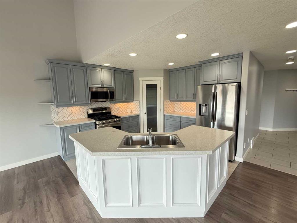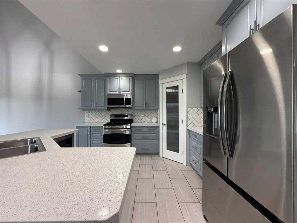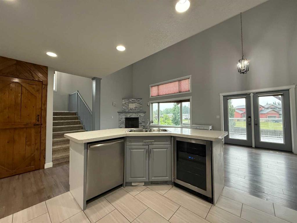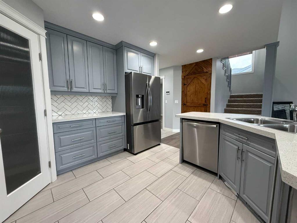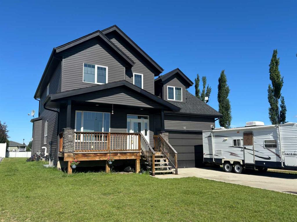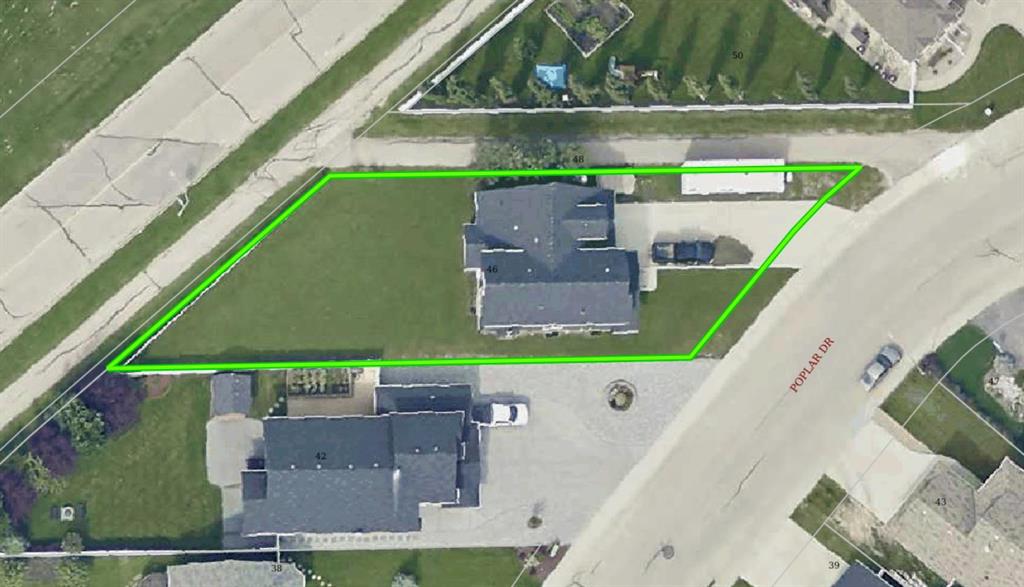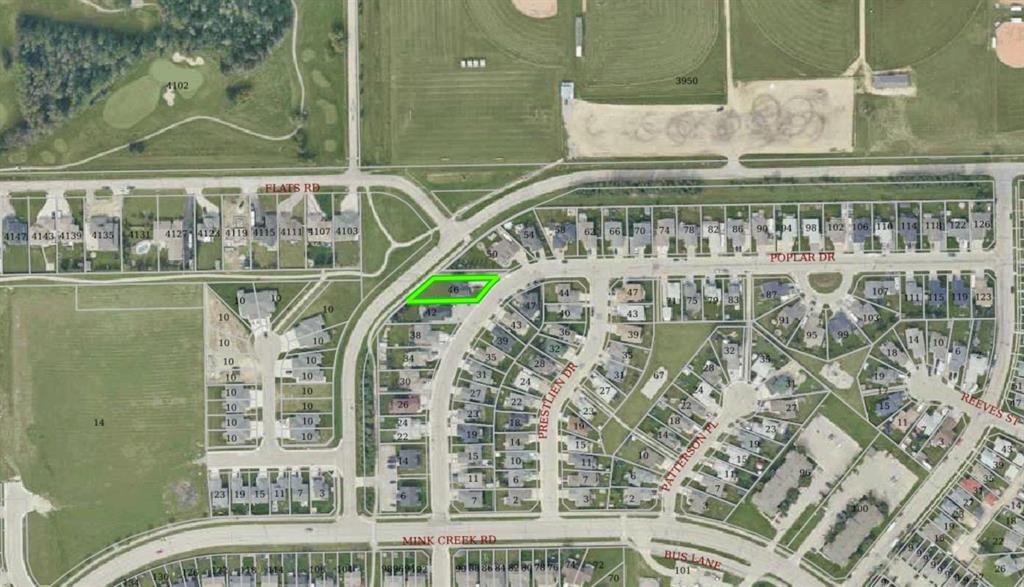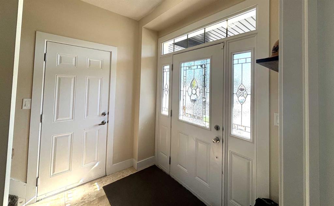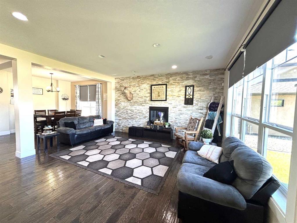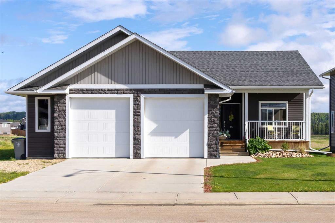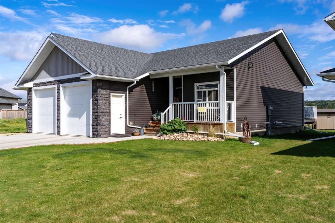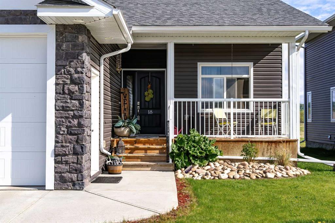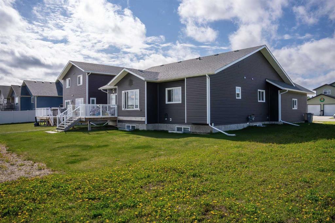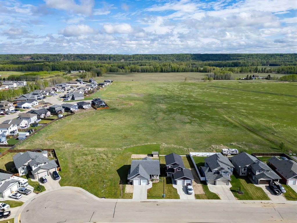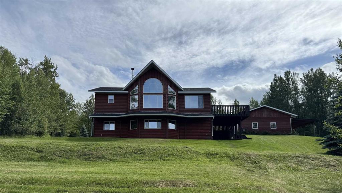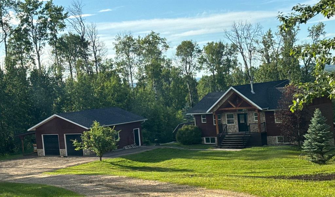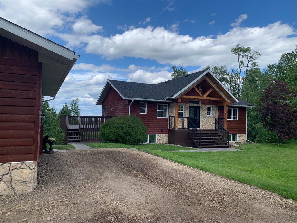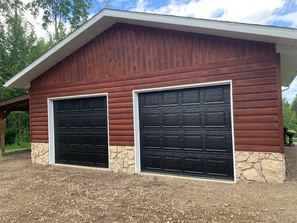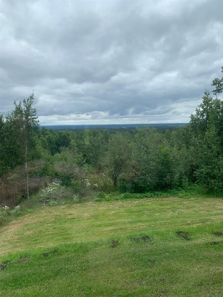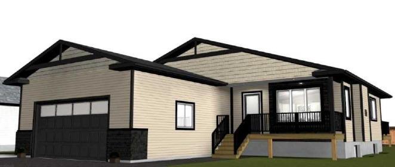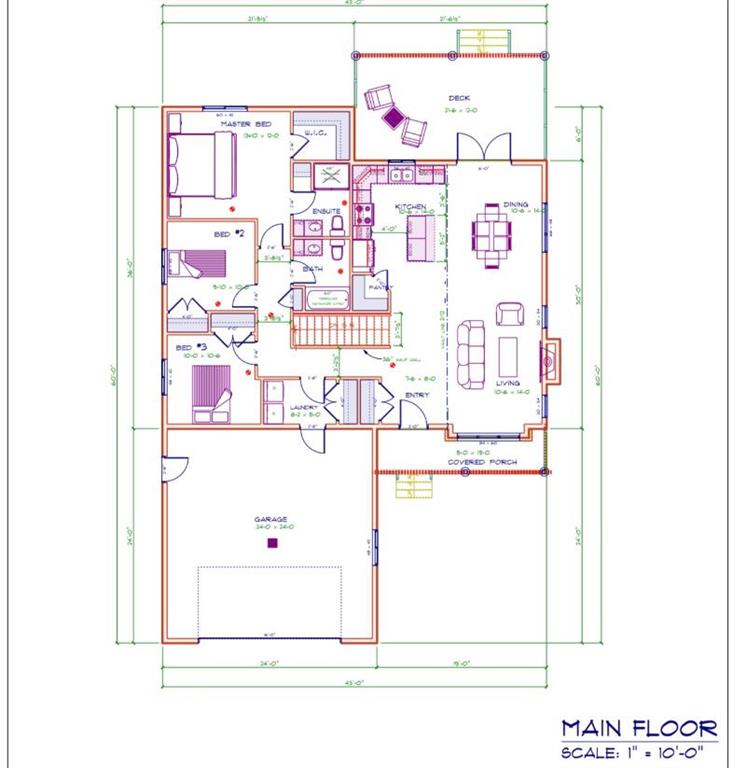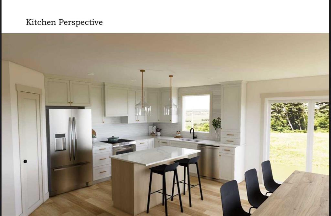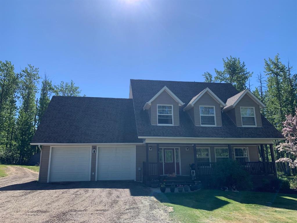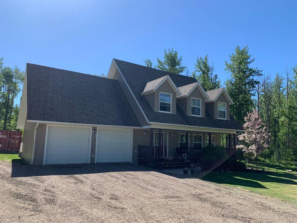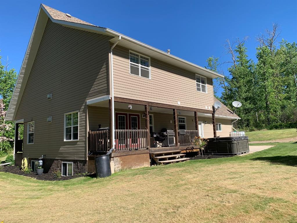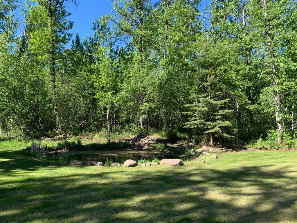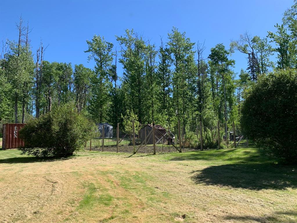$ 564,800
5
BEDROOMS
4 + 0
BATHROOMS
1,668
SQUARE FEET
2009
YEAR BUILT
Spacious & Upgraded 5-Bedroom Home on a Premium Lot This custom-built 5-bedroom, 4-bathroom home delivers over 2,800 sq.ft. of quality living space on a 9,562 sq.ft. lot—complete with back alley access, fenced RV parking, and a shed for extra storage. Fully landscaped with a beautiful two-tier deck and natural gas BBQ hookup, it’s perfect for summer entertaining. Inside, the open-concept design features soaring vaulted ceilings and a cozy natural gas fireplace. The kitchen is a showstopper with a large island, under/over-cabinet lighting, reverse osmosis, an instant hot water tap for near-boiling water on demand—perfect for tea, coffee, cooking prep, and cutting meal times—hot water on demand, and a gas line for your BBQ. This feature is a true convenience upgrade that adds efficiency and a touch of luxury to everyday living. Upstairs, you’ll find generous bedrooms, including a primary suite roughed-in for its own laundry. The basement is a standout—ideal for teens or guests—with two large bedrooms, each with a private ensuite and walk-in closet for unmatched privacy and comfort. Extra perks include in-floor heating and central air conditioning for year-round comfort. Located in a sought-after neighborhood near the hospital, schools, and rec center, this home blends space, style, and smart design—a rare find for growing families.
| COMMUNITY | |
| PROPERTY TYPE | Detached |
| BUILDING TYPE | House |
| STYLE | Modified Bi-Level |
| YEAR BUILT | 2009 |
| SQUARE FOOTAGE | 1,668 |
| BEDROOMS | 5 |
| BATHROOMS | 4.00 |
| BASEMENT | Finished, Full |
| AMENITIES | |
| APPLIANCES | Central Air Conditioner, Dishwasher, Garage Control(s), Refrigerator, Stove(s), Washer/Dryer, Window Coverings |
| COOLING | Central Air |
| FIREPLACE | Family Room, Gas |
| FLOORING | Hardwood, Tile, Vinyl Plank |
| HEATING | In Floor, Forced Air, Natural Gas |
| LAUNDRY | Laundry Room |
| LOT FEATURES | Back Lane, Back Yard, Landscaped, Lawn, Low Maintenance Landscape, Pie Shaped Lot, Private, Underground Sprinklers |
| PARKING | Additional Parking, Alley Access, Boat, Double Garage Attached, Enclosed, Front Drive, Garage Door Opener, Garage Faces Front, Gated, Heated Garage, Multiple Driveways, Off Street, On Street, Oversized, RV Access/Parking |
| RESTRICTIONS | None Known |
| ROOF | Asphalt Shingle |
| TITLE | Fee Simple |
| BROKER | RE/MAX ADVANTAGE (WHITECOURT) |
| ROOMS | DIMENSIONS (m) | LEVEL |
|---|---|---|
| Laundry | 8`8" x 8`3" | Basement |
| Bedroom | 12`6" x 9`8" | Basement |
| 3pc Ensuite bath | Basement | |
| Walk-In Closet | 5`3" x 8`3" | Basement |
| Family Room | 18`3" x 15`4" | Basement |
| Bedroom | 12`0" x 11`6" | Basement |
| Walk-In Closet | 4`0" x 8`0" | Basement |
| Furnace/Utility Room | 14`0" x 6`10" | Basement |
| 3pc Ensuite bath | Basement | |
| Living Room | 12`2" x 12`6" | Main |
| Dining Room | 13`10" x 11`0" | Main |
| Kitchen | 15`5" x 15`0" | Main |
| Bedroom | 10`0" x 10`0" | Main |
| Bedroom | 9`7" x 12`0" | Main |
| 4pc Bathroom | Main | |
| Bedroom - Primary | 18`0" x 12`8" | Upper |
| Walk-In Closet | 6`6" x 7`10" | Upper |
| 5pc Ensuite bath | Upper |

