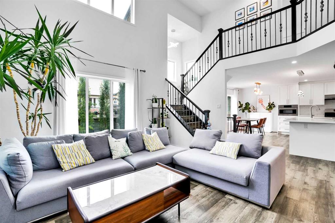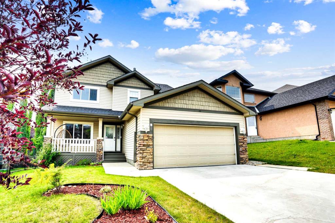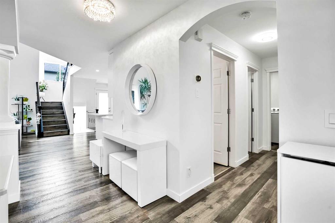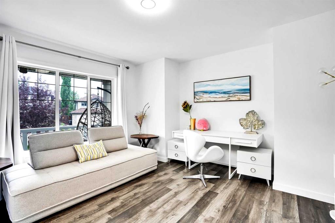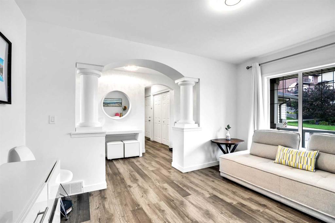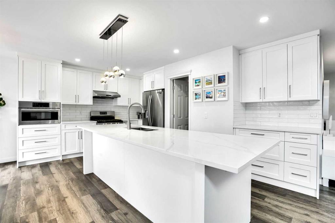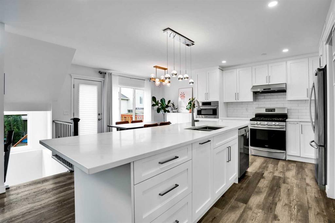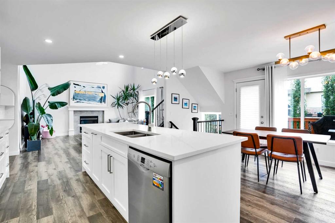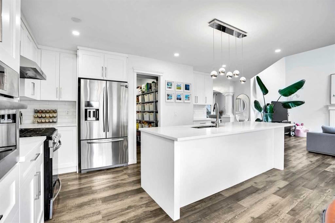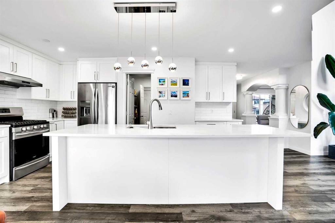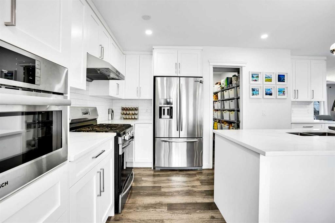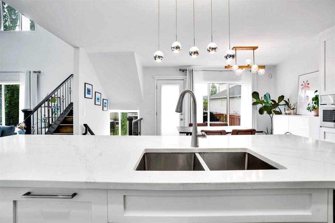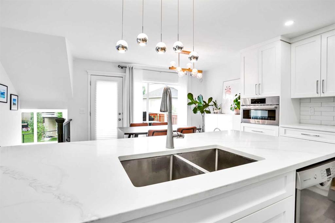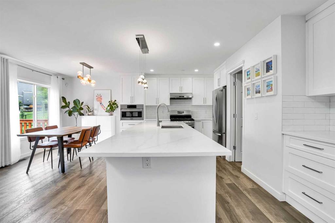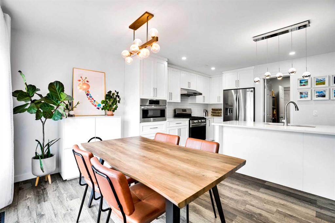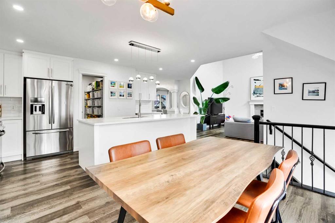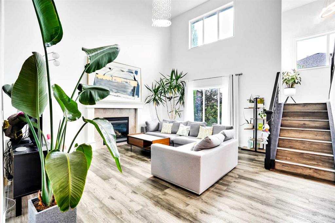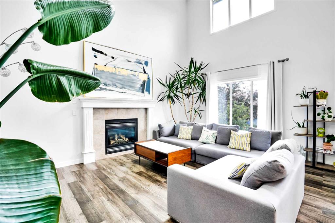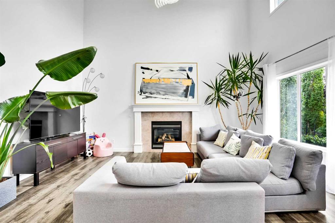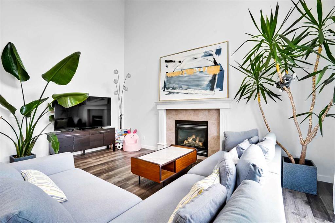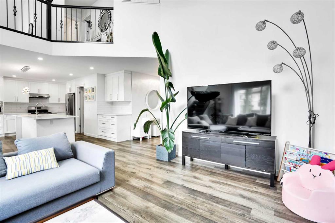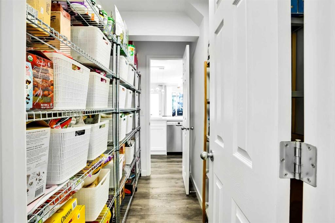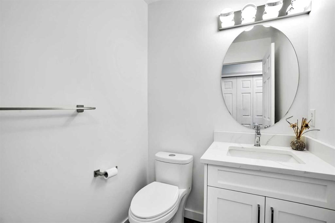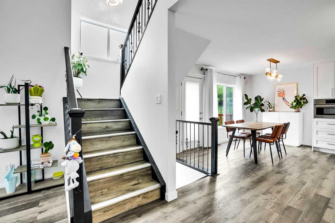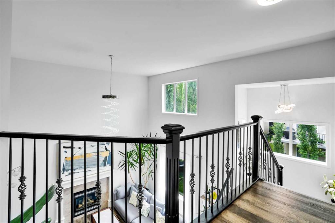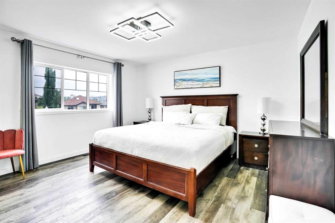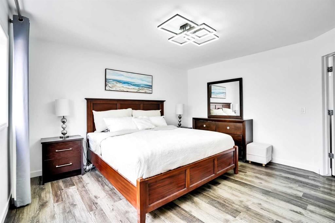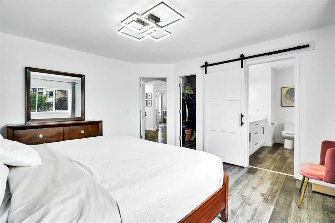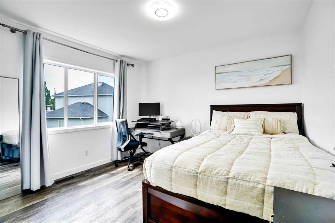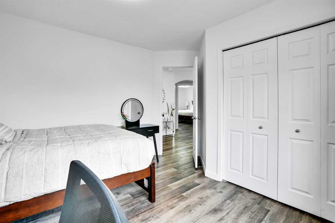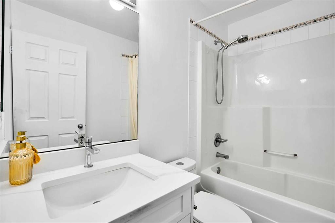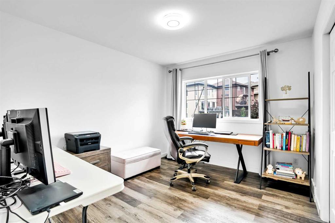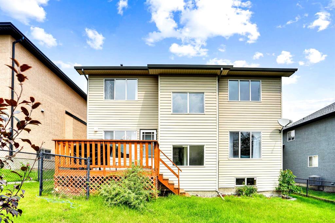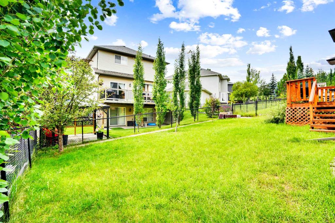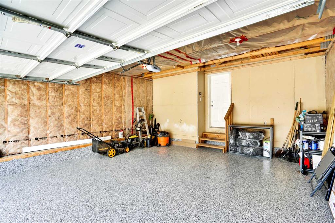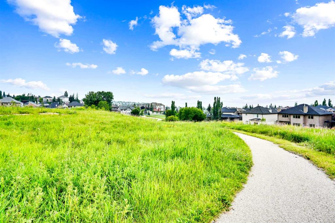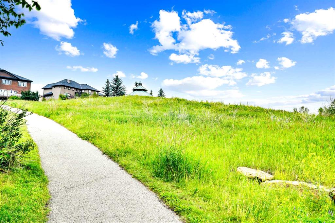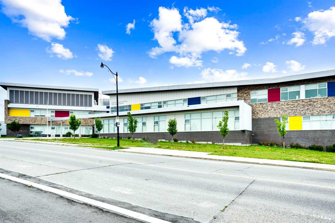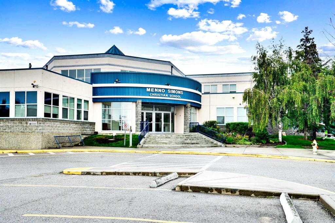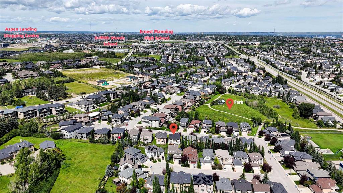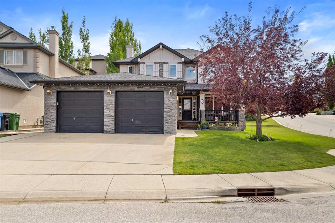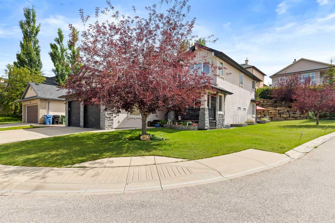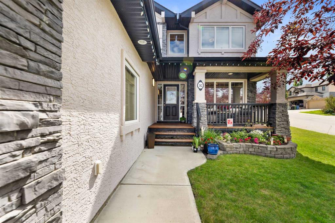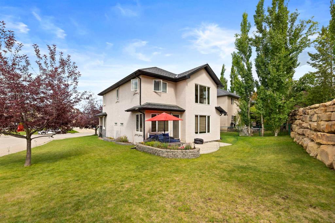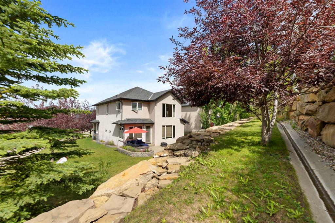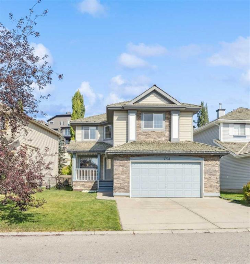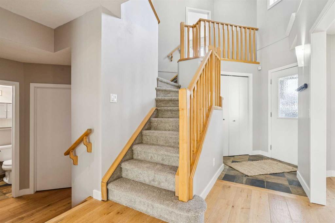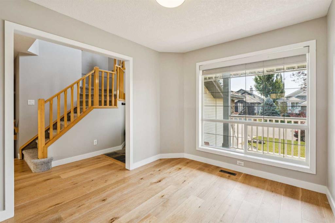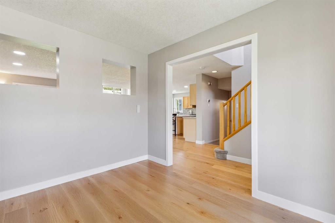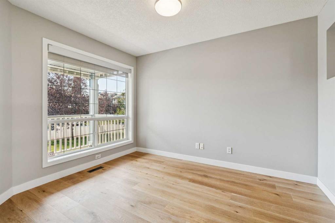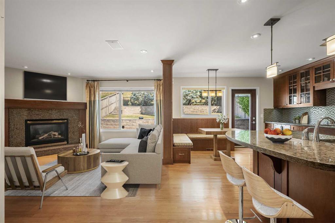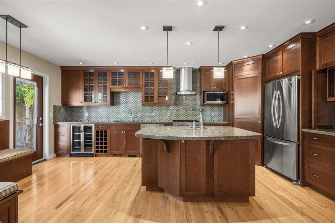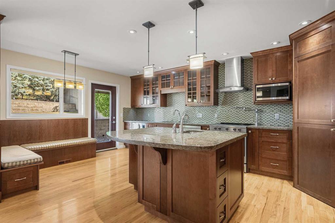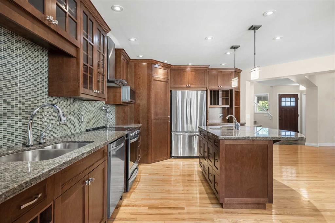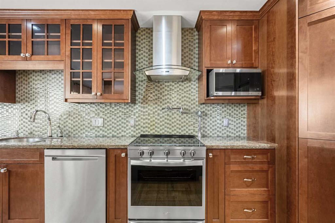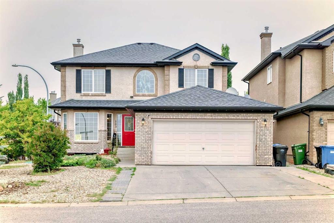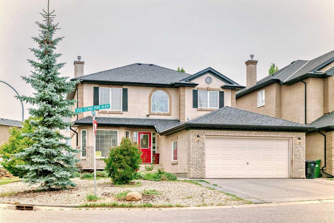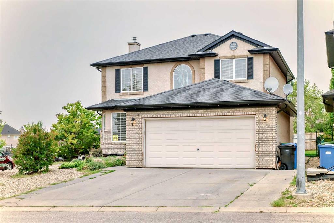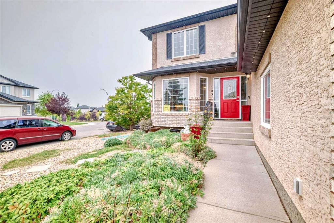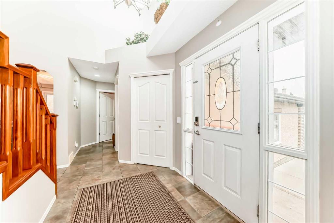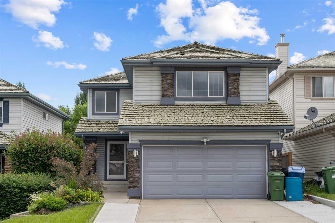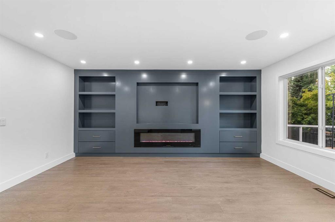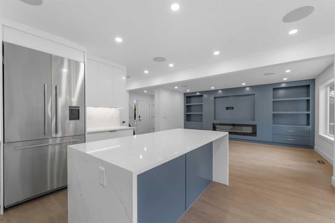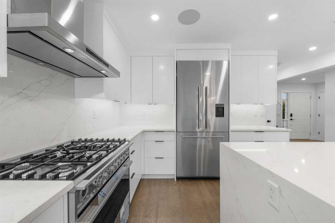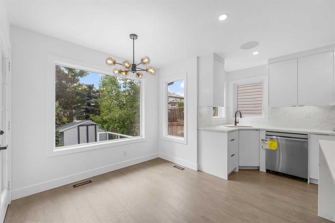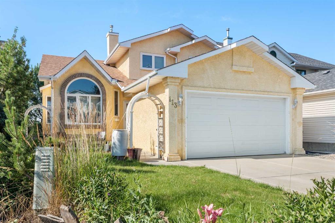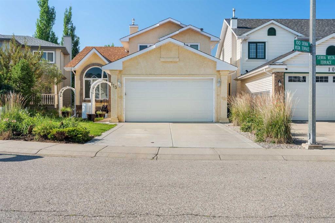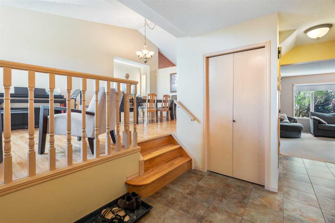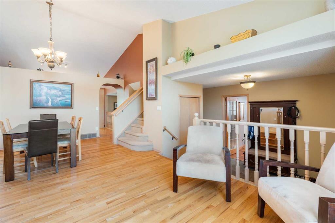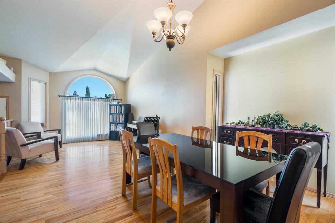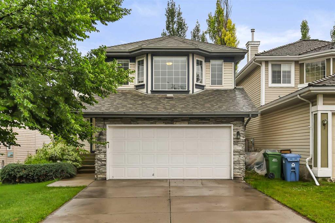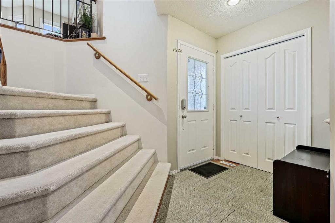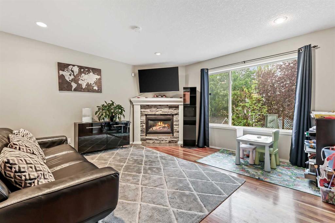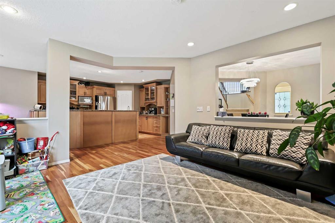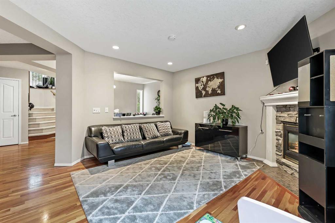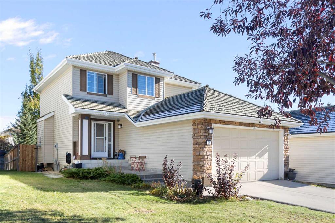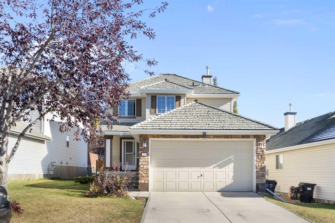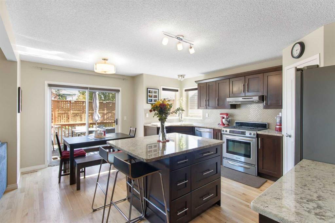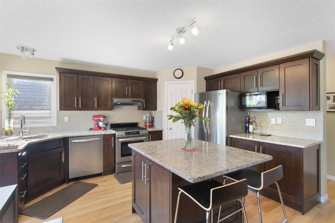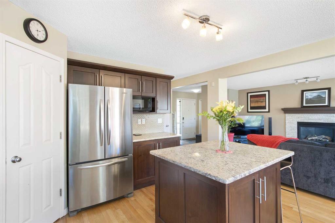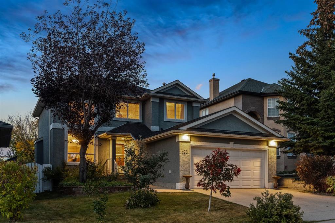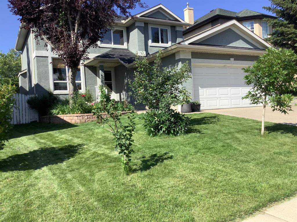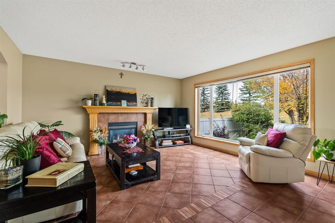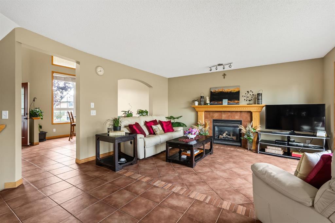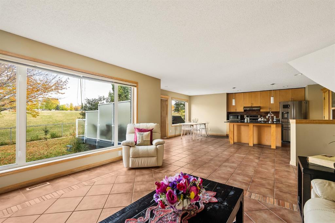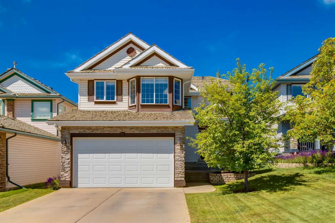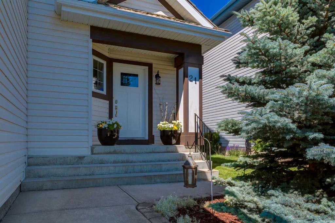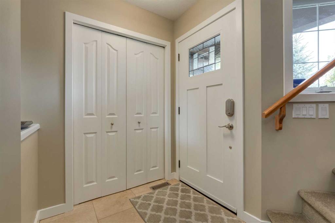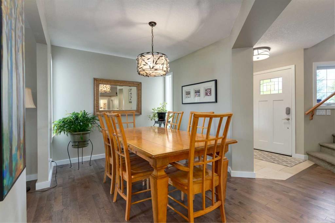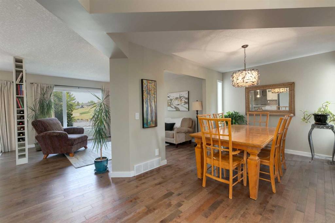73 Elkton Way SW
Calgary T3H 4Y9
MLS® Number: A2263378
$ 899,900
3
BEDROOMS
2 + 1
BATHROOMS
2,000
SQUARE FEET
2003
YEAR BUILT
Modern renovation (2022) + walk zone of highly rated schools + 18-feet ceiling + south facing backyard + epoxy garage flooring. Welcome to this modern, smoke-free, and pet-free two-storey home in the highly sought-after SW community of Springbank Hill. Thoughtfully upgraded and meticulously maintained, this residence offers a bright, spacious, and functional floor plan filled with natural light throughout. The main floor greets you with a large foyer and a versatile flex room that can serve as a home office, formal dining area or entertainment room. At the heart of the home is the impressive spacious family room with soaring 18-feet ceilings and a cozy fireplace. The south-facing backyard floods the living space with sunshine, perfect for plant lovers. The beautifully renovated kitchen boasts an extra-large island, modern cabinetry, a convenient walk-through pantry, and upgraded appliances, complemented by a dining area that opens to the fully landscaped backyard. Upstairs, the generous primary suite features a spacious walk-in closet and a beautifully updated ensuite. Two additional well-sized bedrooms, each with unobstructed views, complete the upper level. The open basement provides endless possibilities for your personal touch and future development. Additional highlights include a large lot with ample space for gardening, a newly stained deck, and epoxy-coated garage flooring. New Flat ceilings, tasteful finishes, and recent upgrades create a fresh, modern feel. Conveniently located near 69st LRT station, Aspen Landing and Westside Rec Centre, this home is within the walk zone for the highly rated Griffith Woods (K–9) and Ernest Manning High School (9–12), and close to top schools including Webber Academy, Rundle College, Roberta Bondar, and Menno Simons (walking distance). Outdoor enthusiasts will also enjoy nearby green spaces such as Elmont Park (walking distance), Battalion Park, and Griffith Woods Park. Just 15 minutes from downtown and 45 minutes from the mountains, this home offers the ideal balance of city convenience and quick weekend getaways.
| COMMUNITY | Springbank Hill |
| PROPERTY TYPE | Detached |
| BUILDING TYPE | House |
| STYLE | 2 Storey |
| YEAR BUILT | 2003 |
| SQUARE FOOTAGE | 2,000 |
| BEDROOMS | 3 |
| BATHROOMS | 3.00 |
| BASEMENT | Full, Unfinished |
| AMENITIES | |
| APPLIANCES | Dishwasher, Garage Control(s), Gas Stove, Microwave, Range Hood, Refrigerator, Washer/Dryer |
| COOLING | Central Air |
| FIREPLACE | Electric |
| FLOORING | Vinyl |
| HEATING | Fireplace(s), Forced Air, Natural Gas, Other |
| LAUNDRY | Main Level |
| LOT FEATURES | Back Yard, Front Yard, Garden, Landscaped, Lawn |
| PARKING | Covered, Double Garage Attached, Garage Door Opener, Insulated |
| RESTRICTIONS | None Known |
| ROOF | Asphalt Shingle |
| TITLE | Fee Simple |
| BROKER | Grand Realty |
| ROOMS | DIMENSIONS (m) | LEVEL |
|---|---|---|
| Family Room | 16`6" x 17`0" | Main |
| Foyer | 6`4" x 14`1" | Main |
| Living Room | 12`2" x 13`7" | Main |
| 2pc Bathroom | 4`11" x 5`4" | Main |
| Dining Room | 16`6" x 7`1" | Main |
| Kitchen | 16`6" x 11`11" | Main |
| Pantry | 5`0" x 7`8" | Main |
| Bedroom - Primary | 13`0" x 13`9" | Second |
| Bedroom | 11`3" x 11`11" | Second |
| 4pc Bathroom | 7`8" x 5`0" | Second |
| Bedroom | 12`7" x 11`6" | Second |
| 5pc Ensuite bath | 9`3" x 8`3" | Second |

