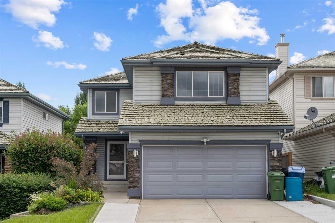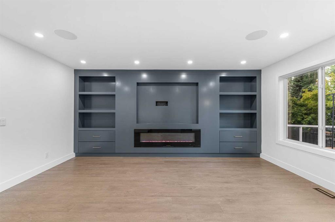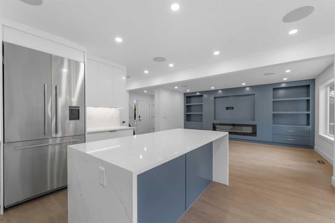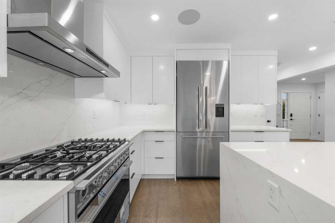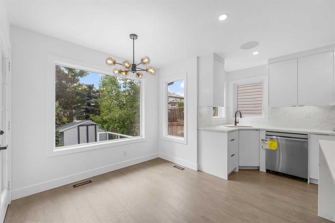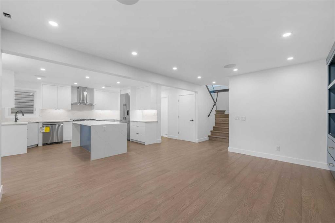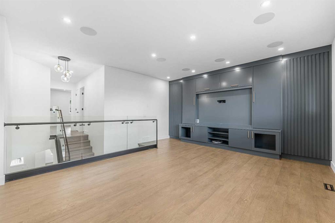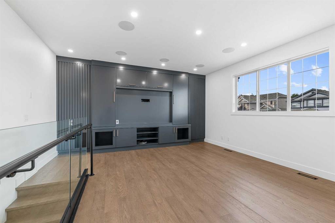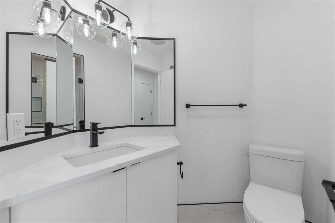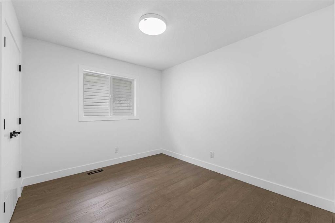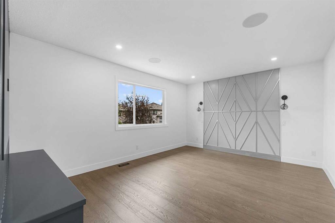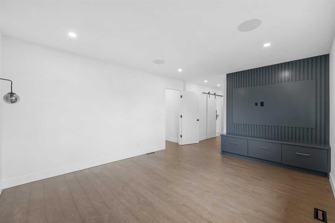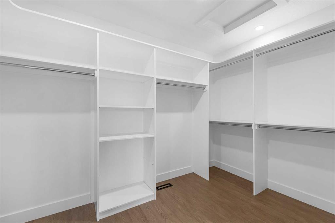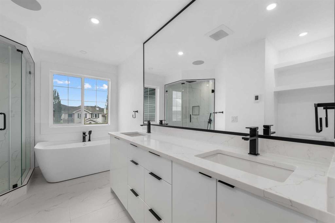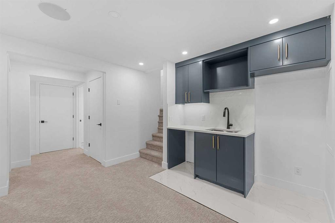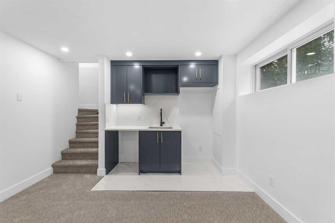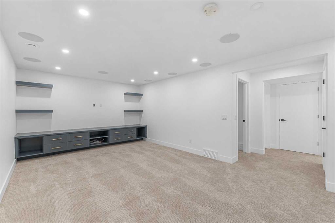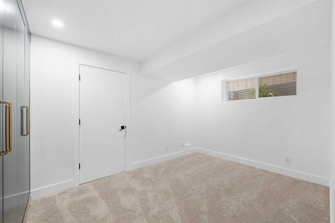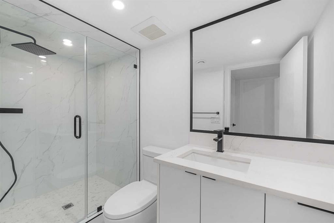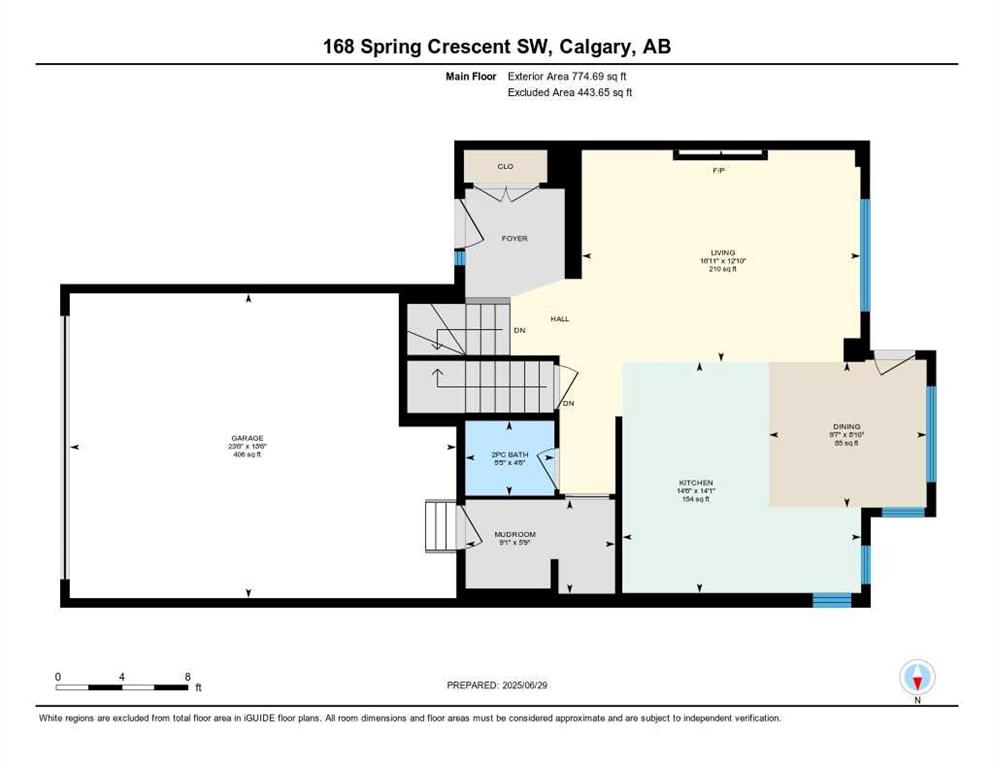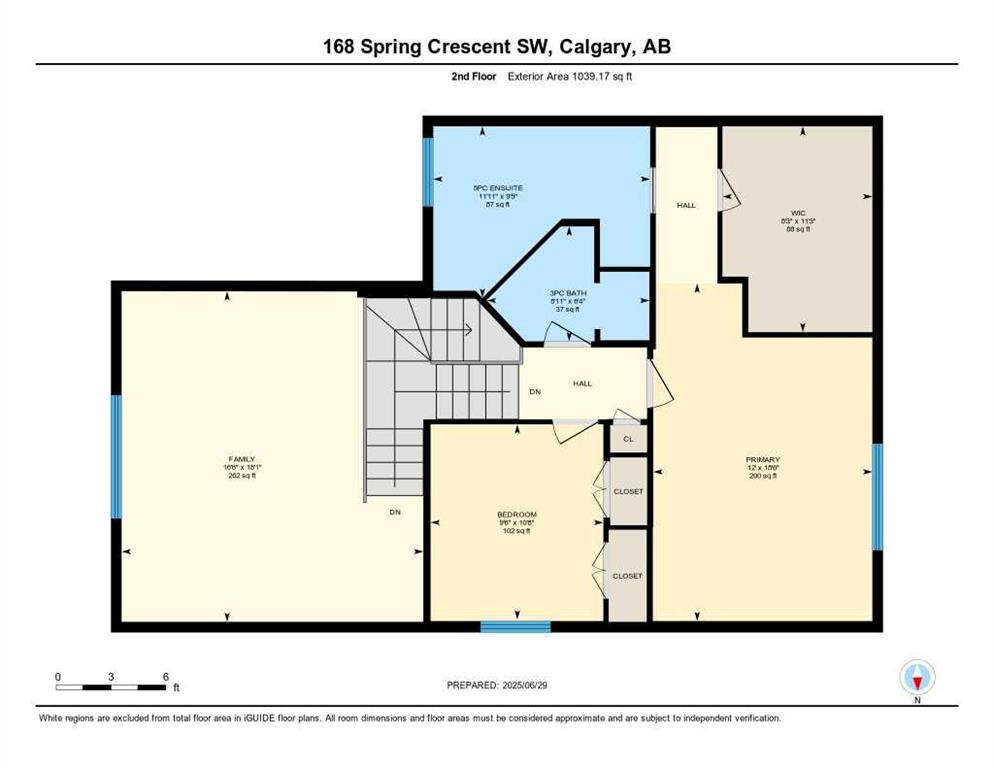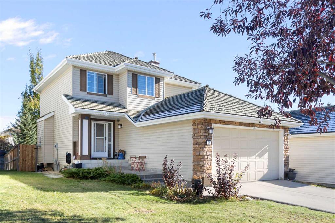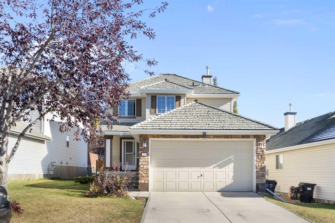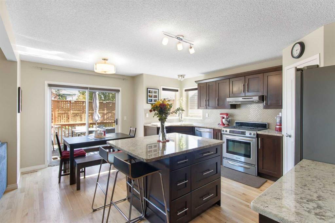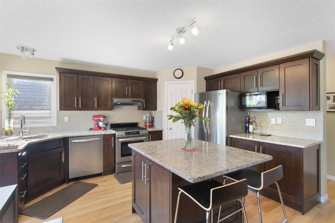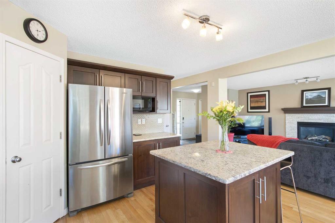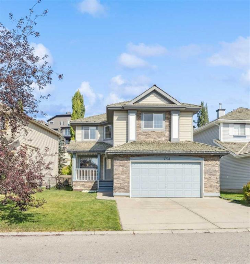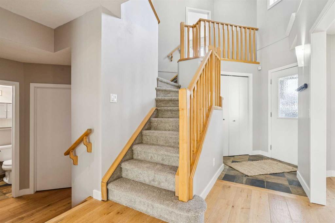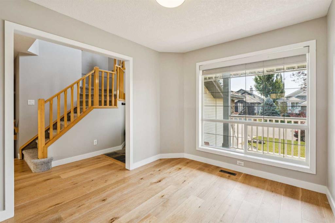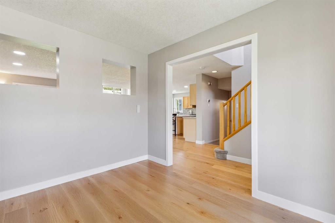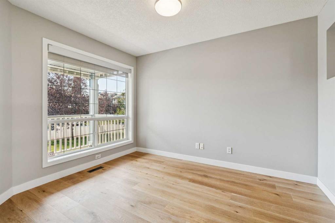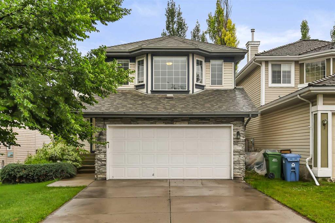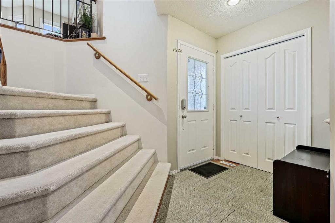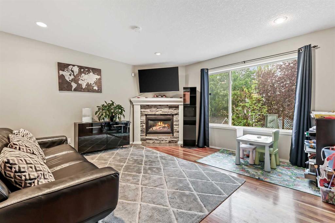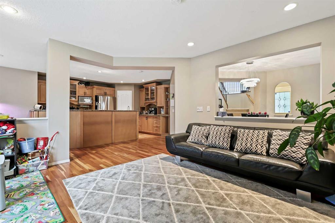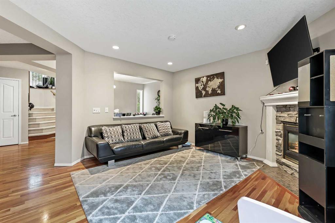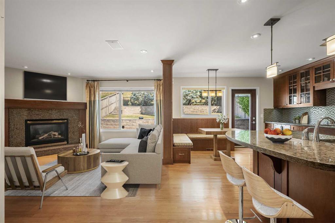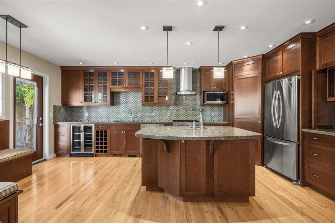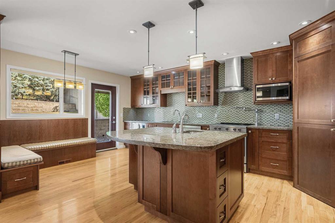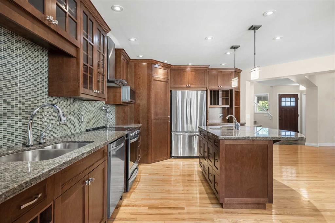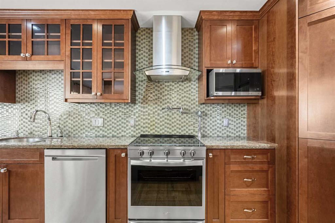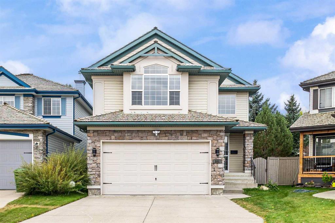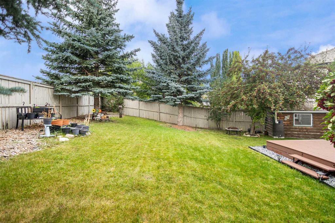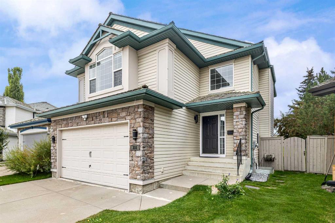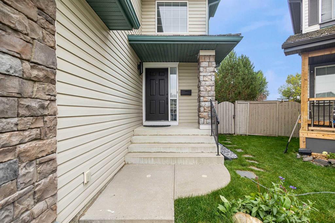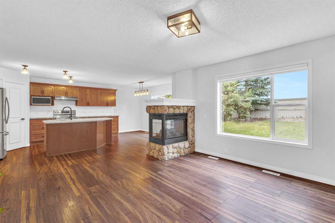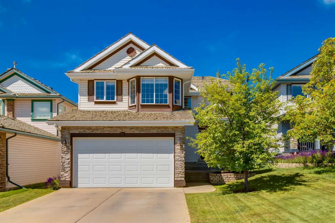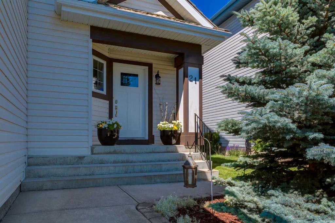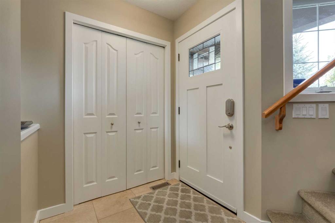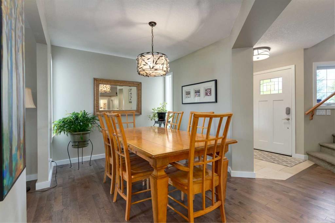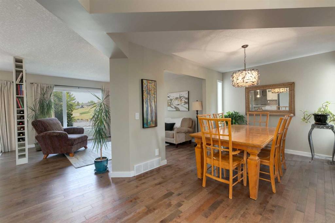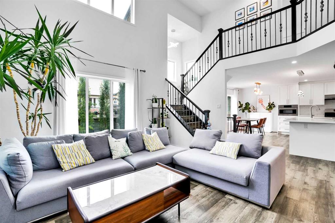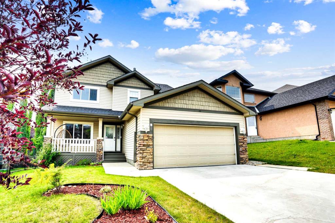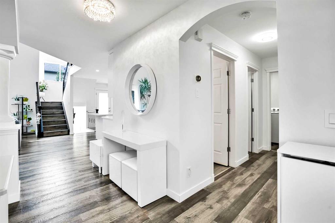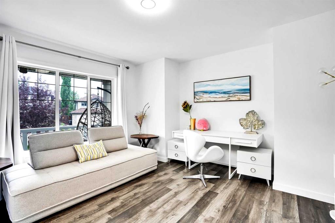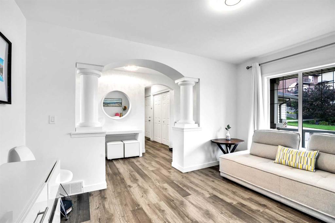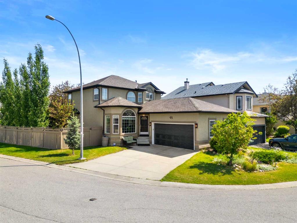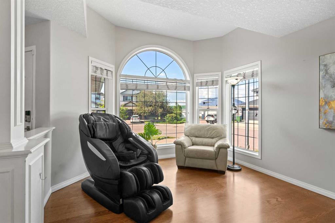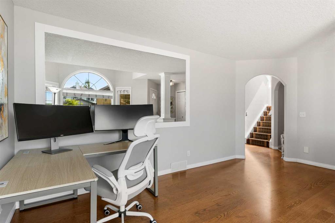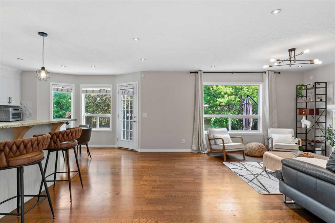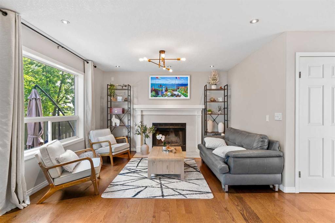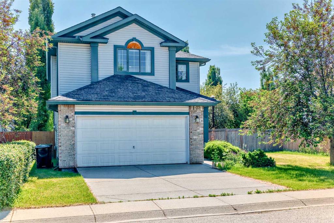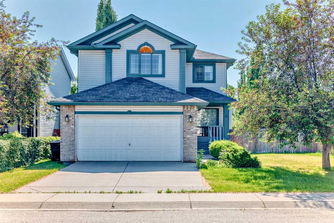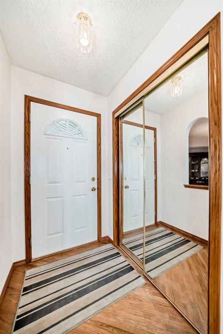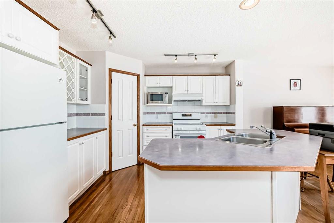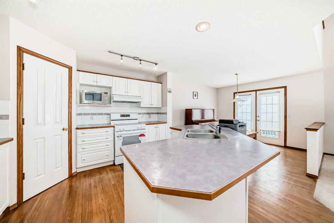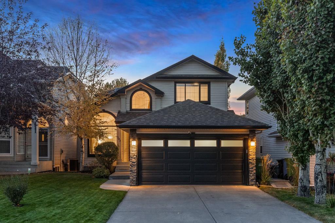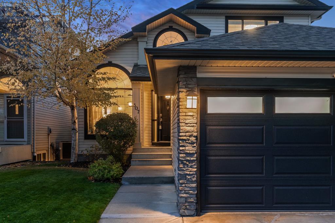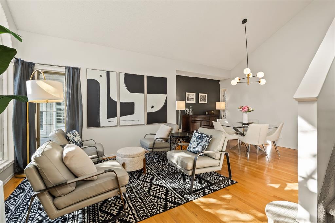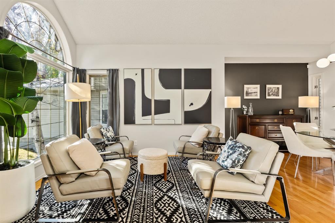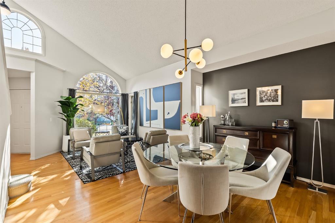168 Spring Crescent SW
Calgary T3H 3V3
MLS® Number: A2253393
$ 799,900
3
BEDROOMS
3 + 1
BATHROOMS
1,814
SQUARE FEET
1999
YEAR BUILT
Stunning Newly Renovated Family Home in Springbank! This beautifully renovated 2-storey home is a perfect fit for a family, offering 2 spacious bedrooms upstairs and 1 more in the fully finished basement. The open-concept main floor features a bright family room with built in shelving, and a stunning newly renovated white kitchen with a large island. Brand new stainless steel appliances, quartz countertop, and gorgeous hardwood floors throughout the main level. Upstairs, enjoy 2 generously sized bedrooms, including a master suite with a walk-in closet and a luxurious 4-piece ensuite. The massive bonus room is flooded with natural light, offering the perfect space for a playroom, office, or extra living area. The fully finished basement includes a large family room a spacious 3rd bedroom, and a wet bar perfect for hosting. Additional features include an insulated double attached garage, ample storage, and a fantastic location on a quiet street, just steps from parks, paths, and all amenities. This newly renovated home offers incredible value don't wait! Schedule your private viewing today!
| COMMUNITY | Springbank Hill |
| PROPERTY TYPE | Detached |
| BUILDING TYPE | House |
| STYLE | 2 Storey |
| YEAR BUILT | 1999 |
| SQUARE FOOTAGE | 1,814 |
| BEDROOMS | 3 |
| BATHROOMS | 4.00 |
| BASEMENT | Full |
| AMENITIES | |
| APPLIANCES | Bar Fridge, Dishwasher, Freezer, Gas Range, Microwave, Range Hood, Refrigerator |
| COOLING | Central Air |
| FIREPLACE | Electric |
| FLOORING | Hardwood, Tile |
| HEATING | Forced Air, Natural Gas |
| LAUNDRY | In Basement |
| LOT FEATURES | Back Yard, Front Yard, Landscaped, Rectangular Lot |
| PARKING | Double Garage Attached |
| RESTRICTIONS | None Known |
| ROOF | Cedar Shake |
| TITLE | Fee Simple |
| BROKER | eXp Realty |
| ROOMS | DIMENSIONS (m) | LEVEL |
|---|---|---|
| 3pc Bathroom | 9`10" x 4`9" | Basement |
| Bedroom | 13`8" x 12`9" | Basement |
| Game Room | 12`1" x 20`7" | Basement |
| Kitchen | 14`1" x 14`6" | Main |
| 2pc Bathroom | 4`6" x 5`5" | Main |
| Living Room | 12`10" x 16`11" | Main |
| 3pc Bathroom | 6`4" x 8`11" | Second |
| 5pc Ensuite bath | 9`5" x 11`11" | Second |
| Bedroom | 10`8" x 9`6" | Second |
| Bonus Room | 18`1" x 16`6" | Second |
| Bedroom - Primary | 18`6" x 12`0" | Second |

