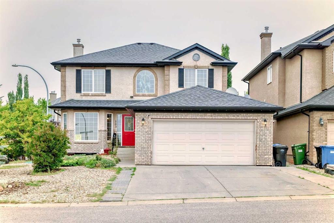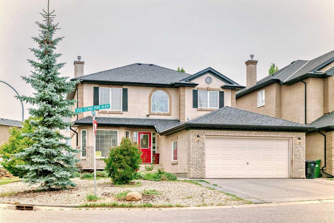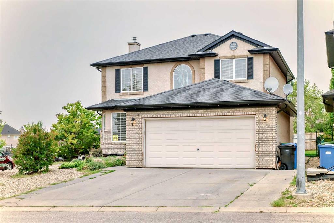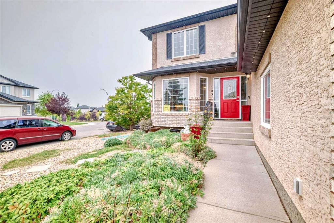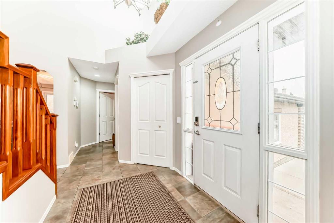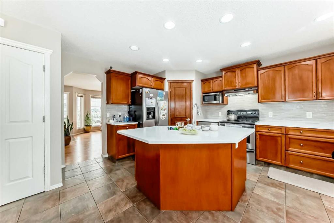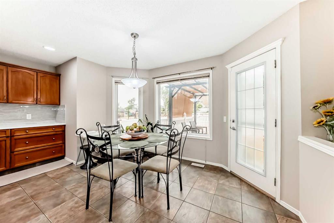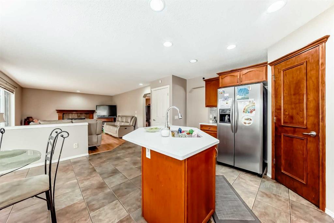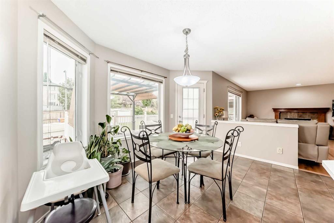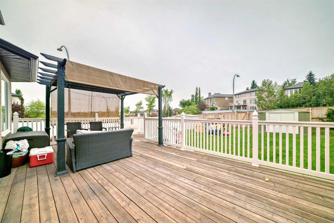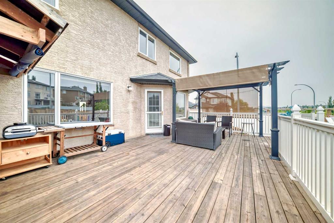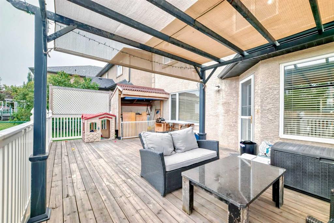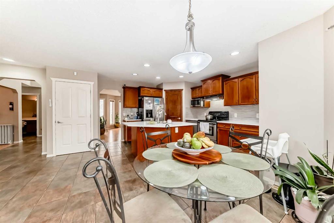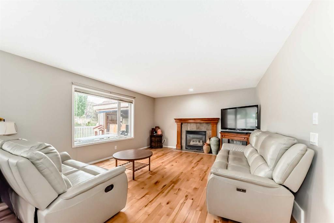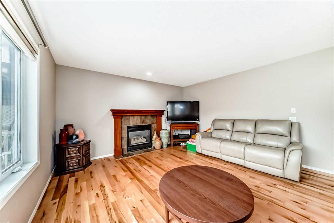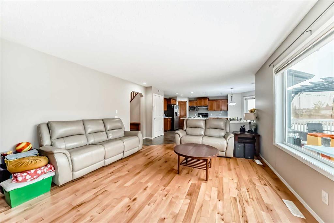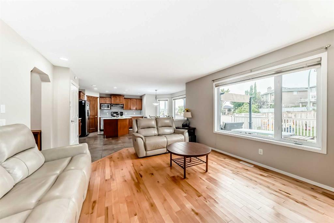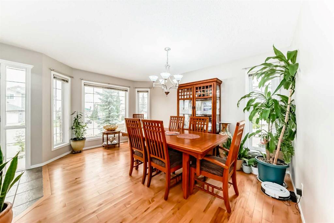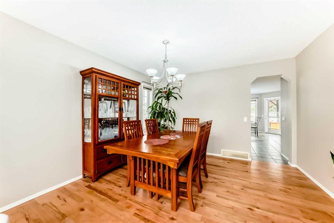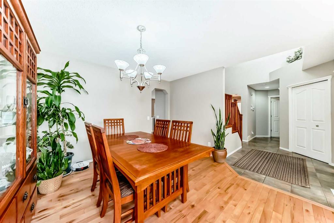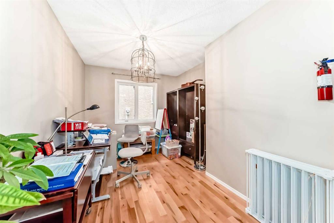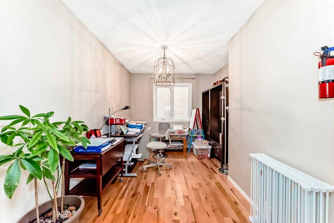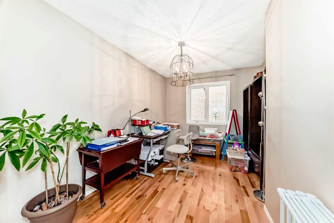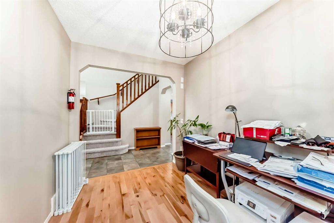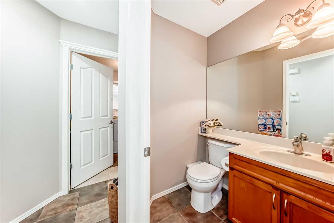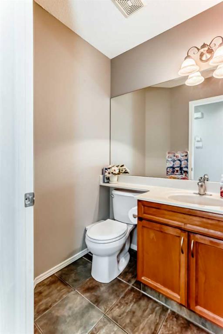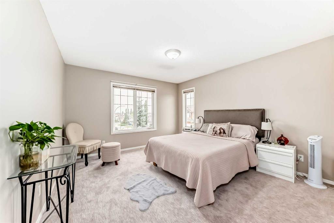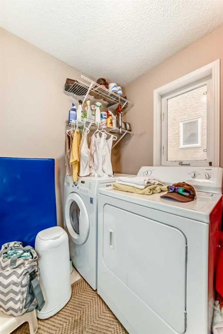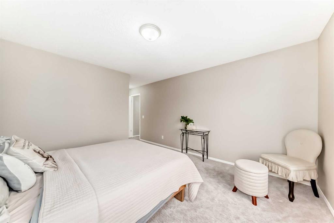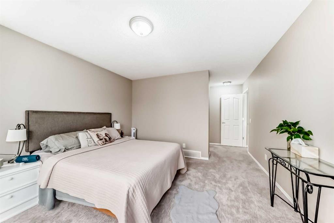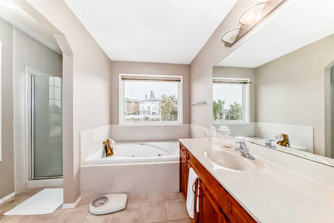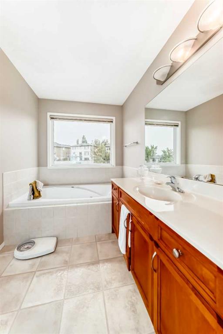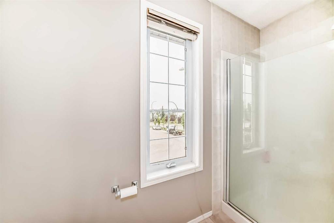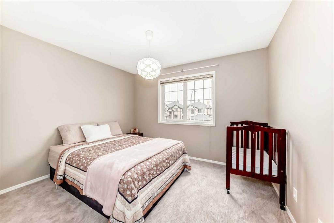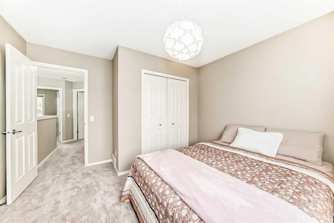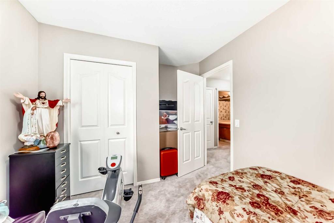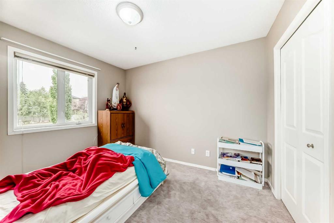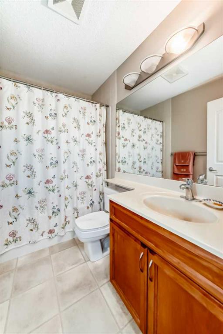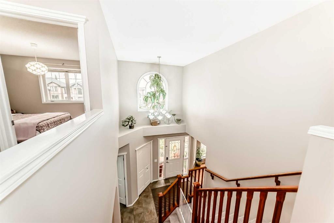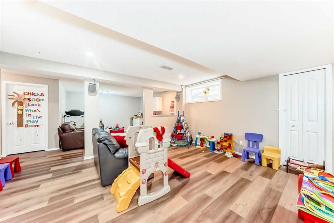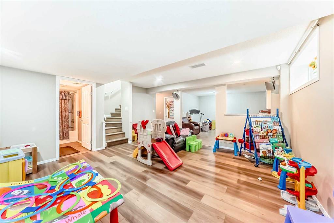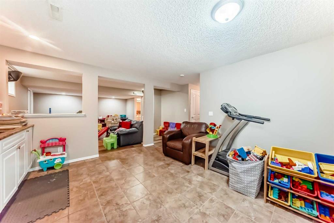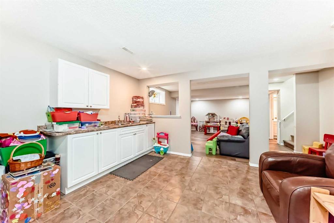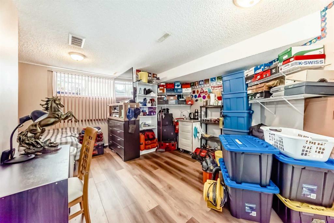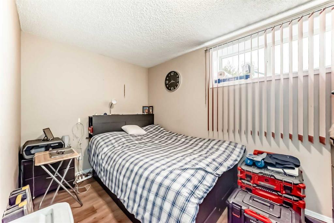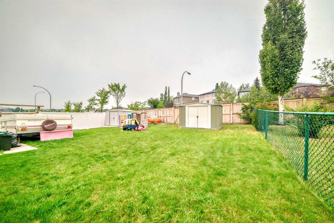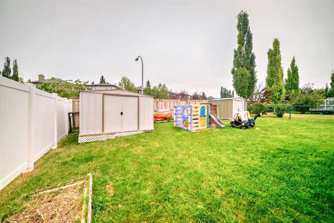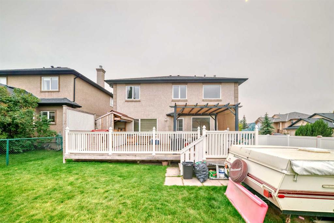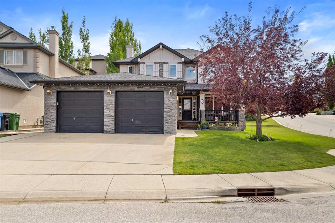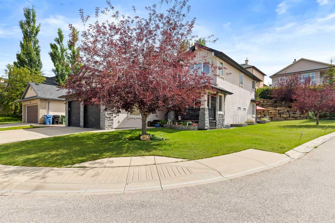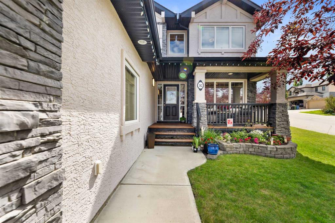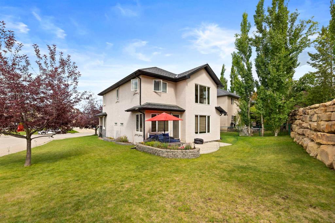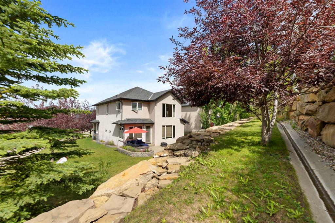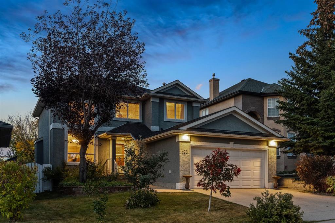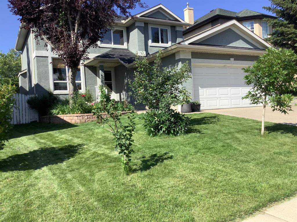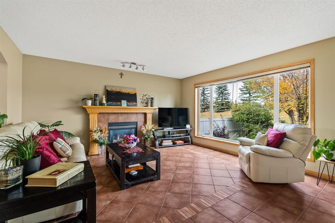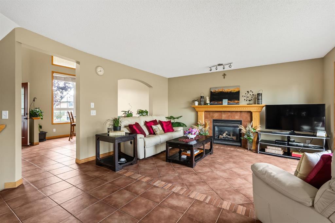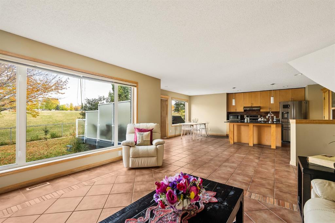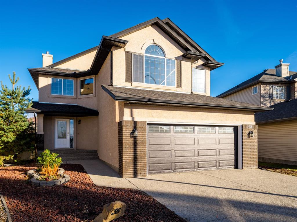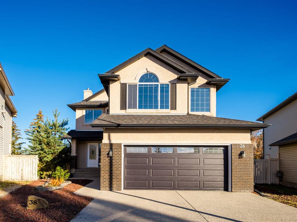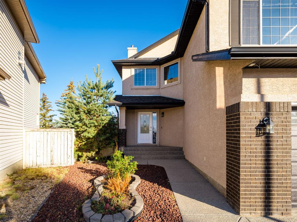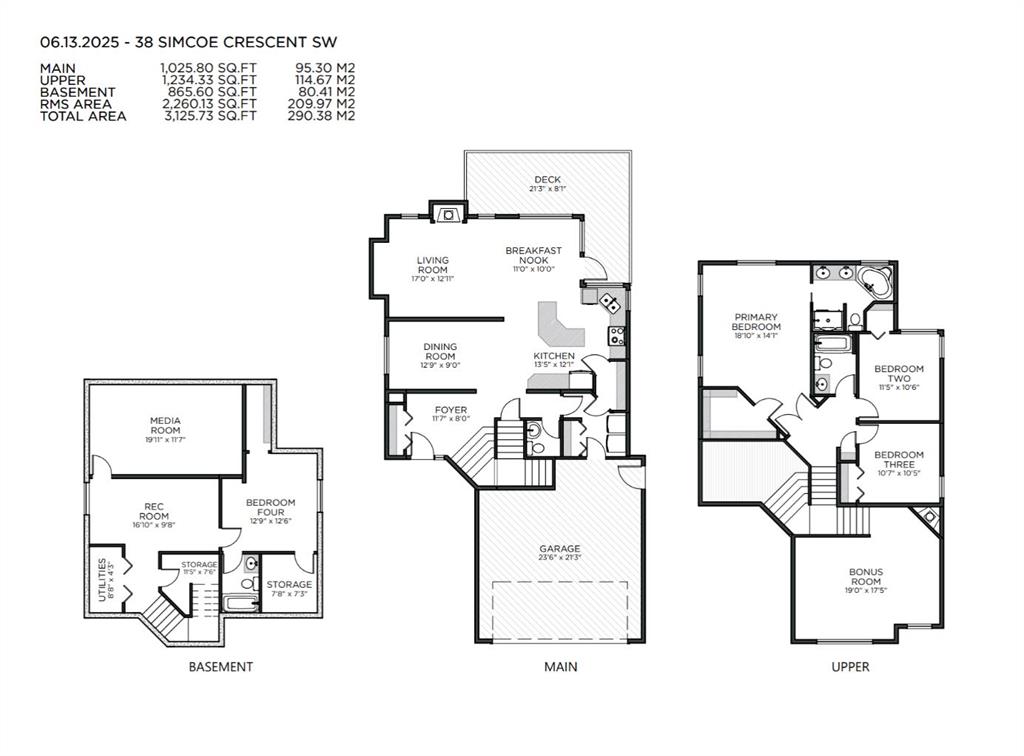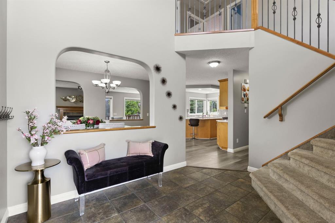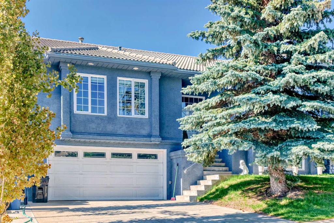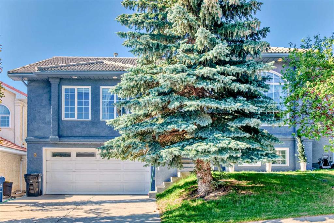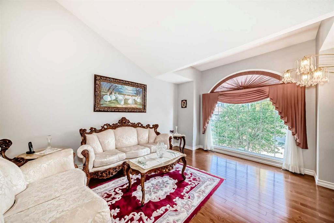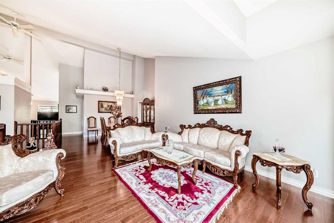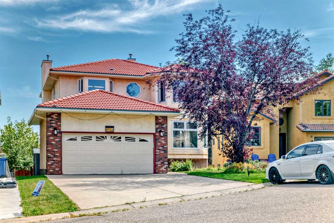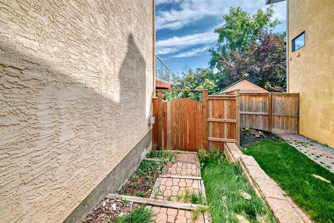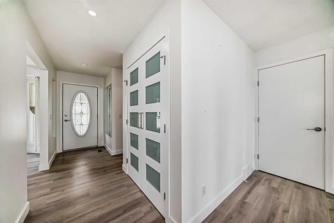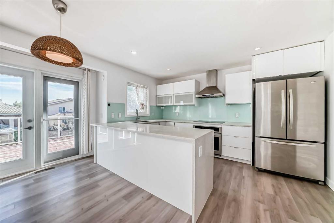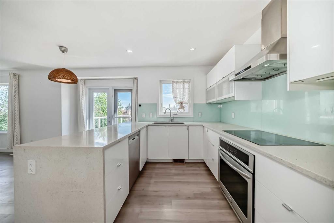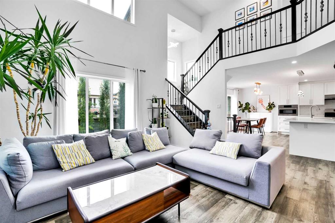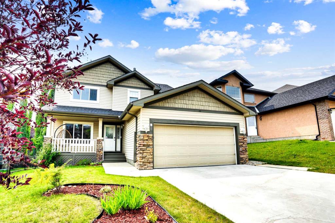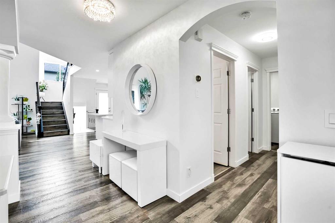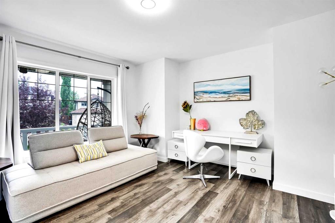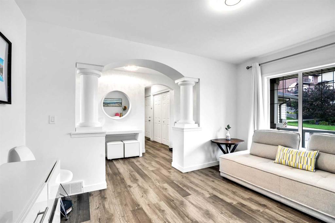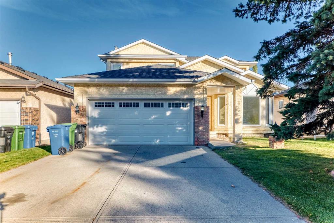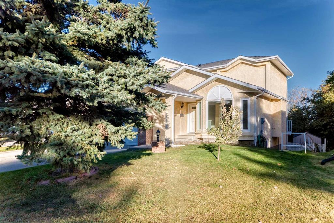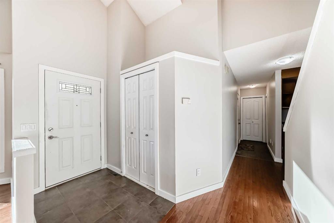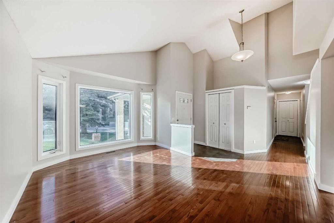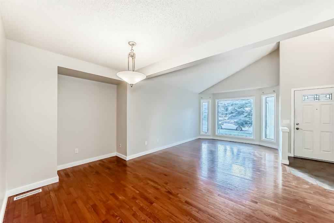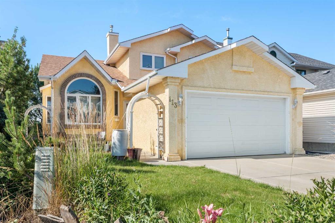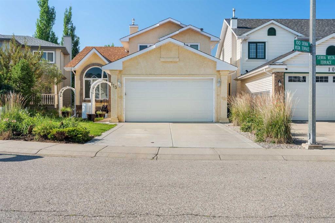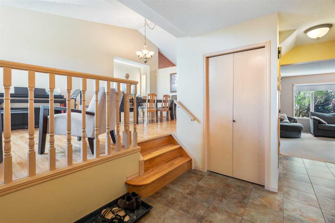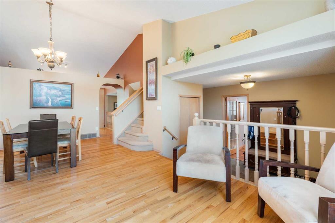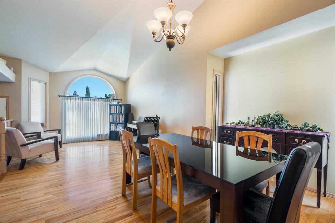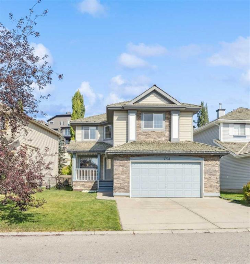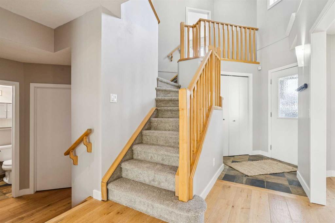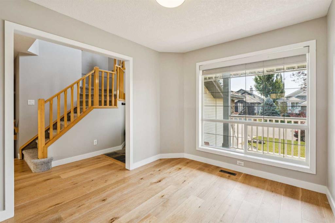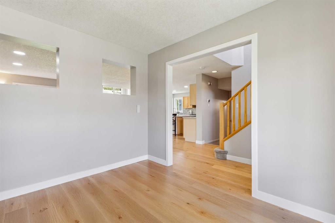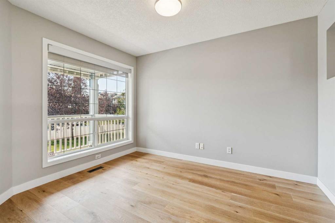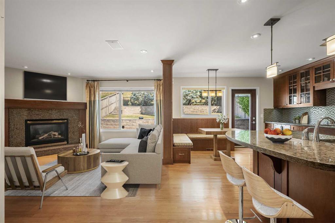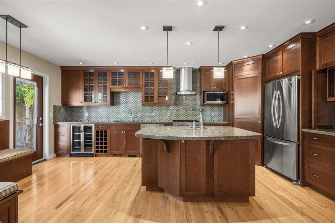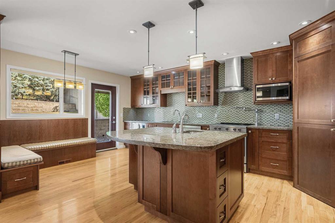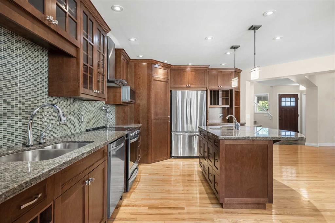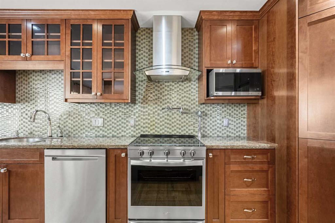103 Sienna Park Heath SW
Calgary T3H 5K7
MLS® Number: A2254347
$ 889,000
5
BEDROOMS
3 + 1
BATHROOMS
2,078
SQUARE FEET
2004
YEAR BUILT
PRICE REDUCED!!! Welcome to this stunning two-storey corner lot family home, in the most sought after Signal Hill community in a quiet street where pride of ownership is evident in every neighbouring property. This freshly painted home is Offering 4 +1 bedrooms and 3.5 bathrooms giving ample space for the growing family. Immediately you will notice the attractive curb appeal and inside you are welcomed into a spacious family room with cozy gas fireplace leading to kitchen with centre quartz countertops island, and corner pantry. The breakfast nook area gives access to the expansive deck and yard. A den, laundry/mudroom, powder room and a formal dining room complete this space. The primary bedroom is generously scaled with a walk-in closet and a 4 piece ensuite. Upstairs has newly installed carpet with three additional bedrooms which share a 4 pieces bathroom. The finished basement has newly installed LVP consist of a fifth bedroom, and a 4 piece ensuite, a spacious family/recreation room and ample storage. Perfectly situated just minutes from downtown, Signal Hill public library, Westhills shopping and dining and top tier public and private schools - exceptional value here!
| COMMUNITY | Signal Hill |
| PROPERTY TYPE | Detached |
| BUILDING TYPE | House |
| STYLE | 2 Storey |
| YEAR BUILT | 2004 |
| SQUARE FOOTAGE | 2,078 |
| BEDROOMS | 5 |
| BATHROOMS | 4.00 |
| BASEMENT | Finished, Full |
| AMENITIES | |
| APPLIANCES | Dishwasher, Dryer, Electric Stove, Range Hood, Refrigerator, Washer, Window Coverings |
| COOLING | None |
| FIREPLACE | Family Room, Gas, Tile |
| FLOORING | Carpet, Ceramic Tile, Hardwood, Vinyl Plank |
| HEATING | Forced Air, Natural Gas |
| LAUNDRY | Laundry Room |
| LOT FEATURES | Corner Lot |
| PARKING | Double Garage Attached |
| RESTRICTIONS | None Known |
| ROOF | Asphalt Shingle |
| TITLE | Fee Simple |
| BROKER | First Place Realty |
| ROOMS | DIMENSIONS (m) | LEVEL |
|---|---|---|
| Furnace/Utility Room | 13`7" x 11`8" | Basement |
| Bedroom | 15`4" x 11`4" | Basement |
| Flex Space | 16`6" x 13`9" | Basement |
| Game Room | 15`11" x 14`10" | Basement |
| 4pc Bathroom | 8`3" x 4`10" | Basement |
| Entrance | 9`7" x 6`2" | Main |
| Living Room | 16`3" x 13`11" | Main |
| 2pc Bathroom | 5`0" x 4`6" | Main |
| Dining Room | 15`0" x 12`2" | Main |
| Kitchen | 16`4" x 9`8" | Main |
| Breakfast Nook | 8`10" x 12`4" | Main |
| Pantry | 4`0" x 3`10" | Main |
| Den | 11`6" x 8`11" | Main |
| Laundry | 7`1" x 6`9" | Main |
| Bedroom | 10`6" x 9`3" | Second |
| Bedroom | 11`1" x 9`6" | Second |
| Bedroom | 11`6" x 9`5" | Second |
| 4pc Bathroom | 8`0" x 4`10" | Second |
| Bedroom - Primary | 12`11" x 12`4" | Second |
| Walk-In Closet | 8`0" x 6`2" | Second |
| 4pc Ensuite bath | 9`1" x 9`7" | Second |

