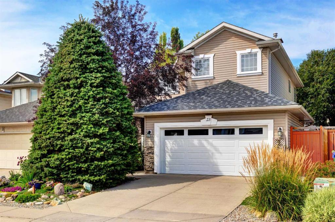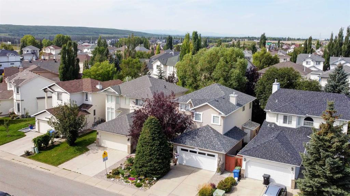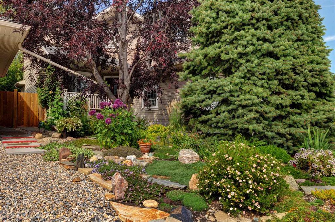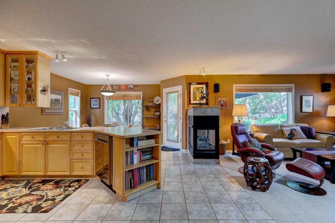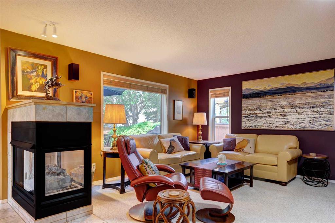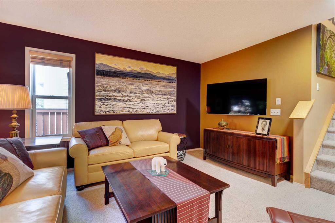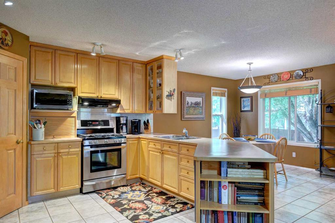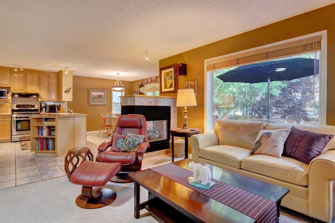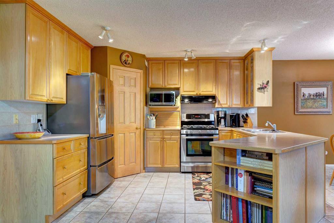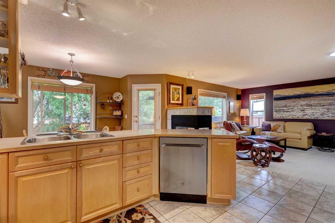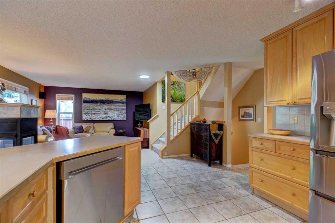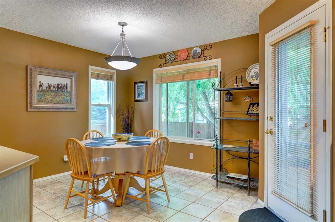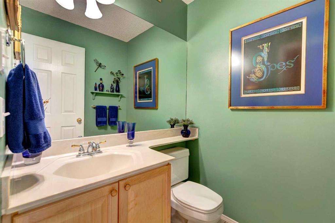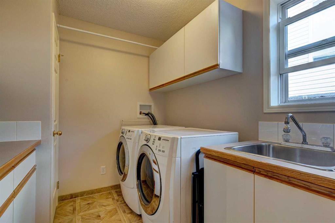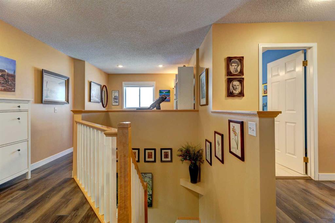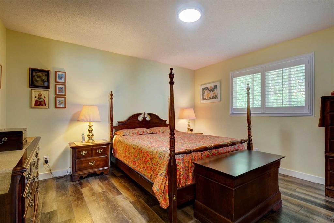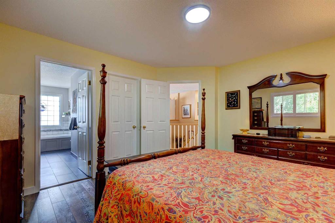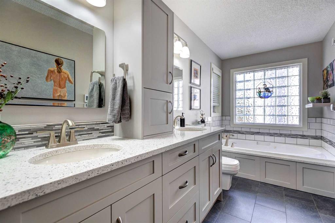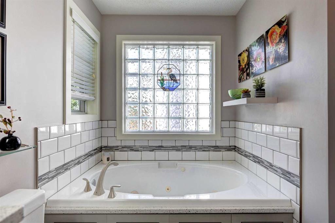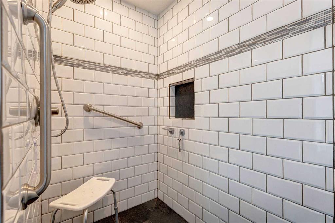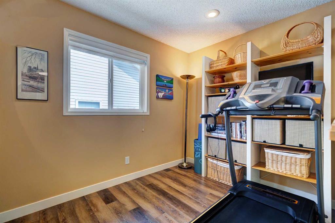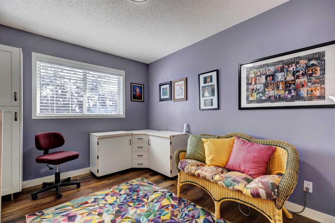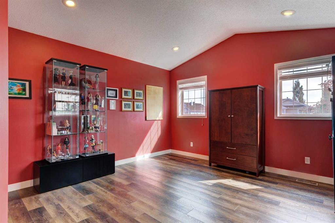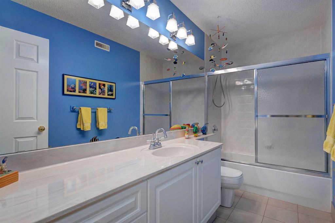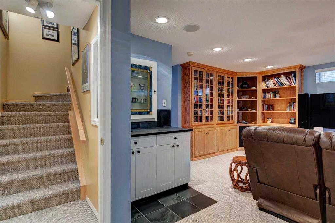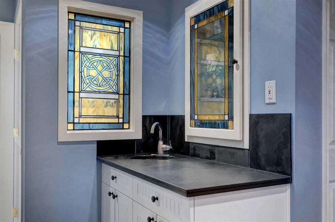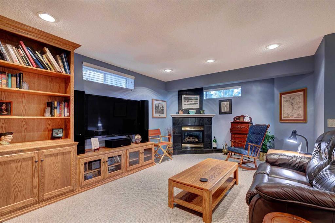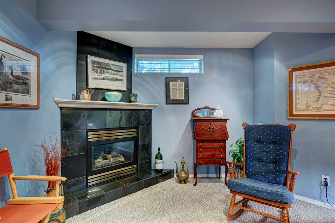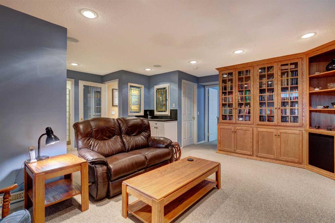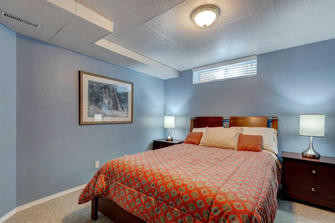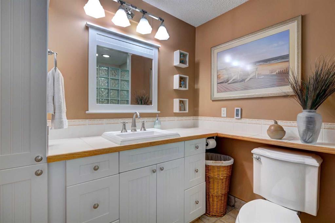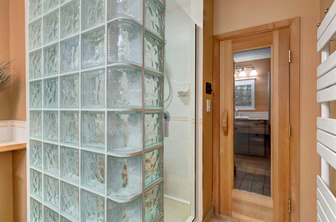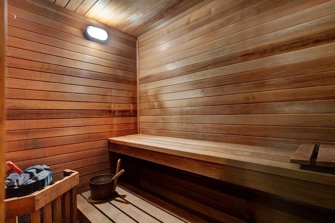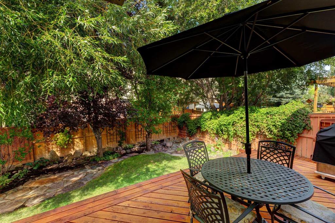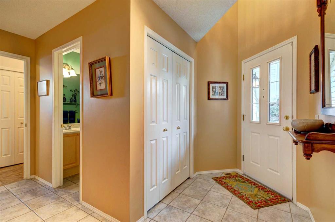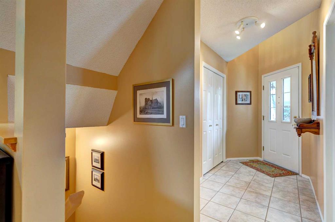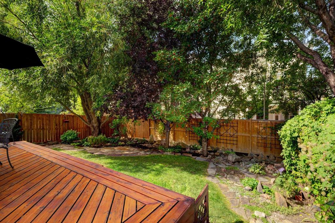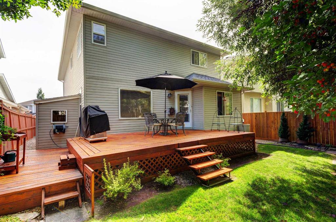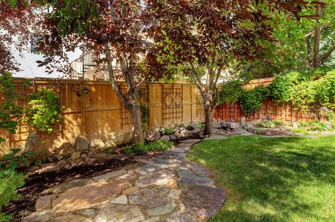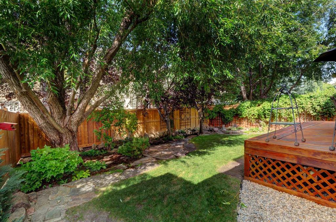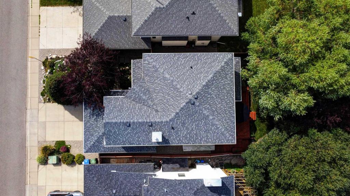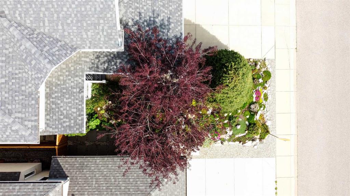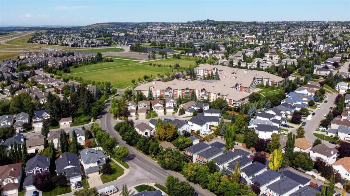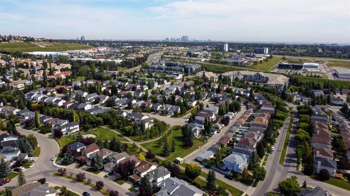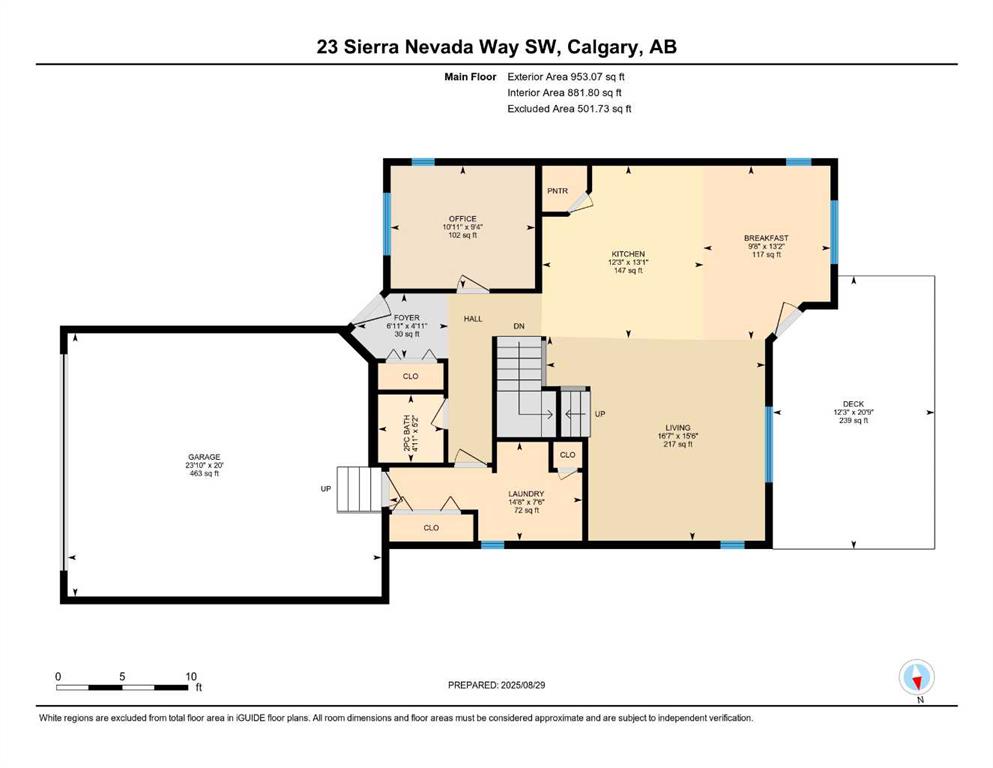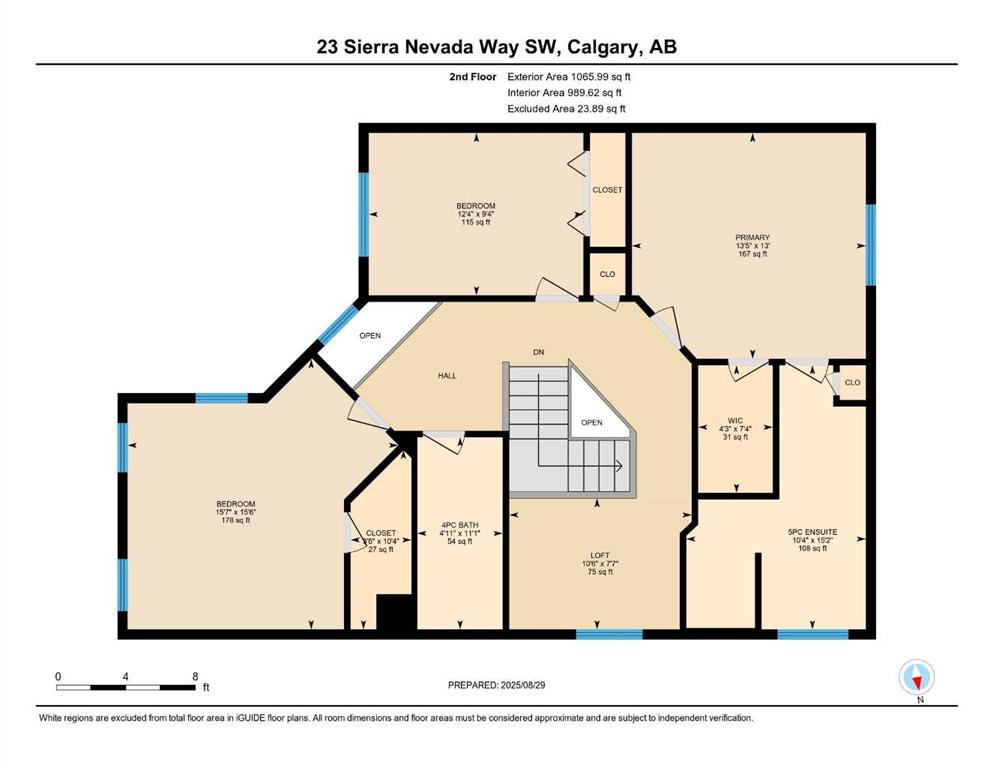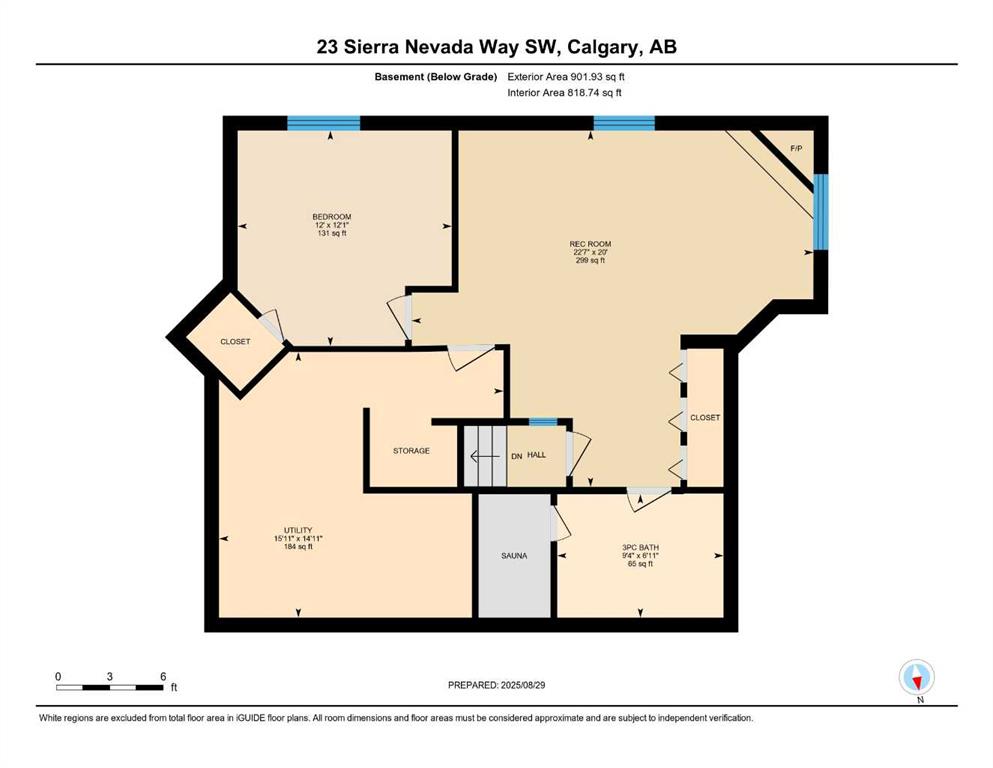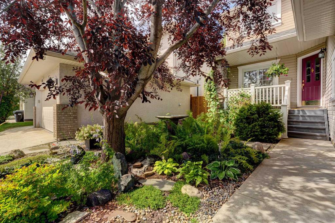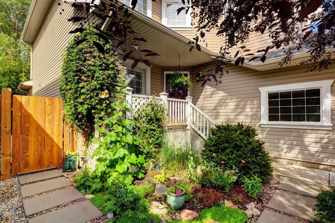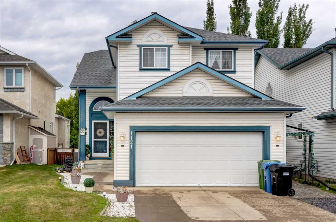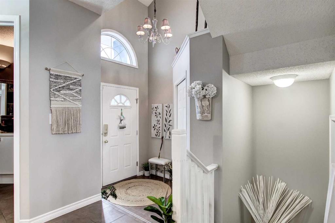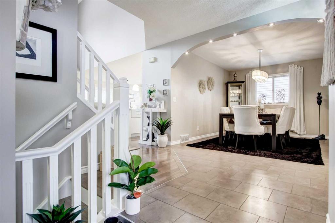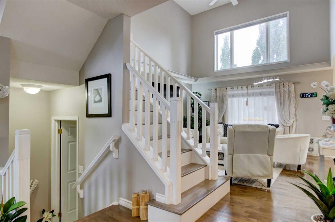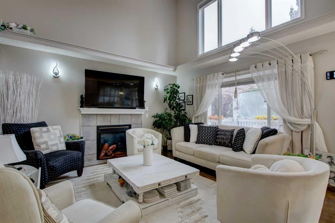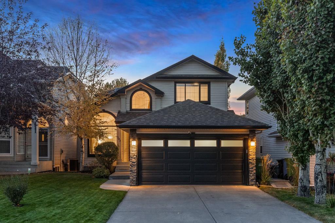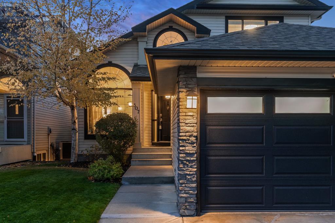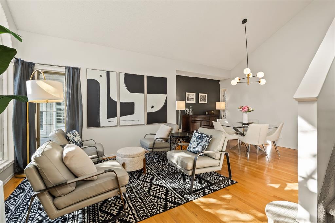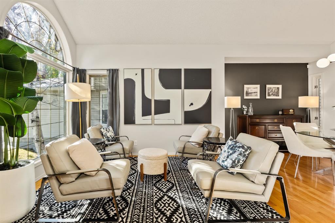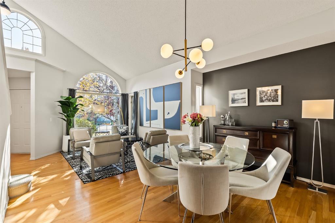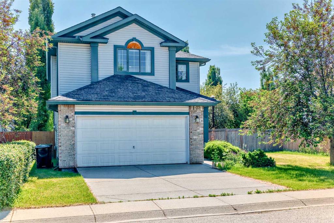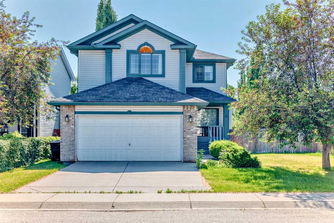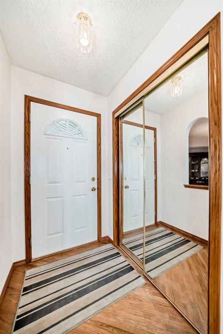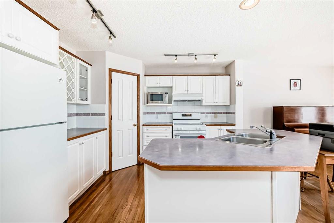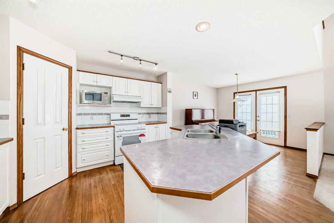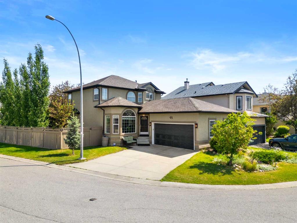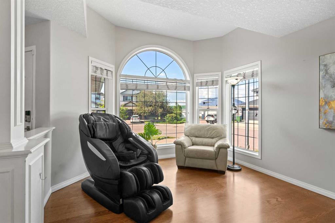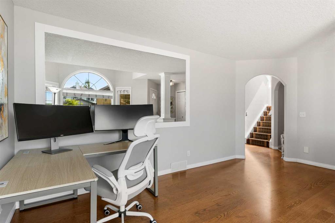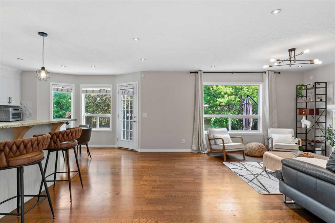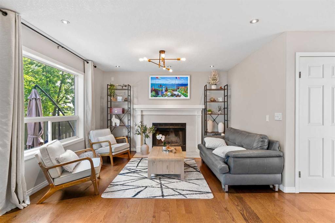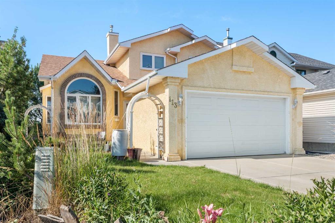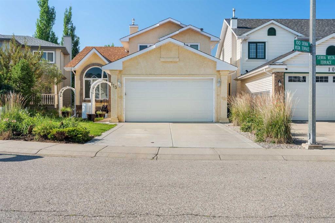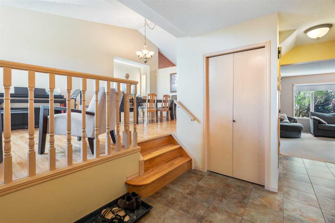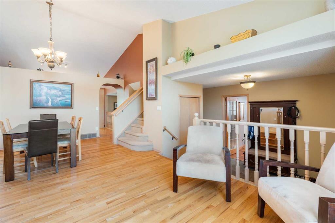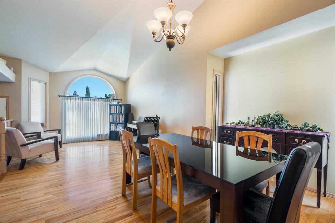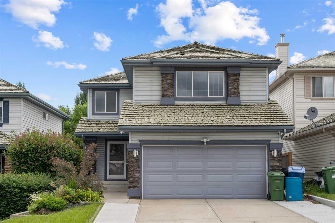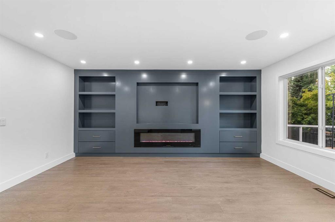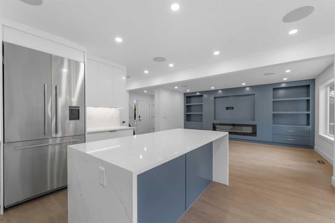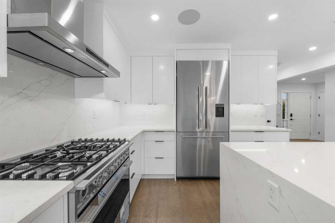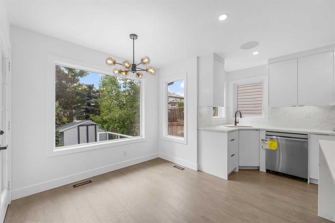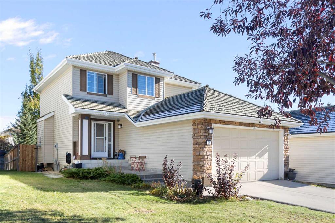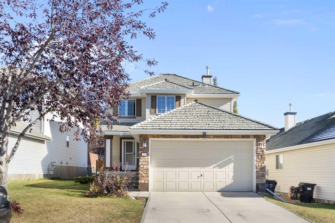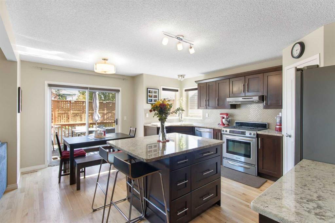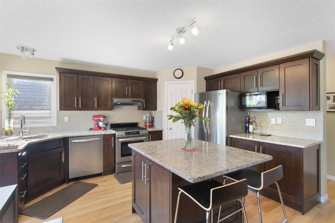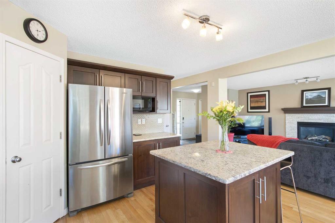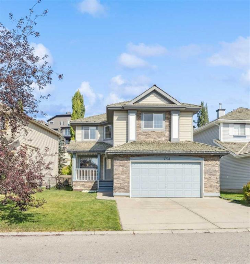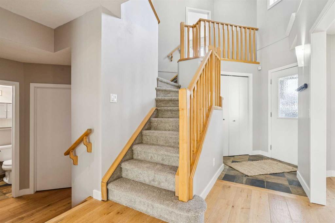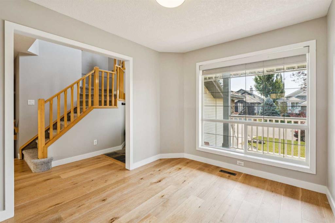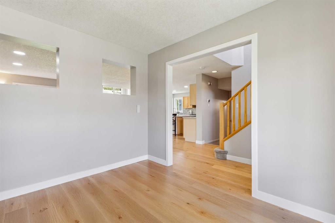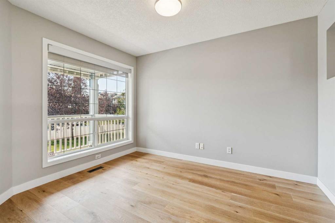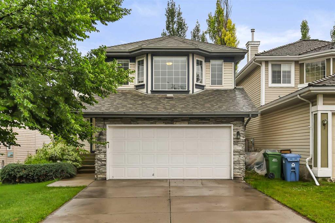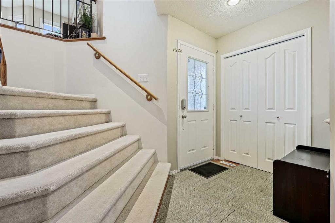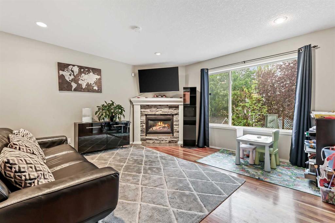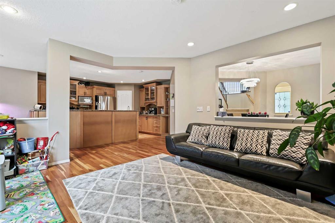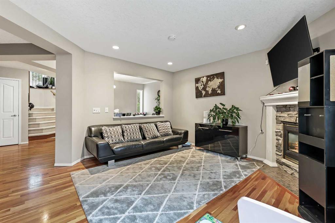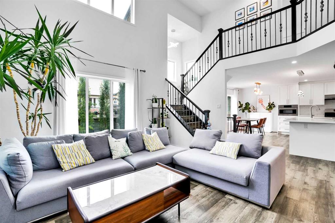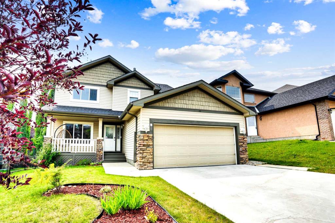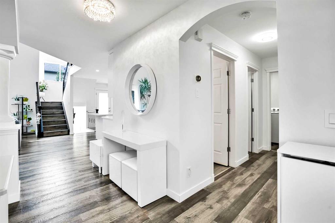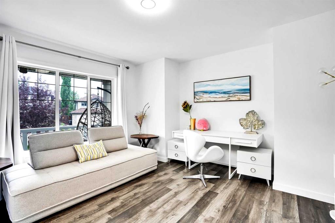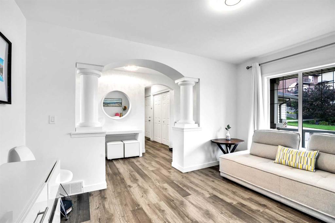23 Sierra Nevada Way SW
Calgary T3H 3M6
MLS® Number: A2251723
$ 874,000
4
BEDROOMS
3 + 1
BATHROOMS
1996
YEAR BUILT
HOME SWEET HOME! Welcome to your exquisite, meticulously maintained and upgraded 2 storey family home situated on a generous, private lot with BREATHTAKING LANDSCAPING in the sought-after community of Signal Hill in Calgary’s exclusive West Side! This spectacular and tremendously developed home offers 4 bedrooms, 3.5 bathrooms, 2,920+ SQFT of sophisticated, executive living space throughout, charming curb appeal and central air conditioning. Upon walking in you are greeted by the sun drenched open concept main floor layout with a lovely living room flooded by natural sunlight with an elegant and cozy three sided gas fireplace, open dining area, breakfast nook and a gourmet chefs kitchen with premium stainless steel appliances including a gas range, a focal point peninsula island with an eating bar and a built-in book shelf, ample cabinet space, a corner pantry and access to the large tiered patio. Completing the main floor is a corner office with French doors, bright foyer, powder room and convenient main floor laundry mud room with a sink. Upstairs boasts beautiful vinyl plank flooring throughout, 3 generous sized bedrooms (the primary retreat with a massive walk-in closet and the freshly updated, stunning spa-like 5 piece ensuite with heated floors, relaxing corner jetted tub, separate shower and double vanity sinks, bedroom with a walk-in closet and bedroom with vaulted ceilings), a den/loft and a wonderful 4 piece bathroom. The fully finished basement boasts a large recreation/family room with wall to wall oak built-in shelving, stained glass and French door features, a wet bar, an entertainment system, cozy gas fireplace, a 4th spacious bedroom, a 3 piece bathroom with heated floors and towel rack, a rustic sauna and a storage/utility room that’s perfect for all of your storage needs. Outside, you will find a double attached garage with additional driveway parking, professional mature landscaping with large trees adding to your private oasis, rock garden, pond, front porch and a fully fenced, gorgeous backyard with flagstone and pond features, providing you with the ultimate in privacy including a tiered deck, patio, stunning garden area and potters bench. Other updates include fresh paint, vacuum system, heated garage with hanging racks, rain barrel and watering system, low-e windows, upgraded mechanicals (ultra violet in furnace/water and air systems) , custom blinds and more! ,This unrivalled, quiet location is walking distance to public transportation, shopping, restaurants, coffee shops, schools, parks and a quick 15 minute drive to Downtown. This excellent family home is a MUST VIEW! Book your private viewing of this GEM today! Please note maintenance includes - Roof replaced in 2011, Water tank in 2023, Windows original (low-e). Furnace original, updated humidifier with UV air purifier, AC replaced 2022 was recently serviced on warranty. Furnace recently Serviced. Gas fireplace downstairs cleaned and serviced in 2021. Upstairs done last winter.
| COMMUNITY | Signal Hill |
| PROPERTY TYPE | Detached |
| BUILDING TYPE | House |
| STYLE | 2 Storey |
| YEAR BUILT | 1996 |
| SQUARE FOOTAGE | 2,019 |
| BEDROOMS | 4 |
| BATHROOMS | 4.00 |
| BASEMENT | Finished, Full |
| AMENITIES | |
| APPLIANCES | Central Air Conditioner, Dishwasher, Dryer, Garage Control(s), Gas Stove, Microwave, Range Hood, Refrigerator, Washer, Window Coverings |
| COOLING | Central Air |
| FIREPLACE | Decorative, Family Room, Gas, Mantle, Other, Raised Hearth, Recreation Room, See Remarks, See Through, Three-Sided |
| FLOORING | Carpet, Ceramic Tile, Vinyl Plank |
| HEATING | Forced Air, Natural Gas |
| LAUNDRY | Main Level, Sink |
| LOT FEATURES | Back Yard, City Lot, Few Trees, Front Yard, Fruit Trees/Shrub(s), Garden, Landscaped, Lawn, Level, Low Maintenance Landscape, Many Trees, Native Plants, Other, Private, Rectangular Lot, Secluded, See Remarks, Treed, Views, Yard Drainage |
| PARKING | Concrete Driveway, Double Garage Attached, Driveway, Front Drive, Garage Door Opener, Garage Faces Front, Workshop in Garage |
| RESTRICTIONS | None Known |
| ROOF | Asphalt Shingle |
| TITLE | Fee Simple |
| BROKER | Century 21 Bamber Realty LTD. |
| ROOMS | DIMENSIONS (m) | LEVEL |
|---|---|---|
| 3pc Bathroom | 9`4" x 6`11" | Basement |
| Bedroom | 12`1" x 12`0" | Basement |
| Game Room | 22`7" x 22`0" | Basement |
| Furnace/Utility Room | 16`0" x 15`0" | Basement |
| Sauna | 6`0" x 6`0" | Basement |
| 2pc Bathroom | 5`2" x 5`0" | Main |
| Breakfast Nook | 13`2" x 9`8" | Main |
| Balcony | 20`9" x 12`3" | Main |
| Foyer | 7`0" x 5`0" | Main |
| Kitchen | 13`1" x 12`3" | Main |
| Laundry | 14`8" x 7`6" | Main |
| Living Room | 16`7" x 15`6" | Main |
| Office | 11`0" x 9`4" | Main |
| 4pc Bathroom | 11`1" x 5`0" | Upper |
| 5pc Ensuite bath | 15`2" x 10`4" | Upper |
| Bedroom | 12`4" x 9`4" | Upper |
| Bedroom | 15`7" x 15`6" | Upper |
| Den | 10`6" x 7`7" | Upper |
| Bedroom - Primary | 13`5" x 13`0" | Upper |
| Walk-In Closet | 7`4" x 4`3" | Upper |
| Walk-In Closet | 10`4" x 3`6" | Upper |

