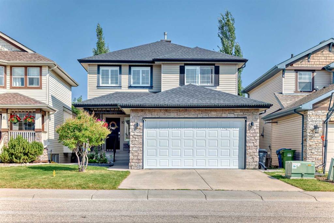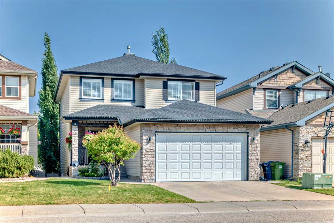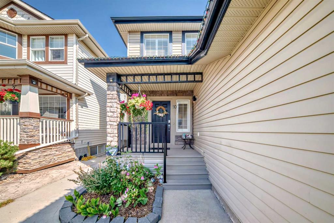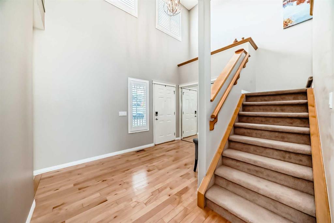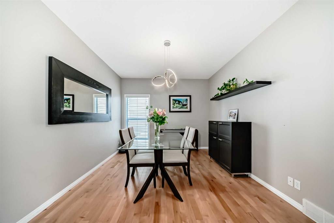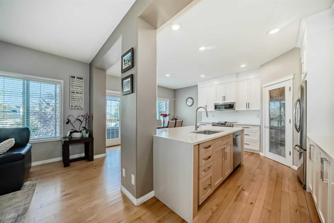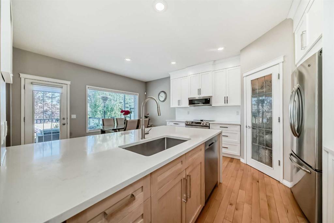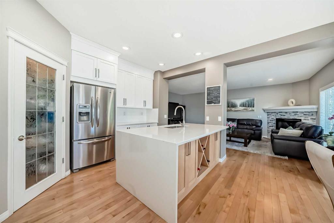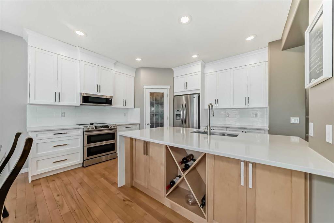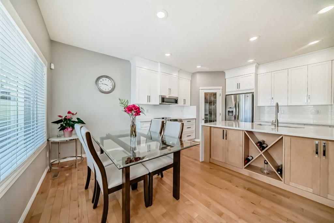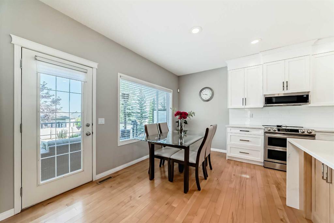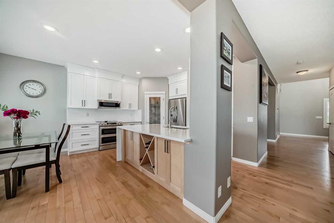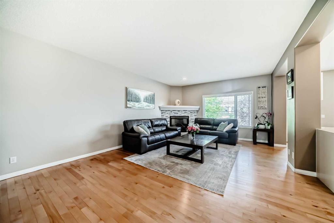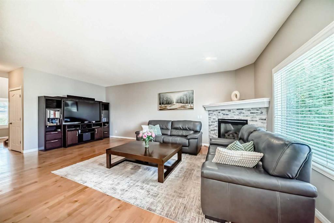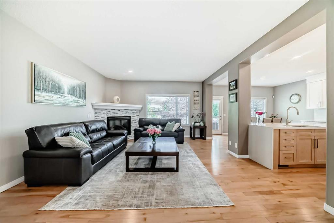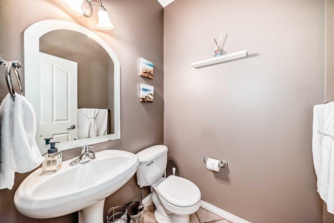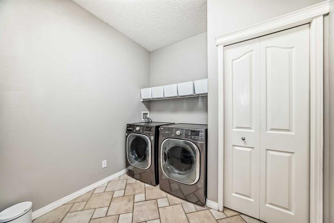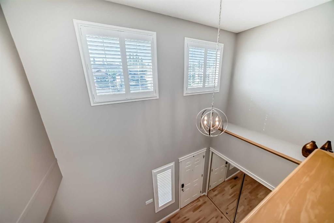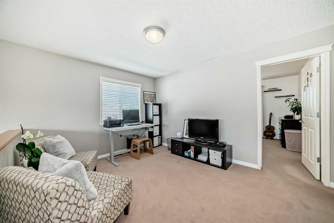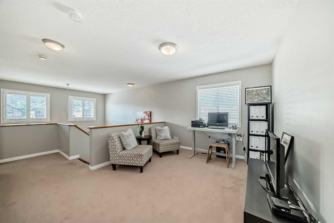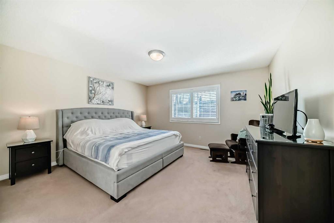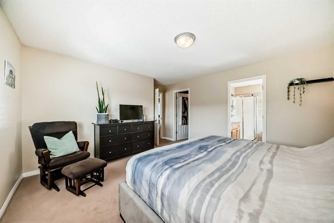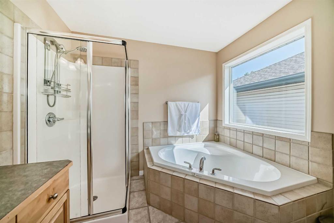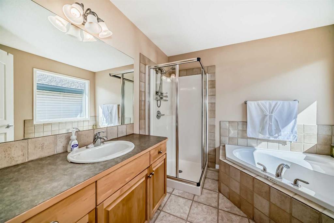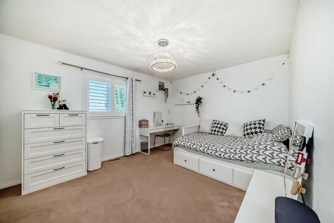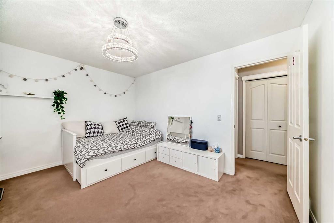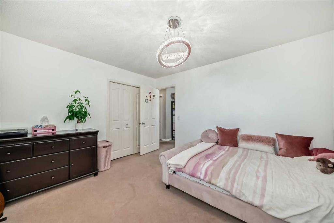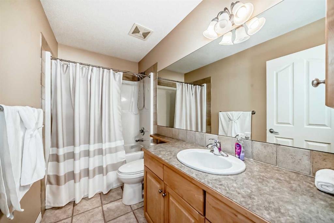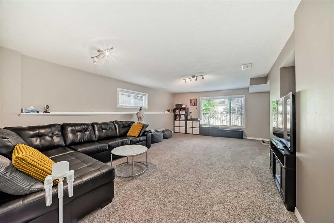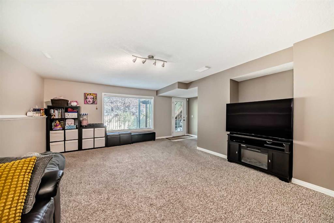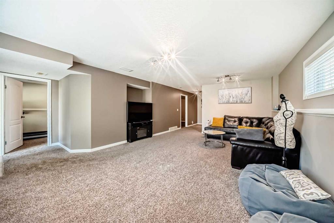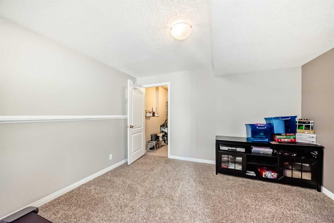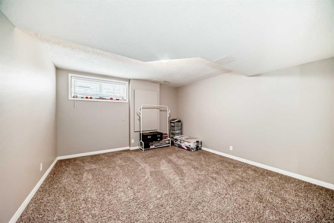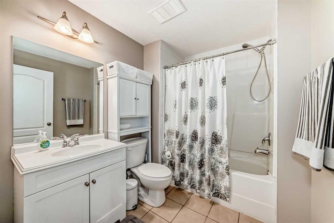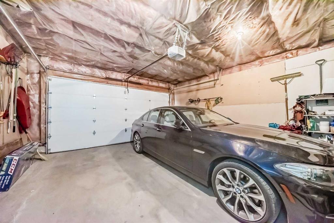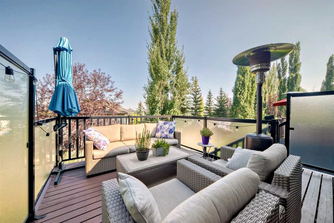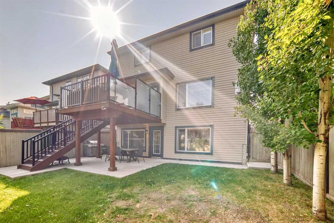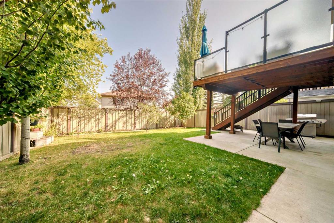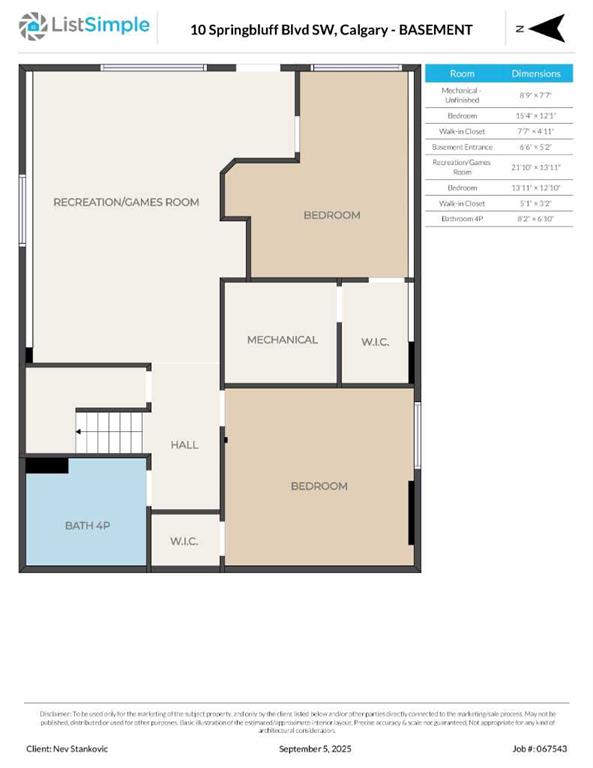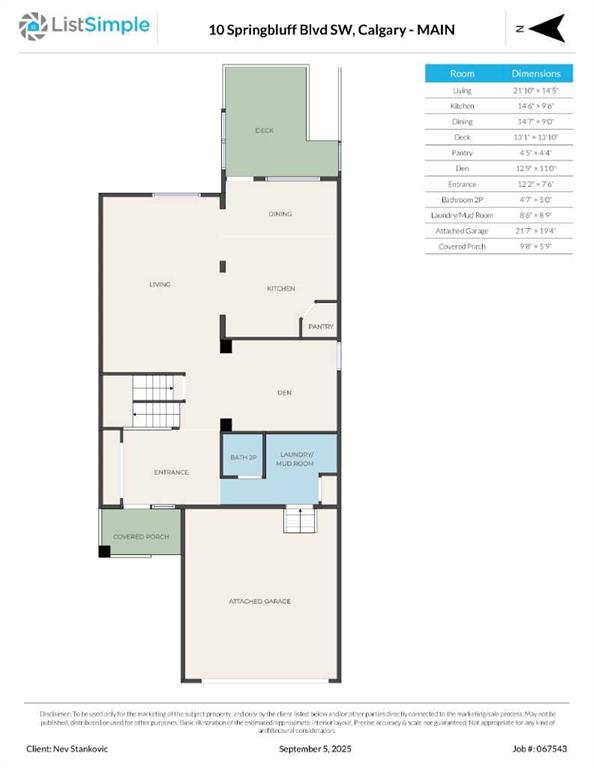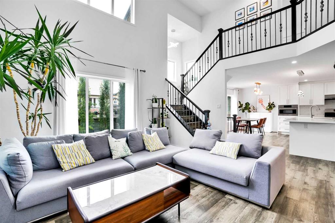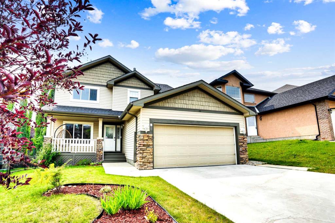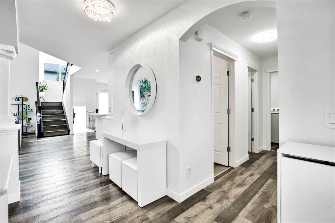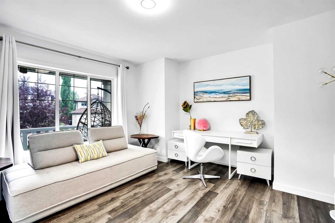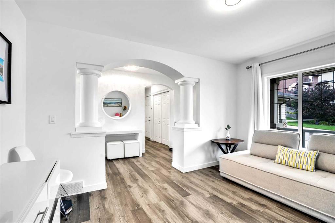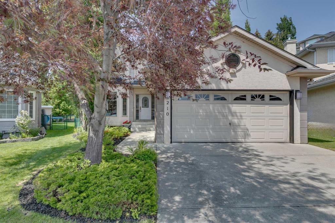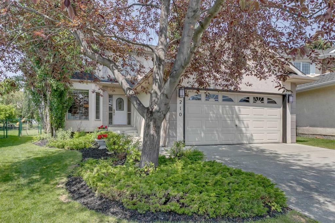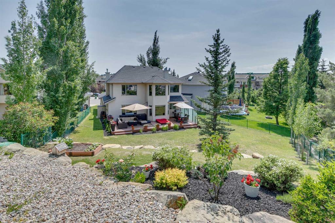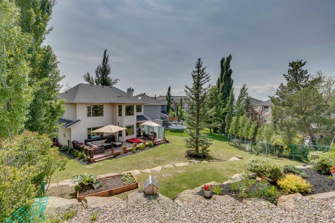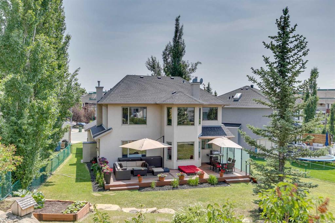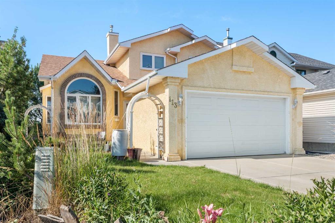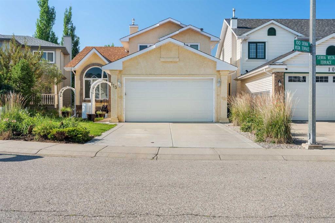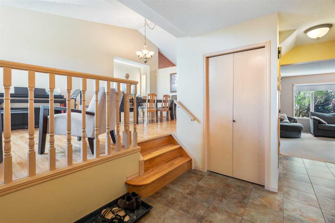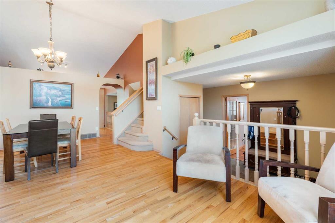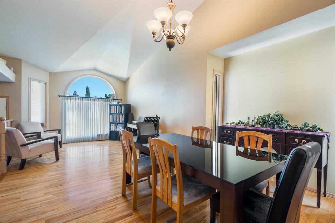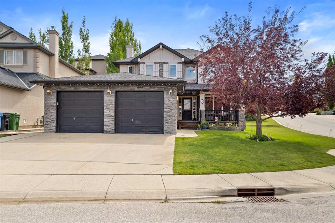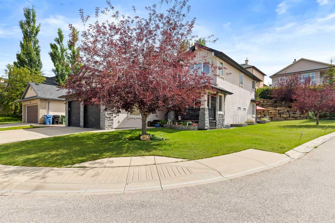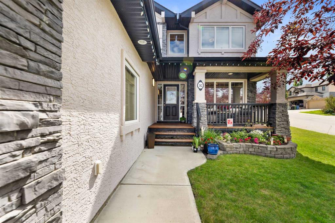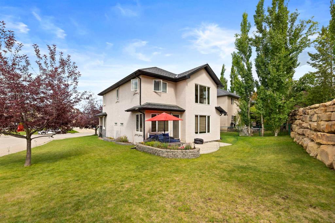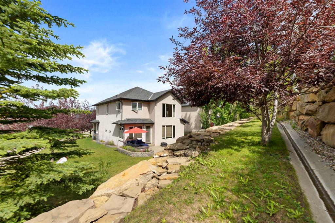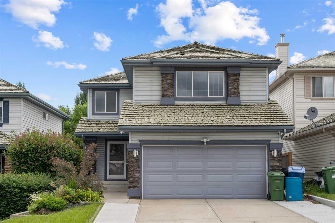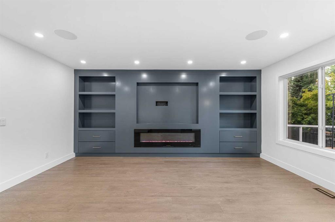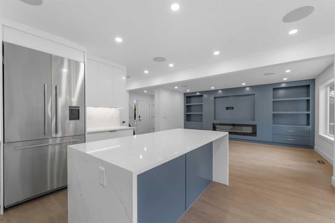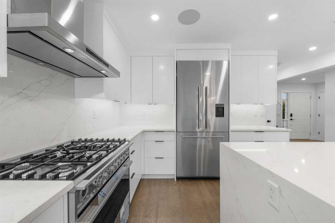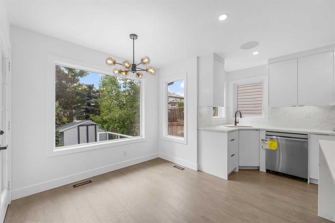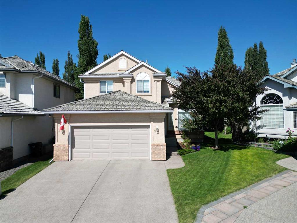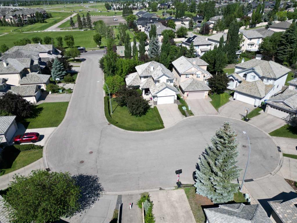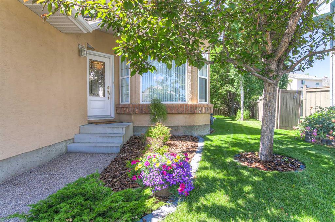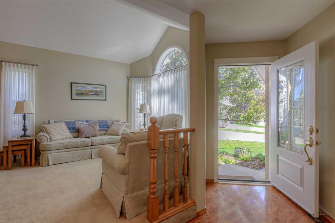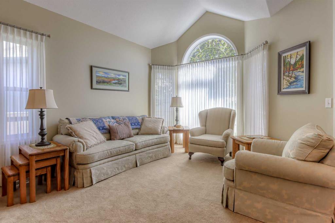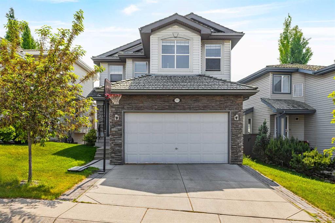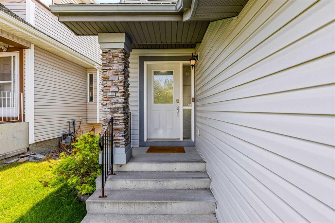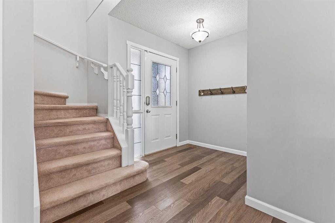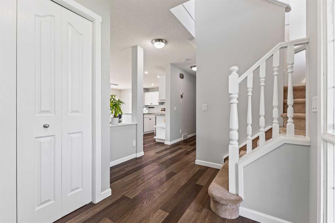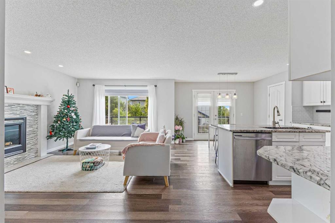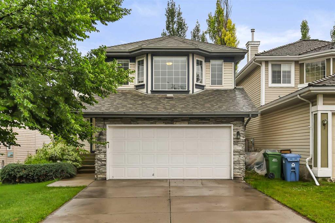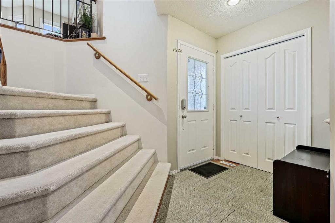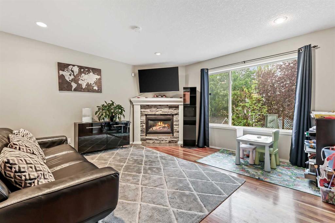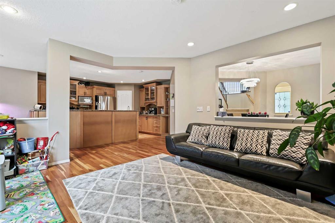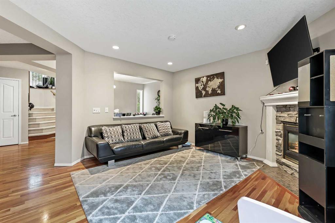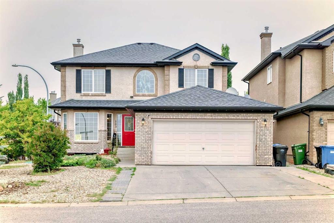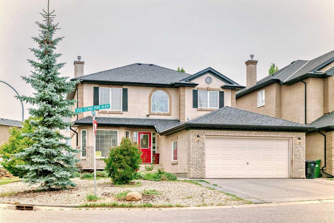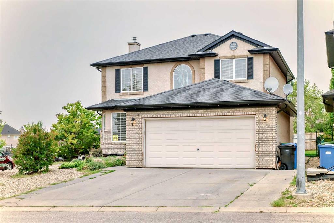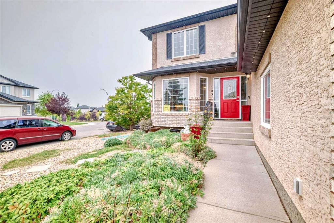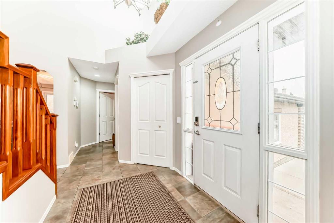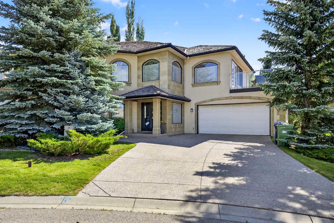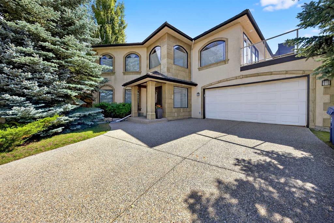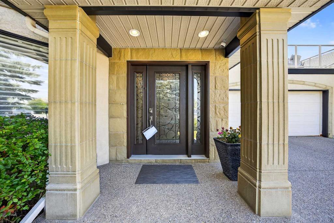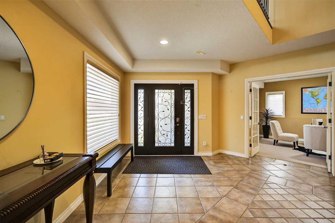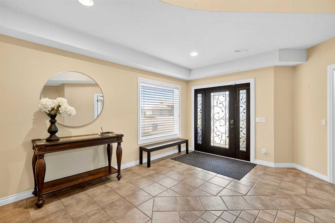10 Springbluff Boulevard SW
Calgary T3H4V6
MLS® Number: A2254268
$ 979,000
5
BEDROOMS
3 + 1
BATHROOMS
2,256
SQUARE FEET
2002
YEAR BUILT
OPEN HOUSE SATURDAY SEPT 6, 1 PM-3 PM OVER 2200 SQ FT, 5 BEDROOMS, 3.5, BATHS, WALKOUT BASEMENT IN SPRINGBANK HILL UNDER $1M - COME AND SEE IT BEFORE IT'S GONE! Don't miss your opportunity to own this beautiful 5 bedroom, 3.5 bathroom property, complete with a fully developed walk out basement located in desirable neighborhood of Springbank Hill. This well-maintained home with central AC has high ceilings, and an open concept floor plan creating a welcoming aesthetic. The front of the home features formal dining room for large gatherings leading to the spacious living room, providing a great area for entertaining guests. The living room is open and bright with beautiful views of the backyard surrounded with mature trees. Recently renovated kitchen with corner pantry, white cabinetry, quartz countertops, stainless steel appliances, and ample space is a dream for every chef. Upper beautiful deck with stairs leads to the yard and another concrete patio. The upper level with three bedrooms and a family room offers convenience and a room for all members of the family! The primary suite has a big walk-in closet and ensuite with a large soaker tub. 4th and 5th bedrooms are found in the massive walkout developed basement along with a full bath, recreation room and ample storage. Centrally located in Springbank Hill with easy access to Stoney trail and just a short distance to Westside Recreation Centre, walking paths, shops and dining at Signal Hill and Westhills Towne Centre. Offering numerous prestigious schools, including Menno Simons, Griffith Woods, Ernest Manning, Ambrose University, nearby LRT and lots of opportunity for outdoor activities, overall, this home has many great features and would be a great fit for a family looking for space, comfort, and convenience.
| COMMUNITY | Springbank Hill |
| PROPERTY TYPE | Detached |
| BUILDING TYPE | House |
| STYLE | 2 Storey |
| YEAR BUILT | 2002 |
| SQUARE FOOTAGE | 2,256 |
| BEDROOMS | 5 |
| BATHROOMS | 4.00 |
| BASEMENT | Separate/Exterior Entry, Finished, Full, Walk-Out To Grade |
| AMENITIES | |
| APPLIANCES | Dishwasher, Garage Control(s), Microwave, Oven, Range Hood, Refrigerator, Stove(s), Washer/Dryer |
| COOLING | Central Air |
| FIREPLACE | Gas |
| FLOORING | Carpet, Ceramic Tile, Hardwood |
| HEATING | Forced Air, Natural Gas |
| LAUNDRY | Laundry Room, Main Level |
| LOT FEATURES | Back Yard |
| PARKING | Double Garage Attached |
| RESTRICTIONS | None Known |
| ROOF | Asphalt Shingle |
| TITLE | Fee Simple |
| BROKER | URBAN-REALTY.ca |
| ROOMS | DIMENSIONS (m) | LEVEL |
|---|---|---|
| Bedroom | 15`4" x 12`1" | Basement |
| Bedroom | 13`11" x 12`10" | Basement |
| Game Room | 21`10" x 13`11" | Basement |
| 4pc Bathroom | 8`2" x 6`10" | Basement |
| 2pc Bathroom | 4`7" x 5`0" | Main |
| Living Room | 21`10" x 14`5" | Main |
| Kitchen | 14`6" x 9`6" | Main |
| Dining Room | 14`7" x 9`0" | Main |
| Den | 12`9" x 11`0" | Main |
| Entrance | 12`2" x 11`0" | Main |
| Laundry | 8`6" x 8`9" | Main |
| Bedroom | 13`1" x 10`11" | Upper |
| Bedroom | 13`2" x 10`11" | Upper |
| Bonus Room | 14`7" x 10`6" | Upper |
| Bedroom - Primary | 13`5" x 14`1" | Upper |
| 4pc Bathroom | 9`8" x 4`9" | Upper |
| 4pc Ensuite bath | 8`4" x 9`0" | Upper |

