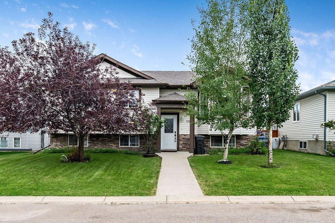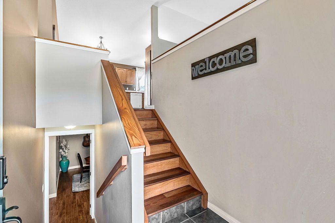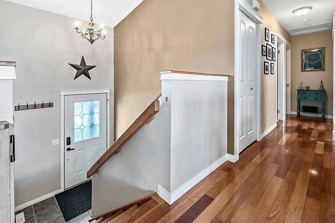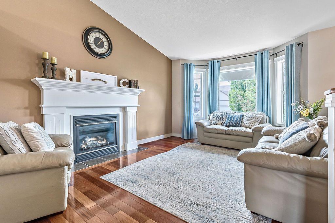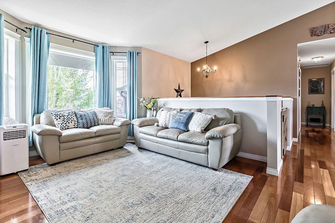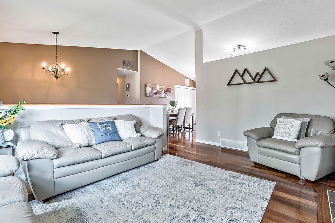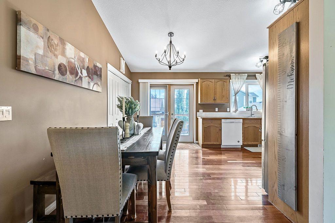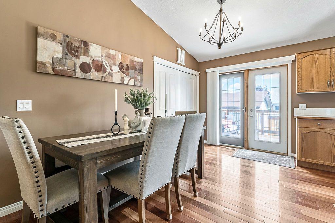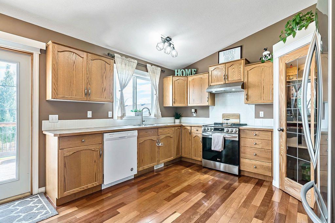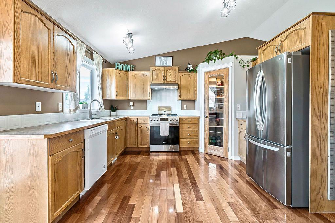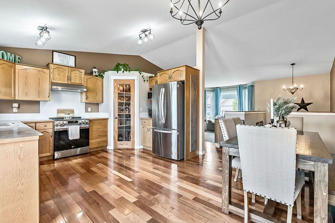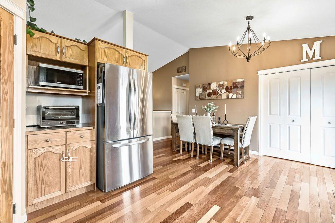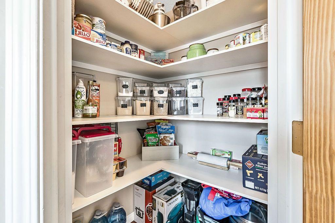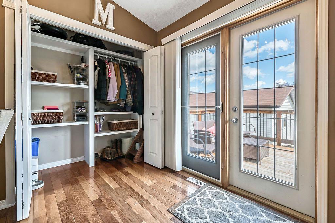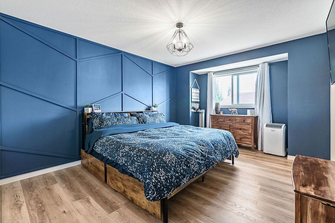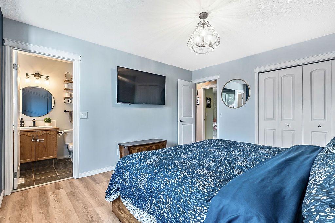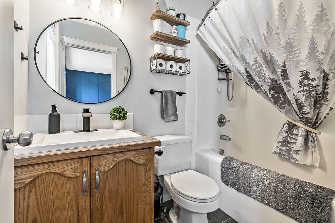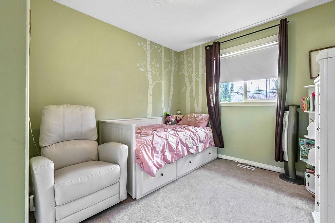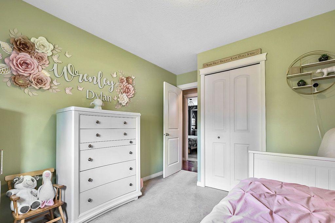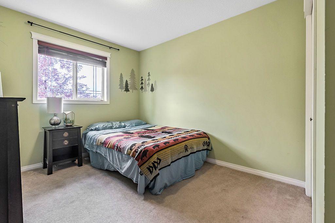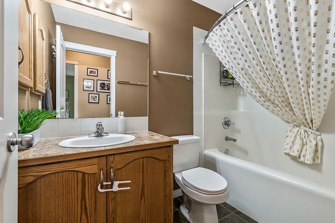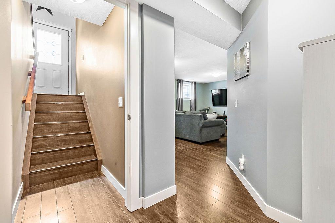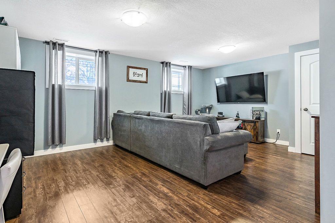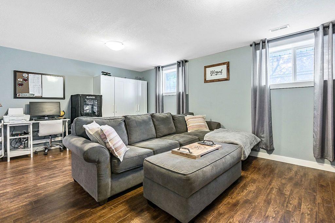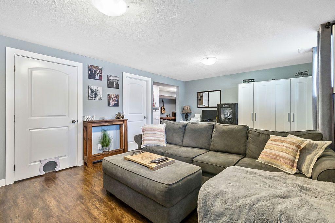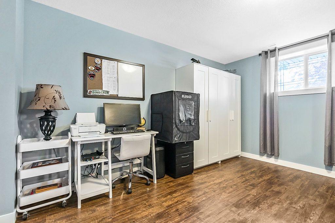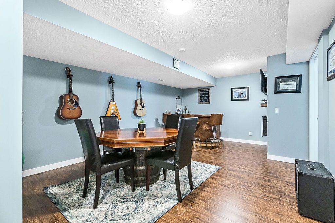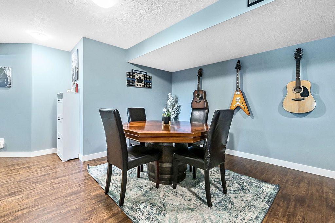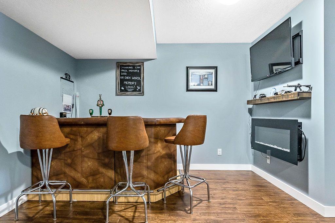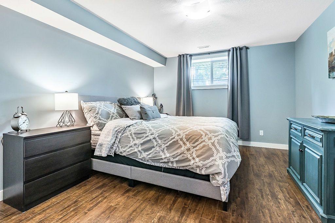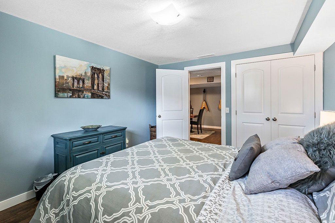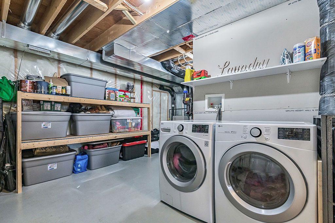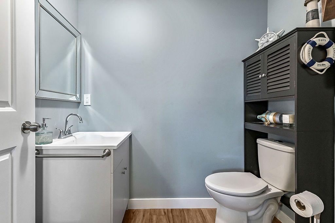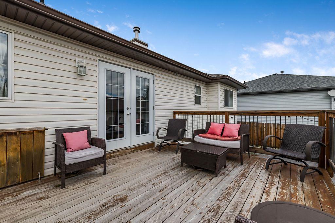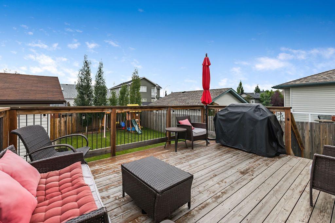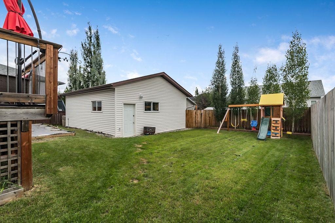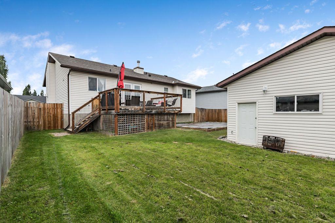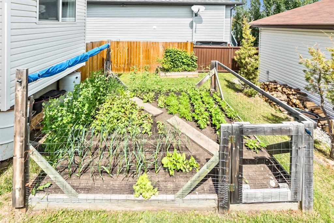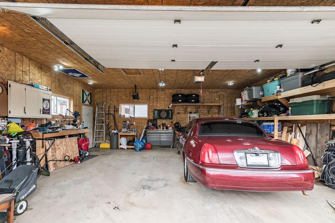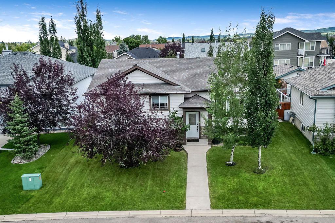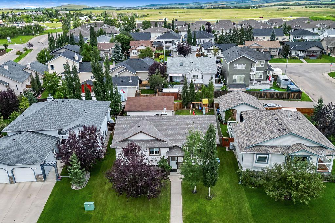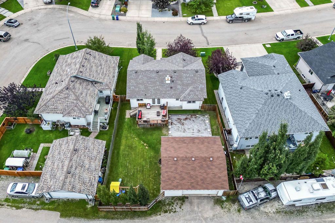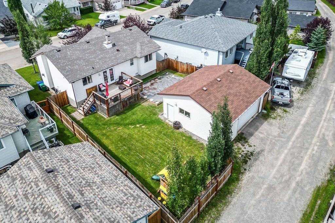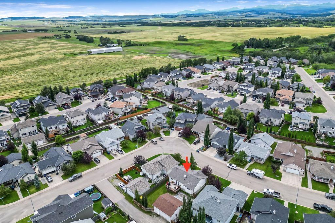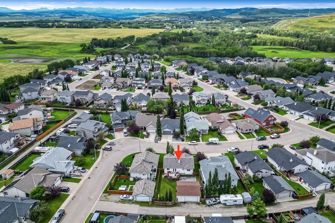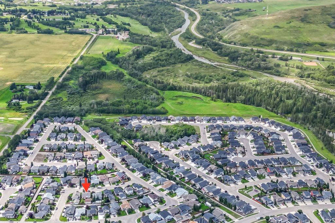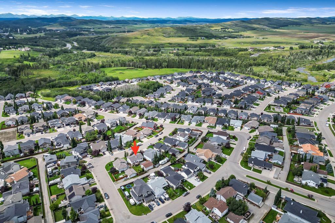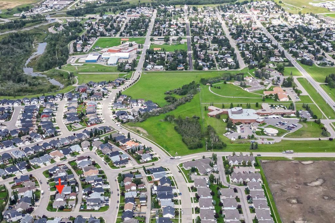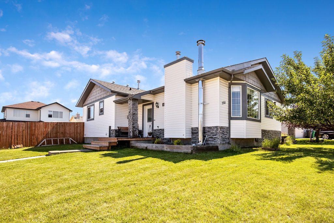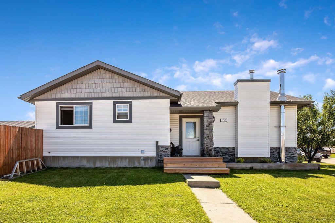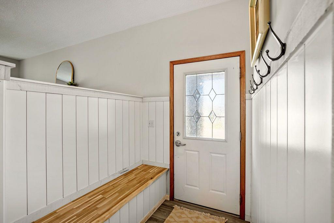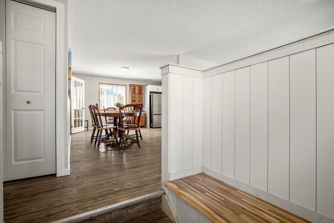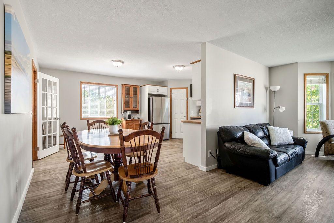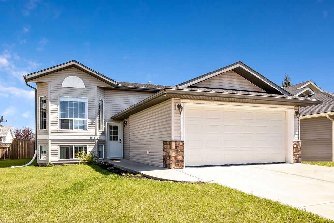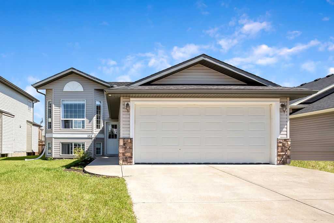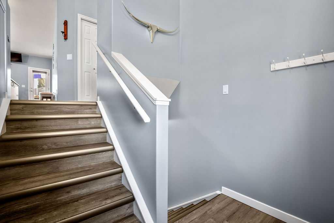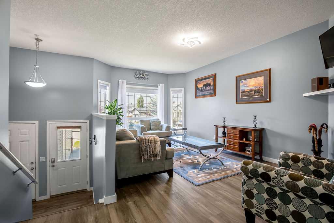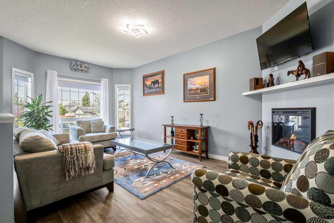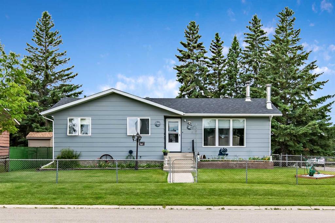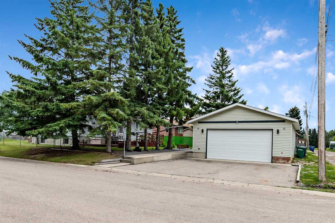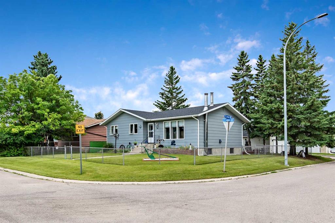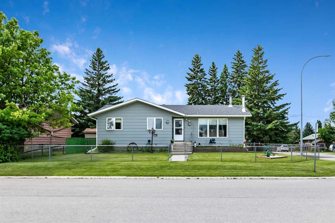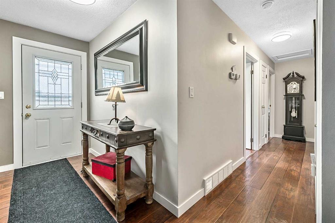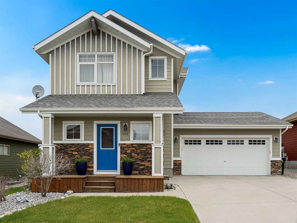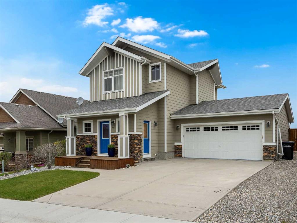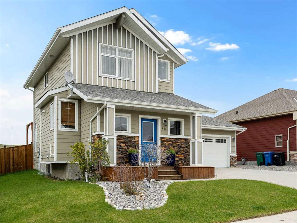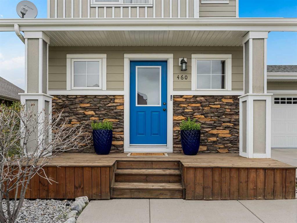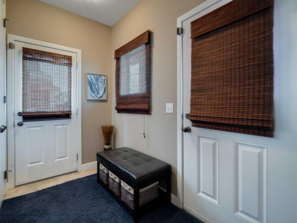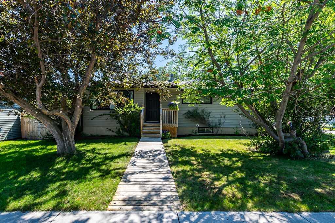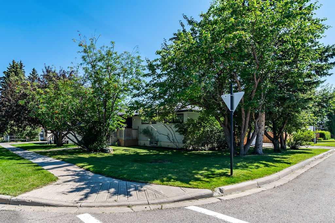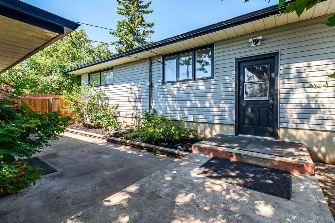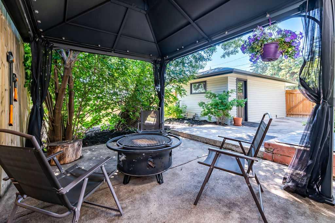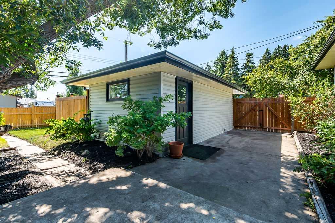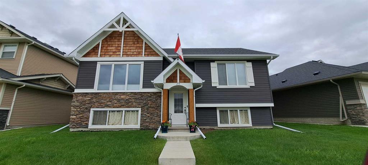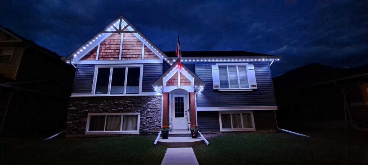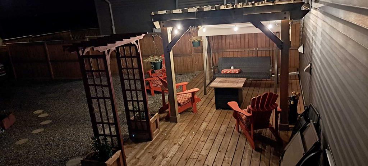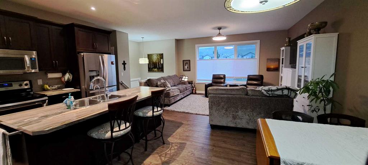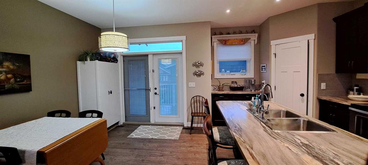$ 589,000
4
BEDROOMS
2 + 1
BATHROOMS
1,196
SQUARE FEET
2005
YEAR BUILT
Welcome to the friendly community of Willow Ridge! This charming bi-level home is ready to welcome its new family. As you step inside, you'll be greeted by soaring vaulted ceilings and rich Brazilian cherry hardwood flooring that create an inviting atmosphere. The living room is centered around a gorgeous gas fireplace and features a large bay window that fills the space with natural light. The kitchen, complete with a corner pantry and a cozy dining area, boasts UPDATED APPLIANCES—dishwasher from 2020 and all other appliances updated in 2022 and 2023. Garden doors lead you to a spacious deck that offers easy access to your fully fenced yard, perfect for outdoor gatherings. Don't miss the oversized rear entry coat closet, which provides ample storage for all your belongings. Back inside, the generous primary suite is tastefully decorated with a modern feature wall and includes its own private 4-piece ensuite. Two additional charming bedrooms and a full 4-piece bathroom complete the main level. The fully finished lower level expands your living space with a fourth bedroom, a rec room, a large family room, a convenient 2-piece bath, and a laundry area. Plus, the IN-FLOOR HEATING IS ROUGHED IN, presenting future potential for added comfort. Outside, the OVERSIZED 24’x26’ garage with an 8-foot door is perfect for vehicles, tools, and recreational gear. Despite the size of the garage, the property still offers a substantial yard, fully fenced for kids and pets to enjoy. A sand pad remains from a previous large outdoor pool, offering a fantastic opportunity for the new owner to install another above-ground pool, create a patio area, or convert it back to raised garden beds as shown in the photos. You'll also have peace of mind knowing that the SHINGLES WERE REPLACED IN 2024 and a NEW HOT WATER TANK was installed in 2022. Enjoy the convenience of living in Diamond Valley, where schools, shopping, the arena, and the hospital are all just a short walk away. Best of all, within 10 minutes, you can be exploring the breathtaking trails and fishing spots of Kananaskis, and Calgary is an easy 30-minute commute.
| COMMUNITY | |
| PROPERTY TYPE | Detached |
| BUILDING TYPE | House |
| STYLE | Bi-Level |
| YEAR BUILT | 2005 |
| SQUARE FOOTAGE | 1,196 |
| BEDROOMS | 4 |
| BATHROOMS | 3.00 |
| BASEMENT | Finished, Full |
| AMENITIES | |
| APPLIANCES | Dishwasher, Dryer, Garage Control(s), Microwave, Range, Range Hood, Refrigerator, Washer, Window Coverings |
| COOLING | None |
| FIREPLACE | Gas |
| FLOORING | Carpet, Hardwood, Laminate, Vinyl |
| HEATING | Forced Air, Natural Gas |
| LAUNDRY | Lower Level |
| LOT FEATURES | Back Lane, Back Yard, Rectangular Lot |
| PARKING | Double Garage Detached, Oversized |
| RESTRICTIONS | Utility Right Of Way |
| ROOF | Asphalt |
| TITLE | Fee Simple |
| BROKER | Century 21 Foothills Real Estate |
| ROOMS | DIMENSIONS (m) | LEVEL |
|---|---|---|
| Family Room | 12`9" x 19`8" | Lower |
| Bedroom | 11`1" x 12`9" | Lower |
| Game Room | 10`6" x 17`8" | Lower |
| Laundry | 12`10" x 20`0" | Lower |
| 2pc Bathroom | Lower | |
| 4pc Ensuite bath | Main | |
| 4pc Bathroom | Main | |
| Living Room | 11`7" x 14`0" | Main |
| Dining Room | 8`1" x 13`6" | Main |
| Kitchen | 10`8" x 12`7" | Main |
| Bedroom - Primary | 11`9" x 13`1" | Main |
| Bedroom | 9`8" x 10`0" | Main |
| Bedroom | 9`9" x 10`9" | Main |

