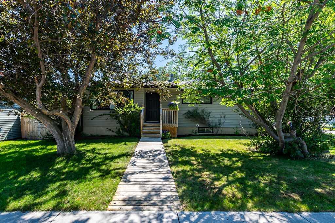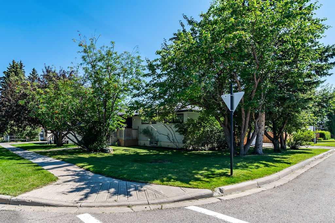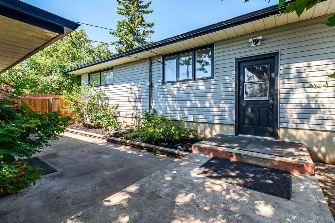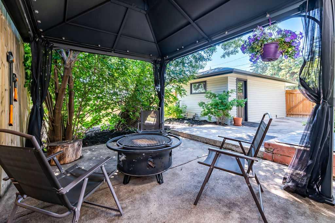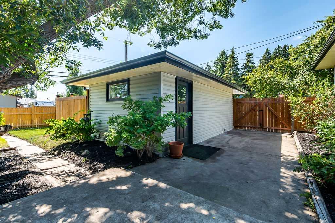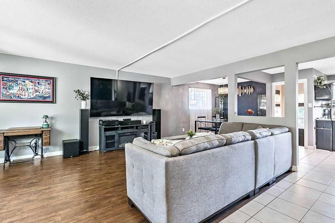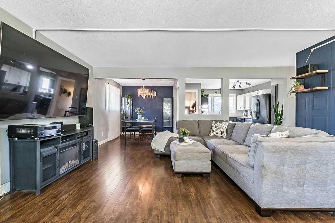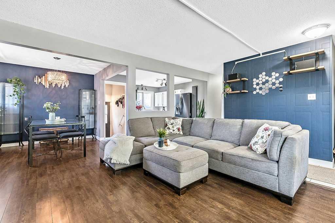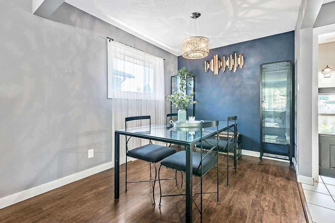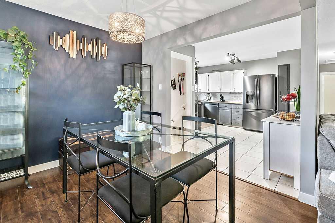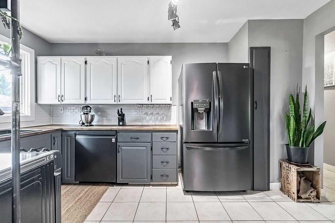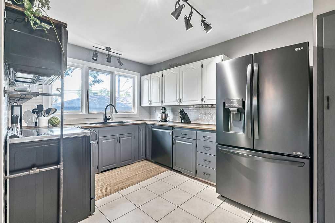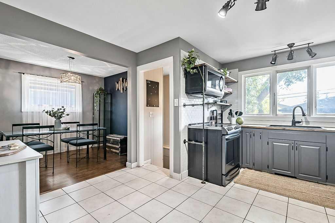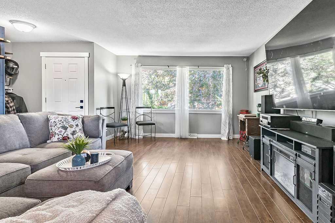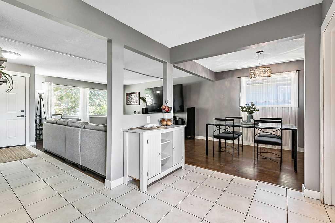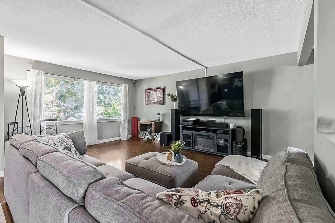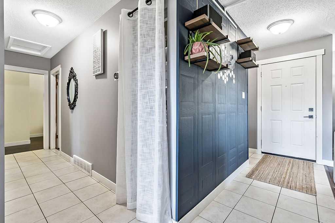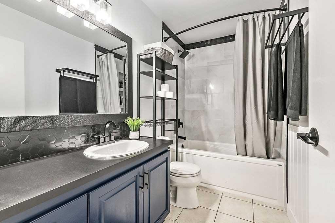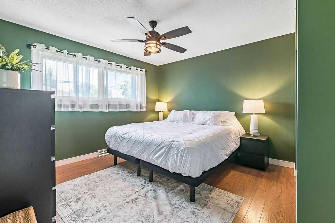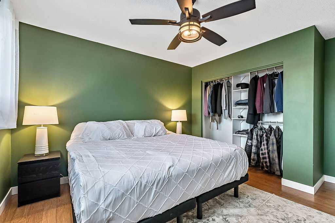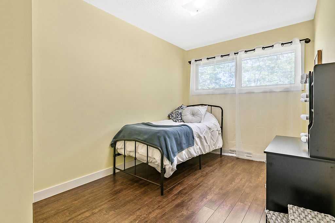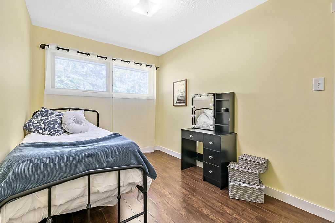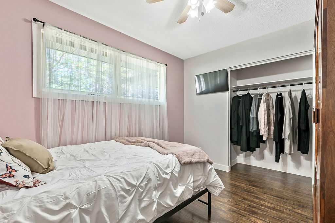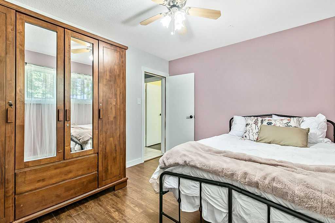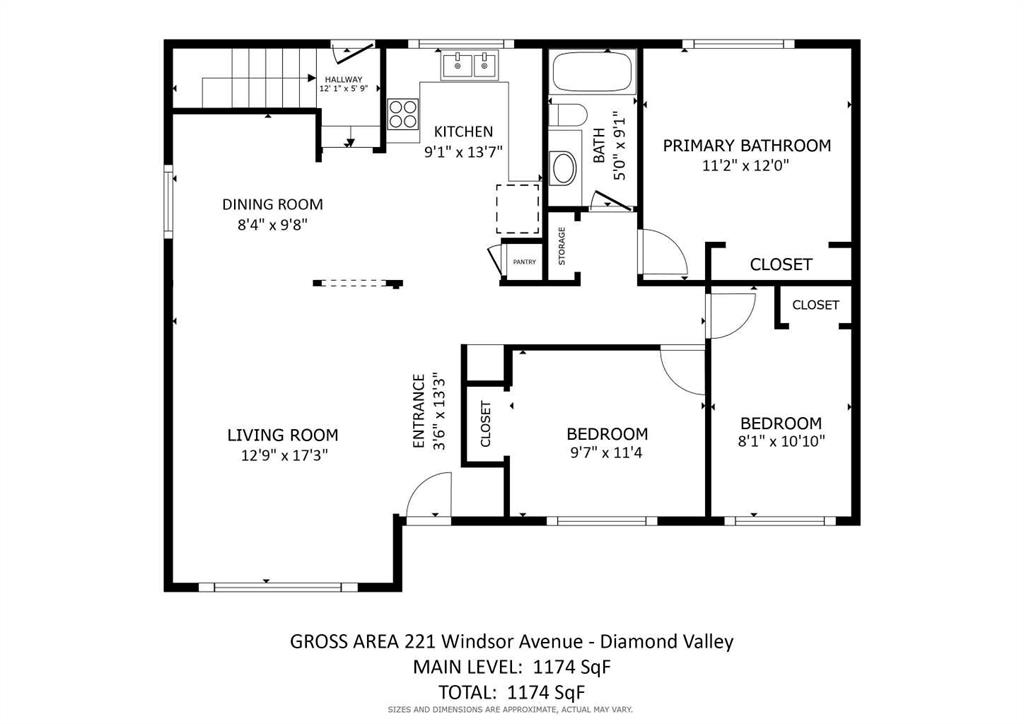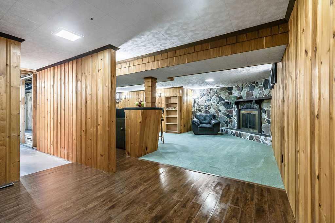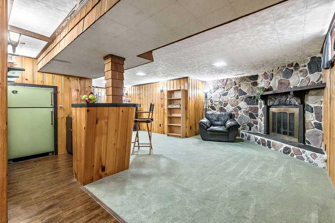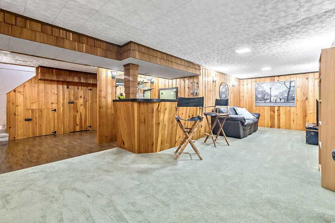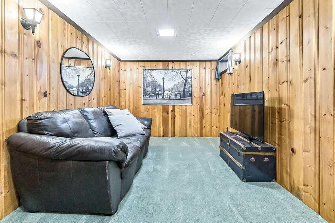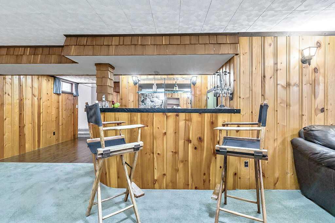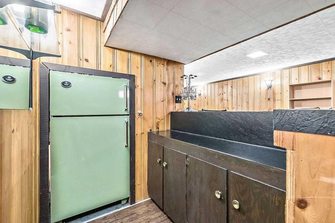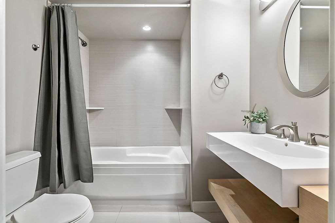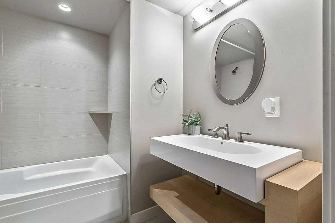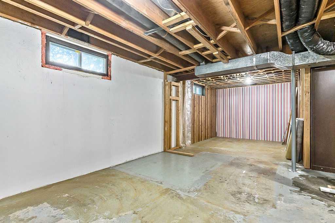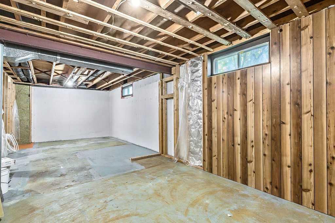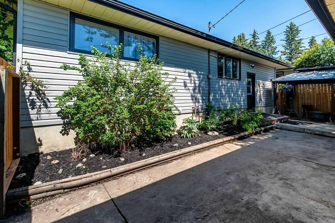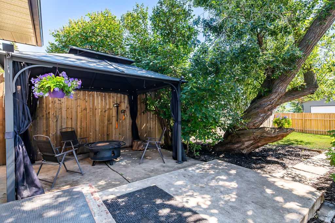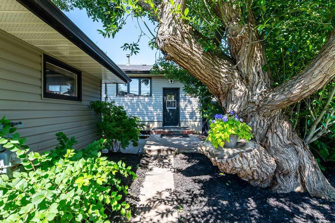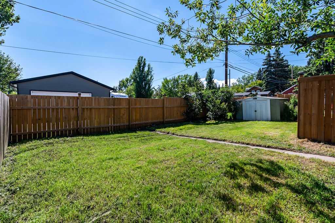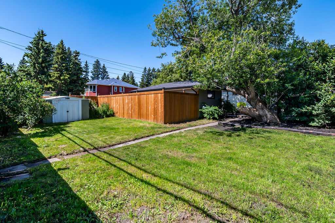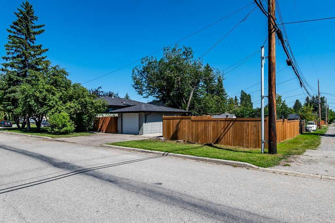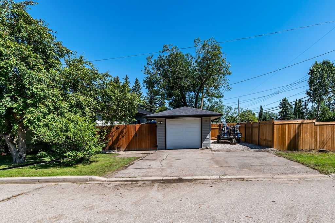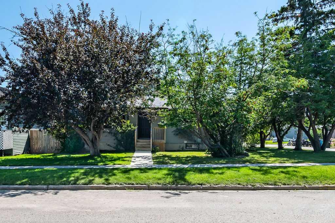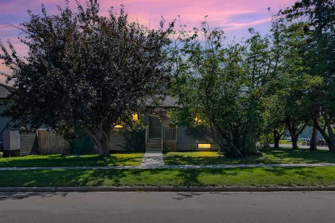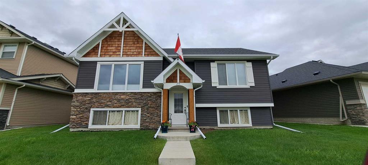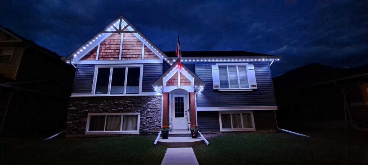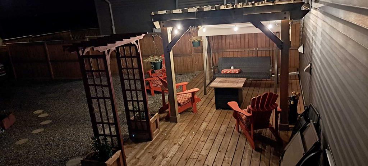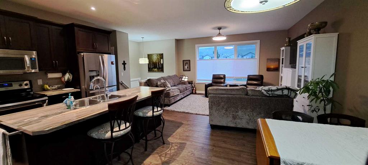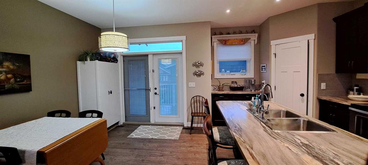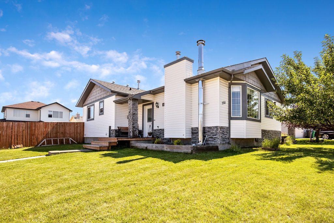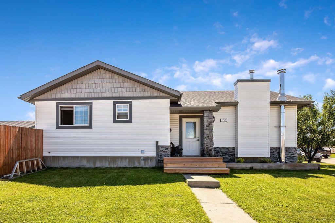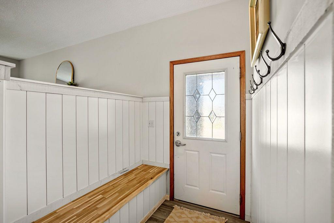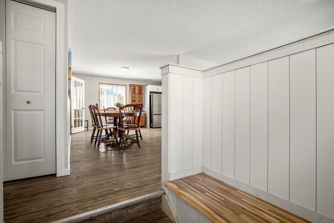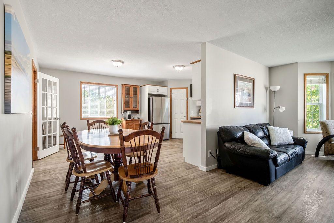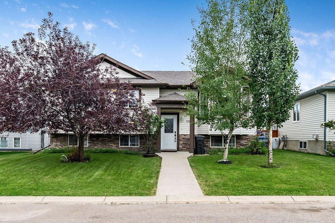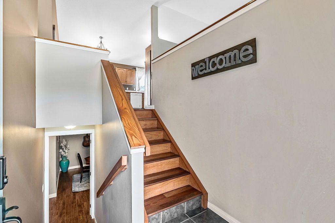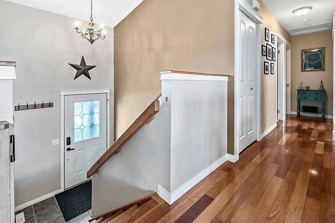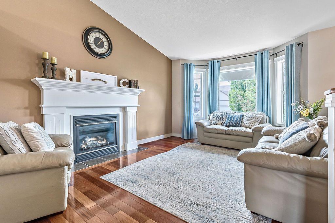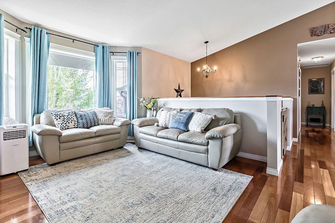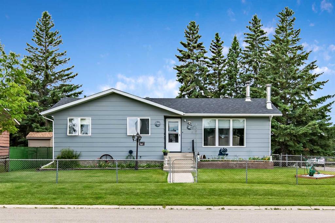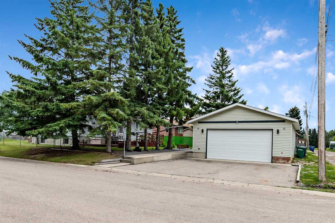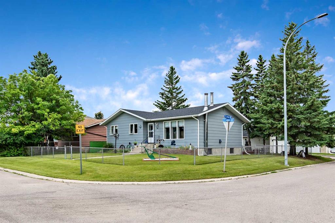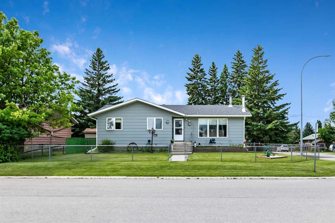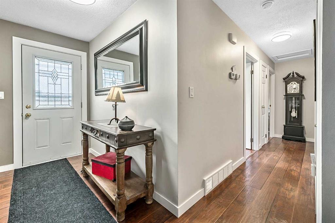$ 529,500
3
BEDROOMS
2 + 0
BATHROOMS
1,174
SQUARE FEET
1974
YEAR BUILT
Step into this welcoming Diamond Valley bungalow, perfectly set on a corner lot surrounded by beautiful mature trees. From the moment you arrive, you’ll notice the pride of ownership. This move-in ready home features a detached single garage, newer roof and siding on both the home and garage, plus upgrades that include a newer water heater, water softener, and sump pump. Inside, sunlight pours through big windows, filling the living space with warmth. The kitchen, refreshed with modern appliances, is ready for your favorite recipes, while three comfortable bedrooms offer space for family, guests, or a home office. The main floor bathroom has been tastefully updated with a clean, modern look that feels fresh and inviting. The basement adds even more charm with its retro bar for entertaining, an updated full bathroom, and plenty of storage—or room to create extra bedrooms. Out back, a private courtyard is your own retreat for morning coffee or summer evenings, with a fenced yard that’s perfect for children and pets. Walking distance to the town's popular spots like the Eau Claire Distillery, Chuckwagon Cafe, and with a quick route into Kananaskis, you’ll enjoy the best of both local charm and outdoor adventure. This home blends character, comfort, and turnkey convenience, making it a rare find in a friendly, small-town setting.
| COMMUNITY | |
| PROPERTY TYPE | Detached |
| BUILDING TYPE | House |
| STYLE | Bungalow |
| YEAR BUILT | 1974 |
| SQUARE FOOTAGE | 1,174 |
| BEDROOMS | 3 |
| BATHROOMS | 2.00 |
| BASEMENT | Full, Partially Finished |
| AMENITIES | |
| APPLIANCES | Bar Fridge, Dishwasher, Electric Range, Gas Water Heater, Microwave Hood Fan, Refrigerator, Washer/Dryer, Water Softener, Window Coverings |
| COOLING | None |
| FIREPLACE | Basement, See Remarks, Wood Burning |
| FLOORING | Carpet, Ceramic Tile, Laminate |
| HEATING | Forced Air, Natural Gas |
| LAUNDRY | In Basement |
| LOT FEATURES | Back Lane, Back Yard, Corner Lot |
| PARKING | Garage Faces Side, Parking Pad, RV Access/Parking, Single Garage Detached |
| RESTRICTIONS | None Known |
| ROOF | Asphalt Shingle |
| TITLE | Fee Simple |
| BROKER | CIR Realty |
| ROOMS | DIMENSIONS (m) | LEVEL |
|---|---|---|
| Game Room | 28`0" x 9`2" | Lower |
| Other | 7`4" x 6`2" | Lower |
| 4pc Bathroom | 7`2" x 6`10" | Lower |
| Laundry | 7`3" x 5`9" | Lower |
| Storage | 26`3" x 10`5" | Lower |
| Furnace/Utility Room | 12`0" x 5`4" | Lower |
| Entrance | 13`3" x 3`6" | Main |
| Living Room | 17`3" x 12`9" | Main |
| Dining Room | 9`8" x 8`4" | Main |
| Kitchen | 13`7" x 9`1" | Main |
| Bedroom - Primary | 11`2" x 12`0" | Main |
| Bedroom | 9`7" x 11`4" | Main |
| Bedroom | 8`1" x 10`10" | Main |
| 4pc Bathroom | 9`1" x 5`0" | Main |

