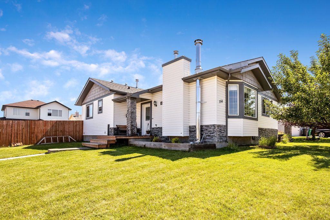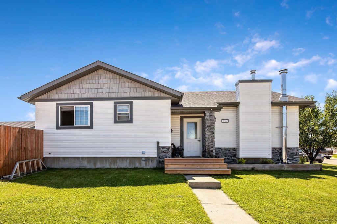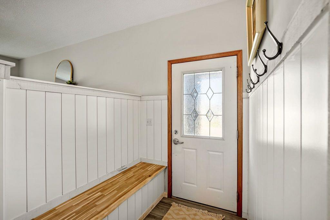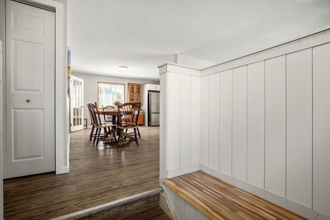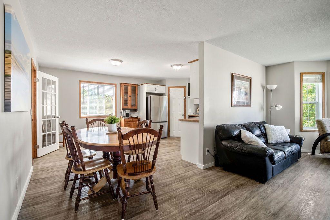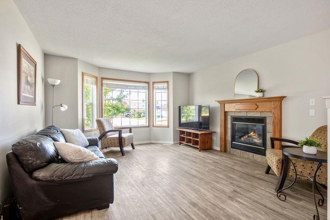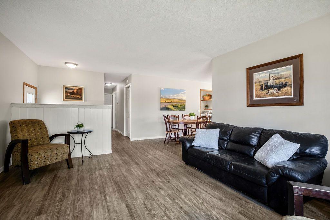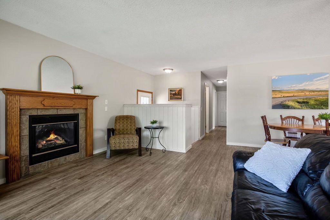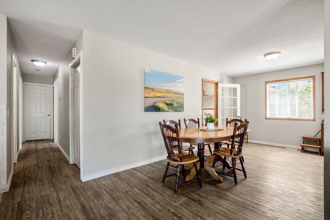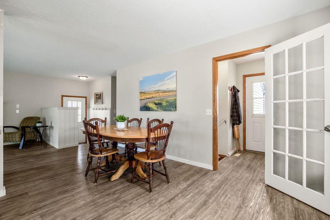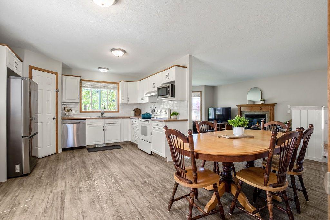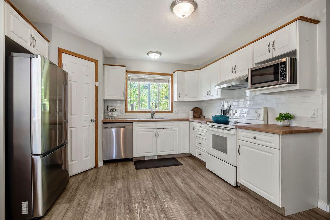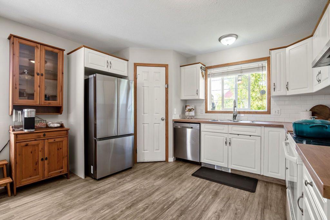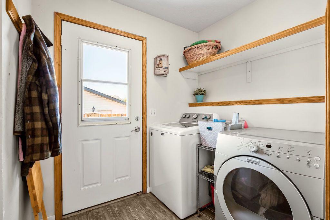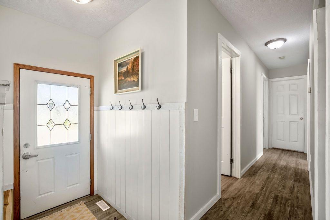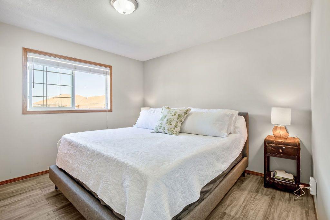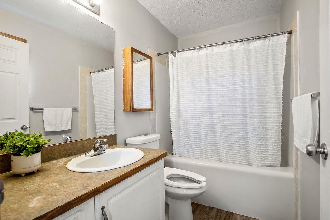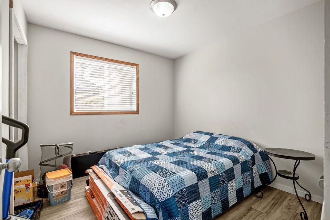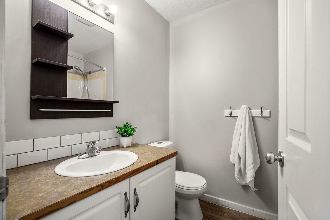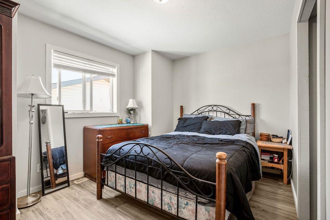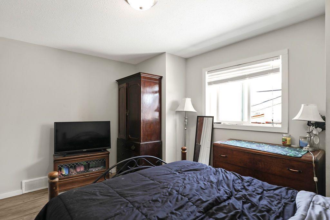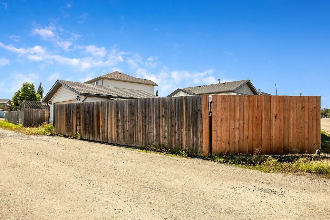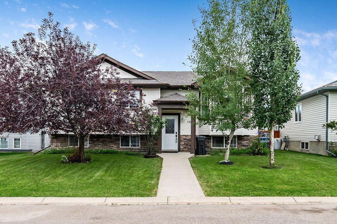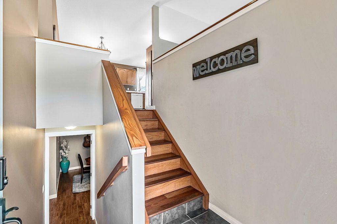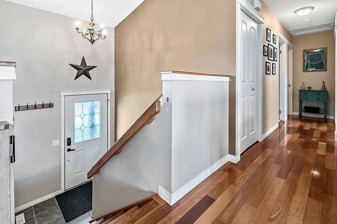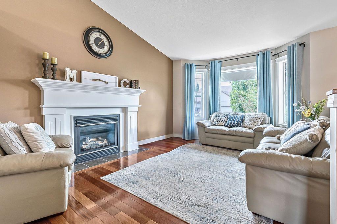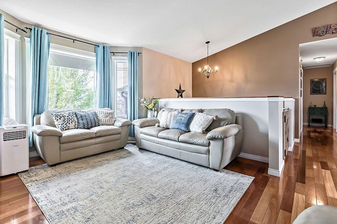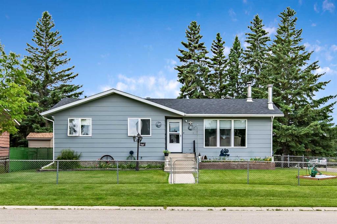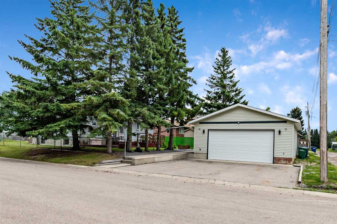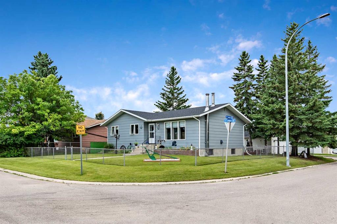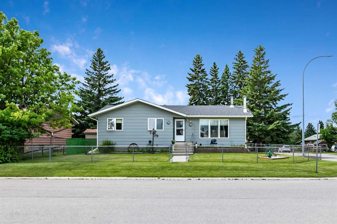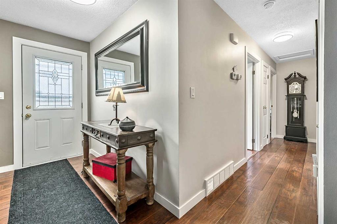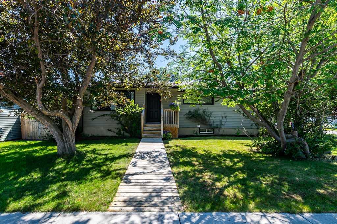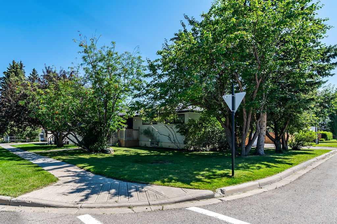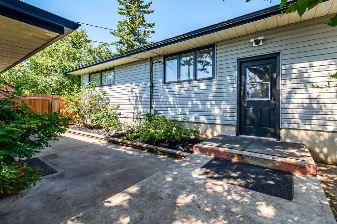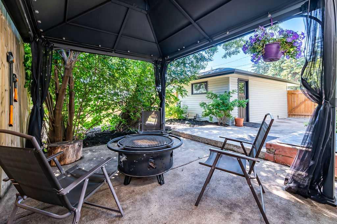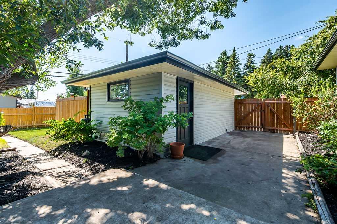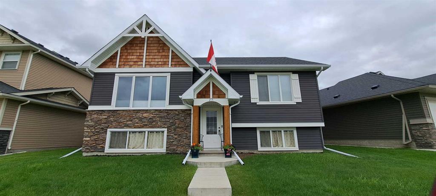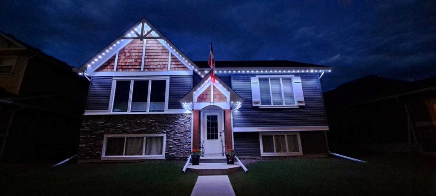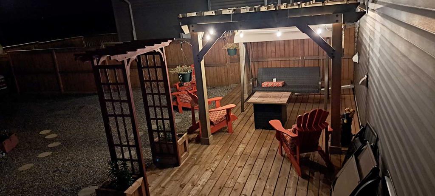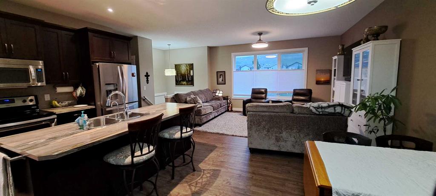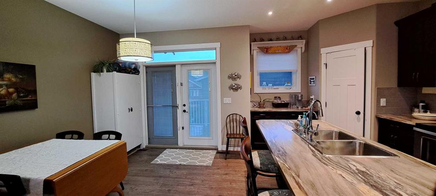$ 525,000
3
BEDROOMS
2 + 0
BATHROOMS
1,218
SQUARE FEET
2004
YEAR BUILT
~ OPEN HOUSE SATURDAY AUG 9 - 11:30AM - 1:30PM ~ This bright bungalow is located in the quiet community of Willow Ridge. Enjoy the mountain views from your front bay window. Located on a large corner lot (over 6000 sq. ft) with exceptional parking and a dog run ready for your fur friend. Some of the recent updates include vinyl plank flooring, a neutral paint palette and updated countertops. The roof shingles on the house were replaced in 2021 along with the hot water tank, refrigerator and dishwasher in 2023. With 3 bedrooms on the main level as well as a laundry area, you will appreciate the convenience of one level living. The detached garage measures 24' x 24'!! A rare find in town, plus room to park an RV. The basement is unfinished, ready for your ideas or great storage space. A great home to bring your ideas and energy to continue with updating. Walking distance to schools, green spaces and a 5 minute drive to a first class golf course. Diamond Valley offers a full service hospital, medical clinic, grocery store, cafe's and famous restaurants. If you crave a peaceful, easy lifestyle, this is your chance.
| COMMUNITY | |
| PROPERTY TYPE | Detached |
| BUILDING TYPE | House |
| STYLE | Bungalow |
| YEAR BUILT | 2004 |
| SQUARE FOOTAGE | 1,218 |
| BEDROOMS | 3 |
| BATHROOMS | 2.00 |
| BASEMENT | Full, Partially Finished |
| AMENITIES | |
| APPLIANCES | Dishwasher, Electric Stove, Refrigerator, Washer/Dryer, Water Softener, Window Coverings |
| COOLING | None |
| FIREPLACE | Basement, Family Room, Gas, Mantle, Wood Burning Stove |
| FLOORING | Vinyl |
| HEATING | Forced Air |
| LAUNDRY | Main Level |
| LOT FEATURES | Corner Lot, Landscaped, Rectangular Lot |
| PARKING | Double Garage Detached |
| RESTRICTIONS | Utility Right Of Way |
| ROOF | Asphalt Shingle |
| TITLE | Fee Simple |
| BROKER | Century 21 Foothills Real Estate |
| ROOMS | DIMENSIONS (m) | LEVEL |
|---|---|---|
| Entrance | 5`11" x 5`3" | Main |
| Living Room | 13`9" x 13`8" | Main |
| Dining Room | 12`10" x 8`11" | Main |
| Kitchen | 12`10" x 9`5" | Main |
| Bedroom - Primary | 11`7" x 11`5" | Main |
| Bedroom | 13`2" x 9`8" | Main |
| Bedroom | 9`9" x 9`4" | Main |
| Laundry | 7`1" x 5`10" | Main |
| 4pc Bathroom | Main | |
| 4pc Ensuite bath | Main |

