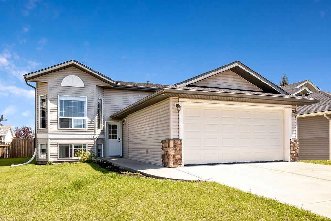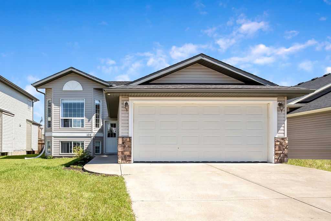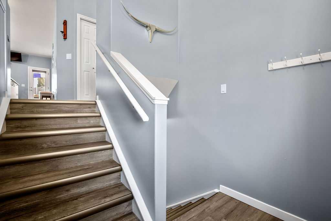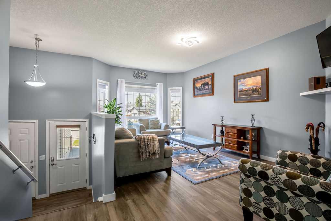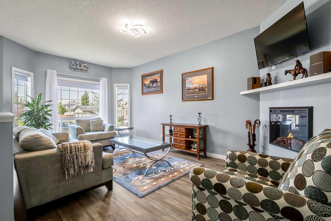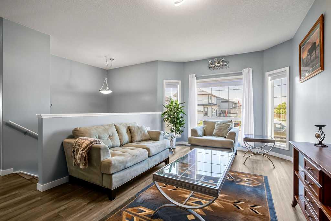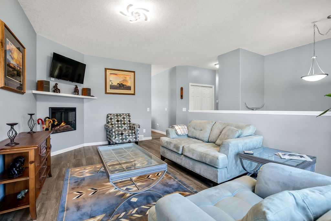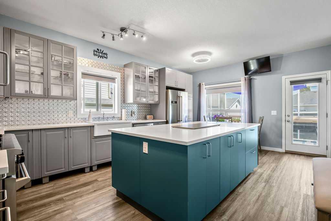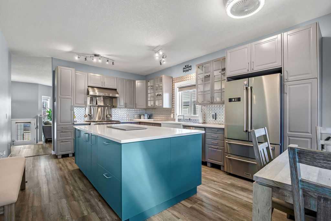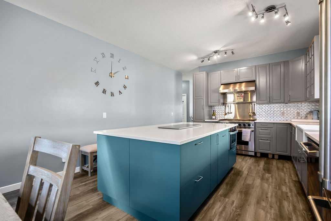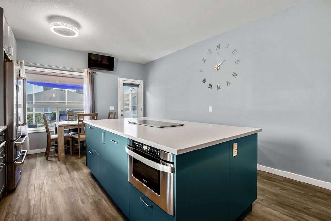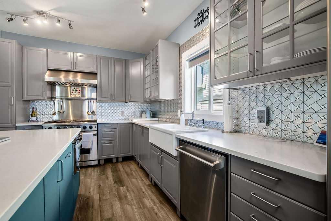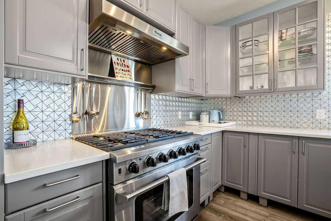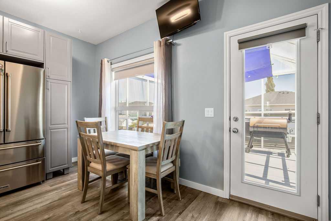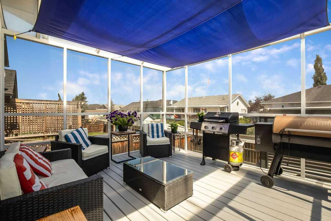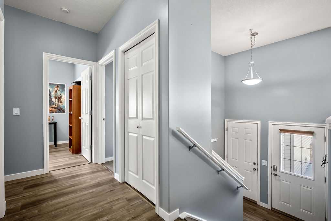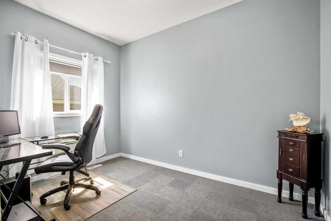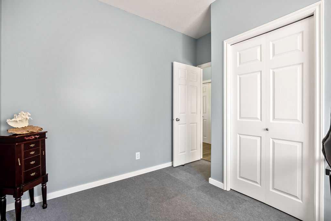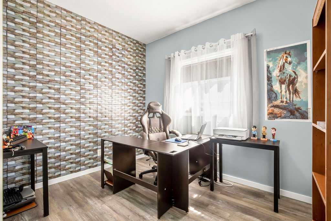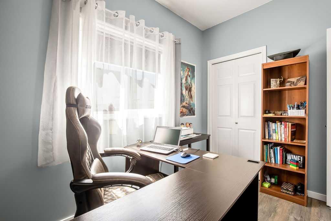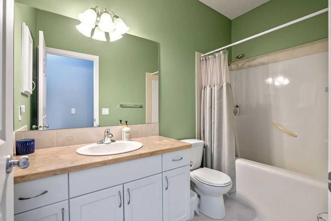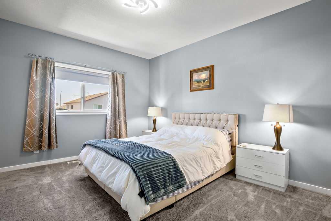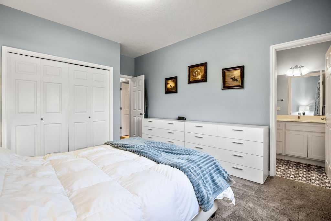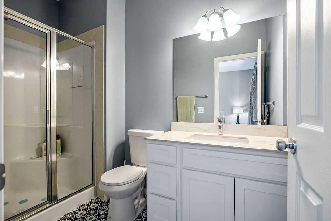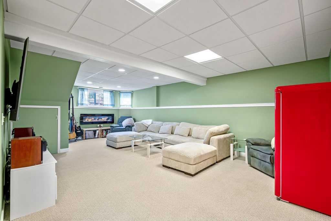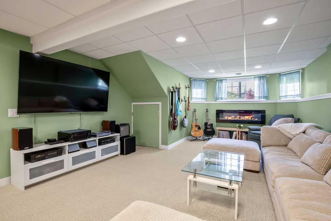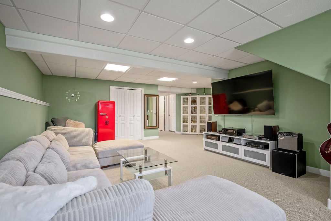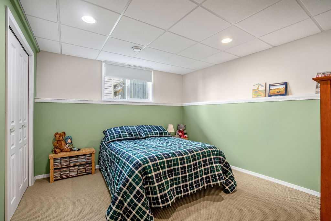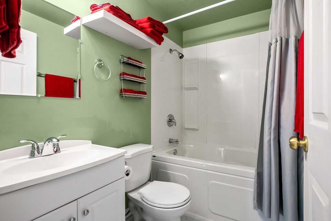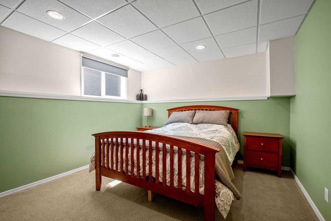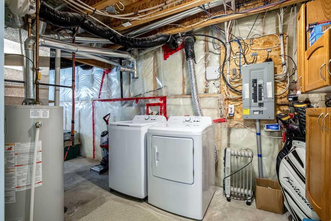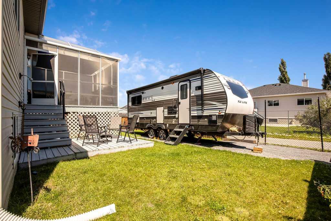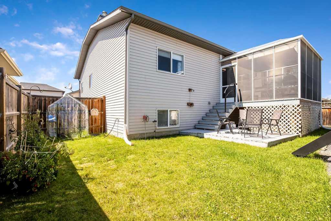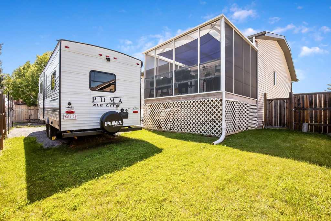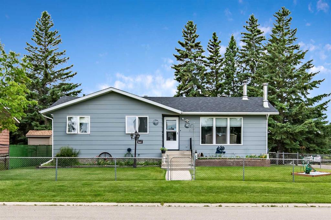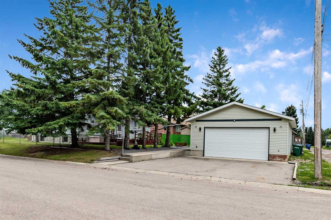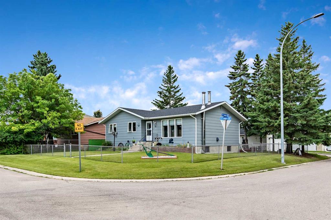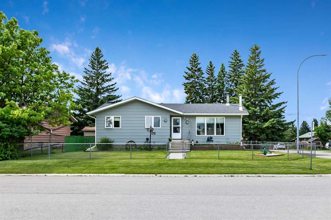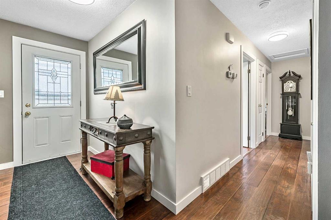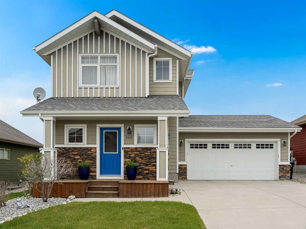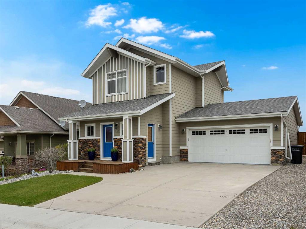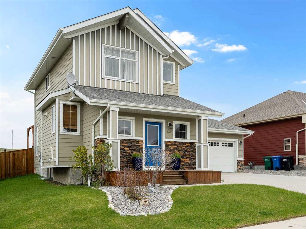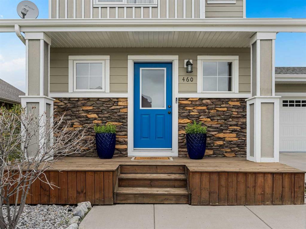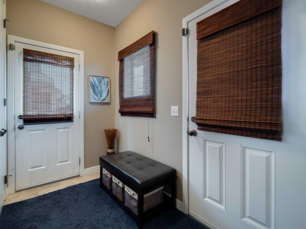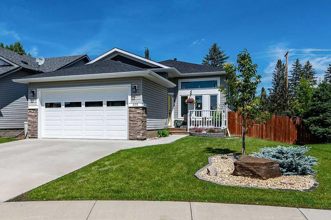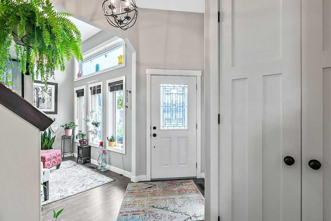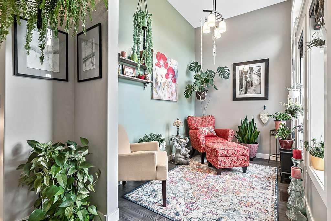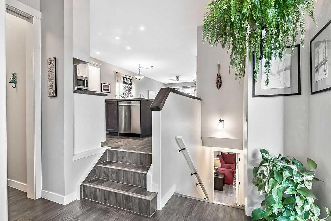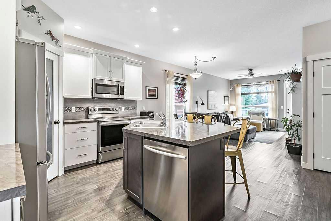$ 649,900
5
BEDROOMS
3 + 0
BATHROOMS
1,236
SQUARE FEET
2007
YEAR BUILT
This bright and cozy 5-bedroom bungalow is bursting with character and ready for memory-making. Step inside and you'll find a stunning open layout with elegant, vinyl plank flooring and a charming gas fireplace to keep you toasty on chilly nights. The beautifully renovated kitchen is a foodie's dream, with a center island and easy access to a large back deck—your personal command center for summer BBQs and perfect for entertaining. But the real party is out back! Your fully fenced backyard is a private oasis, featuring a sprawling screened-in covered deck perfect for unwinding under the stars. The property offers RV parking and extra lane access, providing plenty of room for all your vehicles and toys. The fully finished basement is a huge bonus, ready to be enjoyed as a family room, a home gym, or a movie night haven. Plus, the location can't be beat. You're just a short stroll from K-12 schools, a hockey rink, and a curling rink. The community itself is packed with amenities, and you're only a stone's throw from the majestic Kananaskis Country for all your hiking, biking, and skiing adventures. With a newer furnace (2020), this home is a stress-free ticket to the good life. Don't let this great deal slip away—it's time to start living!
| COMMUNITY | |
| PROPERTY TYPE | Detached |
| BUILDING TYPE | House |
| STYLE | Bungalow |
| YEAR BUILT | 2007 |
| SQUARE FOOTAGE | 1,236 |
| BEDROOMS | 5 |
| BATHROOMS | 3.00 |
| BASEMENT | Finished, Full |
| AMENITIES | |
| APPLIANCES | Dishwasher, Dryer, Garage Control(s), Gas Stove, Range Hood, Refrigerator, Washer, Window Coverings |
| COOLING | None |
| FIREPLACE | Electric, Gas |
| FLOORING | Carpet, Linoleum, Vinyl Plank |
| HEATING | Central, Natural Gas |
| LAUNDRY | In Basement |
| LOT FEATURES | Back Lane, Back Yard |
| PARKING | Double Garage Attached, Driveway, RV Access/Parking |
| RESTRICTIONS | None Known |
| ROOF | Asphalt Shingle |
| TITLE | Fee Simple |
| BROKER | Real Broker |
| ROOMS | DIMENSIONS (m) | LEVEL |
|---|---|---|
| Game Room | 14`4" x 24`6" | Basement |
| Bedroom | 10`8" x 12`0" | Basement |
| Bedroom | 11`2" x 12`8" | Basement |
| Laundry | 12`1" x 23`3" | Basement |
| 4pc Bathroom | 5`0" x 7`1" | Basement |
| Entrance | 5`6" x 7`5" | Lower |
| Living Room | 10`10" x 18`10" | Main |
| Kitchen | 13`3" x 19`8" | Main |
| Bedroom - Primary | 11`9" x 13`0" | Main |
| Bedroom | 8`4" x 10`6" | Main |
| Bedroom | 8`0" x 11`9" | Main |
| 4pc Bathroom | 5`0" x 11`9" | Main |
| 3pc Ensuite bath | 5`0" x 9`4" | Main |

