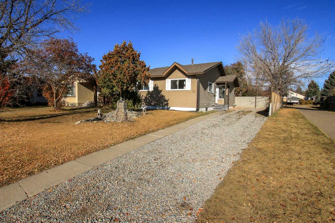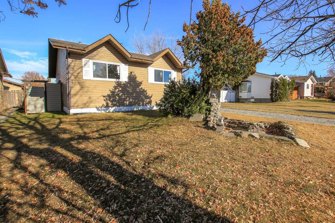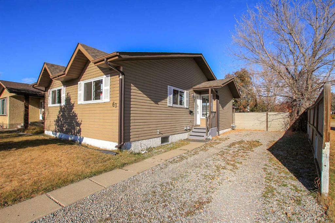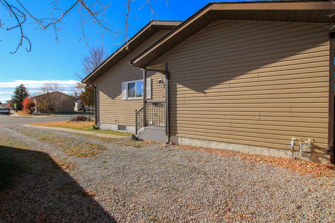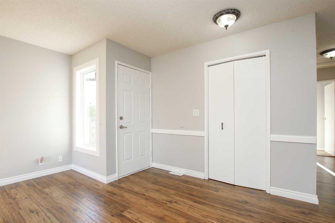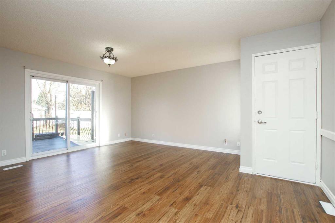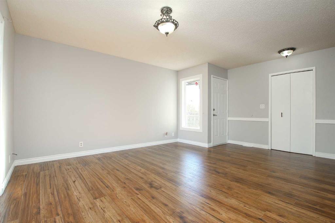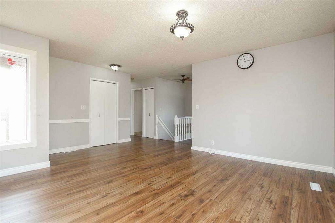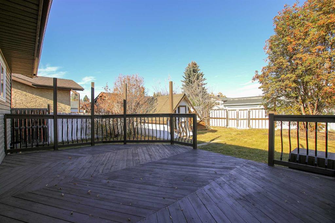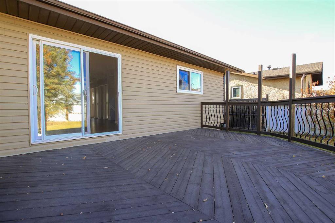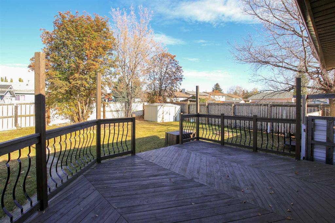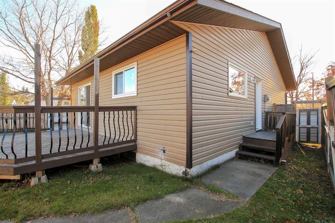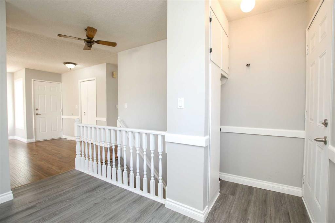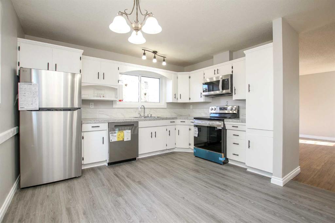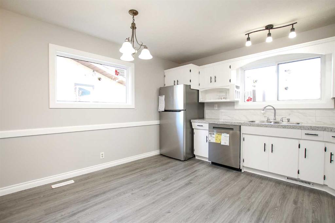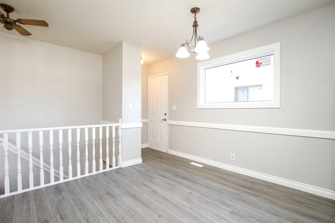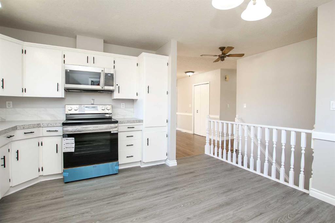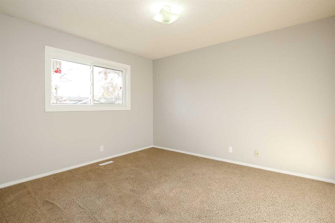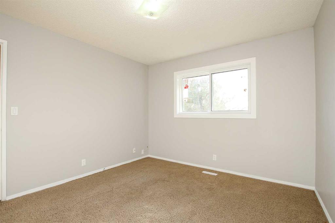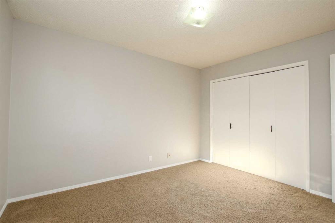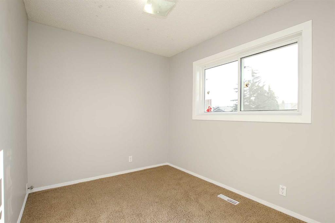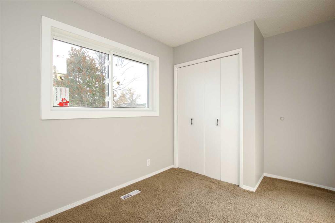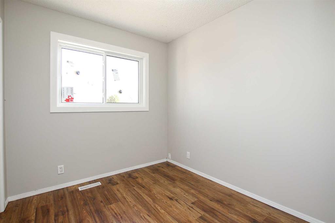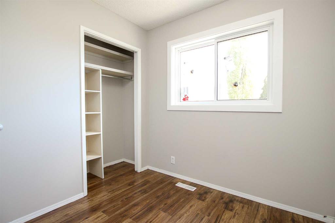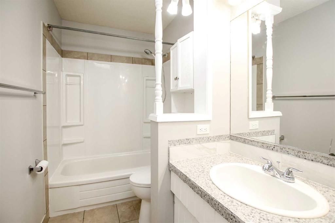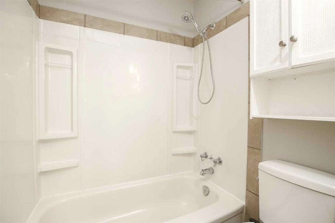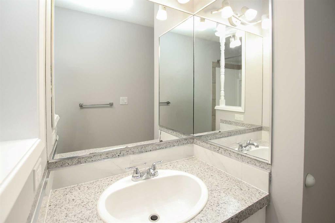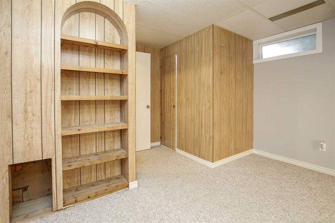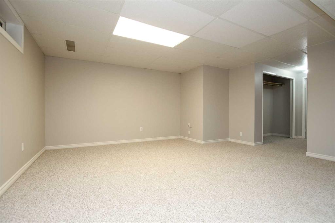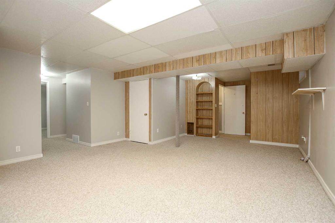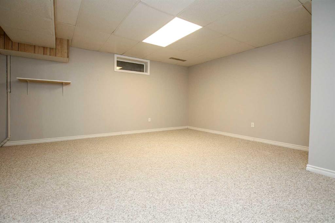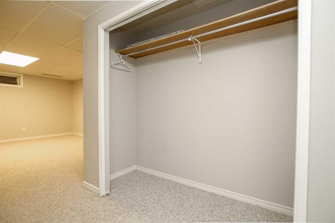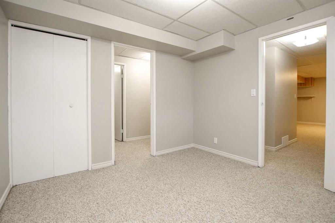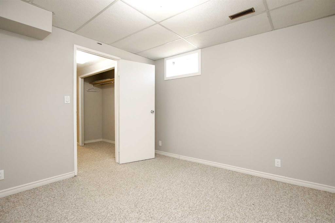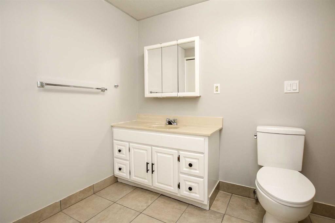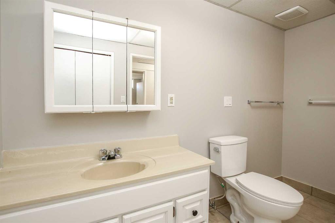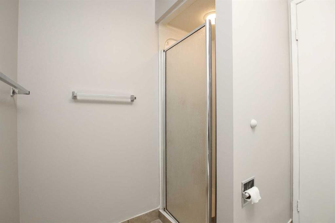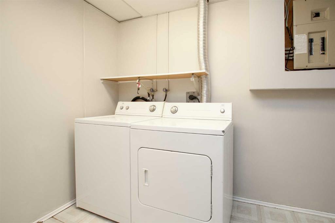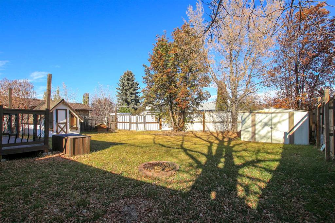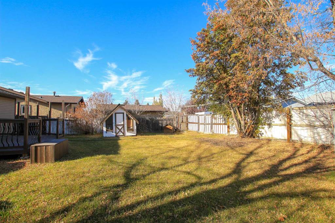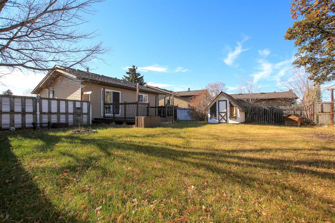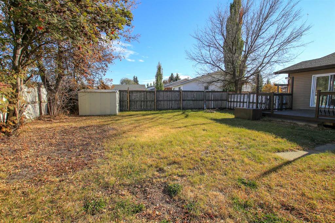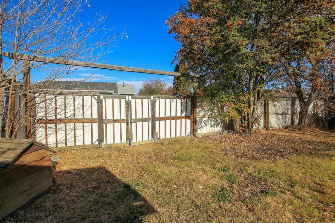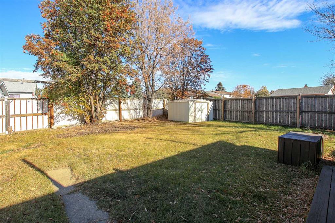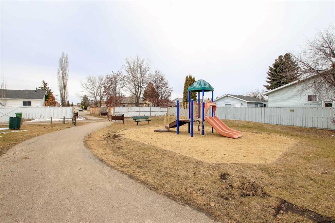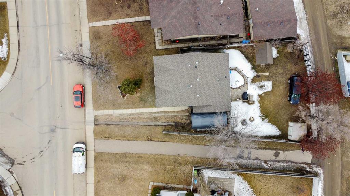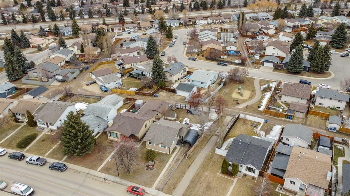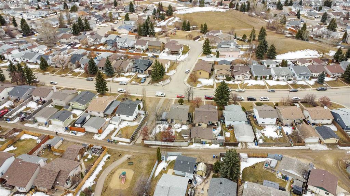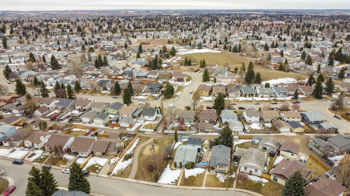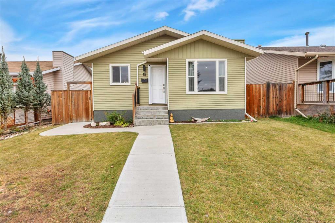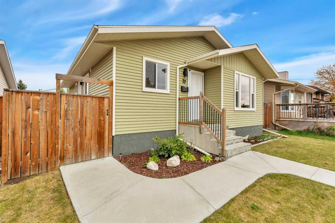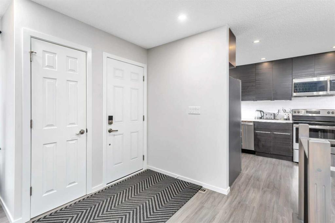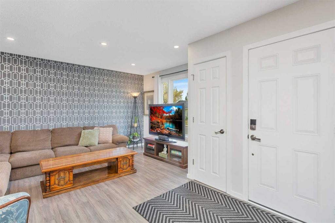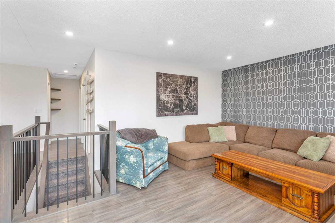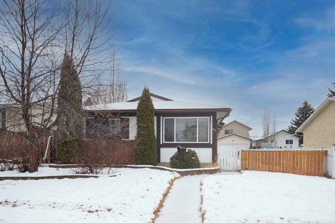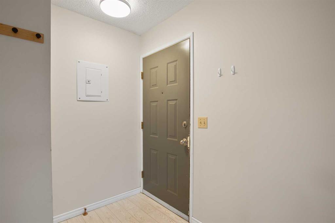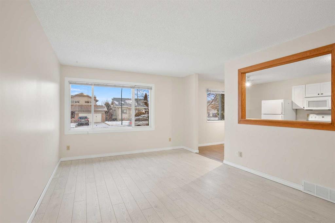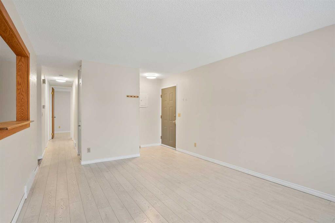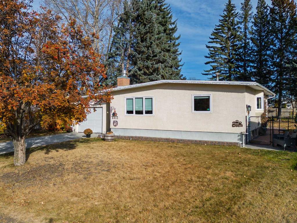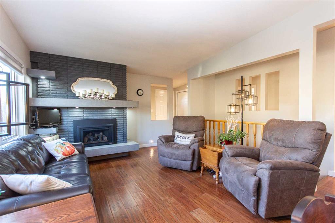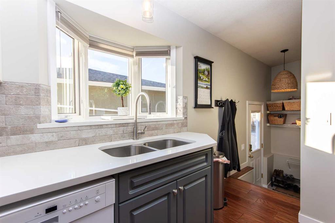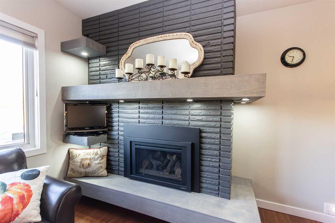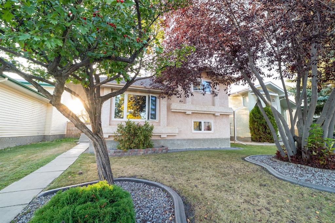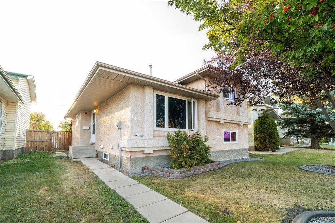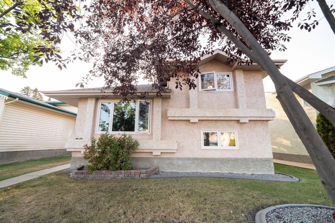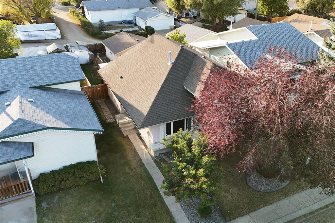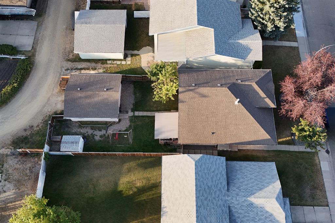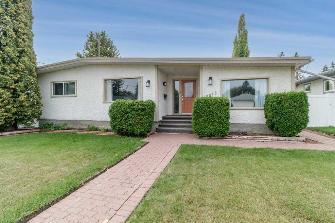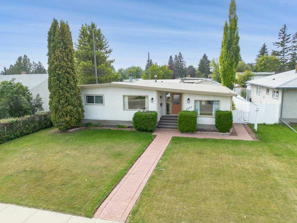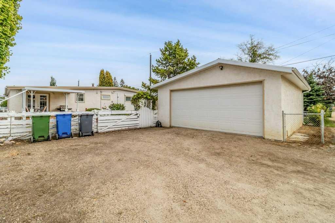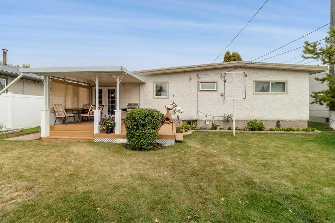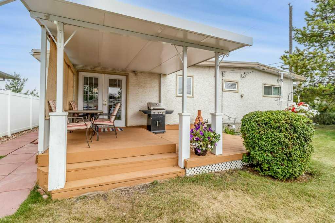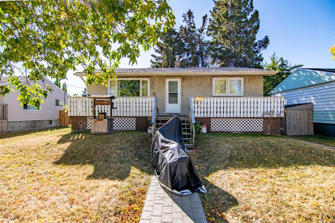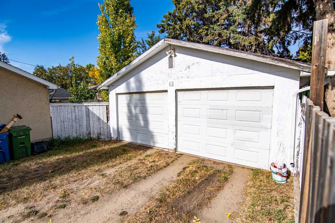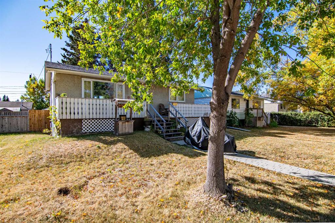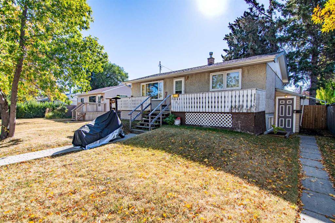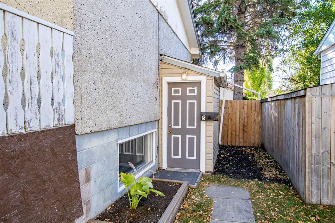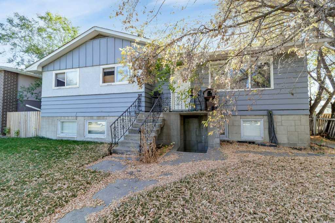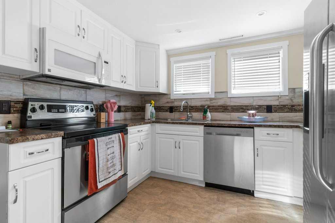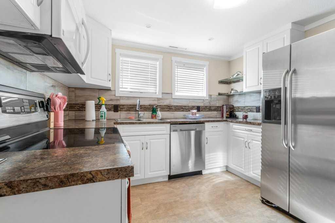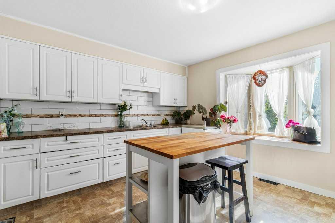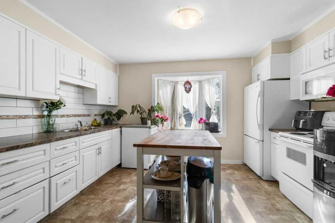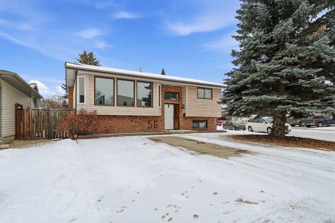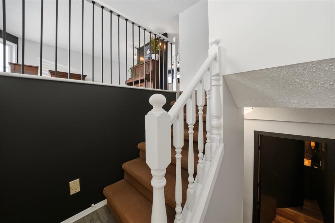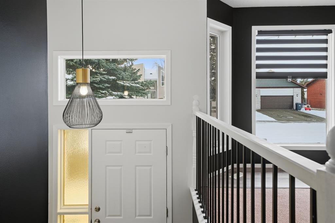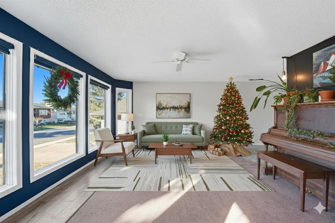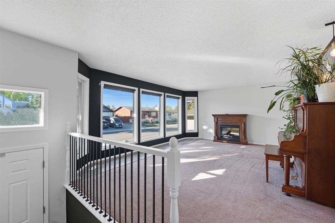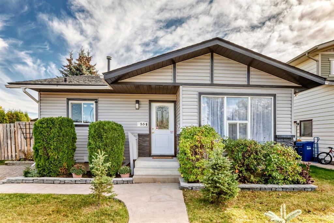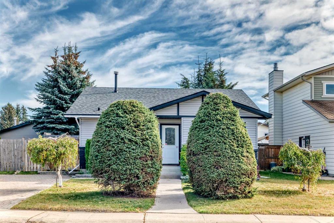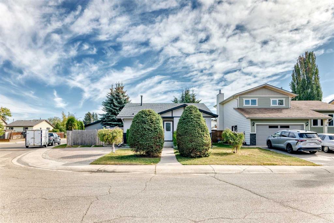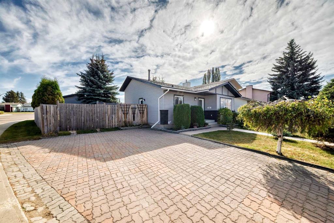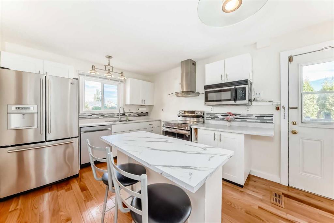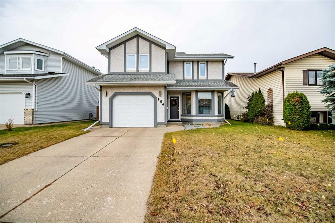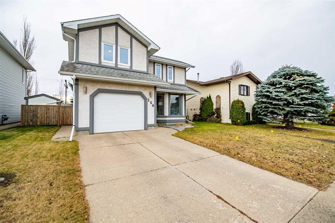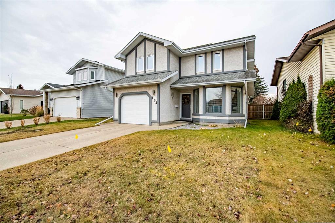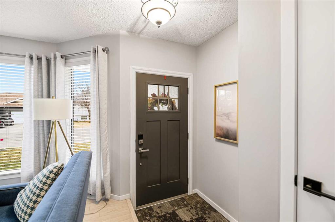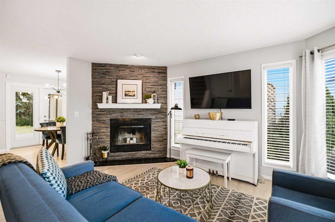69 Erickson Drive
Red Deer T4R 1X8
MLS® Number: A2266026
$ 367,500
4
BEDROOMS
2 + 0
BATHROOMS
978
SQUARE FEET
1983
YEAR BUILT
IMMEDIATE POSSESSION AVAILABLE ~ FULLY DEVELOPED 4 BEDROOM, 2 BATH BUNGALOW IN EASTVIEW ESTATES ~ LOCATED NEXT TO A WALKING, BACKING ON TO A PARK & PLAYGROUND ~ OVERSIZED FRONT DRIVE + REAR RV GATE ~ Just completed updates include; New vinyl windows, appliances, paint, lighting and flooring ~ Bright entry welcomes you to this recently updated home ~ The spacious living room is filled with natural light and offers sliding patio doors that lead to the deck and backyard ~ The updated kitchen offers a functional layout with ample counter and cabinet space, including a built in pantry, full tile backsplash, brand new stainless steel appliances, window above the sink and plenty of space for a large dining set ~ Separate entry just off the kitchen has built in cabinets and access to the backyard ~ The primary bedroom can easily accommodate a king size bed plus furniture and has ample closet space ~ 2 additional main floor bedrooms are located across from the oversized 4 piece bathroom ~ The fully finished basement has a large family room with built in shelving and storage ~ 4th bedroom has cheater door with easy access to the 3 piece bathroom that offers a walk in shower and linen closet ~ Laundry room with space for storage ~ The fully fenced backyard is landscaped with mature trees, shrubs and perennials, has a fire pit and includes 2 sheds ~ RV gate with access to the back alley ~ Walking trail on the side of the house leads to a playground just behind, with multiple other parks, playgrounds, green spaces and walking trails close by ~ Easy access to schools, shopping and all other amenities ~ Immediate possession and move in ready!
| COMMUNITY | Eastview Estates |
| PROPERTY TYPE | Detached |
| BUILDING TYPE | House |
| STYLE | Bungalow |
| YEAR BUILT | 1983 |
| SQUARE FOOTAGE | 978 |
| BEDROOMS | 4 |
| BATHROOMS | 2.00 |
| BASEMENT | Full |
| AMENITIES | |
| APPLIANCES | Dishwasher, Microwave, Refrigerator, See Remarks, Stove(s), Washer/Dryer |
| COOLING | None |
| FIREPLACE | N/A |
| FLOORING | Carpet, Laminate, Linoleum, Tile |
| HEATING | Forced Air, Natural Gas |
| LAUNDRY | In Basement |
| LOT FEATURES | Back Lane, Back Yard, Backs on to Park/Green Space, Front Yard, Landscaped, See Remarks, Treed |
| PARKING | Additional Parking, Alley Access, Driveway, Gated, Off Street, Oversized, RV Access/Parking, See Remarks |
| RESTRICTIONS | None Known |
| ROOF | Asphalt Shingle |
| TITLE | Fee Simple |
| BROKER | Lime Green Realty Central |
| ROOMS | DIMENSIONS (m) | LEVEL |
|---|---|---|
| Family Room | 20`9" x 12`1" | Basement |
| Bedroom | 10`9" x 10`5" | Basement |
| 3pc Bathroom | 9`0" x 5`6" | Basement |
| Laundry | 9`0" x 6`1" | Basement |
| Furnace/Utility Room | 9`0" x 4`0" | Basement |
| Storage | 5`0" x 4`0" | Basement |
| Foyer | 8`9" x 3`9" | Main |
| Living Room | 14`2" x 13`5" | Main |
| Eat in Kitchen | 12`6" x 12`6" | Main |
| Bedroom - Primary | 12`0" x 10`9" | Main |
| Bedroom | 11`9" x 8`0" | Main |
| Bedroom | 8`5" x 7`9" | Main |
| 4pc Bathroom | 8`6" x 5`0" | Main |

