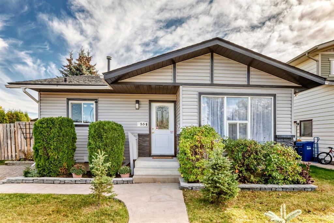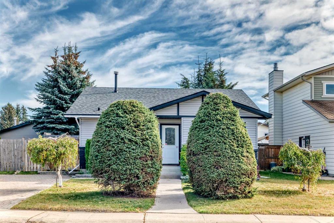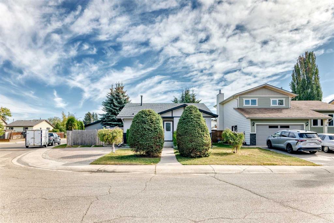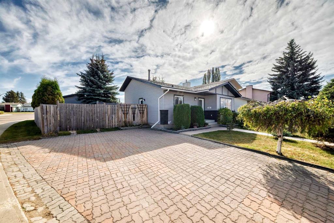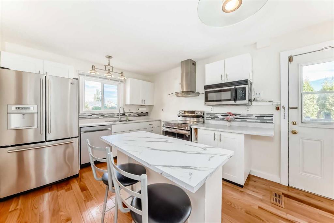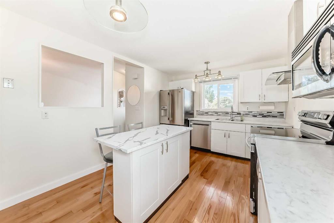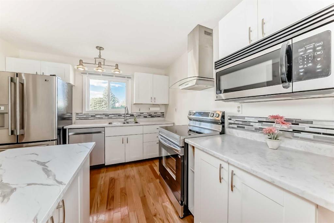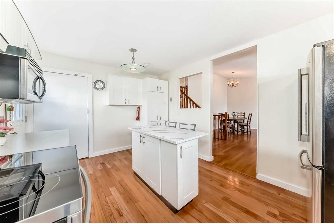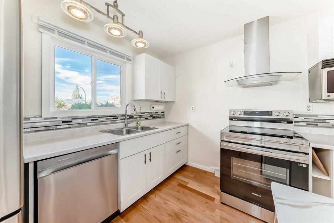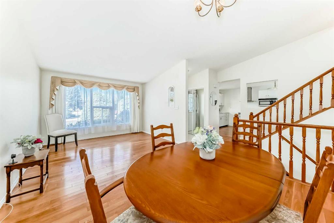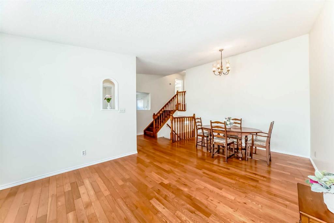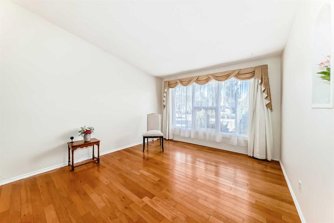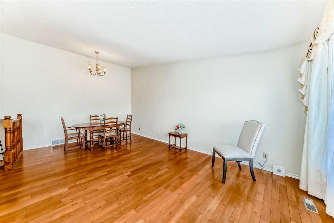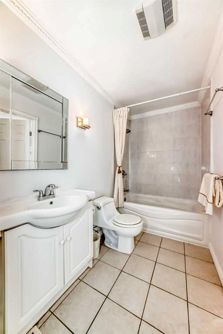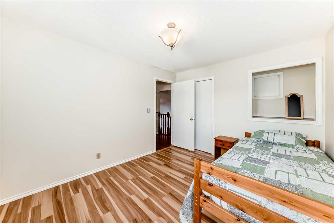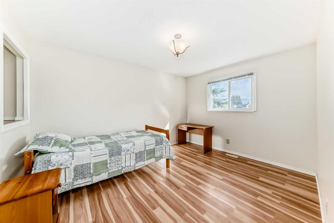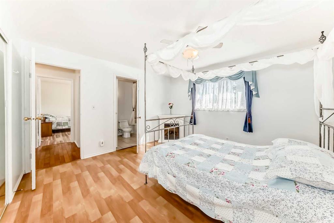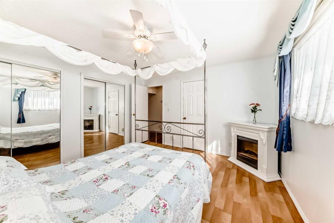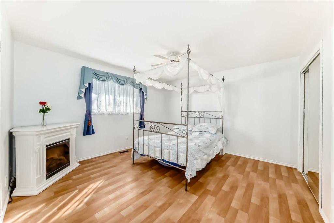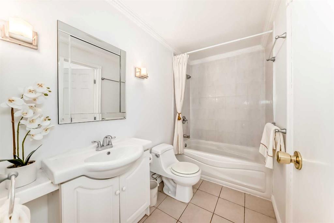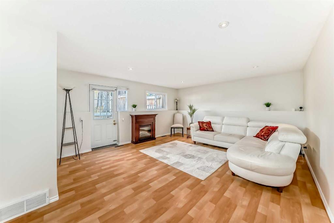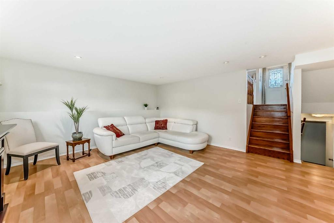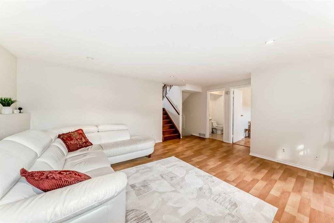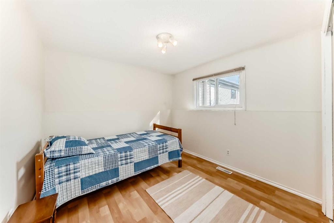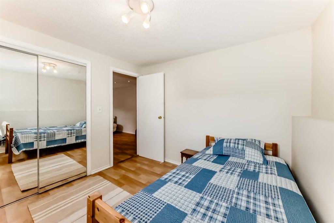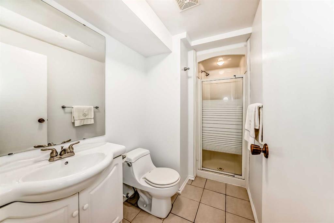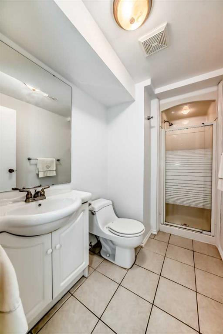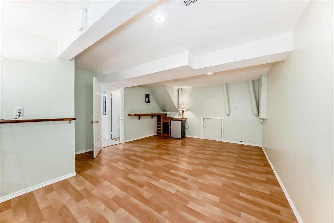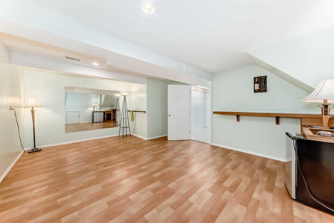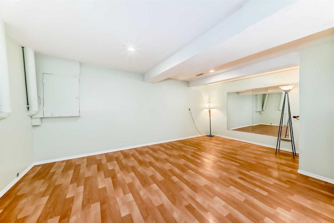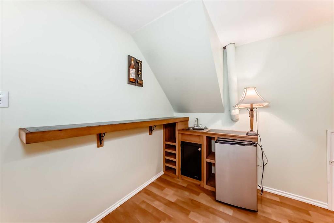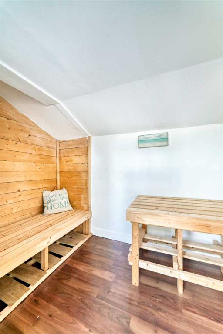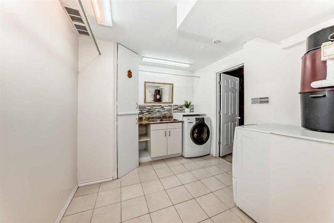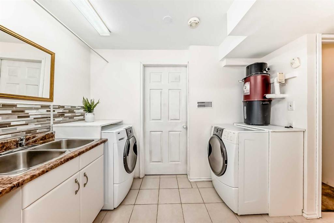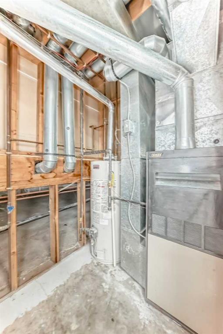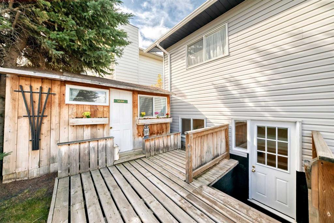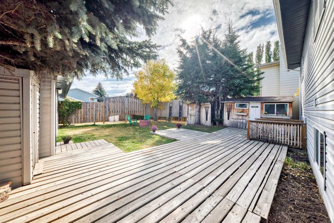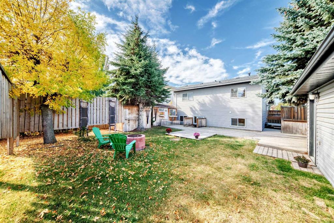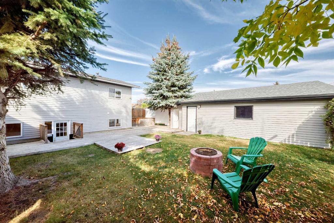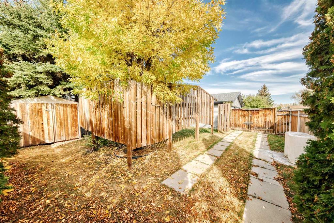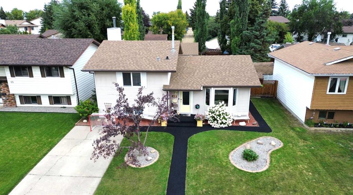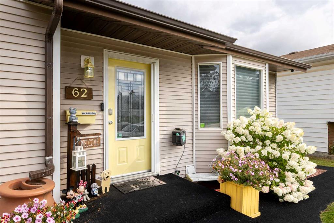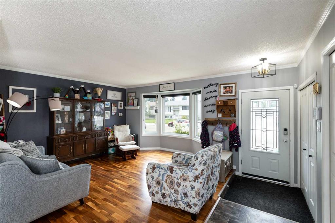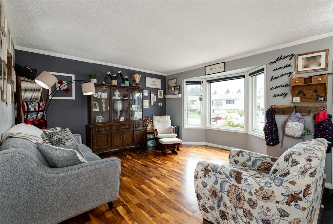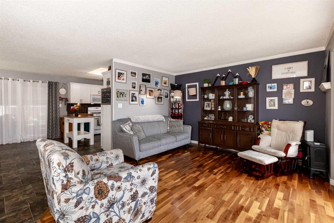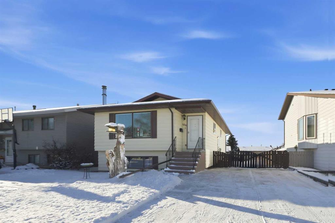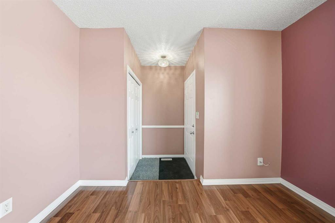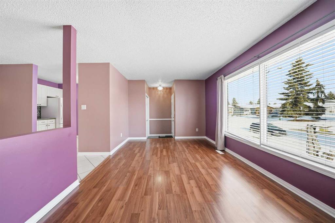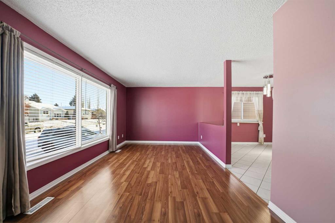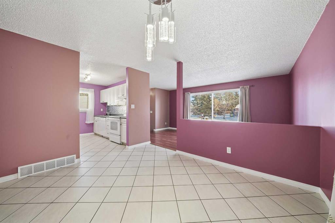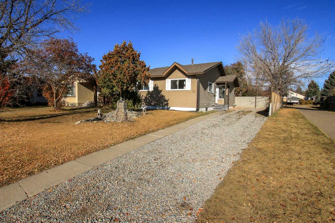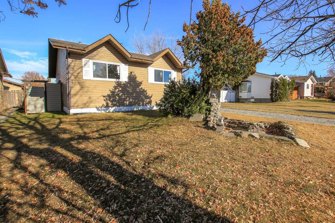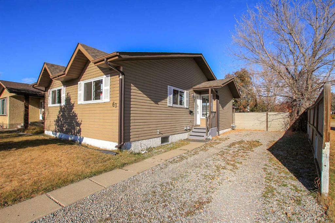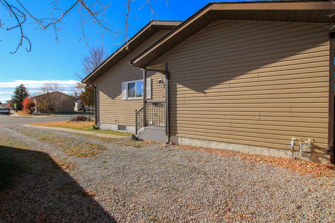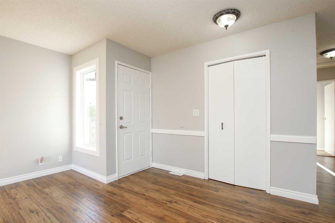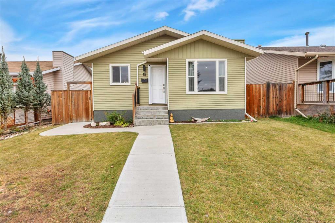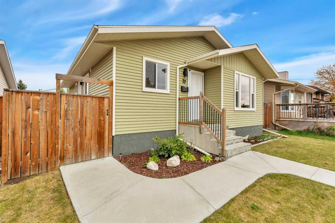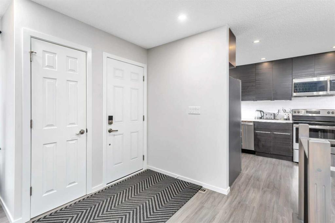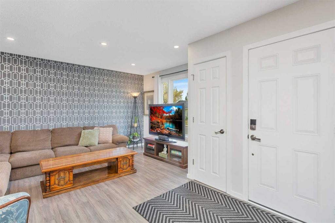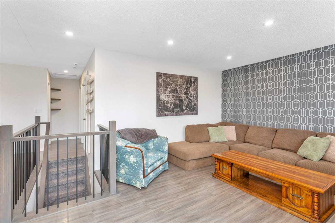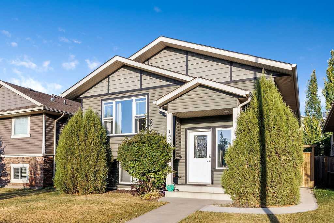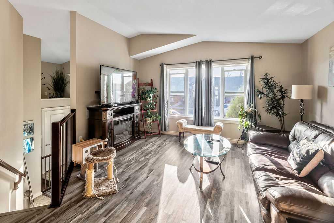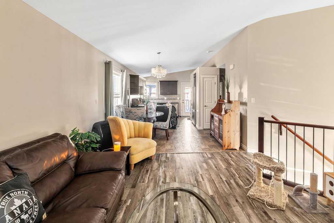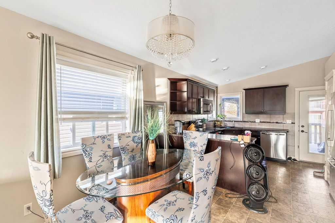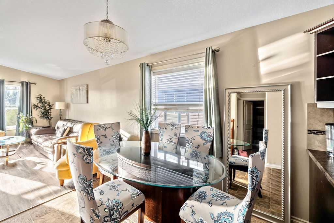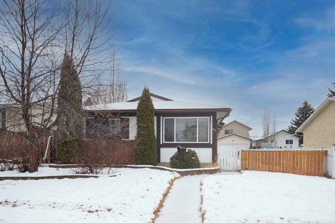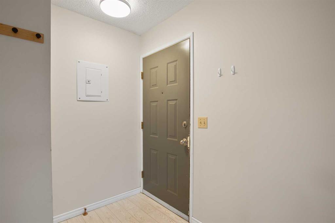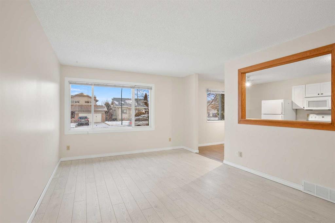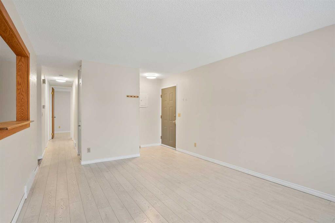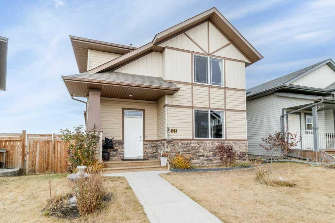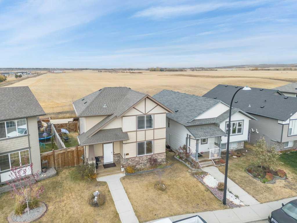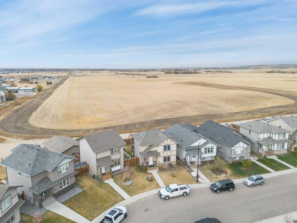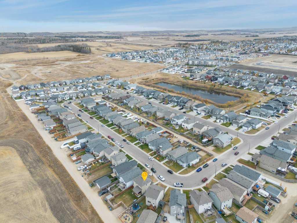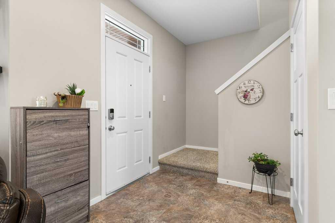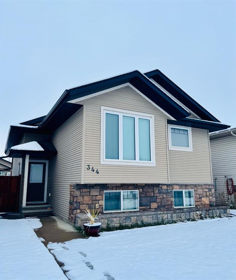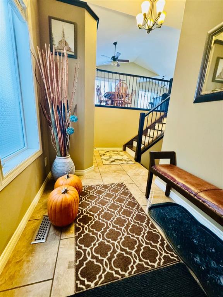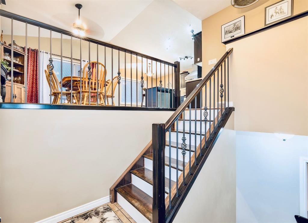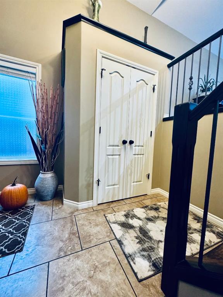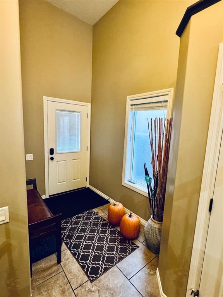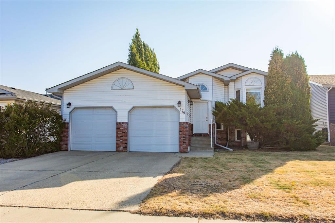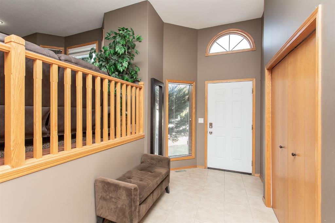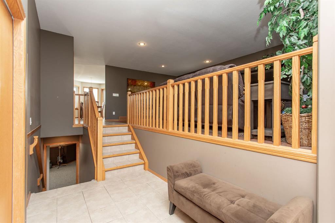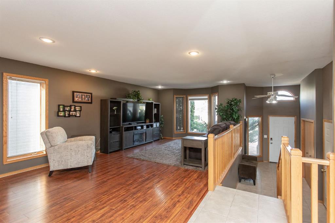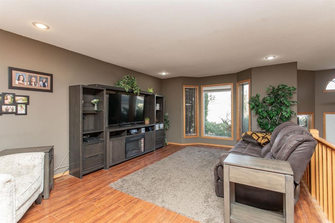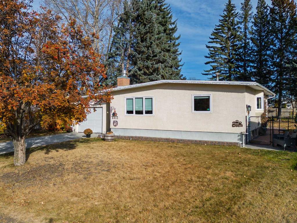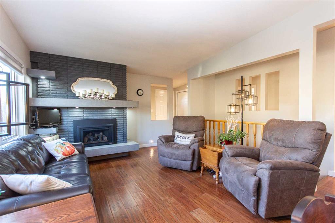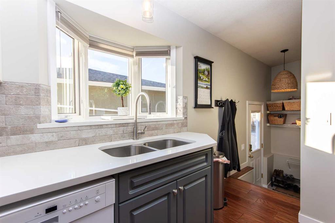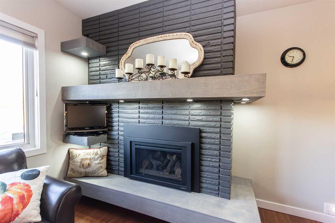35 Ray Avenue
Red Deer T4P 3B9
MLS® Number: A2260723
$ 399,000
3
BEDROOMS
2 + 0
BATHROOMS
974
SQUARE FEET
1989
YEAR BUILT
Tucked into one of Red Deer’s most welcoming, family-friendly neighbourhoods, is a beautifully updated four-level split with over 1,800 sq. ft. that radiates charm from the moment you arrive. Perched on an oversized corner lot, its classic lines, mature trees, and new siding create undeniable curb appeal—this is the kind of home that feels warm and familiar before you even step inside. Out front, an interlocking brick pad offers bonus parking in addition to the oversized, heated garage, while out back, a dedicated RV space and handy shed provide practical storage for all your gear. The fully fenced yard is a private retreat, wrapped in tall trees and anchored by a firepit—perfect for cozy evenings and weekend gatherings. Inside, freshly painted walls and refinished hardwood floors set a bright, welcoming tone. The vaulted ceiling in the living room adds volume and light, while the updated kitchen features stainless-steel appliances, sleek cabinetry, and a breakfast bar for those casual mornings. Upstairs, two peaceful bedrooms and a renovated bathroom offer comfort and style. The lower levels expand your living space with a generous rec room ready for movie nights, playtime or a home office, and adds even more space with a cozy family room and a practical mudroom/laundry area that keeps everything organized. A side deck offers a quiet spot to unwind, while the backyard is built for memory-making—whether it’s roasting marshmallows, chasing the dog, or hosting summer barbecues. With a newer roof and thoughtful updates throughout, this home blends character and reliability in equal measure. Located on a quiet, tree-lined street just minutes from schools, parks and shopping, 35 Ray Avenue in Rosedale Estates is more than a place to live—it’s a home that welcomes you in and makes you want to stay.
| COMMUNITY | Rosedale Estates |
| PROPERTY TYPE | Detached |
| BUILDING TYPE | House |
| STYLE | 4 Level Split |
| YEAR BUILT | 1989 |
| SQUARE FOOTAGE | 974 |
| BEDROOMS | 3 |
| BATHROOMS | 2.00 |
| BASEMENT | Full |
| AMENITIES | |
| APPLIANCES | Dishwasher, Electric Stove, Microwave, Refrigerator, Washer/Dryer, Window Coverings |
| COOLING | None |
| FIREPLACE | N/A |
| FLOORING | Hardwood |
| HEATING | Forced Air, Natural Gas |
| LAUNDRY | In Basement |
| LOT FEATURES | Back Lane, Back Yard, City Lot, Corner Lot, Few Trees, Front Yard, Garden, Irregular Lot, Landscaped, Private |
| PARKING | Double Garage Detached, Parking Pad, RV Access/Parking |
| RESTRICTIONS | None Known |
| ROOF | Asphalt Shingle |
| TITLE | Fee Simple |
| BROKER | RE/MAX Real Estate (Mountain View) |
| ROOMS | DIMENSIONS (m) | LEVEL |
|---|---|---|
| Furnace/Utility Room | 9`7" x 4`9" | Lower |
| Flex Space | 18`11" x 14`4" | Lower |
| Laundry | 9`7" x 8`7" | Lower |
| Entrance | 4`11" x 4`0" | Main |
| Covered Porch | 5`2" x 3`11" | Main |
| Dining Room | 11`6" x 7`10" | Main |
| Living Room | 11`6" x 11`3" | Main |
| Kitchen | 14`9" x 10`2" | Main |
| Bedroom | 12`10" x 10`3" | Second |
| 4pc Bathroom | 9`2" x 4`11" | Second |
| Bedroom - Primary | 12`8" x 12`9" | Second |
| Family Room | 15`3" x 14`5" | Third |
| Bedroom | 9`7" x 9`2" | Third |
| 3pc Bathroom | 9`5" x 4`11" | Third |

