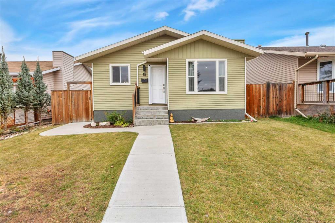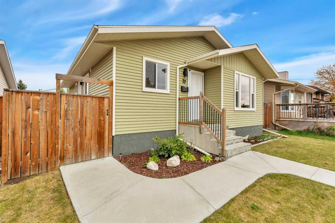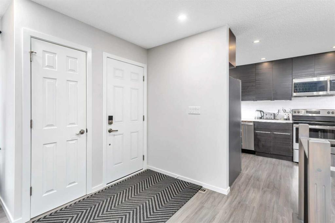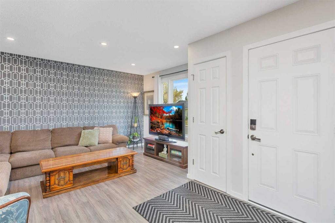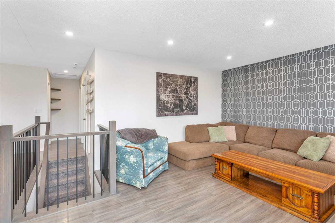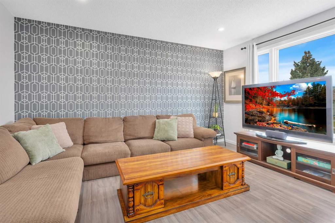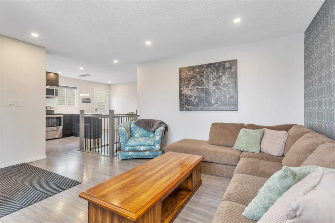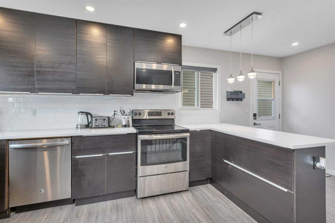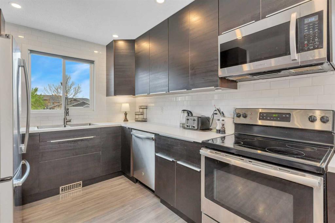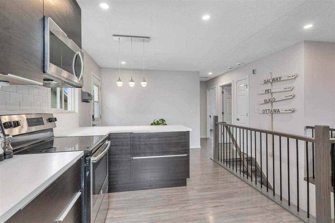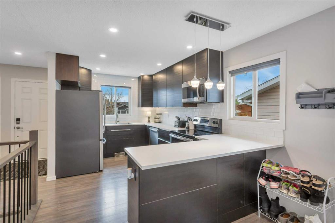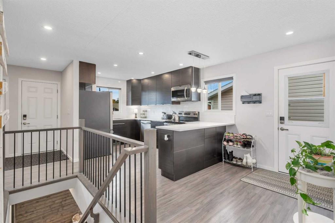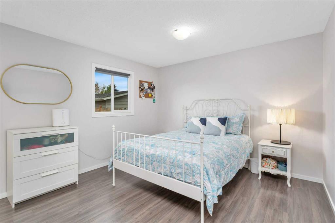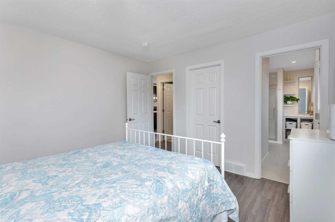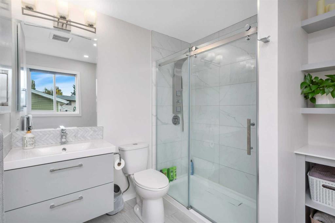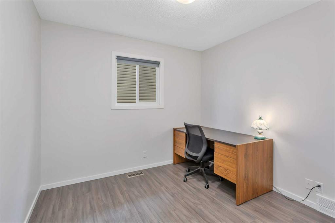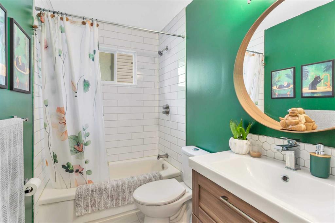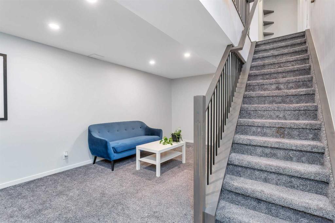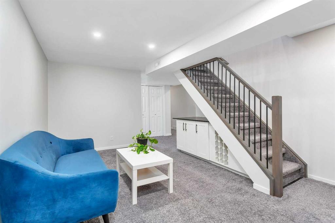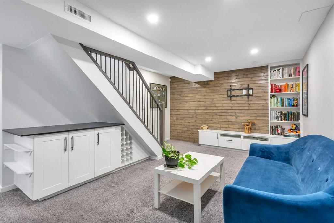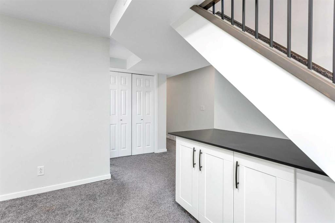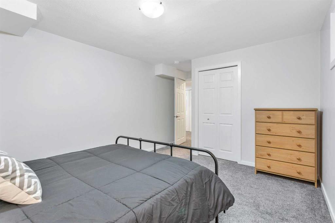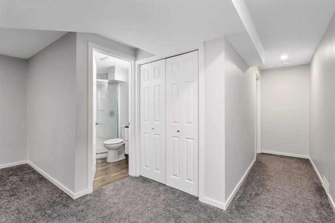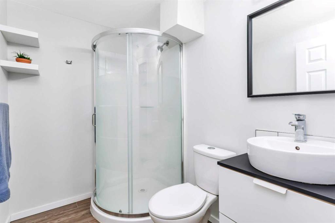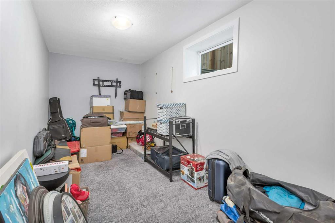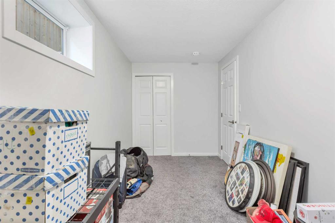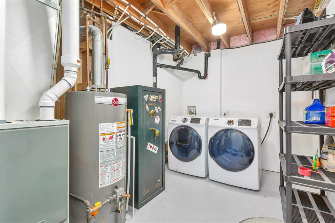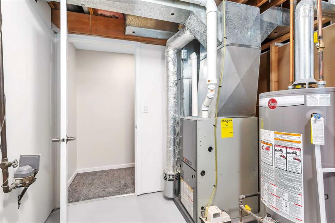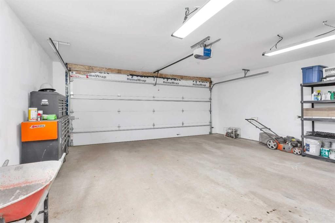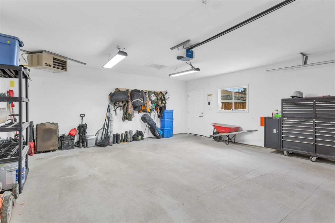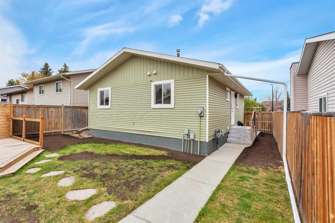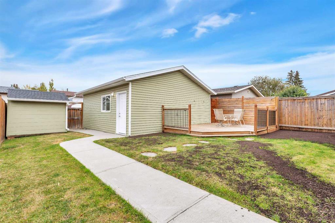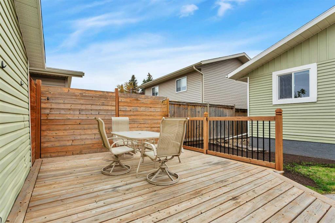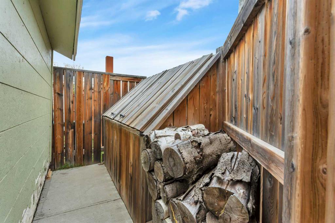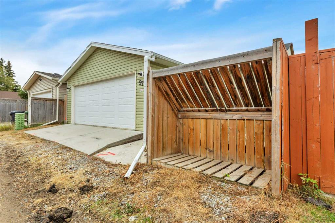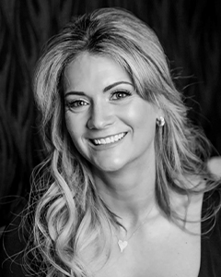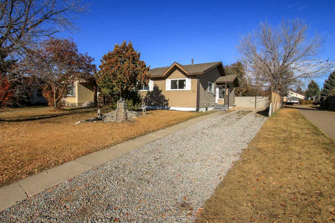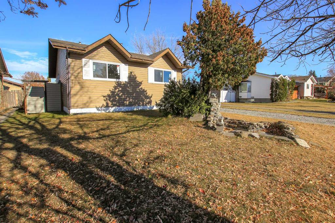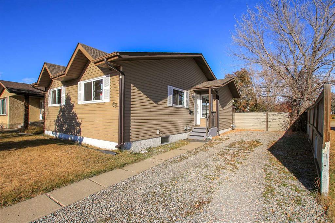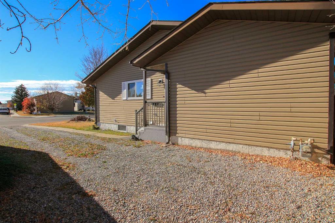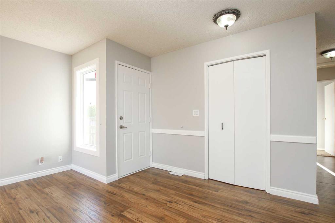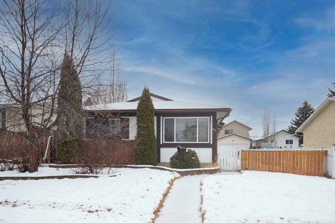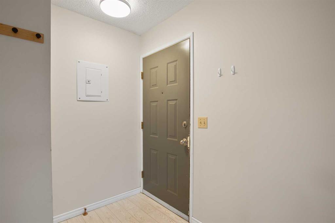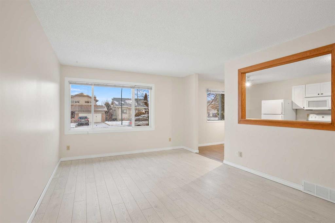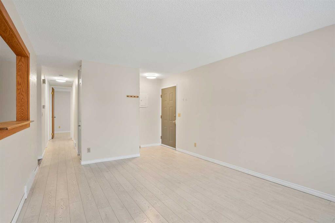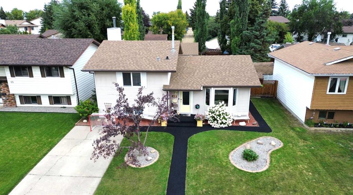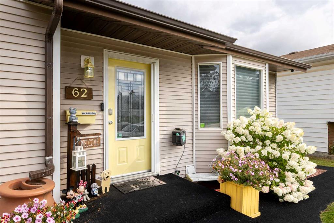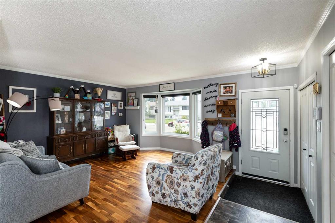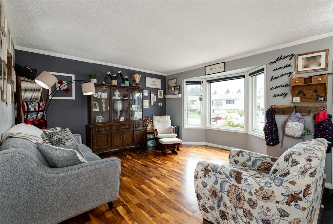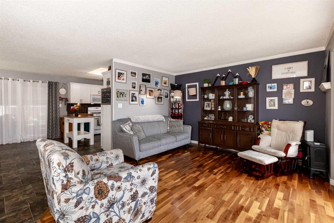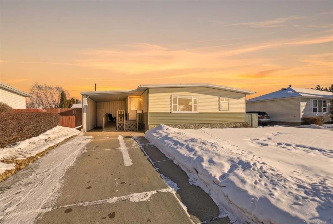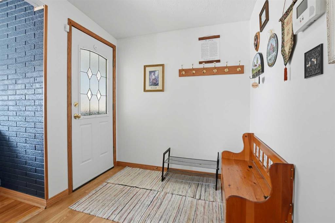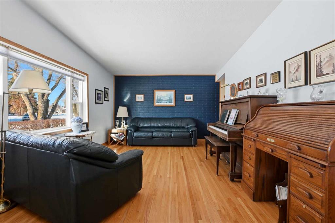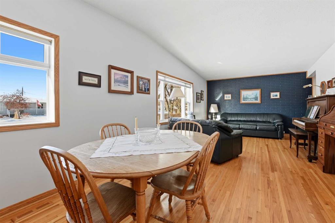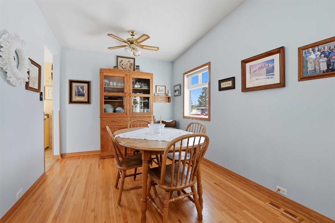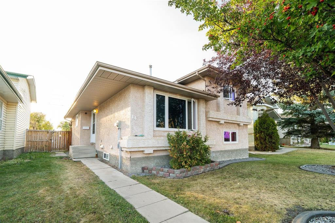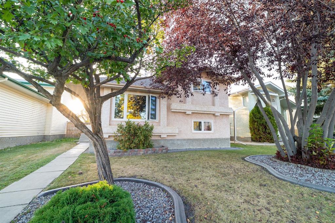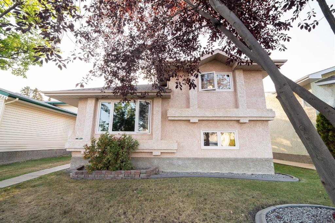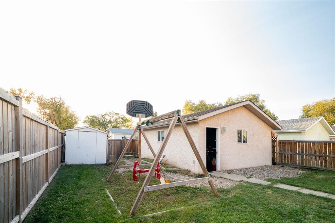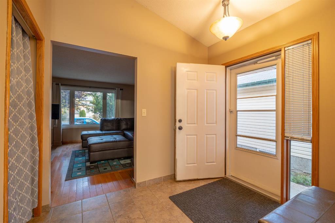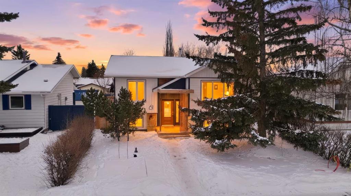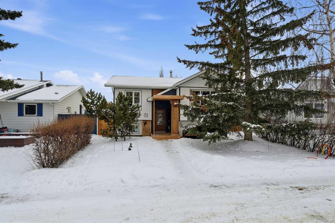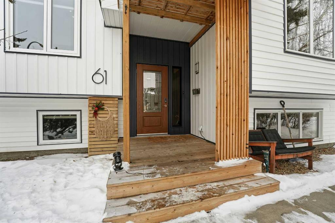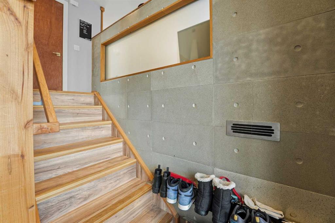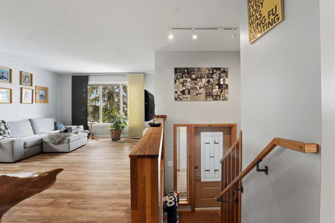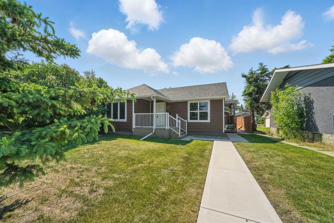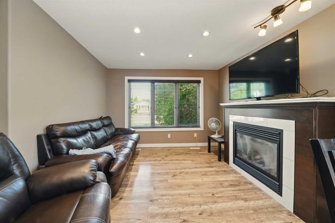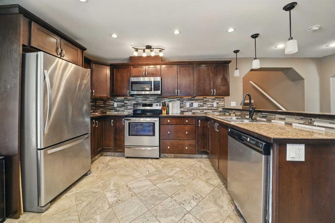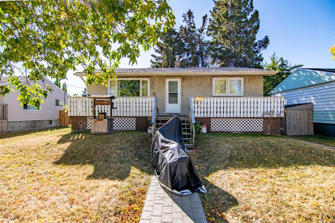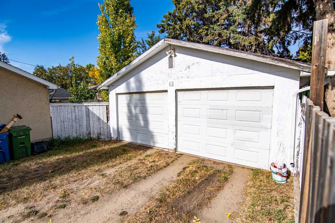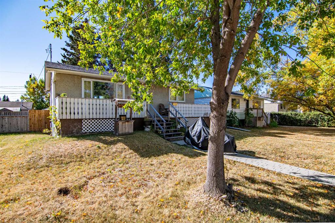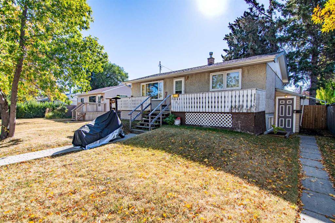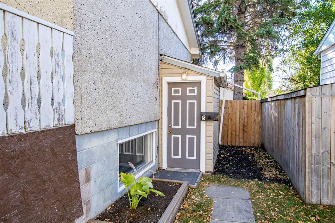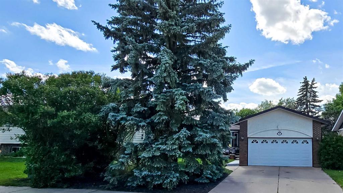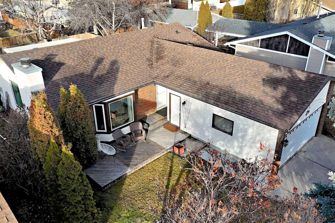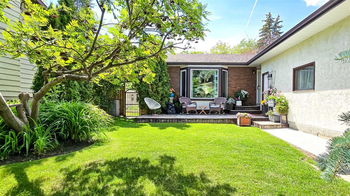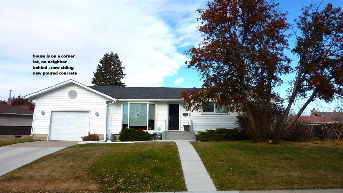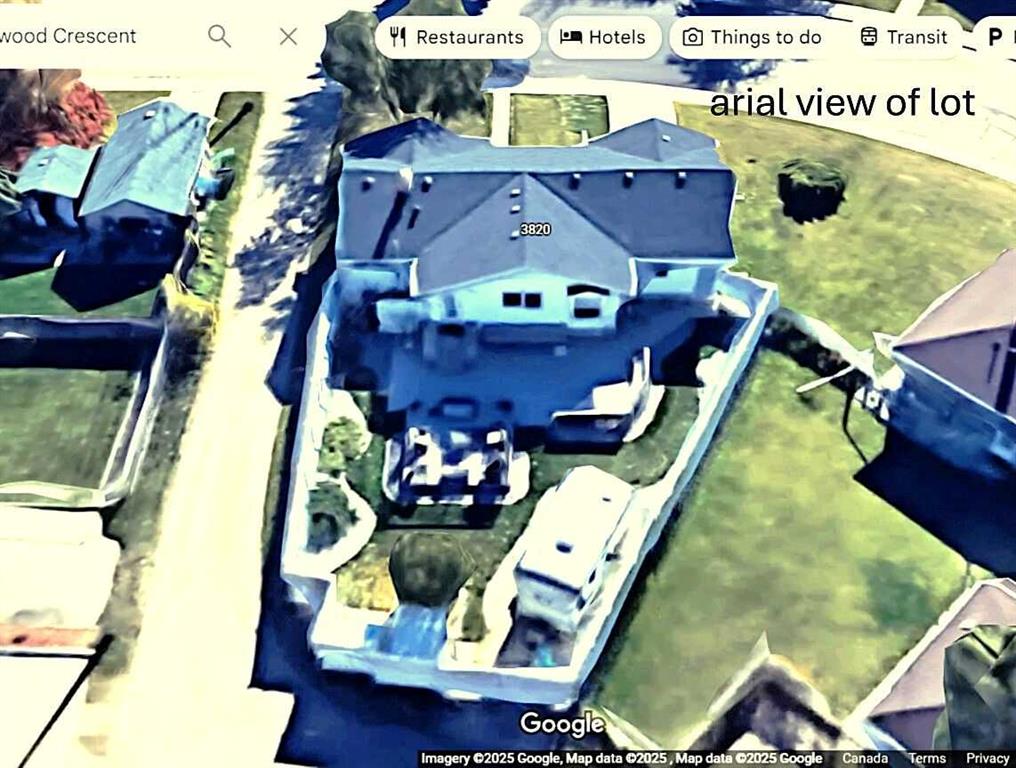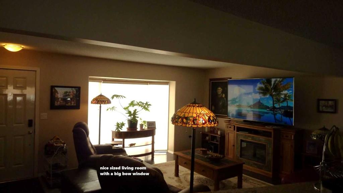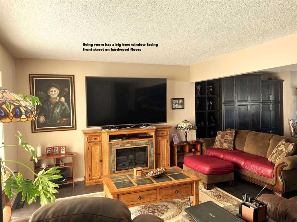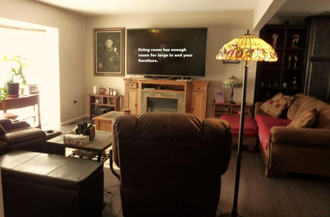57 Erickson Drive
Red Deer T4R 1X8
MLS® Number: A2263090
$ 435,000
4
BEDROOMS
3 + 0
BATHROOMS
949
SQUARE FEET
1982
YEAR BUILT
Step inside this beautifully renovated 4-bedroom, 3-bathroom bungalow that perfectly balances modern comfort with classic charm. Offering 949 sq ft of thoughtfully designed living space, this move-in-ready home has been updated inside and out — making it a true gem. The bright, open-concept main floor welcomes you with fresh finishes, contemporary lighting, and a seamless flow between the living, and kitchen areas. The upgraded kitchen features sleek cabinetry, modern countertops, and stainless-steel appliances, creating an inviting space for cooking and entertaining. Each of the four bedrooms is generously sized, complemented by three full bathrooms that showcase stylish fixtures and updated design. This home has been improved with newer windows, shingles, sidewalks, fencing, and exterior upgrades, offering peace of mind for years to come. Enjoy efficient comfort year-round with a high-efficiency furnace and hot water tank, while the newer 22x22 heated detached garage provides exceptional storage, workspace, or parking options. Outside, the landscaped yard and rear deck offer the perfect spot to relax, host gatherings, or enjoy quiet evenings under the stars. Every inch of this home has been designed for comfort and convenience, giving you the confidence to move right in and start living. Nestled in a desirable neighborhood close to parks, schools, shopping, and amenities, this charming bungalow combines thoughtful upgrades with effortless style. Whether you’re a first-time buyer, downsizer, or growing family, this home delivers exceptional value and warmth in every detail.
| COMMUNITY | Eastview Estates |
| PROPERTY TYPE | Detached |
| BUILDING TYPE | House |
| STYLE | Bungalow |
| YEAR BUILT | 1982 |
| SQUARE FOOTAGE | 949 |
| BEDROOMS | 4 |
| BATHROOMS | 3.00 |
| BASEMENT | Full |
| AMENITIES | |
| APPLIANCES | See Remarks |
| COOLING | None |
| FIREPLACE | N/A |
| FLOORING | Carpet, Laminate, Tile |
| HEATING | Forced Air, Natural Gas |
| LAUNDRY | In Basement |
| LOT FEATURES | Back Lane, Back Yard, Landscaped, Standard Shaped Lot |
| PARKING | Alley Access, Double Garage Detached, Garage Door Opener, Garage Faces Rear, Heated Garage, Insulated |
| RESTRICTIONS | None Known |
| ROOF | Asphalt Shingle |
| TITLE | Fee Simple |
| BROKER | CIR Realty |
| ROOMS | DIMENSIONS (m) | LEVEL |
|---|---|---|
| 3pc Bathroom | 7`6" x 5`6" | Basement |
| Bedroom | 7`0" x 17`3" | Basement |
| Bedroom - Primary | 10`10" x 17`3" | Basement |
| Game Room | 12`7" x 18`0" | Basement |
| Furnace/Utility Room | 12`9" x 9`0" | Basement |
| 3pc Ensuite bath | 13`1" x 8`1" | Main |
| 4pc Bathroom | 9`7" x 4`11" | Main |
| Bedroom | 12`0" x 9`8" | Main |
| Bedroom | 12`0" x 11`8" | Main |
| Kitchen | 9`8" x 19`6" | Main |
| Living Room | 15`8" x 14`2" | Main |

