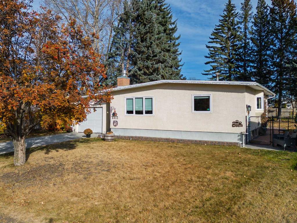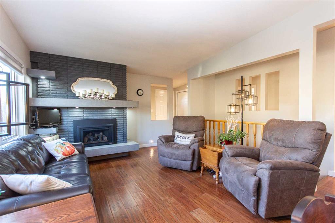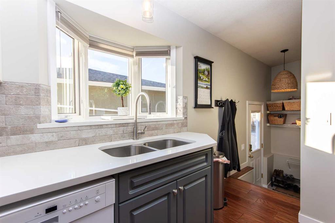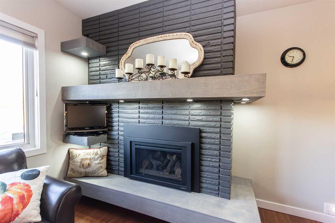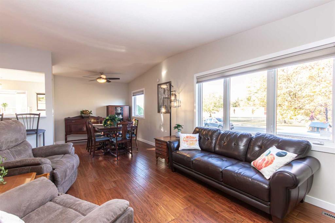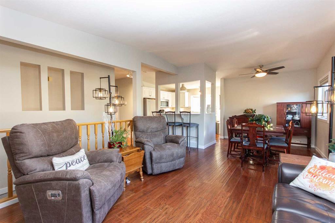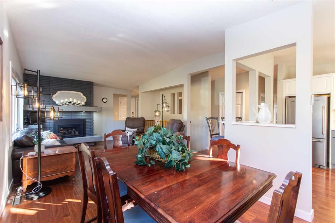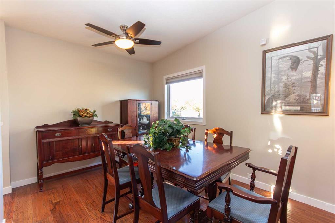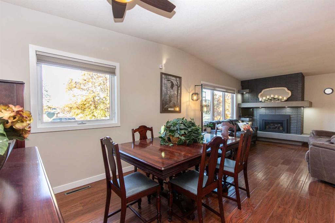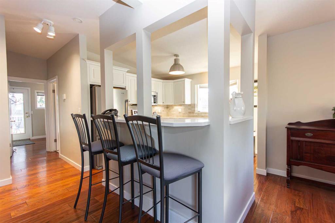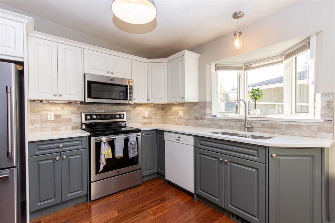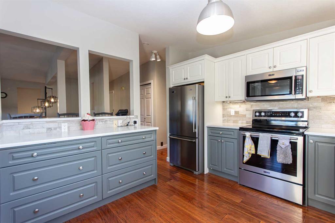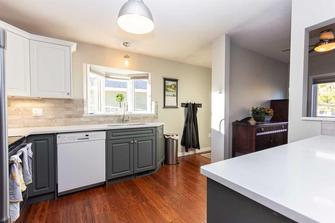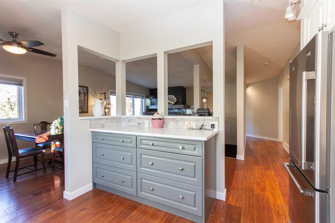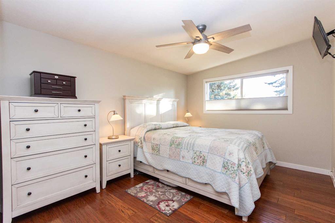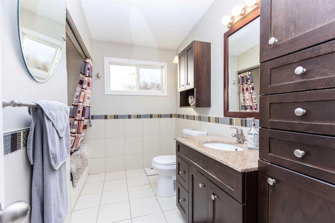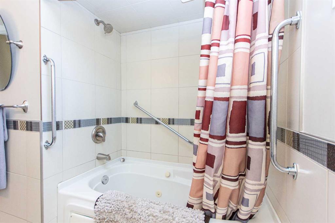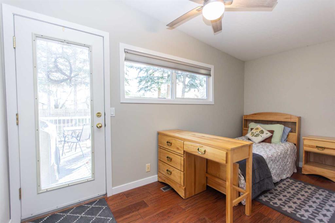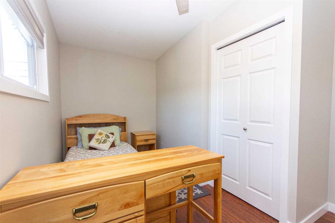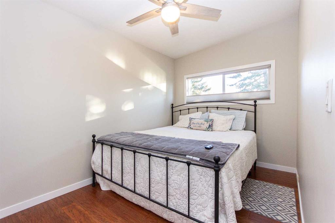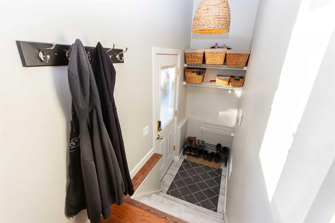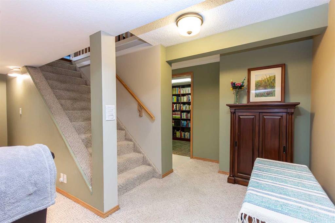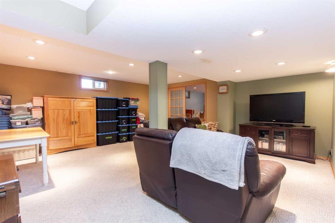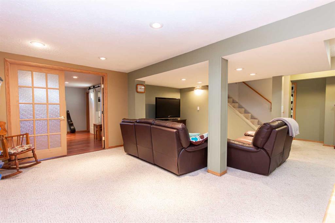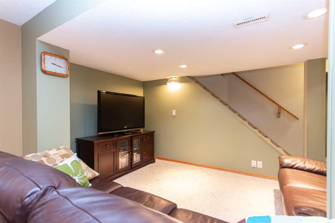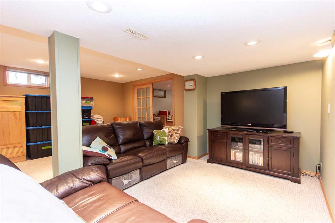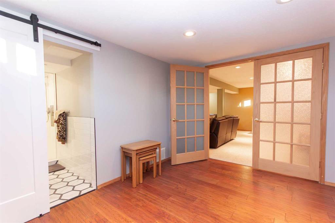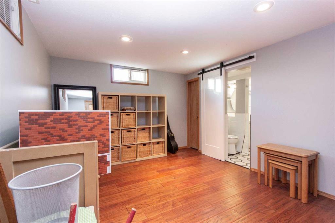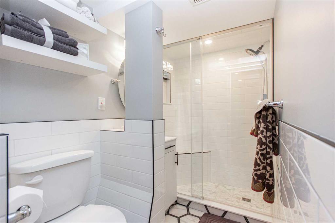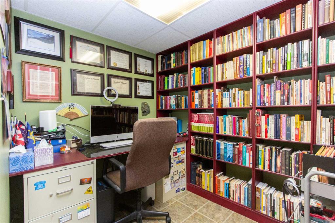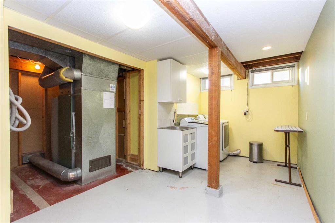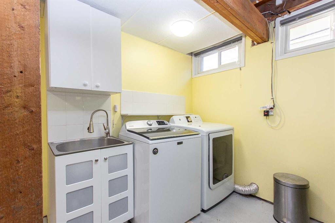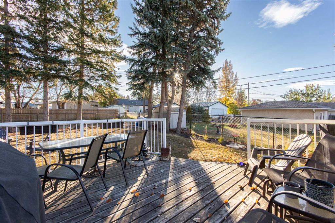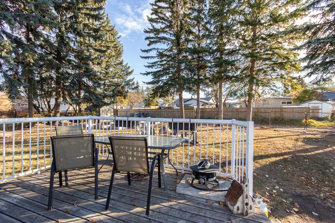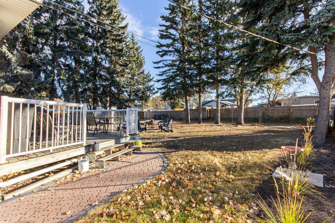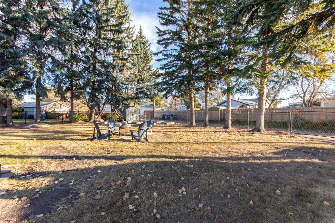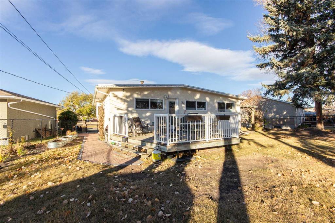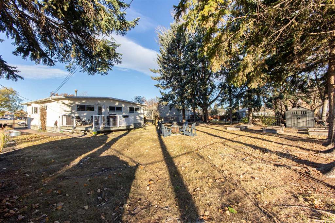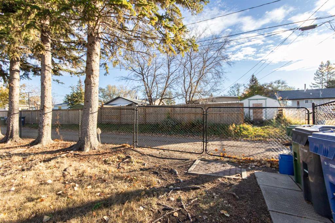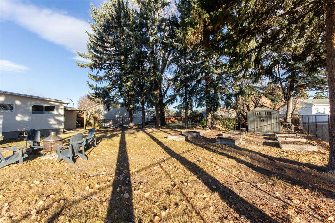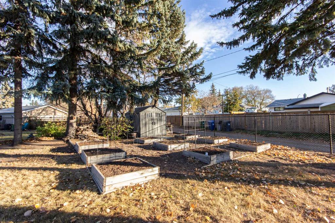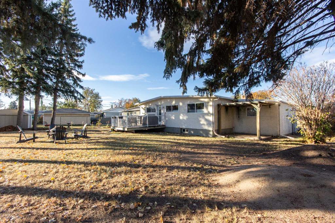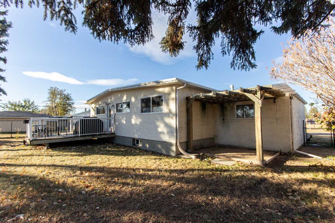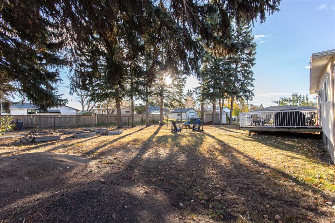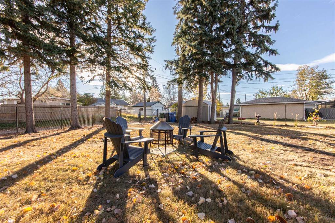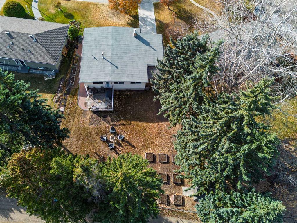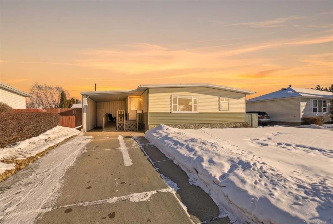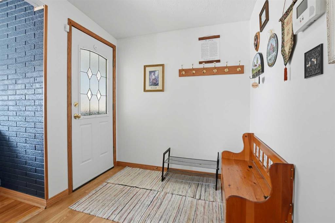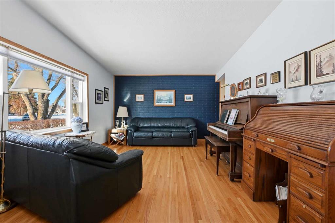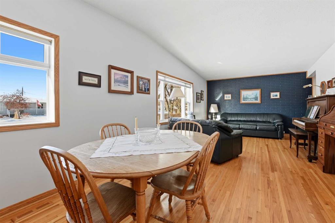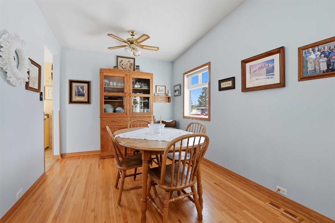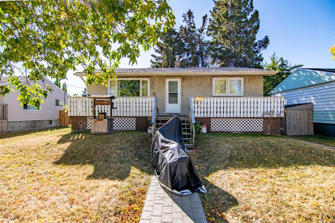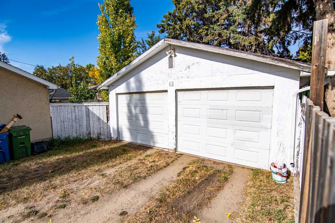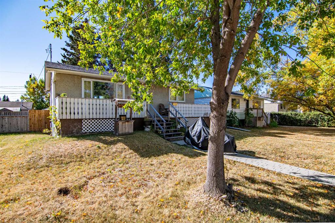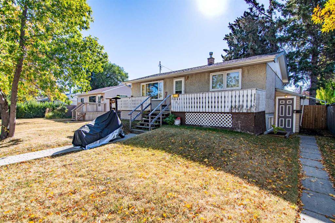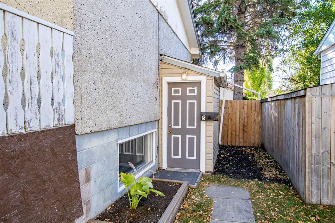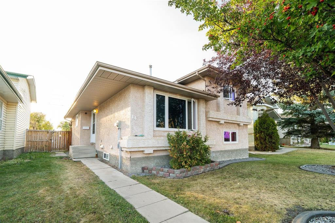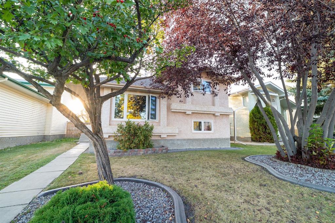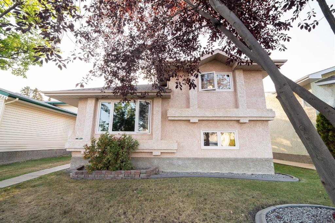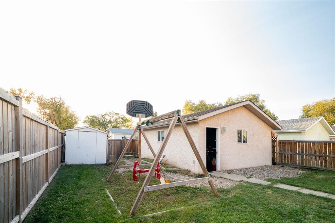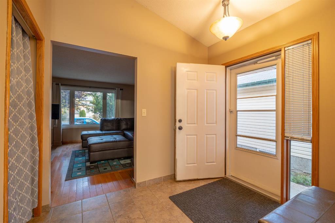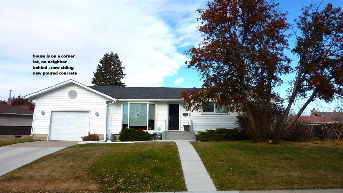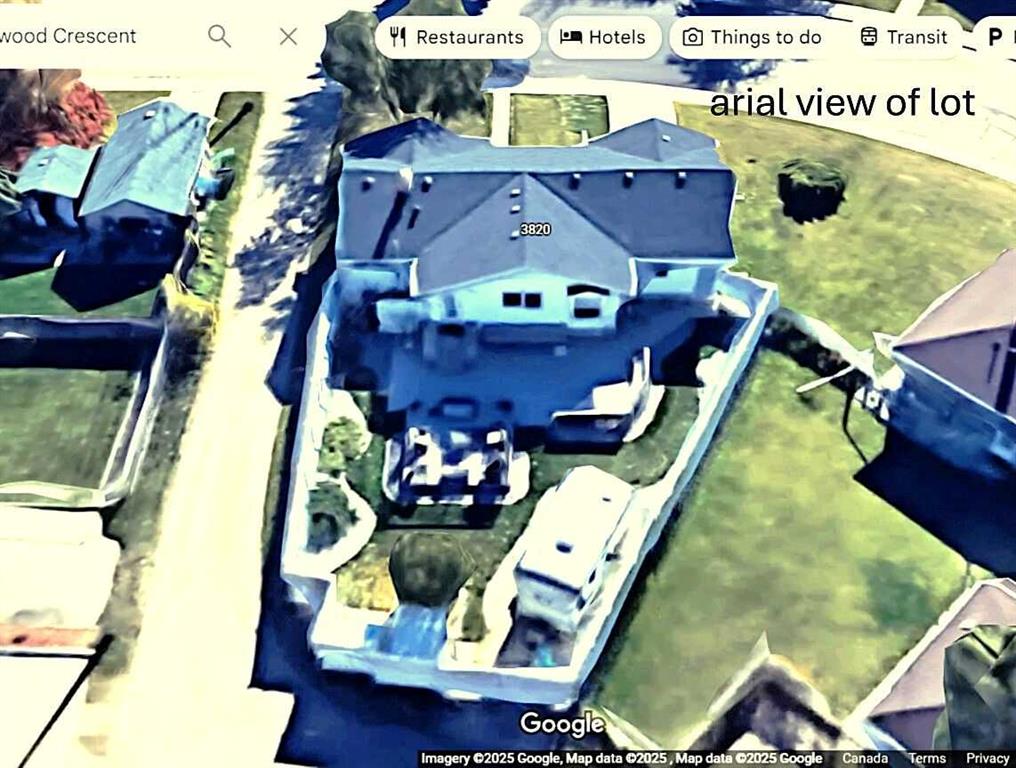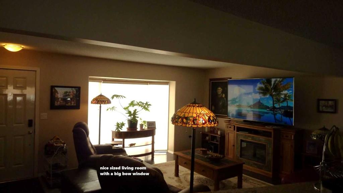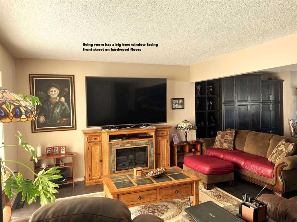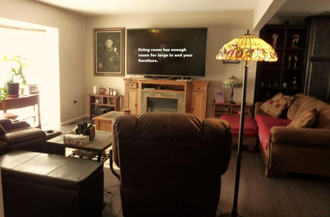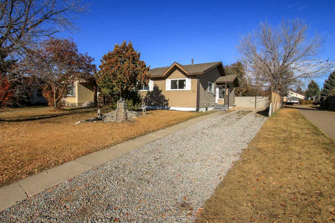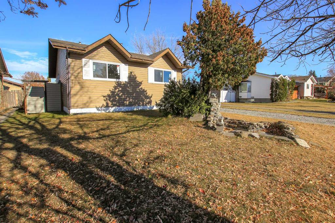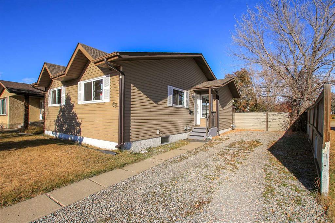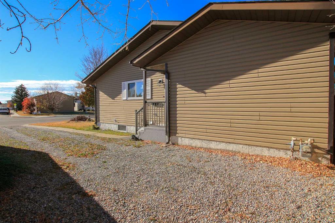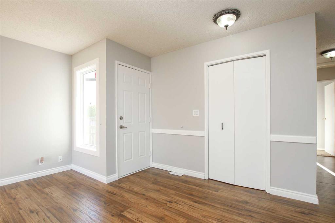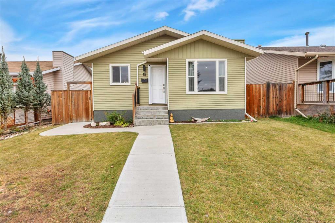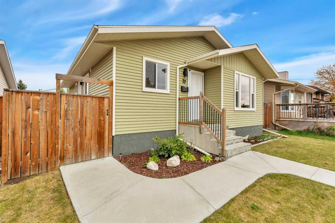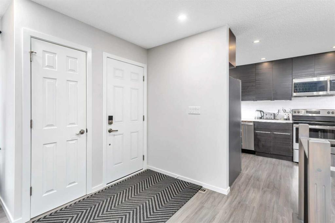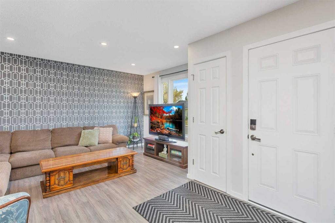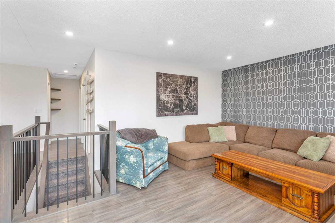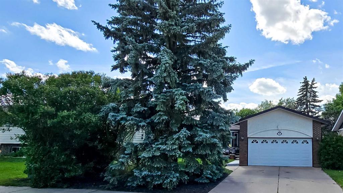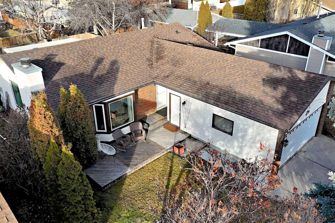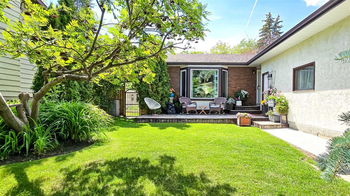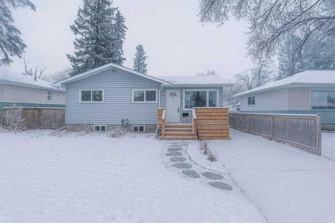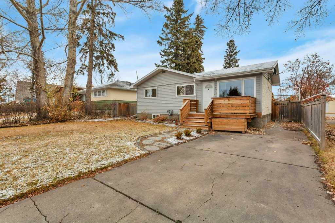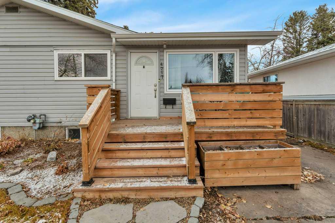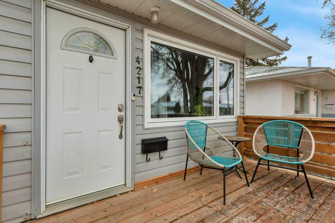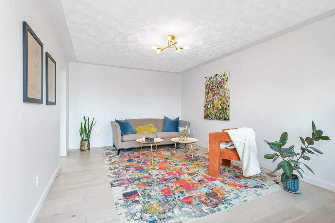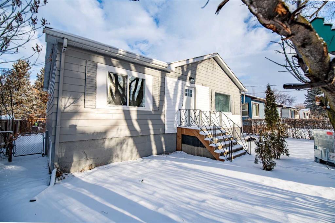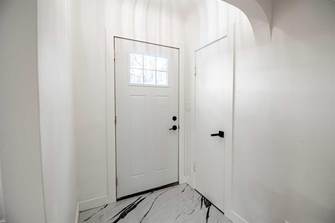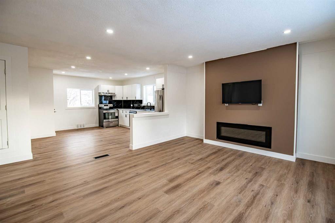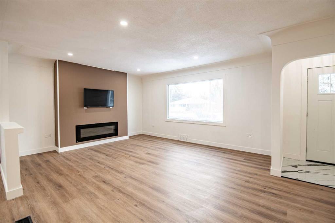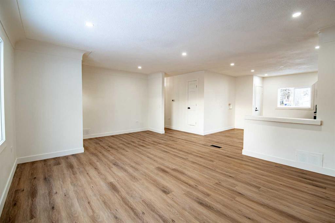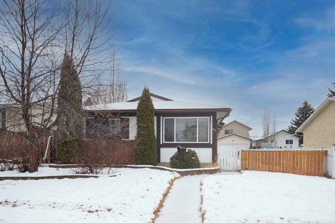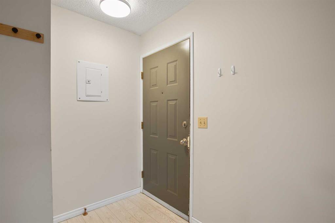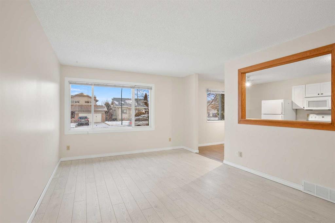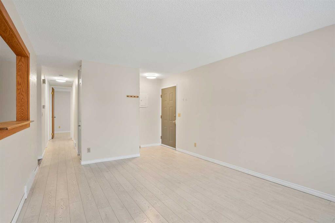4413 Embury Crescent
Red Deer T4N 2S9
MLS® Number: A2266547
$ 429,900
4
BEDROOMS
2 + 0
BATHROOMS
1961
YEAR BUILT
Located directly across from Joseph Welsh Elementary (also nearby to Eastview Middle School) and its playground on a quiet crescent, this exceptional pie-shaped, treed lot offers an ideal family setting. Inside, the home has been thoughtfully updated with a bright, open floor plan and engineered hardwood flooring throughout the main level. Vaulted ceilings, a gas fireplace with hearth and mantle, and expansive windows create a warm and inviting living space with peaceful views of the schoolyard greenspace beyond. The open sightlines between the living room, kitchen, and dining area make entertaining effortless. The upgraded kitchen features two-tone cabinetry with crown molding and soft-close drawers, under-cabinet lighting, quartz countertops, tiled backsplash, stainless steel appliances, an undermount sink, and a charming bay window over the sink. The main level is completed by three bedrooms, including a spacious primary with walk-in closet, a full four-piece bathroom, and convenient access to the attached single garage. Downstairs, the fully developed lower level offers a large family room, an additional bedroom, a beautifully upgraded three-piece bathroom with electric in-floor heating, generous storage, and a laundry area with utility sink. An additional finished room currently functions as a home office, providing flexible living options. Significant recent improvements add long-term value and peace of mind, including new windows throughout, fresh paint, upgraded baseboards and trim, Hunter Douglas blinds, a newly poured concrete driveway, and a fully lined sewer pipe. Outside, the backyard is fully enclosed with a newly installed chain-link fence and features a double ranch-style gate with alley access—ideal for future development. The oversized lot offers ample space to build a large double garage, allowing for three indoor parking stalls, or the attached garage could easily be repurposed into a workshop or golf simulator. This is a move-in-ready family home with meaningful upgrades in a highly desirable location—well worth your time to view.
| COMMUNITY | Eastview |
| PROPERTY TYPE | Detached |
| BUILDING TYPE | House |
| STYLE | Bungalow |
| YEAR BUILT | 1961 |
| SQUARE FOOTAGE | 1,210 |
| BEDROOMS | 4 |
| BATHROOMS | 2.00 |
| BASEMENT | Full |
| AMENITIES | |
| APPLIANCES | Dishwasher, Freezer, Garage Control(s), Microwave, Refrigerator, Window Coverings |
| COOLING | None |
| FIREPLACE | Brick Facing, Gas, Insert |
| FLOORING | Carpet, Ceramic Tile, Hardwood |
| HEATING | Forced Air, Natural Gas |
| LAUNDRY | In Basement |
| LOT FEATURES | Back Lane, Back Yard, Landscaped |
| PARKING | Single Garage Attached |
| RESTRICTIONS | None Known |
| ROOF | Asphalt, Flat Torch Membrane |
| TITLE | Fee Simple |
| BROKER | RE/MAX real estate central alberta |
| ROOMS | DIMENSIONS (m) | LEVEL |
|---|---|---|
| 3pc Bathroom | 7`10" x 4`9" | Basement |
| Bedroom | 10`6" x 13`10" | Basement |
| Laundry | 8`3" x 14`6" | Basement |
| Office | 6`10" x 9`5" | Basement |
| Game Room | 24`7" x 17`8" | Basement |
| Storage | 6`11" x 16`9" | Basement |
| Furnace/Utility Room | 7`1" x 6`7" | Basement |
| 4pc Bathroom | 8`0" x 10`6" | Main |
| Bedroom | 9`2" x 14`0" | Main |
| Bedroom | 13`1" x 8`6" | Main |
| Dining Room | 9`3" x 7`0" | Main |
| Kitchen | 12`9" x 10`8" | Main |
| Living Room | 12`5" x 18`5" | Main |
| Bedroom - Primary | 15`6" x 10`1" | Main |

