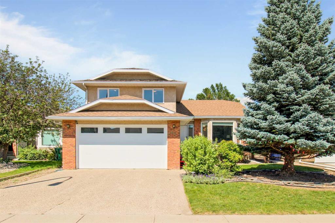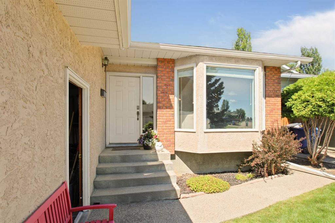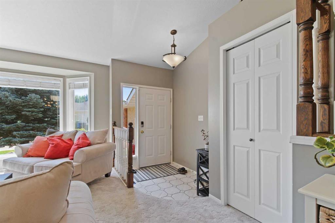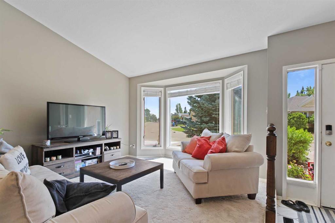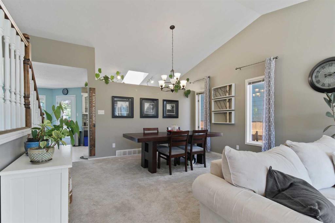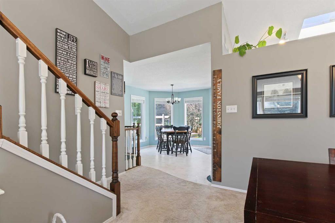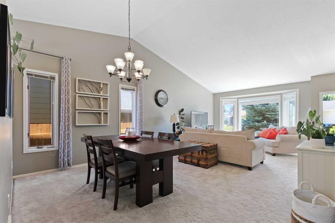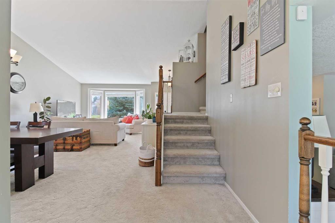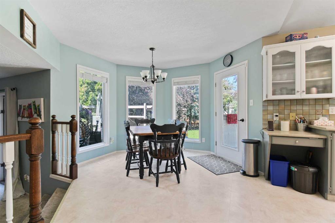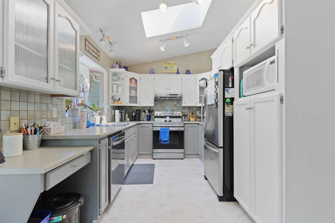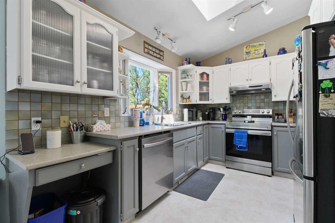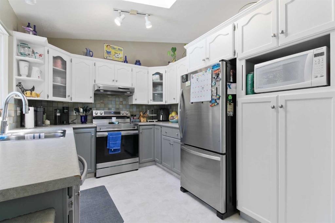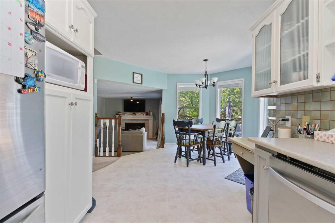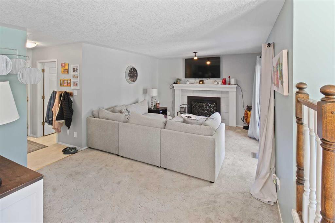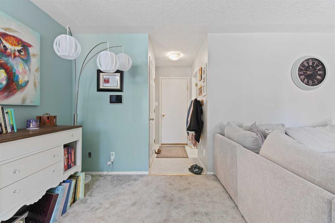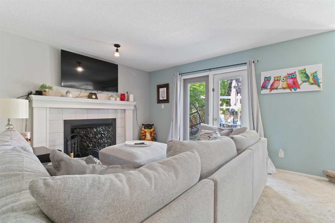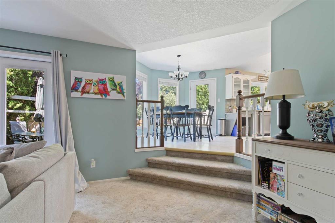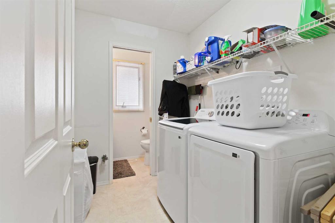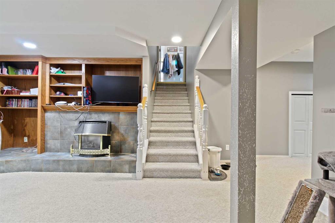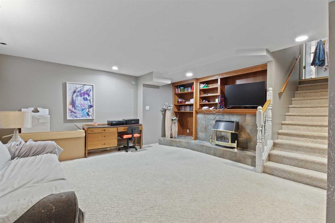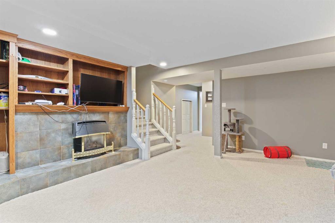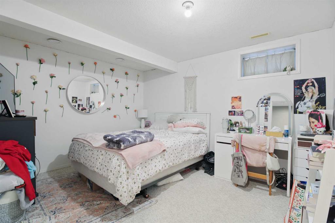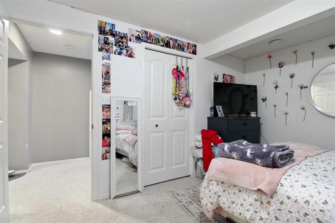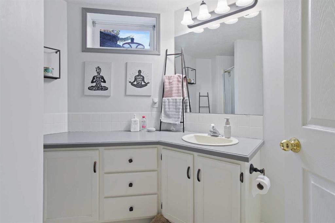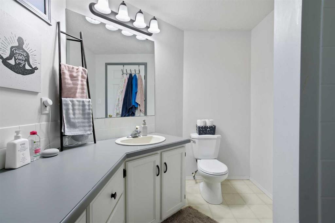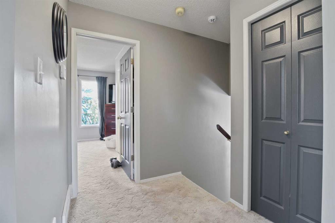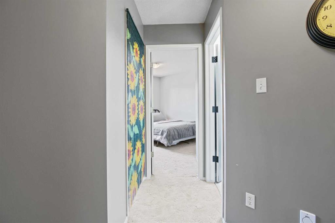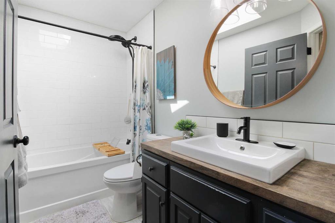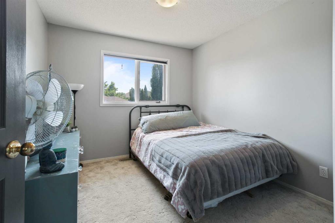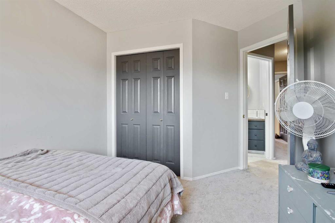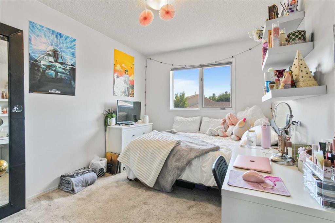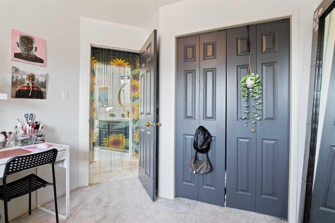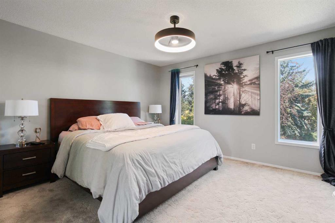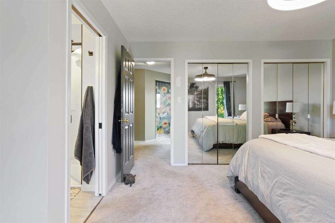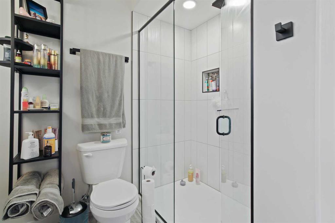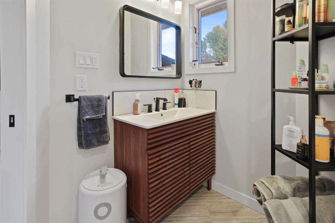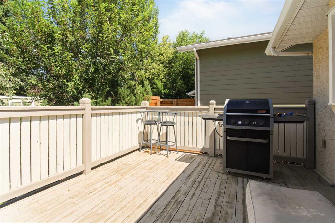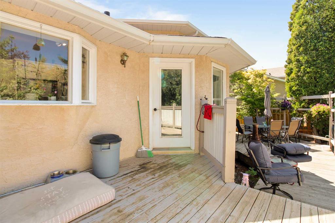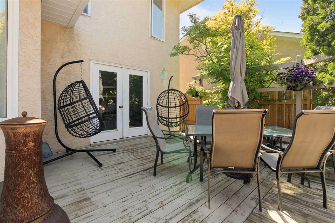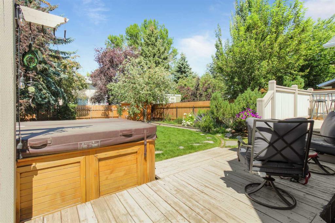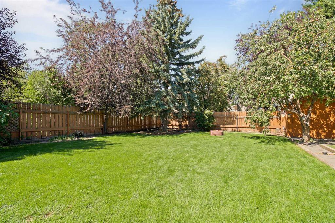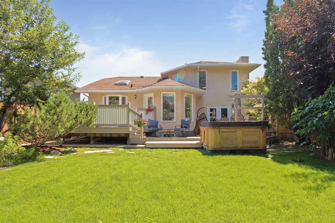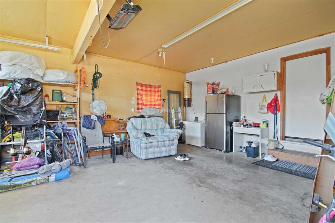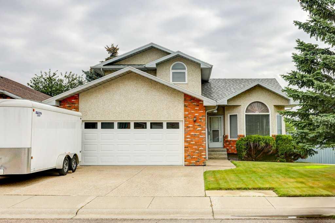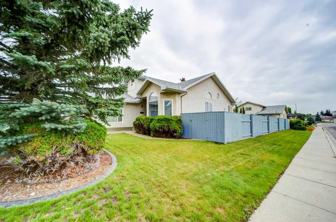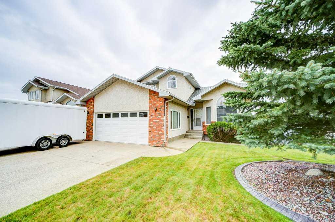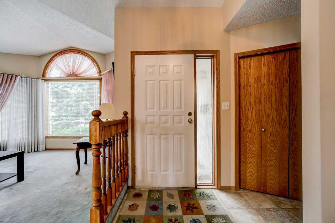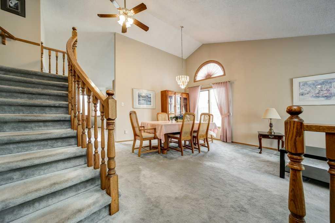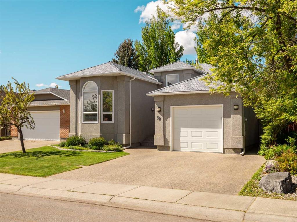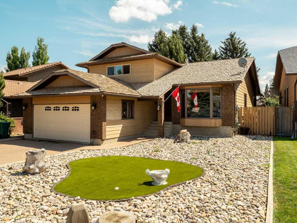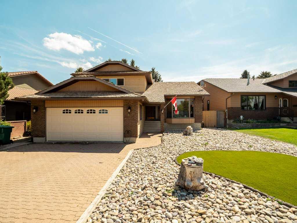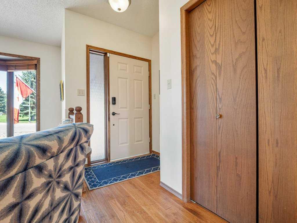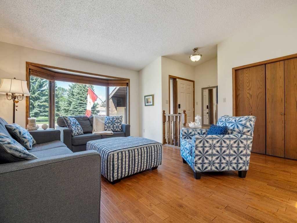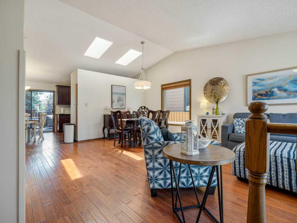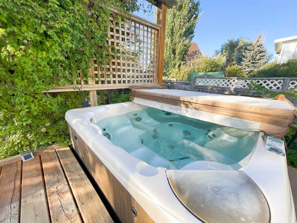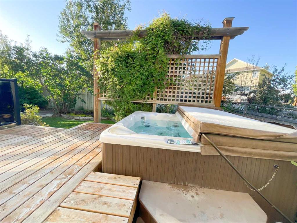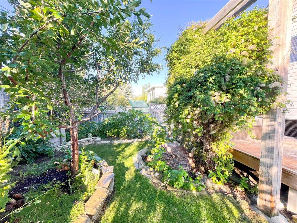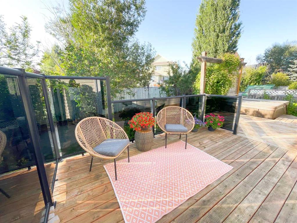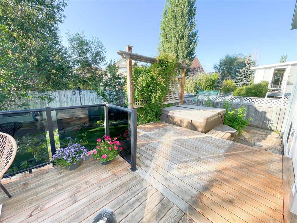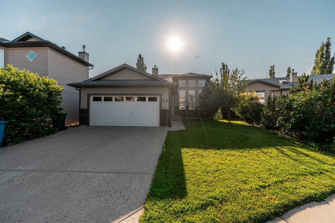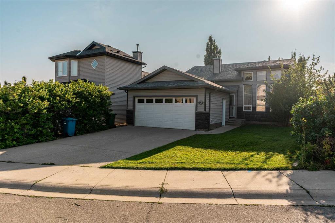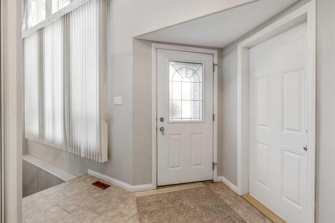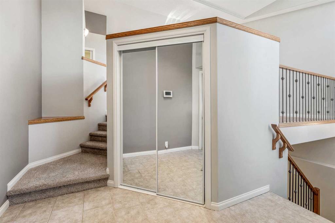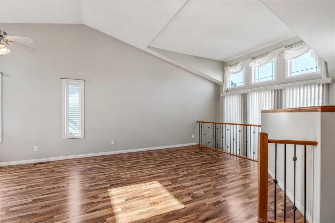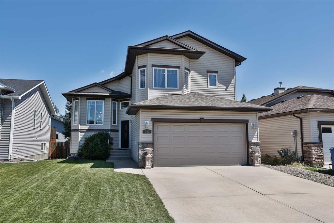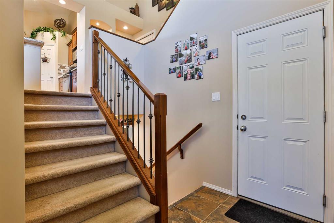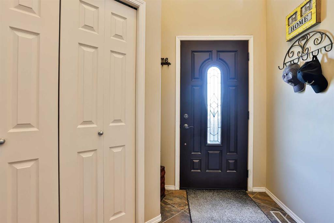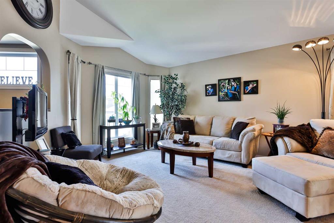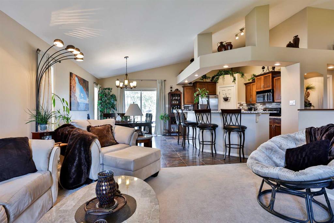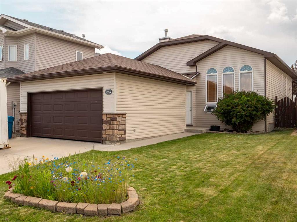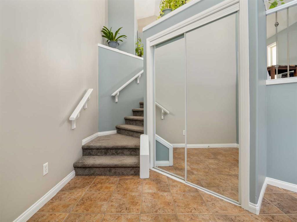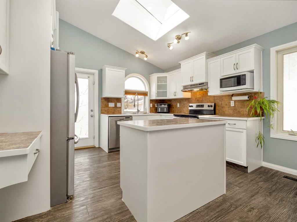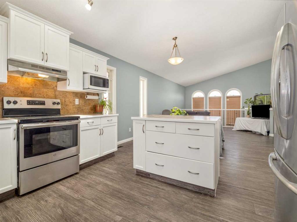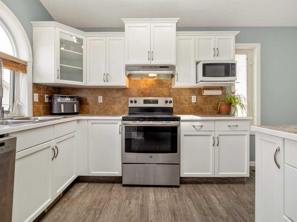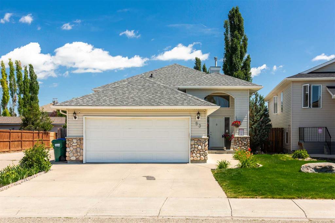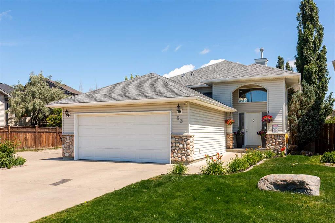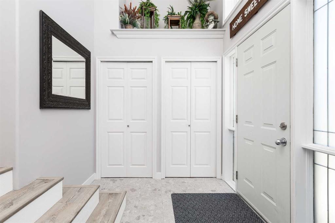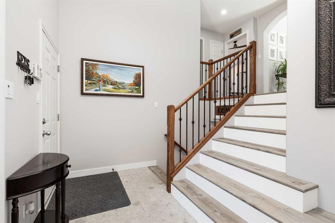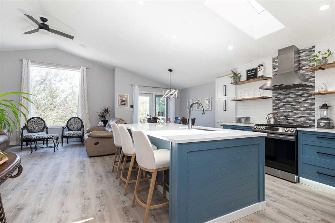66 Edgewood Crescent W
Lethbridge T1K 5Z4
MLS® Number: A2244235
$ 549,000
4
BEDROOMS
3 + 1
BATHROOMS
1,784
SQUARE FEET
1988
YEAR BUILT
Welcome to 66 Edgewood Crescent W in Lethbridge! This great two-story home features 1,784 square feet of living space and tons of space for the whole family. Once you enter the home, you'll notice how bright the front of the home is. The living room has big windows and allows plenty of natural light. The dining area has plenty of room for family dinners and the kitchen includes a nice breakfast area that will be a hit. The family room on this level will be perfect for family movie nights and for entertaining guests. The main level also features a 2pc bathroom and a laundry room. The upper level has three bedrooms including the primary that is complete with a 3pc ensuite. There's plenty of room for the whole family in this home as all three bedrooms are spacious. There's also a 4pc bathroom on the second level. Moving downstairs, you have a big rec room that can be utilized however you need, another bedroom, and a 3pc bathroom. The attached double garage will suit all of your parking needs. Moving out back, you have a great deck area that will be a hit when the weather is warm and tons of backyard area for the kids. This home truly has it all. Contact your favourite REALTOR® today!
| COMMUNITY | Ridgewood |
| PROPERTY TYPE | Detached |
| BUILDING TYPE | House |
| STYLE | 1 and Half Storey |
| YEAR BUILT | 1988 |
| SQUARE FOOTAGE | 1,784 |
| BEDROOMS | 4 |
| BATHROOMS | 4.00 |
| BASEMENT | Finished, Full |
| AMENITIES | |
| APPLIANCES | Dishwasher, Microwave, Oven, Refrigerator, Washer/Dryer, Window Coverings |
| COOLING | Central Air |
| FIREPLACE | Gas |
| FLOORING | Carpet, Linoleum, Tile |
| HEATING | Forced Air |
| LAUNDRY | Laundry Room, Main Level |
| LOT FEATURES | Back Yard, Cul-De-Sac, Front Yard, Landscaped, Lawn, Street Lighting |
| PARKING | Double Garage Attached, Driveway |
| RESTRICTIONS | None Known |
| ROOF | Asphalt Shingle |
| TITLE | Fee Simple |
| BROKER | Onyx Realty Ltd. |
| ROOMS | DIMENSIONS (m) | LEVEL |
|---|---|---|
| 3pc Bathroom | Basement | |
| Bedroom | 10`4" x 12`10" | Basement |
| Game Room | 16`2" x 18`11" | Basement |
| 2pc Bathroom | Main | |
| Breakfast Nook | 11`5" x 12`6" | Main |
| Dining Room | 17`8" x 12`3" | Main |
| Family Room | 19`0" x 12`3" | Main |
| Kitchen | 11`8" x 9`0" | Main |
| Laundry | 7`8" x 6`4" | Main |
| Living Room | 15`1" x 13`8" | Main |
| 3pc Ensuite bath | Second | |
| 4pc Bathroom | Second | |
| Bedroom | 9`8" x 12`6" | Second |
| Bedroom | 9`0" x 12`5" | Second |
| Bedroom - Primary | 16`2" x 12`4" | Second |

