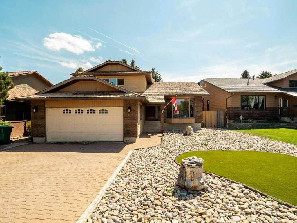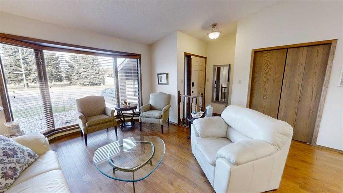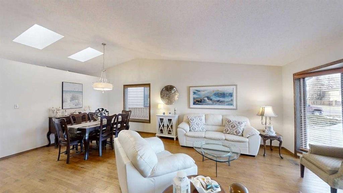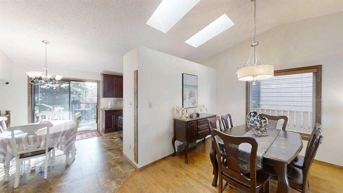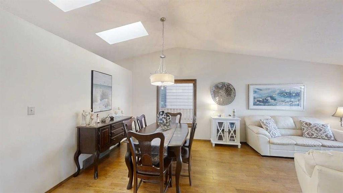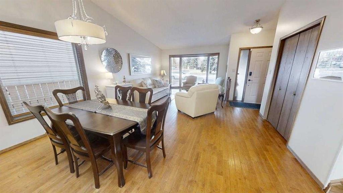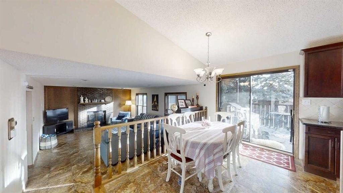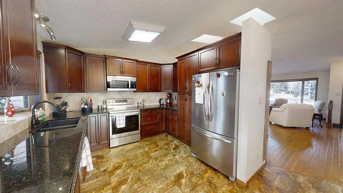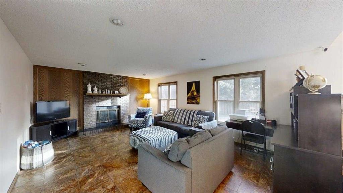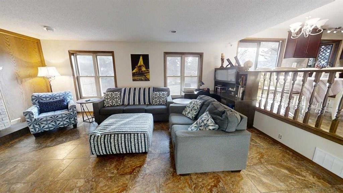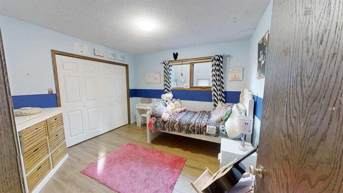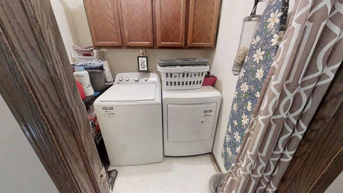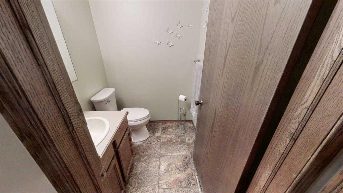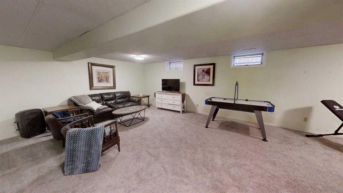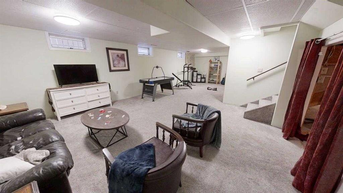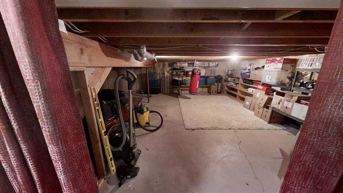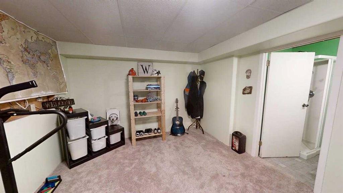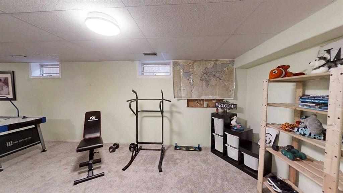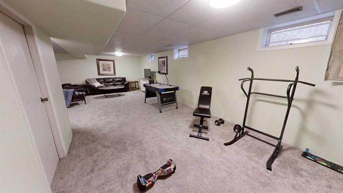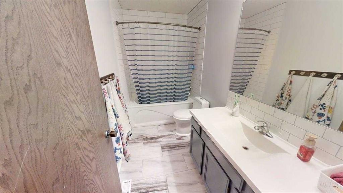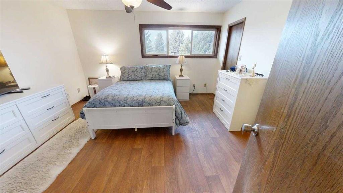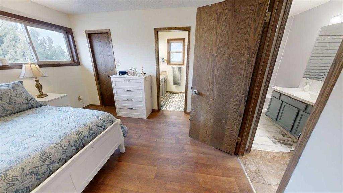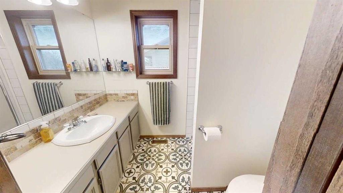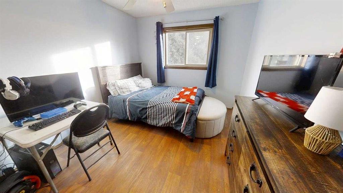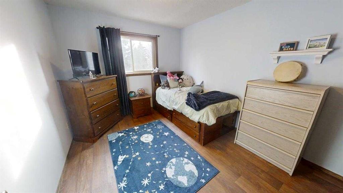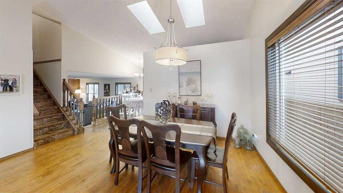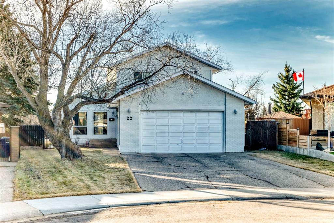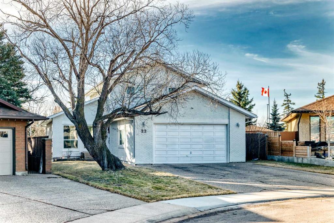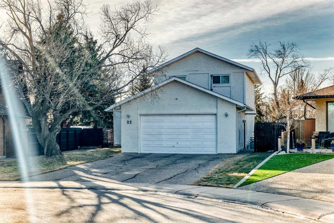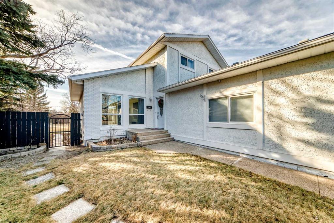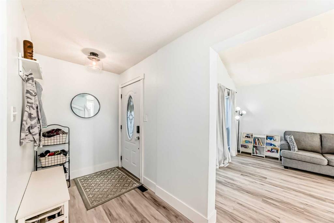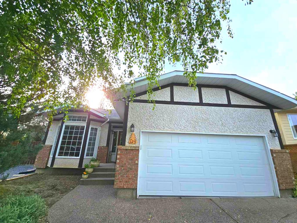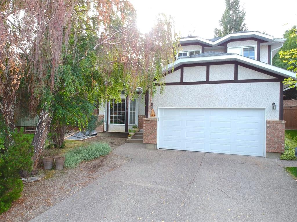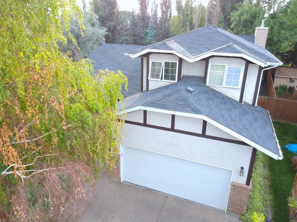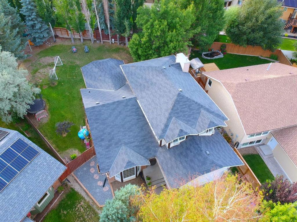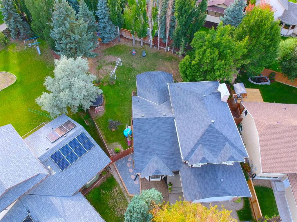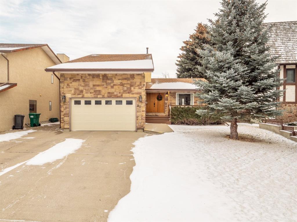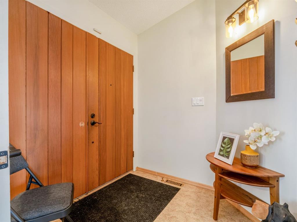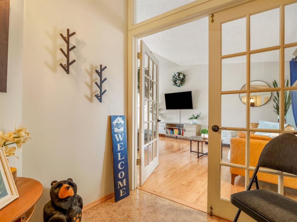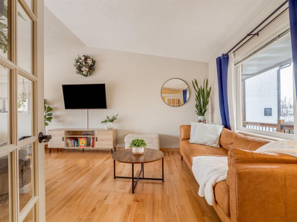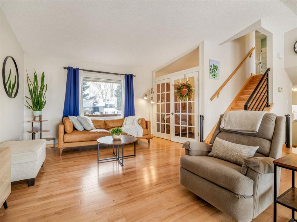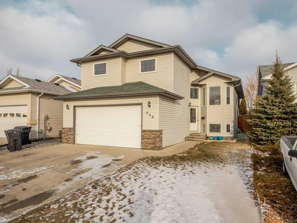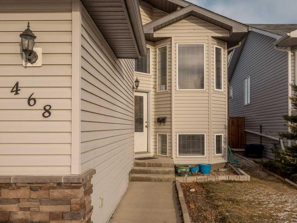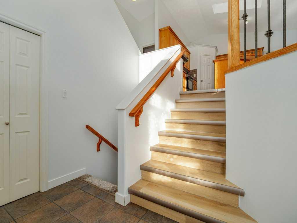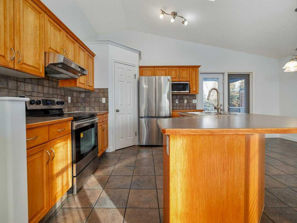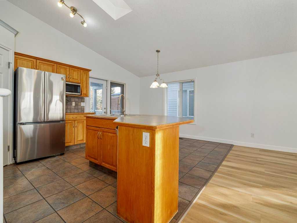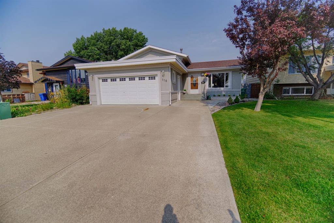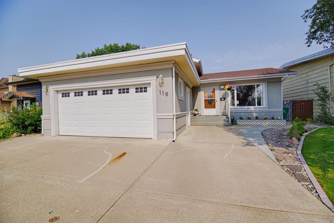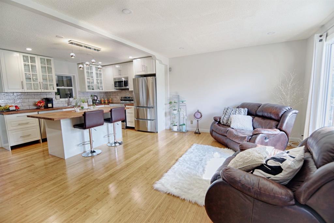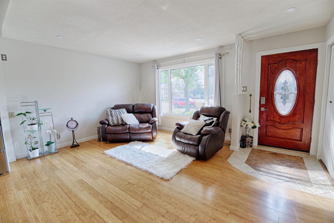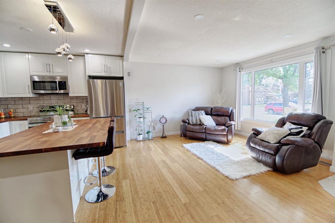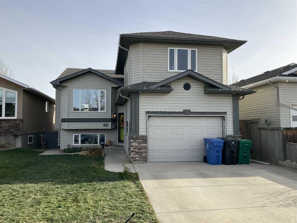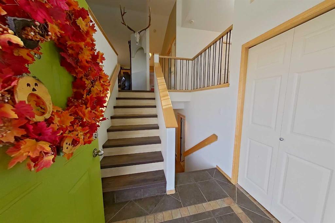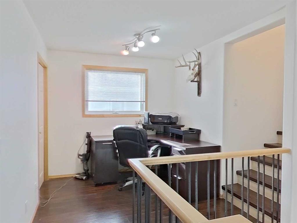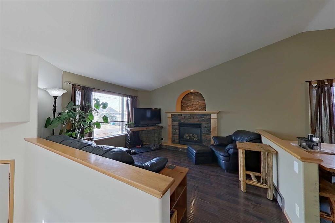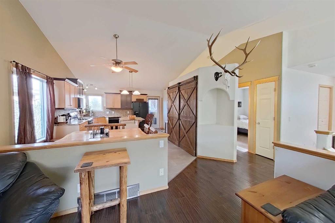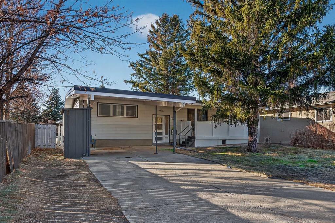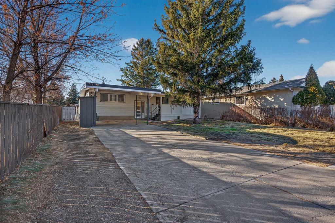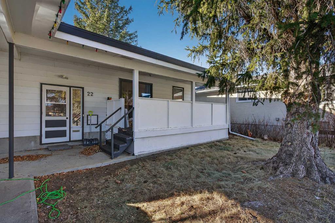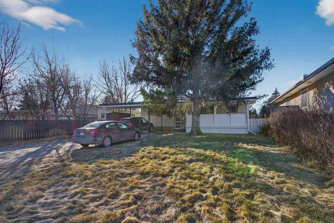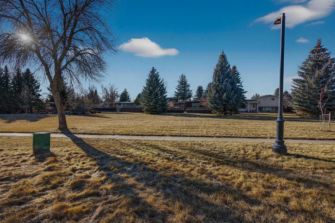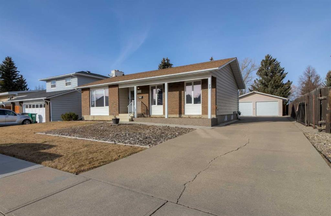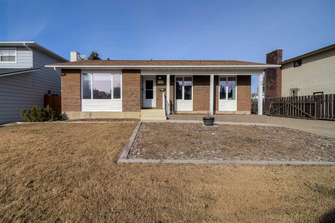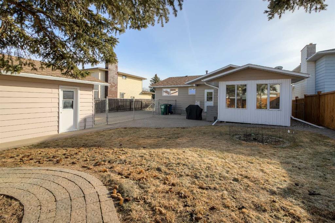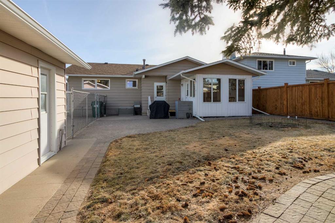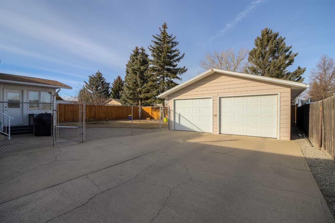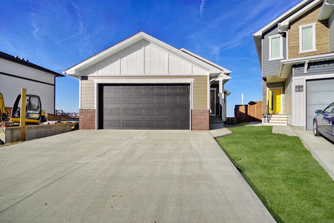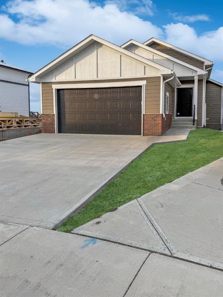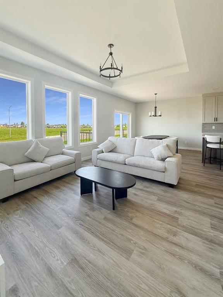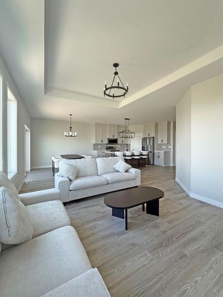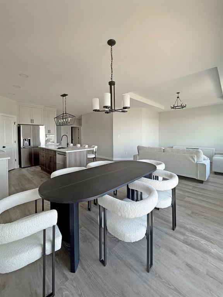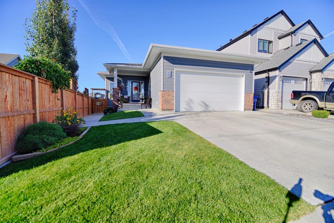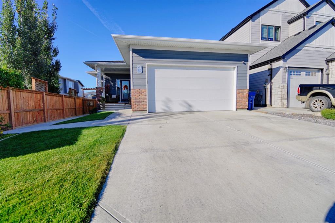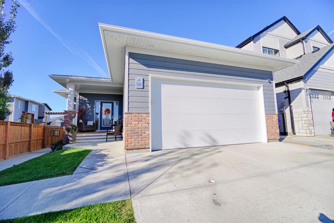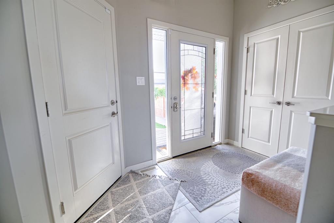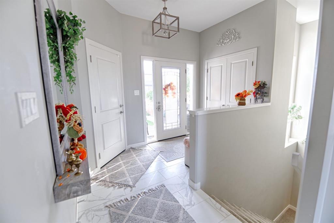42 Ridgewood Boulevard W
Lethbridge T1K 6B9
MLS® Number: A2278477
$ 539,900
4
BEDROOMS
3 + 1
BATHROOMS
2,005
SQUARE FEET
1987
YEAR BUILT
This one is too good to pass up! You cannot ask for a better location on the west side of Lethbridge! Located in the prestigious Ridgewood development, this superbly built one and a half story home gives you not only prime Real Estate, but lots of space for you and your family to spread out! Over 2000 ft.² with three bedrooms on the upper level and a total of four bathrooms. This home is sure to fit most needs! The Home has had updates to flooring, paint, bathroom, and more! Put this one on your list! Call your realtor and view it today!
| COMMUNITY | Ridgewood |
| PROPERTY TYPE | Detached |
| BUILDING TYPE | House |
| STYLE | 1 and Half Storey |
| YEAR BUILT | 1987 |
| SQUARE FOOTAGE | 2,005 |
| BEDROOMS | 4 |
| BATHROOMS | 4.00 |
| BASEMENT | Full |
| AMENITIES | |
| APPLIANCES | Central Air Conditioner, Dishwasher, Refrigerator, Stove(s), Washer/Dryer, Window Coverings |
| COOLING | Central Air |
| FIREPLACE | Wood Burning |
| FLOORING | Carpet, Hardwood, Laminate, Tile |
| HEATING | Forced Air |
| LAUNDRY | Main Level |
| LOT FEATURES | Back Yard |
| PARKING | Double Garage Attached |
| RESTRICTIONS | None Known |
| ROOF | Cedar Shake |
| TITLE | Fee Simple |
| BROKER | Maxwell Capital Realty - Lethbridge |
| ROOMS | DIMENSIONS (m) | LEVEL |
|---|---|---|
| Family Room | 1`0" x 1`0" | Basement |
| 3pc Bathroom | 0`0" x 0`0" | Lower |
| 2pc Bathroom | 0`0" x 0`0" | Main |
| Kitchen | 1`0" x 1`0" | Main |
| Living Room | 1`0" x 1`0" | Main |
| Great Room | 1`0" x 1`0" | Main |
| Bedroom | 10`4" x 11`6" | Main |
| 3pc Ensuite bath | 0`0" x 0`0" | Upper |
| 4pc Bathroom | 0`0" x 0`0" | Upper |
| Bedroom - Primary | 14`0" x 12`7" | Upper |
| Bedroom | 9`10" x 14`7" | Upper |
| Bedroom | 10`0" x 12`0" | Upper |

