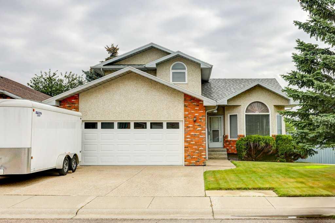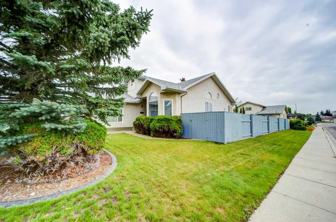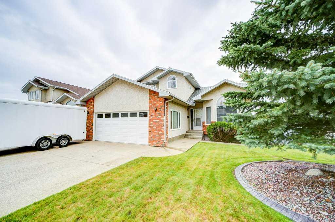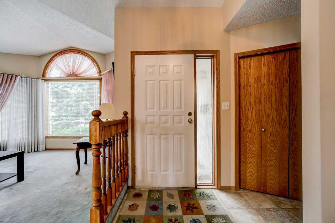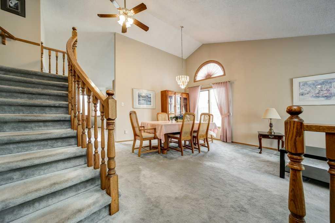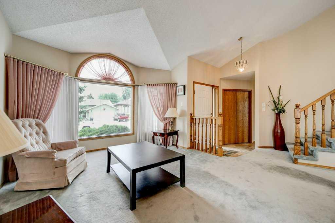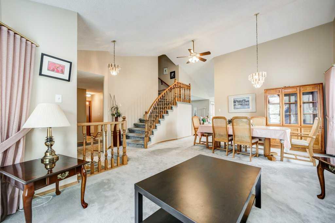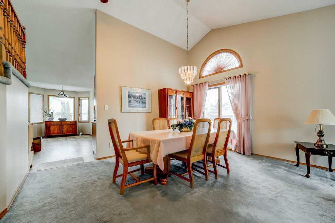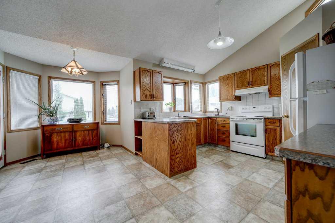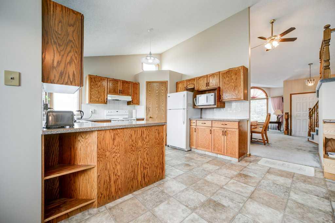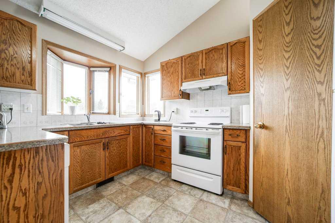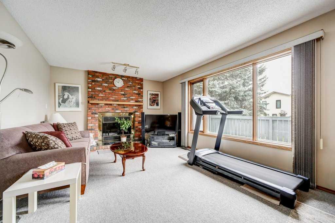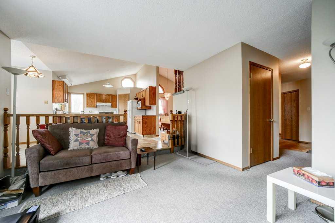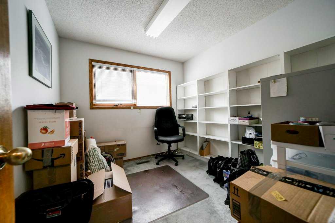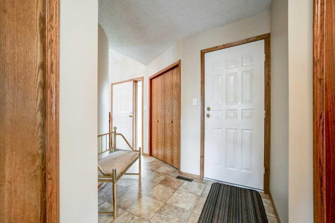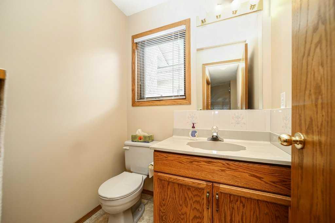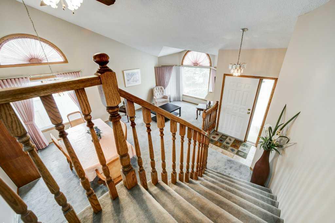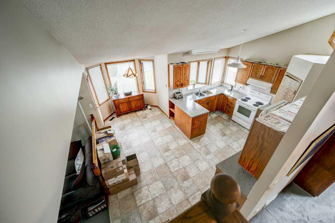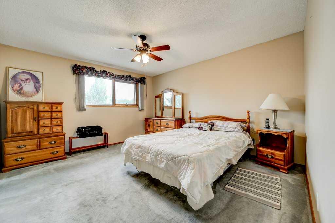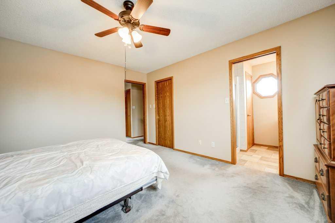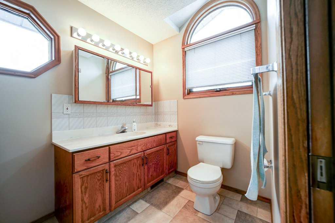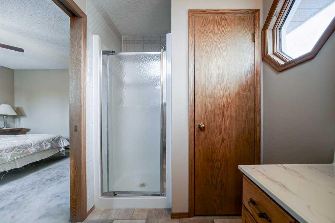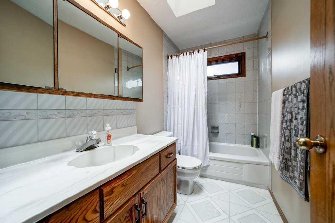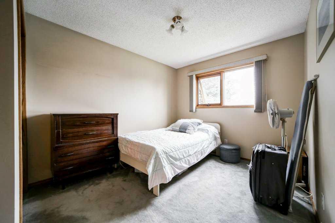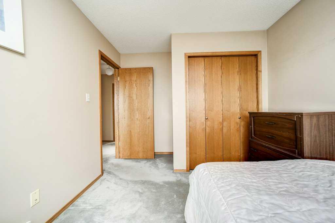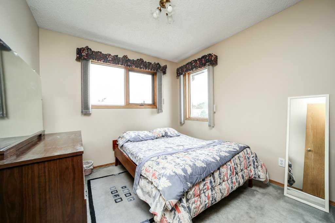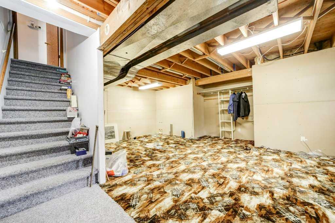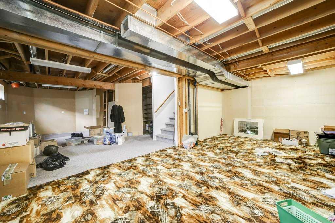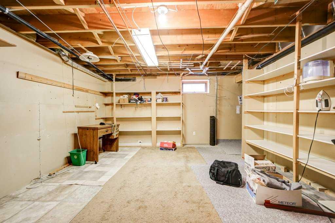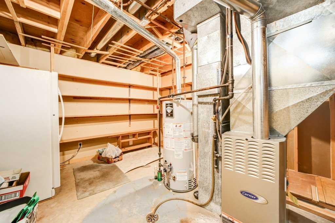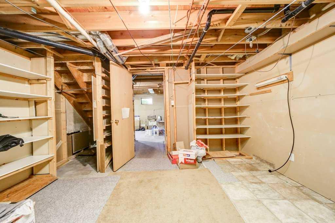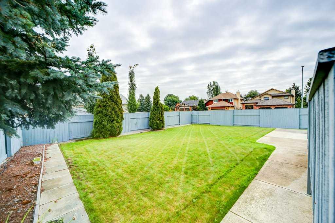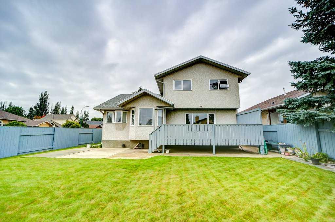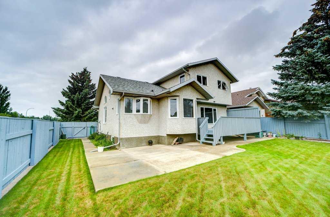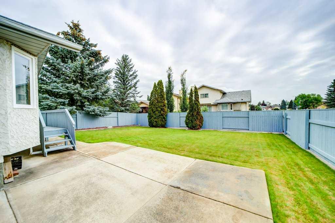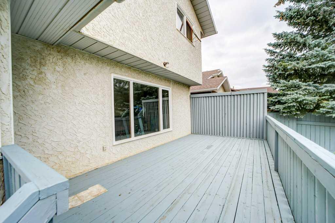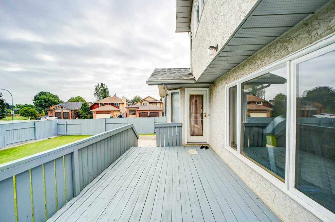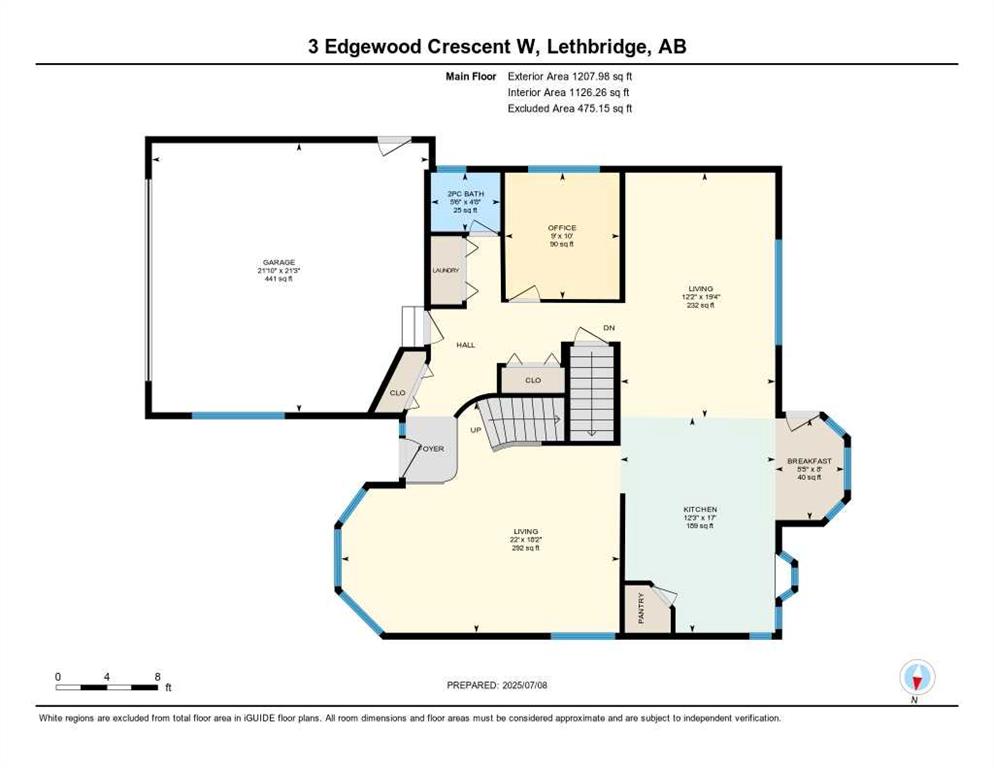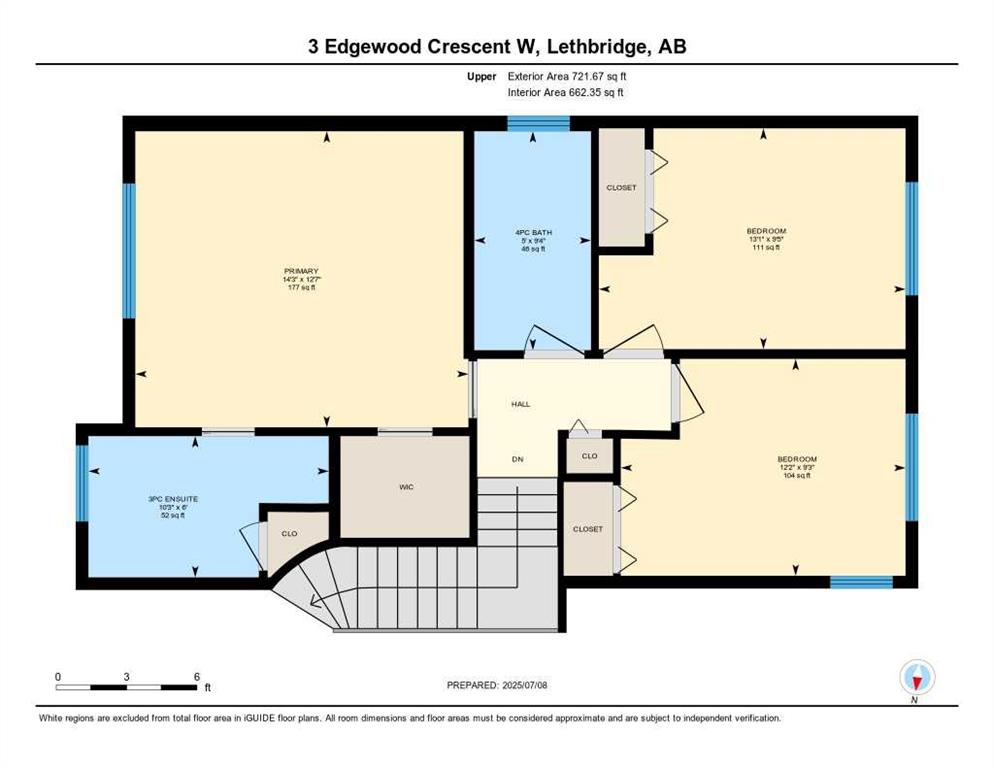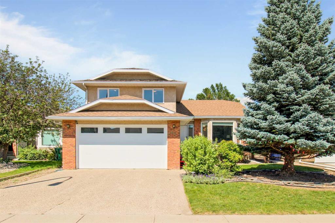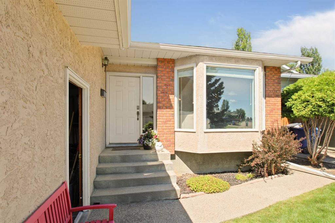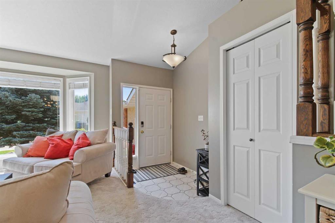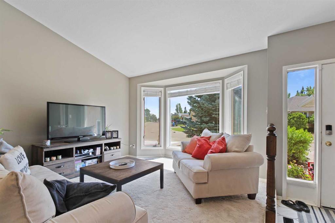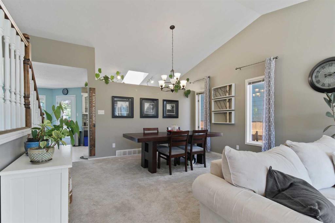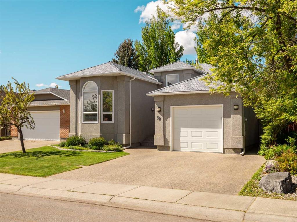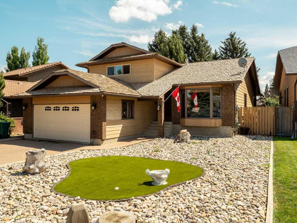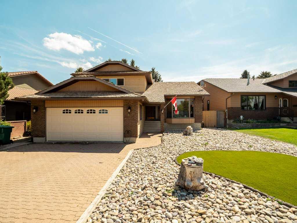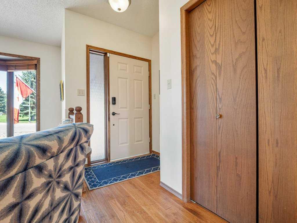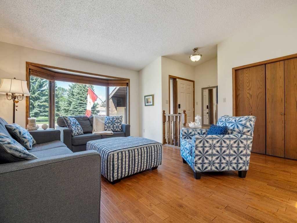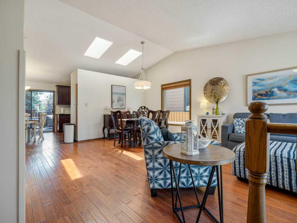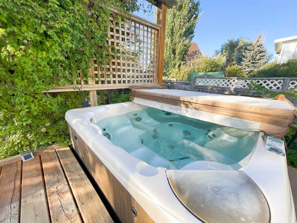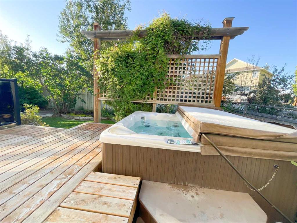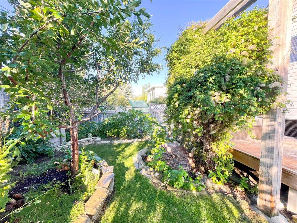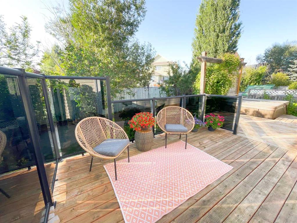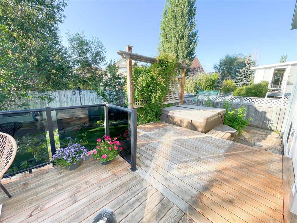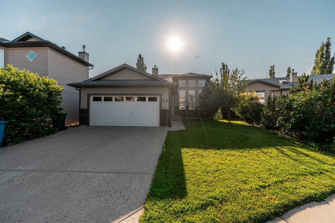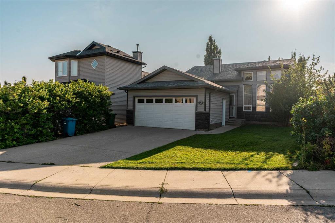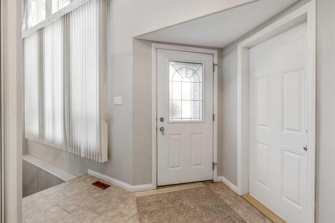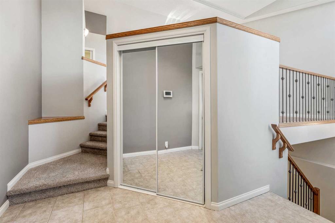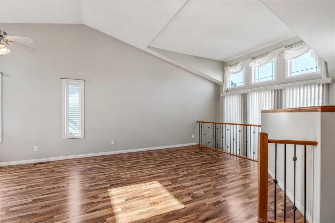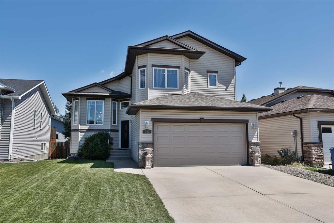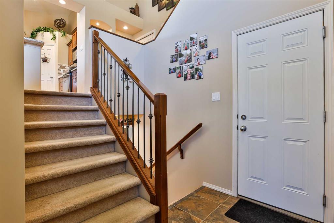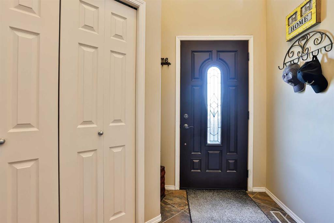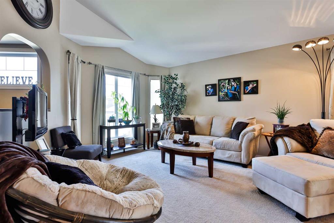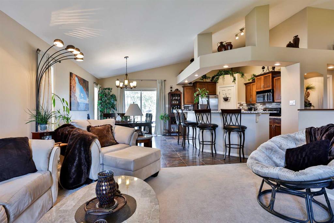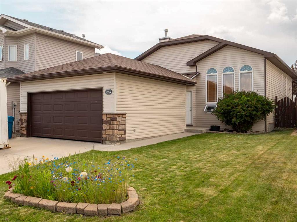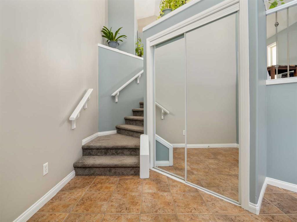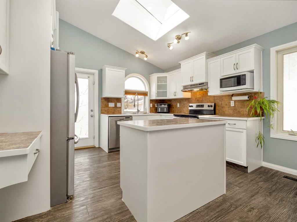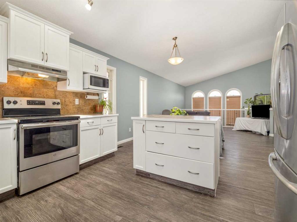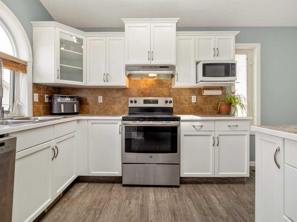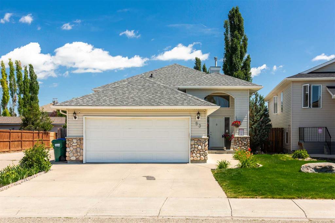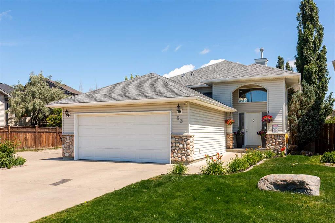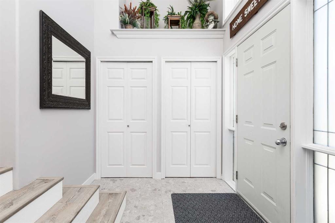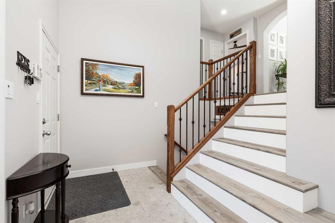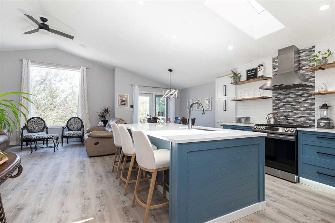3 Edgewood Crescent W
Lethbridge T1K 5Z1
MLS® Number: A2237395
$ 559,900
3
BEDROOMS
2 + 1
BATHROOMS
1,930
SQUARE FEET
1989
YEAR BUILT
This charming immaculate two-story home in Ridgewood is now on the market for you to view. With three bedrooms upstairs and two bathrooms, this spacious 1900-square-foot home offers plenty of room for comfortable living. On the main floor, you'll find a large office, a half bath, a laundry room, and a formal living room, along with a kitchen that connects to a cozy family room featuring a warm fireplace—perfect for those chilly winter evenings. The gorgeous backyard is complete with a large deck, ideal for relaxing or hosting gatherings. Located in a mature community that boasts a welcoming atmosphere, this home is a rare find in such good condition, making it a fantastic opportunity for anyone looking to personalize their space. The basement is ready for you to develop how you like. Don’t miss out on this incredible chance to create your dream home in this amazing community. Call your REALTOR ® today for a showing.
| COMMUNITY | Ridgewood |
| PROPERTY TYPE | Detached |
| BUILDING TYPE | House |
| STYLE | 2 Storey |
| YEAR BUILT | 1989 |
| SQUARE FOOTAGE | 1,930 |
| BEDROOMS | 3 |
| BATHROOMS | 3.00 |
| BASEMENT | Full, Partially Finished |
| AMENITIES | |
| APPLIANCES | Central Air Conditioner, Dishwasher, Electric Stove, Range Hood, Refrigerator, Washer/Dryer, Window Coverings |
| COOLING | Central Air |
| FIREPLACE | Brick Facing, Living Room, Wood Burning |
| FLOORING | Carpet, Linoleum |
| HEATING | Fireplace(s), Natural Gas |
| LAUNDRY | Laundry Room |
| LOT FEATURES | Back Yard |
| PARKING | Double Garage Attached |
| RESTRICTIONS | None Known |
| ROOF | Asphalt Shingle |
| TITLE | Fee Simple |
| BROKER | RE/MAX FIRST |
| ROOMS | DIMENSIONS (m) | LEVEL |
|---|---|---|
| Furnace/Utility Room | 18`5" x 26`0" | Lower |
| Living Room | 18`2" x 22`0" | Main |
| Kitchen | 17`0" x 12`3" | Main |
| Living Room | 19`4" x 12`2" | Main |
| Breakfast Nook | 8`0" x 5`5" | Main |
| Office | 10`0" x 9`0" | Main |
| 2pc Bathroom | Main | |
| Laundry | Main | |
| Bedroom - Primary | 12`7" x 14`3" | Upper |
| 3pc Ensuite bath | Upper | |
| Bedroom | 9`5" x 13`1" | Upper |
| Bedroom | 9`3" x 12`2" | Upper |
| 4pc Bathroom | Upper |

