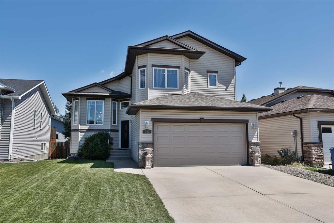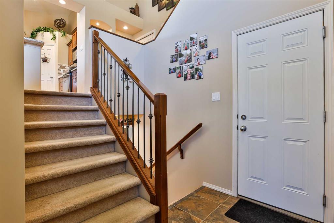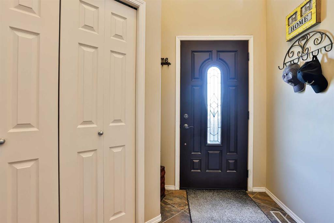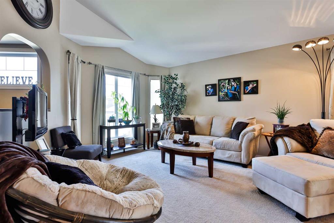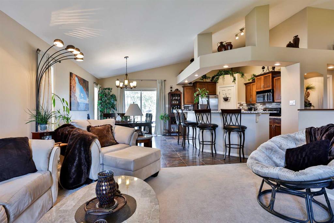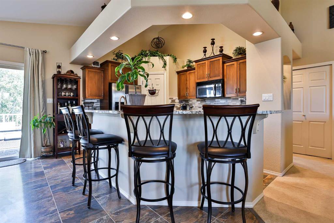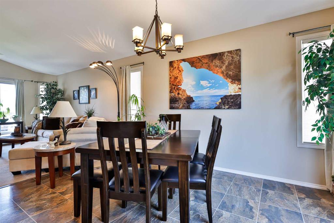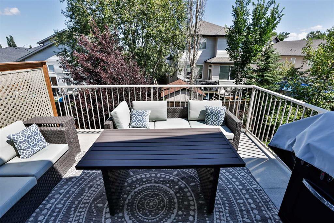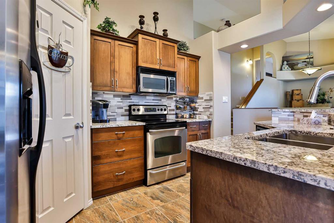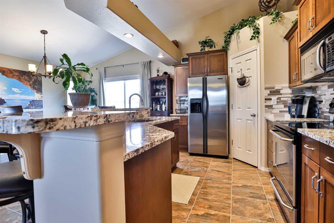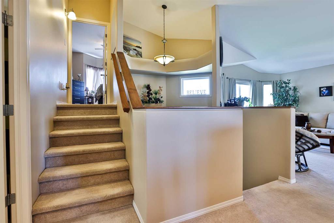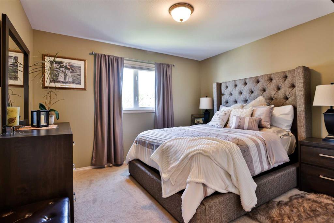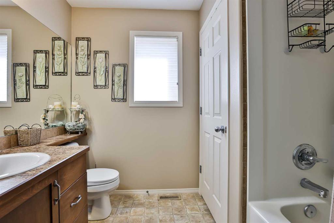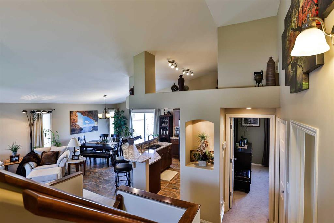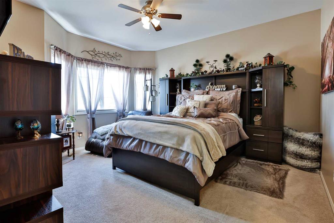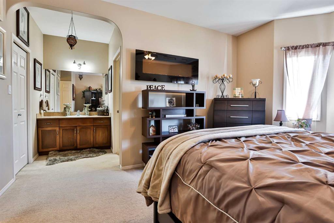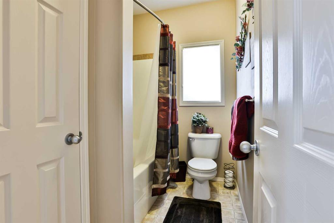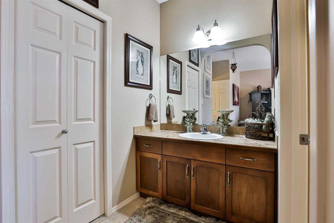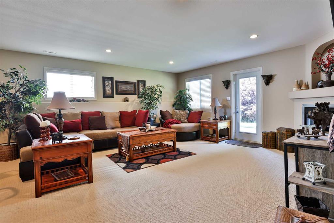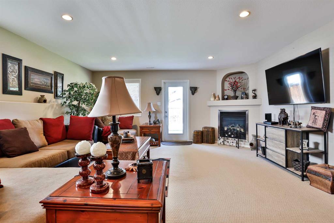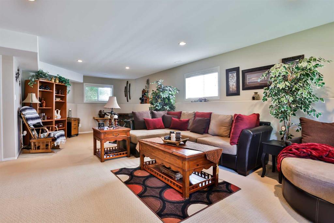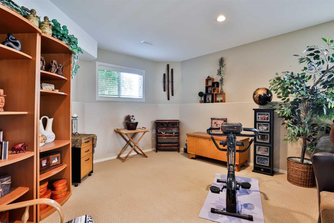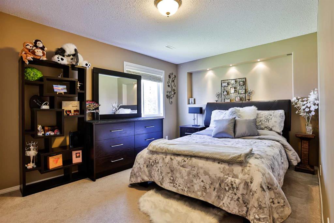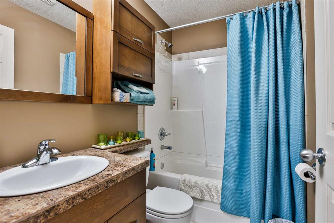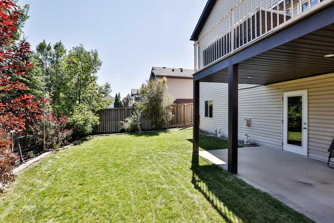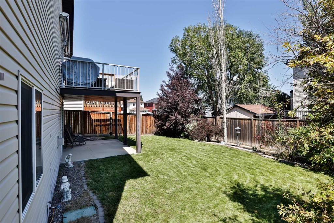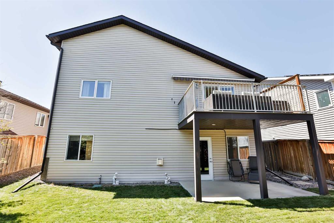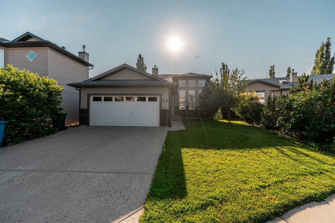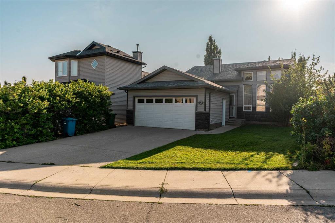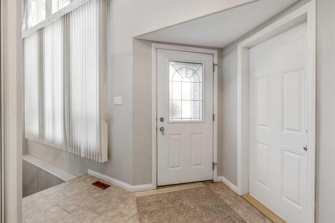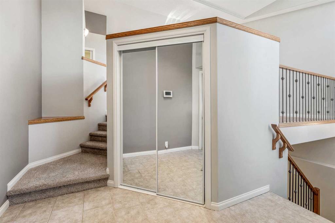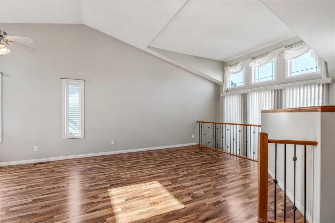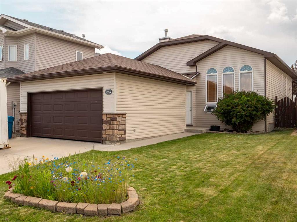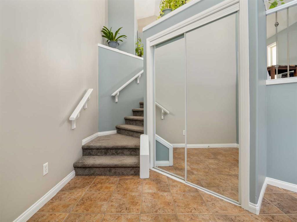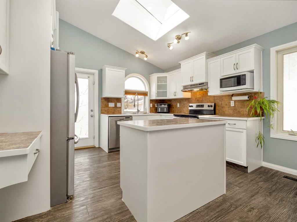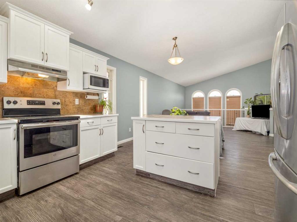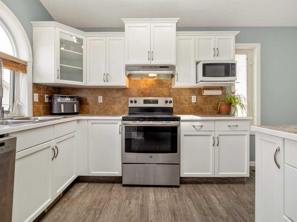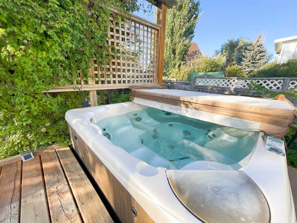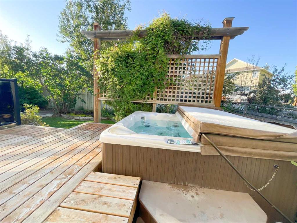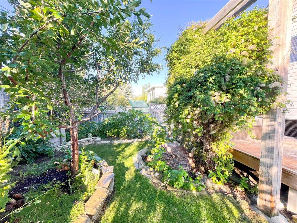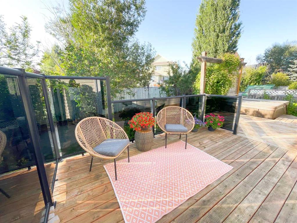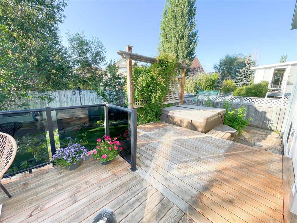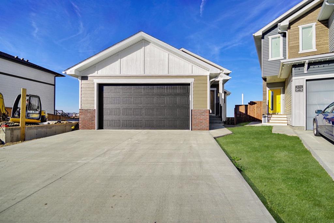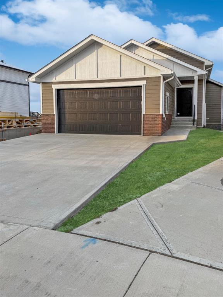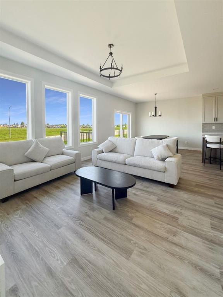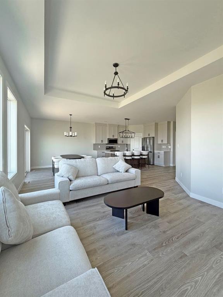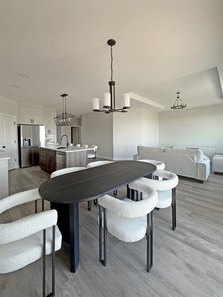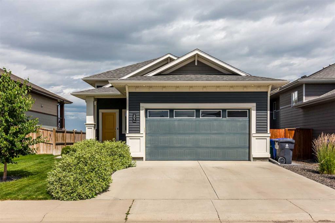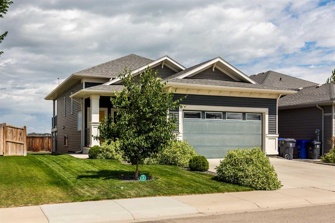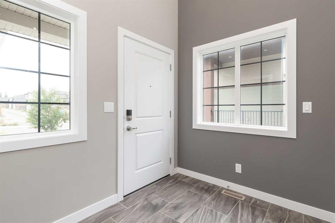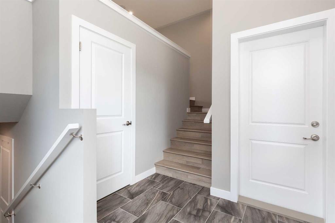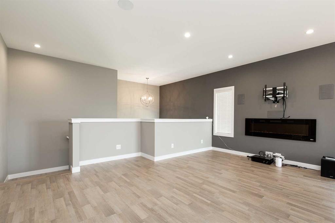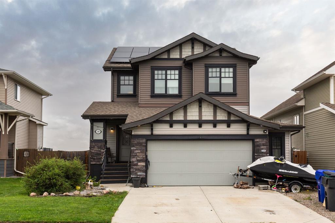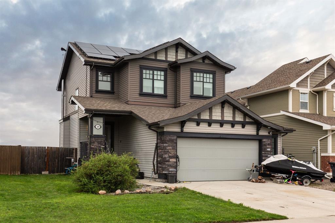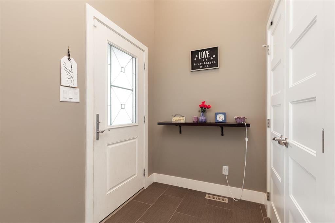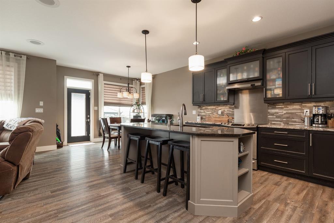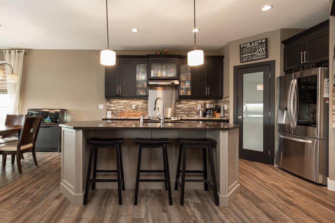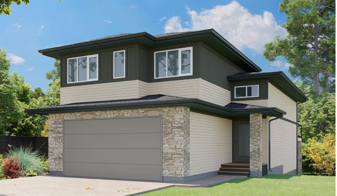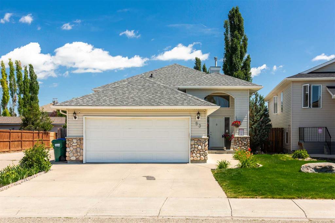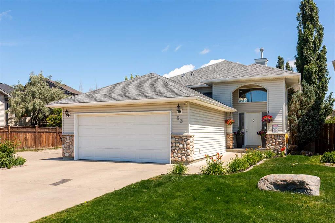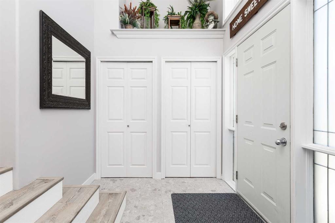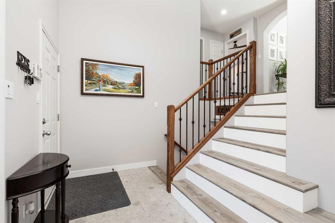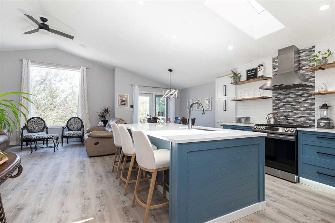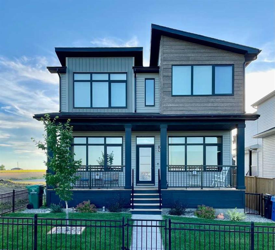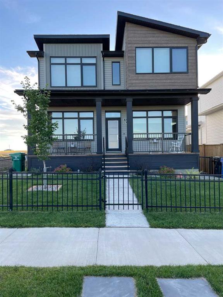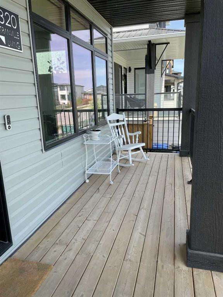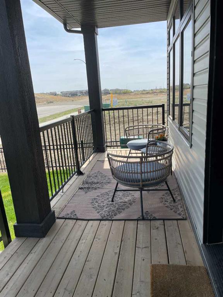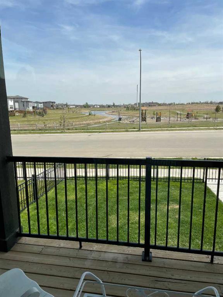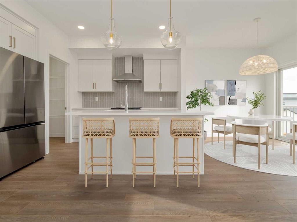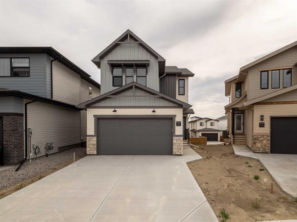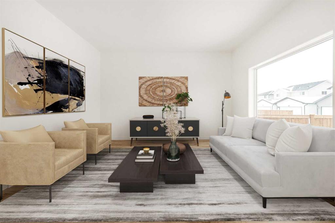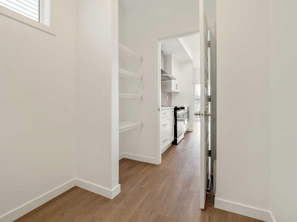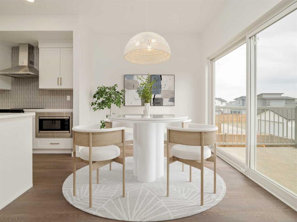240 Squamish Court W
Lethbridge T1K 7Z1
MLS® Number: A2245195
$ 519,900
3
BEDROOMS
3 + 0
BATHROOMS
1,298
SQUARE FEET
2005
YEAR BUILT
This well-maintained home is ready for its next chapter! With a total of 3 bedrooms and 3 full bathrooms, it offers a functional layout for a variety of living styles. The primary bedroom is on its own upper level and features a walk-in closet and full ensuite—your own private retreat. One bedroom is located on the main floor, and the third is on the lower level. The main floor boasts a bright, open-concept kitchen, dining area, and living room—perfect for hosting and everyday living. Step onto the deck to enjoy the sunshine, and when you want a little extra shade, the built-in awning offers added comfort and convenience. The lower level feels light and welcoming with large windows and direct backyard access. There's a cozy gas fireplace for cooler months and air conditioning for those hot Lethbridge days. The backyard includes a great patio space—perfect for relaxing or entertaining. Plus, the double garage is gas-heated, adding even more value. Move-in ready and well cared for—check out the photos and virtual tour to see if this home is what you've been waiting for!
| COMMUNITY | Indian Battle Heights |
| PROPERTY TYPE | Detached |
| BUILDING TYPE | House |
| STYLE | Modified Bi-Level |
| YEAR BUILT | 2005 |
| SQUARE FOOTAGE | 1,298 |
| BEDROOMS | 3 |
| BATHROOMS | 3.00 |
| BASEMENT | Separate/Exterior Entry, Finished, Full, Walk-Out To Grade |
| AMENITIES | |
| APPLIANCES | Central Air Conditioner, Dishwasher, Garage Control(s), Microwave Hood Fan, Refrigerator, Stove(s), Washer/Dryer, Window Coverings |
| COOLING | Central Air |
| FIREPLACE | Gas |
| FLOORING | Carpet, Linoleum |
| HEATING | Forced Air |
| LAUNDRY | Main Level |
| LOT FEATURES | Back Yard, Front Yard, Landscaped, Underground Sprinklers |
| PARKING | Double Garage Attached, Parking Pad |
| RESTRICTIONS | None Known |
| ROOF | Asphalt Shingle |
| TITLE | Fee Simple |
| BROKER | RE/MAX REAL ESTATE - LETHBRIDGE |
| ROOMS | DIMENSIONS (m) | LEVEL |
|---|---|---|
| 4pc Bathroom | Basement | |
| Bedroom | 10`3" x 14`11" | Basement |
| Family Room | 27`5" x 16`11" | Basement |
| Furnace/Utility Room | 6`7" x 11`6" | Basement |
| Storage | 4`9" x 3`4" | Basement |
| 4pc Bathroom | Main | |
| Bedroom | 10`11" x 12`0" | Main |
| Dining Room | 13`4" x 11`2" | Main |
| Kitchen | 13`2" x 9`3" | Main |
| Living Room | 14`8" x 13`7" | Main |
| 4pc Ensuite bath | Upper | |
| Bedroom - Primary | 17`2" x 12`8" | Upper |
| Walk-In Closet | 5`5" x 8`7" | Upper |

