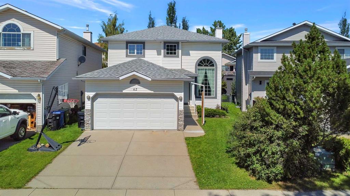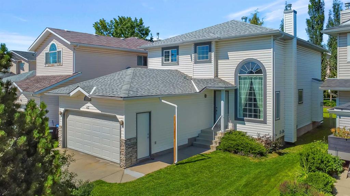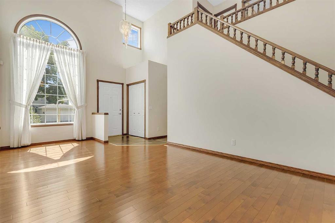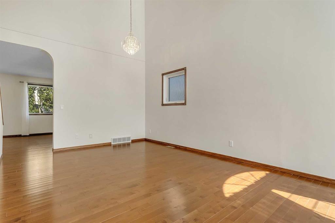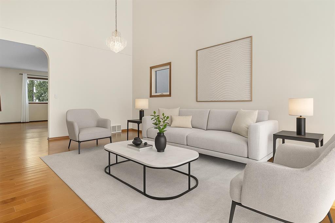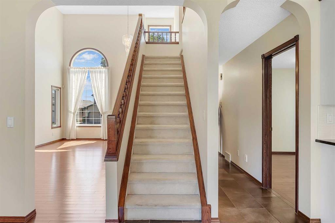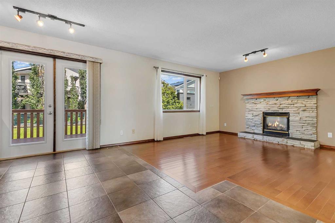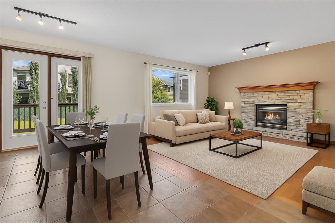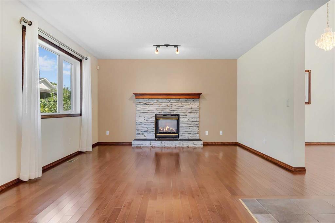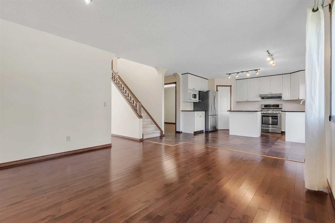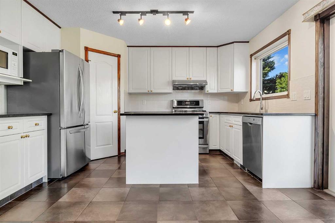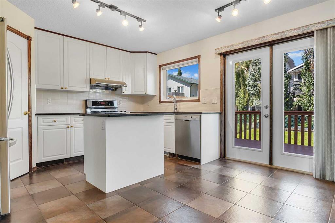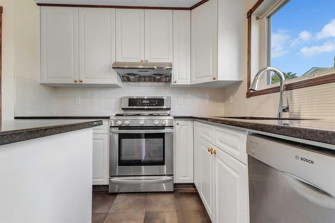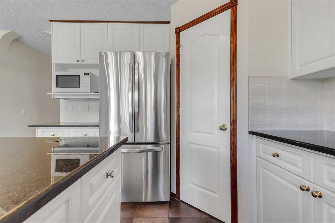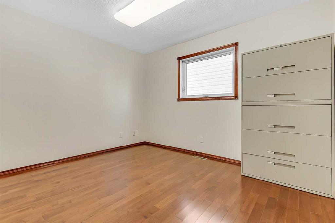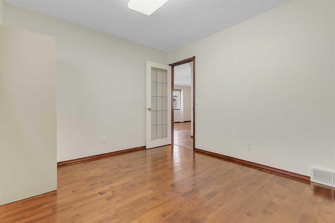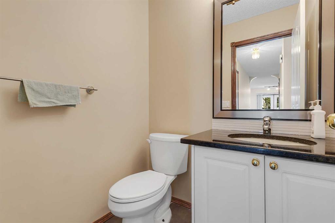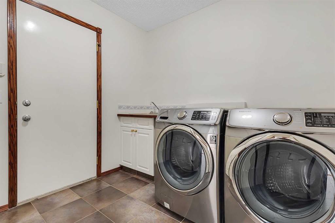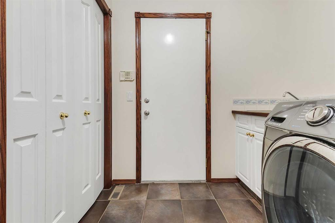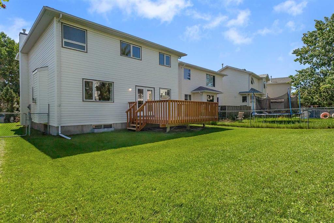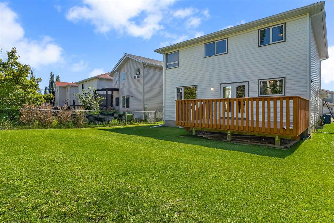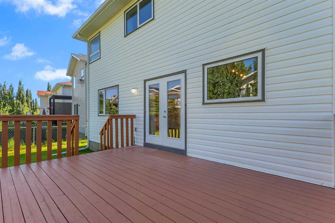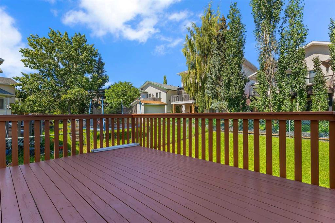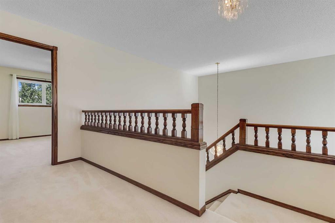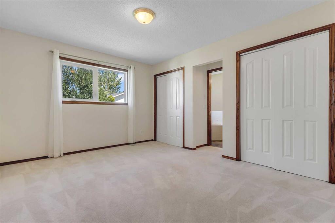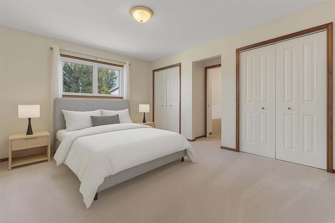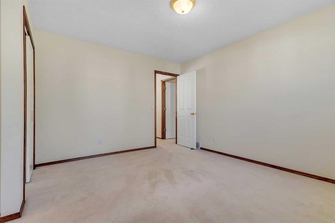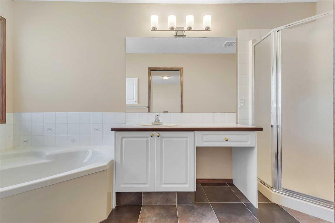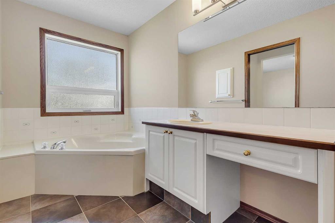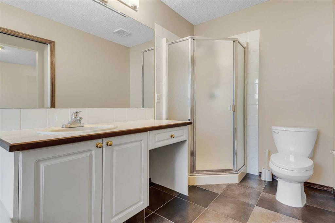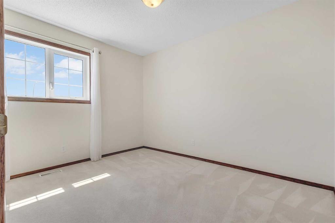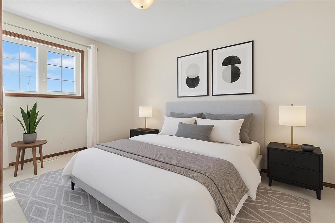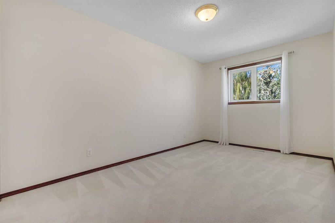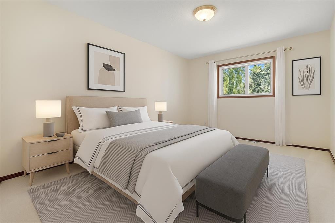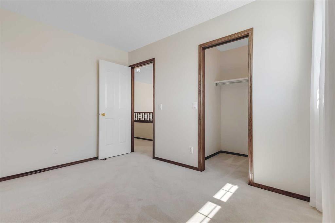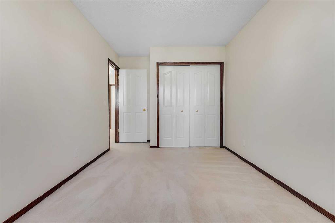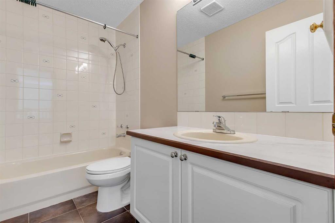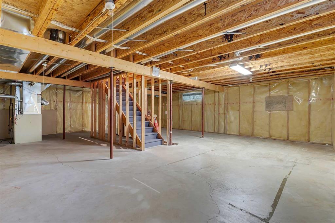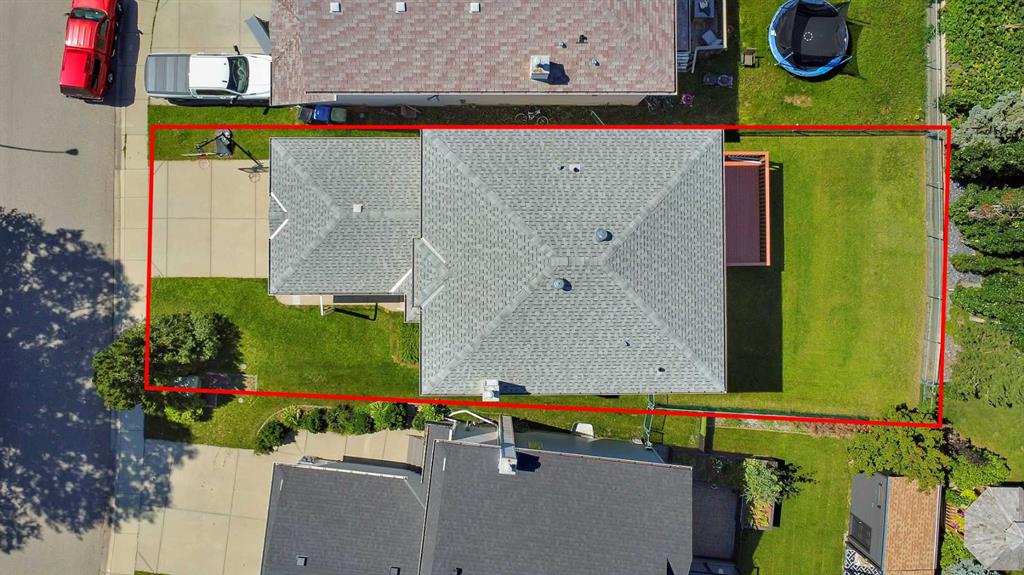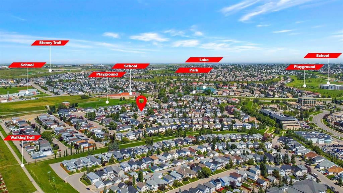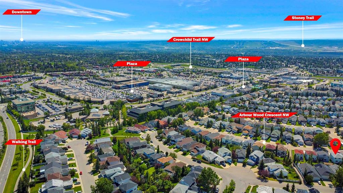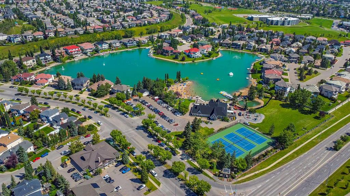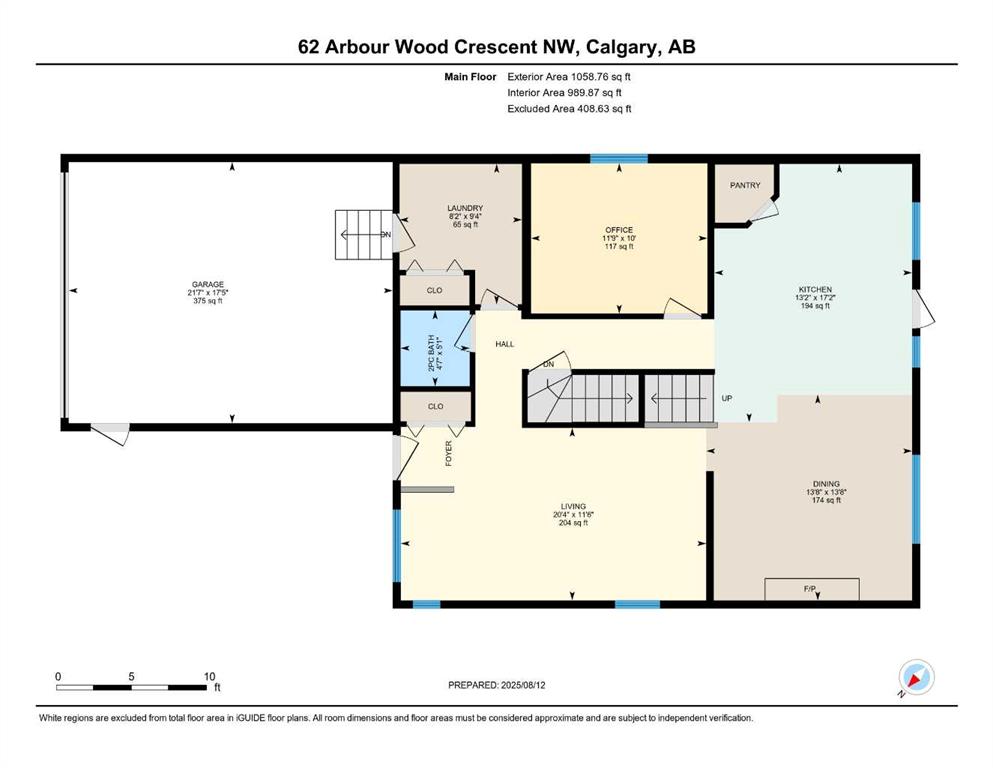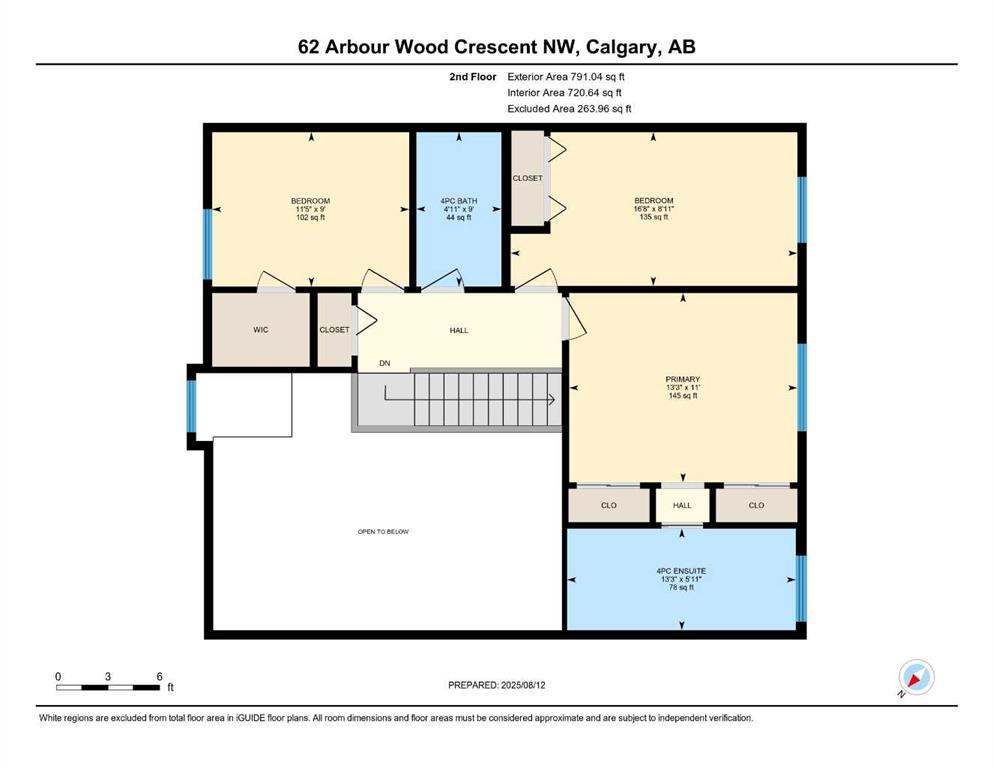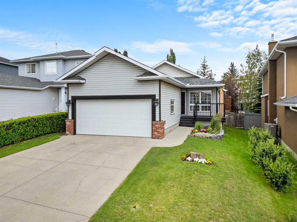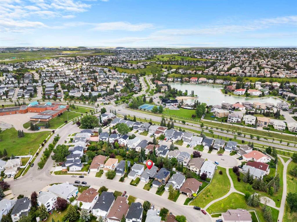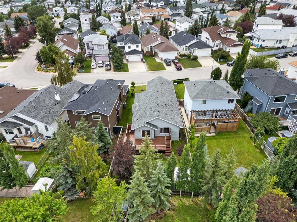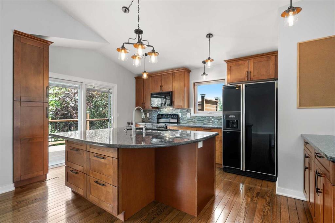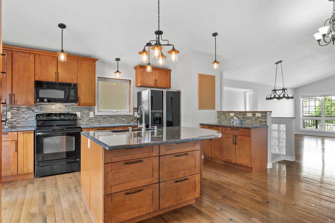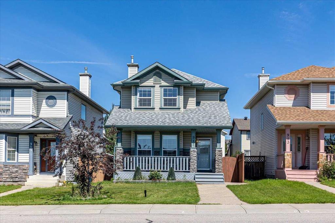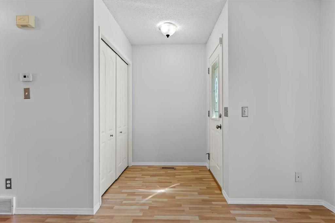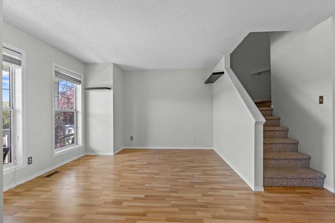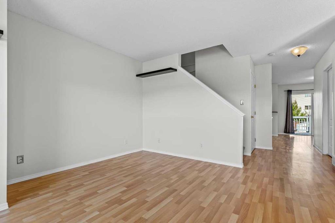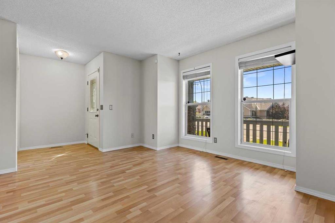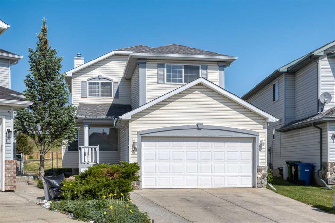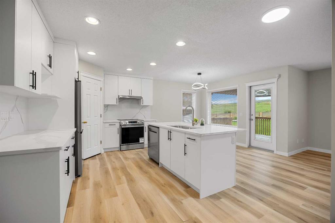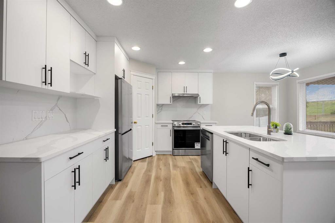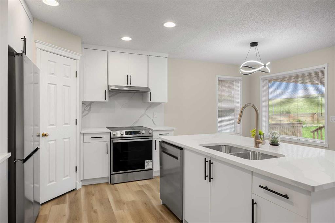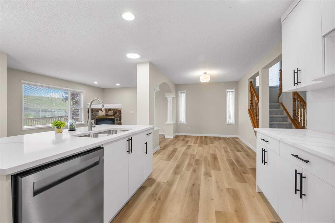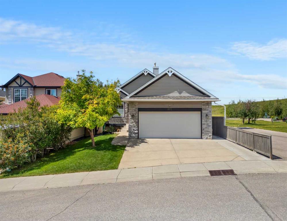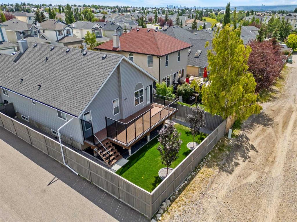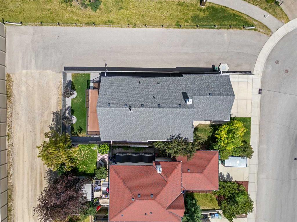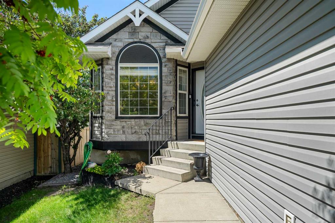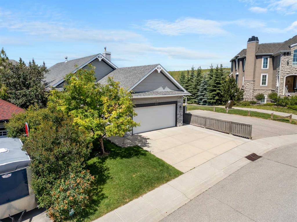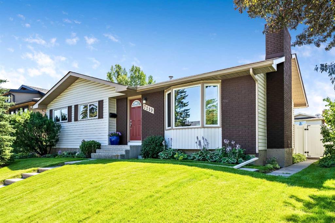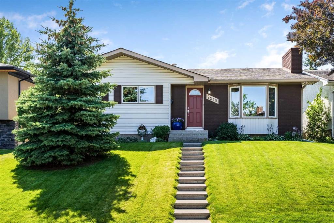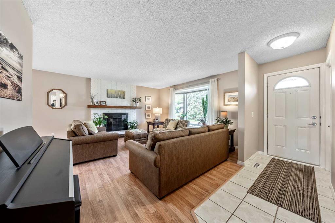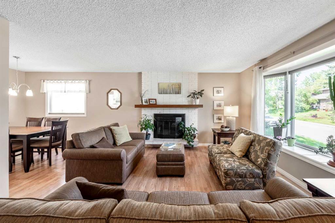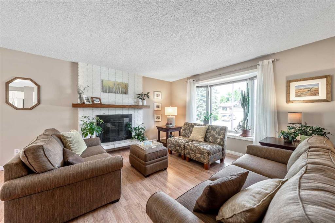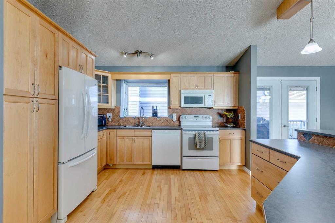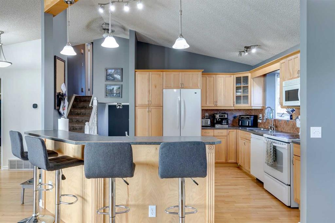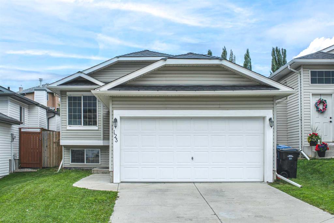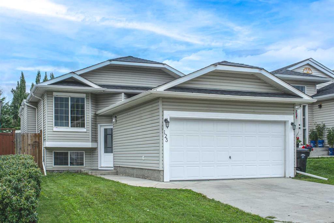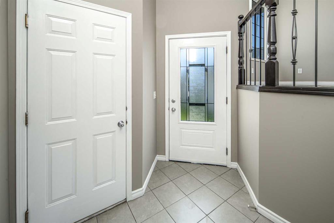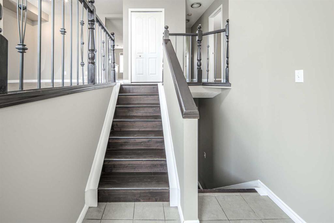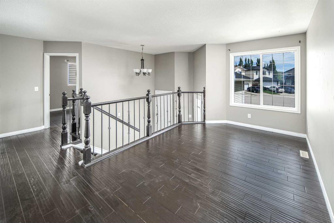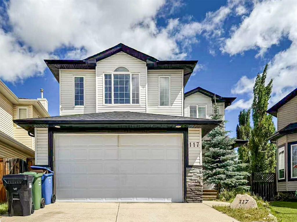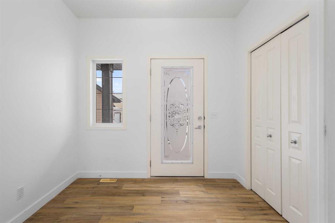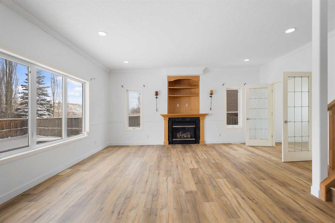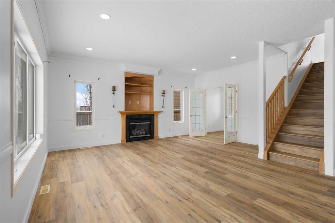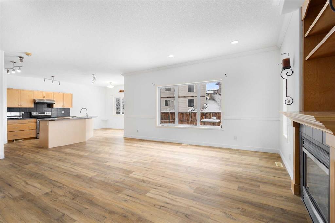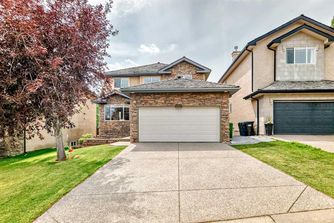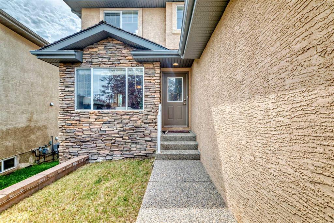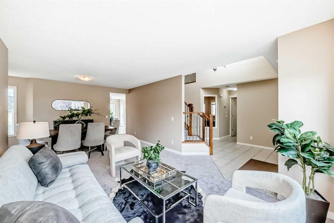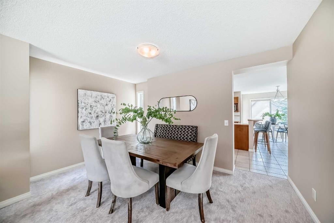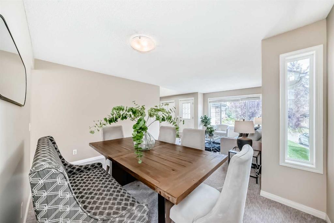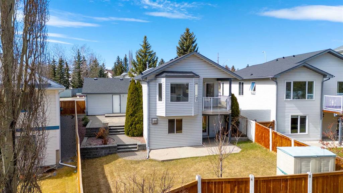62 Arbour Wood Crescent NW
Calgary T3G 4C3
MLS® Number: A2248281
$ 733,900
3
BEDROOMS
2 + 1
BATHROOMS
1,850
SQUARE FEET
1996
YEAR BUILT
Welcome to this beautifully maintained 3-bedroom, 2.5-bathroom home in the heart of Arbour Lake—Northwest Calgary’s only lake community. Combining comfort, convenience, and lifestyle, this residence offers exclusive lake access along with proximity to vibrant neighborhood amenities. From the moment you step inside, soaring high ceilings and abundant natural light create a bright, uplifting atmosphere. A fresh coat of paint throughout much of the home adds to its crisp, inviting feel. The expansive living and formal dining areas are ideal for gatherings with family and friends, while the spacious main floor—offering more usable square footage than some comparably sized homes in the neighborhood—provides a rare sense of openness and flexibility. Flowing seamlessly from the living space, the welcoming family room, warmed by a cozy fireplace, connects effortlessly to the updated kitchen. Here, stainless steel appliances, a new hood fan, and a sleek faucet set the stage for both everyday meals and special occasions. French doors open to a generous wood deck, perfect for summer barbecues and evening relaxation in the private backyard. A dedicated office provides a quiet space for work or study, complemented by a convenient powder room and a well-appointed laundry area on the main floor. Upstairs, the primary suite is a relaxing retreat, complete with his-and-hers closets and a spa-inspired ensuite featuring a jacuzzi tub, and a stand-up shower. Two additional bedrooms are spacious and bright, while both bathrooms have been refreshed with new vanity lighting, updated faucets, and renewed laminate countertops. The unspoiled basement offers a clean, versatile layout, ready to be transformed into a home gym, media room, or additional living space. A newly installed humidifier enhances comfort year-round. With its prime location within walking distance to the lake, nearby schools, Crowfoot LRT station, and the shops, dining, and amenities of Crowfoot Crossing, this home offers more than just a place to live—it’s a gateway to an active, connected, and fulfilling lifestyle.
| COMMUNITY | Arbour Lake |
| PROPERTY TYPE | Detached |
| BUILDING TYPE | House |
| STYLE | 2 Storey |
| YEAR BUILT | 1996 |
| SQUARE FOOTAGE | 1,850 |
| BEDROOMS | 3 |
| BATHROOMS | 3.00 |
| BASEMENT | None, Unfinished |
| AMENITIES | |
| APPLIANCES | Dishwasher, Garage Control(s), Gas Range, Humidifier, Microwave, Refrigerator, Washer/Dryer, Window Coverings |
| COOLING | None |
| FIREPLACE | Gas |
| FLOORING | Carpet, Ceramic Tile, Hardwood |
| HEATING | Forced Air, Natural Gas |
| LAUNDRY | Main Level |
| LOT FEATURES | Close to Clubhouse, Front Yard, Landscaped, Lawn, Rectangular Lot |
| PARKING | Double Garage Attached |
| RESTRICTIONS | Restrictive Covenant, Utility Right Of Way |
| ROOF | Asphalt Shingle |
| TITLE | Fee Simple |
| BROKER | CIR Realty |
| ROOMS | DIMENSIONS (m) | LEVEL |
|---|---|---|
| Game Room | 28`0" x 33`0" | Basement |
| Furnace/Utility Room | 10`11" x 11`2" | Basement |
| 2pc Bathroom | 5`1" x 4`7" | Main |
| Family Room | 13`8" x 13`8" | Main |
| Kitchen With Eating Area | 17`2" x 13`2" | Main |
| Laundry | 9`4" x 8`2" | Main |
| Living/Dining Room Combination | 20`4" x 11`6" | Main |
| Office | 10`0" x 11`9" | Main |
| 4pc Bathroom | 9`0" x 4`11" | Upper |
| 4pc Ensuite bath | 13`3" x 5`11" | Upper |
| Bedroom - Primary | 13`3" x 11`0" | Upper |
| Bedroom | 8`11" x 16`8" | Upper |
| Bedroom | 9`0" x 11`5" | Upper |

