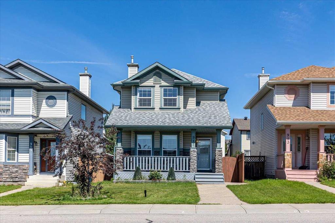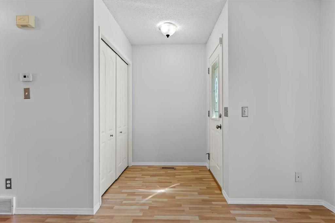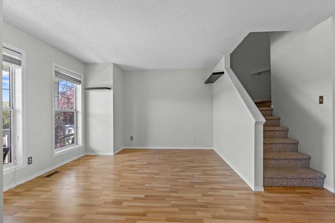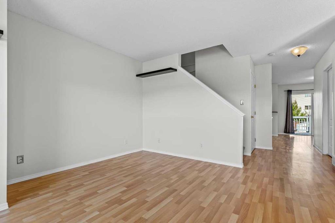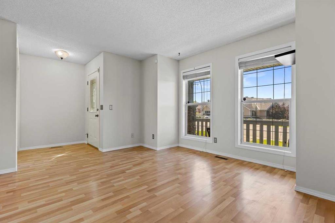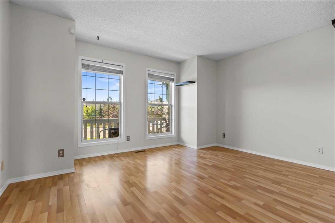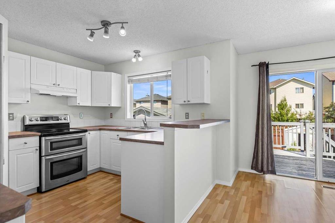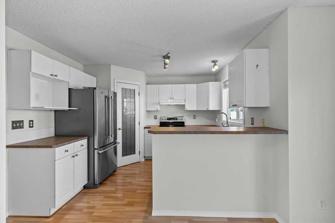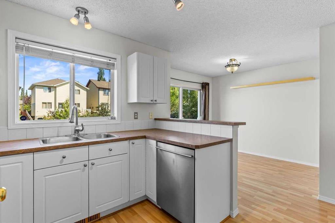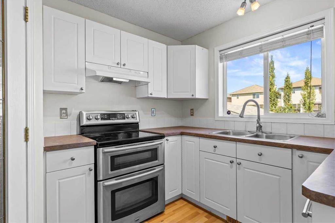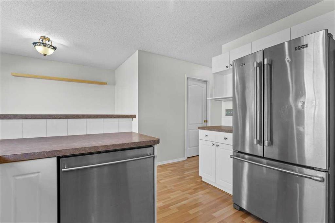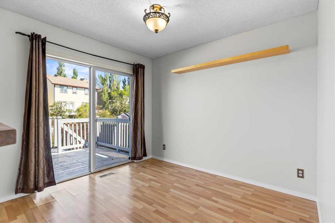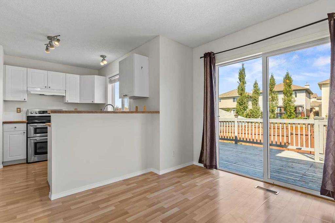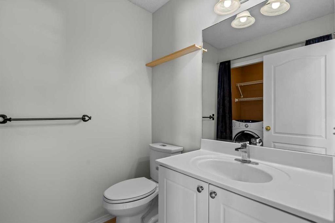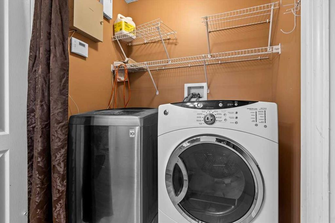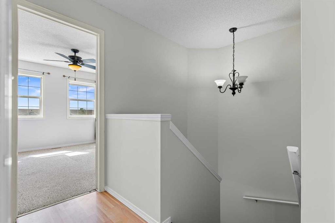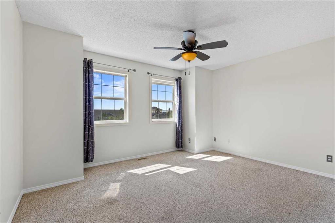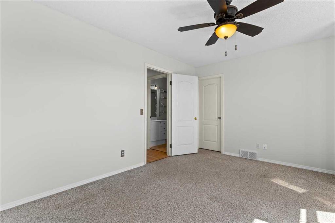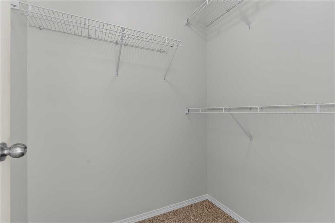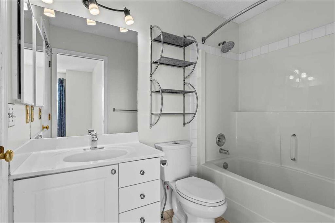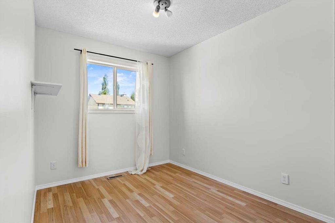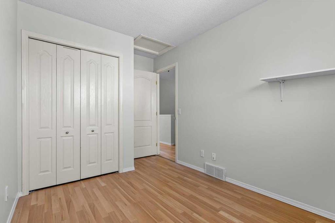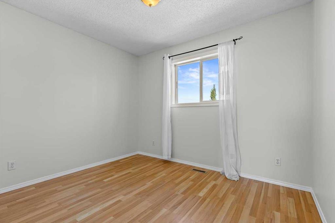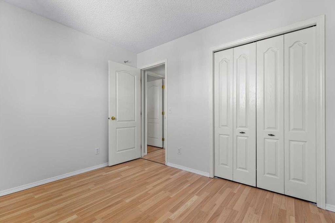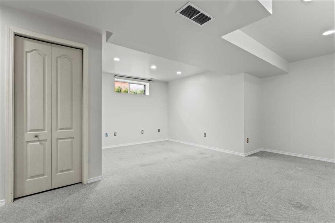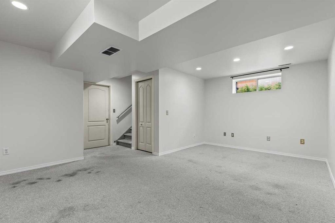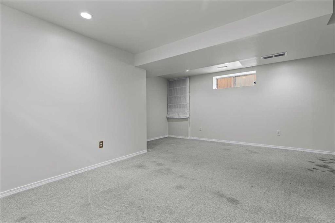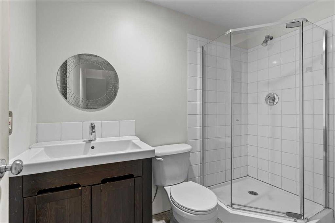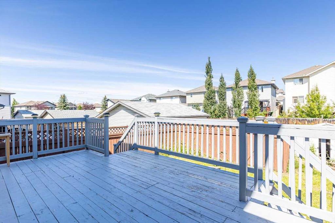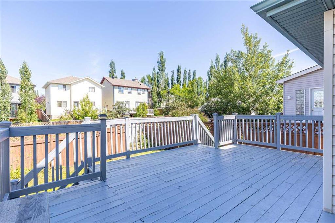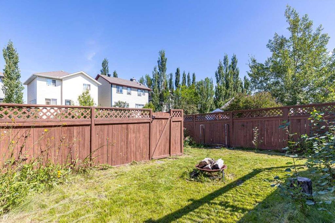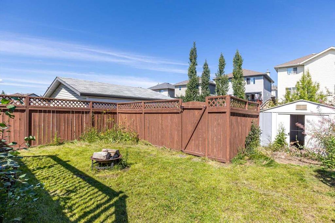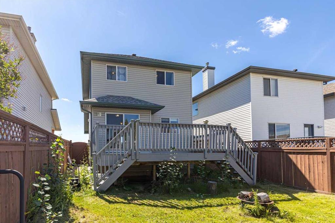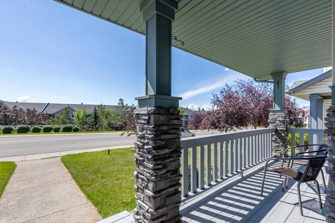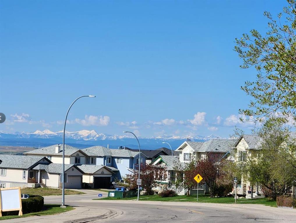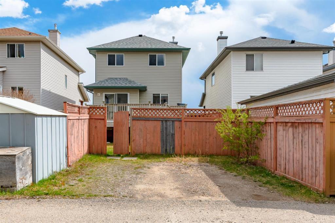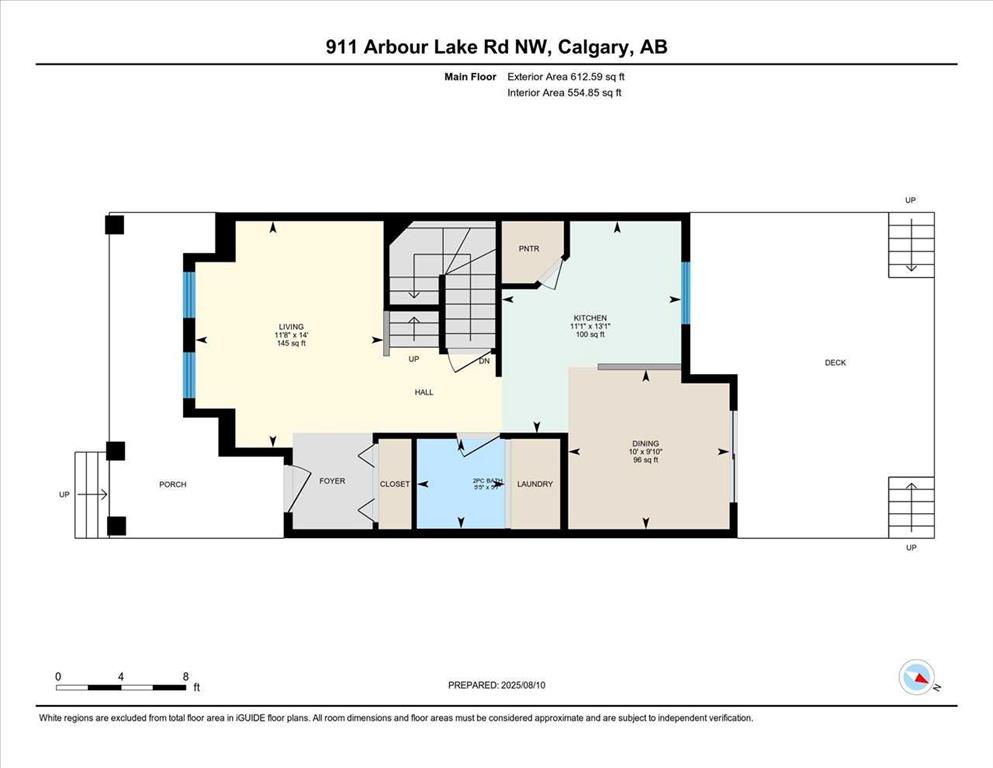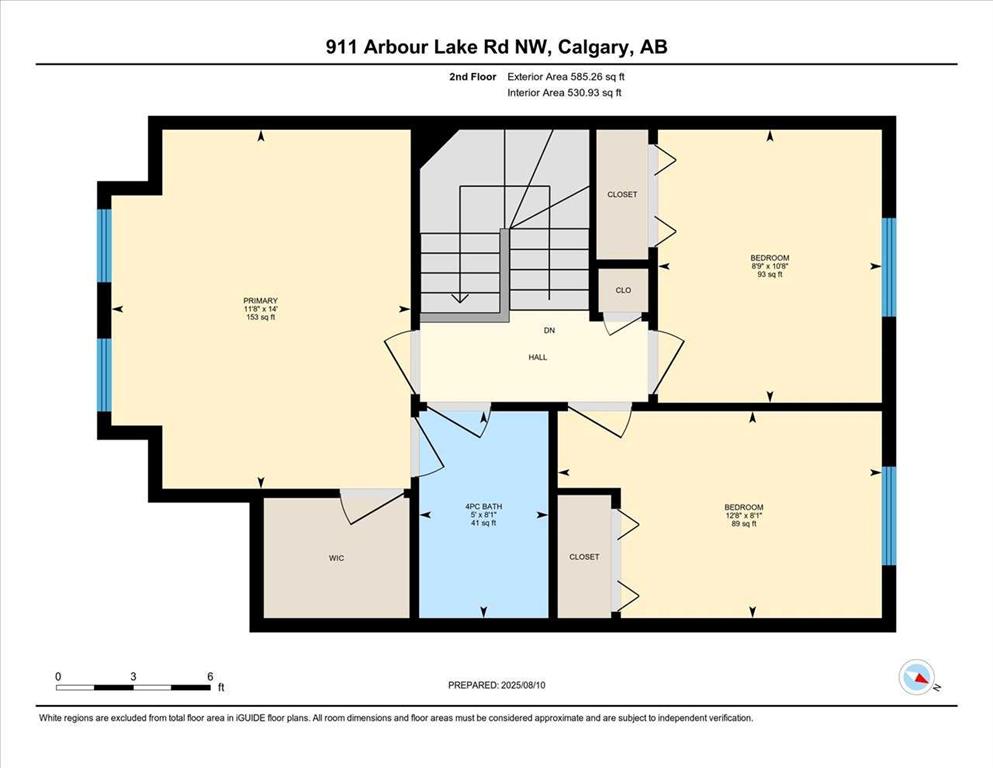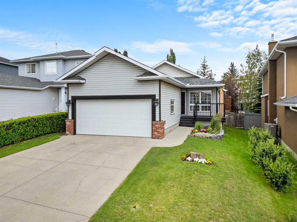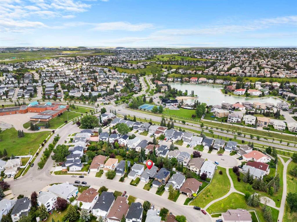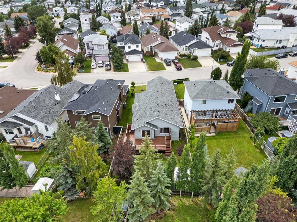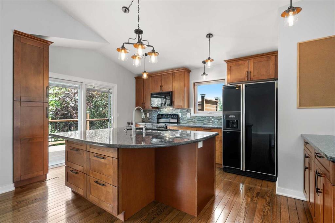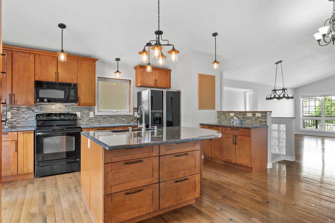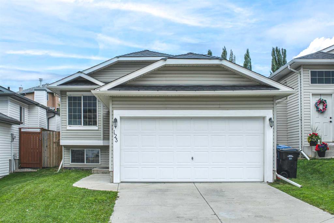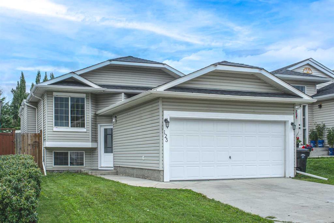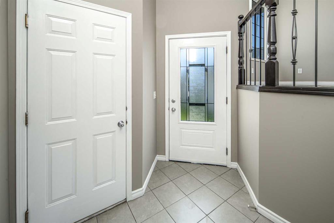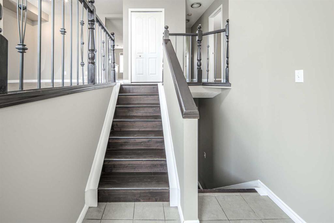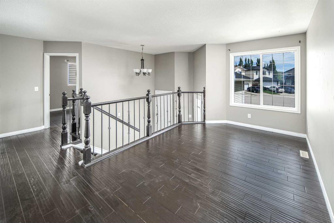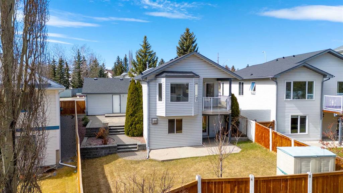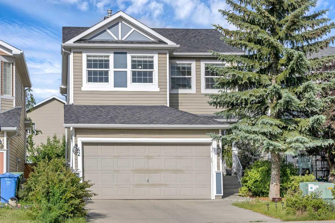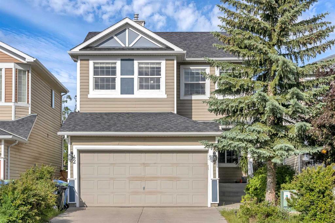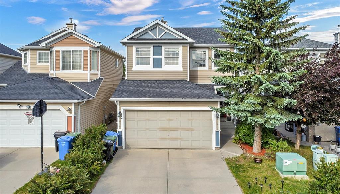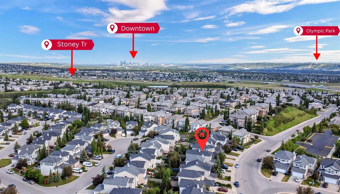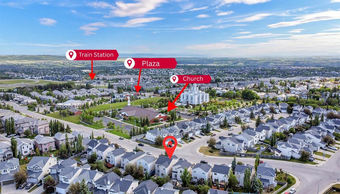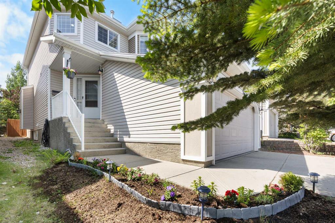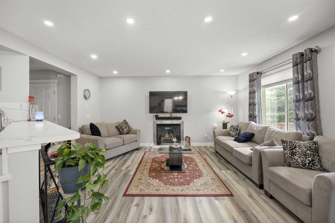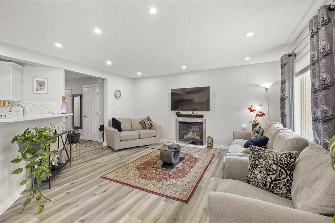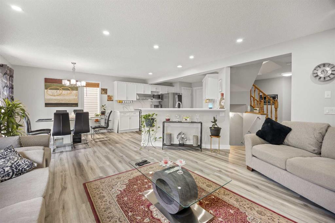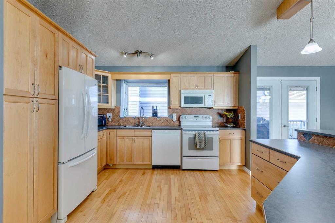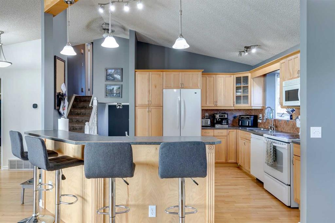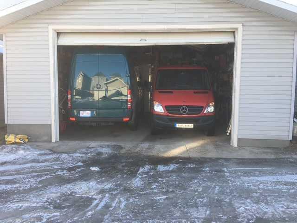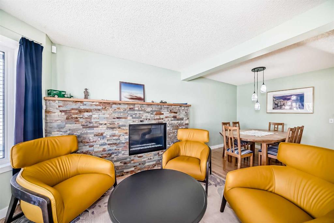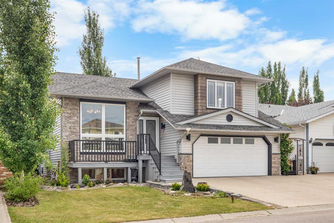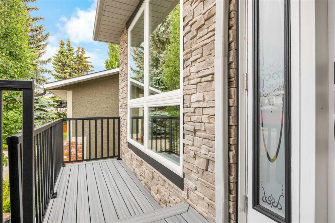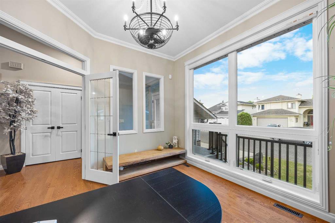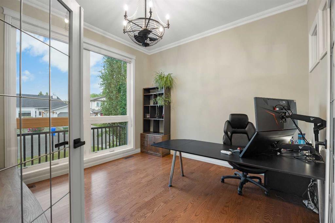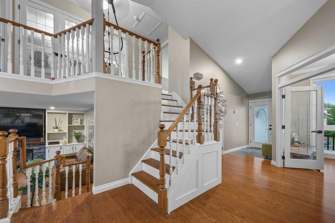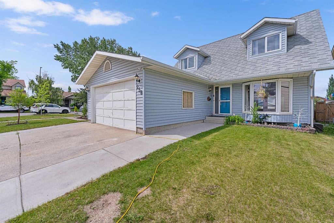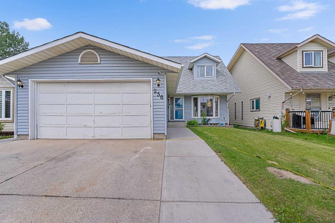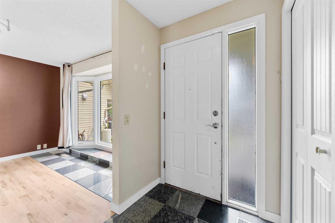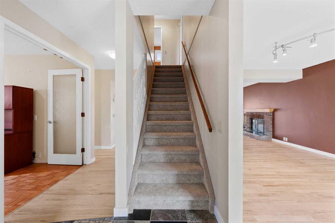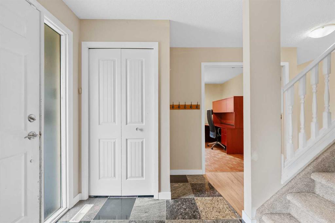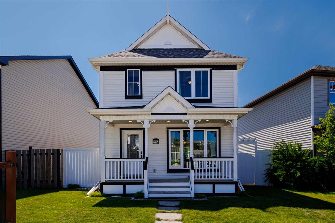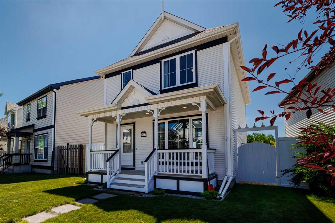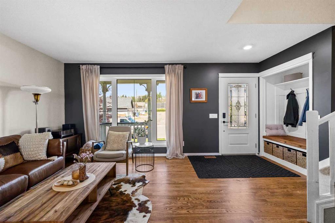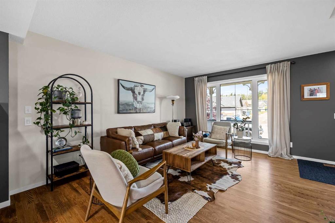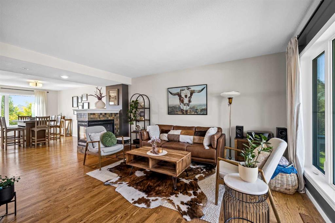911 Arbour Lake Road NW
Calgary T3G 4Z9
MLS® Number: A2247480
$ 589,000
3
BEDROOMS
2 + 1
BATHROOMS
1,198
SQUARE FEET
1999
YEAR BUILT
Welcome to unbeatable value in Arbour Lake! This 3-bedroom home offers the big-ticket peace of mind first-time buyers dream of. With newer: Roof (2022), Furnace (2018), Water heater (2016), fresh paint on the main level and more — so you can skip the stress and focus on personalizing the space to truly make it your own. Step inside to a bright main floor with laminated floors and a refreshed kitchen featuring a large pantry, tons of storage, and a layout that just works. Upstairs, you'll find three generous bedrooms and a full bath with Jack'n'Jill doors. The lower level adds serious bonus space — perfect for cozy movie nights, a home office, or future development. RV parking, oversized shed, and a private backyard ready for your dream garden, summer BBQs, or even a future garage. Move-in ready and immediate possession is available. This affordable home is close to everything: the YMCA, the public and separate schools, library, shopping, the LRT station and a 10-minute walk to the lake. Enjoy lake privileges and year-round lake access for swimming, fishing, boating, skating, concession, community events and much more. Easy commute to University of Calgary and downtown! This house won't last long, so book your viewing right now!
| COMMUNITY | Arbour Lake |
| PROPERTY TYPE | Detached |
| BUILDING TYPE | House |
| STYLE | 2 Storey |
| YEAR BUILT | 1999 |
| SQUARE FOOTAGE | 1,198 |
| BEDROOMS | 3 |
| BATHROOMS | 3.00 |
| BASEMENT | Finished, Full |
| AMENITIES | |
| APPLIANCES | Dishwasher, Dryer, Electric Stove, Range Hood, Refrigerator, Washer, Window Coverings |
| COOLING | None |
| FIREPLACE | N/A |
| FLOORING | Carpet, Laminate |
| HEATING | Forced Air |
| LAUNDRY | Main Level |
| LOT FEATURES | Back Yard |
| PARKING | Parking Pad |
| RESTRICTIONS | None Known |
| ROOF | Asphalt Shingle |
| TITLE | Fee Simple |
| BROKER | Grand Realty |
| ROOMS | DIMENSIONS (m) | LEVEL |
|---|---|---|
| Game Room | 17`7" x 20`5" | Basement |
| 3pc Bathroom | 8`5" x 5`1" | Basement |
| Furnace/Utility Room | 13`2" x 11`3" | Basement |
| Living Room | 14`0" x 11`8" | Main |
| Kitchen | 13`1" x 11`1" | Main |
| Dining Room | 9`10" x 10`0" | Main |
| 2pc Bathroom | 5`7" x 5`5" | Main |
| Bedroom - Primary | 14`0" x 11`8" | Upper |
| Bedroom | 10`8" x 8`9" | Upper |
| Bedroom | 12`8" x 8`1" | Upper |
| 4pc Bathroom | 8`1" x 5`0" | Upper |

