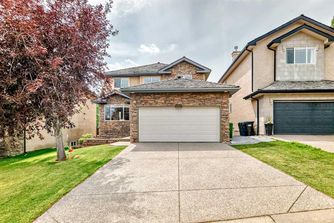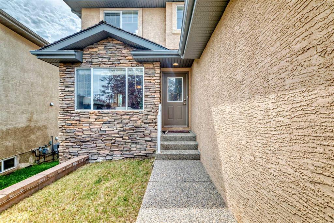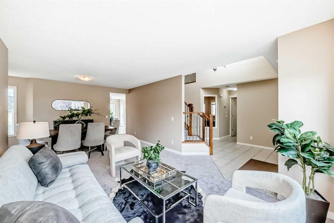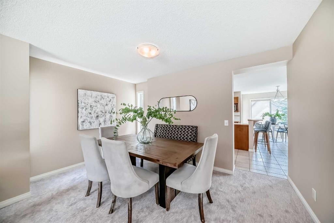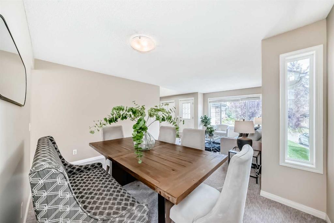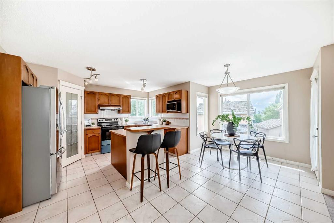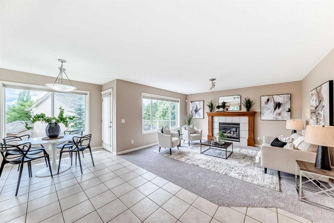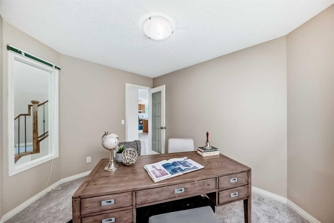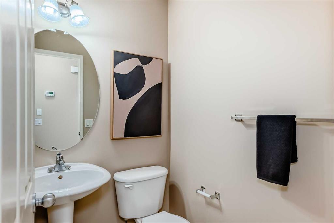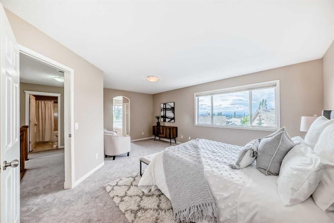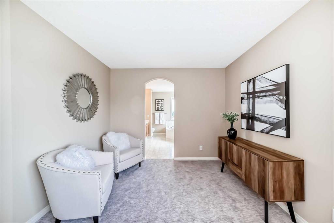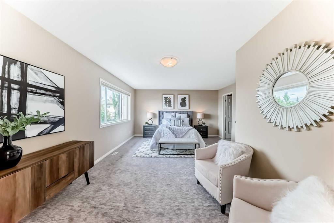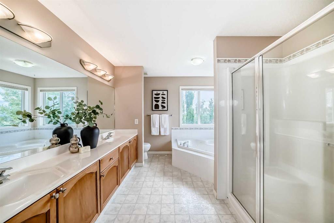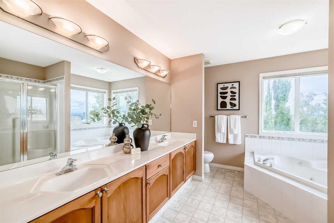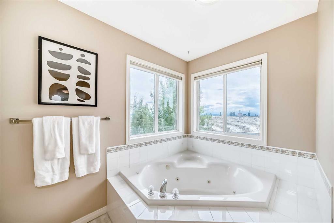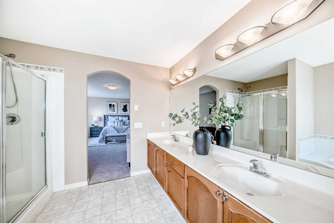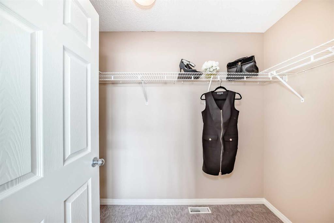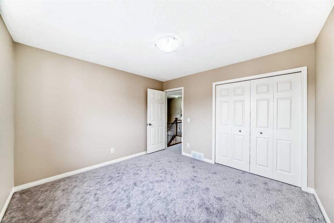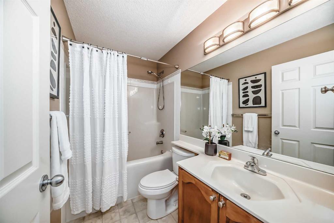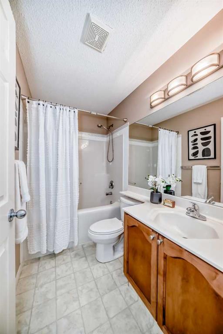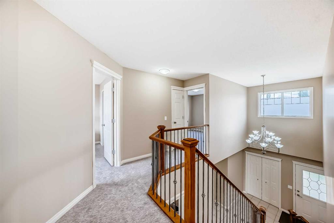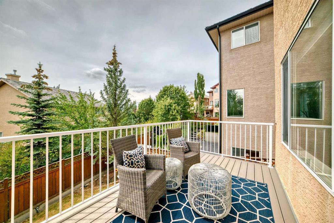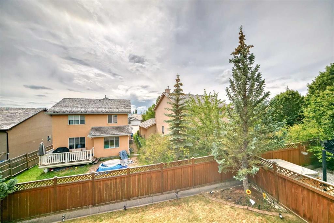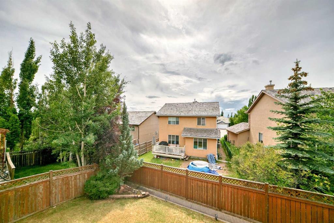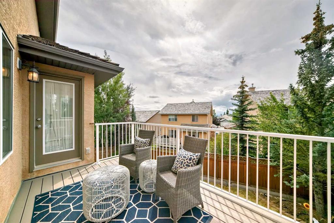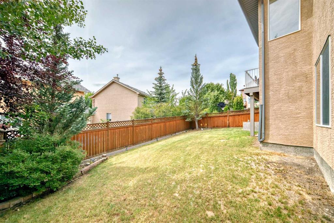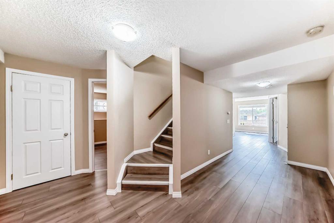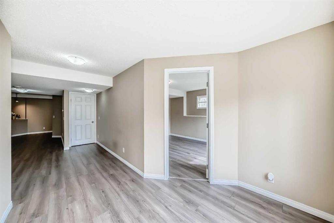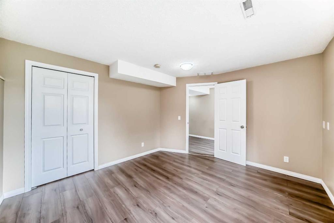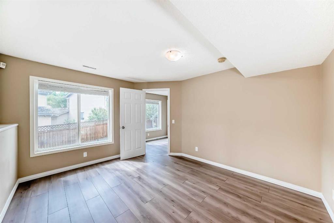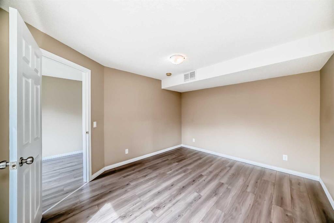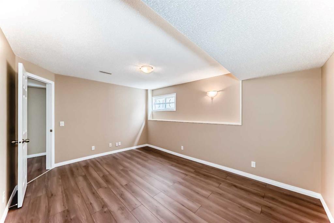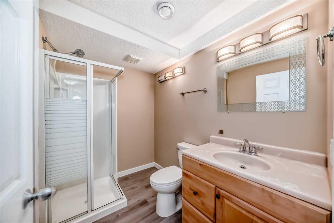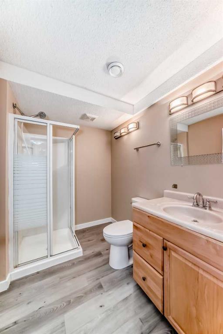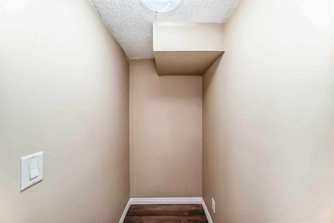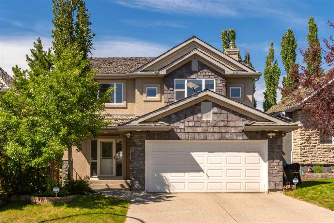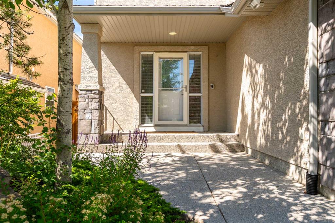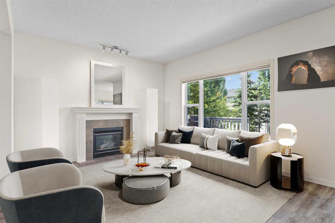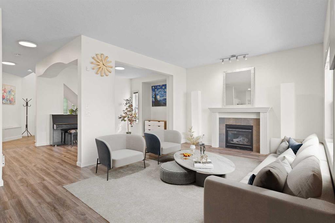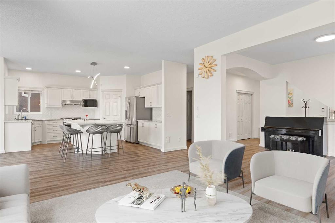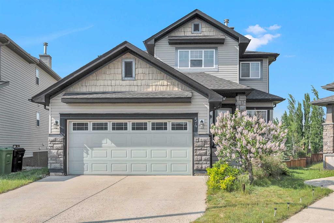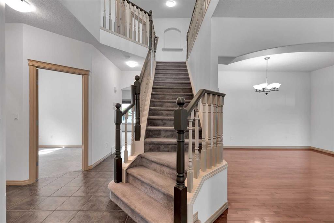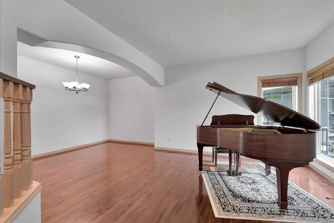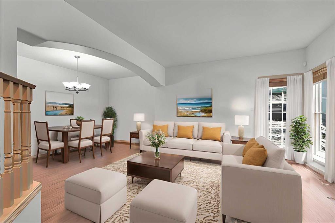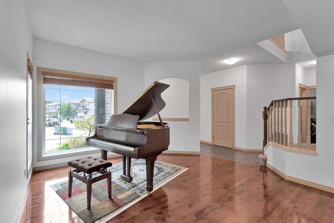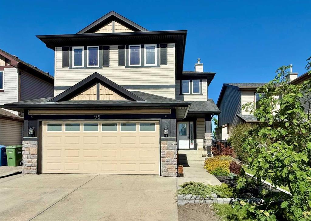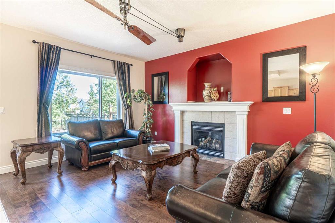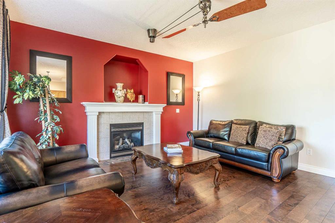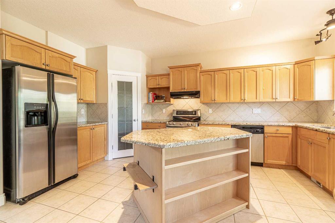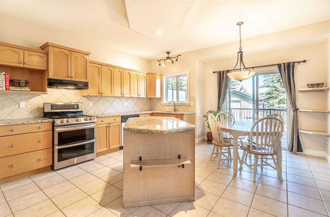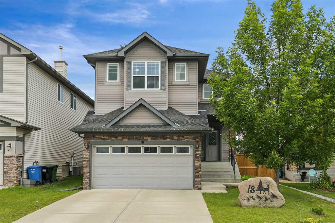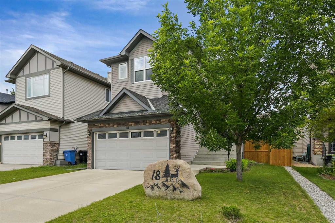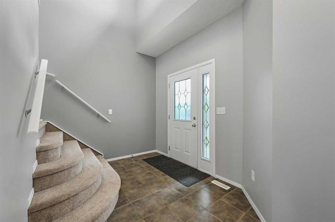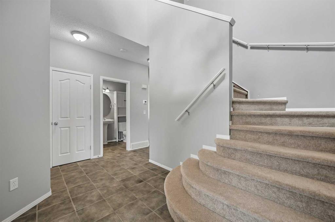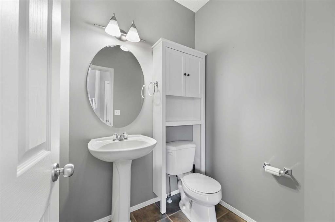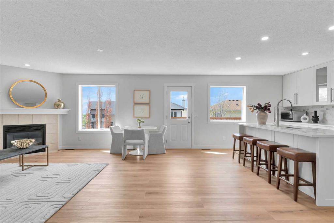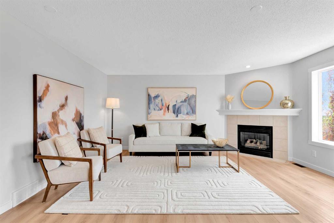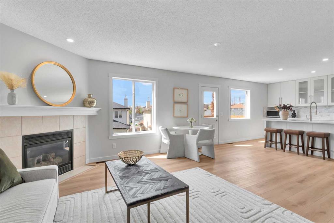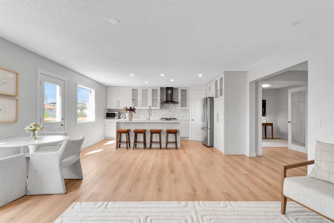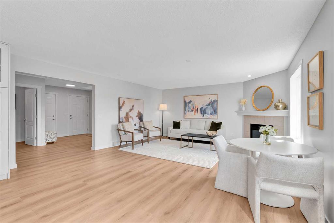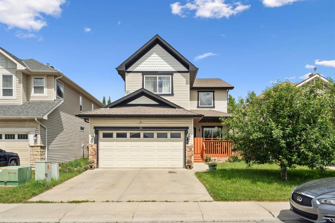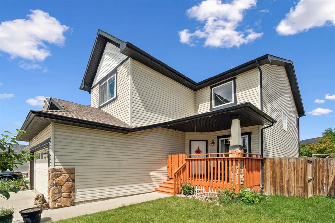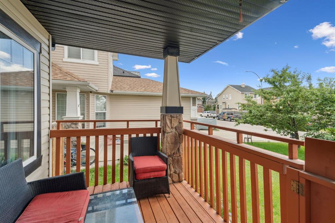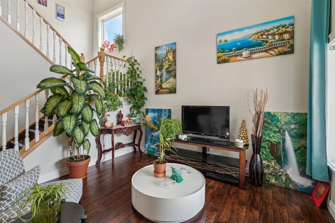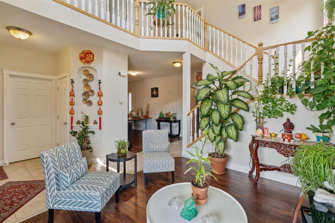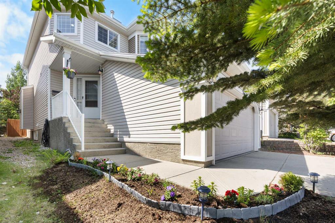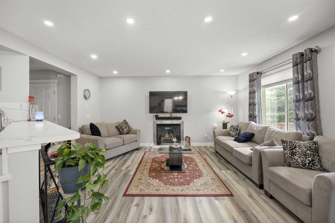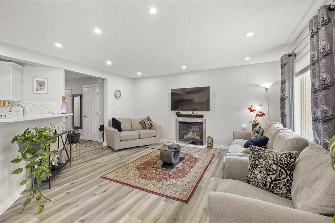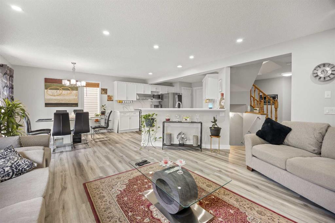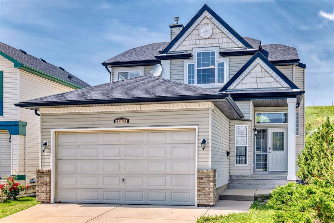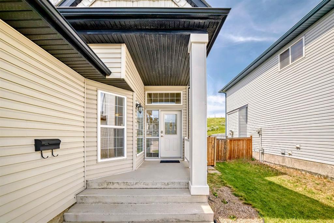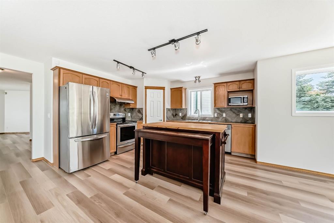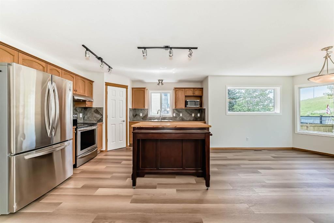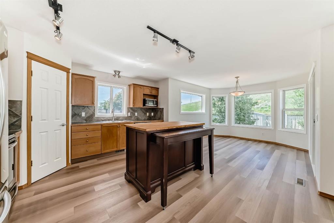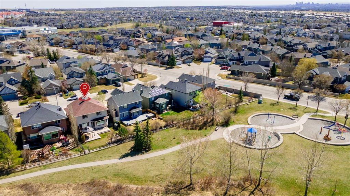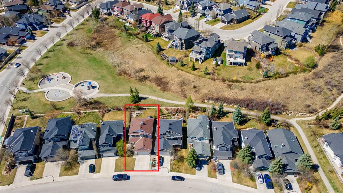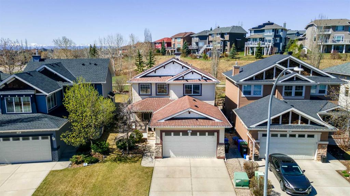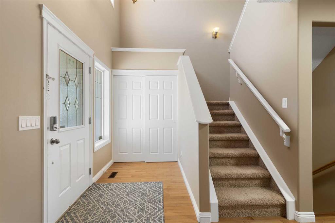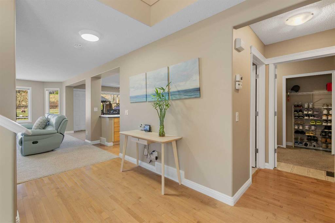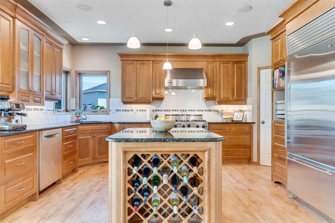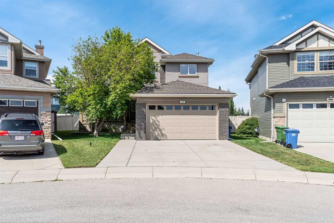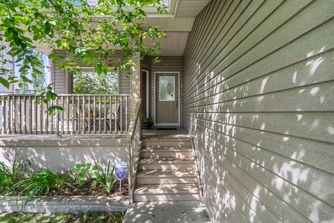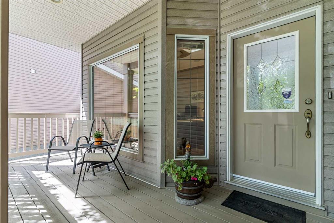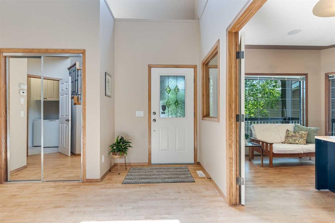17 Royal Ridge Hill NW
Calgary T3G4T9
MLS® Number: A2241511
$ 868,000
6
BEDROOMS
3 + 1
BATHROOMS
2,195
SQUARE FEET
2002
YEAR BUILT
Welcome to this warm and inviting detached home located in the heart of the family-friendly Royal Oak community in Northwest Calgary With approx 2,200 sq. ft. of comfortable living space, this 3-bedroom, 3.5-bathroom home offers a perfect blend of space, natural light, and modern upgrades — ideal for growing families who want comfort, functionality, and peace of mind. The main floor features a private enclosed office, perfect for remote work or quiet study, along with brand-new carpet and freshly painted wall that brings a fresh and cozy touch. The spacious living room with a fireplace is perfect for relaxing evenings, while large windows throughout the home with natural light. The bright and functional kitchen comes equipped with all-new appliances (stove, fridge, washer & dryer) and opens onto a recently finished deck with building permit, overlooking a spacious backyard — a great setup for family barbecues and outdoor fun. Upstairs, the extra-large primary bedroom offers more than just a place to sleep — there’s plenty of room for a private sitting area, reading nook, or even a cozy space for movie nights. The luxurious ensuite bathroom includes a relaxing hot tub where you can unwind while enjoying stunning views of the Rocky Mountains. The fully finished walkout basement also followed the city code, offering additional three large multipurpose rooms ideal for a home office, gym, playroom, or guestroom. Additional highlights include the central air conditioning (AC), a brand-new deck, second hot water tank that fits larger families and a pre-listing professional home inspection that adds confidence and transparency to the buyers. Conveniently located just minutes from the Tuscany LRT station, and with quick access to Stoney Trail and Highway 1, commuting is a breeze. Enjoy nearby parks, top-rated schools, shopping, and walking paths in one of NW Calgary’s most desirable communities. This move-in-ready family home has it all — book your private showing today!
| COMMUNITY | Royal Oak |
| PROPERTY TYPE | Detached |
| BUILDING TYPE | House |
| STYLE | 2 Storey |
| YEAR BUILT | 2002 |
| SQUARE FOOTAGE | 2,195 |
| BEDROOMS | 6 |
| BATHROOMS | 4.00 |
| BASEMENT | Separate/Exterior Entry, Finished, Full, Walk-Out To Grade |
| AMENITIES | |
| APPLIANCES | Central Air Conditioner, Dishwasher, Dryer, Garburator, Range, Range Hood, Refrigerator, Washer, Window Coverings |
| COOLING | Central Air |
| FIREPLACE | Family Room, Gas, Glass Doors, Oak, Tile |
| FLOORING | Carpet, Laminate, Tile |
| HEATING | Forced Air, Natural Gas |
| LAUNDRY | Main Level, Sink |
| LOT FEATURES | Back Yard, Landscaped, Lawn |
| PARKING | Double Garage Attached, Garage Door Opener |
| RESTRICTIONS | None Known |
| ROOF | Cedar Shake |
| TITLE | Fee Simple |
| BROKER | First Place Realty |
| ROOMS | DIMENSIONS (m) | LEVEL |
|---|---|---|
| Bedroom | 12`10" x 10`10" | Lower |
| Bedroom | 12`6" x 11`3" | Lower |
| 3pc Bathroom | 8`0" x 5`11" | Lower |
| Bedroom | 14`10" x 10`10" | Lower |
| Dining Room | 13`7" x 8`2" | Main |
| Kitchen | 17`5" x 12`11" | Main |
| Nook | 8`11" x 6`0" | Main |
| Pantry | 3`7" x 3`6" | Main |
| Family Room | 13`6" x 14`11" | Main |
| Living Room | 9`11" x 13`2" | Main |
| Office | 11`7" x 9`0" | Main |
| Living Room | 13`2" x 9`11" | Main |
| 2pc Bathroom | 5`2" x 4`7" | Main |
| Mud Room | 8`7" x 5`8" | Main |
| Bedroom - Primary | 19`3" x 14`5" | Second |
| Bedroom | 117`0" x 11`0" | Second |
| Bedroom | 13`2" x 11`6" | Second |
| 5pc Ensuite bath | 11`3" x 10`1" | Second |
| 4pc Bathroom | 8`2" x 4`11" | Second |
| Walk-In Closet | 8`2" x 4`11" | Second |

