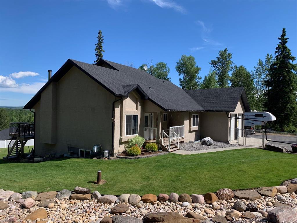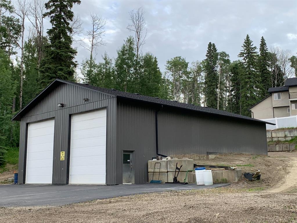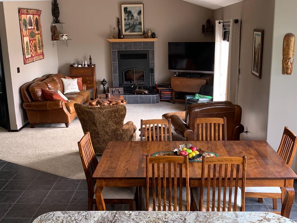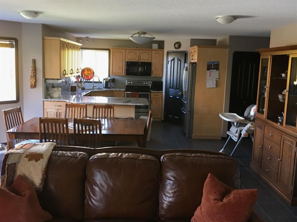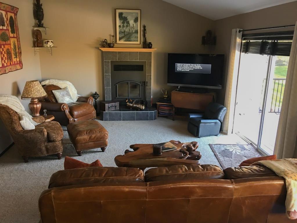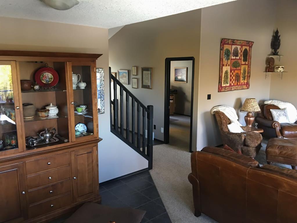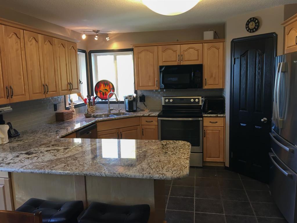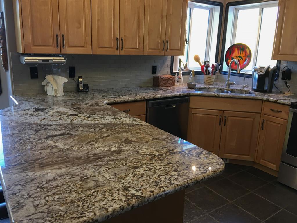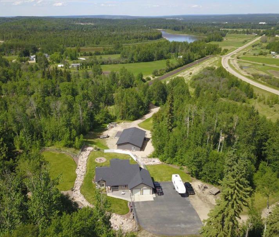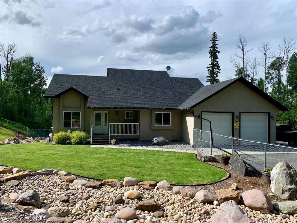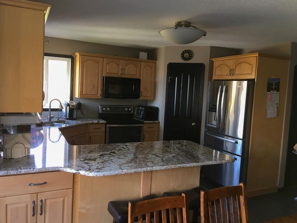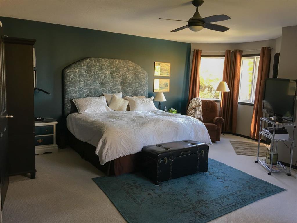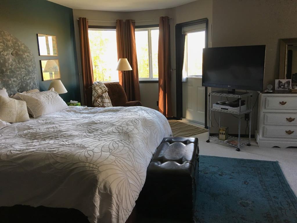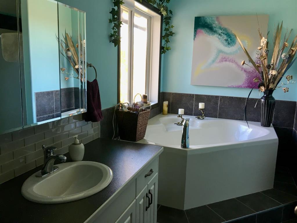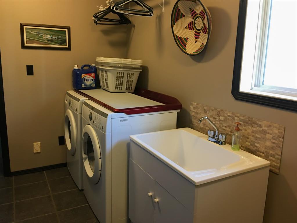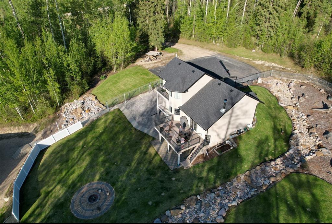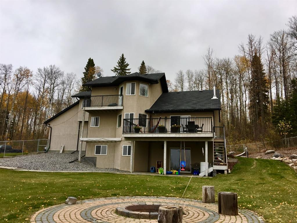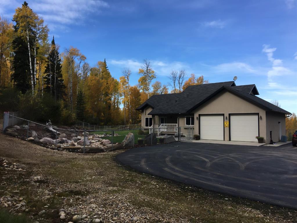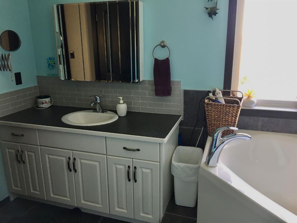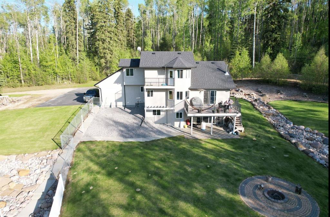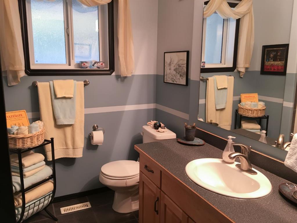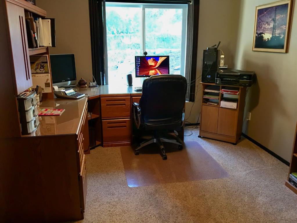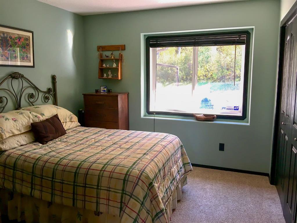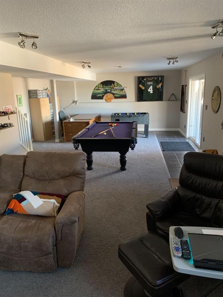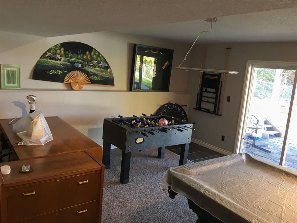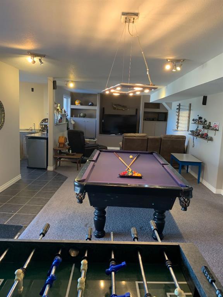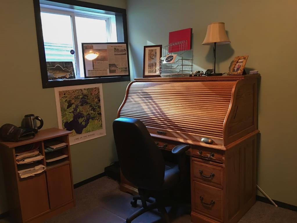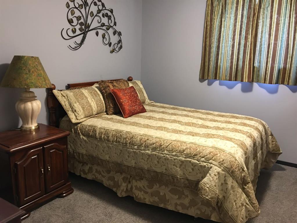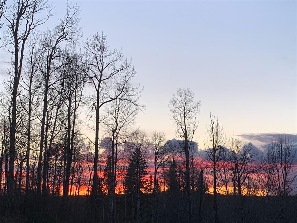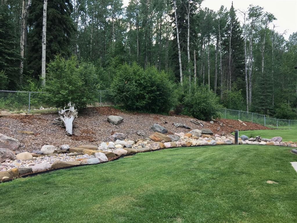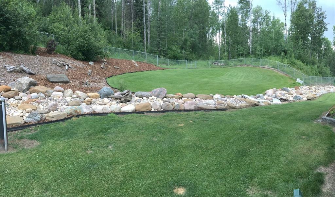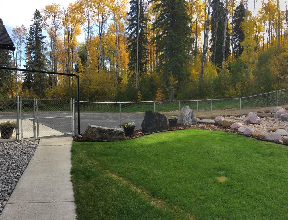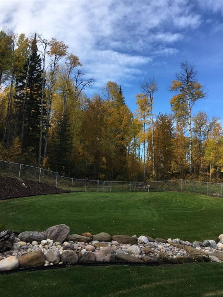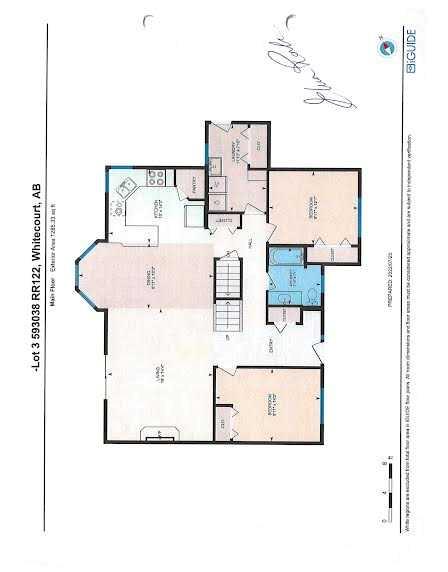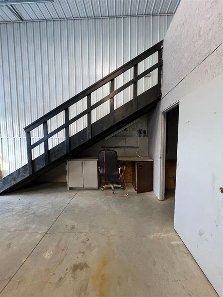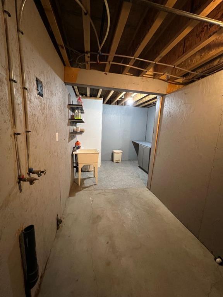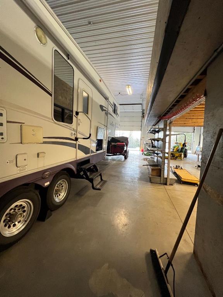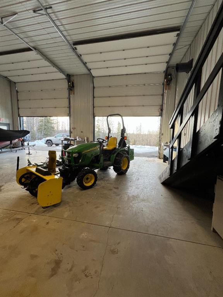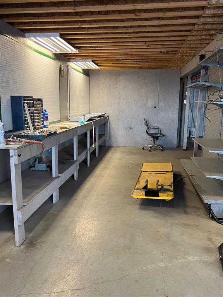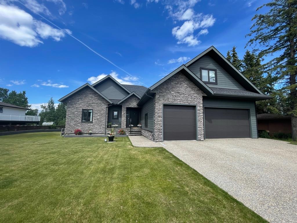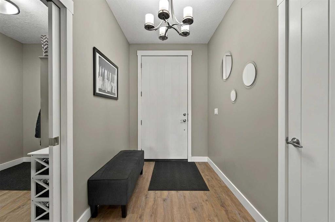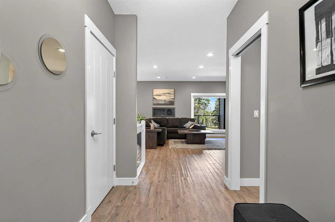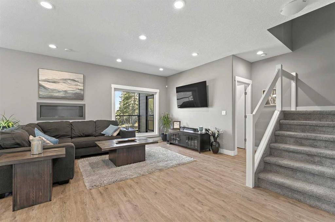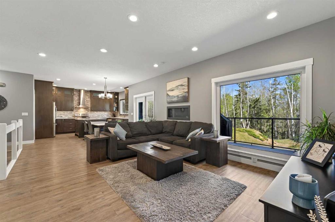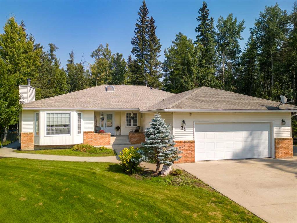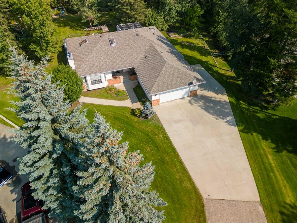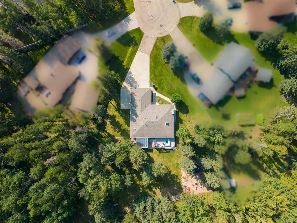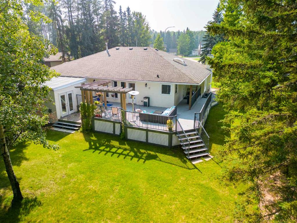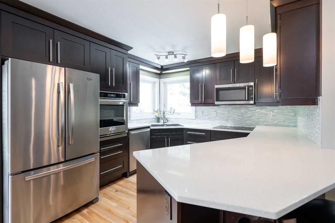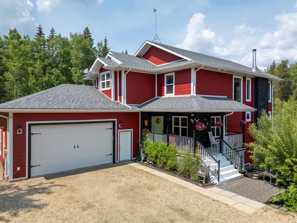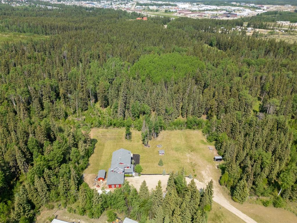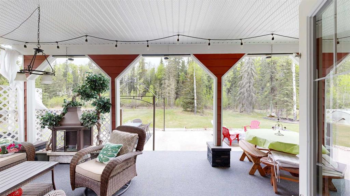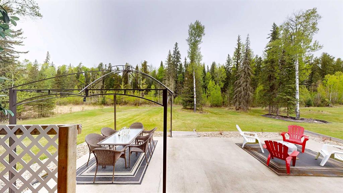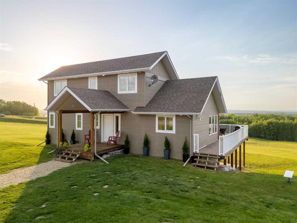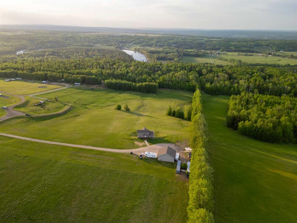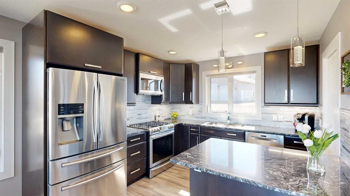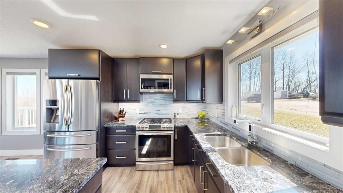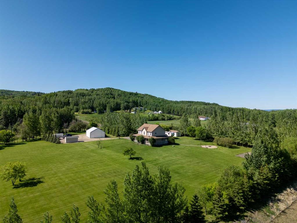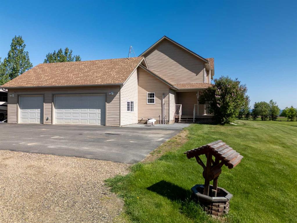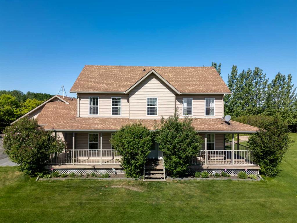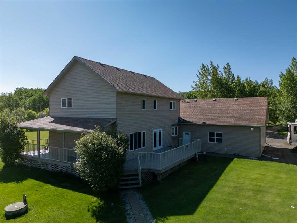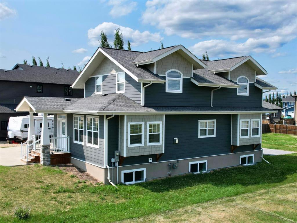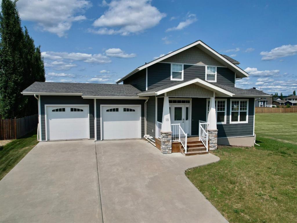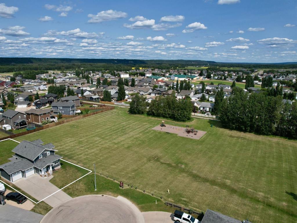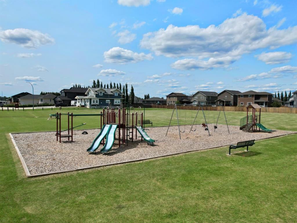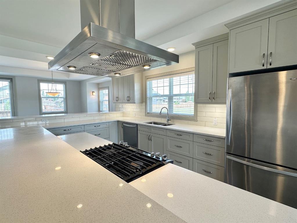$ 769,900
5
BEDROOMS
3 + 0
BATHROOMS
1,845
SQUARE FEET
2004
YEAR BUILT
Sellers will consider a trade for a house in WHITECOURT … Introducing a truly remarkable gem: a beautiful private acreage just 3 minutes away from town. This captivating story-and-a-half home offers an impressive 1845 ft.² of quality living space, featuring 5 bedrooms & 3 bathrooms. Nestled on top of a hill with fabulous views privacy and serenity are guaranteed. Step into a world of elegance as you explore the sprawling eight-point-seven acres of this property, surrounded by a fenced yard to keep in children and pets. The interior boasts exquisite granite counters, sleek stainless-steel appliances, and stylish maple cabinets, all within an open and modern floor plan. Indulge in the pleasure of relaxation as you cozy up by the fireplace in the living room, or step onto the large deck to soak in the picturesque views. The walkout basement offers a delightful family room with a pool table, perfect for entertaining guests. There is an attached 24 x 28 heated garage with in-floor heat as well there is in-floor heat in the basement ensuring comfort throughout the seasons. Additionally, a separate detached shop awaits, measuring an impressive 40 x 60, complete with a mezzanine, two large overhead doors (16 ft) ,bathroom, and laundry facilities. Privacy and tranquility are paramount in this property. The master suite, situated alone on the top floor, is both spacious and beautiful, featuring a grand ensuite and a balcony that invites you to enjoy the surrounding beauty. Located on a hill high above the McLeod River4 wheeling, snow machine trails, sledding, hunting and river boating are just outside your door. You simply must experience this acreage for yourself, to immerse yourself in the splendor of this privately nestled, exquisitely landscaped yard, house, garage, and shop. This is truly a full meal deal, a once-in-a-lifetime opportunity waiting to be seized. Oh yes, did I mention the fabulous shop, the fabulous Views as well as the Location WOW.
| COMMUNITY | |
| PROPERTY TYPE | Detached |
| BUILDING TYPE | House |
| STYLE | 1 and Half Storey, Acreage with Residence |
| YEAR BUILT | 2004 |
| SQUARE FOOTAGE | 1,845 |
| BEDROOMS | 5 |
| BATHROOMS | 3.00 |
| BASEMENT | Finished, Full, Walk-Out To Grade |
| AMENITIES | |
| APPLIANCES | Bar Fridge, Dishwasher, Garage Control(s), Garburator, Microwave, Refrigerator, Satellite TV Dish, Stove(s), Washer/Dryer, Window Coverings |
| COOLING | None |
| FIREPLACE | Circulating, Living Room, Wood Burning |
| FLOORING | Carpet, Ceramic Tile |
| HEATING | Forced Air, Natural Gas |
| LAUNDRY | Main Level |
| LOT FEATURES | Brush, Front Yard, Irregular Lot, Landscaped, Low Maintenance Landscape, No Neighbours Behind, Paved, Private, Treed |
| PARKING | Additional Parking, Off Street, Parking Pad, RV Access/Parking |
| RESTRICTIONS | None Known |
| ROOF | Asphalt Shingle |
| TITLE | Fee Simple |
| BROKER | RE/MAX ADVANTAGE (WHITECOURT) |
| ROOMS | DIMENSIONS (m) | LEVEL |
|---|---|---|
| 4pc Bathroom | 6`2" x 8`4" | Basement |
| Bedroom | 11`3" x 11`5" | Basement |
| Family Room | 13`5" x 16`6" | Basement |
| Game Room | 18`0" x 17`4" | Basement |
| Bedroom | 8`11" x 10`1" | Basement |
| Furnace/Utility Room | 6`9" x 11`6" | Basement |
| 4pc Bathroom | 7`1" x 7`10" | Main |
| Bedroom | 14`2" x 9`11" | Main |
| Bedroom | 12`1" x 9`0" | Main |
| Dining Room | 18`3" x 8`11" | Main |
| Kitchen | 14`3" x 10`0" | Main |
| Laundry | 7`10" x 11`10" | Main |
| Living Room | 14`4" x 18`0" | Main |
| 4pc Ensuite bath | 9`0" x 10`7" | Second |
| Bedroom - Primary | 20`3" x 18`10" | Second |

