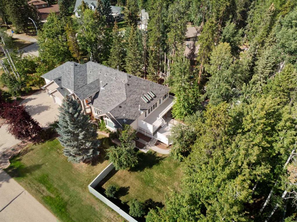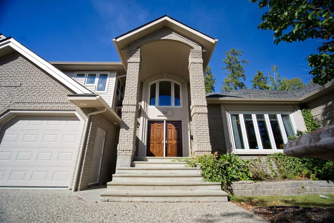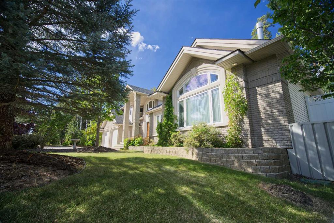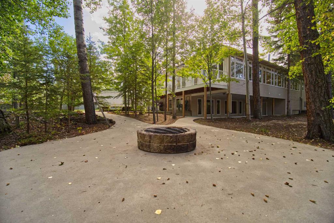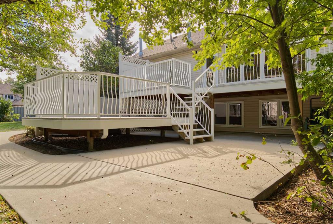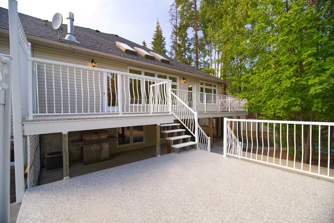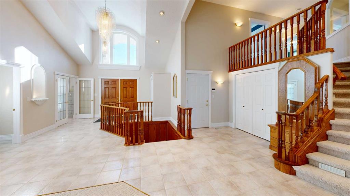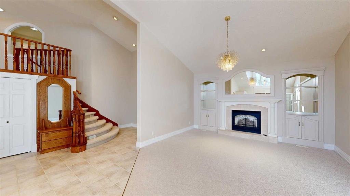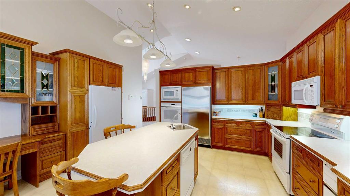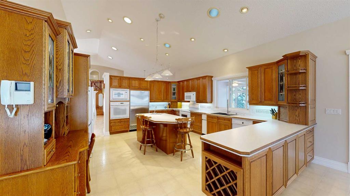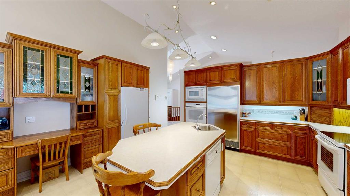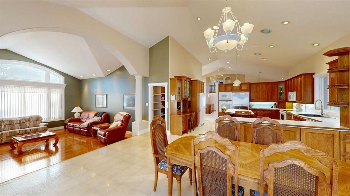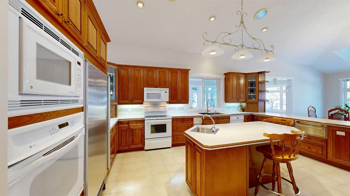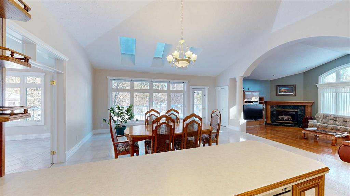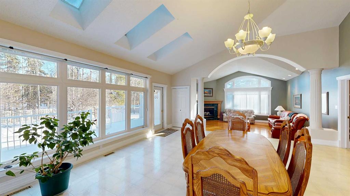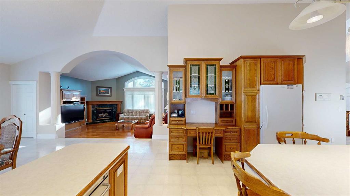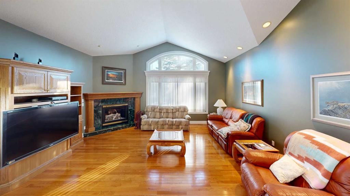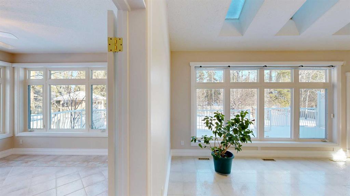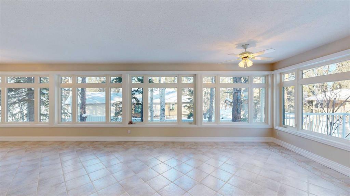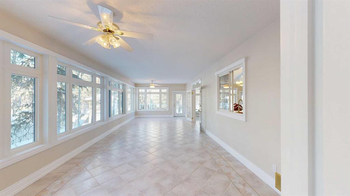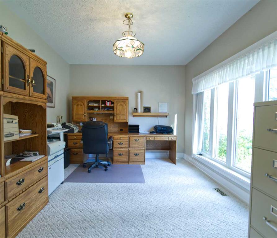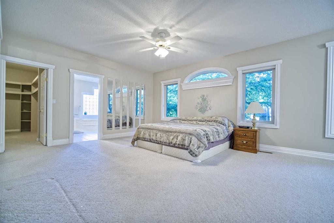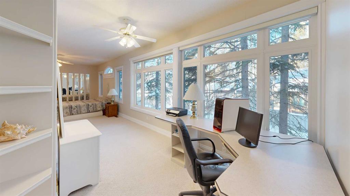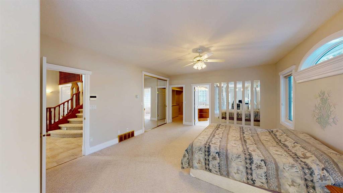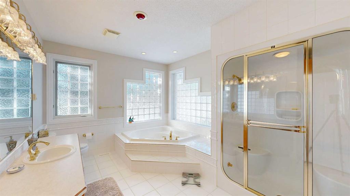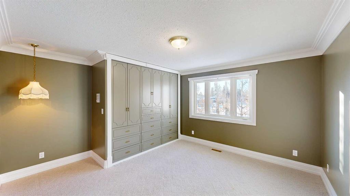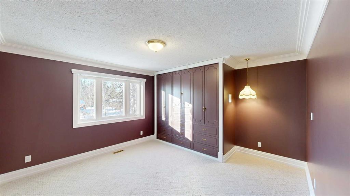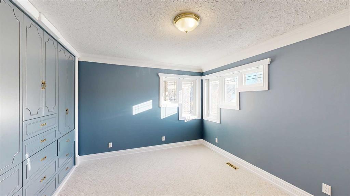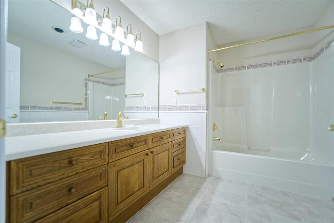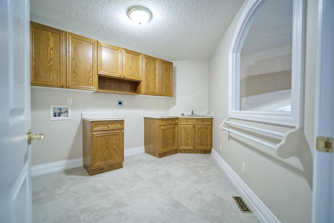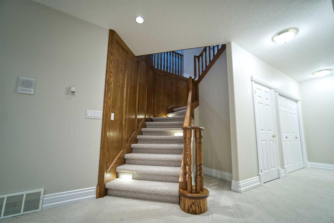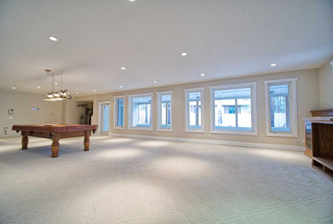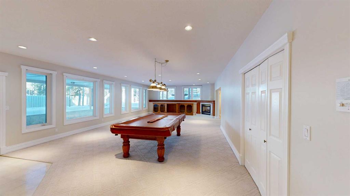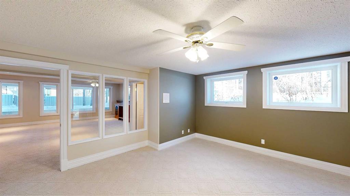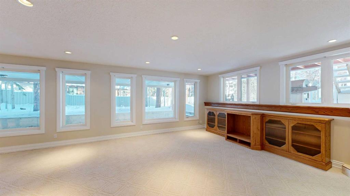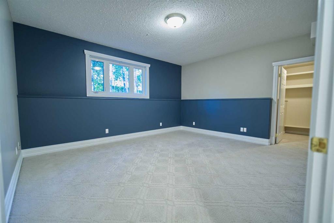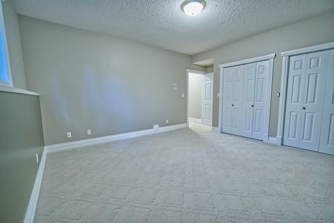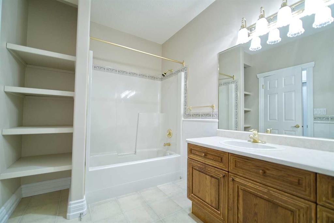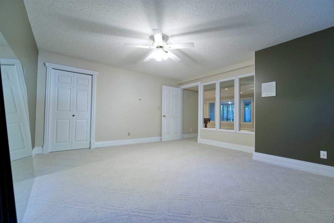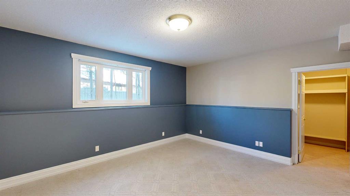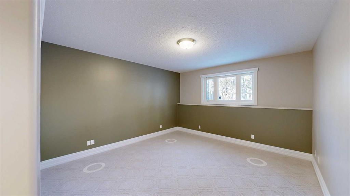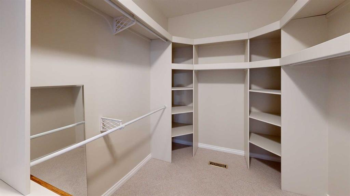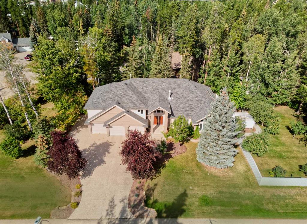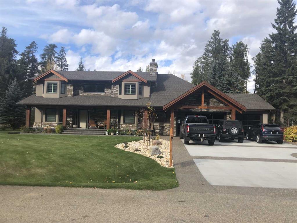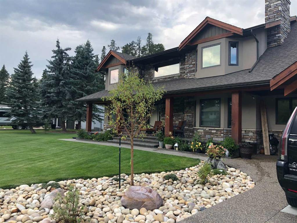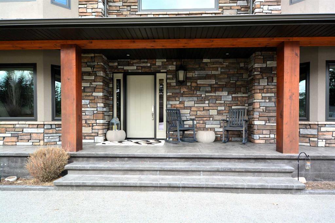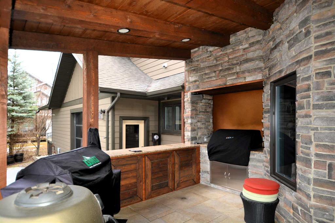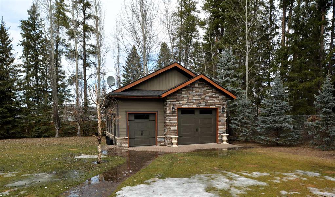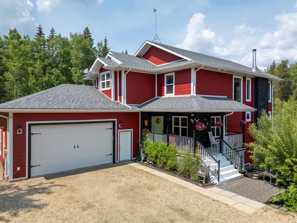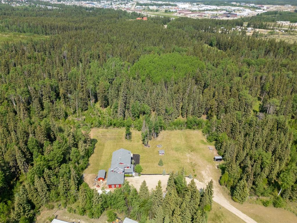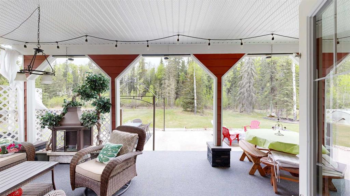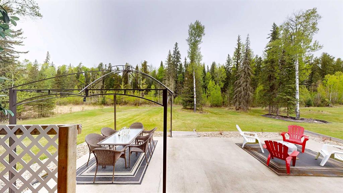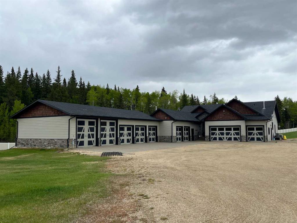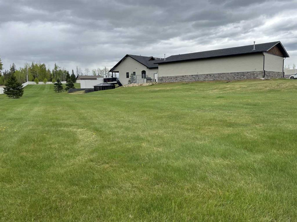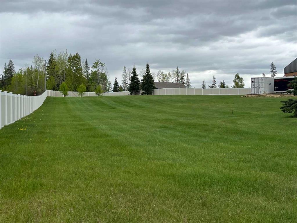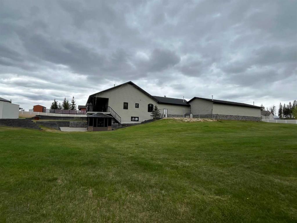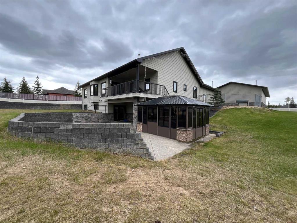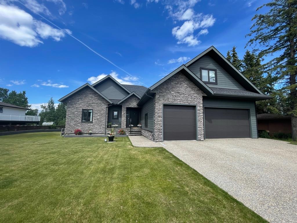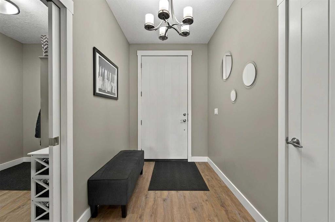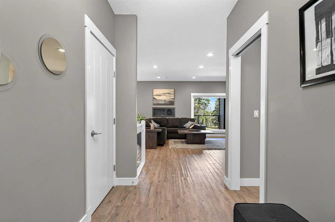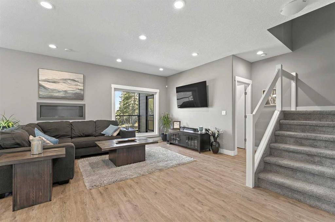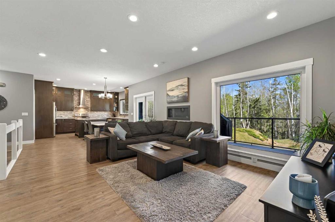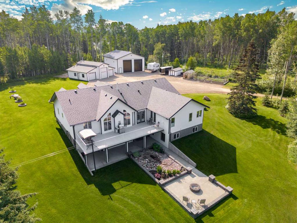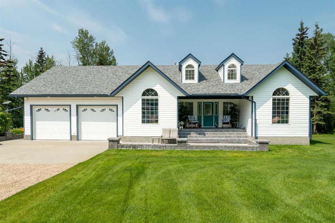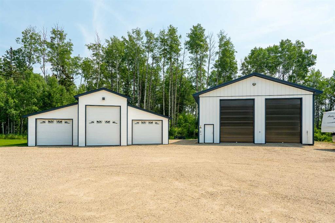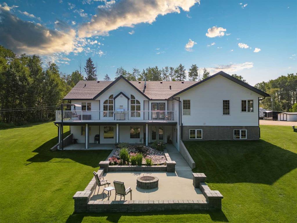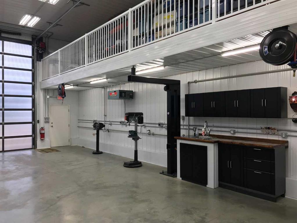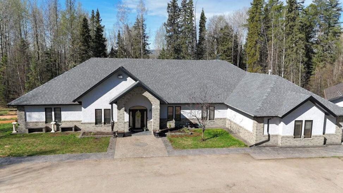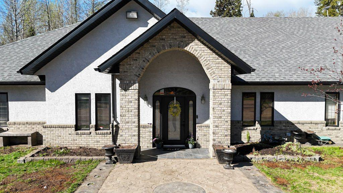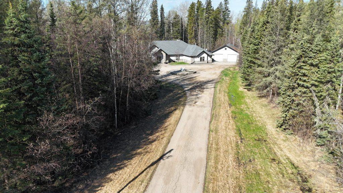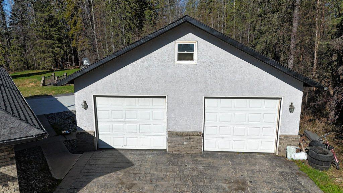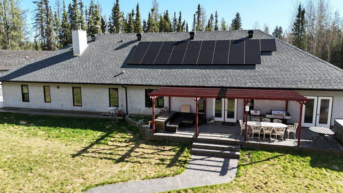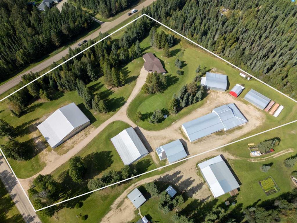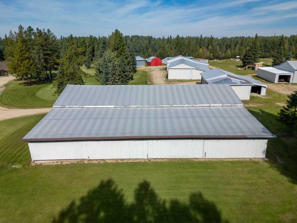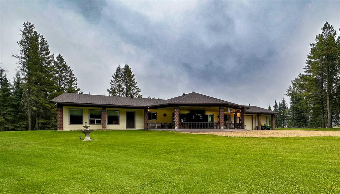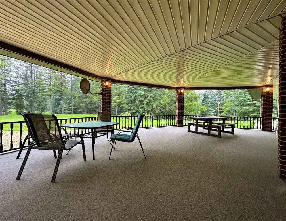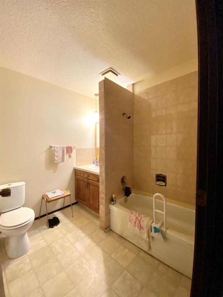$ 998,900
6
BEDROOMS
3 + 2
BATHROOMS
4,066
SQUARE FEET
1998
YEAR BUILT
Very Exclusive Listing in the Highly Desired area of Ravine Drive. This Executive Custom built home is One of a Kind. With a Bungalow feel yet modified to include living space up above the garage. Everything is so well thought out both inside and outside of this stunning home. There's no shortage of space. With a huge attached heated triple car garage and a home that offers 6854 sqft of quality living space! 6 Bedrooms, 5 Bathrooms, an office and a work out room could bring the bedroom total up to 8 if needed! The basement is a full walk out and has an area roughed in for a kitchen as well as a second laundry room! Great spot to set up a nanny or mother in law living quarters. Large bright windows in the basement and a natural gas fireplace. The home also has 2 AC units, 2 Furnaces and a boiler for the infloor heating so your home temperature can be comfortably regulated all year long. Basement walks out to a large covered concrete patio in the back yard. There is an additional storage room you can access from outside. You also have a large cold storage room in the Basement for keeping your produce and canned goods fresher longer. On the main floor, there are skylights throughout allowing ample natural sunlight. Vaulted ceilings as soon as you walk through the front door and 9 foot ceilings throughout the rest of the house. 3 bedrooms, a full washroom and a laundry room are all upstairs above the garage. On the main floor you have an Office and the Primary Bedroom which has a lovely ensuite that features a steam shower and jetted tub! For the Green thumb's out there, you'll love the large 4 season sunroom which also has heated tile floors! There are 2 family rooms, each with a natural gas fireplace. The kitchen is spacious and open to the dining room and has a huge walk in pantry with a second fridge in the pantry. And lets not forget the RV parking pad along side the garage! Plenty of space for all your vehicles. The shingles have recently been replaced and the home has upgraded insulation throughout! Full spec sheet available upon request.
| COMMUNITY | |
| PROPERTY TYPE | Detached |
| BUILDING TYPE | House |
| STYLE | 1 and Half Storey |
| YEAR BUILT | 1998 |
| SQUARE FOOTAGE | 4,066 |
| BEDROOMS | 6 |
| BATHROOMS | 5.00 |
| BASEMENT | Separate/Exterior Entry, Finished, Full, Walk-Out To Grade |
| AMENITIES | |
| APPLIANCES | Central Air Conditioner, Dishwasher, Refrigerator, Stove(s), Washer/Dryer, Water Softener, Window Coverings |
| COOLING | Central Air |
| FIREPLACE | Basement, Family Room, Gas, Great Room, Insert, Living Room, Mantle |
| FLOORING | Carpet, Ceramic Tile, Hardwood, Laminate |
| HEATING | In Floor, Fireplace(s), Forced Air, Natural Gas, Zoned |
| LAUNDRY | In Basement, Multiple Locations, Upper Level |
| LOT FEATURES | Back Yard, Corner Lot, Cul-De-Sac, Fruit Trees/Shrub(s), Landscaped, Many Trees, Private, Underground Sprinklers |
| PARKING | Aggregate, Garage Door Opener, Garage Faces Front, Heated Garage, Insulated, RV Access/Parking, Triple Garage Attached |
| RESTRICTIONS | None Known |
| ROOF | Asphalt Shingle |
| TITLE | Fee Simple |
| BROKER | RE/MAX ADVANTAGE (WHITECOURT) |
| ROOMS | DIMENSIONS (m) | LEVEL |
|---|---|---|
| Bedroom | 14`0" x 14`0" | Basement |
| Bedroom | 14`0" x 14`0" | Basement |
| 4pc Bathroom | Basement | |
| 2pc Bathroom | Basement | |
| Bedroom - Primary | 33`0" x 15`0" | Main |
| Sunroom/Solarium | 35`6" x 14`0" | Main |
| 2pc Bathroom | Main | |
| 4pc Ensuite bath | Main | |
| Family Room | 20`6" x 16`6" | Main |
| Dining Room | 20`0" x 20`6" | Main |
| Kitchen | 15`6" x 19`6" | Main |
| Office | 15`6" x 12`0" | Main |
| Bedroom | 11`6" x 14`0" | Upper |
| Bedroom | 14`0" x 14`0" | Upper |
| Bedroom | 11`6" x 14`0" | Upper |
| Laundry | 11`6" x 9`0" | Upper |
| 4pc Bathroom | Upper |

