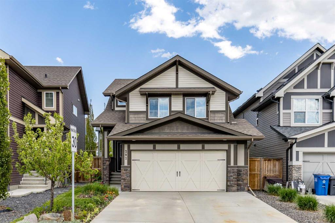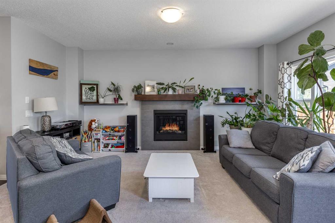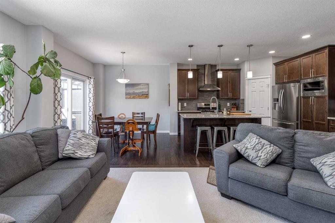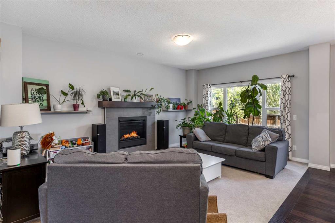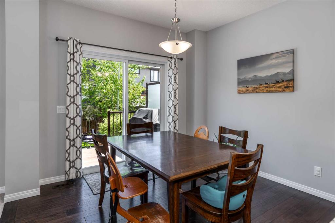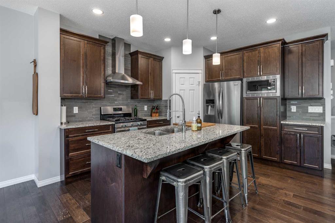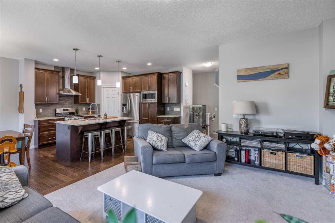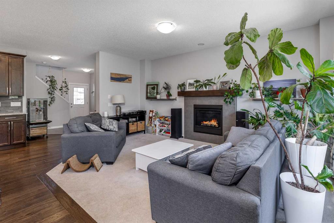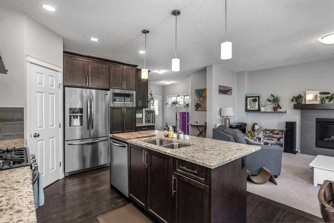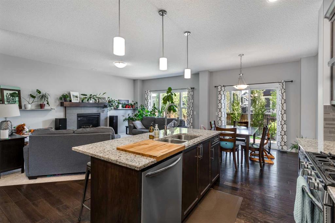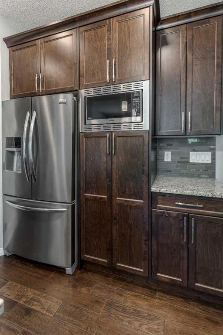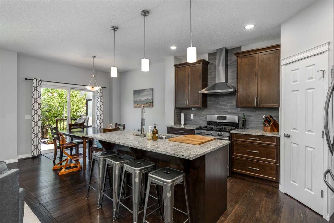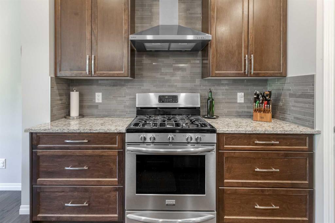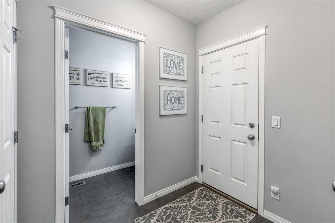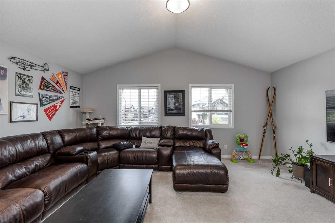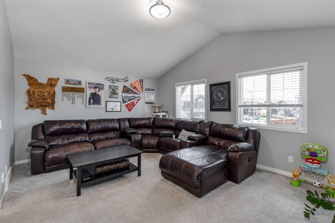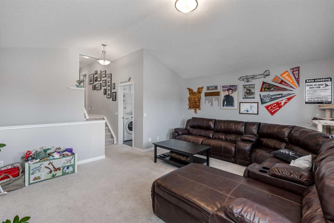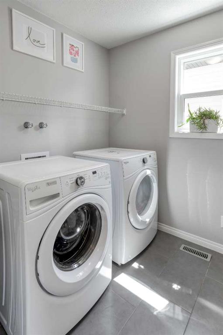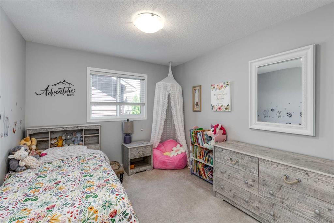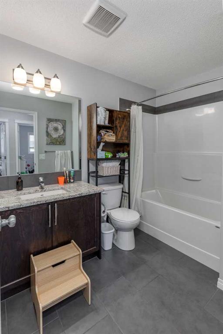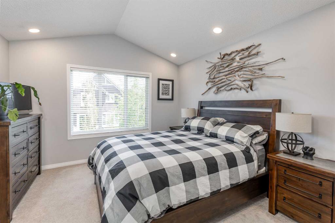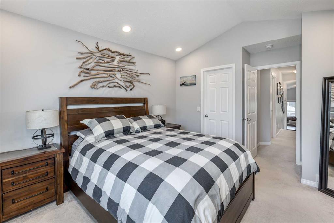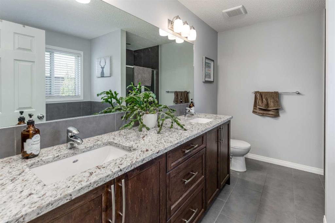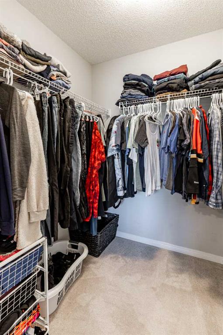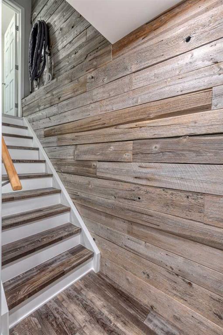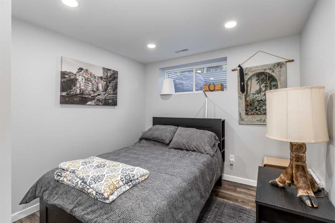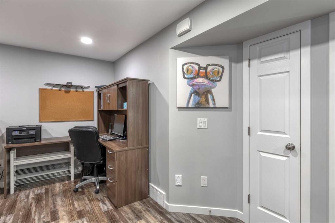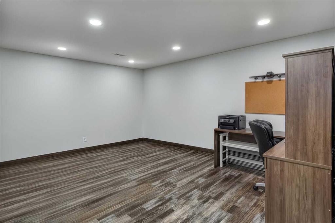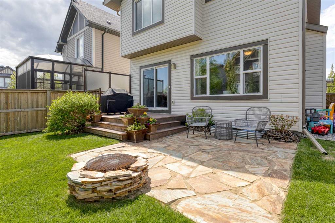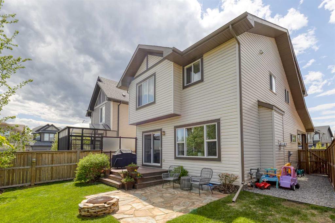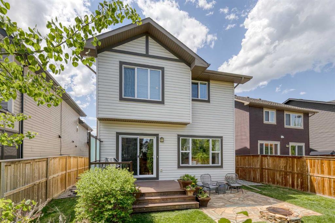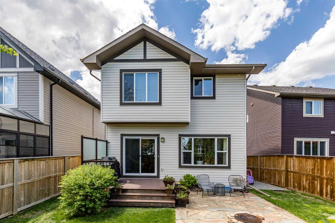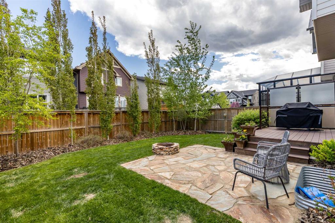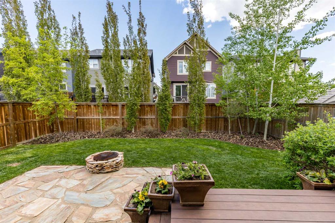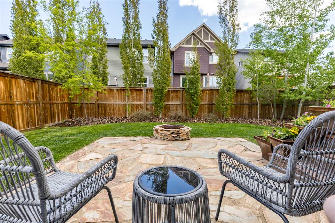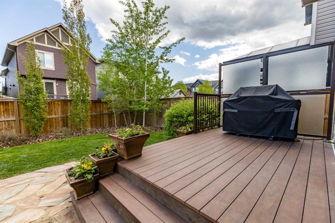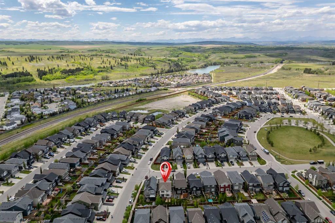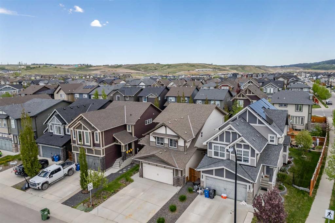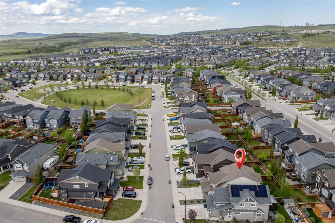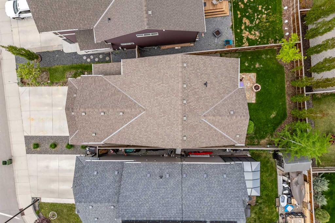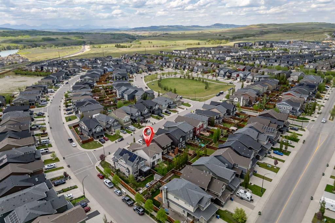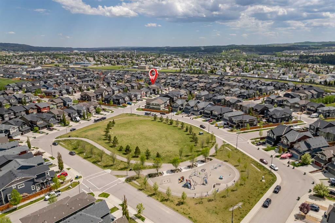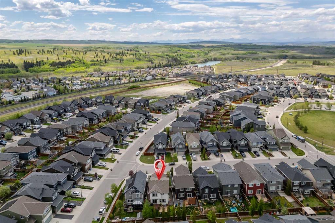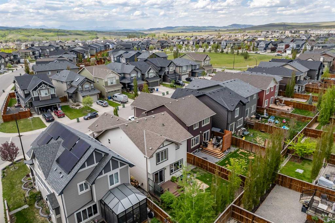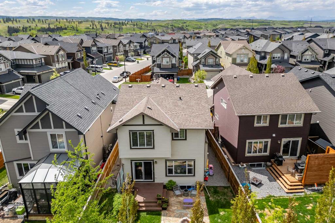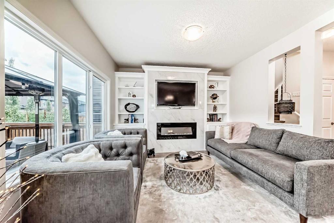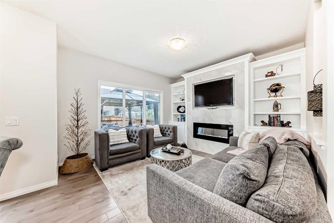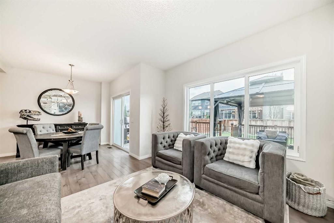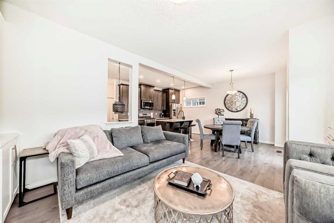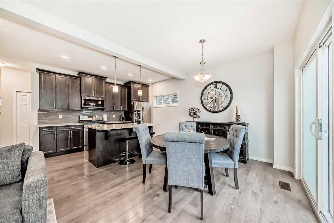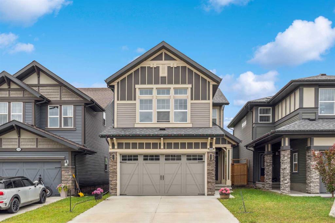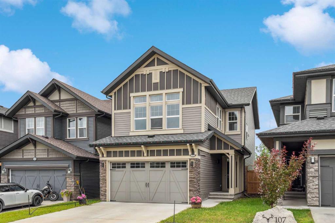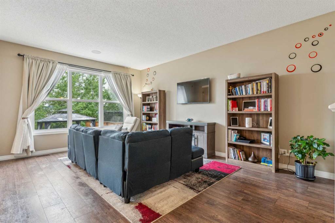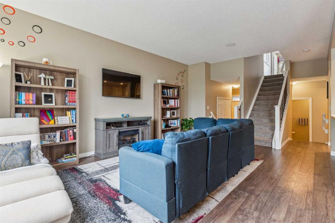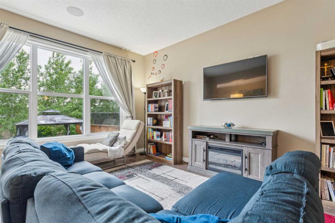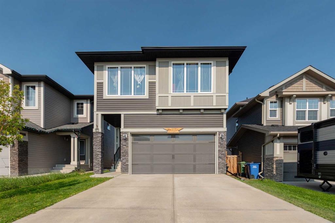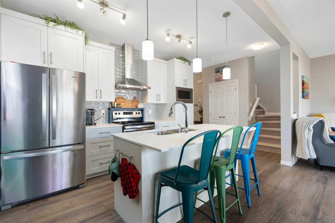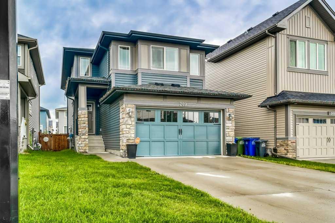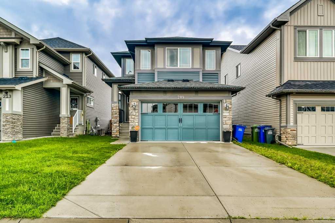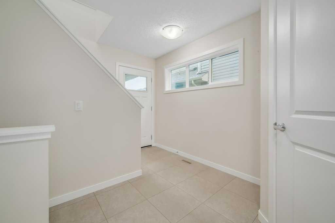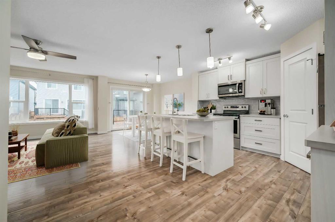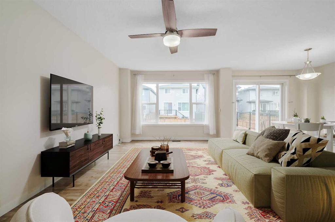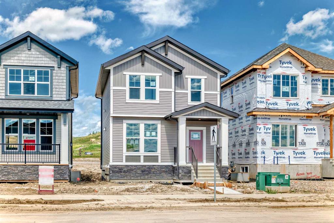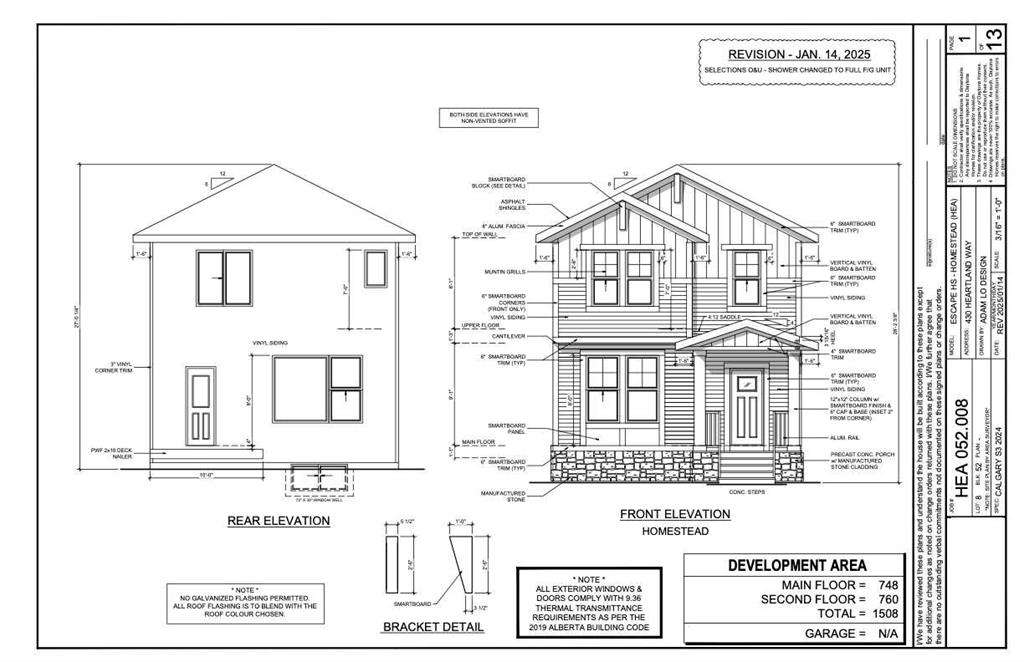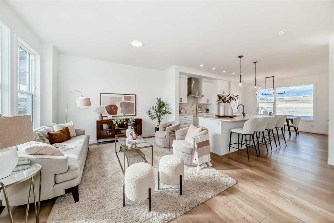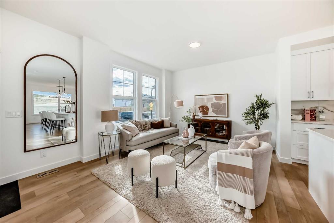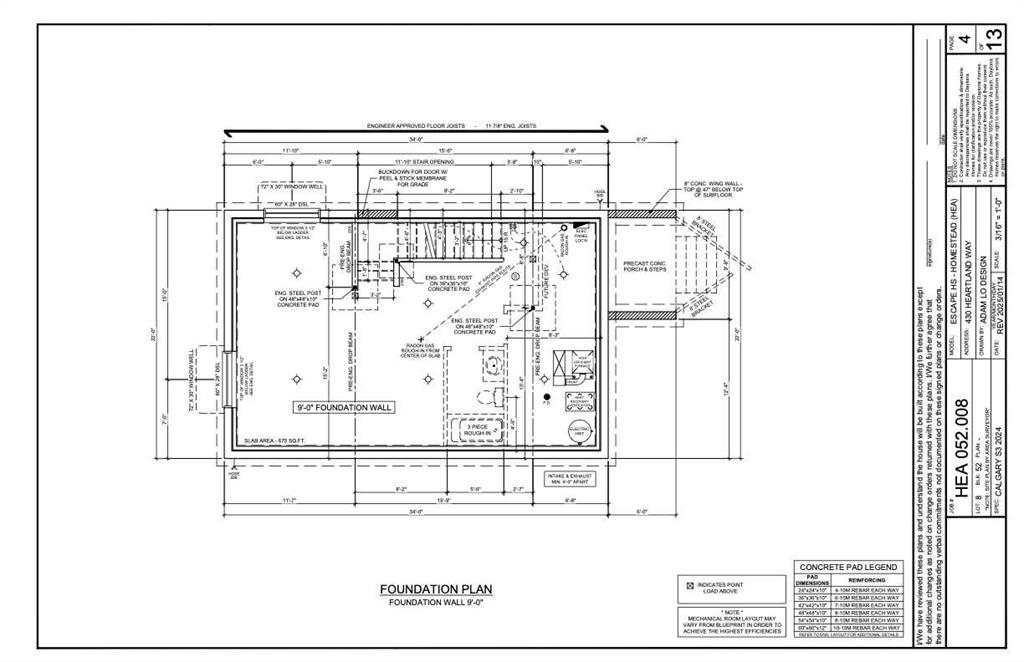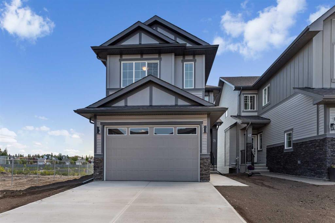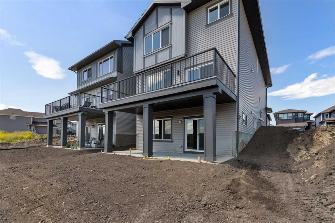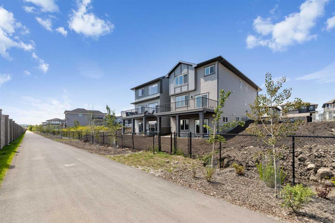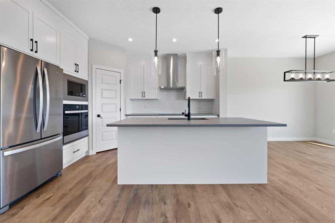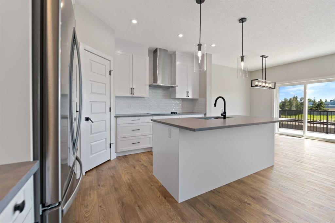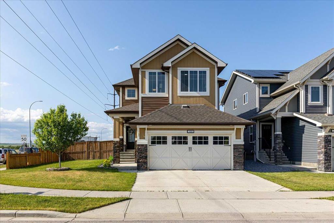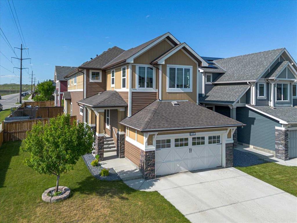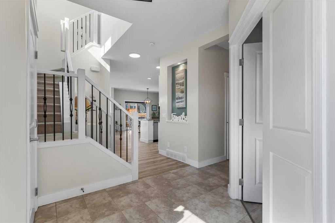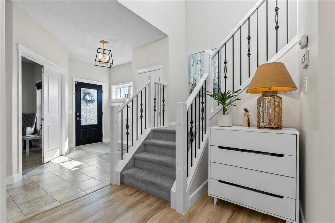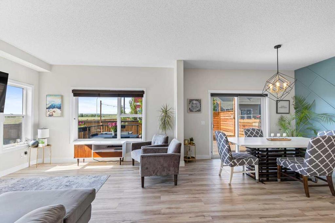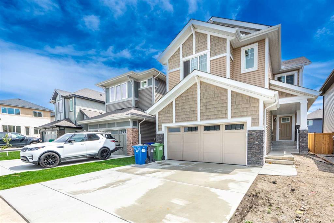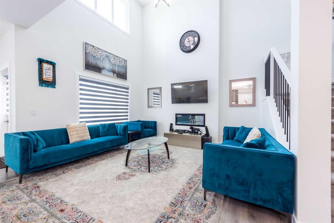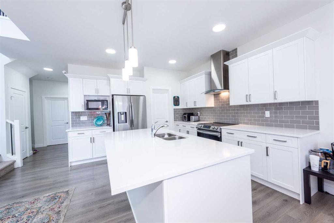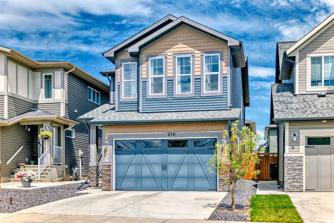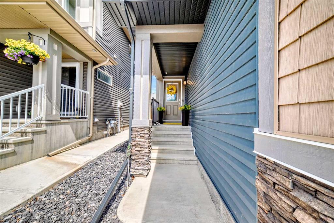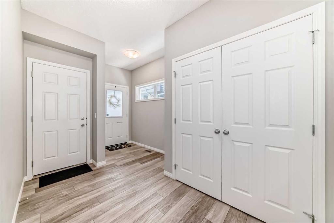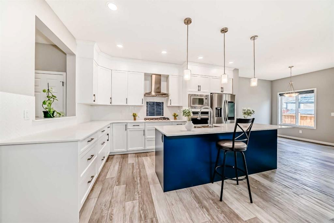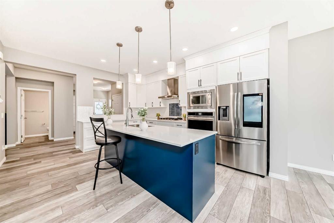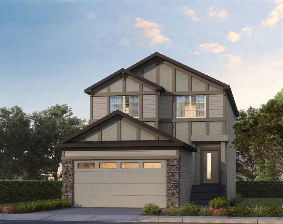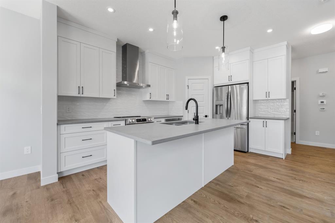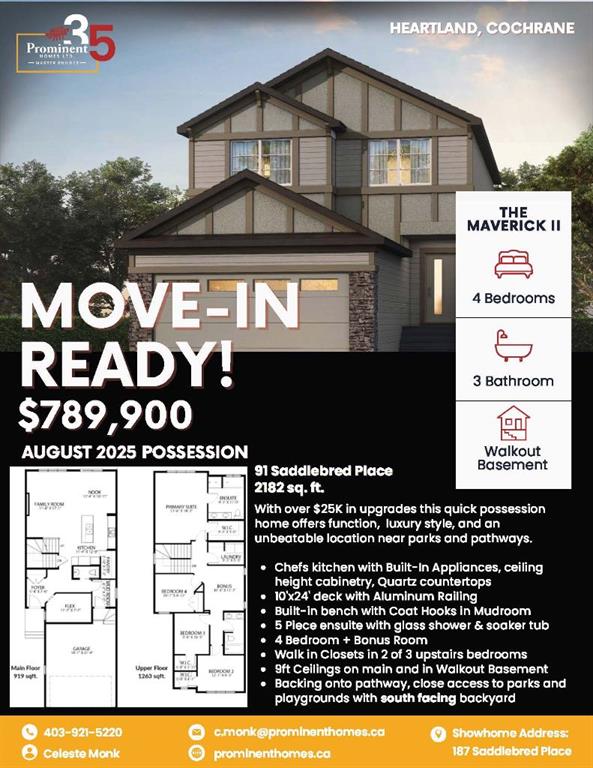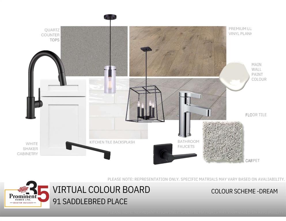292 Paint Horse Drive
Cochrane T4C 2M3
MLS® Number: A2225539
$ 669,900
4
BEDROOMS
3 + 1
BATHROOMS
2016
YEAR BUILT
Welcome to your dream home in the vibrant, family-friendly community of Heartland. This well-loved property offers everything your family needs to live comfortably and stylishly. Step into the spacious foyer and feel instantly at home. The main floor features a welcoming family room with a cozy gas fireplace, perfect for relaxing after a long day. The open-concept kitchen is a chef’s dream, complete with granite countertops, a gas stove, and plenty of space for cooking and entertaining. Upstairs, a bright and airy bonus room with a vaulted ceiling creates the perfect space for family movie nights or a kids’ playroom. The upper-level laundry adds extra convenience to your daily routine. Just a few steps up, the bedroom level offers peaceful privacy, including a primary bedroom with vaulted ceiling, large walk-in closet, and a full ensuite with granite countertops and double sinks. The fully finished basement provides even more space for your family to enjoy, featuring a fourth bedroom, a modern bathroom with in-floor heating, and a spacious recreation room perfect for games, guests, or a home gym. Outside, the beautifully landscaped backyard is ideal for entertaining and relaxing. Deck with a privacy screen is perfect for summer BBQs, while the stone patio at grade level includes a stunning stone firepit — the ultimate gathering spot for evenings under the stars. The oversized double front attached garage is heated and easily fits a pickup truck, and the extra-wide driveway offers plenty of room for parking. Located close to many great parks and playgrounds, this home is nestled in a welcoming community that supports an active, family-oriented lifestyle. Don’t miss your chance to make this super Heartland family home your own. Contact your realtor today to schedule a private showing
| COMMUNITY | Heartland |
| PROPERTY TYPE | Detached |
| BUILDING TYPE | House |
| STYLE | 2 Storey |
| YEAR BUILT | 2016 |
| SQUARE FOOTAGE | 1,957 |
| BEDROOMS | 4 |
| BATHROOMS | 4.00 |
| BASEMENT | Finished, Full |
| AMENITIES | |
| APPLIANCES | Dishwasher, Garage Control(s), Gas Oven, Microwave, Refrigerator, Washer/Dryer, Window Coverings |
| COOLING | None |
| FIREPLACE | Gas, Living Room, Mantle, Tile |
| FLOORING | Carpet, Hardwood, Laminate, Tile |
| HEATING | Fireplace(s), Forced Air, Natural Gas |
| LAUNDRY | Laundry Room, Upper Level |
| LOT FEATURES | Few Trees, Fruit Trees/Shrub(s), Landscaped, Lawn, Street Lighting |
| PARKING | 220 Volt Wiring, Double Garage Attached, Front Drive, Garage Door Opener, Heated Garage, Oversized |
| RESTRICTIONS | Easement Registered On Title, Restrictive Covenant-Building Design/Size, Utility Right Of Way |
| ROOF | Asphalt Shingle |
| TITLE | Fee Simple |
| BROKER | CIR Realty |
| ROOMS | DIMENSIONS (m) | LEVEL |
|---|---|---|
| Family Room | 15`1" x 11`7" | Lower |
| Bedroom | 9`5" x 8`10" | Lower |
| 3pc Bathroom | 7`7" x 4`8" | Lower |
| Living Room | 17`7" x 11`10" | Main |
| Dining Room | 10`11" x 9`7" | Main |
| Kitchen With Eating Area | 12`6" x 12`0" | Main |
| 2pc Bathroom | 8`11" x 3`7" | Main |
| Foyer | 8`10" x 4`11" | Main |
| Bedroom - Primary | 12`8" x 11`11" | Upper |
| 5pc Ensuite bath | 10`8" x 8`6" | Upper |
| Walk-In Closet | 5`10" x 5`6" | Upper |
| Bedroom | 12`9" x 10`0" | Upper |
| Bedroom | 12`9" x 9`9" | Upper |
| Laundry | 7`9" x 6`1" | Upper |
| 4pc Bathroom | 8`10" x 6`3" | Upper |
| Bonus Room | 18`0" x 14`6" | Upper |

