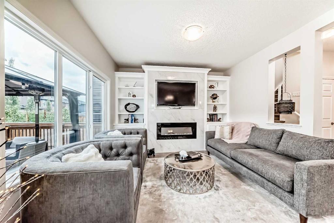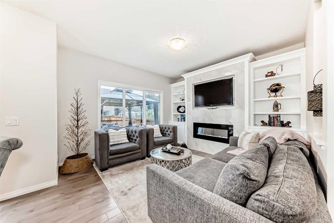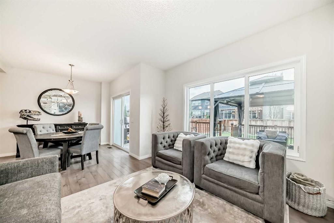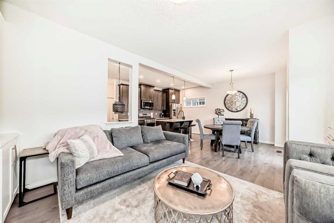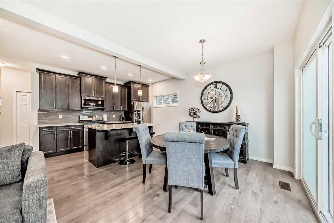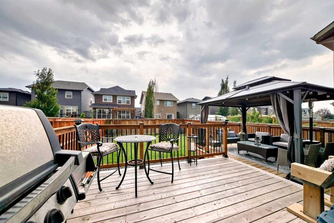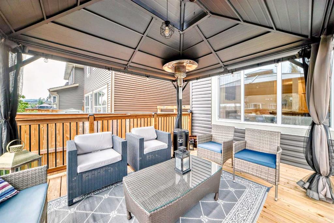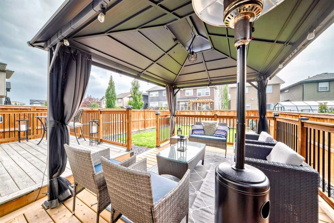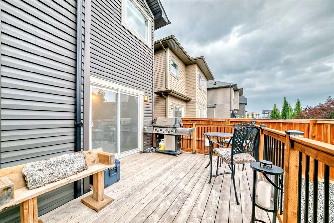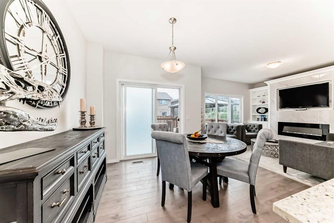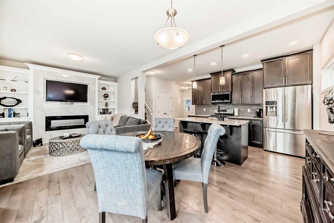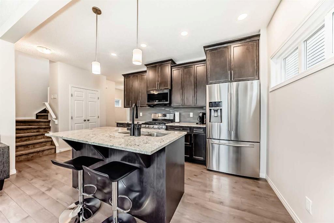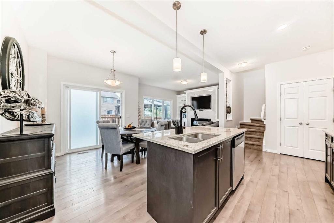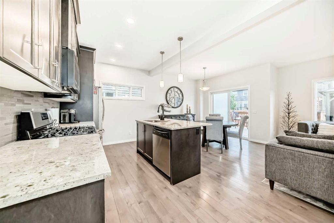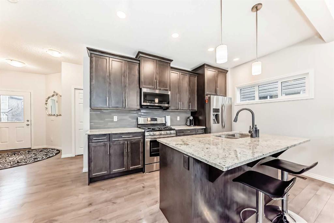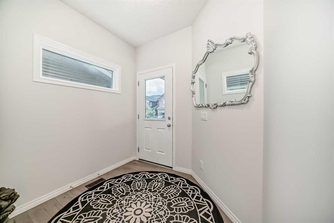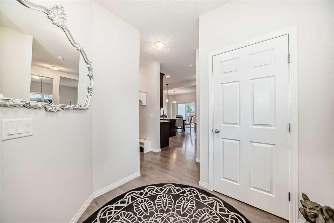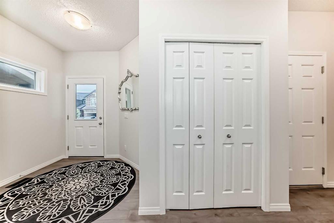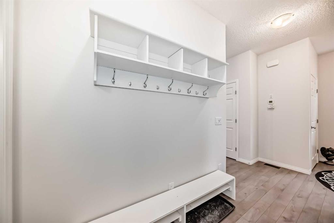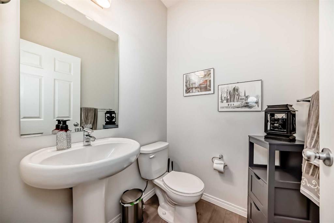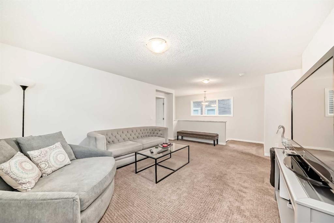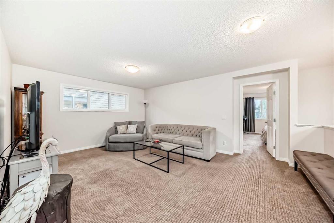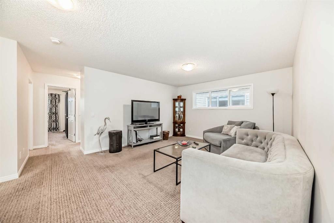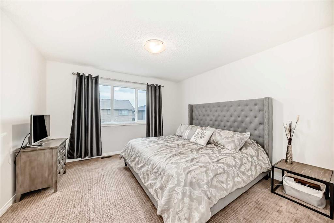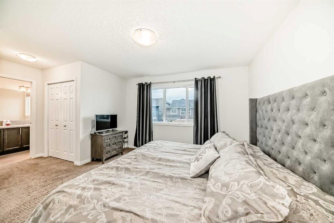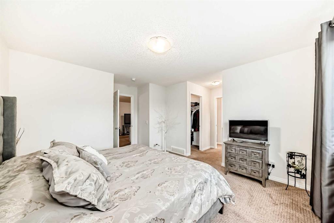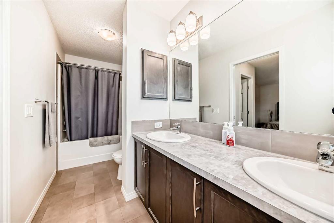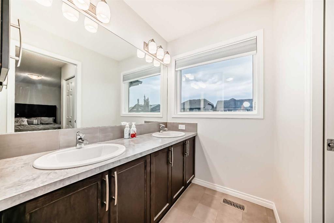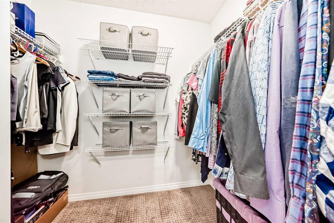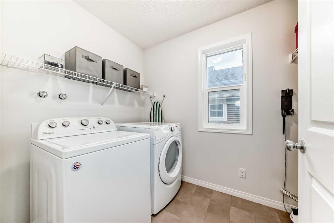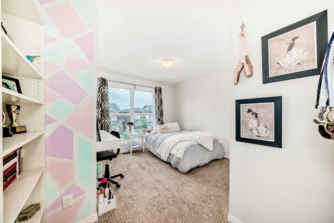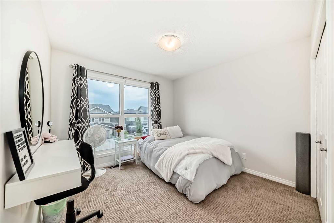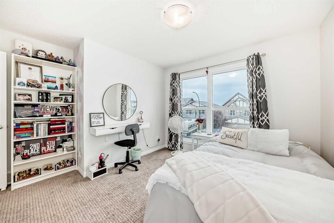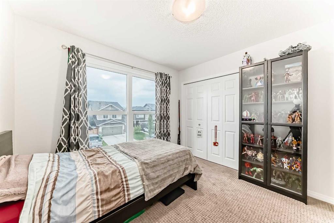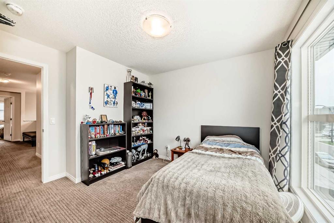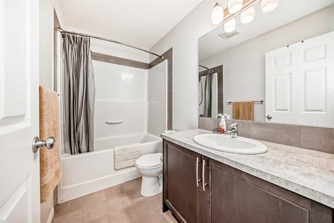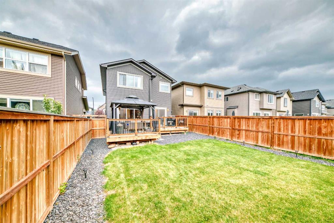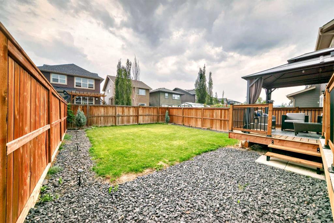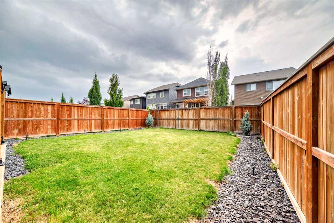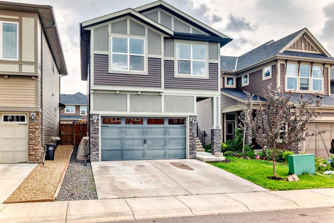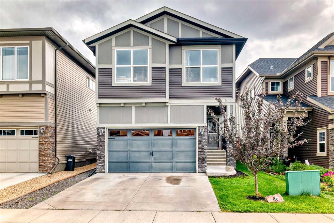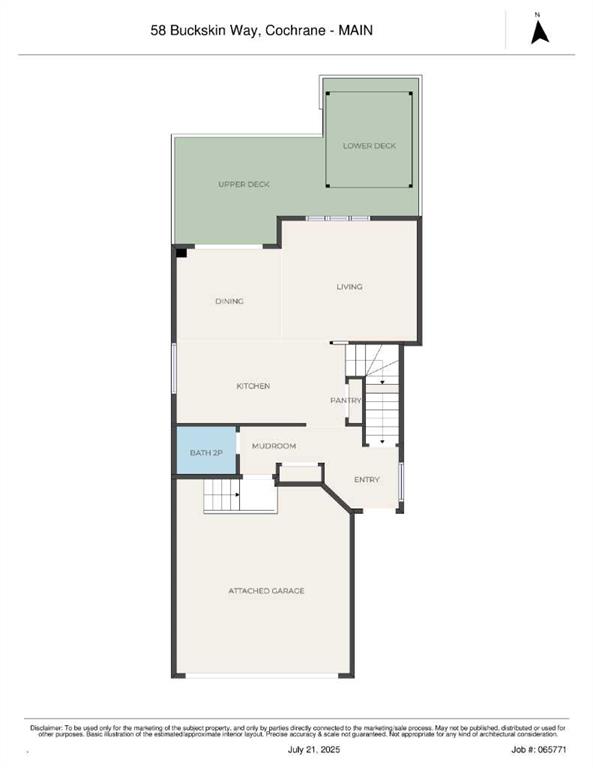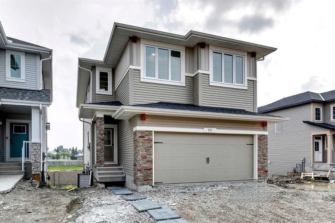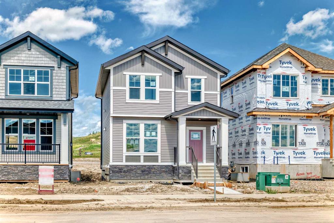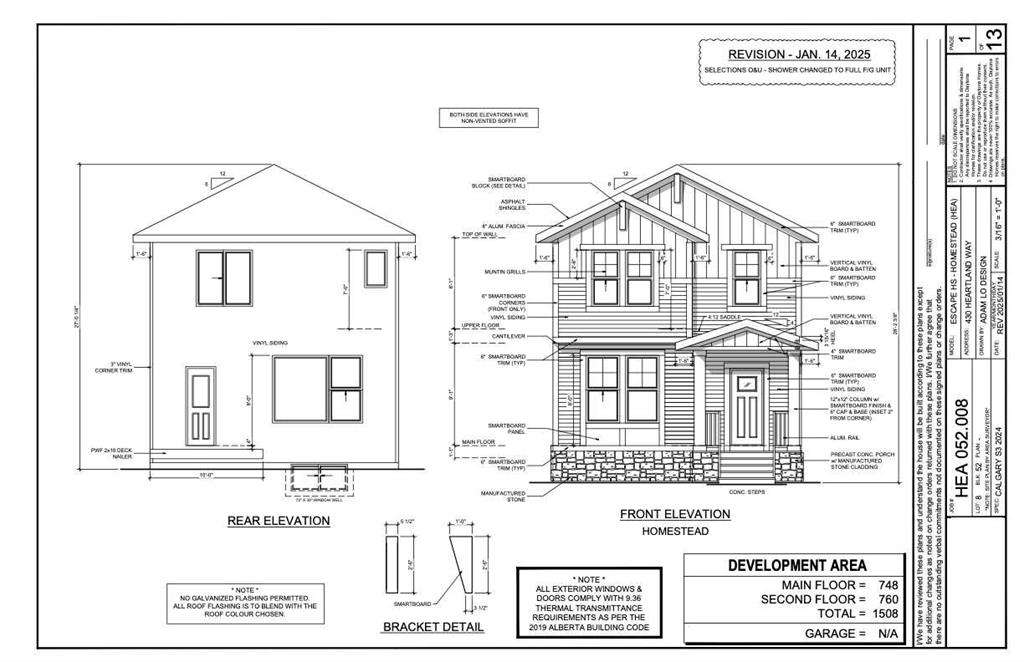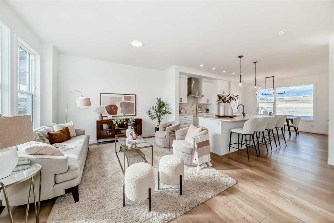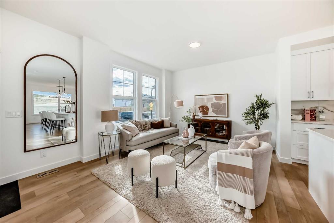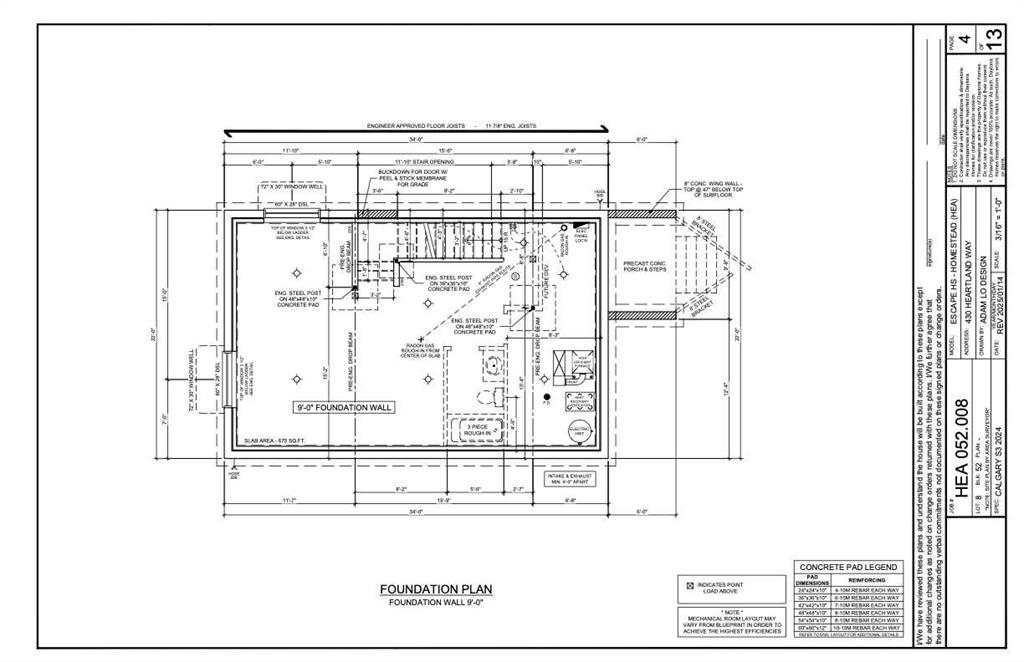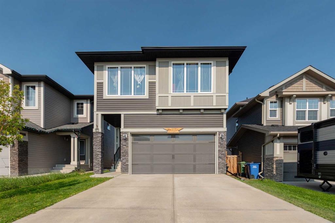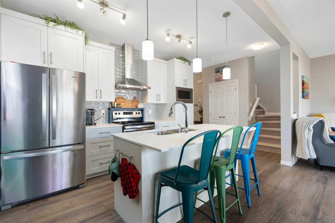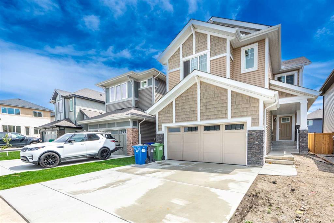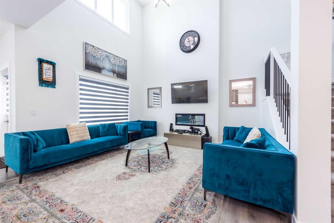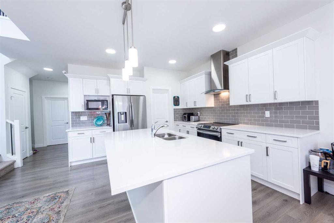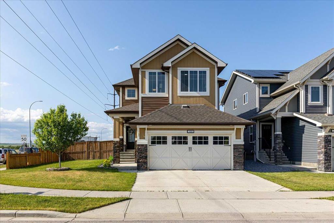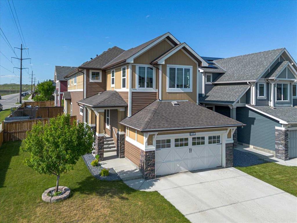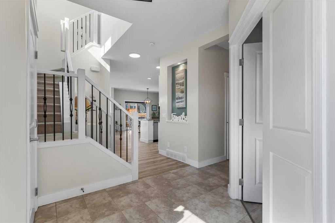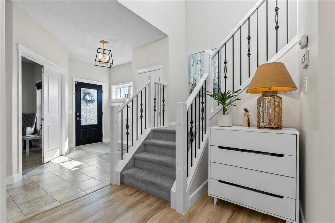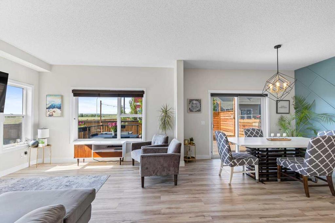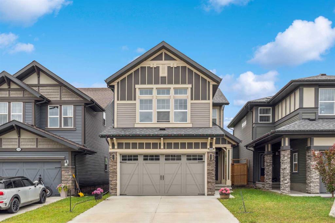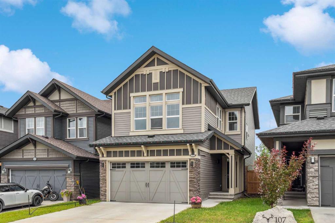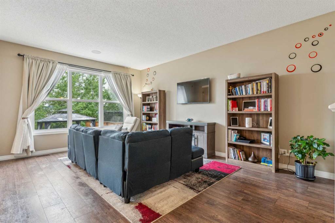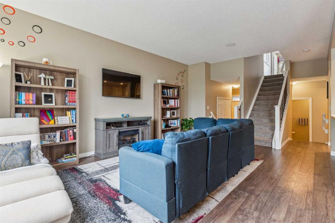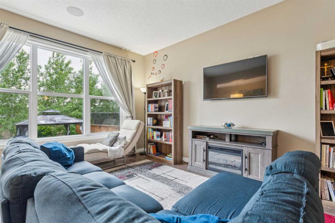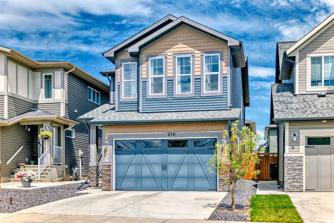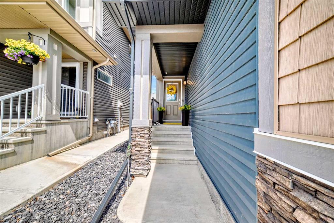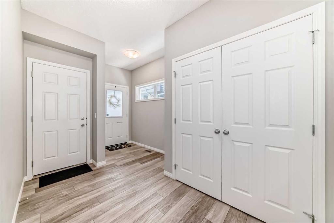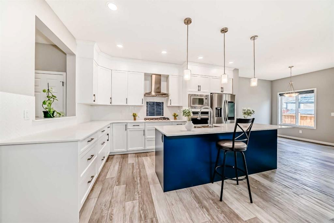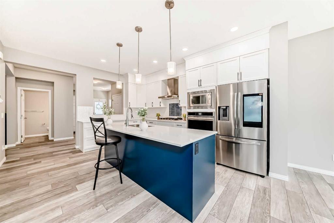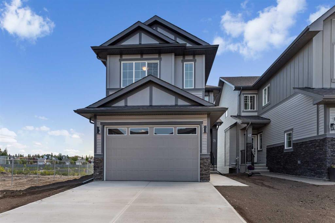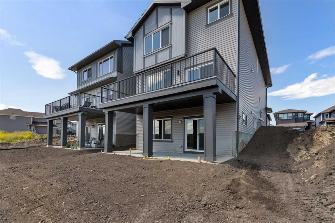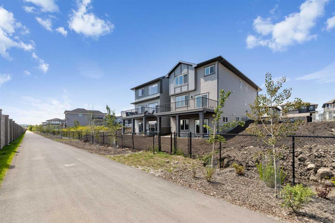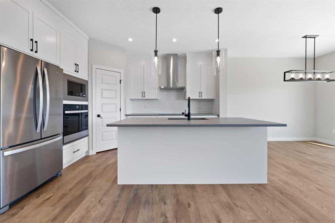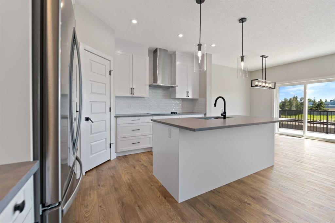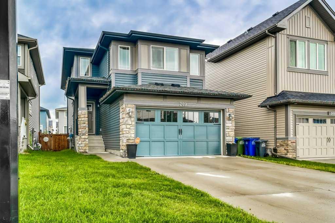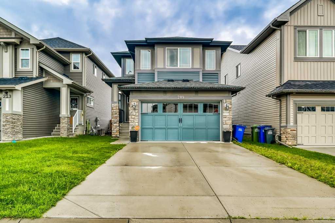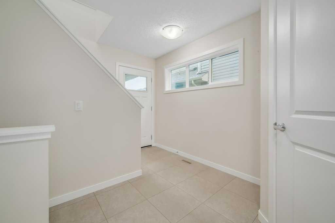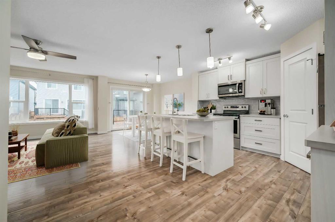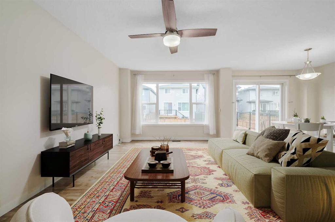58 Buckskin Way
Cochrane T4C 2P2
MLS® Number: A2234766
$ 632,900
3
BEDROOMS
2 + 1
BATHROOMS
1,829
SQUARE FEET
2017
YEAR BUILT
YOU DON’T JUST MOVE TO HEARTLAND FOR MORE SQUARE FOOTAGE. YOU MOVE HERE BECAUSE YOU WANT YOUR WEEKENDS BACK.—You want to see the sun hit the Rockies on your morning dog walk. You want to hear your kids laugh at the park while you drink your coffee, not while you white-knuckle it through city traffic. You want the kind of backyard where you can finally finish a book—or host a dinner under the pergola, surrounded by real landscaping that someone else already did for you. That’s what 58 Buckskin Way is. NOT JUST A HOME, BUT A LIFE YOU DON’T NEED A VACATION FROM. Built in 2017 and lovingly maintained by its original owners, this two-storey home in Cochrane’s charming family orientated Heartland community has the kind of soul you don’t always find in newer builds. It’s polished but not pretentious. Modern but not cold. Every space feels like it was designed for real people with real lives—people who want quiet mornings, lively evenings, and the ease of knowing their home won’t need renos for years. Inside, the layout flows naturally and comfortably. The kitchen features STONE COUNTERTOPS, a GAS RANGE, and clean, modern finishes that feel fresh without trying too hard. The dining space opens onto a bright and inviting living room with a FEATURE WALL—framing an electric fireplace and a TV niche that’s both practical and striking. Whether you’re showcasing your favourite books or stashing board games, this is a living room that lives up to the name. Head upstairs and things get even better. The bonus room is enormous (no exaggeration—it’s 18’8" x 13’5"), and the laundry is smartly located on the upper level. The master bedroom feels like a retreat, with a five-piece ensuite featuring a double vanity, and generous walk-in closet. Two additional bedrooms and a full bath make it ideal for families, guests, or whatever the next few years have in store. And then there’s the backyard. FULLY FENCED, BEAUTIFULLY LANDSCAPED, and anchored by a stunning TWO-TIERED DECK WITH A PERGOLA, it’s a space that was made for mountain air, string lights, and slow Saturdays. All of this, just 20 MINUTES FROM CALGARY and steps from trails, playgrounds, mountain views, and some of the friendliest neighbours you’ll find anywhere. Because sometimes, the best place to be isn’t downtown. It’s where you can see the stars. This isn’t a staycation. It’s the life you’ve been meaning to build. Come take a look. Book your showing today!
| COMMUNITY | Heartland |
| PROPERTY TYPE | Detached |
| BUILDING TYPE | House |
| STYLE | 2 Storey |
| YEAR BUILT | 2017 |
| SQUARE FOOTAGE | 1,829 |
| BEDROOMS | 3 |
| BATHROOMS | 3.00 |
| BASEMENT | Full, Unfinished |
| AMENITIES | |
| APPLIANCES | Dishwasher, Dryer, Gas Range, Microwave Hood Fan, Refrigerator, Washer |
| COOLING | None |
| FIREPLACE | Electric, Living Room, Tile |
| FLOORING | Carpet, Laminate, Tile |
| HEATING | Forced Air, Humidity Control, Natural Gas |
| LAUNDRY | Laundry Room, Upper Level |
| LOT FEATURES | Back Yard, Interior Lot, Landscaped, Lawn, Rectangular Lot |
| PARKING | Concrete Driveway, Double Garage Attached, Front Drive, Garage Faces Front, Insulated |
| RESTRICTIONS | Utility Right Of Way |
| ROOF | Asphalt Shingle |
| TITLE | Fee Simple |
| BROKER | CIR Realty |
| ROOMS | DIMENSIONS (m) | LEVEL |
|---|---|---|
| Entrance | 7`8" x 6`11" | Main |
| Mud Room | 7`9" x 3`9" | Main |
| 2pc Bathroom | 4`11" x 4`9" | Main |
| Kitchen | 12`8" x 8`7" | Main |
| Pantry | 1`2" x 4`6" | Main |
| Dining Room | 10`1" x 9`9" | Main |
| Living Room | 12`11" x 12`4" | Main |
| Bonus Room | 18`8" x 13`5" | Upper |
| Bedroom - Primary | 12`4" x 12`4" | Upper |
| 5pc Ensuite bath | 4`11" x 13`2" | Upper |
| Walk-In Closet | 7`5" x 6`10" | Upper |
| Laundry | 5`10" x 8`2" | Upper |
| Bedroom | 10`1" x 12`7" | Upper |
| Bedroom | 10`1" x 10`0" | Upper |
| 4pc Bathroom | 8`5" x 4`11" | Upper |

