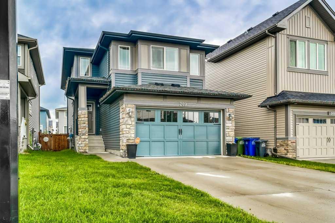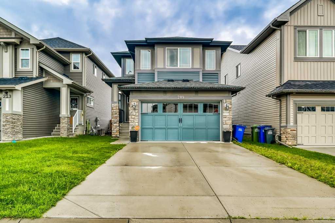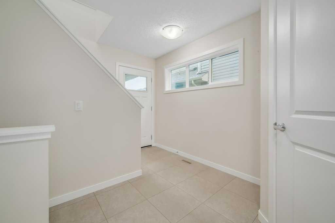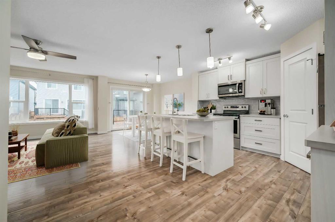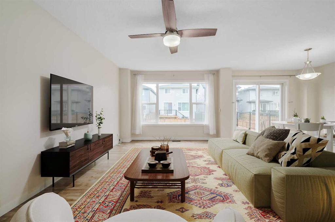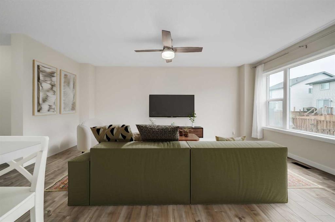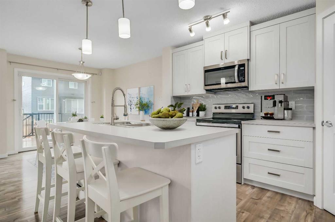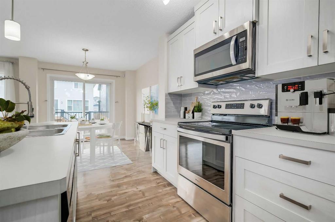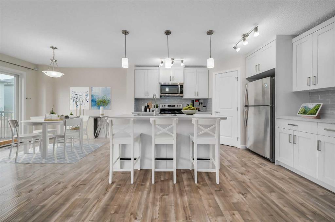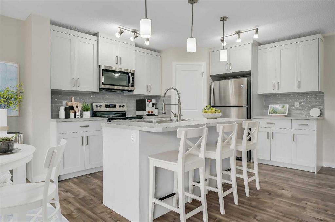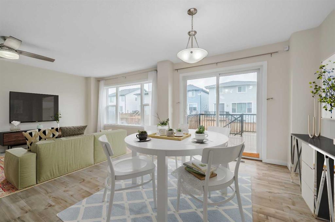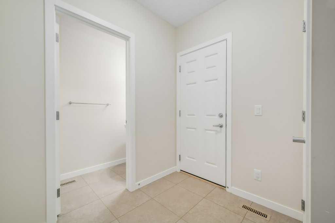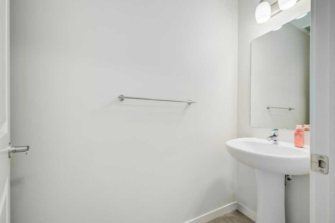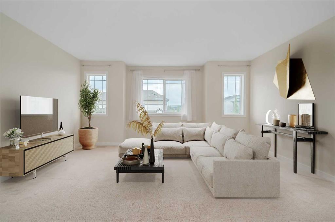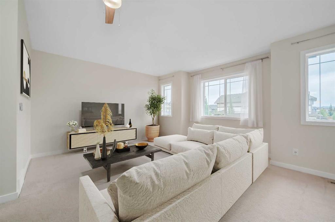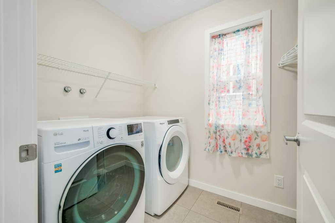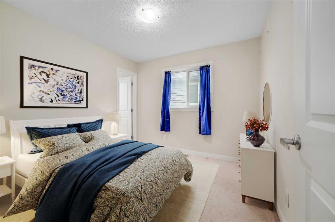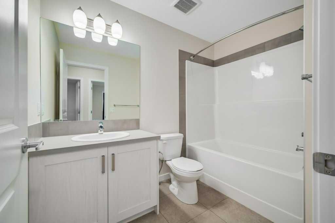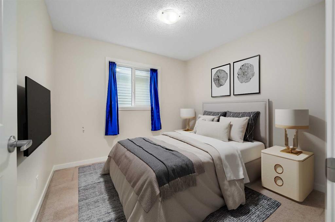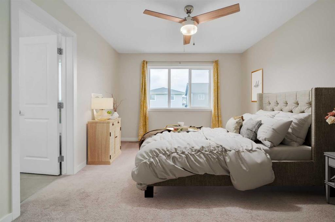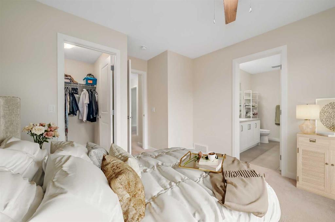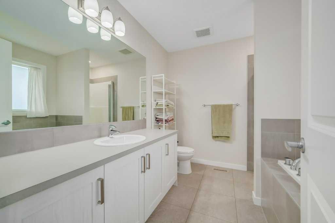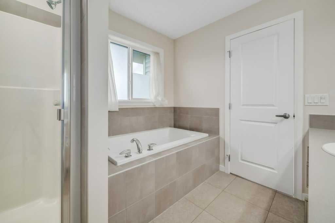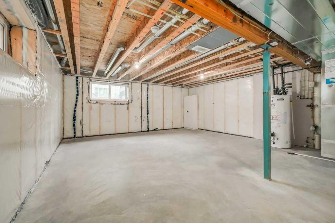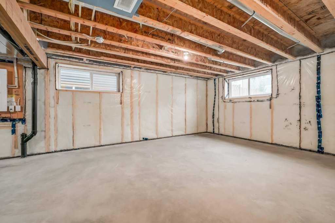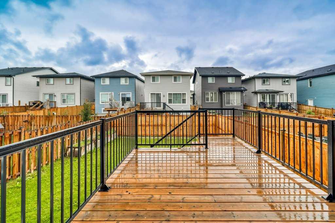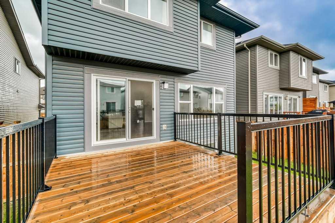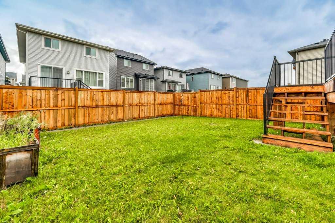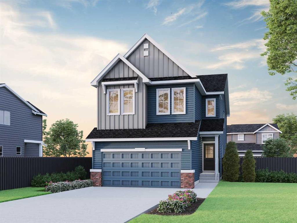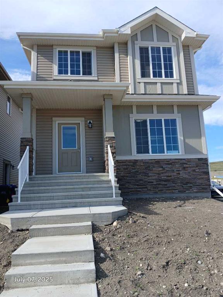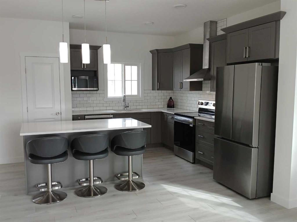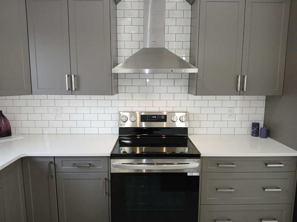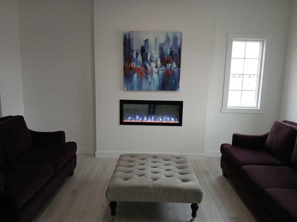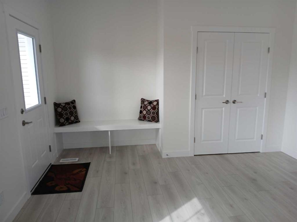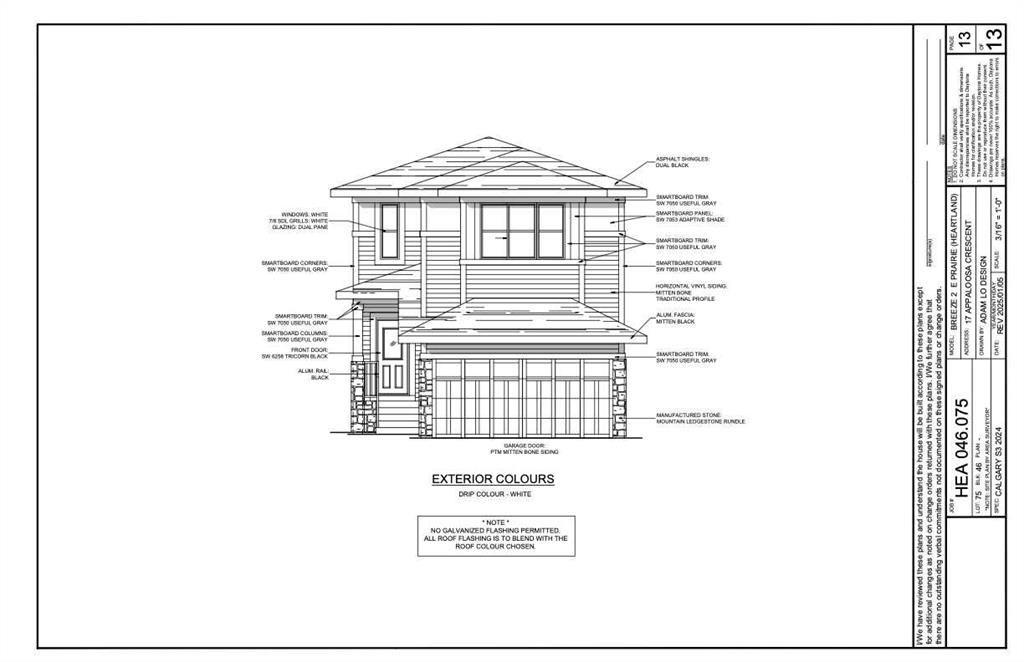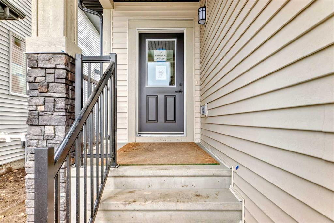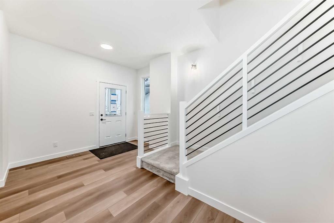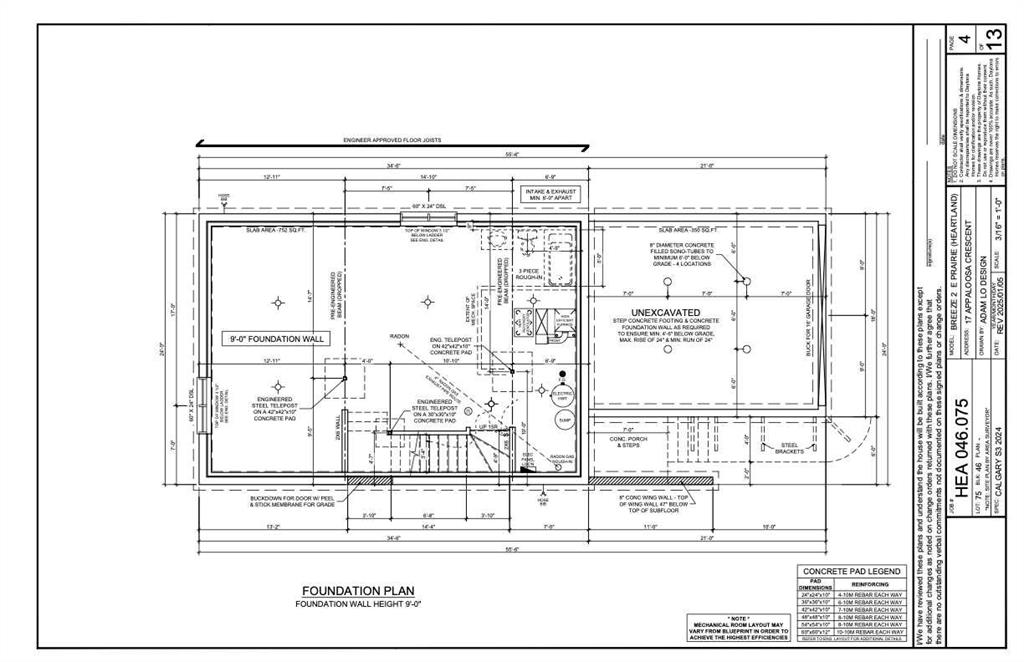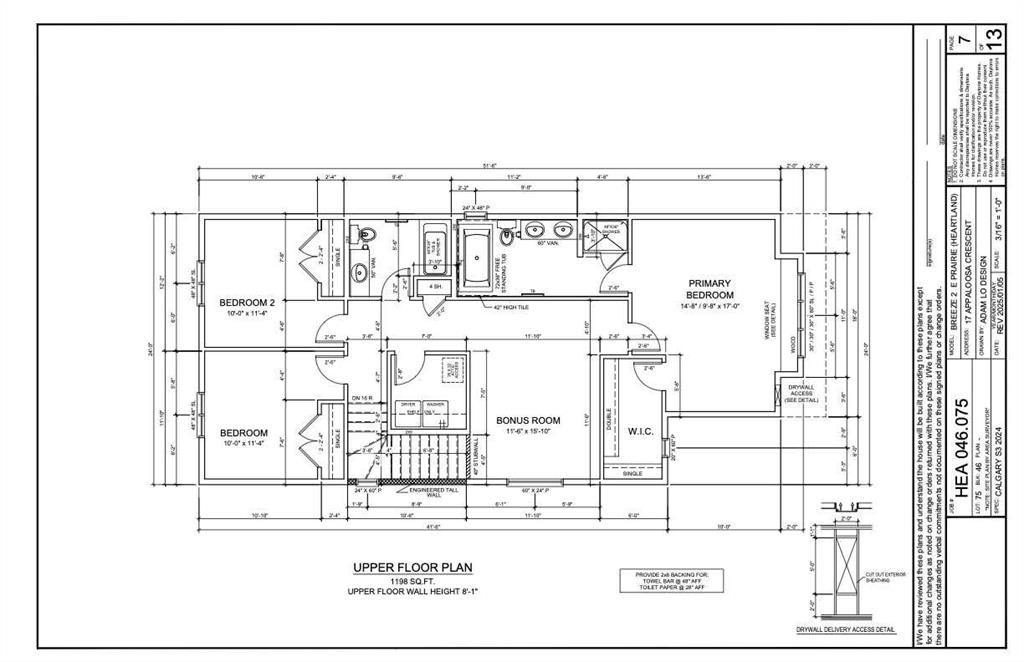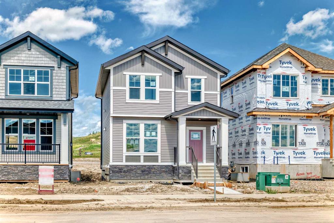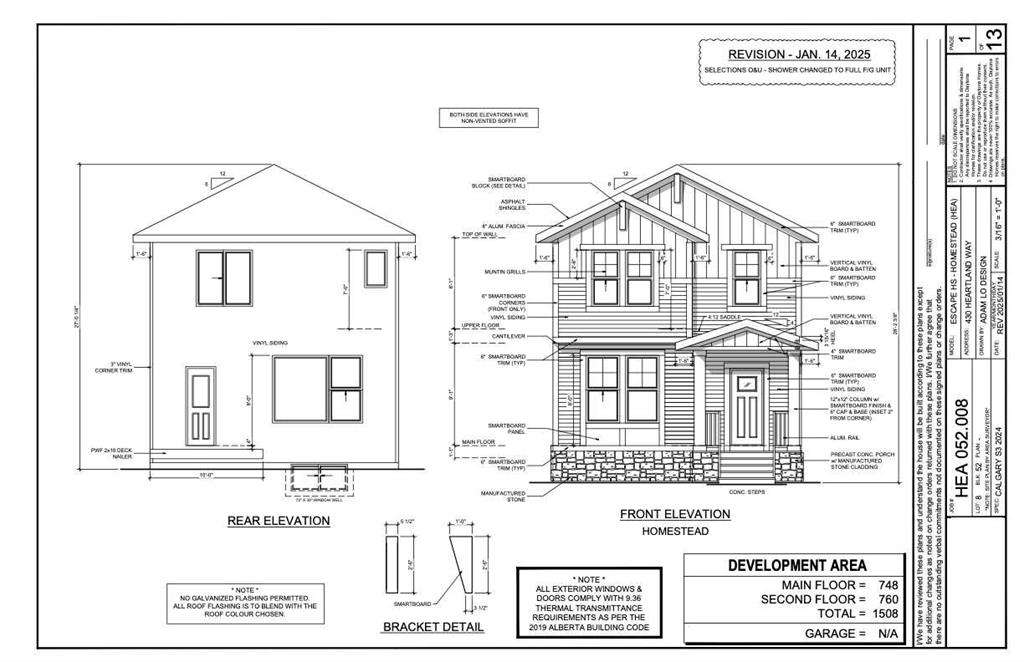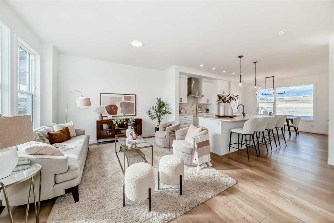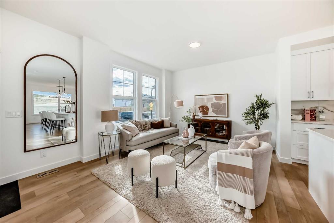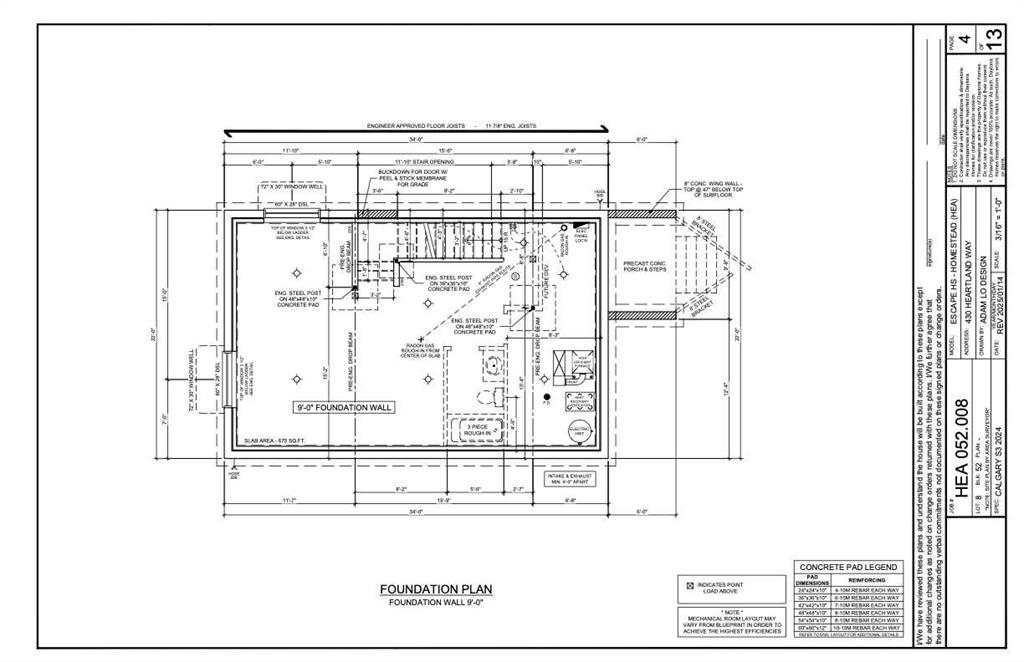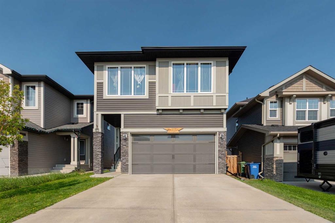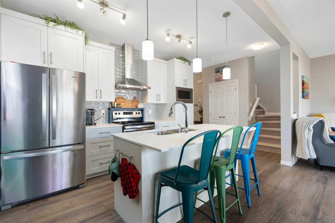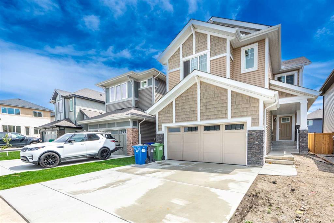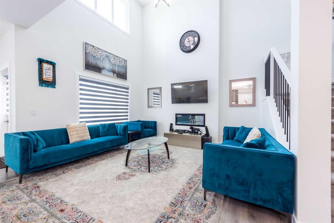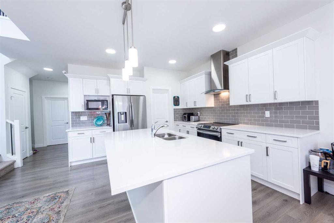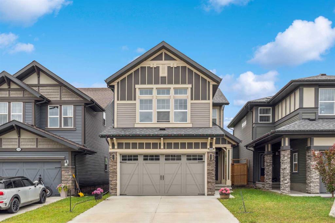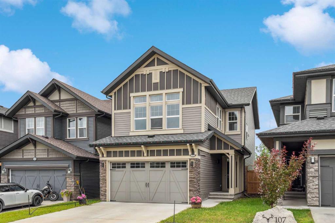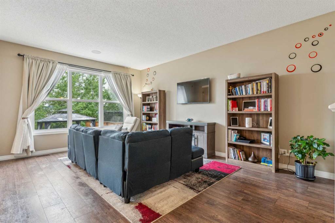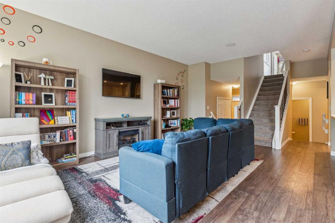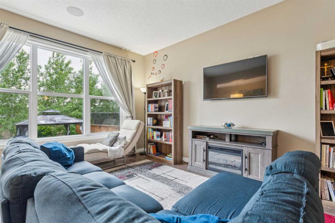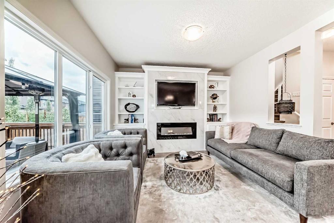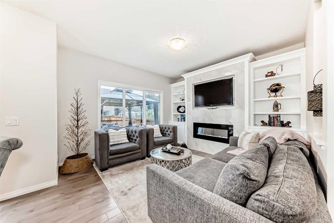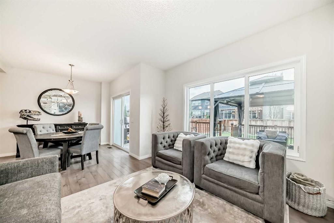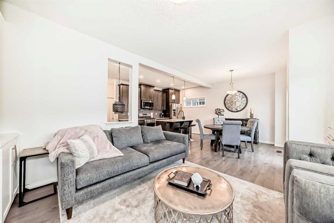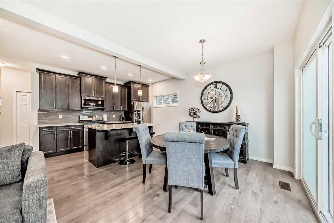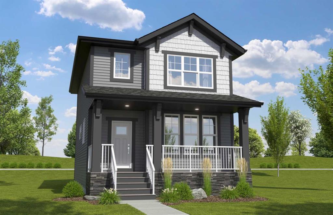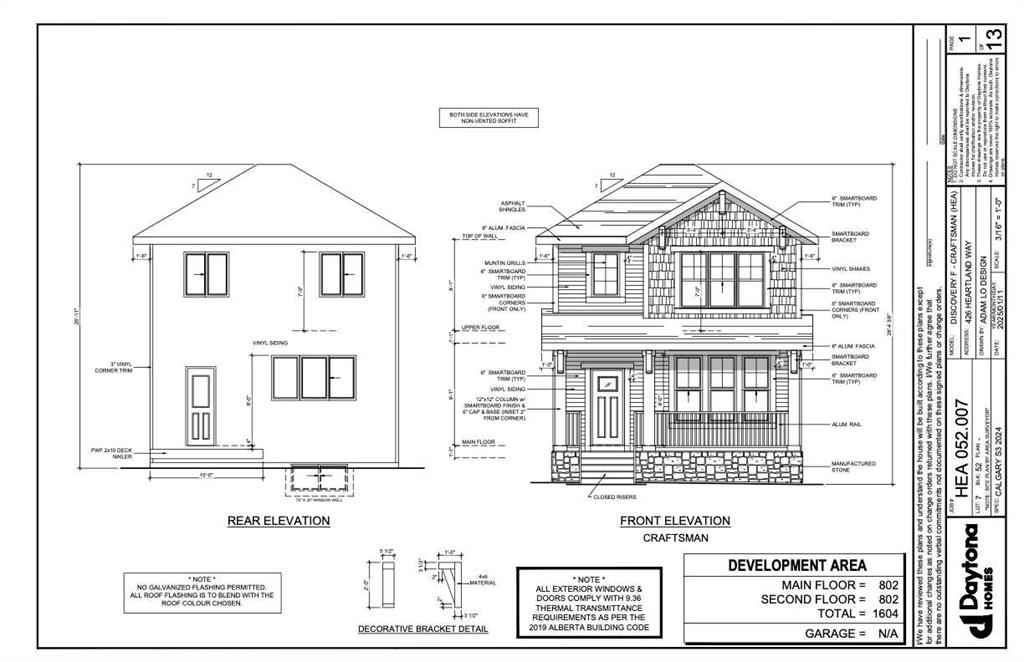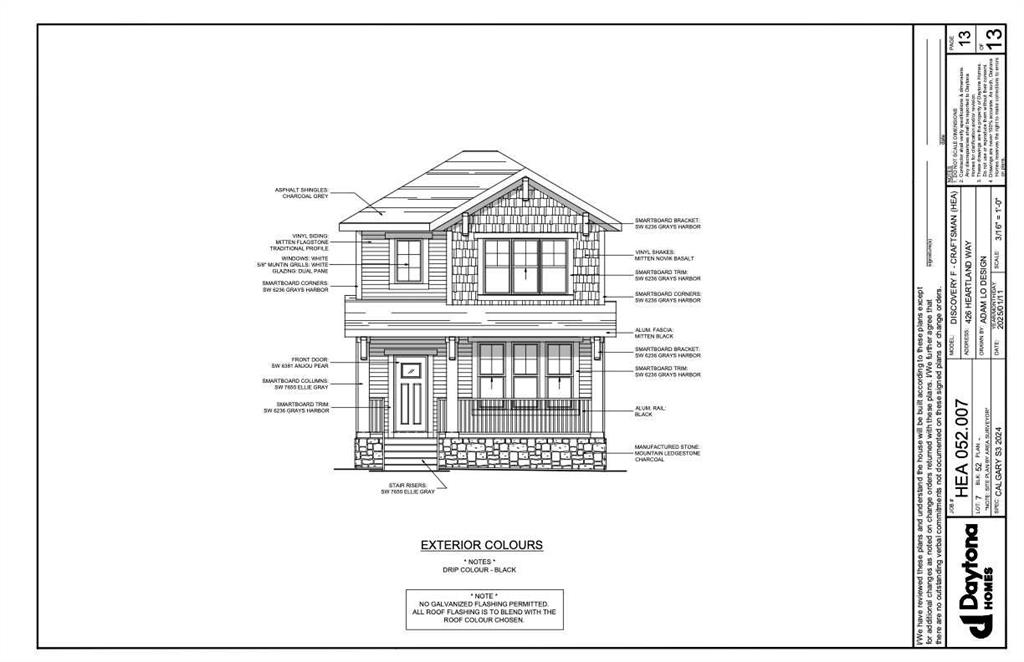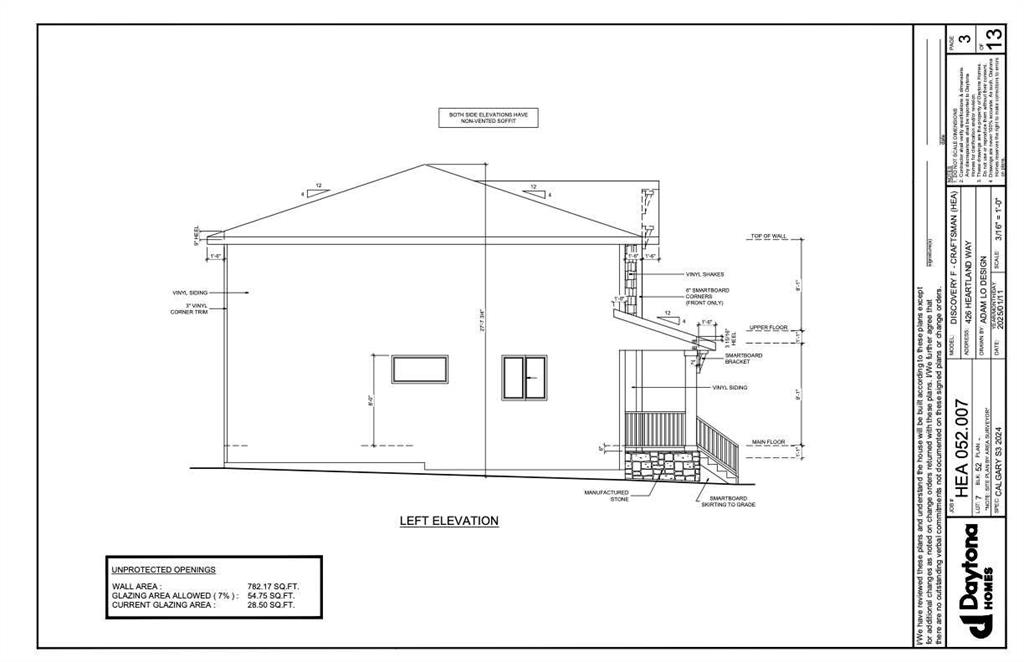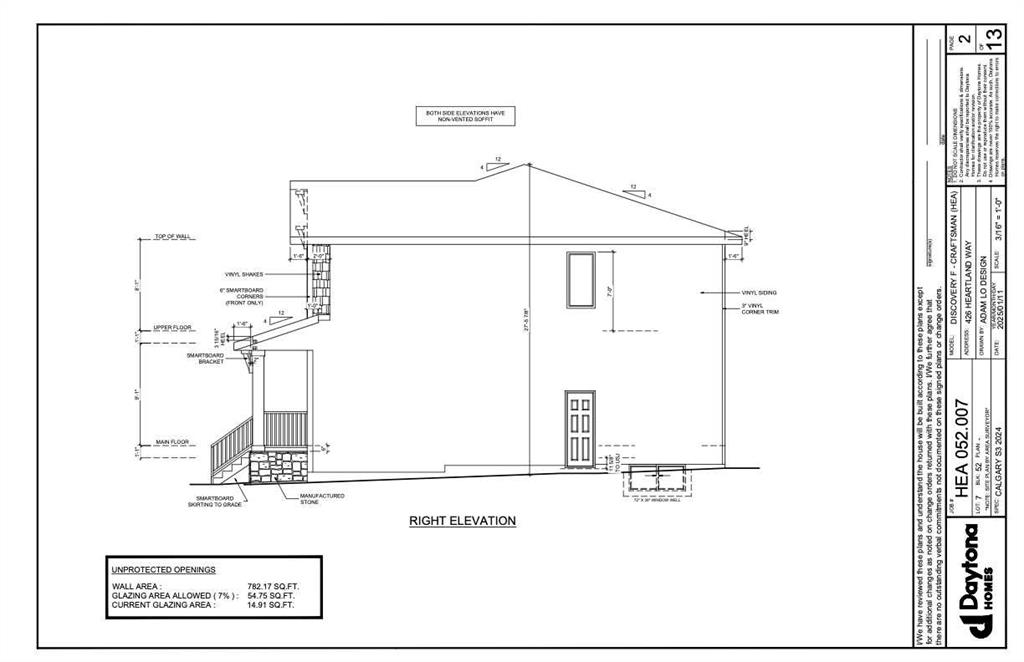209 Buckskin Way
Cochrane T4C 2R7
MLS® Number: A2241766
$ 585,000
3
BEDROOMS
2 + 1
BATHROOMS
1,772
SQUARE FEET
2019
YEAR BUILT
2-Storey home situated on a quiet street in the desirable community of HEARTLAND in Cochrane! Just steps to park/playground, Tim Hortons, restaurants, gas station, day care + connectivity to Bow River pathway system & Mitford Park. Enjoy the sense of community, amenities and small-town charm that Cochrane offers while being so close to Calgary. Great 1,770+ sqft family home with 3 bedrooms, 2.5 Baths + BONUS ROOM. Functional open style main floor with spacious foyer leads to timeless, shaker style white kitchen with central island, subway backsplash, stainless steel appliances + pantry. Nice sized dining area opens to family room with direct access to low maintenance backyard. Back entrance with 2 pc powder room complete main the level. Upstairs features Large primary bedroom, 4 pc ensuite + walk-in closet. 2 additional good-sized bedrooms, 4 pc bath, LAUNDRY + BONUS ROOM w/ Vaulted Ceilings. Lower level is laid out nicely for future development with Roughed-in Plumbing ready to go. Quick access out to the Foothills, Kananaskis, Ghost & the ROCKIES. Exceptional Value!
| COMMUNITY | Heartland |
| PROPERTY TYPE | Detached |
| BUILDING TYPE | House |
| STYLE | 2 Storey |
| YEAR BUILT | 2019 |
| SQUARE FOOTAGE | 1,772 |
| BEDROOMS | 3 |
| BATHROOMS | 3.00 |
| BASEMENT | Full, Unfinished |
| AMENITIES | |
| APPLIANCES | Dishwasher, Electric Stove, Microwave Hood Fan, Refrigerator, Washer/Dryer |
| COOLING | None |
| FIREPLACE | N/A |
| FLOORING | Carpet, Hardwood, Linoleum |
| HEATING | Forced Air, Natural Gas |
| LAUNDRY | Laundry Room |
| LOT FEATURES | Back Yard, Landscaped, Rectangular Lot |
| PARKING | Double Garage Attached |
| RESTRICTIONS | None Known |
| ROOF | Asphalt Shingle |
| TITLE | Fee Simple |
| BROKER | RE/MAX House of Real Estate |
| ROOMS | DIMENSIONS (m) | LEVEL |
|---|---|---|
| 2pc Bathroom | 3`1" x 8`10" | Main |
| Living Room | 12`0" x 17`7" | Main |
| Kitchen | 11`6" x 12`8" | Main |
| Dining Room | 9`1" x 10`1" | Main |
| Bedroom - Primary | 11`3" x 14`9" | Upper |
| Bedroom | 9`11" x 9`10" | Upper |
| Bedroom | 9`11" x 9`11" | Upper |
| 4pc Bathroom | 5`6" x 8`8" | Upper |
| 4pc Ensuite bath | 9`4" x 8`7" | Upper |
| Family Room | 16`0" x 14`8" | Upper |
| Laundry | 5`6" x 7`10" | Upper |

