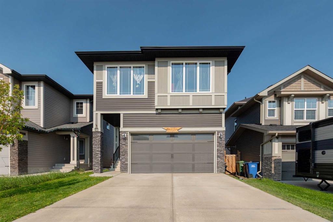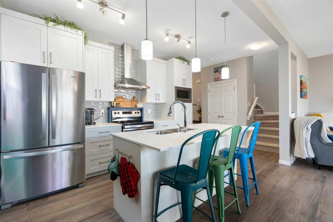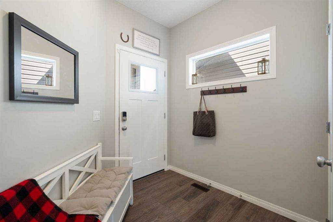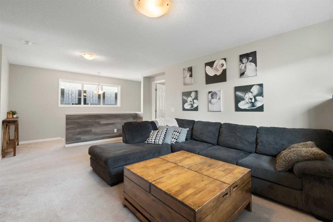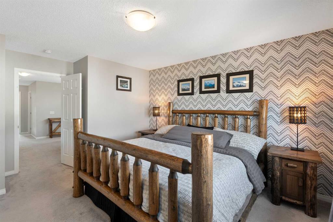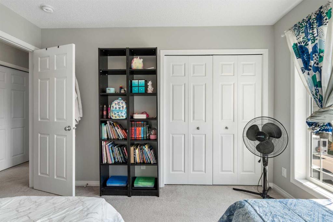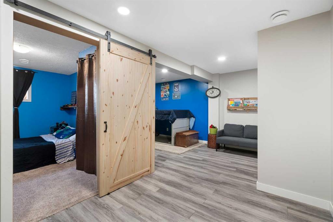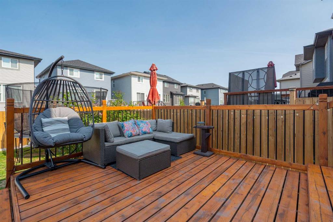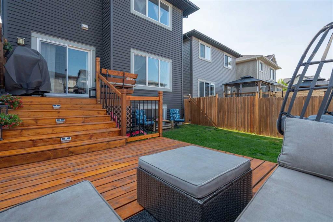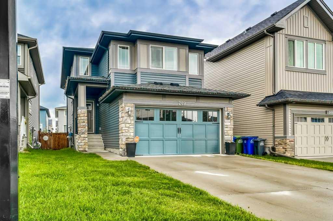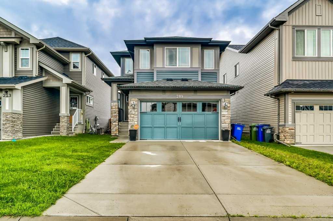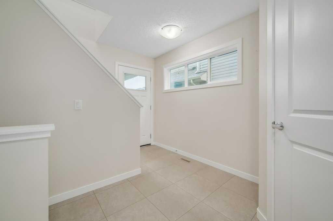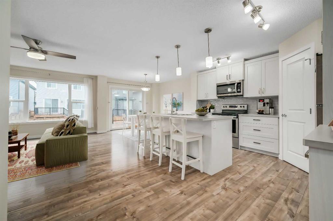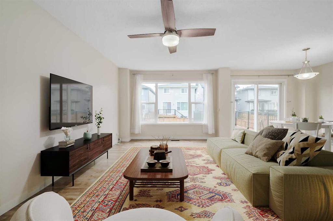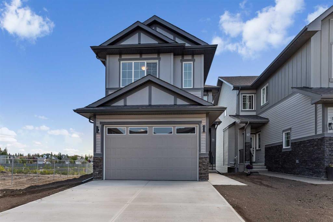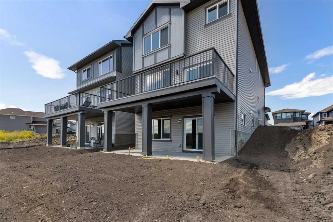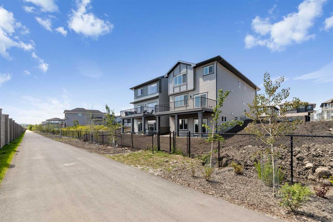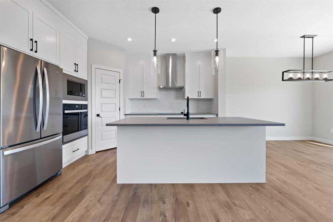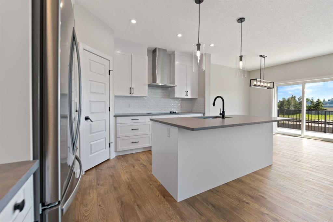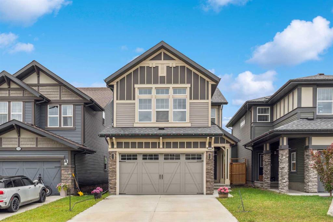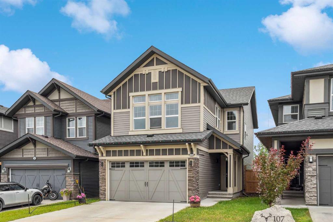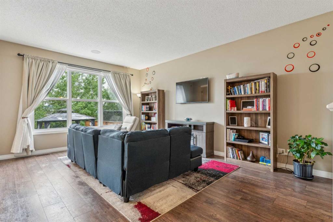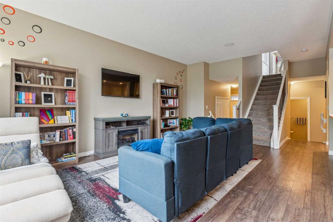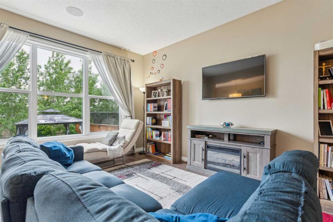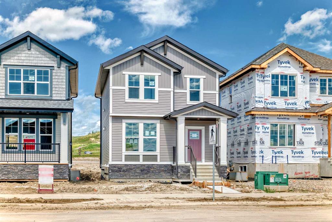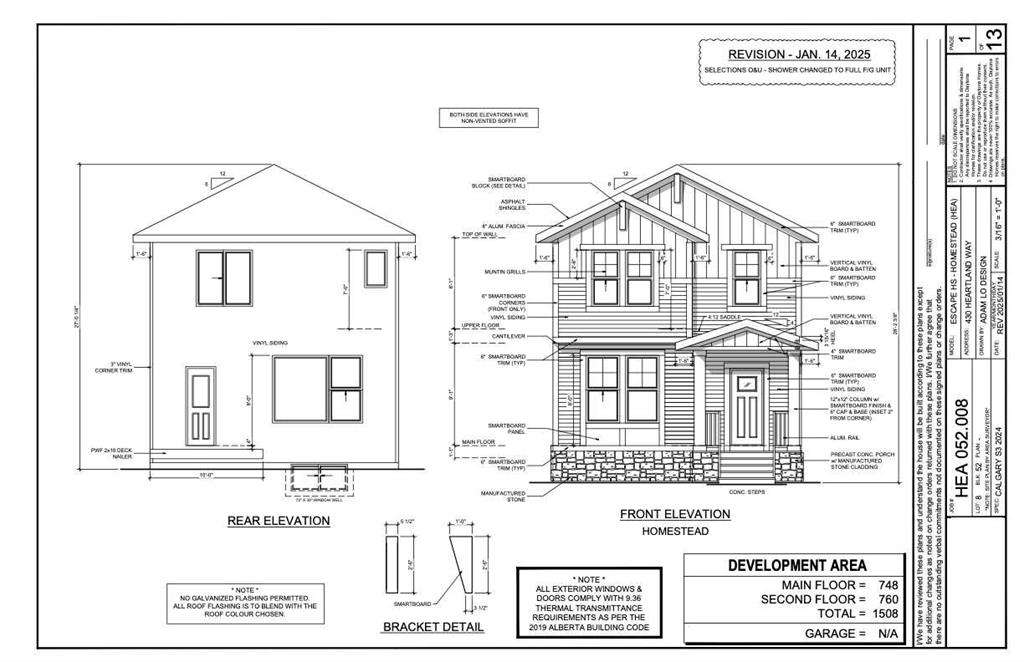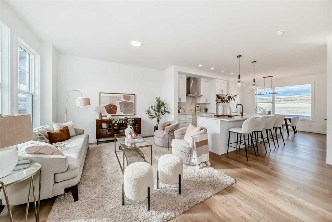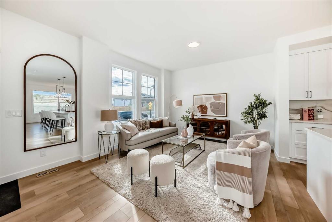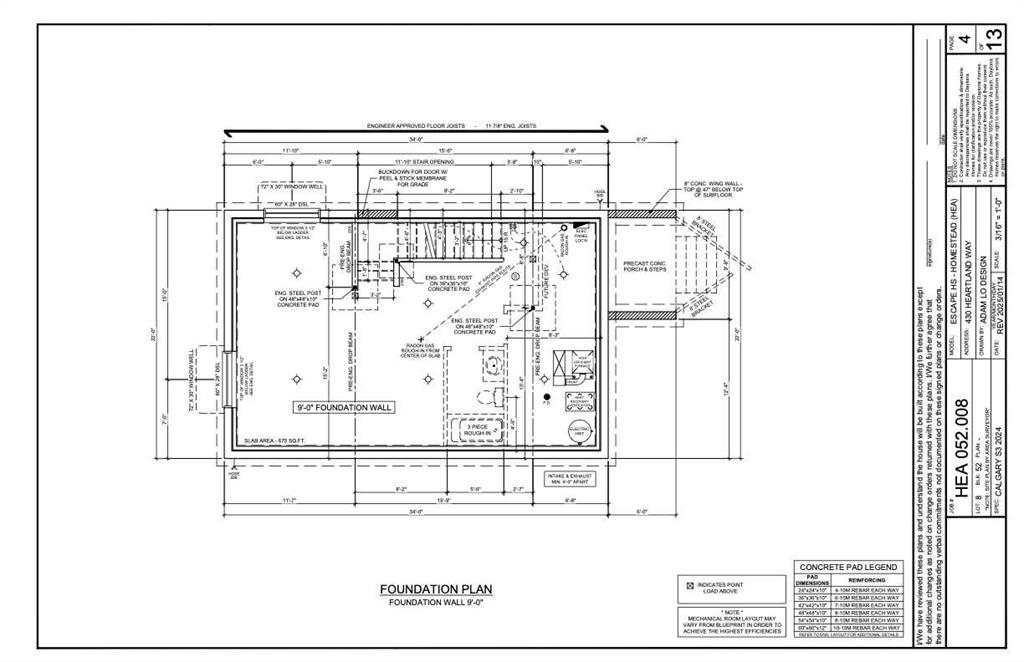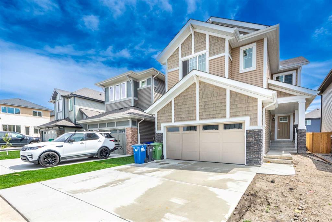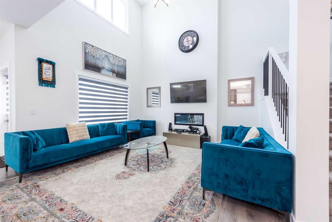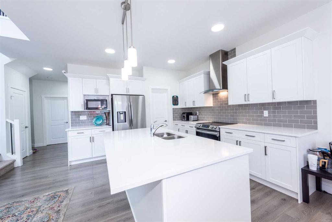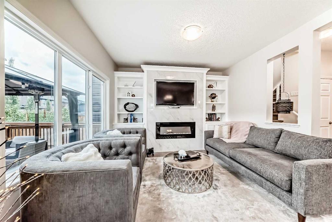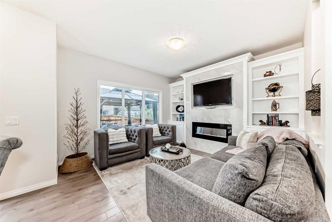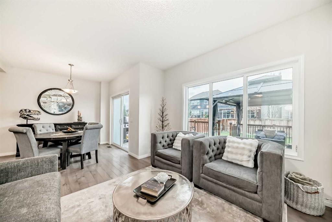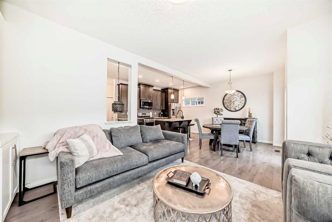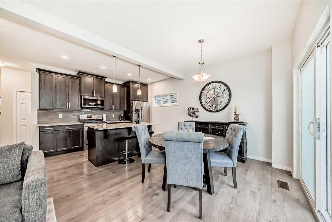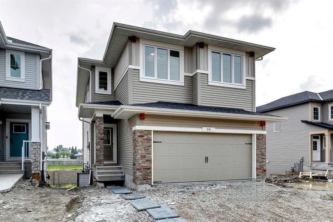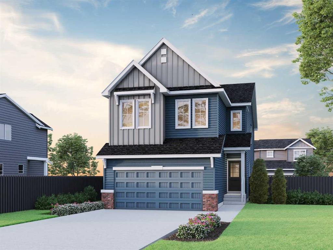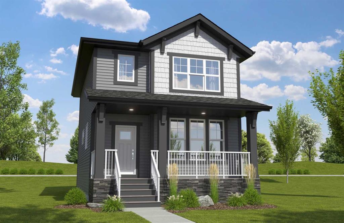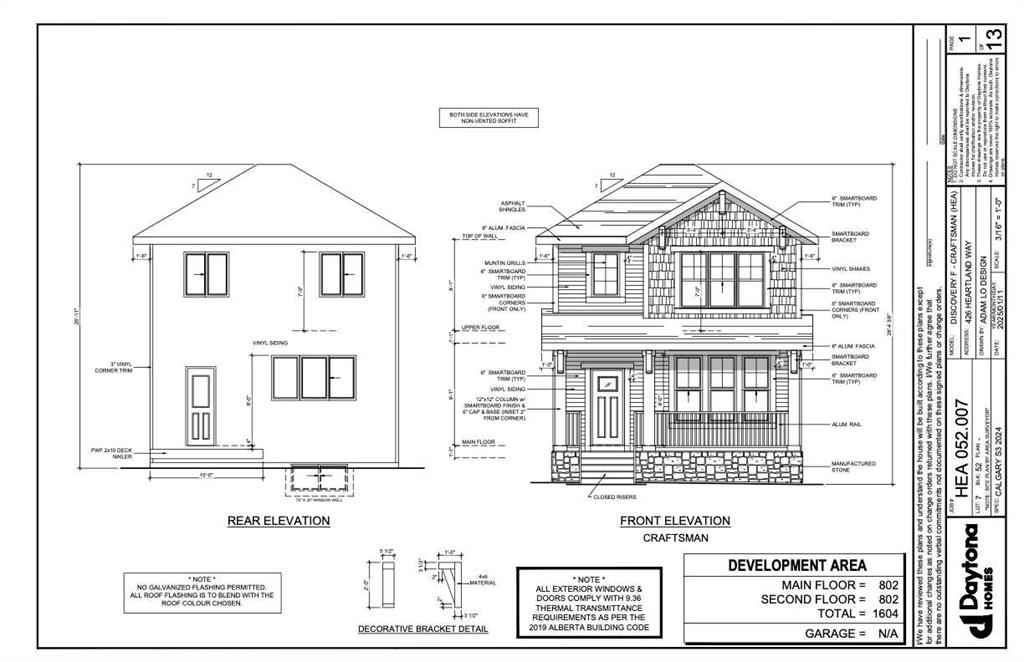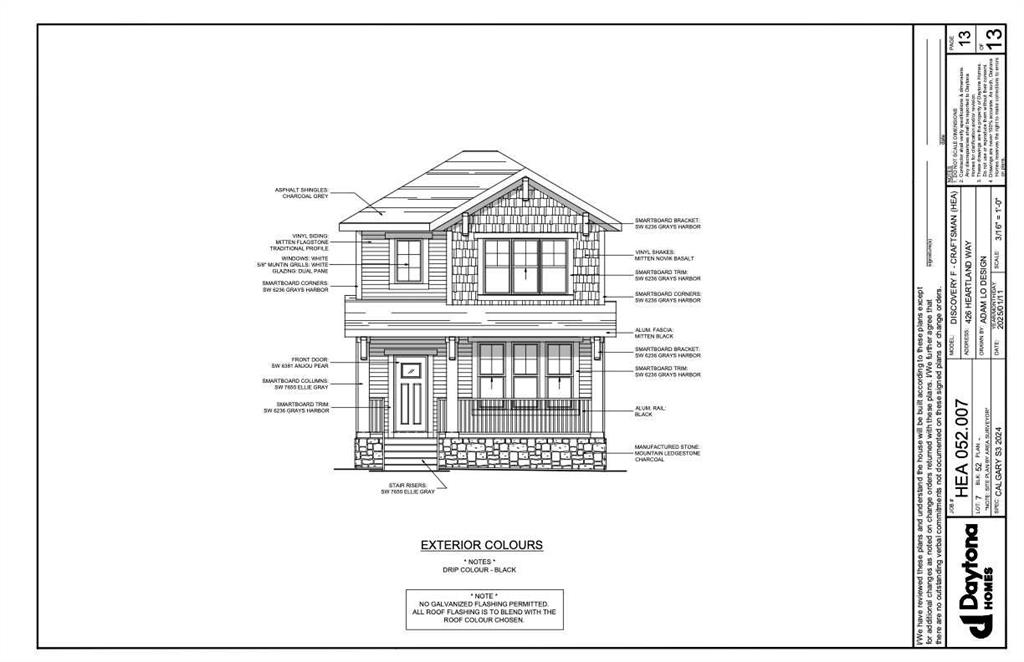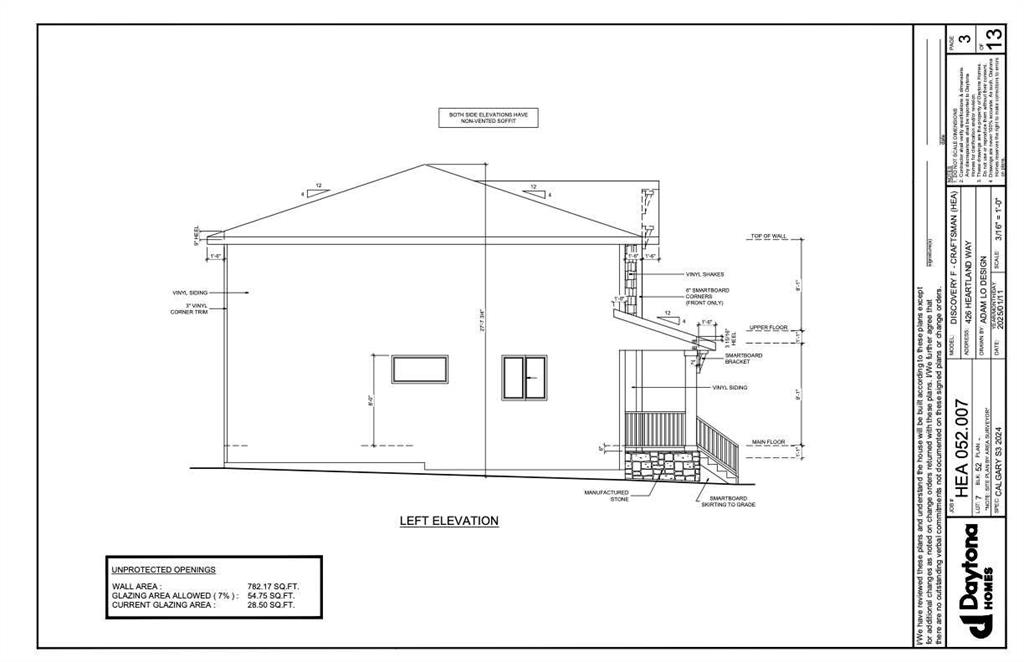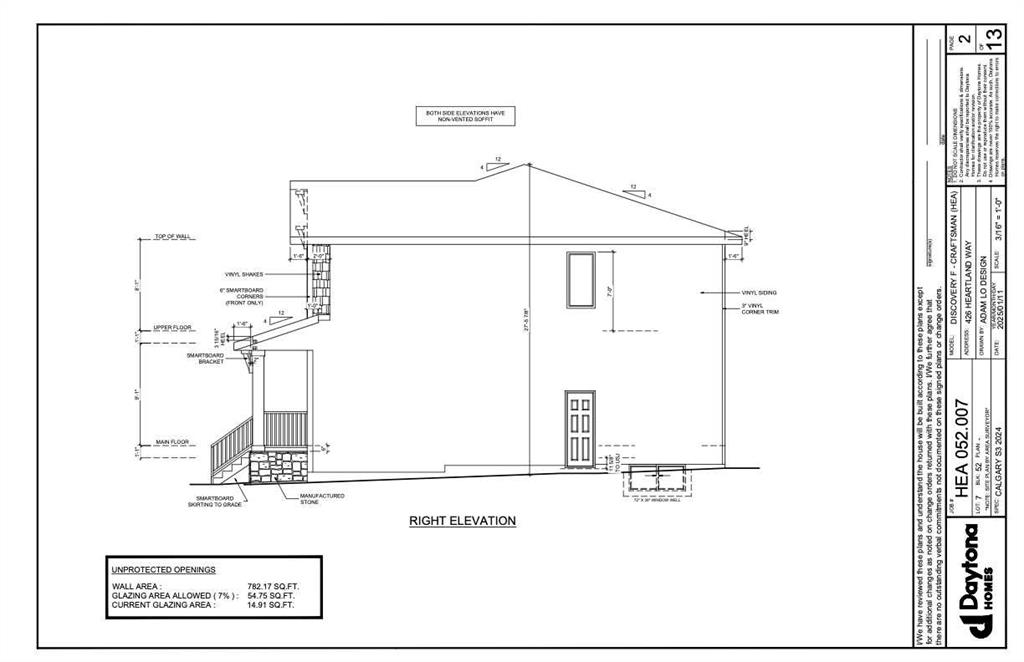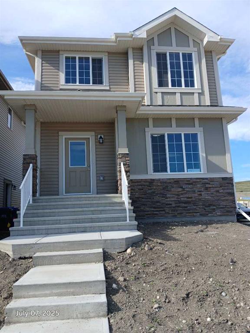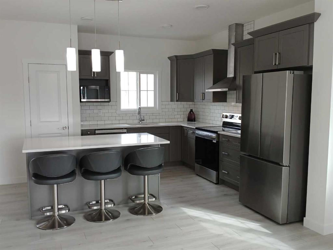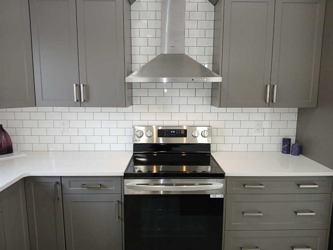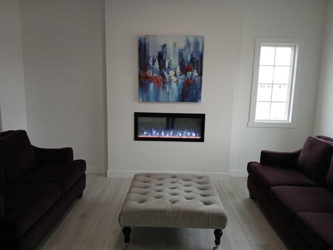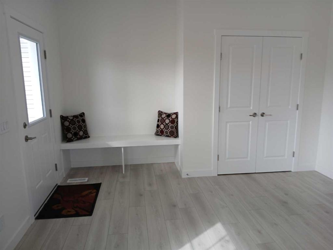217 Buckskin Way
Cochrane T4C2R7
MLS® Number: A2227295
$ 650,000
4
BEDROOMS
3 + 1
BATHROOMS
1,825
SQUARE FEET
2019
YEAR BUILT
MULTI-TIERED DECK | FULLY FINISHED | DOUBLE GARAGE | HUGE BONUS ROOM Welcome home to 217 Buckskin Way. This fully finished two storey home has plenty of room for a growing family and is perfect for someone looking for fantastic, outdoor living space. The freshly stained, multi-tiered deck, separate fire pit area, and plenty of grass are ideal for hosting backyard gatherings with family and friends. This completed four bedroom, 3.5 bathroom house utilizes the living space while offering just under 2500 square feet in total. Quartz throughout, a gas fireplace, upper floor laundry with storage, and a huge bonus room are all wonderful features awaiting new owners. The basement is currently set up as having two separate bedrooms, but can be used as extra rec space. Custom shelving and extra storage in the garage is also an added bonus. Don't miss out on this fabulous home in a great community!
| COMMUNITY | Heartland |
| PROPERTY TYPE | Detached |
| BUILDING TYPE | House |
| STYLE | 2 Storey |
| YEAR BUILT | 2019 |
| SQUARE FOOTAGE | 1,825 |
| BEDROOMS | 4 |
| BATHROOMS | 4.00 |
| BASEMENT | Finished, Full |
| AMENITIES | |
| APPLIANCES | Dishwasher, Dryer, Electric Stove, Microwave, Microwave Hood Fan, Refrigerator, Washer |
| COOLING | None |
| FIREPLACE | Gas |
| FLOORING | Carpet, Ceramic Tile, Laminate |
| HEATING | Fireplace(s), Forced Air |
| LAUNDRY | Upper Level |
| LOT FEATURES | Back Yard, Dog Run Fenced In, Front Yard, Landscaped, Lawn |
| PARKING | Concrete Driveway, Double Garage Attached, Garage Door Opener, Garage Faces Front |
| RESTRICTIONS | Easement Registered On Title, Restrictive Covenant, Utility Right Of Way |
| ROOF | Asphalt Shingle |
| TITLE | Fee Simple |
| BROKER | First Place Realty |
| ROOMS | DIMENSIONS (m) | LEVEL |
|---|---|---|
| 3pc Bathroom | 6`7" x 5`3" | Basement |
| Bedroom | 11`9" x 11`9" | Basement |
| Game Room | 18`0" x 7`10" | Basement |
| Game Room | 9`8" x 8`11" | Basement |
| Furnace/Utility Room | 7`4" x 7`8" | Basement |
| 2pc Bathroom | 4`11" x 4`9" | Main |
| Dining Room | 10`0" x 9`5" | Main |
| Foyer | 7`9" x 6`10" | Main |
| Kitchen | 17`1" x 8`5" | Main |
| Living Room | 13`0" x 12`5" | Main |
| 4pc Bathroom | 8`3" x 4`11" | Upper |
| 5pc Ensuite bath | 4`11" x 13`0" | Upper |
| Bedroom | 12`5" x 12`8" | Upper |
| Bedroom | 10`1" x 11`8" | Upper |
| Family Room | 18`8" x 14`5" | Upper |
| Laundry | 5`10" x 8`1" | Upper |
| Bedroom - Primary | 17`8" x 15`1" | Upper |

