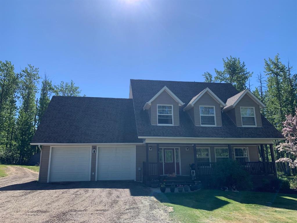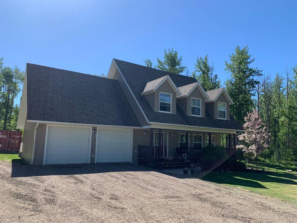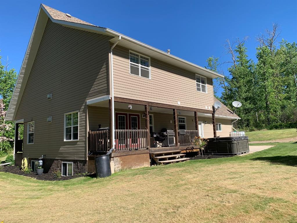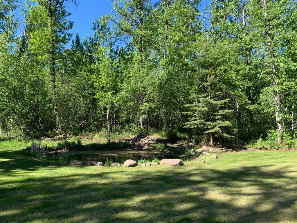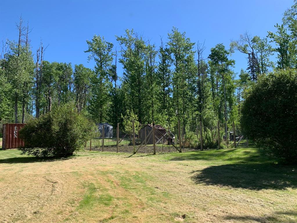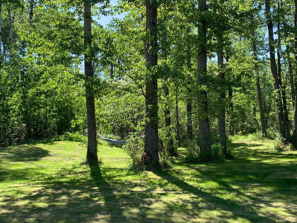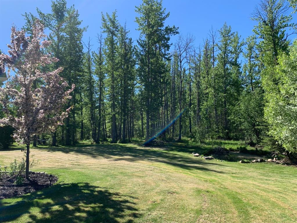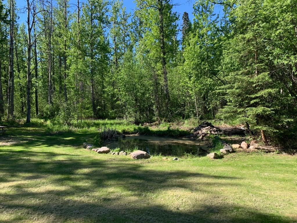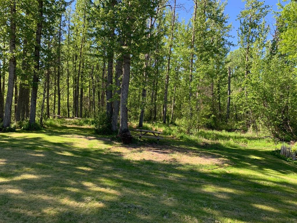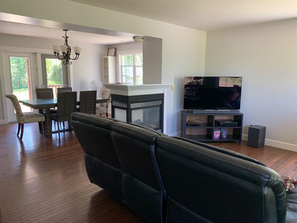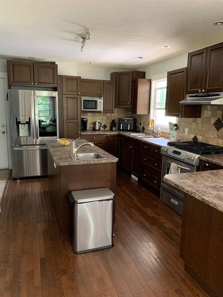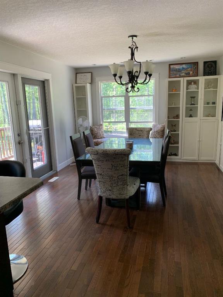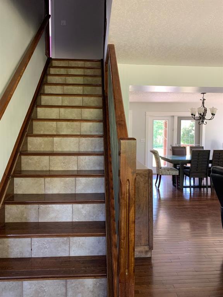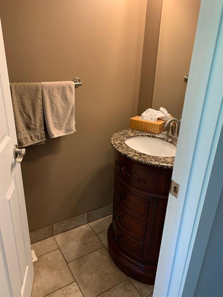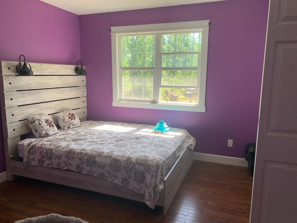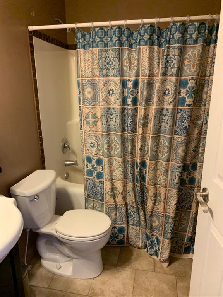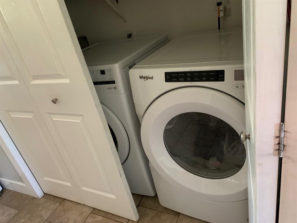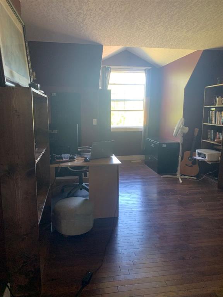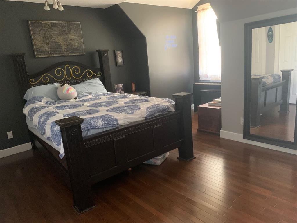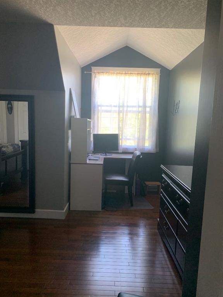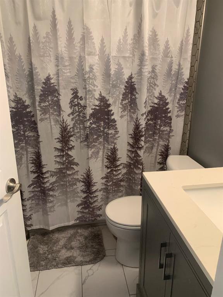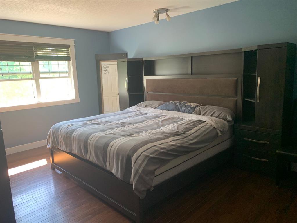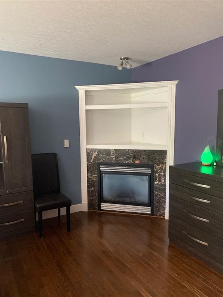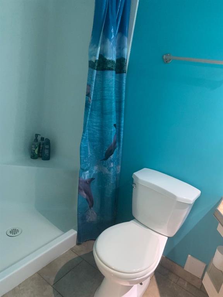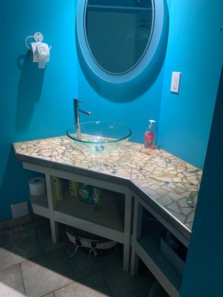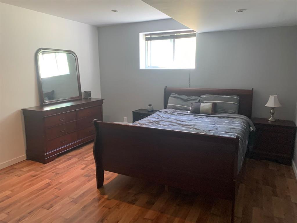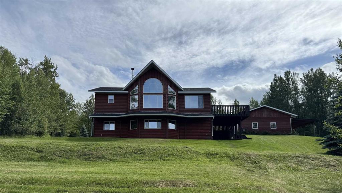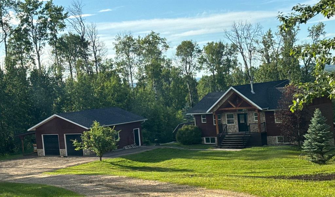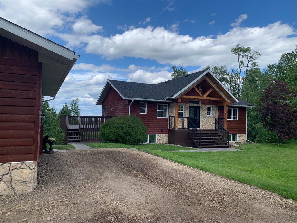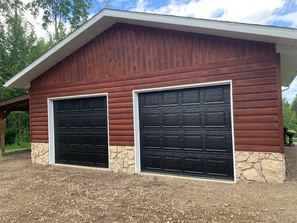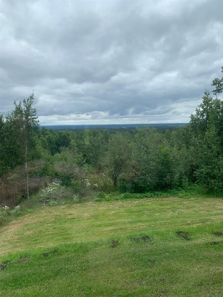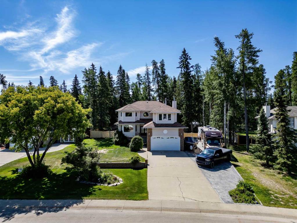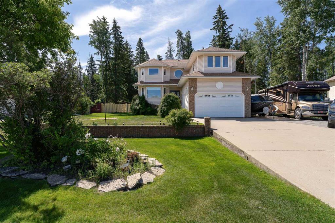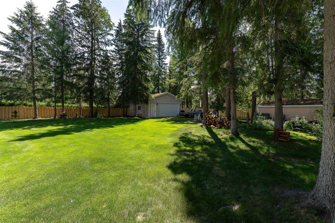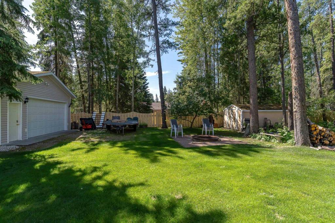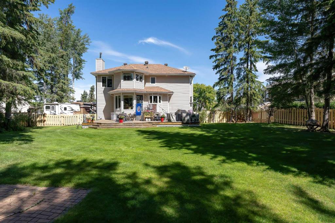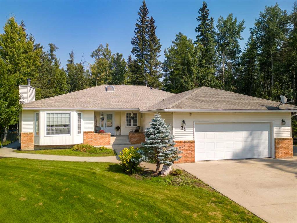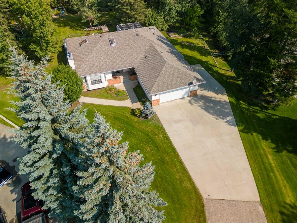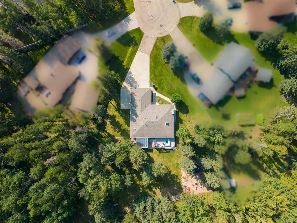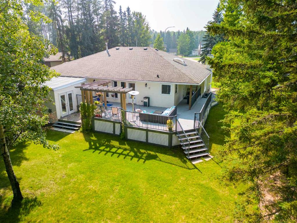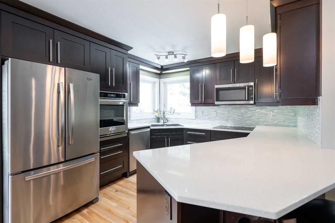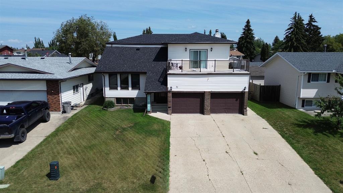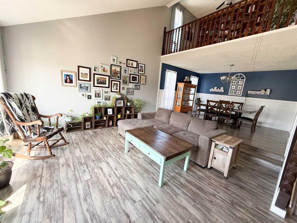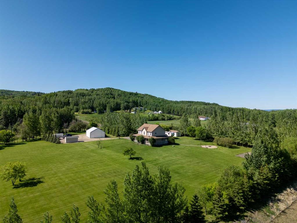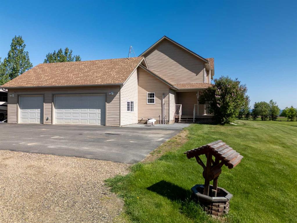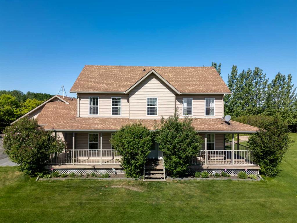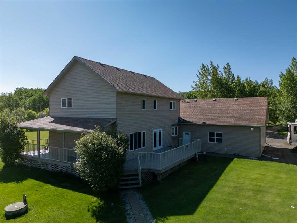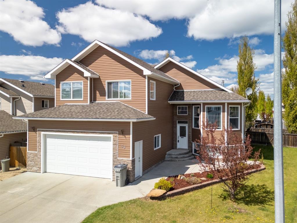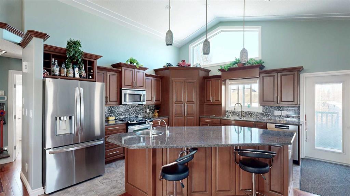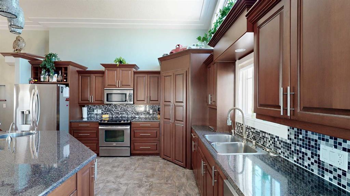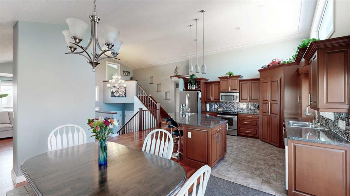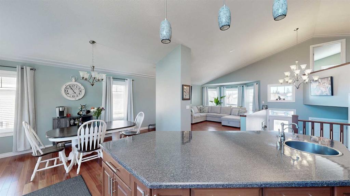$ 599,900
5
BEDROOMS
3 + 1
BATHROOMS
2,016
SQUARE FEET
2006
YEAR BUILT
Secluded acreage close to town ! This is a private sanctuary featuring lots of trees, a pond, fenced garden , small field , a beautiful cape cod style home and within minutes of town on West Mountain Road . This stunning home has so many features . Lets start with all the windows allowing so much natural light . No need for window coverings here completely private . The living room features a 3 sided fireplace bordering the eating area in kitchen . The kitchen has a large island, gas stove, lots of cabinets and is completely open to the dining area. main floor laundry and a 2 piece bath on main level . Upstairs you will find 4 extra large bedrooms each with unique features. The primary bedroom has its own gas fireplace and 4 piece ensuite . hardwood flooring is featured in the bedrooms as well. The basement has another bedroom,family room ,office nook and another 3 piece bath . Total is 5 bedrooms and 4 baths lots of space for your family. That yard!!! This is a prefect park like setting . as you drive in you will fall in love with the seclusion of this property. There is a natural pond , a beautiful fenced garden , through the trees you will find a natural meadow . The front covered verandah is a great place to watch the abundant variety of birds here and the hottub in the rear of the house is a perfect place to relax . Dont miss on this one its a must see.
| COMMUNITY | |
| PROPERTY TYPE | Detached |
| BUILDING TYPE | House |
| STYLE | 2 Storey, Acreage with Residence |
| YEAR BUILT | 2006 |
| SQUARE FOOTAGE | 2,016 |
| BEDROOMS | 5 |
| BATHROOMS | 4.00 |
| BASEMENT | Finished, Full |
| AMENITIES | |
| APPLIANCES | Dishwasher, Gas Stove, Refrigerator, Washer/Dryer |
| COOLING | None |
| FIREPLACE | Bedroom, Gas, Living Room |
| FLOORING | Carpet, Ceramic Tile, Hardwood, Laminate |
| HEATING | In Floor, Fireplace(s), Forced Air, Natural Gas |
| LAUNDRY | Main Level |
| LOT FEATURES | Creek/River/Stream/Pond, Front Yard, Garden, Many Trees, Private, Secluded |
| PARKING | Double Garage Attached |
| RESTRICTIONS | None Known |
| ROOF | Asphalt Shingle |
| TITLE | Fee Simple |
| BROKER | CENTURY 21 NORTHERN REALTY |
| ROOMS | DIMENSIONS (m) | LEVEL |
|---|---|---|
| Bedroom | 12`5" x 15`4" | Basement |
| Family Room | 20`0" x 11`0" | Basement |
| Flex Space | 10`0" x 11`0" | Basement |
| 3pc Bathroom | Basement | |
| Living Room | 13`2" x 16`2" | Main |
| Kitchen With Eating Area | 28`2" x 11`8" | Main |
| Laundry | Main | |
| 2pc Bathroom | Main | |
| Bedroom | 17`0" x 9`8" | Second |
| Bedroom | 12`3" x 10`6" | Second |
| Bedroom | 10`6" x 15`8" | Second |
| 4pc Ensuite bath | 0`0" x 0`0" | Second |
| Bedroom - Primary | 12`3" x 19`6" | Second |
| 4pc Bathroom | Second |

