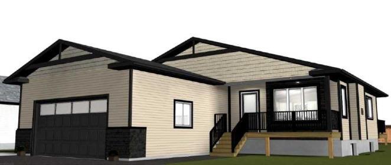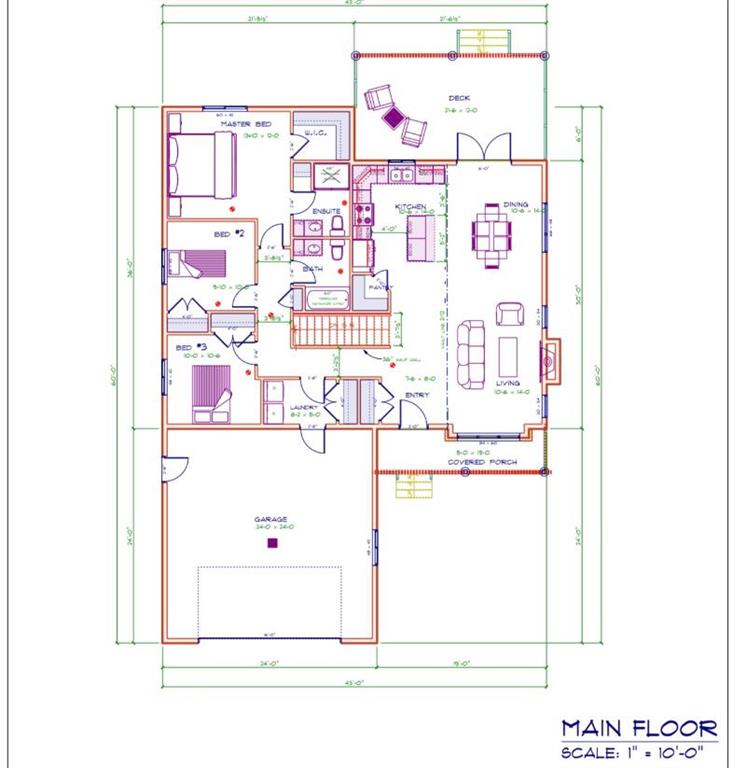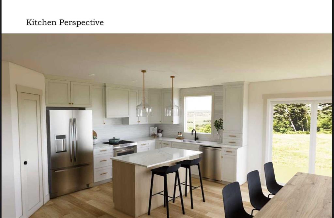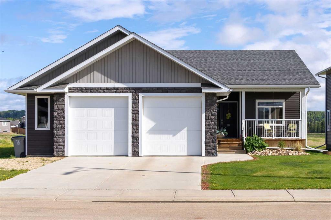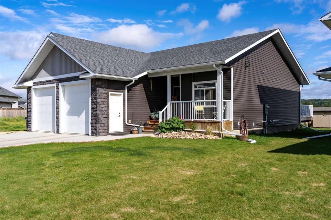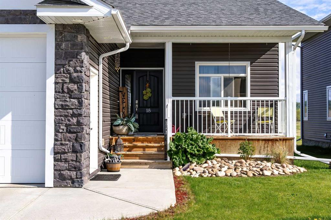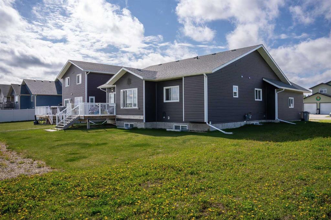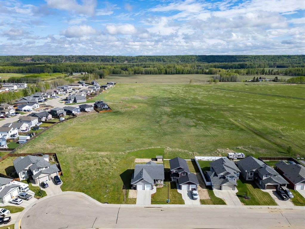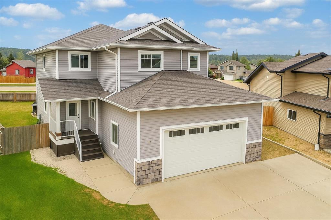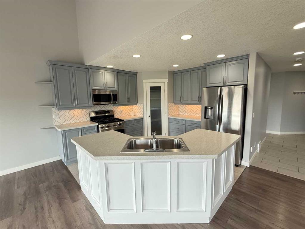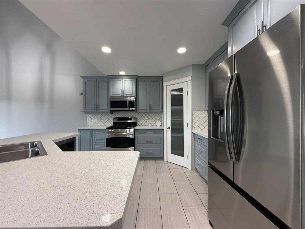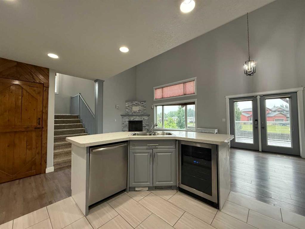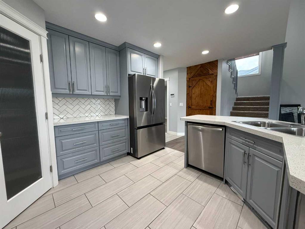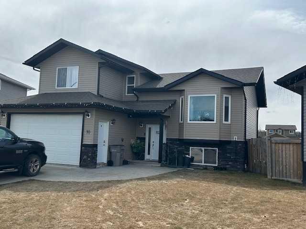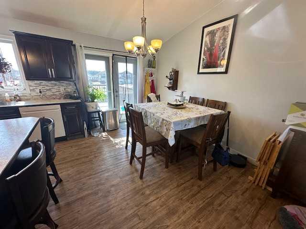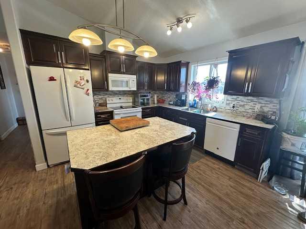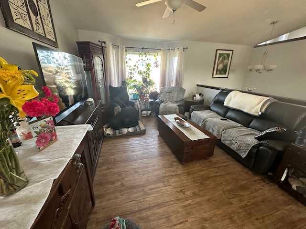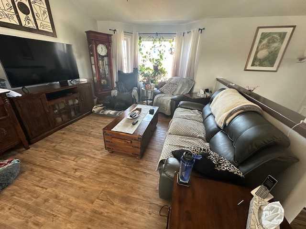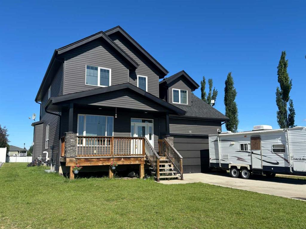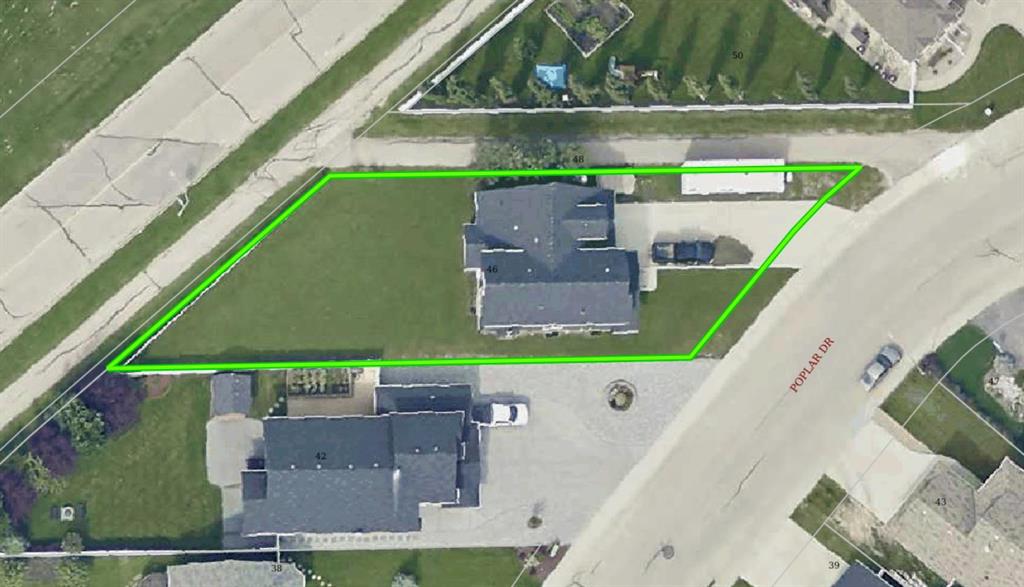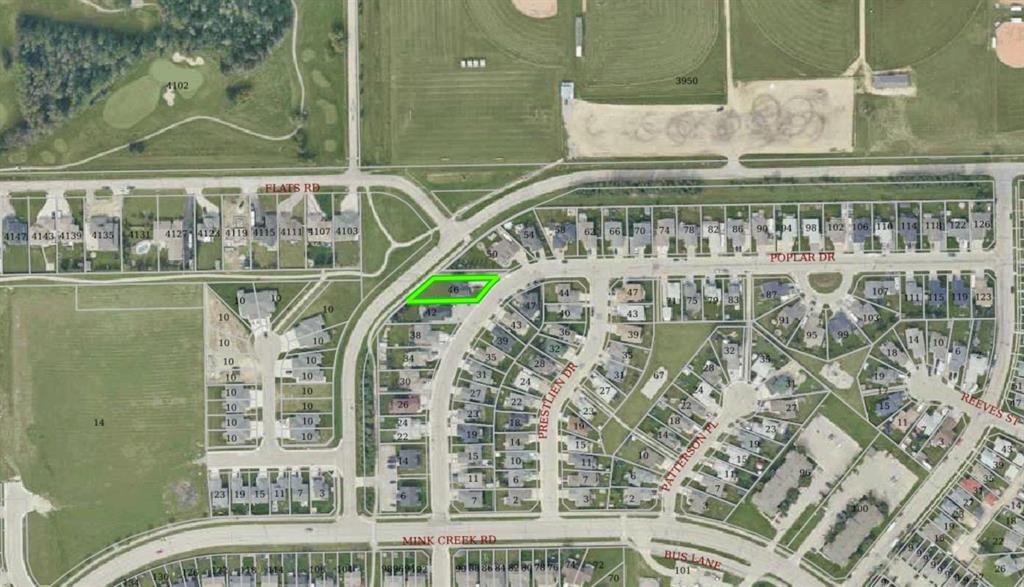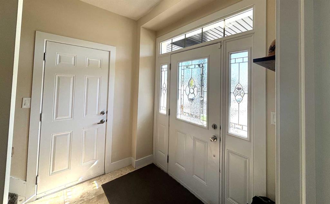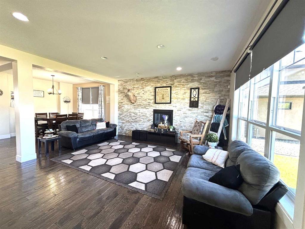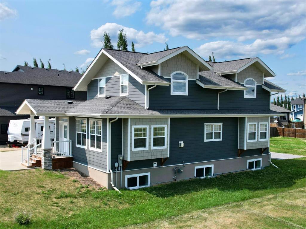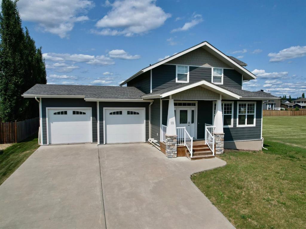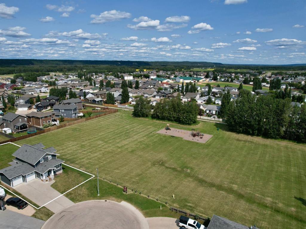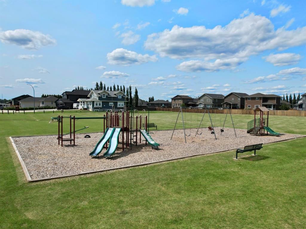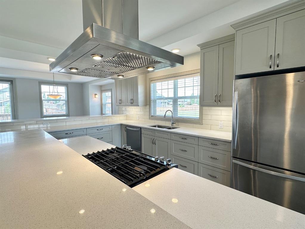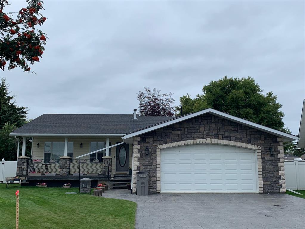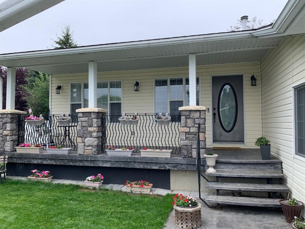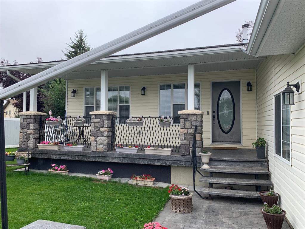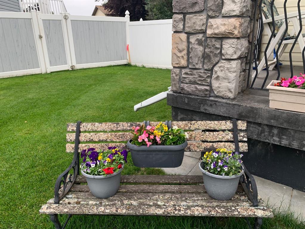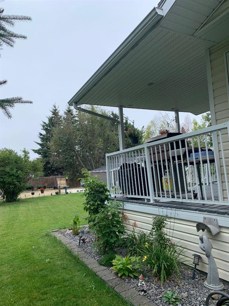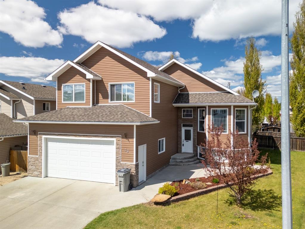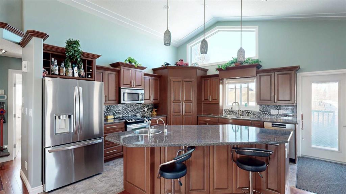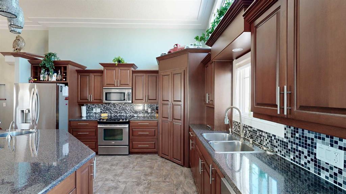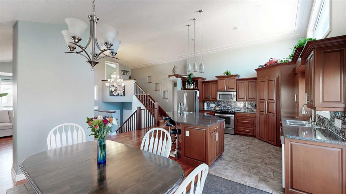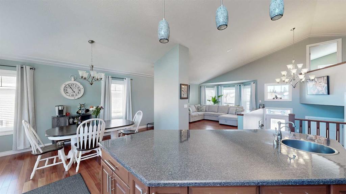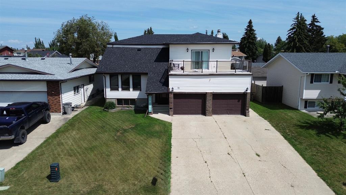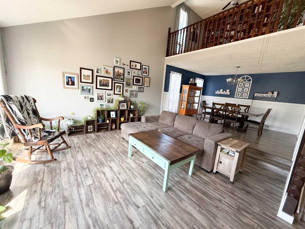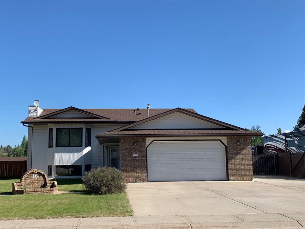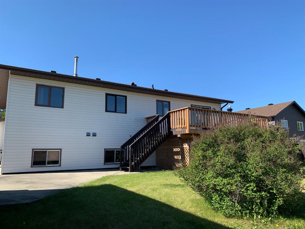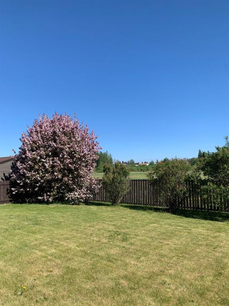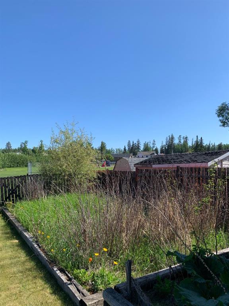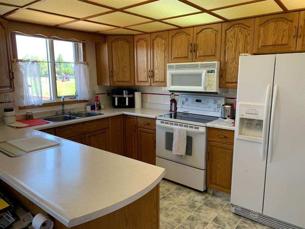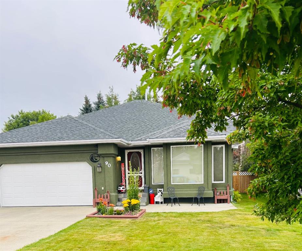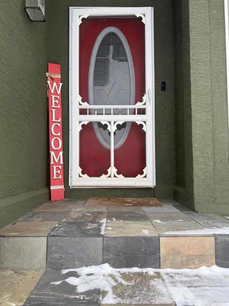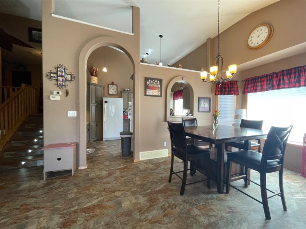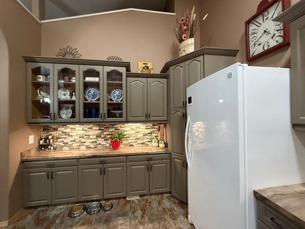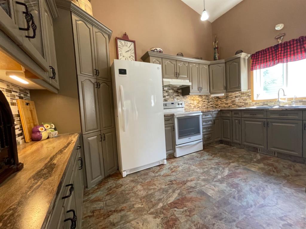$ 549,900
3
BEDROOMS
2 + 0
BATHROOMS
1,429
SQUARE FEET
2025
YEAR BUILT
Welcome to your dream home in Whitecourt’s newest subdivision, perfectly positioned between St. Joseph School & Percy Baxter School. This stunning brand new built home combines contemporary design with thoughtful upgrades, creating the ideal family-friendly residence that reflects the latest trends. The attention to detail is evident starting outside with the black windows jambs, and decorative timbers. The bright, airy ambiance is crafted through carefully selected finishes, including beautiful vinyl plank flooring and a striking fireplace that anchors the living space. The white oak island, accented with luxurious quartz countertops and subtle hints of gold in the kitchen and en suite, add custom touches that bring warmth and sophistication to your daily life. Designed for convenience and comfort, the main floor features a handy laundry area, while the 24x24 garage is equipped with efficient LED lighting, making chores and projects a breeze. Boasting over 1,400 sq ft above grade, this home offers a spacious, family-friendly open floor plan complemented by a wide-open basement—framed for two bedrooms, with a rough-in for a bathroom and wet bar, providing a pristine blank canvas to customize your dream basement space. The exterior showcases a desirable corner lot with fencing on three sides, ample backyard space, and convenient RV PARKING. A sleek, covered deck awaits your flower pots and patio furniture, perfect for outdoor gatherings or relaxing evenings. Enjoy all the amenities Whitecourt has to offer just a short walk away—baseball diamonds, golf course, and Athabasca river trails. This modern bungalow combines style, functionality, and charm, making it the perfect place for your family to call home.
| COMMUNITY | |
| PROPERTY TYPE | Detached |
| BUILDING TYPE | House |
| STYLE | Bungalow |
| YEAR BUILT | 2025 |
| SQUARE FOOTAGE | 1,429 |
| BEDROOMS | 3 |
| BATHROOMS | 2.00 |
| BASEMENT | Full, Unfinished |
| AMENITIES | |
| APPLIANCES | None |
| COOLING | None |
| FIREPLACE | Gas |
| FLOORING | Vinyl |
| HEATING | Forced Air |
| LAUNDRY | Laundry Room, Main Level |
| LOT FEATURES | Corner Lot |
| PARKING | Double Garage Attached |
| RESTRICTIONS | None Known |
| ROOF | Asphalt Shingle |
| TITLE | Fee Simple |
| BROKER | RE/MAX ADVANTAGE (WHITECOURT) |
| ROOMS | DIMENSIONS (m) | LEVEL |
|---|---|---|
| Dinette | 10`6" x 14`0" | Main |
| Kitchen | 10`6" x 14`0" | Main |
| Living Room | 10`6" x 14`0" | Main |
| Laundry | 8`2" x 5`0" | Main |
| Bedroom | 10`0" x 10`6" | Main |
| Bedroom | 9`10" x 10`0" | Main |
| Bedroom - Primary | 13`10" x 12`0" | Main |
| 4pc Bathroom | 10`0" x 8`0" | Main |
| 3pc Ensuite bath | 8`5" x 10`0" | Main |

