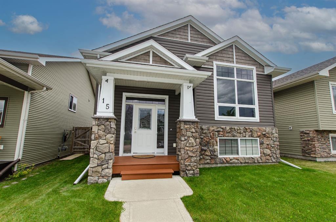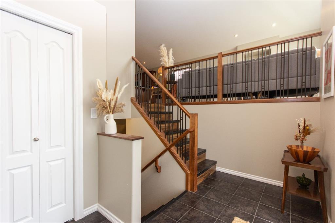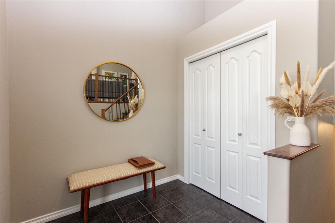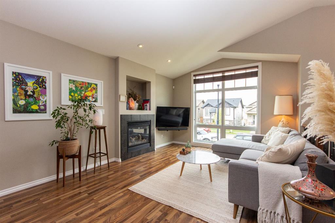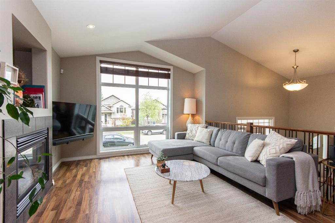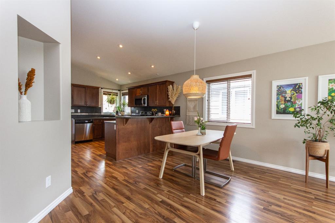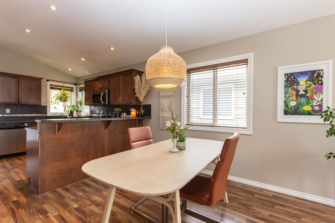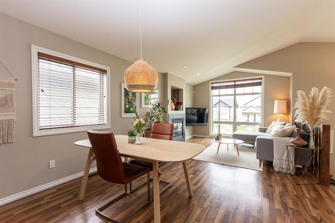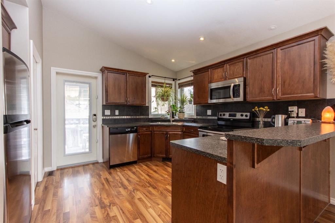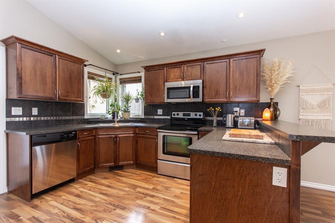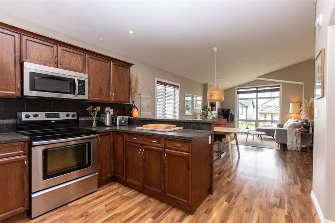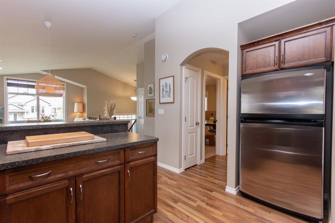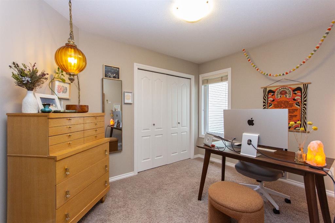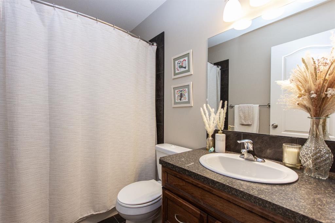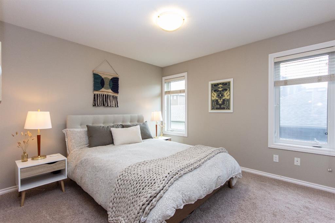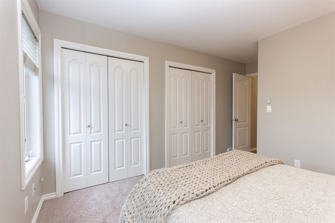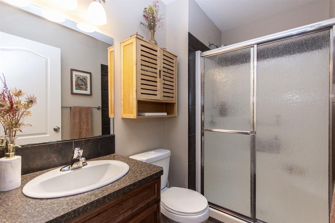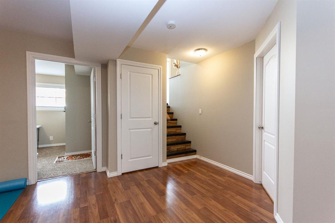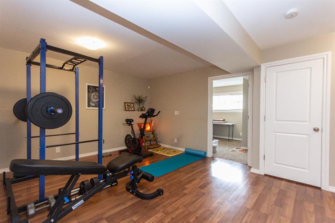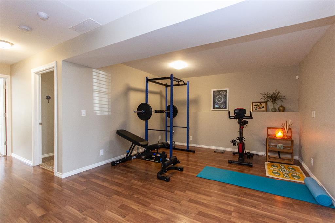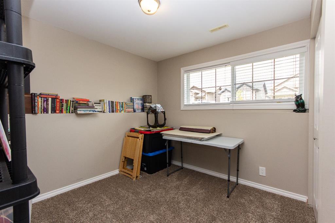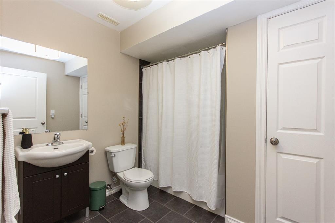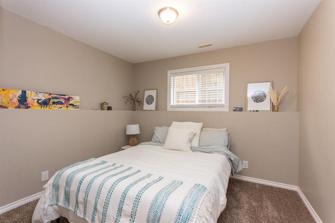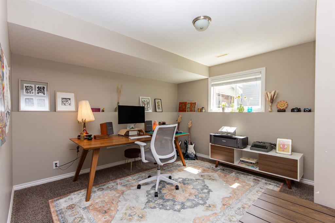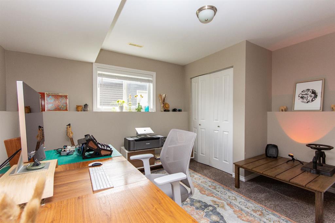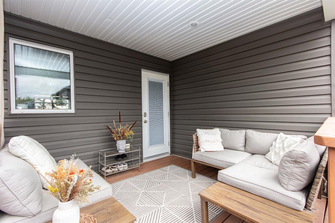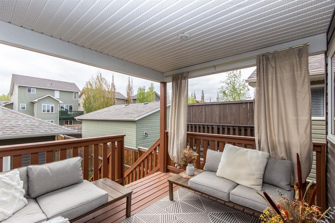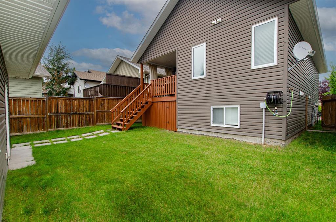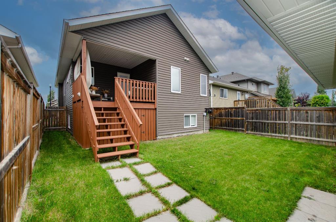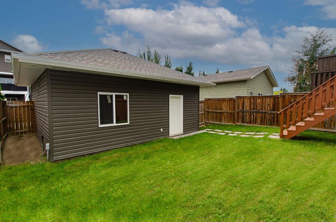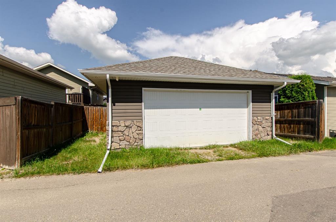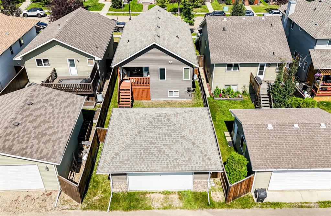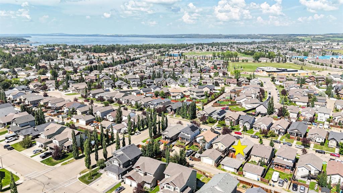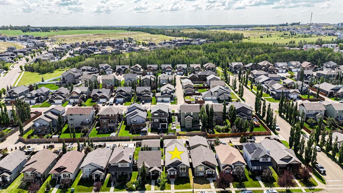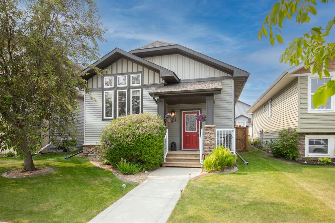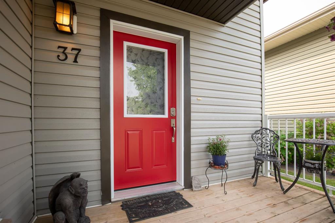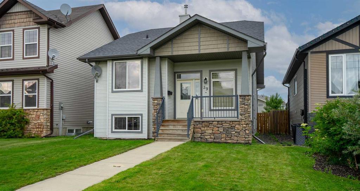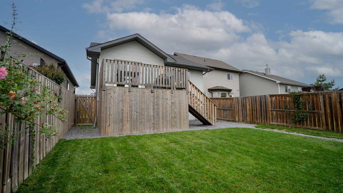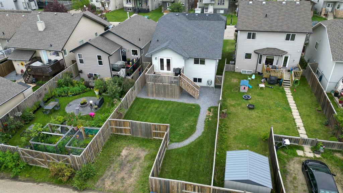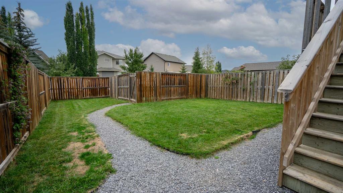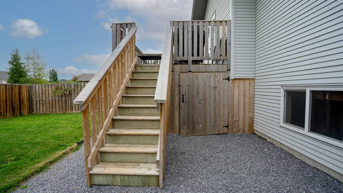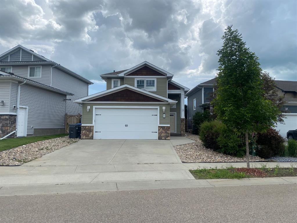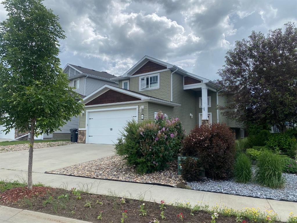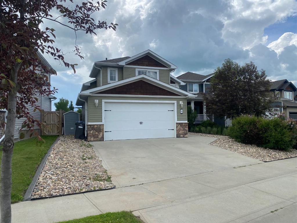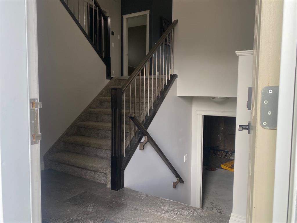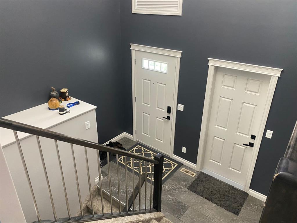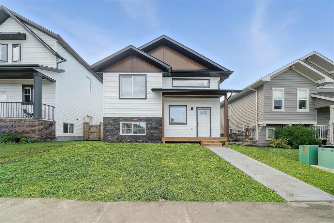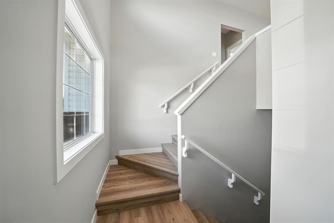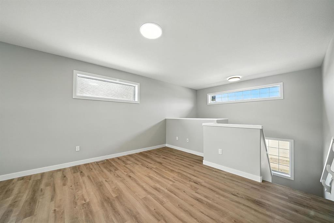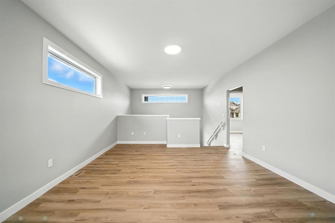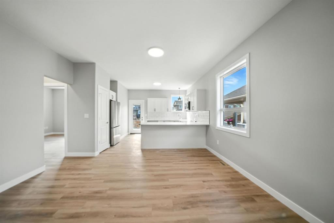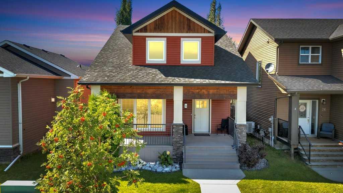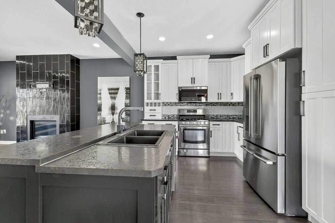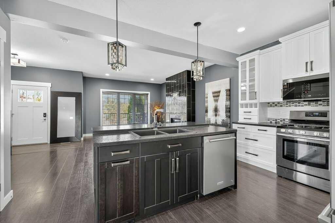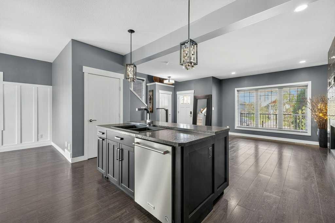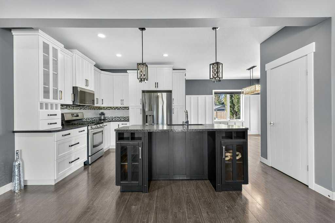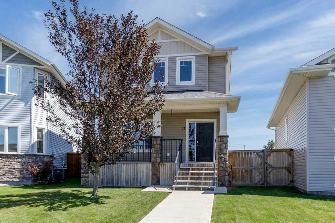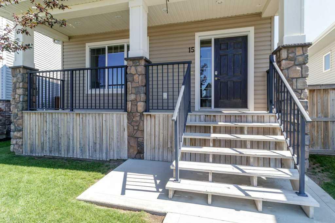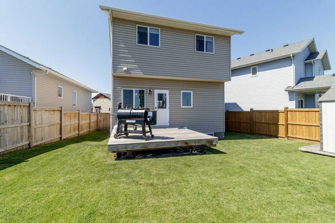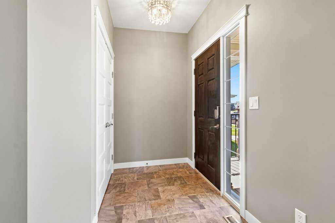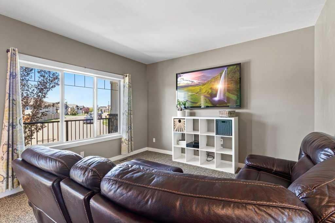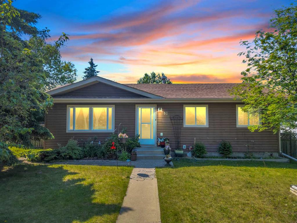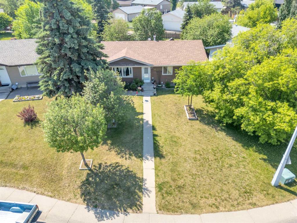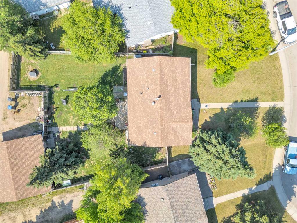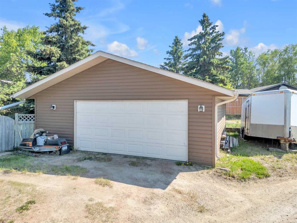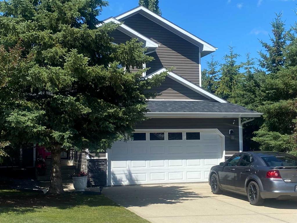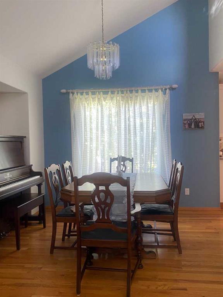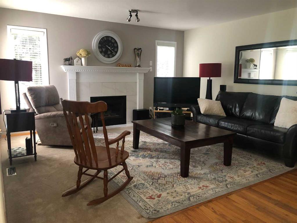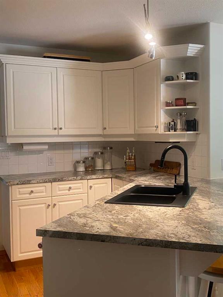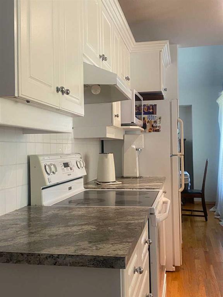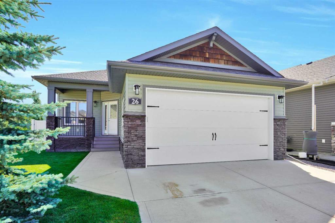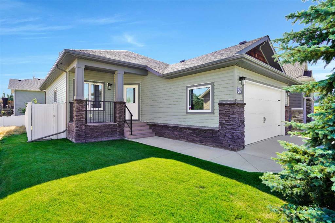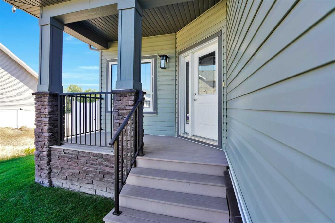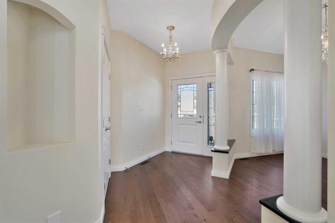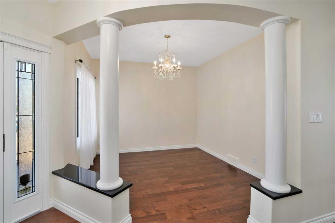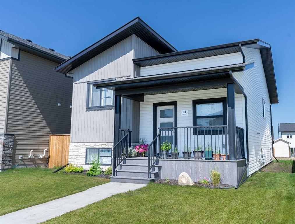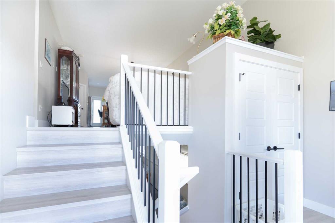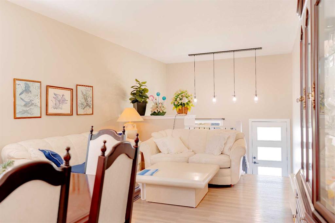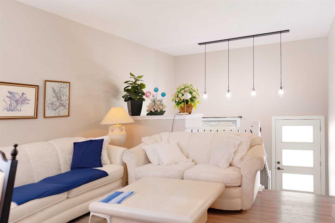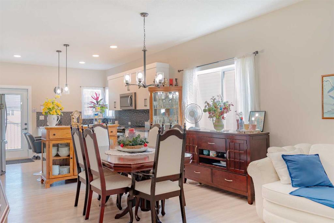15 Regatta Way
Sylvan Lake T4S 0E9
MLS® Number: A2219613
$ 459,000
5
BEDROOMS
3 + 0
BATHROOMS
2010
YEAR BUILT
Welcome to this beautifully maintained bi-level home located in Ryders Ridge. Enter into an oversized tiled entryway that leads upstairs to the open-concept main floor featuring vaulted ceilings and large windows. The cozy gas fireplace in the living room creates a warm focal point and flows seamlessly into the spacious dining area and functional kitchen. The kitchen is equipped with stainless steel appliances, full tiled backsplash, corner sink, pantry and a raised eating bar—perfect for both everyday living and entertaining. Step outside from the kitchen onto a large, covered south-facing deck overlooking a fully fenced backyard and your detached garage. The main level also features a generously sized primary bedroom complete with dual closets and a private 3-piece ensuite. A second bedroom and a 4-piece bathroom complete this level. The fully finished lower level offers additional living space, including a large family room, two more bedrooms, both with large windows, and a shared 4-piece bathroom—ideal for guests or a growing family. This home includes a water softener system and recent upgrades such as a new hot water tank (August 2024) and several updated windows including the large front living room window.
| COMMUNITY | Ryders Ridge |
| PROPERTY TYPE | Detached |
| BUILDING TYPE | House |
| STYLE | Bi-Level |
| YEAR BUILT | 2010 |
| SQUARE FOOTAGE | 1,059 |
| BEDROOMS | 5 |
| BATHROOMS | 3.00 |
| BASEMENT | Finished, Full |
| AMENITIES | |
| APPLIANCES | Dishwasher, Garage Control(s), Microwave Hood Fan, Refrigerator, Stove(s), Washer/Dryer, Water Softener, Window Coverings |
| COOLING | None |
| FIREPLACE | Gas, Living Room, Tile |
| FLOORING | Carpet, Laminate, Tile |
| HEATING | Forced Air, Natural Gas |
| LAUNDRY | In Basement |
| LOT FEATURES | Back Lane, Back Yard, Front Yard, Interior Lot, Low Maintenance Landscape, Rectangular Lot |
| PARKING | Double Garage Detached |
| RESTRICTIONS | None Known |
| ROOF | Asphalt Shingle |
| TITLE | Fee Simple |
| BROKER | RE/MAX real estate central alberta |
| ROOMS | DIMENSIONS (m) | LEVEL |
|---|---|---|
| Game Room | 18`6" x 12`9" | Basement |
| Bedroom | 11`6" x 9`11" | Basement |
| Bedroom | 11`6" x 10`4" | Basement |
| 4pc Bathroom | 8`4" x 8`0" | Basement |
| Bedroom | 12`11" x 11`8" | Basement |
| Furnace/Utility Room | 8`4" x 12`0" | Basement |
| Living Room | 12`0" x 14`1" | Main |
| Dining Room | 13`0" x 9`4" | Main |
| Kitchen | 13`0" x 11`6" | Main |
| Bedroom | 11`7" x 9`0" | Main |
| 4pc Bathroom | 8`1" x 4`11" | Main |
| Bedroom - Primary | 11`8" x 14`5" | Main |
| 3pc Ensuite bath | 8`1" x 5`0" | Main |

