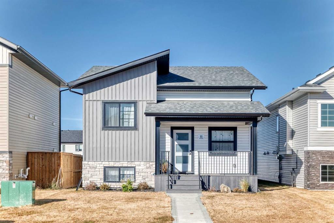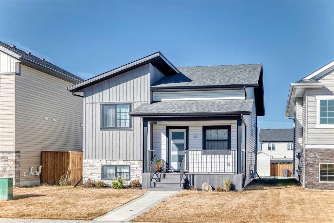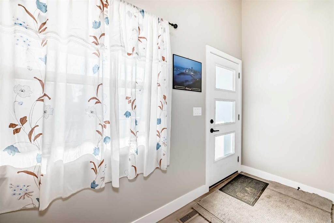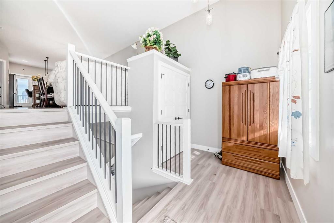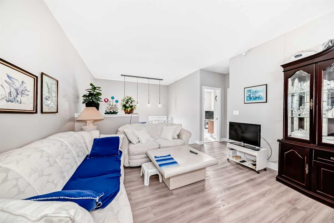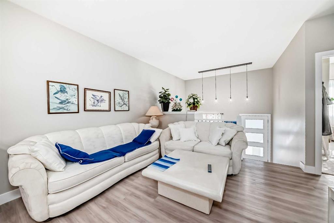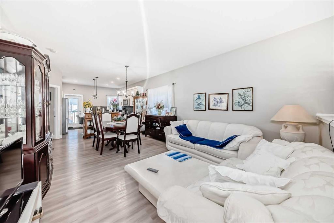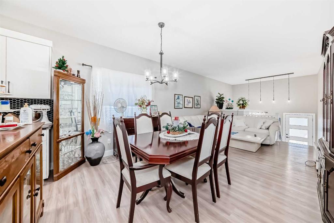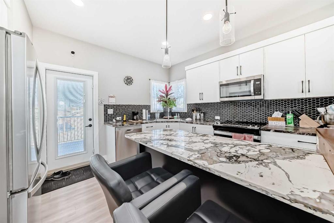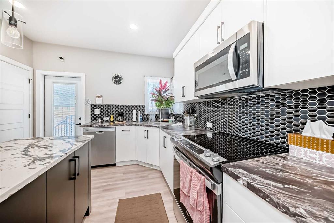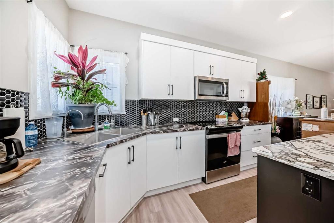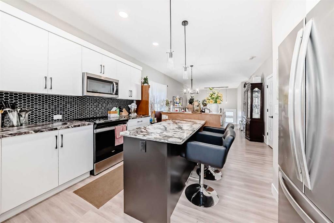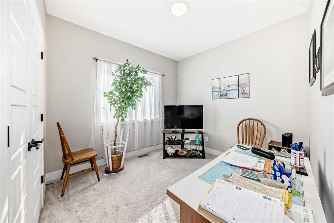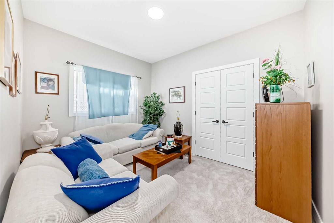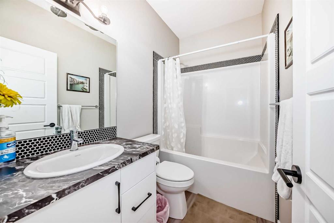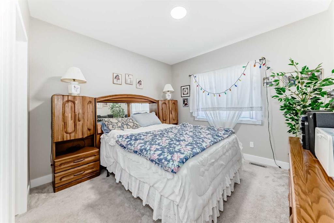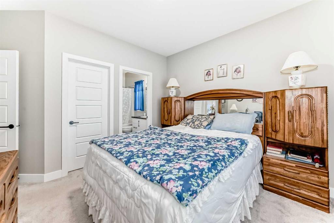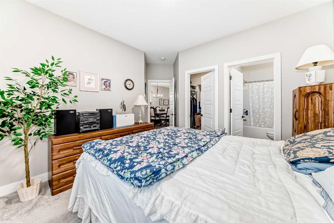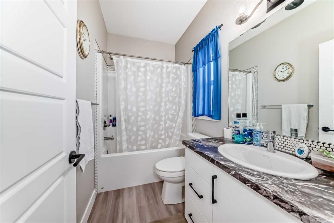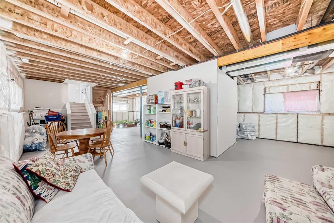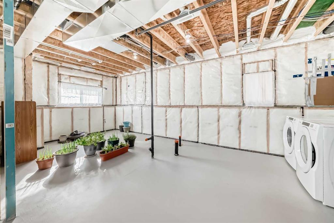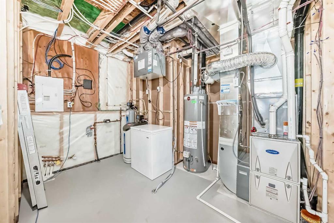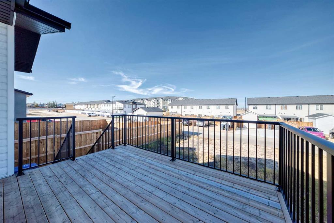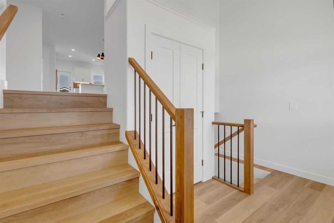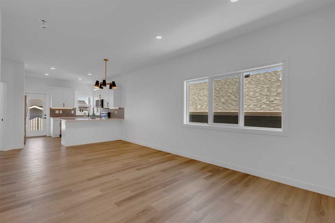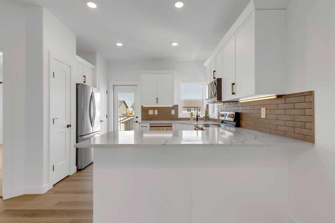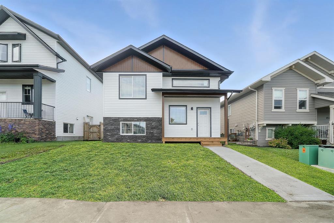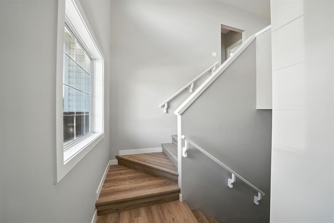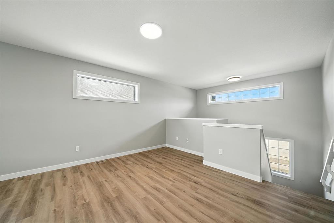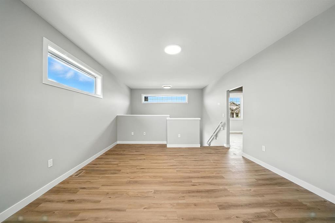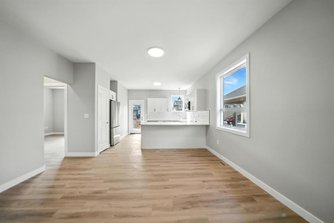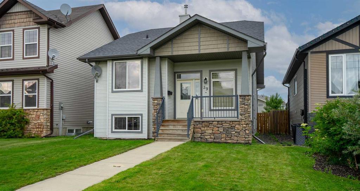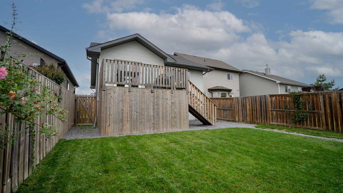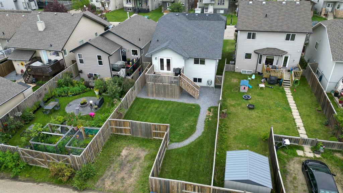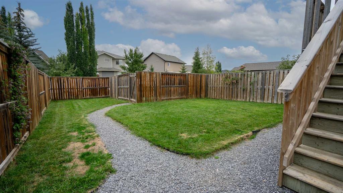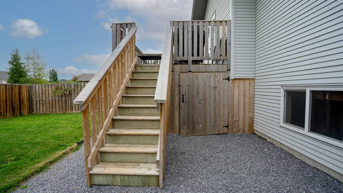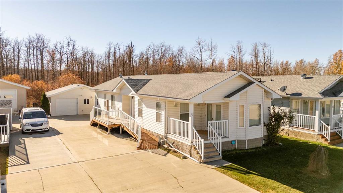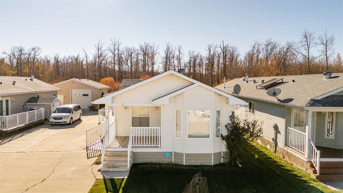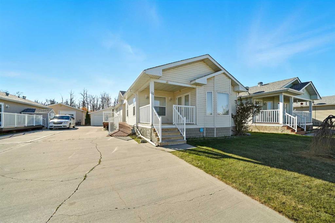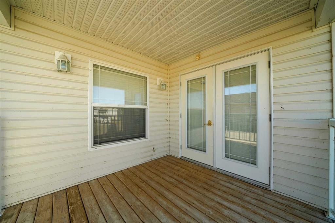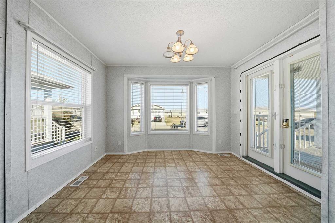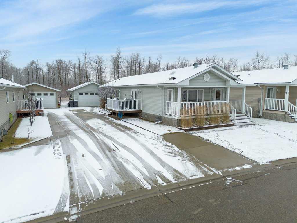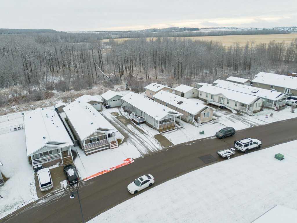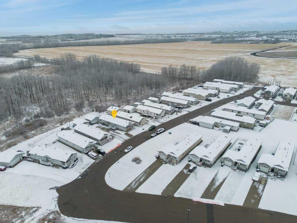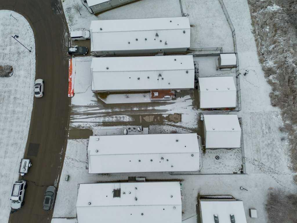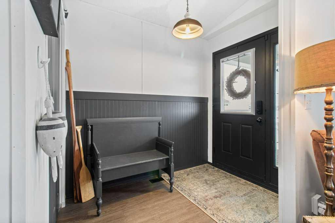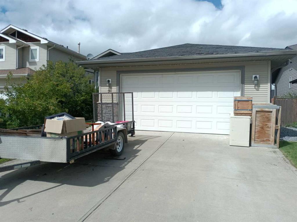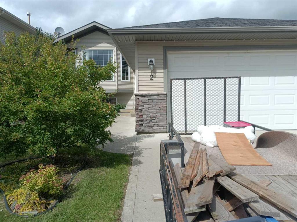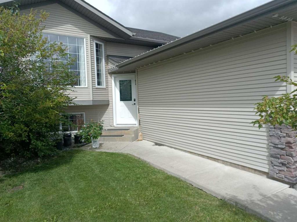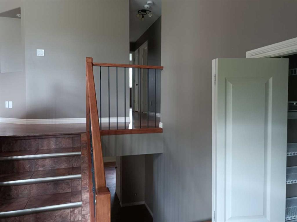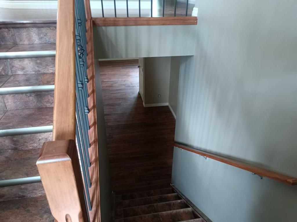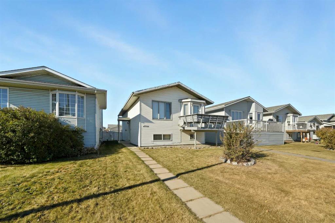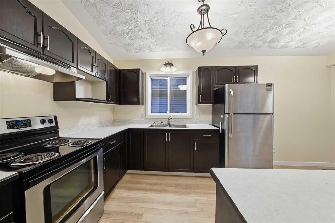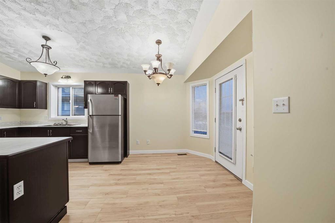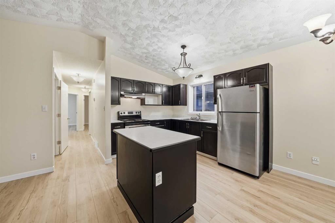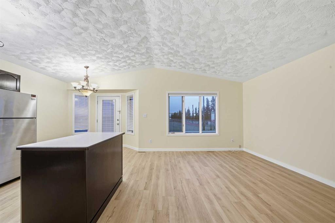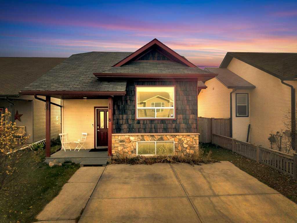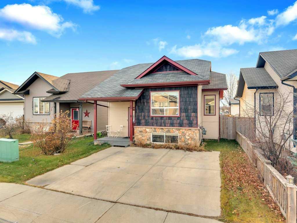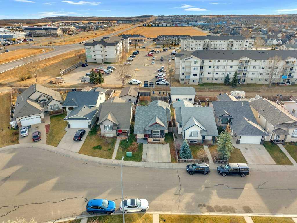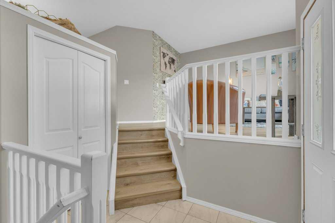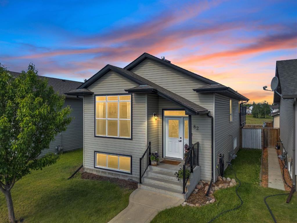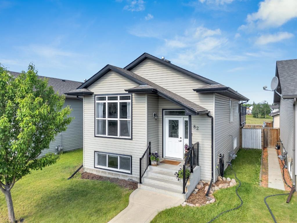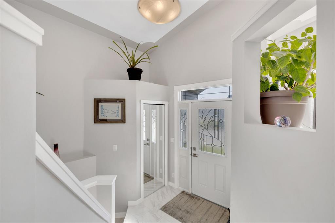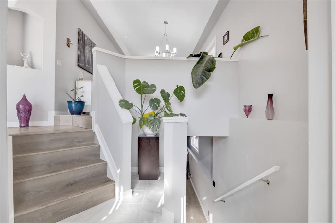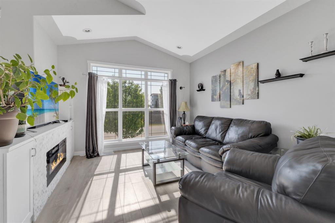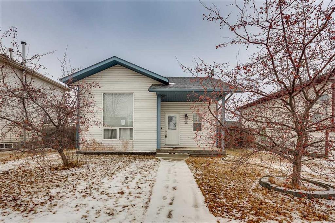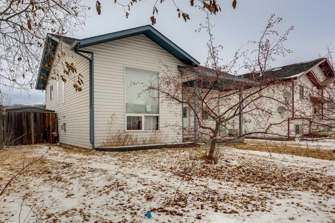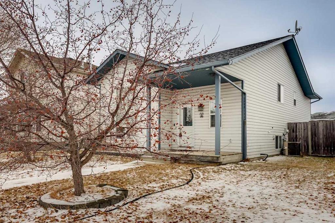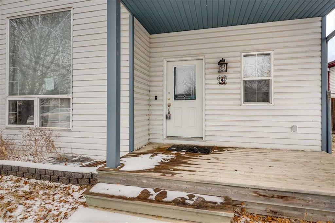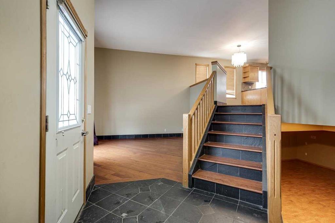11 Ian Way
Sylvan Lake T4S 0T6
MLS® Number: A2266436
$ 425,000
3
BEDROOMS
2 + 0
BATHROOMS
1,153
SQUARE FEET
2022
YEAR BUILT
Welcome to this STUNNING Home in the Highly Desirable Iron Gate Neighborhood in Sylvan Lake! This beautifully upgraded property offers exceptional curb appeal and a thoughtfully designed layout that makes it easy to fall in love at first sight. Step inside to a bright, open-concept main floor featuring 3 spacious bedrooms and 2 full bathrooms. The heart of the home is a stunning kitchen with a large island, stylish backsplash, and plenty of counter space—perfect for entertaining guests or enjoying family meals. The primary bedroom is a true retreat, complete with a generous walk-in closet and a private ensuite bathroom. Two additional bedrooms and a second full bath provide ample space for family or guests. As you enter into the unfinished basement. The possibilities are endless. Large enough to put in 2 more bedrooms with a large Rec-room and a full bath. Now for the back yard, it has a clean slate to make it your own. With enough room for a garage and green space for all your outdoor activities. Additional highlights include: • Greenspace will be close by with walking paths • Close proximity to schools and shopping • Located on a quiet street in one of Sylvan Lake’s newest most sought-after communities.
| COMMUNITY | Iron Gate |
| PROPERTY TYPE | Detached |
| BUILDING TYPE | House |
| STYLE | Bi-Level |
| YEAR BUILT | 2022 |
| SQUARE FOOTAGE | 1,153 |
| BEDROOMS | 3 |
| BATHROOMS | 2.00 |
| BASEMENT | Full |
| AMENITIES | |
| APPLIANCES | Dishwasher, Dryer, Electric Stove, Microwave Hood Fan, Refrigerator, Washer |
| COOLING | Other |
| FIREPLACE | N/A |
| FLOORING | Vinyl |
| HEATING | High Efficiency, Forced Air, Natural Gas |
| LAUNDRY | In Basement |
| LOT FEATURES | Back Lane |
| PARKING | Parking Pad |
| RESTRICTIONS | None Known |
| ROOF | Asphalt Shingle |
| TITLE | Fee Simple |
| BROKER | Real Broker |
| ROOMS | DIMENSIONS (m) | LEVEL |
|---|---|---|
| Living Room | 12`9" x 11`10" | Main |
| Kitchen With Eating Area | 10`5" x 12`9" | Main |
| Entrance | 12`2" x 8`8" | Main |
| Bedroom - Primary | 12`4" x 12`5" | Main |
| 4pc Ensuite bath | 8`6" x 4`9" | Main |
| 4pc Bathroom | 8`1" x 4`9" | Main |
| Bedroom | 11`7" x 9`4" | Main |
| Bedroom | 10`1" x 9`5" | Main |

