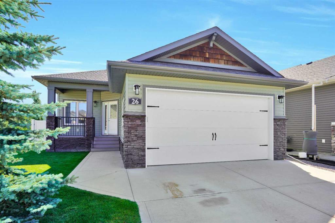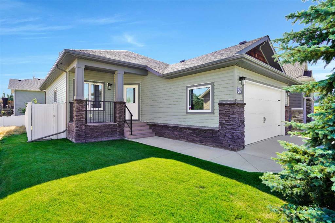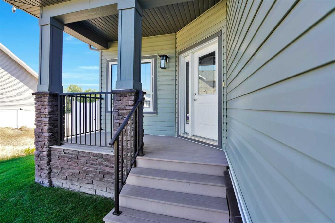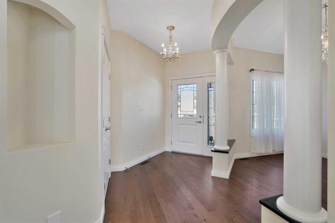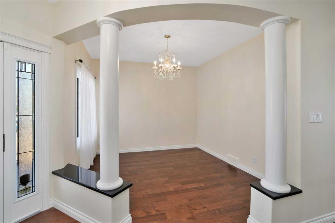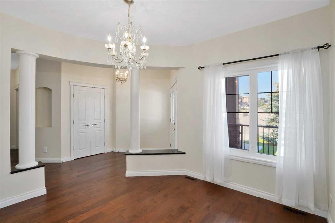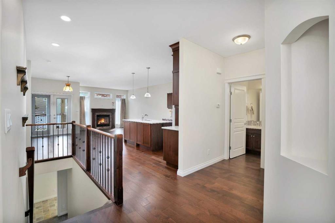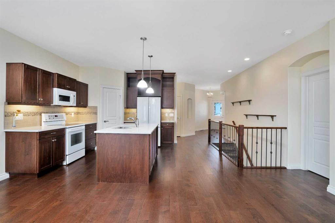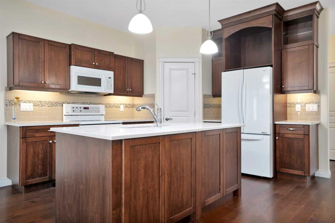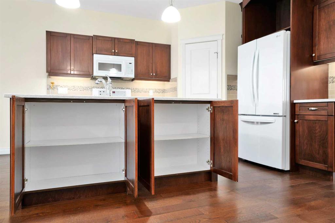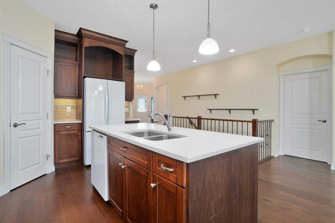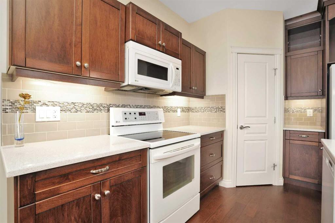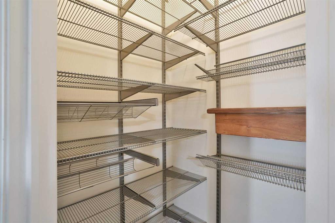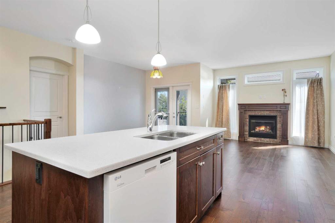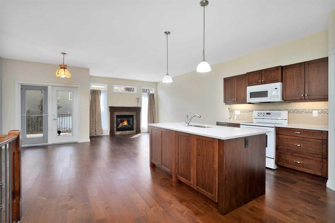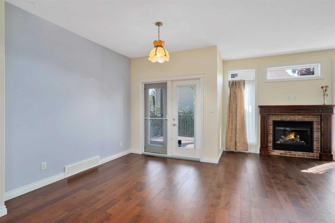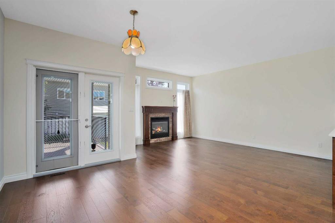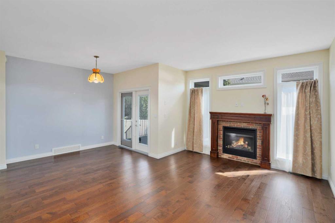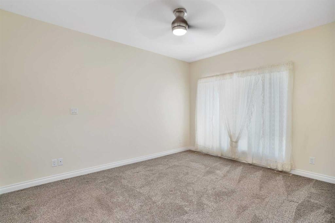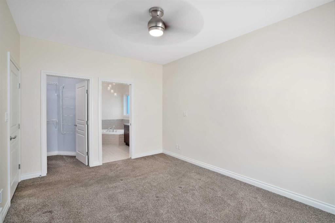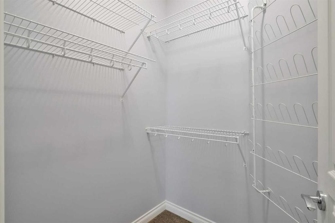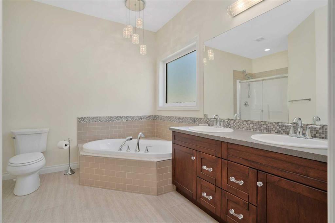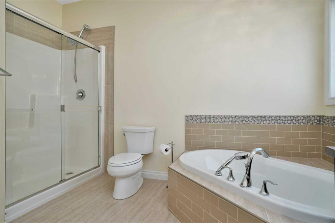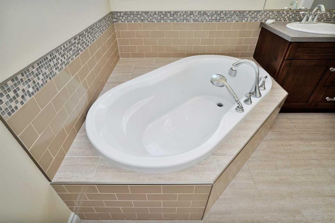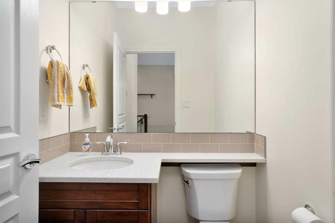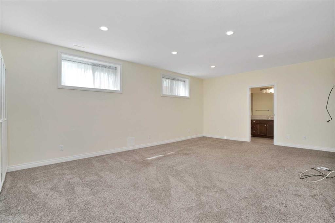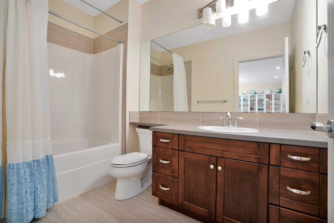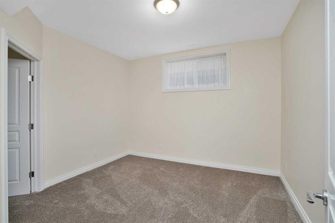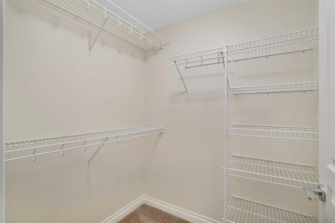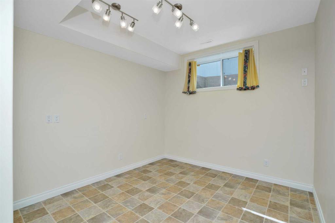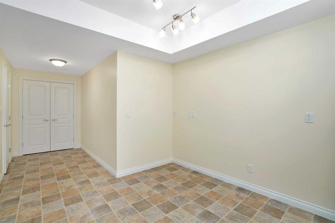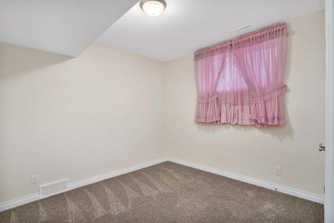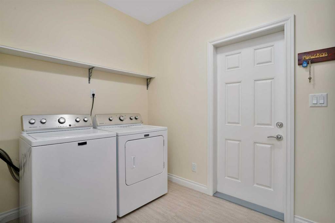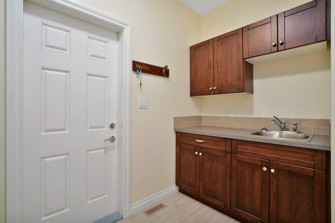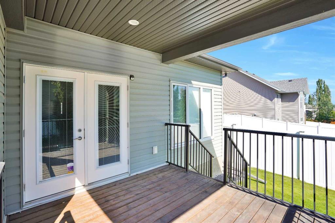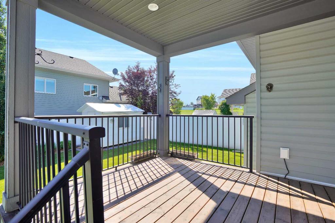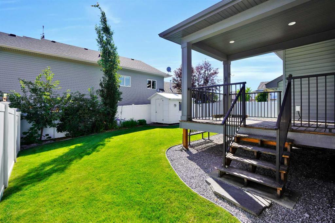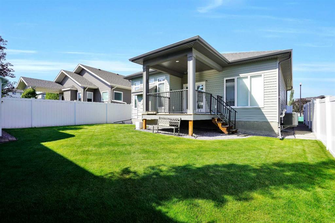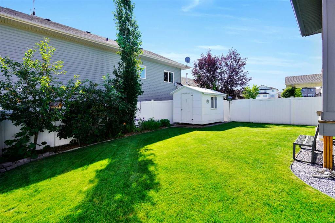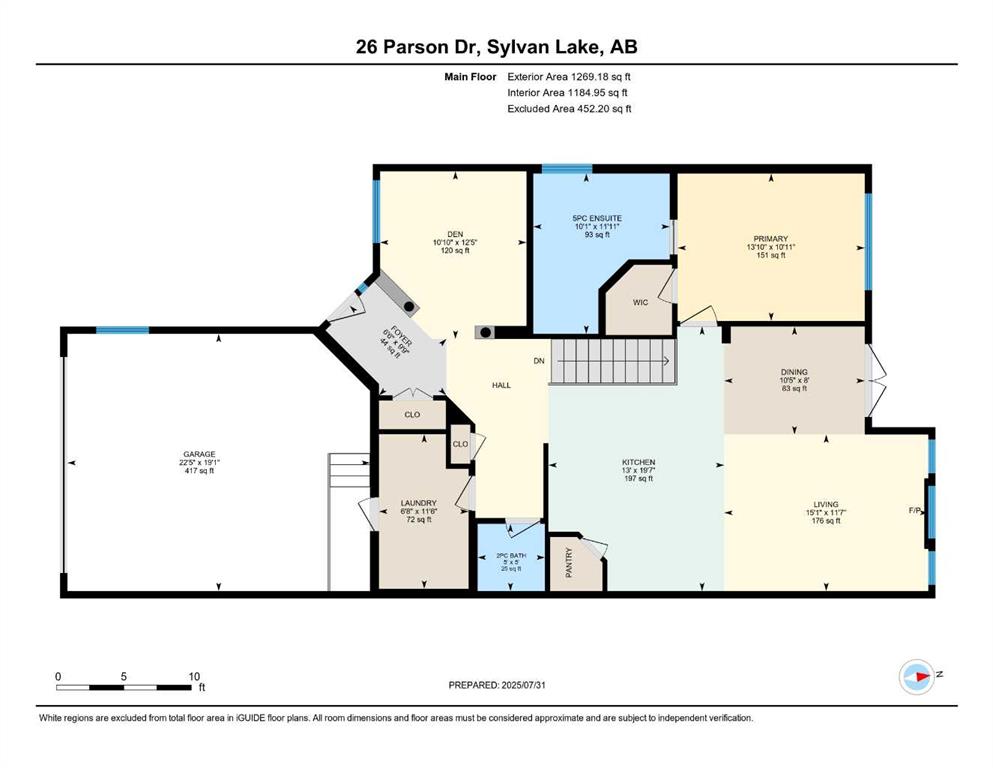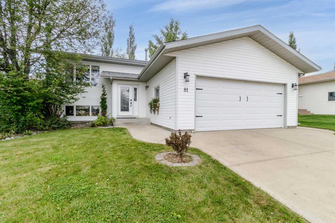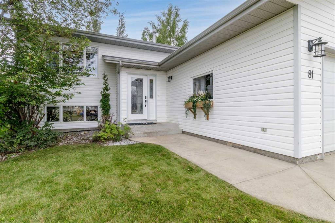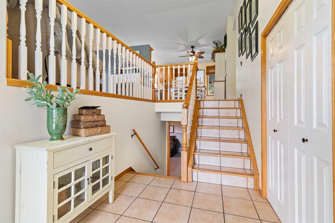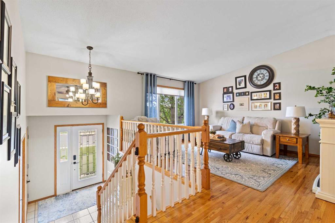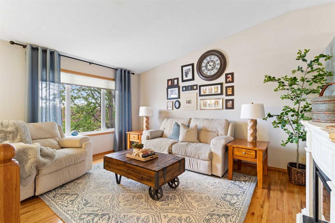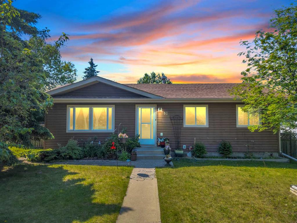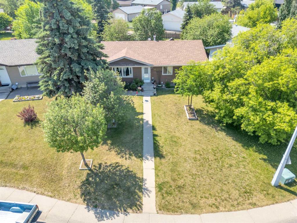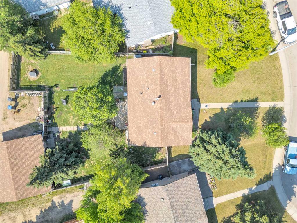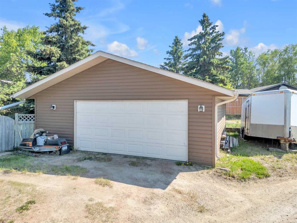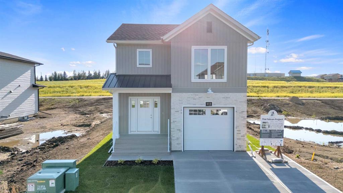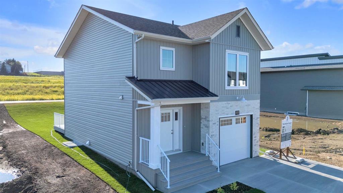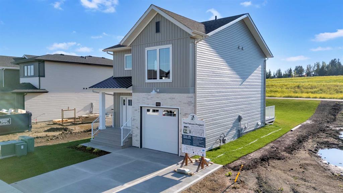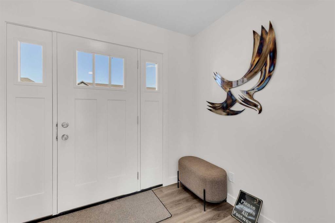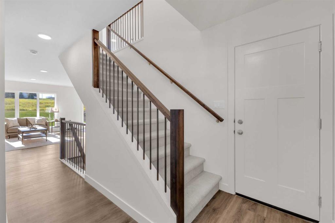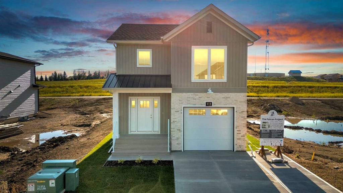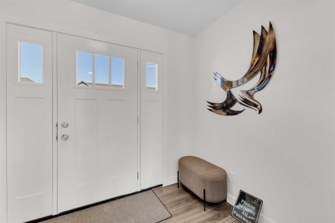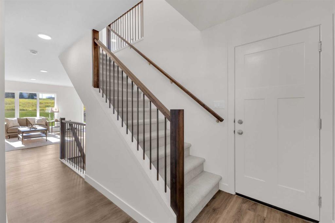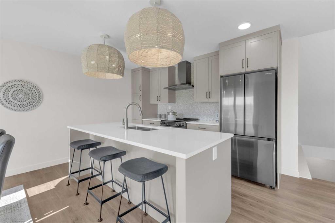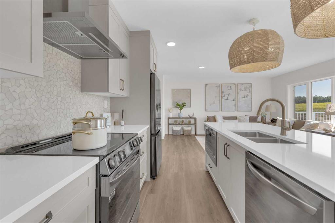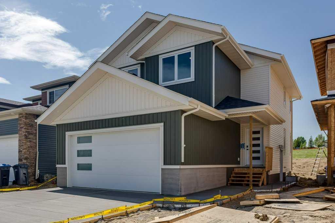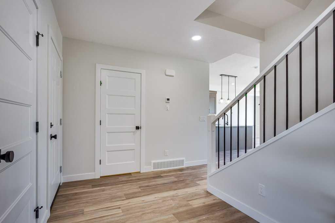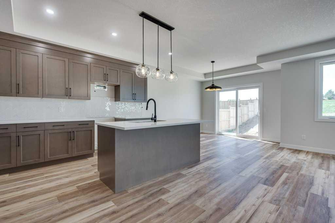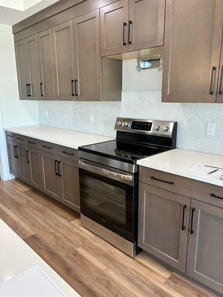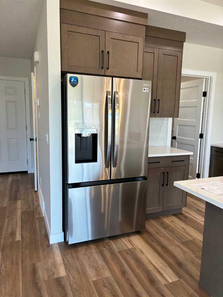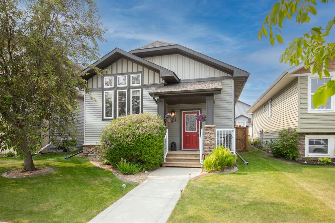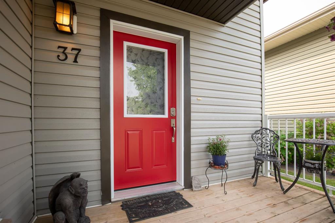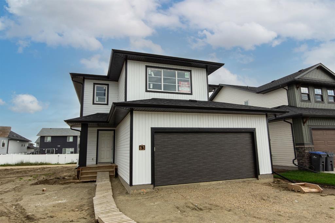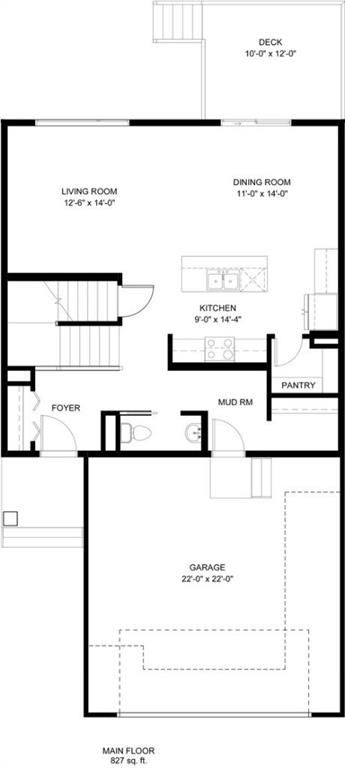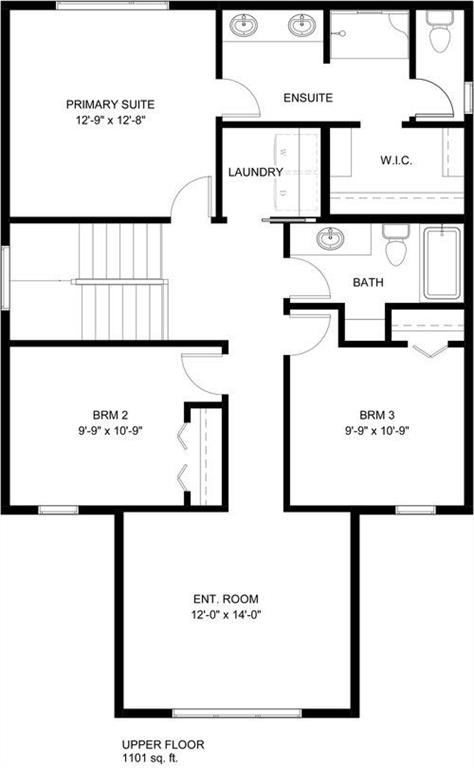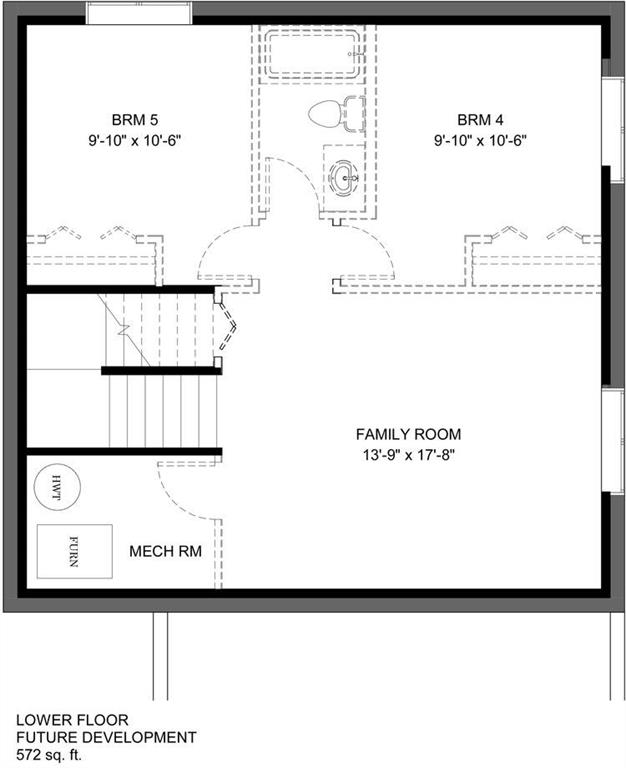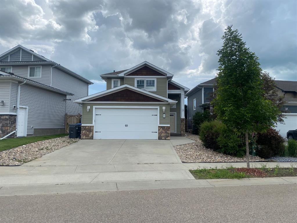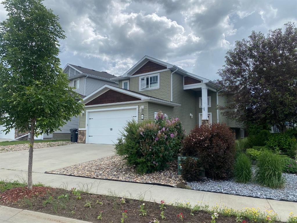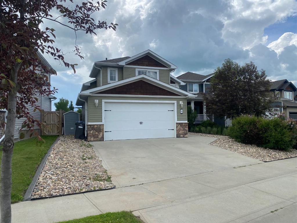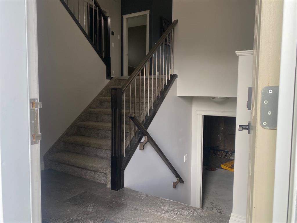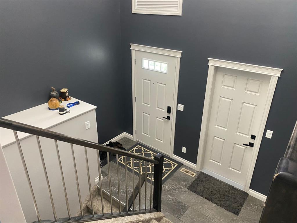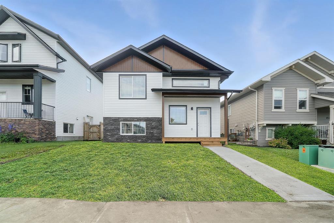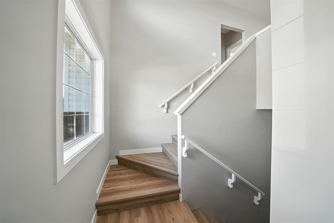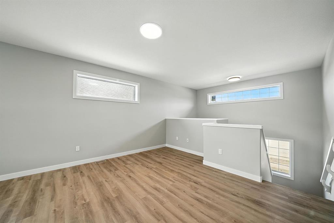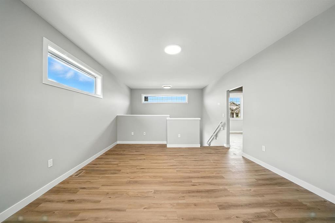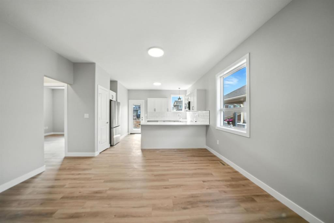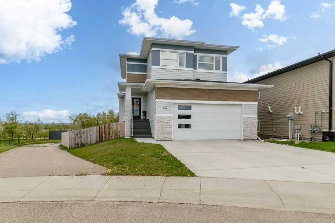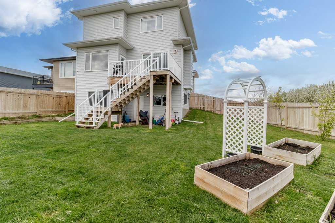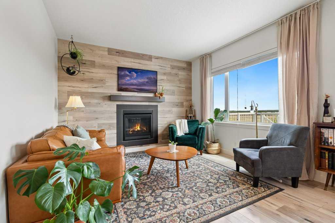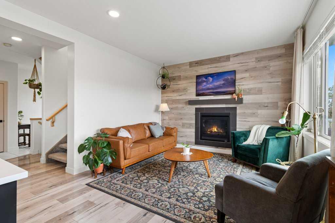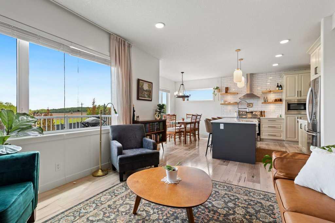26 Parson Drive
Sylvan Lake T4S 0L5
MLS® Number: A2245089
$ 545,000
4
BEDROOMS
2 + 1
BATHROOMS
1,269
SQUARE FEET
2015
YEAR BUILT
BEAUTIFUL BUNGALOW | MAIN FLOOR LAUNDRY | AIR CONDITIONING | HEATED GARAGE ~ This well maintained bungalow is ideally suited for buyers seeking easy one-level living without compromising space or comfort. Situated on a quiet street just steps from a walking path/green space with disc golf, this home offers an ideal combination of comfortable living and premium features. ~ The main floor welcomes you with rich engineered hardwood flooring and an elegant front den/formal dining space framed by archways and columns. The open concept living area is filled with natural light and features a cozy gas fireplace, creating the perfect atmosphere for relaxing or entertaining. ~ The chef's kitchen includes gorgeous white quartz countertops, large island, a corner pantry, and abundant cabinetry. Adjacent, the dining area opens to a covered rear deck overlooking the manicured backyard with vinyl fencing, underground irrigation, and a handy garden shed. ~ The primary bedroom is tucked away at the back of the home and includes a spacious 5-piece ensuite with soaker tub, good sized shower, plus a walk in closet. ~ Additional highlights include: convenient 2-piece guest bathroom, main floor laundry with sink, central air conditioning, water softener, and central vacuum. ~ The fully finished basement is warmed by in-floor heat and offers a large rec room/family space, a 4-piece bathroom, and three additional bedrooms—one of which was previously used as a sewing room and could serve as a hobby room or office depending on your needs. ~ The double attached garage is heated with in-floor heat and also roughed-in for a gas heater, ideal for keeping your vehicles warm and dry year-round. ~ With thoughtful design throughout, 26 Parson Drive delivers the space, comfort, and easy lifestyle you've been waiting for.
| COMMUNITY | Crestview |
| PROPERTY TYPE | Detached |
| BUILDING TYPE | House |
| STYLE | Bungalow |
| YEAR BUILT | 2015 |
| SQUARE FOOTAGE | 1,269 |
| BEDROOMS | 4 |
| BATHROOMS | 3.00 |
| BASEMENT | Finished, Full |
| AMENITIES | |
| APPLIANCES | See Remarks |
| COOLING | Central Air |
| FIREPLACE | Gas, Living Room |
| FLOORING | Carpet, Hardwood, Linoleum, Tile |
| HEATING | Forced Air, Natural Gas |
| LAUNDRY | Main Level |
| LOT FEATURES | Back Yard |
| PARKING | Double Garage Attached, Heated Garage |
| RESTRICTIONS | None Known |
| ROOF | Asphalt Shingle |
| TITLE | Fee Simple |
| BROKER | Greater Property Group |
| ROOMS | DIMENSIONS (m) | LEVEL |
|---|---|---|
| 4pc Bathroom | 9`8" x 5`8" | Basement |
| Bedroom | 19`11" x 9`10" | Basement |
| Bedroom | 11`3" x 11`8" | Basement |
| Bedroom | 11`3" x 10`1" | Basement |
| Game Room | 18`0" x 22`10" | Basement |
| Storage | 7`9" x 5`9" | Basement |
| Furnace/Utility Room | 7`0" x 9`6" | Basement |
| 2pc Bathroom | 5`0" x 5`0" | Main |
| 5pc Ensuite bath | 11`0" x 11`0" | Main |
| Den | 12`5" x 10`10" | Main |
| Dining Room | 8`0" x 10`5" | Main |
| Foyer | 9`9" x 6`6" | Main |
| Kitchen | 19`7" x 13`0" | Main |
| Laundry | 11`6" x 6`8" | Main |
| Living Room | 11`7" x 15`1" | Main |
| Bedroom - Primary | 10`11" x 13`10" | Main |

