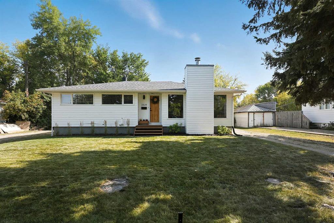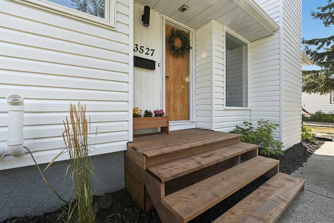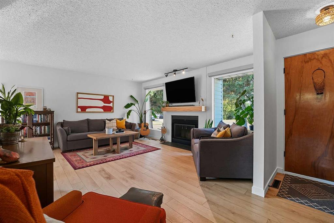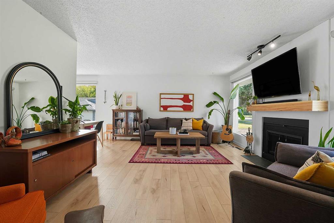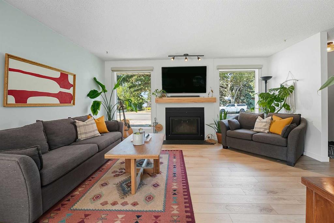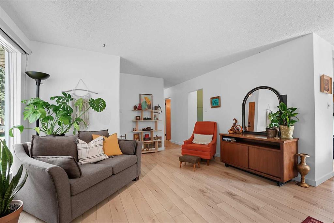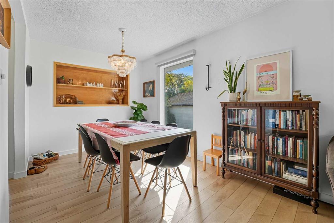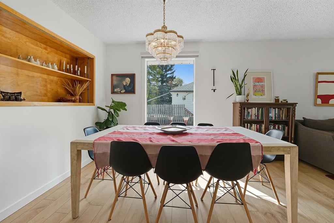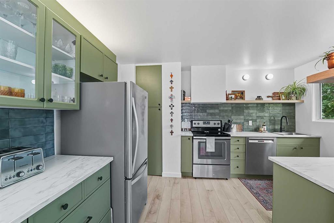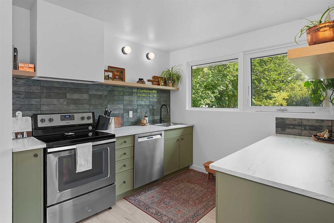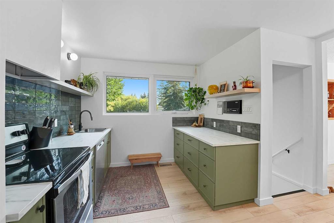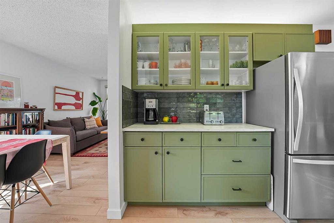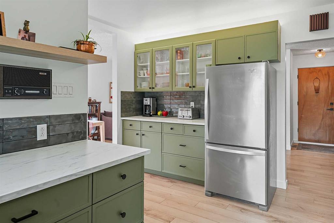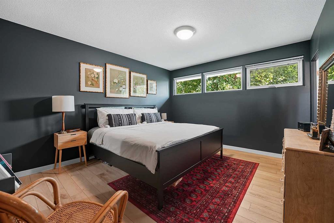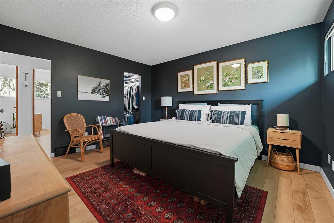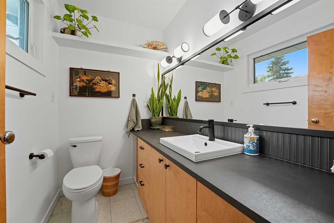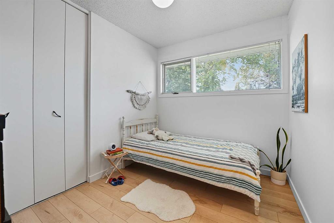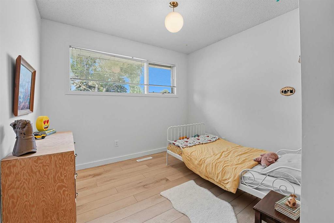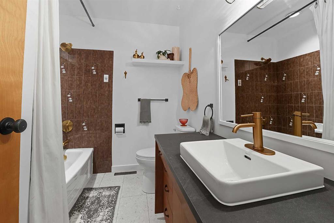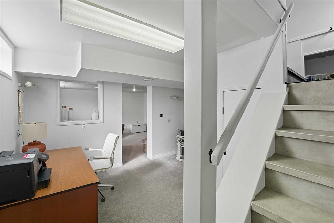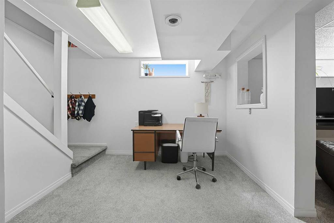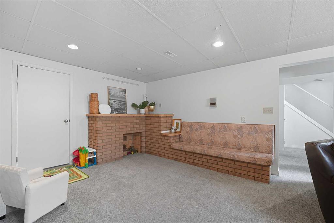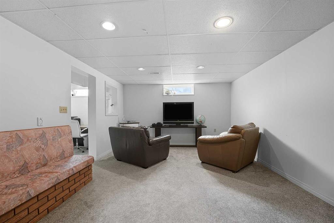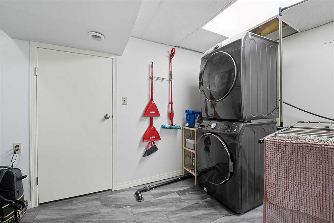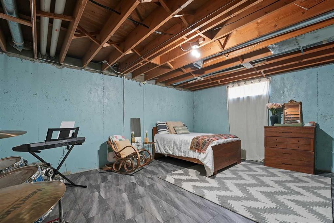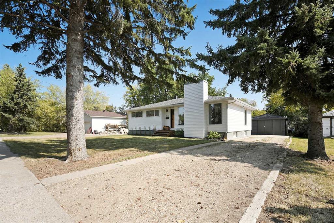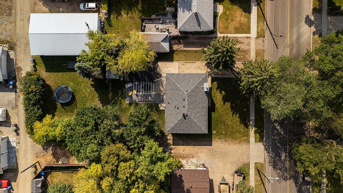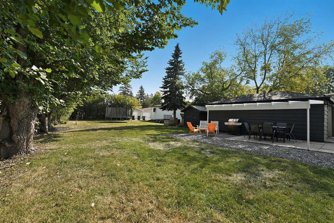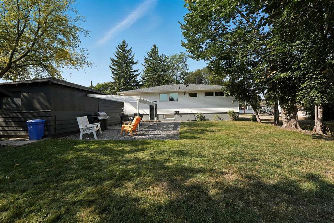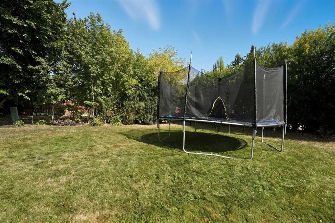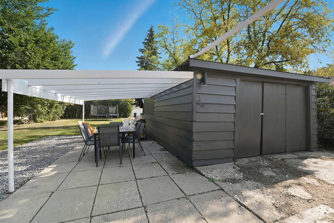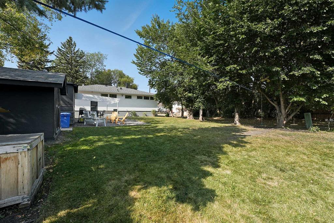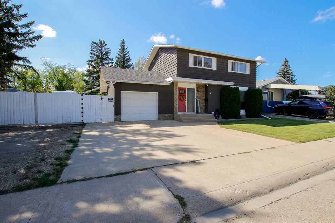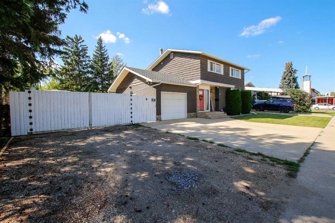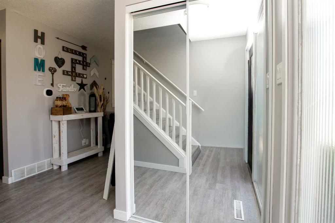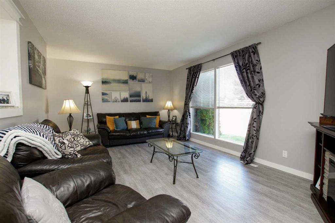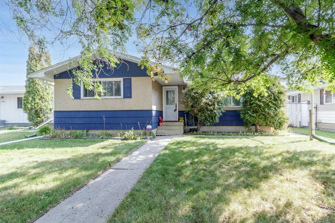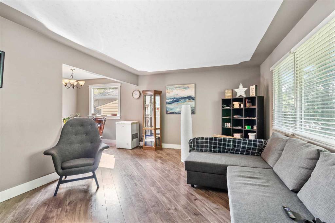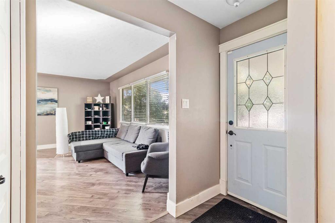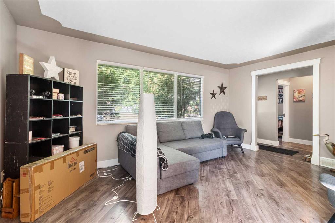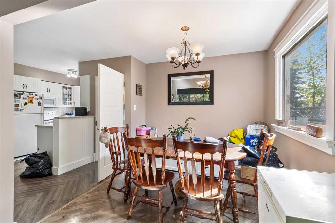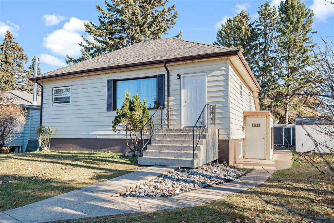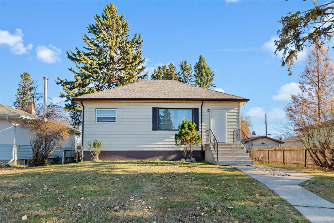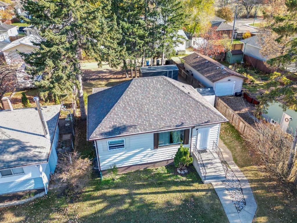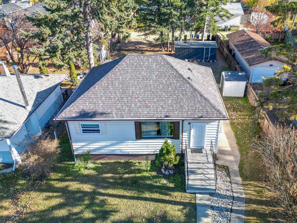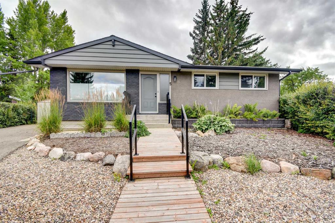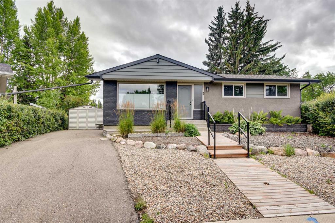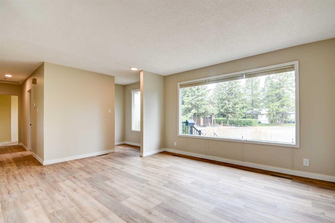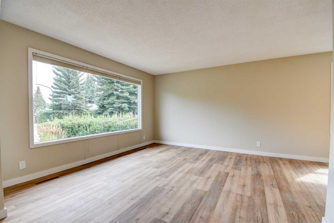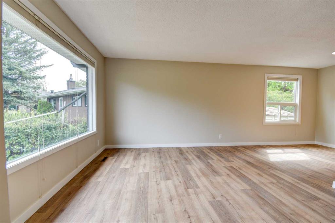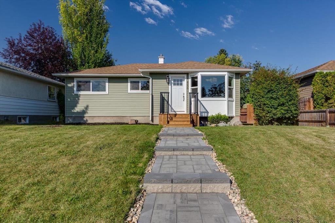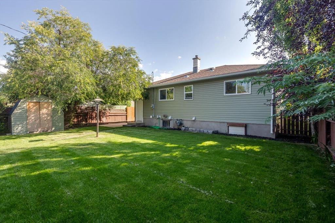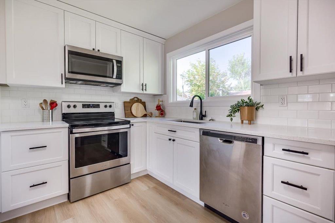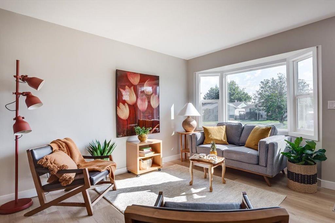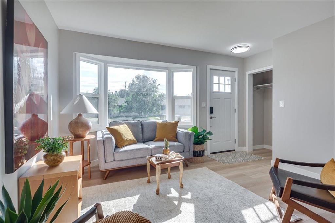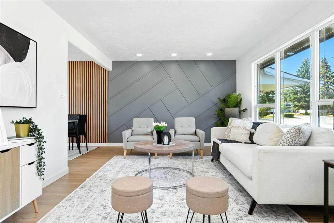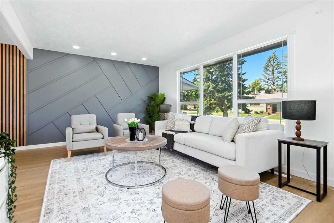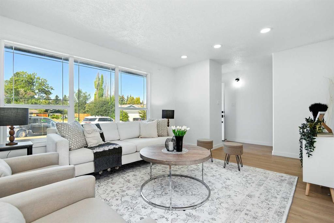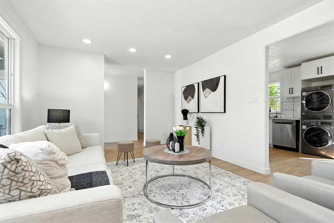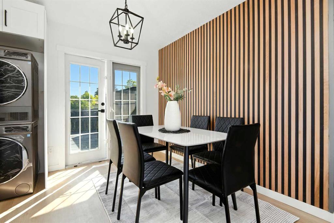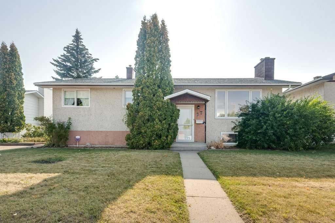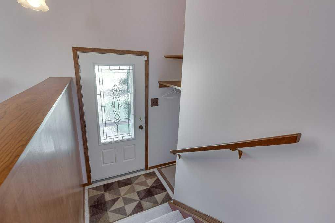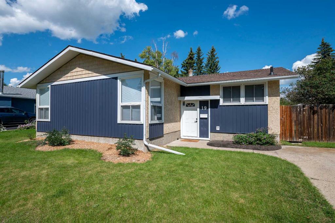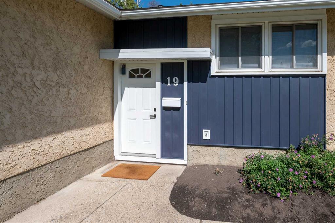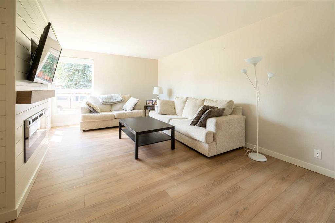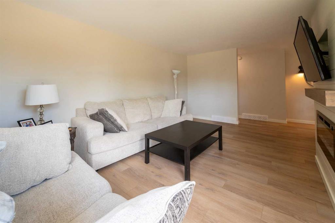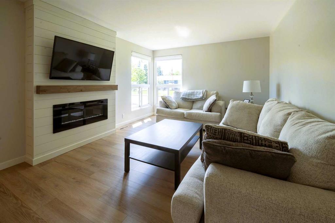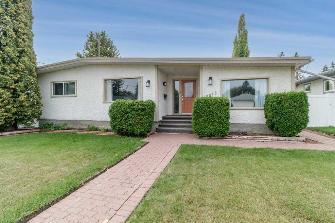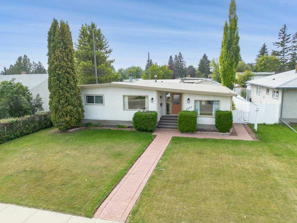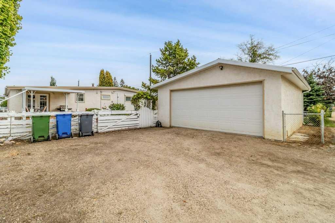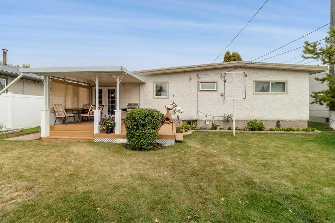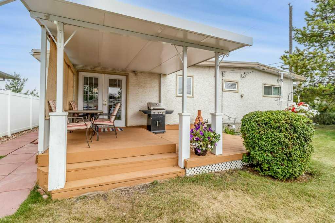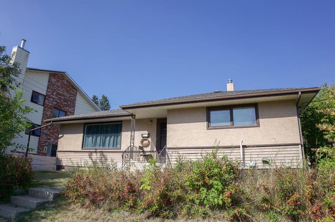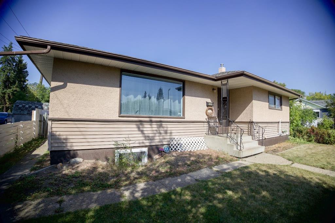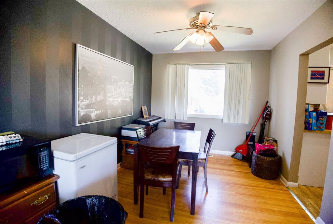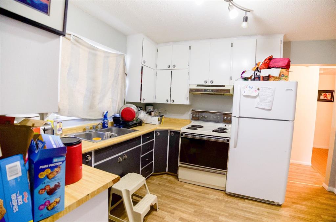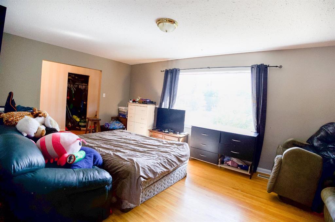3527 43 Avenue
Red Deer T4N 3B5
MLS® Number: A2255959
$ 425,000
3
BEDROOMS
1 + 1
BATHROOMS
1,209
SQUARE FEET
1958
YEAR BUILT
Welcome to 3527 43 Avenue in Mountview - a lovingly updated mid century modern bungalow located on a massive 11,000 + Sq Ft Lot! Pride of ownership is evident the moment you pull up to the property with an updated exterior, new shingles (2024), charming landscaping and more. The gorgeous main floor boasts over 1200 sq ft showcasing an oversized living room accompanied by a wood burning fireplace (sold as-is), a spacious dining area and of course the beautiful kitchen. The eclectic kitchen offers ample cabinet and counter space, tile backsplash and stainless steel appliances. There are three bedrooms located on the main floor including the primary suite equipped with a walk-in closet and a trendy 2pc ensuite both rare for this age of home! The family 4pc bathroom is the perfect mix of mid century charm and original touches. Downstairs you will discover a flex space great for those working from home or a kids play space! The living room could easily be extended into the unfinished area if more space is desired as well as space for a 4th bedroom. This property boasts so many upgrades including a new HWT in 2023, H/E furnace, upgraded electrical panel, flooring, paint, light fixtures, some vinyl windows and more! The possibilities are endless outside with a lot providing ample space to build the shop of your dreams while already having access to the oversized single garage with power and brand new shingles (14x24), RV parking and a convenient driveway along the South side of the house. This wonderful home awaits new ownership and is an absolute pleasure to show.
| COMMUNITY | Mountview |
| PROPERTY TYPE | Detached |
| BUILDING TYPE | House |
| STYLE | Bungalow |
| YEAR BUILT | 1958 |
| SQUARE FOOTAGE | 1,209 |
| BEDROOMS | 3 |
| BATHROOMS | 2.00 |
| BASEMENT | Full, Partially Finished |
| AMENITIES | |
| APPLIANCES | Dishwasher, Electric Stove, Range Hood, Refrigerator, Window Coverings |
| COOLING | None |
| FIREPLACE | Living Room, Wood Burning |
| FLOORING | Carpet, Tile, Vinyl |
| HEATING | Forced Air |
| LAUNDRY | Lower Level |
| LOT FEATURES | Back Lane, Back Yard, Front Yard, Landscaped |
| PARKING | Single Garage Detached |
| RESTRICTIONS | None Known |
| ROOF | Asphalt |
| TITLE | Fee Simple |
| BROKER | Century 21 Maximum |
| ROOMS | DIMENSIONS (m) | LEVEL |
|---|---|---|
| Family Room | 20`3" x 12`8" | Basement |
| Living Room | 13`8" x 16`8" | Main |
| Dining Room | 10`0" x 8`7" | Main |
| Kitchen | 13`6" x 12`10" | Main |
| Bedroom - Primary | 13`5" x 11`10" | Main |
| 2pc Ensuite bath | 0`0" x 0`0" | Main |
| Bedroom | 10`1" x 7`11" | Main |
| Bedroom | 10`1" x 10`1" | Main |
| 4pc Bathroom | 0`0" x 0`0" | Main |

