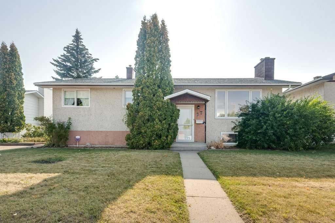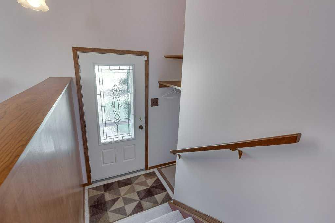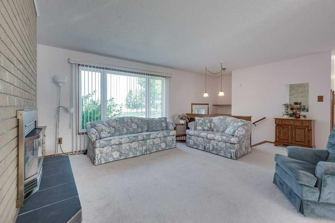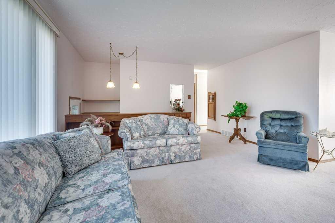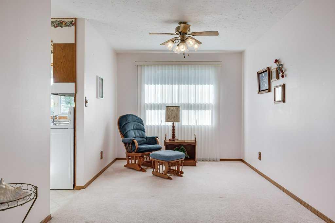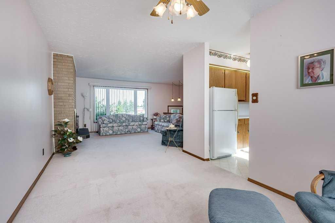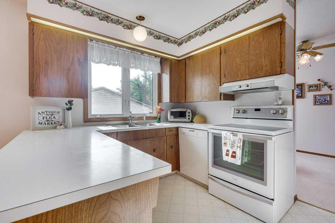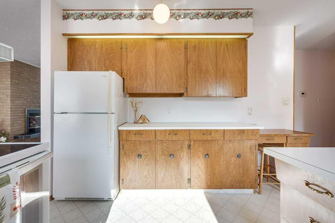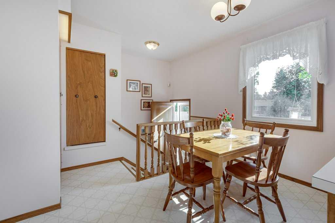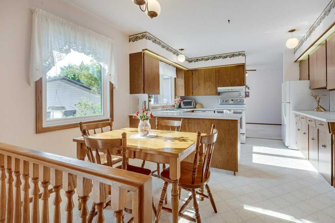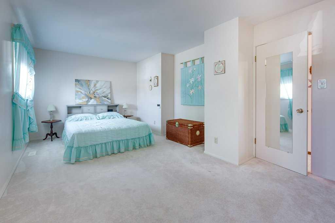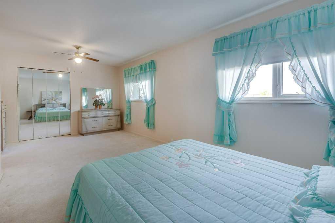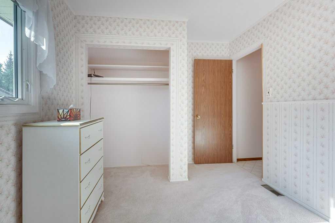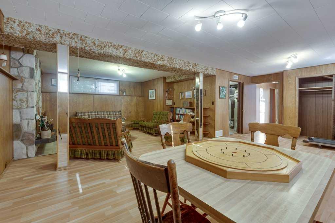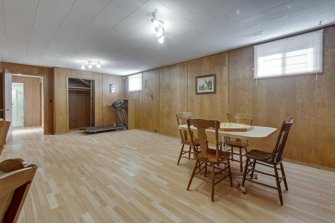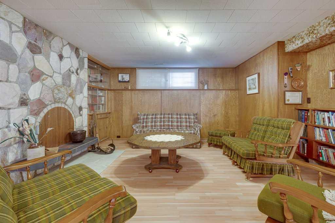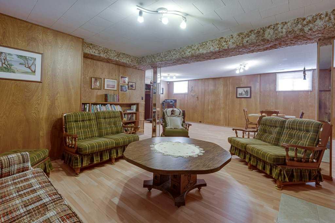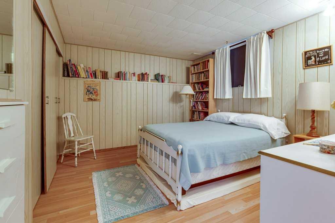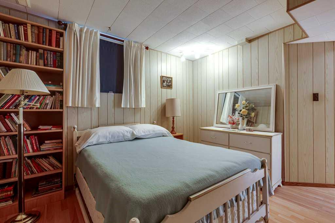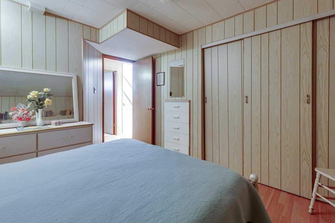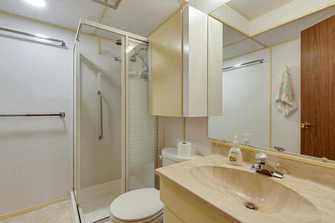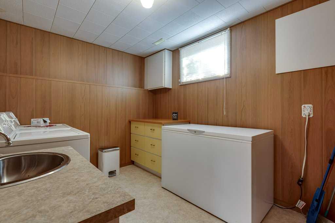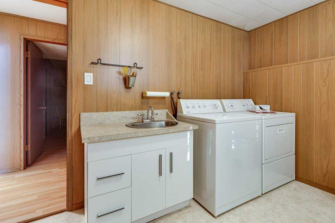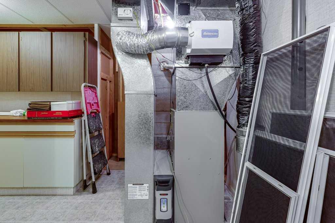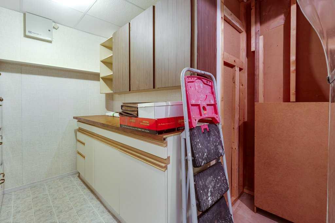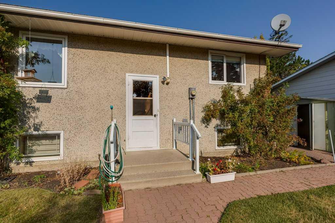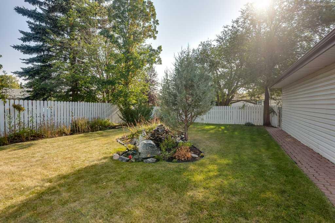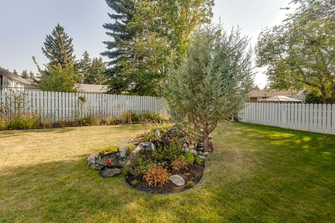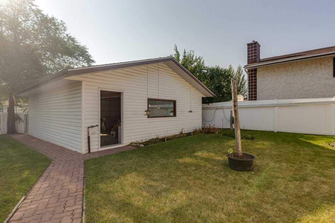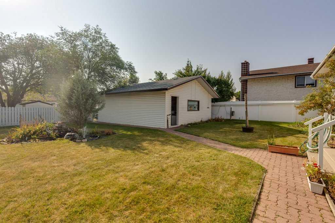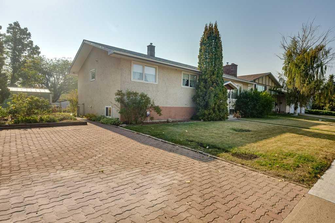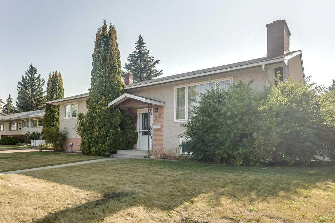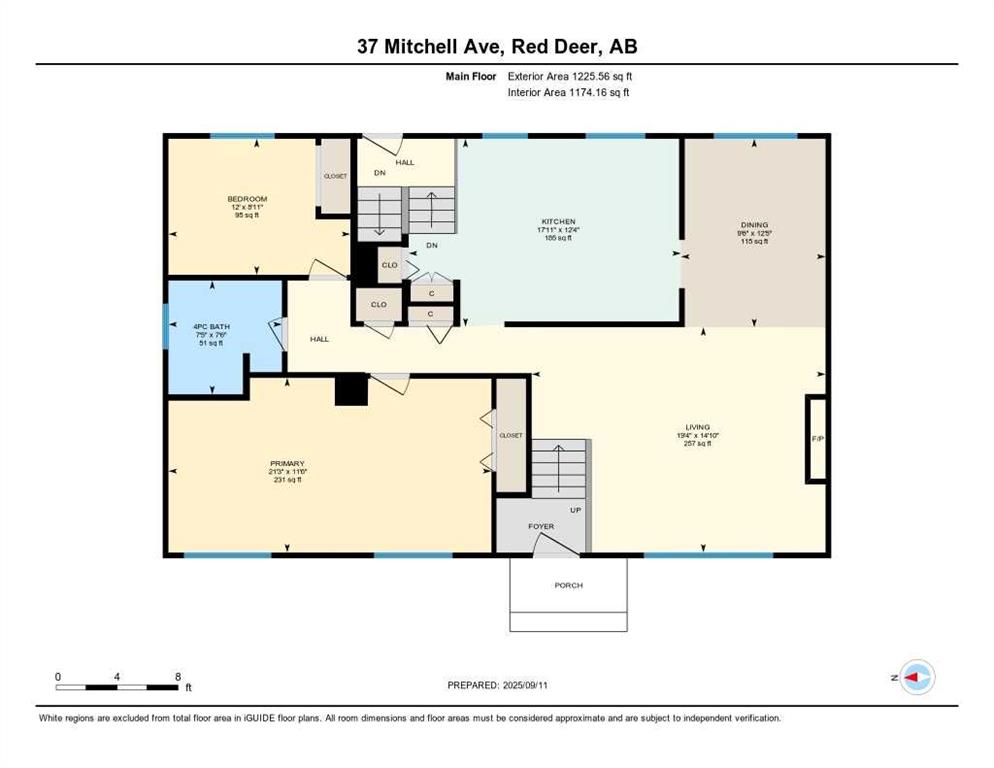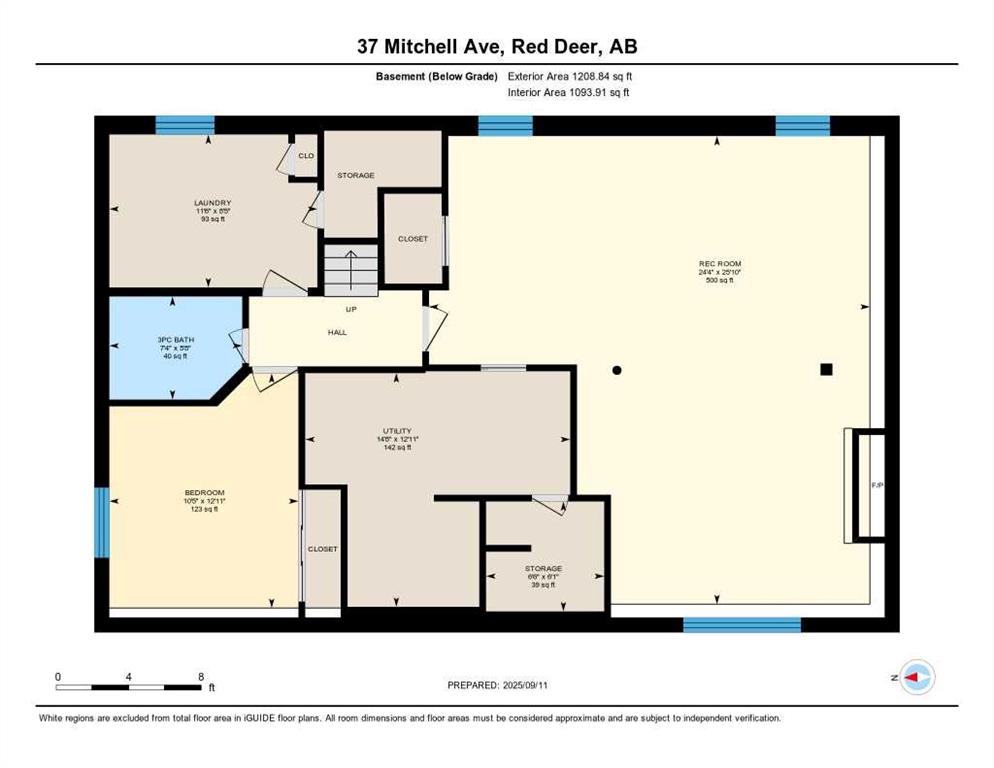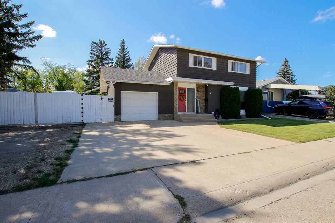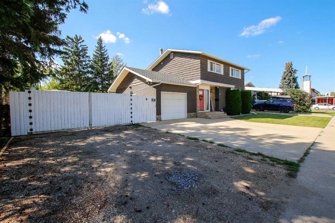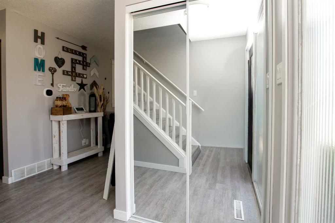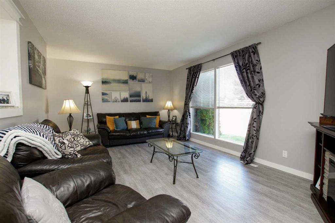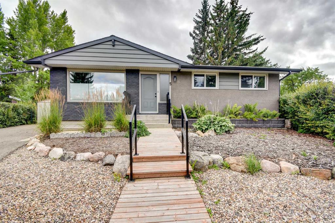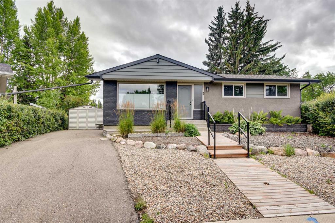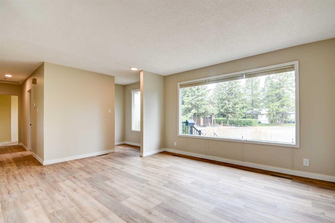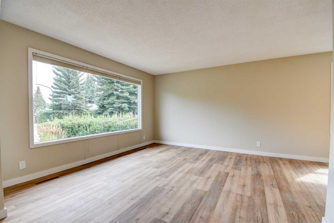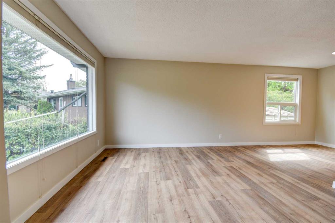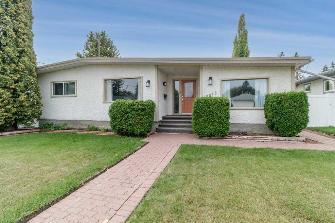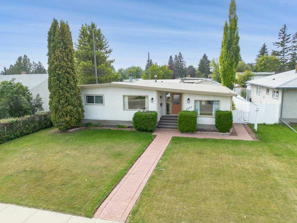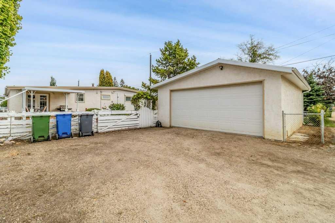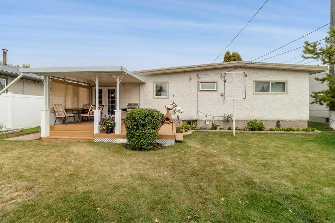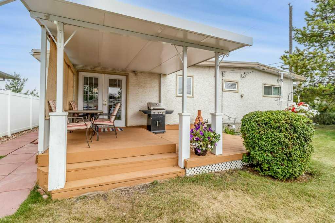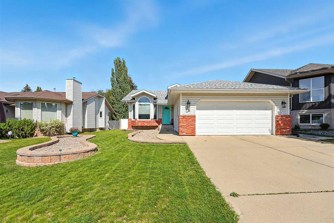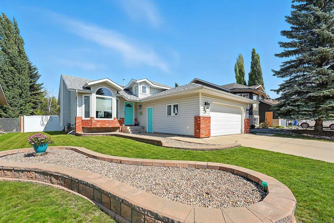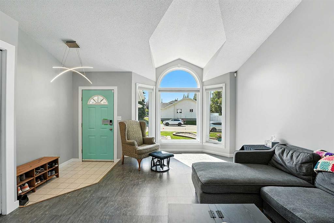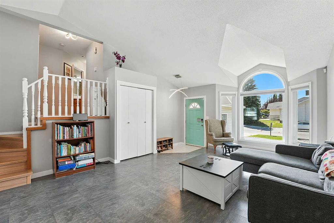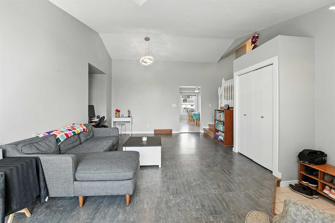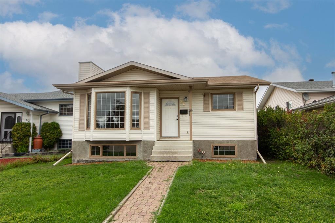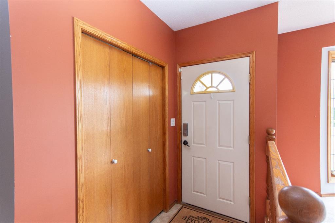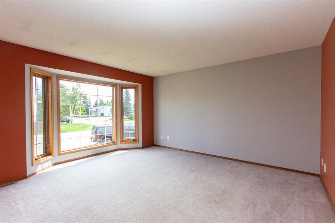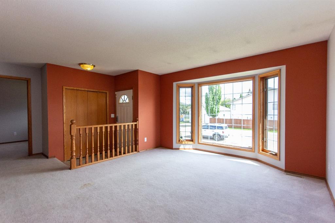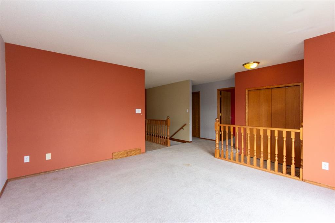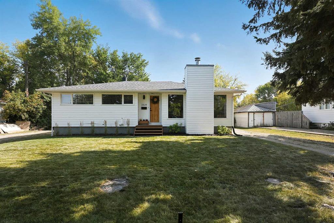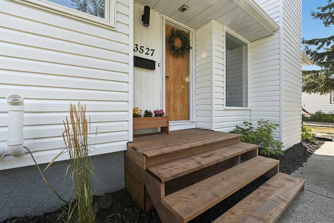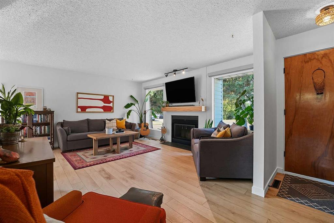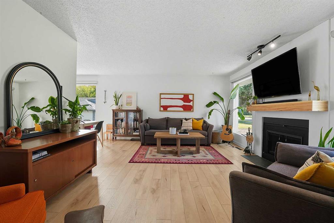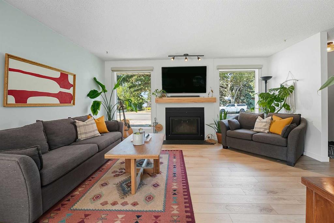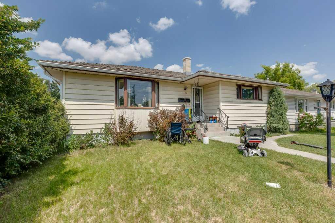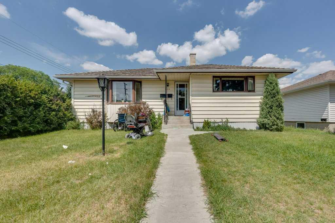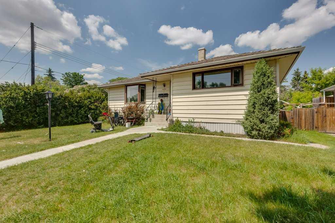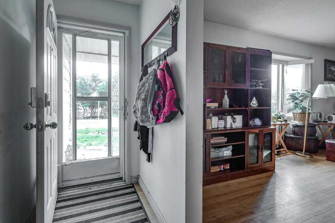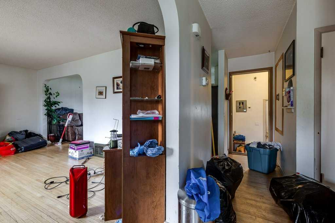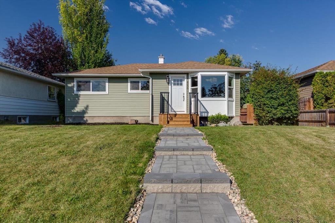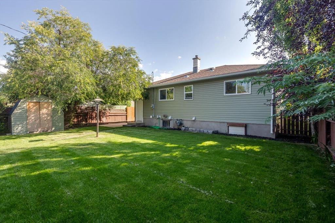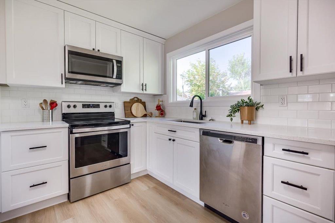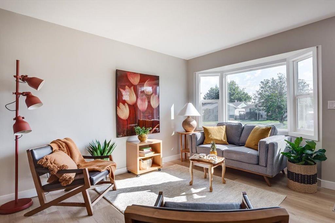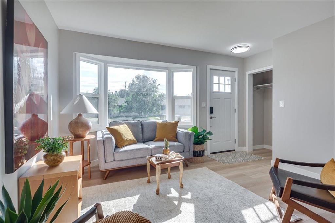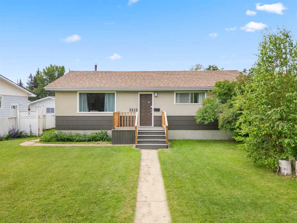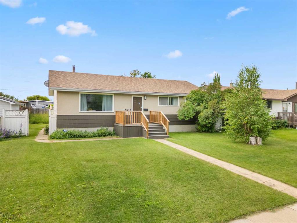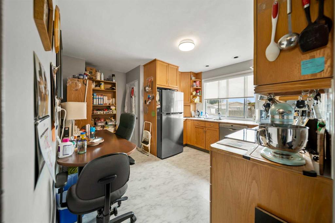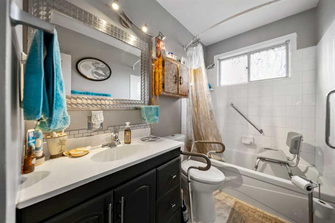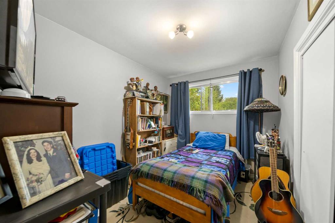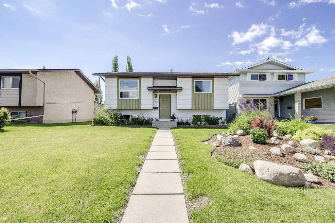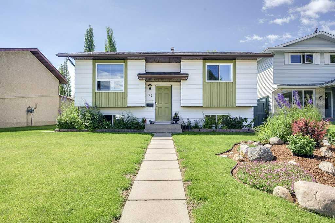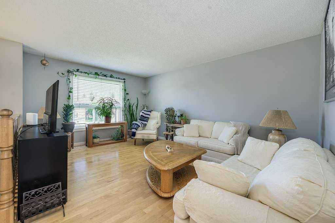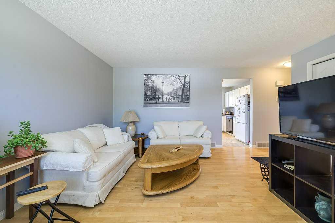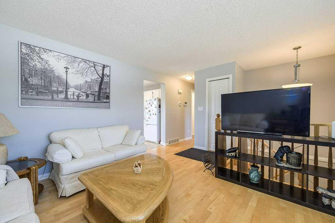37 Mitchell Avenue
Red Deer T4N 0L7
MLS® Number: A2255525
$ 399,900
3
BEDROOMS
2 + 0
BATHROOMS
1,225
SQUARE FEET
1971
YEAR BUILT
Lovingly maintained by the original owner, this raised bungalow is immaculate and full of timeless character. Step inside to a spacious living and dining room combination, centered around a stunning brick wood-burning fireplace. The kitchen features Elm wood cabinetry (built by the owner), a pantry, and a bright eating area overlooking the beautifully landscaped backyard. The primary bedroom offers plenty of room for a king bed (originally two bedrooms combined), while the second bedroom is also generous in size. Downstairs, enjoy a large family/games room with warm Ash wood walls and another wood-burning fireplace. A third bedroom with a built-in dresser, a bright laundry room with sink, a cold room under the front stairs and ample storage complete the lower level. Outside, you’ll find a 24’ x 24’ heated garage, mature perennials, and a thoughtfully designed yard with a handy watering system along the south side of the garage. Recent updates include vinyl windows, mid-efficiency furnace, newer hot water tank. Perfectly located with off-street parking for two or more vehicles and just steps from the school—this home offers comfort, space, and a yard to enjoy for years to come.
| COMMUNITY | Morrisroe |
| PROPERTY TYPE | Detached |
| BUILDING TYPE | House |
| STYLE | Bungalow |
| YEAR BUILT | 1971 |
| SQUARE FOOTAGE | 1,225 |
| BEDROOMS | 3 |
| BATHROOMS | 2.00 |
| BASEMENT | Finished, Full |
| AMENITIES | |
| APPLIANCES | Dishwasher, Electric Stove, Freezer, Garage Control(s), Refrigerator, Washer/Dryer, Window Coverings |
| COOLING | None |
| FIREPLACE | Living Room, Wood Burning |
| FLOORING | Carpet, Laminate, Linoleum |
| HEATING | Forced Air, Natural Gas |
| LAUNDRY | In Basement |
| LOT FEATURES | Back Lane, Back Yard, City Lot, Front Yard, Landscaped, See Remarks, Street Lighting |
| PARKING | Double Garage Detached |
| RESTRICTIONS | None Known |
| ROOF | Asphalt Shingle |
| TITLE | Fee Simple |
| BROKER | Century 21 Advantage |
| ROOMS | DIMENSIONS (m) | LEVEL |
|---|---|---|
| Family Room | 25`10" x 24`4" | Basement |
| Bedroom | 12`11" x 10`5" | Basement |
| Storage | 6`1" x 6`6" | Basement |
| Furnace/Utility Room | 12`11" x 14`8" | Basement |
| 3pc Bathroom | Basement | |
| Laundry | 8`5" x 11`6" | Basement |
| Living Room | 14`10" x 19`4" | Main |
| Dining Room | 12`5" x 9`6" | Main |
| Kitchen With Eating Area | 12`4" x 17`11" | Main |
| Bedroom - Primary | 11`6" x 21`9" | Main |
| Bedroom | 8`11" x 12`0" | Main |
| 4pc Bathroom | Main |

