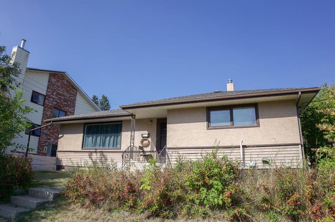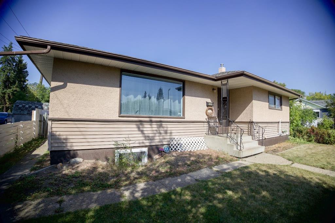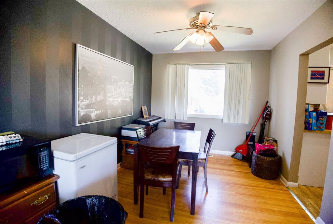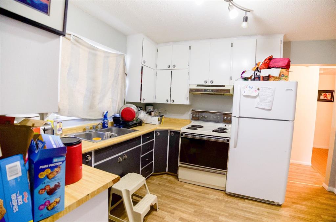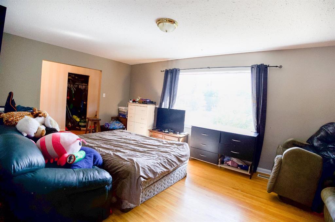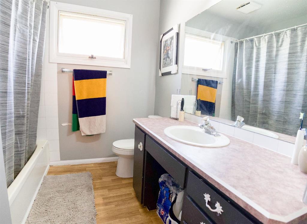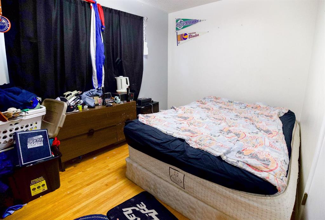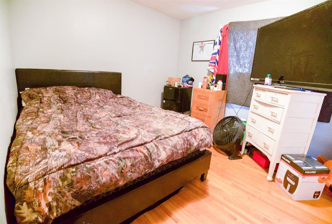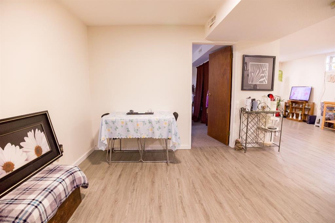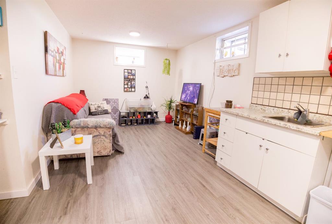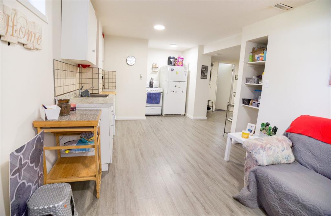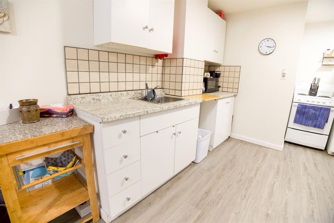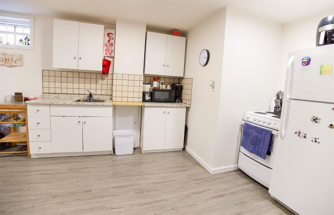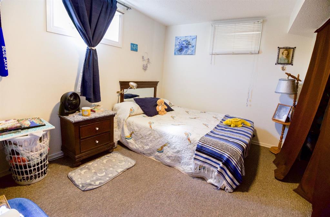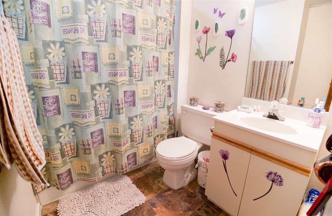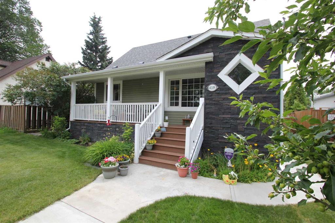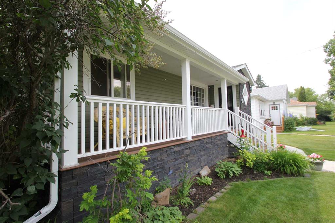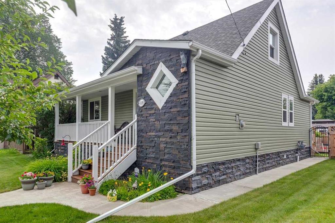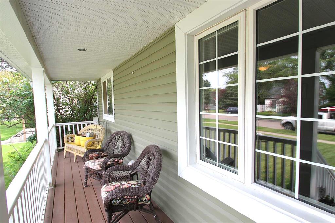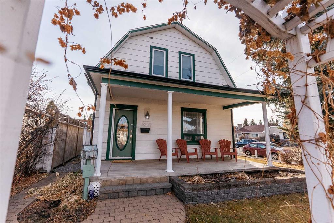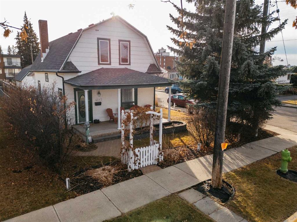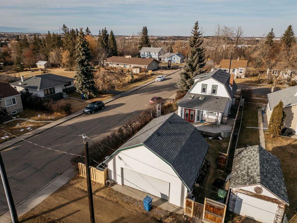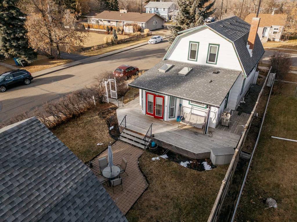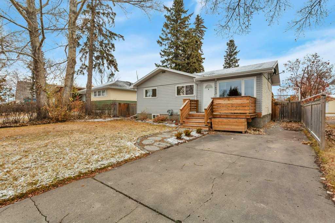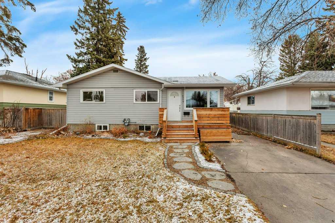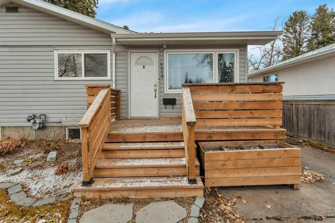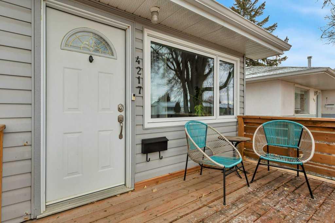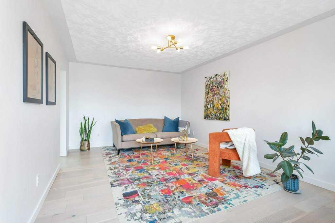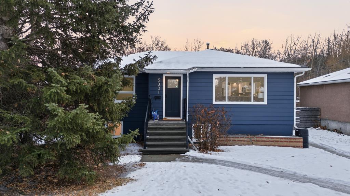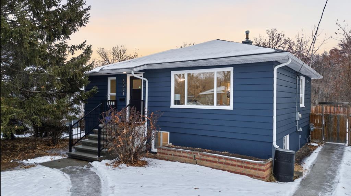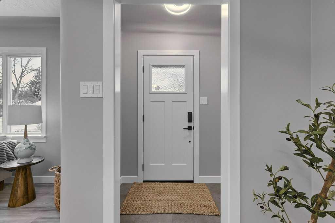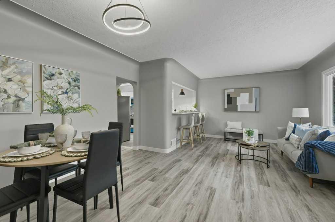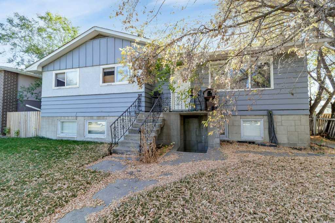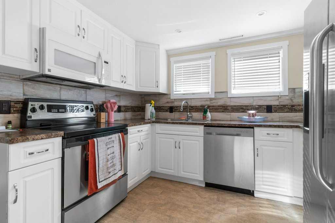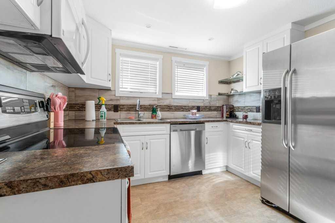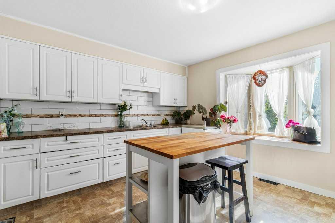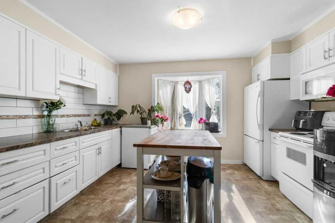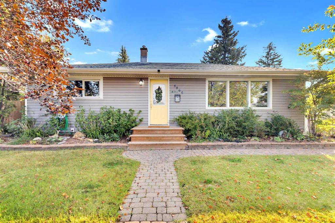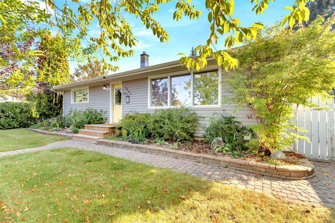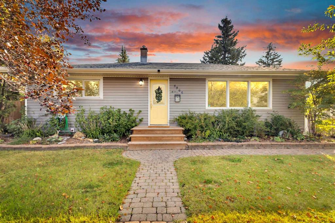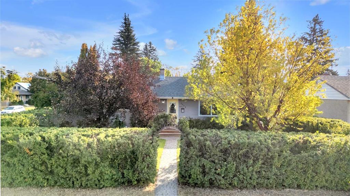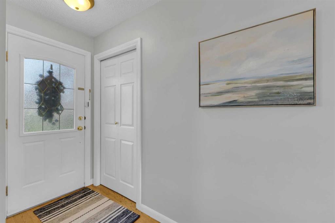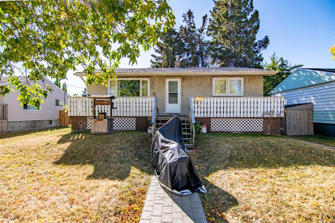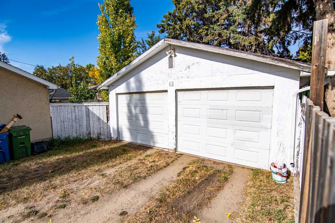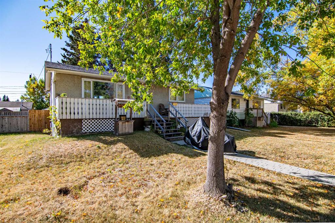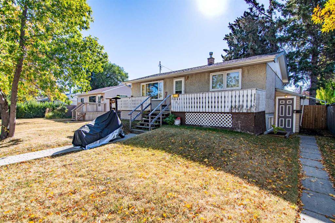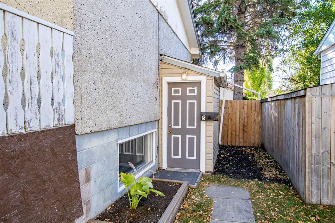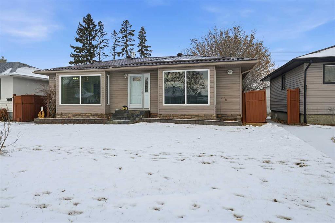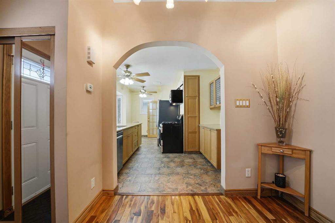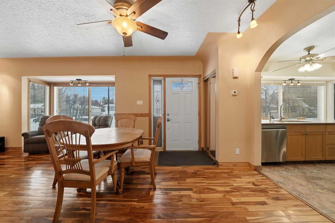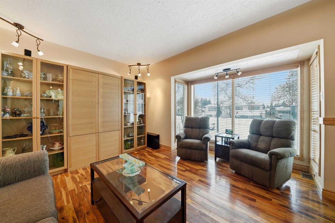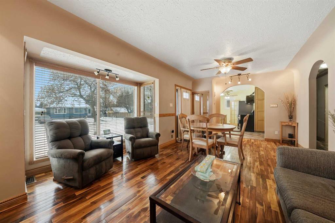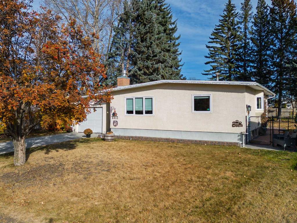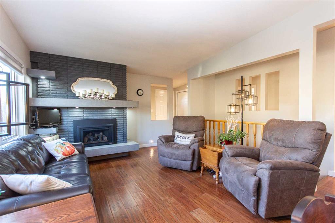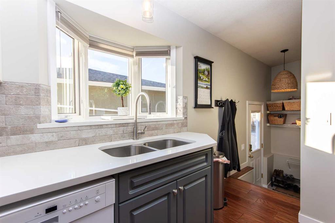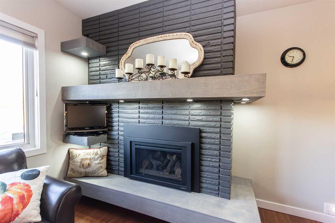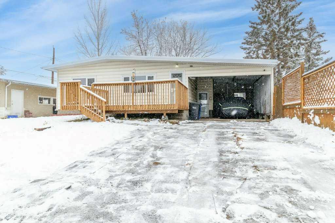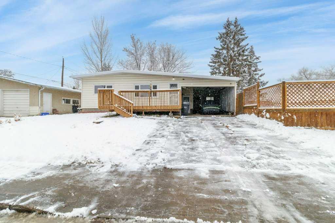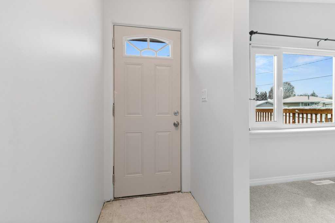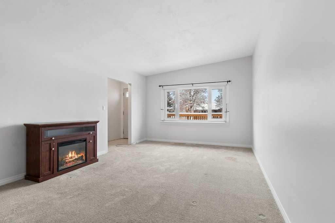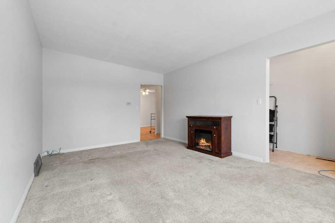4122 50 Street
Red Deer T4N 1W7
MLS® Number: A2254528
$ 379,900
3
BEDROOMS
2 + 0
BATHROOMS
1,036
SQUARE FEET
1958
YEAR BUILT
Discover this solid 1958-built home located just steps from the charming Little Ice Cream Shop. Perfectly suited for first-time buyers or savvy investors, this property offers: Spacious main floor with a large living room, dining room, kitchen, four-piece bath, and two bedrooms Fully finished legal basement suite featuring a one-bedroom layout, dining and living room, kitchen, and a four-piece bath — ideal for extended family. Recent upgrades include a new furnace and hot water tank installed in 2017. Shingles replaced in 2017, ensuring peace of mind, Massive lot with a single detached garage and rear parking for four cars. Enjoy the convenience of Michener Hill living and the potential for great returns. A versatile home in a sought-after location!
| COMMUNITY | Michener Hill |
| PROPERTY TYPE | Detached |
| BUILDING TYPE | House |
| STYLE | Bi-Level |
| YEAR BUILT | 1958 |
| SQUARE FOOTAGE | 1,036 |
| BEDROOMS | 3 |
| BATHROOMS | 2.00 |
| BASEMENT | Full, Suite |
| AMENITIES | |
| APPLIANCES | Electric Stove, Portable Dishwasher, Refrigerator, Washer/Dryer |
| COOLING | None |
| FIREPLACE | N/A |
| FLOORING | Carpet, Hardwood, Linoleum |
| HEATING | Forced Air |
| LAUNDRY | In Basement |
| LOT FEATURES | Back Lane, Back Yard, Lawn |
| PARKING | Single Garage Detached |
| RESTRICTIONS | None Known |
| ROOF | Asphalt Shingle |
| TITLE | Fee Simple |
| BROKER | Royal LePage Network Realty Corp. |
| ROOMS | DIMENSIONS (m) | LEVEL |
|---|---|---|
| 4pc Bathroom | Basement | |
| Bedroom | 10`5" x 12`10" | Basement |
| Kitchen | 11`6" x 10`1" | Basement |
| Game Room | 9`10" x 10`1" | Basement |
| Dining Room | 11`9" x 10`1" | Basement |
| Furnace/Utility Room | 16`0" x 11`2" | Basement |
| Storage | 9`4" x 11`2" | Basement |
| Bedroom - Primary | 11`6" x 11`10" | Main |
| 4pc Bathroom | Main | |
| Kitchen | 11`6" x 10`1" | Main |
| Dining Room | 11`10" x 9`2" | Main |
| Bedroom | 10`5" x 12`10" | Main |
| Living Room | 11`6" x 19`8" | Main |

