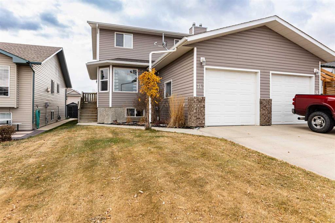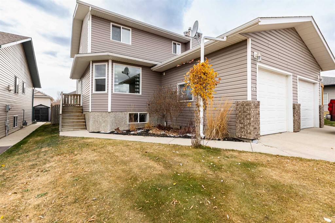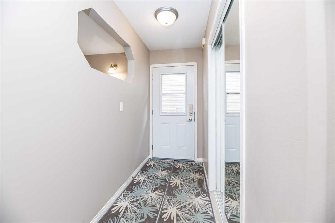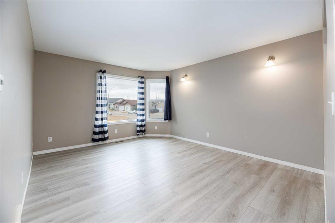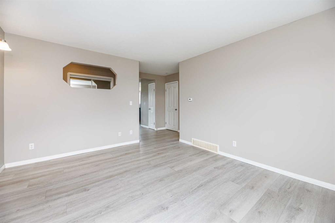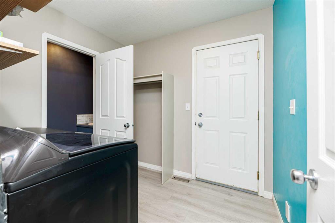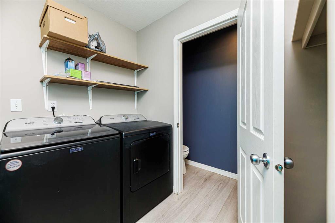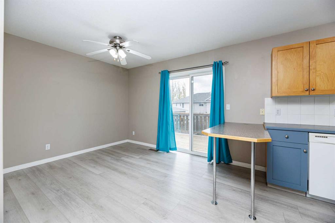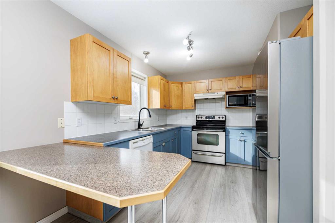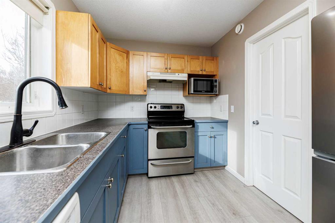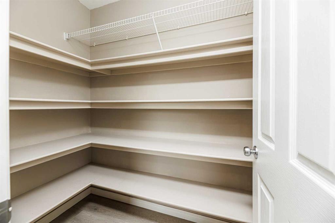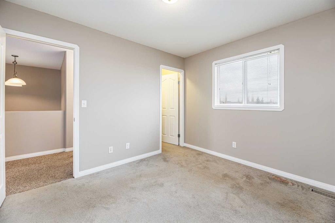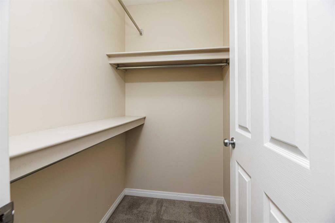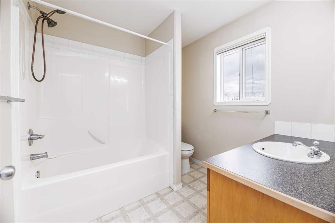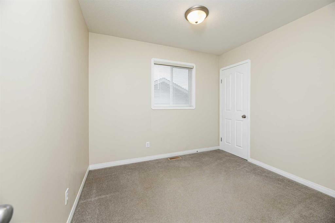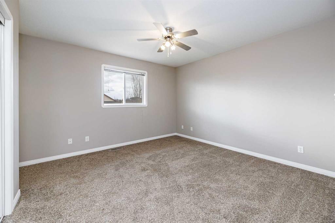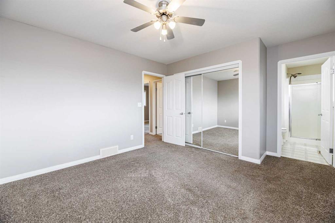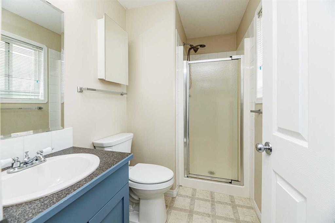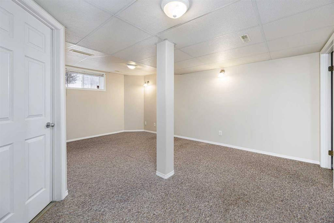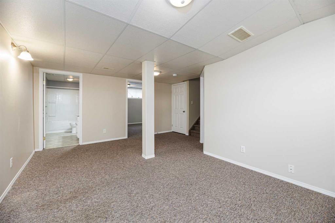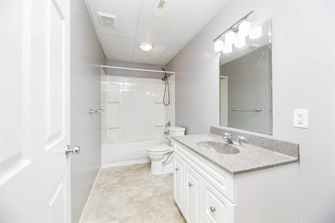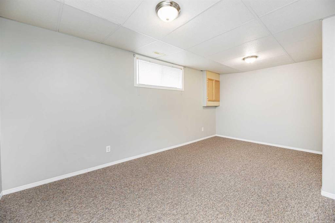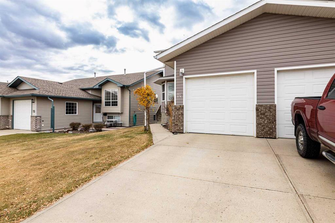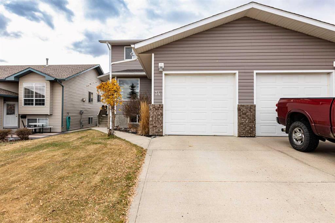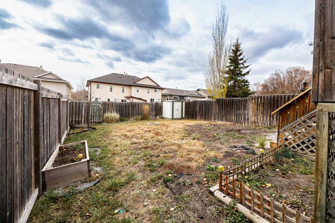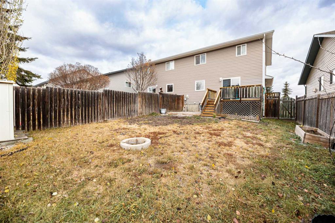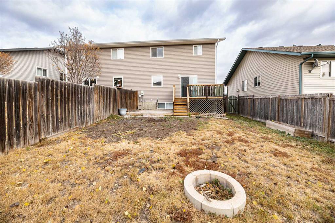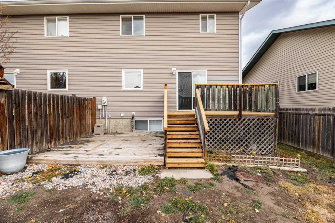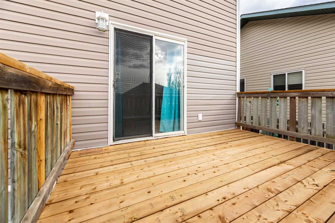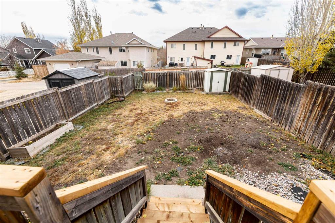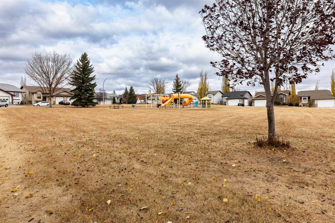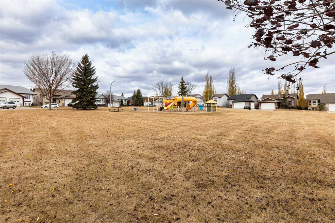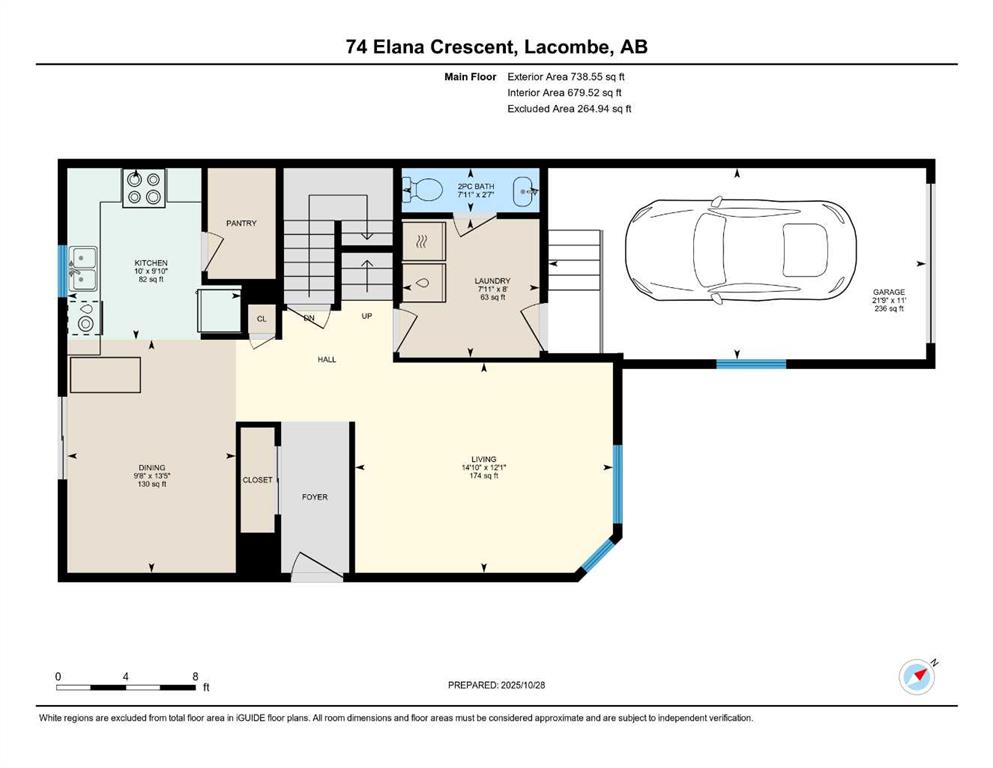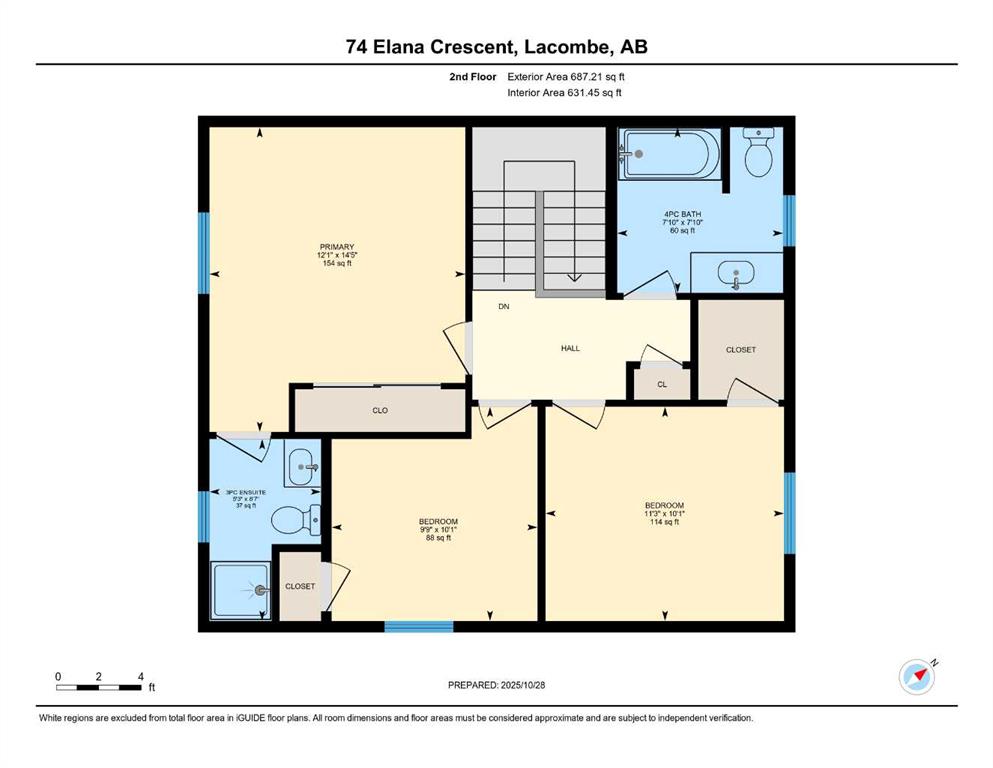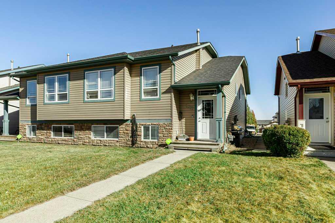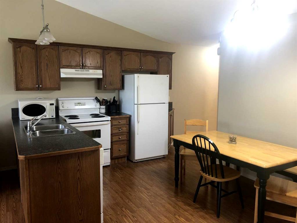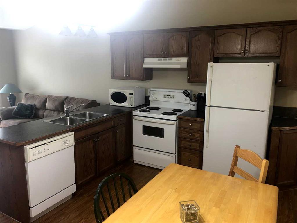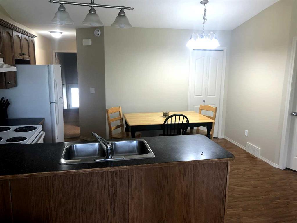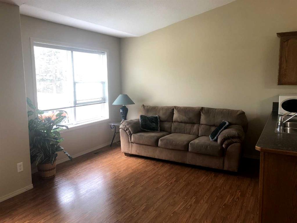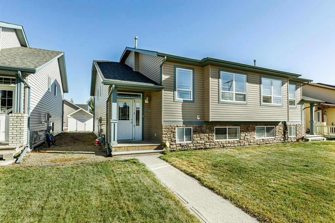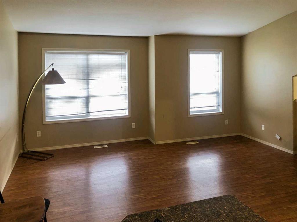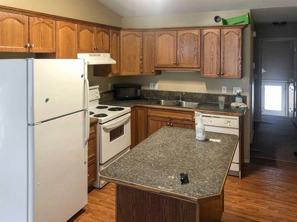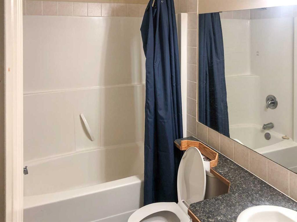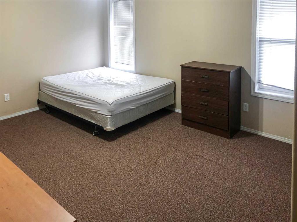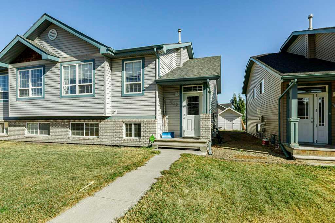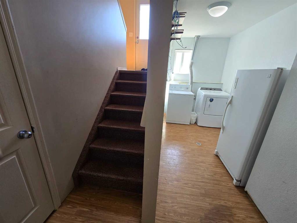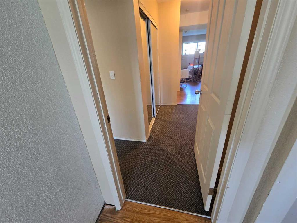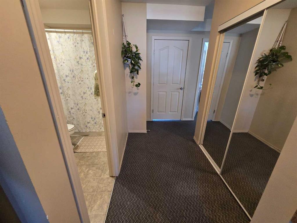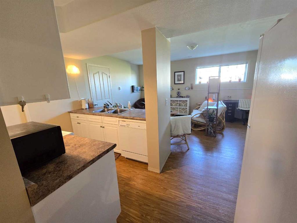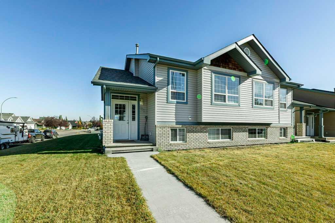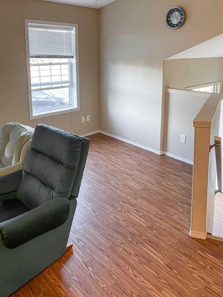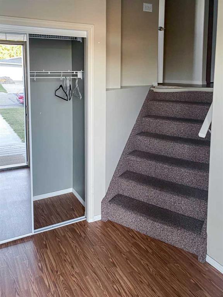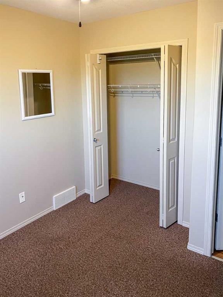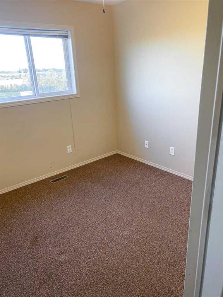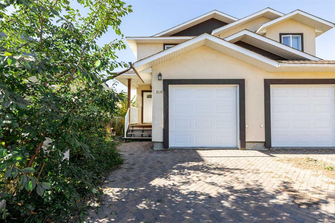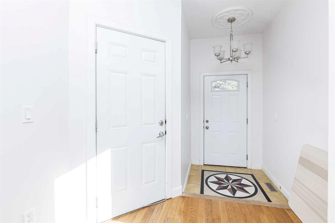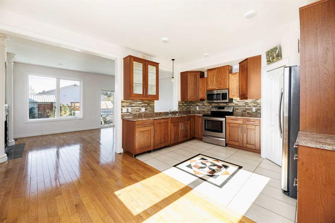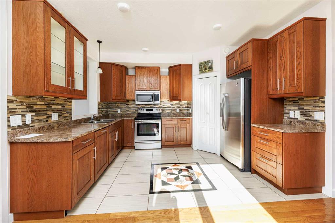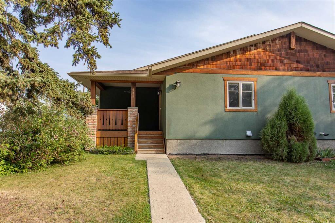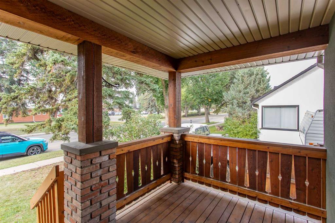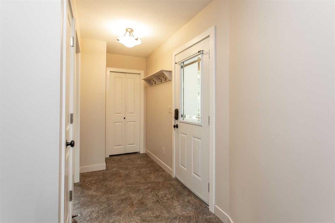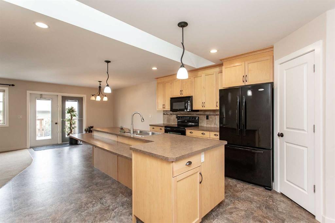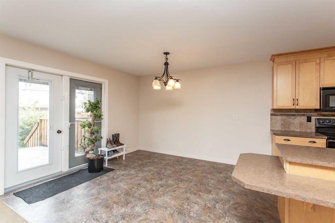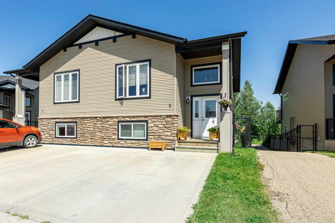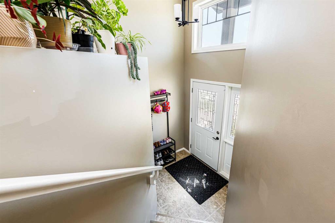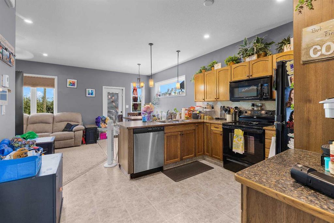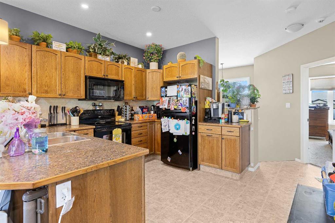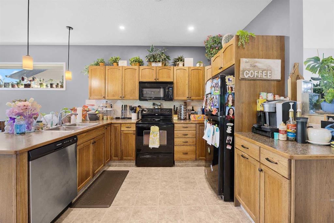74 Elana Crescent
Lacombe T4L 2L2
MLS® Number: A2267661
$ 366,911
4
BEDROOMS
3 + 1
BATHROOMS
1,311
SQUARE FEET
2002
YEAR BUILT
Welcome home to this fully finished 2-storey half duplex perfectly located near the scenic walking trails of Elizabeth Park! Offering a bright and functional layout, this home features 3 full bathrooms and a convenient 2-piece bath on the main for guests and laundry area situated just off the garage access. The main floor boasts an open-concept living and dining area with plenty of natural light and access to a back deck overlooking the fenced backyard — ideal for entertaining or relaxing outdoors. Upstairs and down, you’ll find well-designed living spaces that make this home ideal for families or shared living arrangements. Enjoy the convenience of rear lane access and being just steps from a playground and beautiful green spaces. A great opportunity to own a move-in-ready home in one of Lacombe’s most desirable neighborhoods!
| COMMUNITY | Elizabeth Park |
| PROPERTY TYPE | Semi Detached (Half Duplex) |
| BUILDING TYPE | Duplex |
| STYLE | 2 Storey, Side by Side |
| YEAR BUILT | 2002 |
| SQUARE FOOTAGE | 1,311 |
| BEDROOMS | 4 |
| BATHROOMS | 4.00 |
| BASEMENT | Full |
| AMENITIES | |
| APPLIANCES | Garage Control(s), Microwave, Refrigerator, Stove(s), Washer/Dryer, Window Coverings |
| COOLING | None |
| FIREPLACE | N/A |
| FLOORING | Carpet, Laminate, Tile |
| HEATING | Forced Air, Natural Gas |
| LAUNDRY | Main Level |
| LOT FEATURES | Back Lane, Back Yard, Landscaped, Street Lighting |
| PARKING | Single Garage Attached |
| RESTRICTIONS | None Known |
| ROOF | Asphalt Shingle |
| TITLE | Fee Simple |
| BROKER | CIR Realty |
| ROOMS | DIMENSIONS (m) | LEVEL |
|---|---|---|
| Family Room | 18`6" x 9`8" | Basement |
| 4pc Bathroom | 0`0" x 0`0" | Basement |
| Bedroom | 11`6" x 17`3" | Basement |
| Living Room | 12`0" x 14`9" | Main |
| Dining Room | 8`9" x 9`6" | Main |
| Kitchen | 7`6" x 10`9" | Main |
| Laundry | 7`6" x 5`0" | Main |
| 2pc Bathroom | 0`0" x 0`0" | Main |
| 4pc Bathroom | 0`0" x 0`0" | Second |
| Bedroom | 10`0" x 11`0" | Second |
| Bedroom | 8`6" x 9`9" | Second |
| Bedroom - Primary | 12`0" x 12`0" | Second |
| 3pc Ensuite bath | 0`0" x 0`0" | Second |

