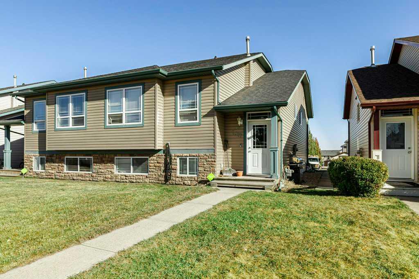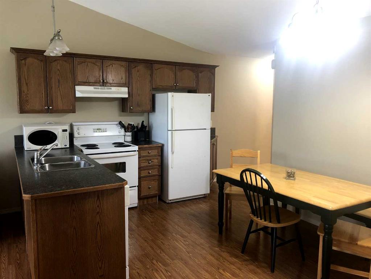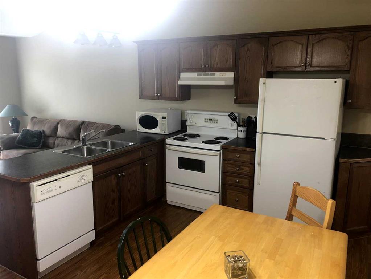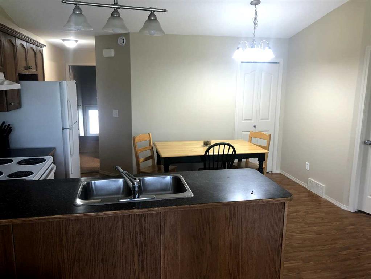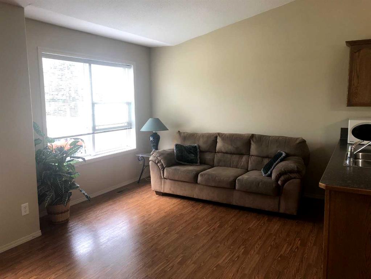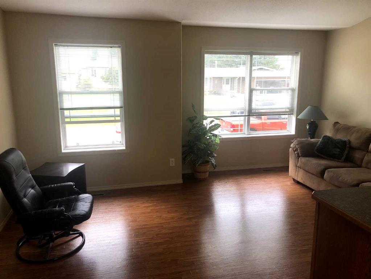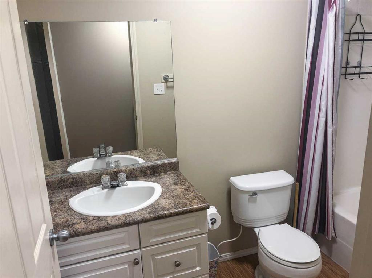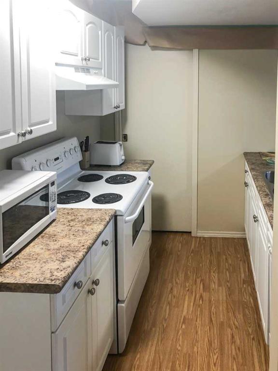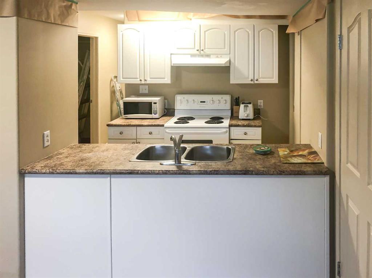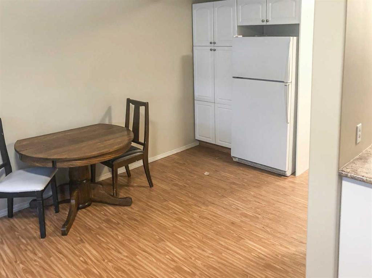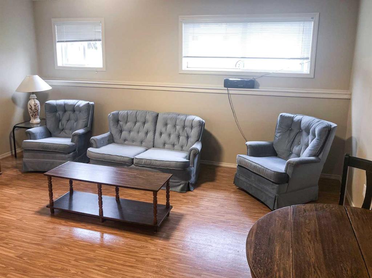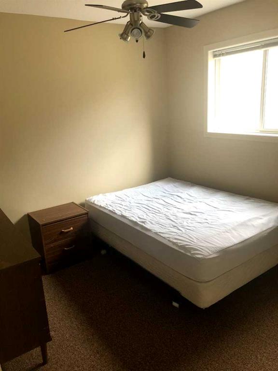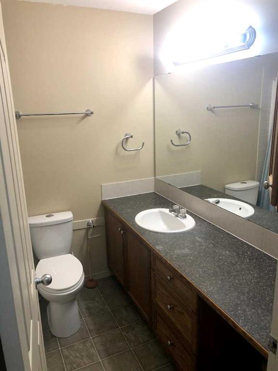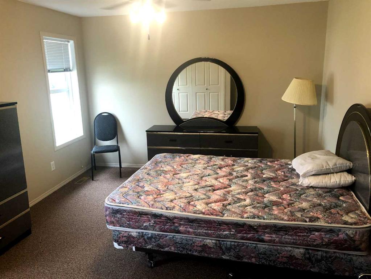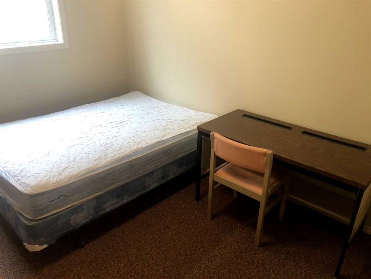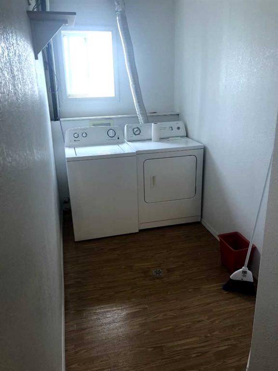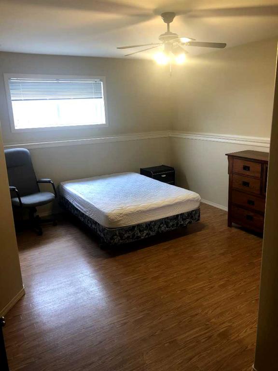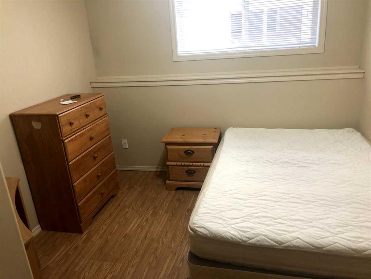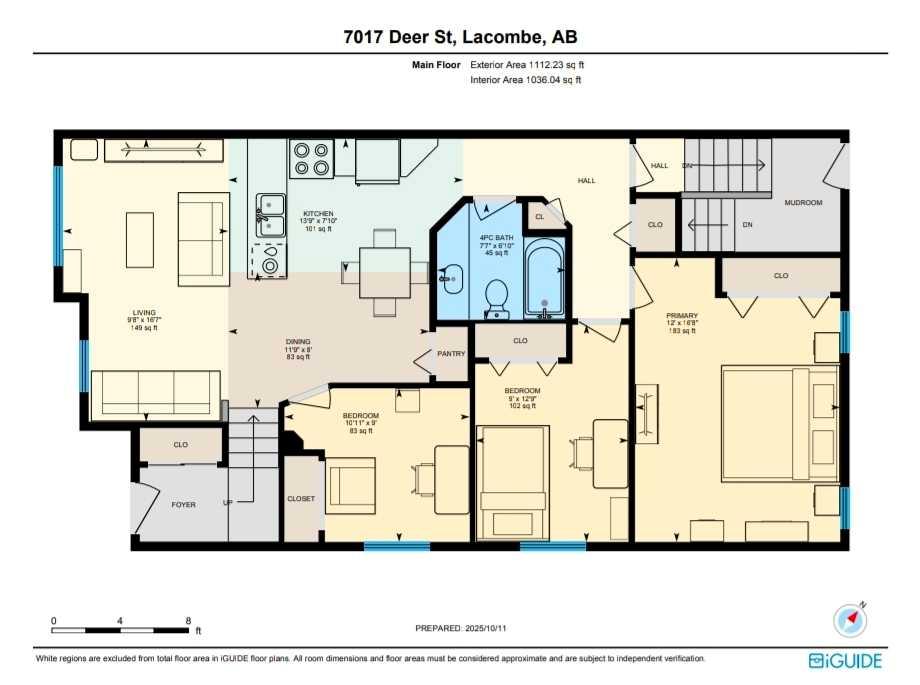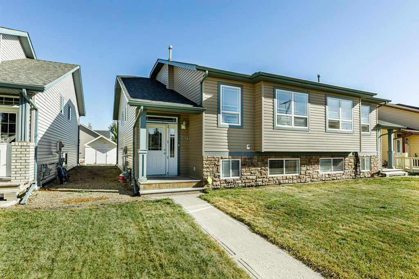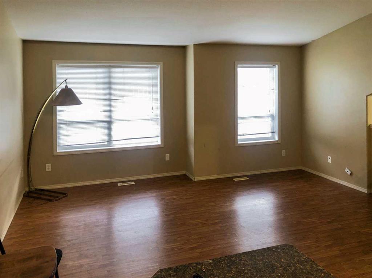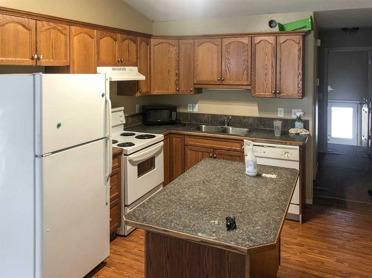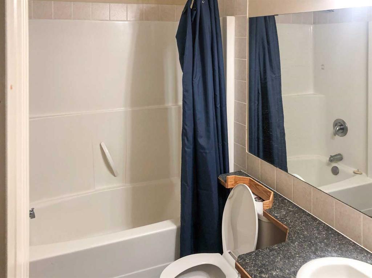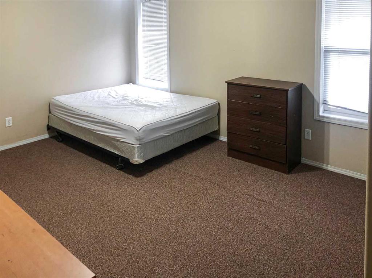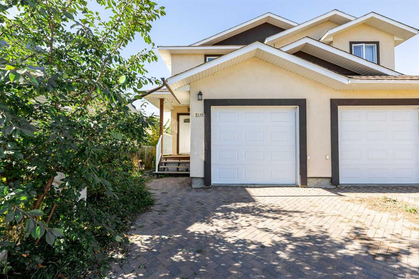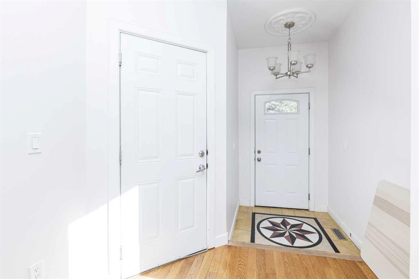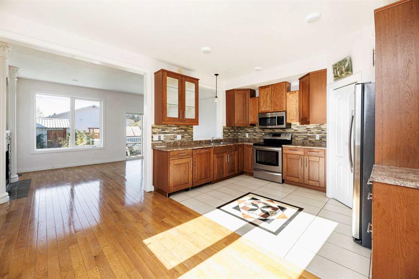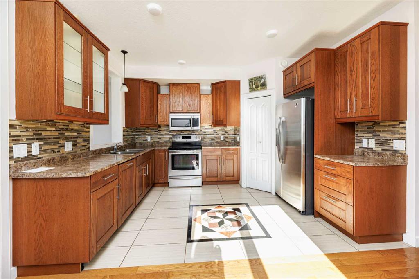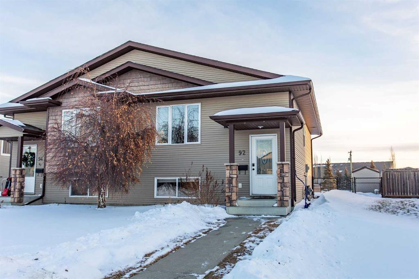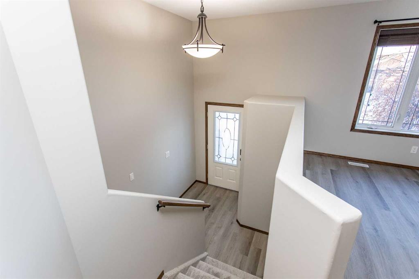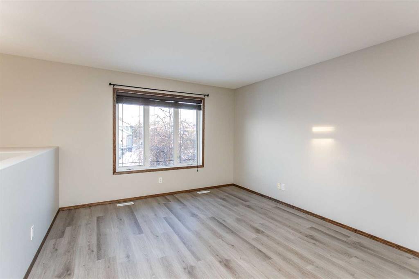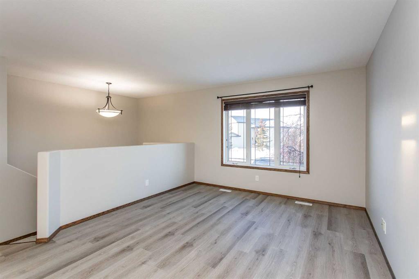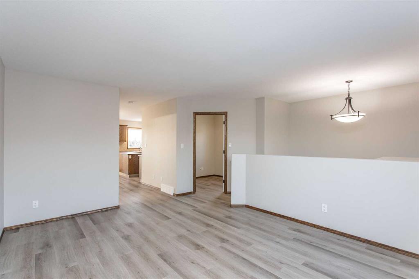7017 Deer Street
Lacombe T4L 1Y9
MLS® Number: A2265647
$ 354,900
5
BEDROOMS
2 + 0
BATHROOMS
1,112
SQUARE FEET
2004
YEAR BUILT
Welcome to this beautiful half duplex located in the heart of Lacombe, Alberta. This home offers bright, open-concept living, dining, and kitchen spaces. Complete with 3 bedrooms and 1 bathroom up and the bonus of a fully finished basement with 2 more bedrooms, 1 more bathroom and a second full kitchen. There is an opportunity to own the whole duplex, each on separate titles 7017 and 7019
| COMMUNITY | College Heights |
| PROPERTY TYPE | Semi Detached (Half Duplex) |
| BUILDING TYPE | Duplex |
| STYLE | Side by Side, Bi-Level |
| YEAR BUILT | 2004 |
| SQUARE FOOTAGE | 1,112 |
| BEDROOMS | 5 |
| BATHROOMS | 2.00 |
| BASEMENT | Full |
| AMENITIES | |
| APPLIANCES | Dishwasher, Dryer, Range Hood, Refrigerator, Stove(s), Washer |
| COOLING | None |
| FIREPLACE | N/A |
| FLOORING | Carpet, Laminate, Linoleum |
| HEATING | Forced Air, Natural Gas |
| LAUNDRY | Lower Level |
| LOT FEATURES | Back Lane, Back Yard, Front Yard |
| PARKING | Off Street |
| RESTRICTIONS | None Known |
| ROOF | Asphalt Shingle |
| TITLE | Fee Simple |
| BROKER | Royal LePage Network Realty Corp. |
| ROOMS | DIMENSIONS (m) | LEVEL |
|---|---|---|
| 4pc Bathroom | 5`0" x 9`4" | Basement |
| Bedroom | 14`3" x 9`8" | Basement |
| Bedroom | 12`5" x 14`8" | Basement |
| Eat in Kitchen | 15`11" x 7`8" | Basement |
| Laundry | 5`3" x 11`8" | Basement |
| Living Room | 16`1" x 10`8" | Basement |
| Furnace/Utility Room | 6`8" x 7`2" | Basement |
| 4pc Bathroom | 6`10" x 7`7" | Main |
| Bedroom | 9`0" x 10`11" | Main |
| Bedroom | 12`9" x 9`0" | Main |
| Dining Room | 8`0" x 11`9" | Main |
| Kitchen | 7`10" x 13`9" | Main |
| Living Room | 16`7" x 9`8" | Main |
| Bedroom - Primary | 16`8" x 12`0" | Main |

