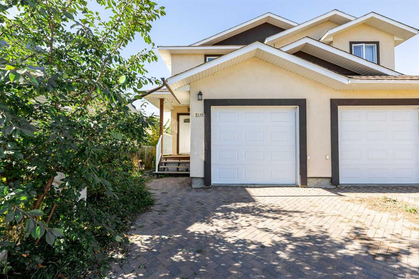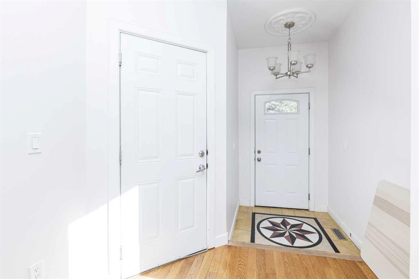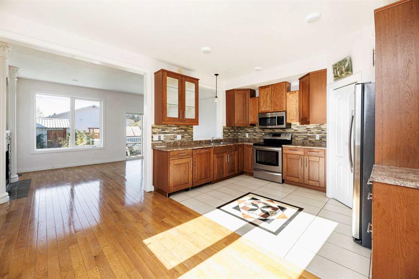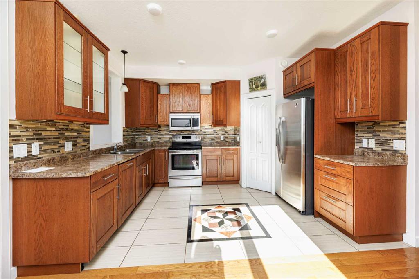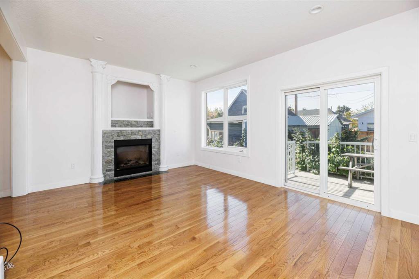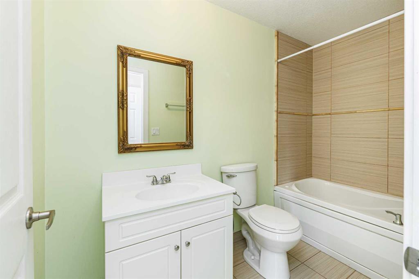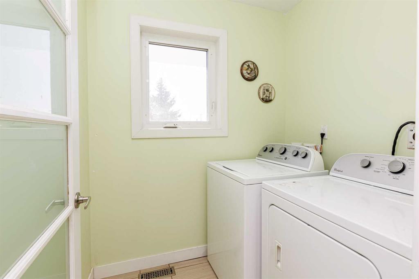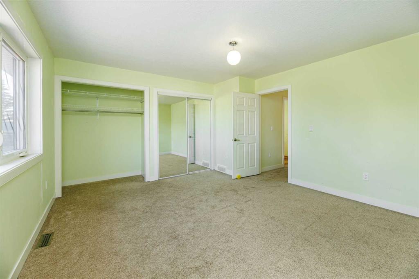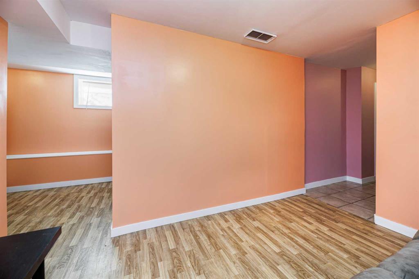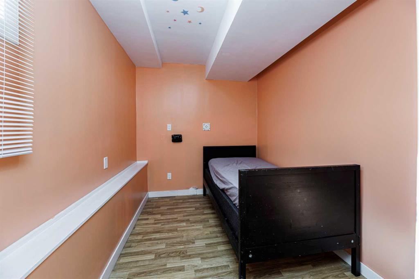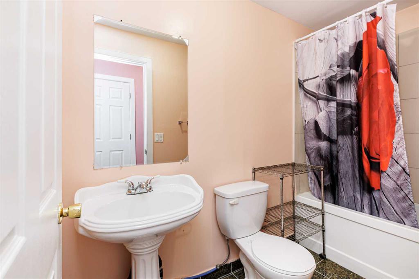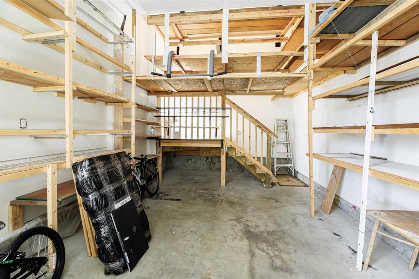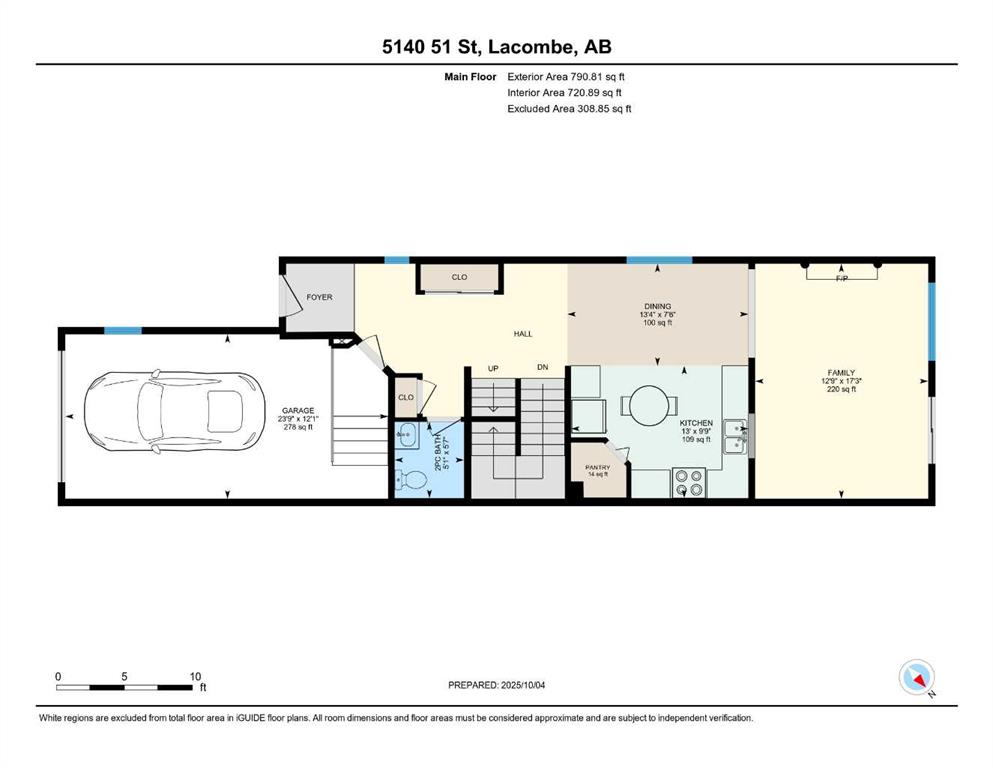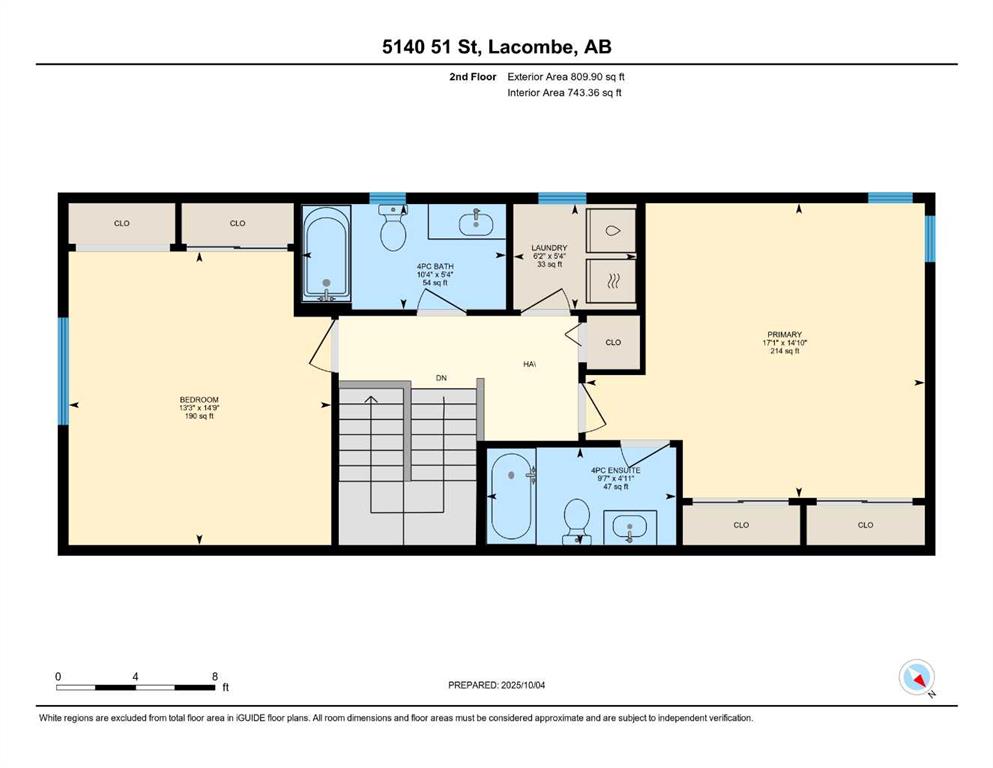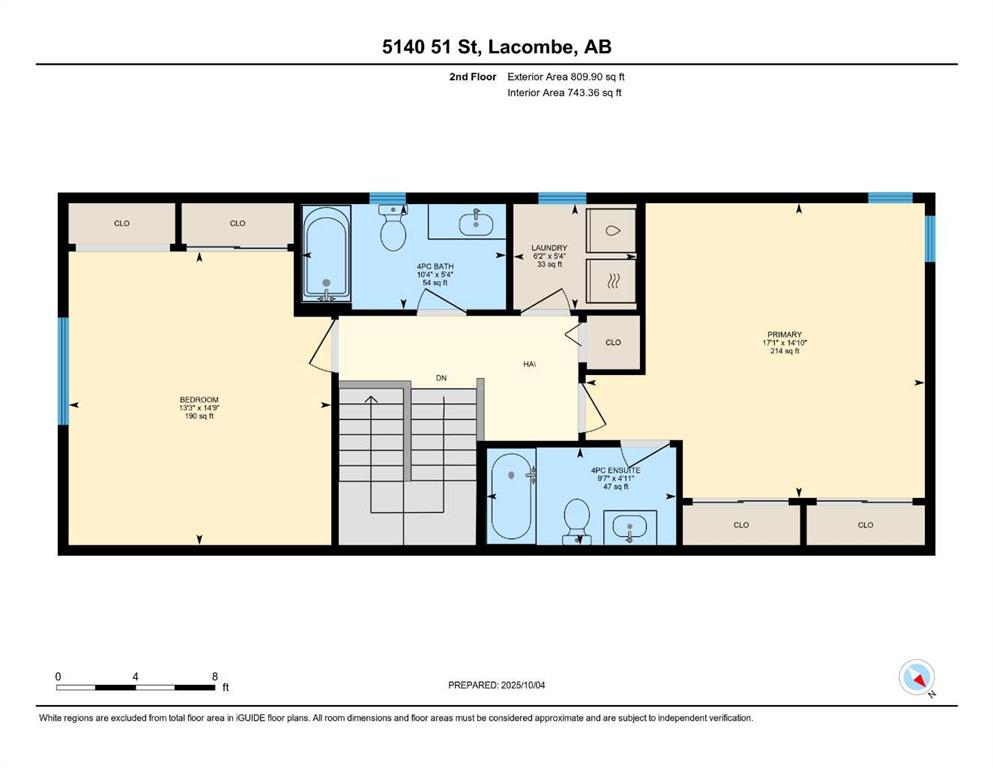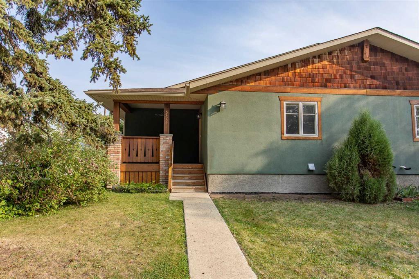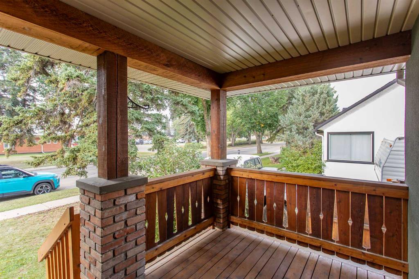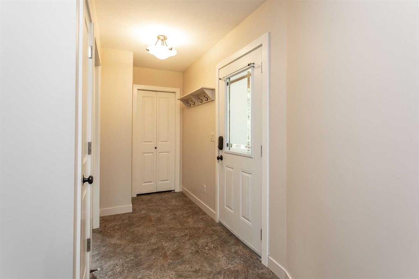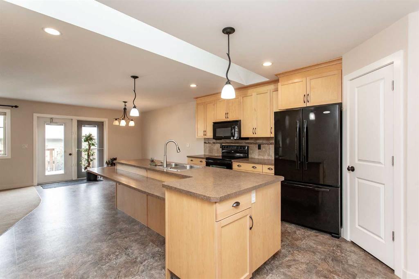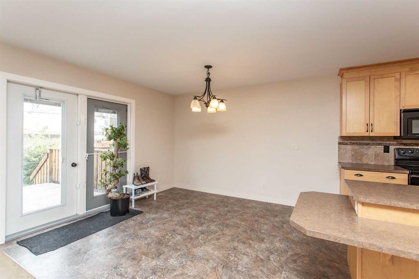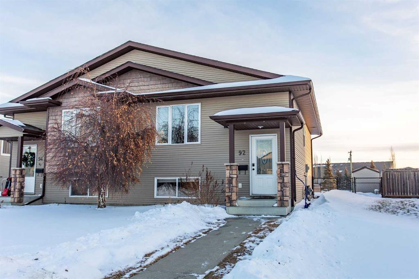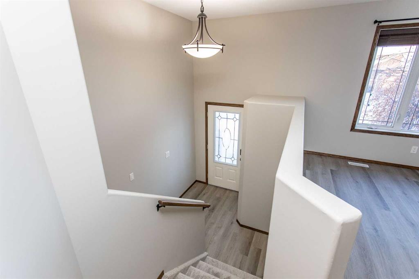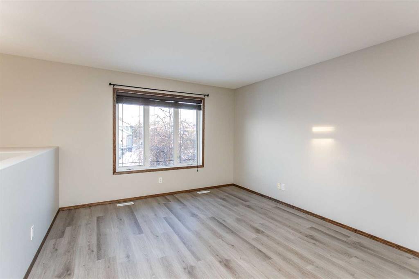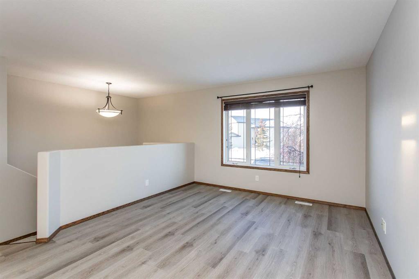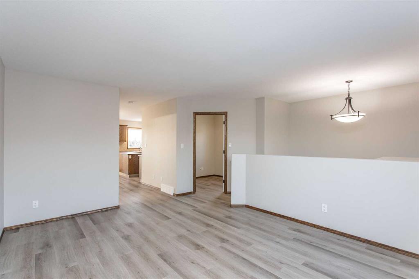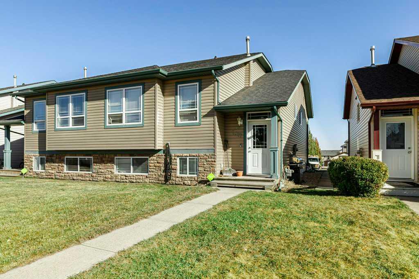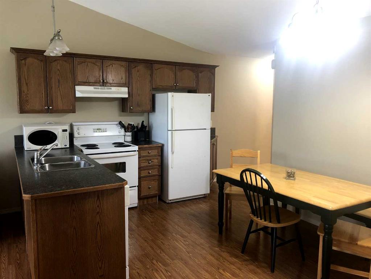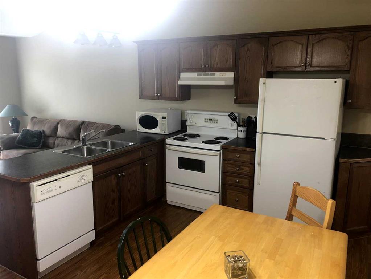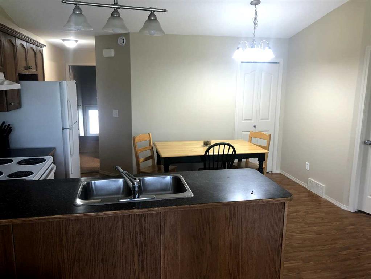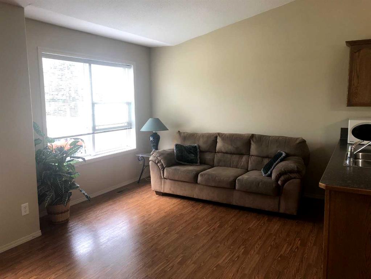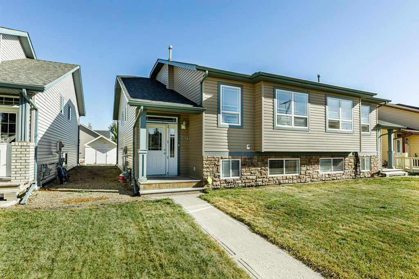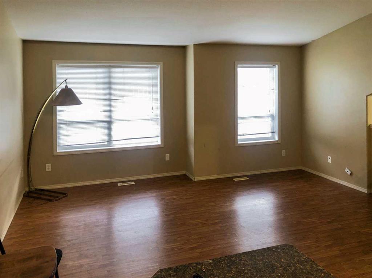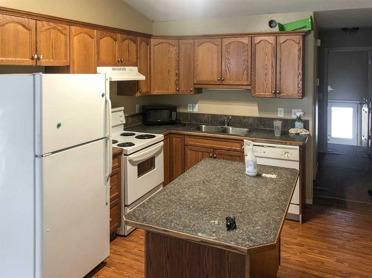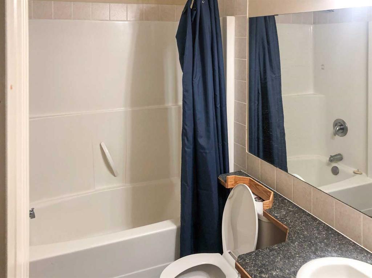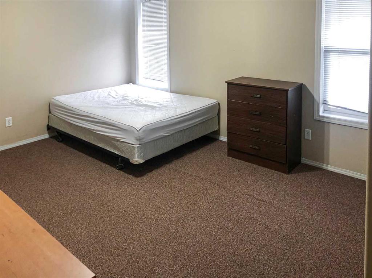5140 51 Street
Lacombe T4L 1H9
MLS® Number: A2262456
$ 379,000
4
BEDROOMS
3 + 1
BATHROOMS
1,464
SQUARE FEET
2015
YEAR BUILT
Welcome home to this beautifully kept 4 bedroom, 3 full /2 ice bathroom half duplex ideally located in the heart of downtown Lacombe. This inviting home offers a bright and open main floor with a spacious kitchen, dining area, and comfortable living room — perfect for family gatherings or quiet evenings to spend time in.The primary suite features its own ensuite bath, and the fully finished basement with separate entrance & with infloor heat plumbed in to keep the feet warm on cold winter nights . It also provides extra space for a family room, home office, or guest area. Enjoy the convenience of being close to schools, playgrounds, shopping, and all downtown amenities — everything you need is just a short walk away.With a private yard and friendly neighbourhood setting, this home combines comfort, location, and community charm. A wonderful opportunity for families, first-time buyers, investors , or anyone looking to enjoy the welcoming lifestyle Lacombe is known for!
| COMMUNITY | Downtown Lacombe |
| PROPERTY TYPE | Semi Detached (Half Duplex) |
| BUILDING TYPE | Duplex |
| STYLE | 2 Storey, Side by Side |
| YEAR BUILT | 2015 |
| SQUARE FOOTAGE | 1,464 |
| BEDROOMS | 4 |
| BATHROOMS | 4.00 |
| BASEMENT | Full |
| AMENITIES | |
| APPLIANCES | Garage Control(s), Microwave, Refrigerator, Stove(s), Washer/Dryer, Window Coverings |
| COOLING | None |
| FIREPLACE | Gas |
| FLOORING | Carpet, Hardwood, Tile |
| HEATING | In Floor, Forced Air, Natural Gas |
| LAUNDRY | Upper Level |
| LOT FEATURES | Back Lane, Back Yard, City Lot, Front Yard, Landscaped |
| PARKING | Single Garage Attached |
| RESTRICTIONS | None Known |
| ROOF | Asphalt Shingle |
| TITLE | Fee Simple |
| BROKER | CIR Realty |
| ROOMS | DIMENSIONS (m) | LEVEL |
|---|---|---|
| 4pc Bathroom | 0`0" x 0`0" | Basement |
| Bedroom | 12`5" x 7`4" | Basement |
| Bedroom | 9`6" x 6`11" | Basement |
| Family Room | 12`5" x 8`9" | Basement |
| 2pc Bathroom | 0`0" x 0`0" | Main |
| Dining Room | 7`6" x 13`4" | Main |
| Living Room | 17`3" x 12`9" | Main |
| Kitchen | 9`9" x 13`0" | Main |
| Bedroom | 13`3" x 14`9" | Second |
| 4pc Bathroom | 0`0" x 0`0" | Second |
| 4pc Ensuite bath | 0`0" x 0`0" | Second |
| Bedroom - Primary | 17`4" x 14`10" | Second |
| Laundry | 6`2" x 5`4" | Second |

