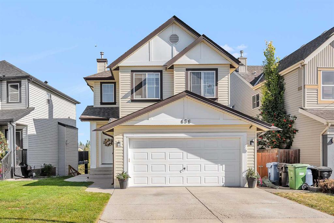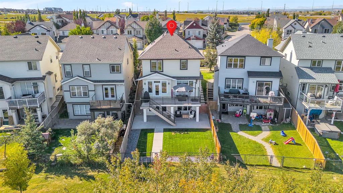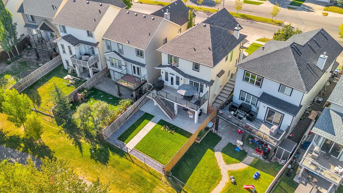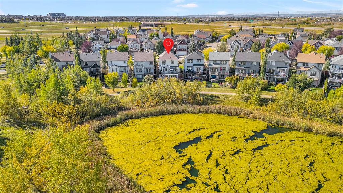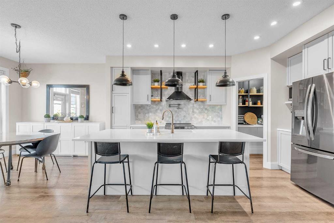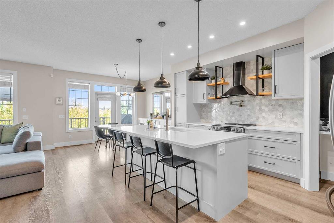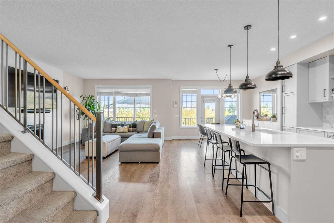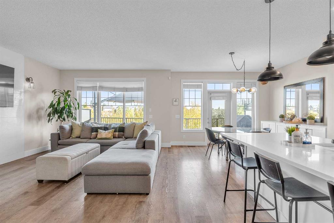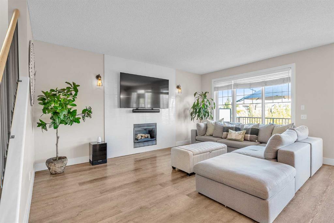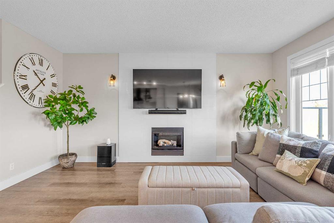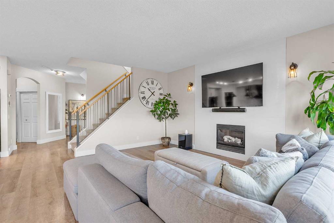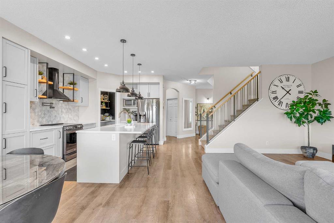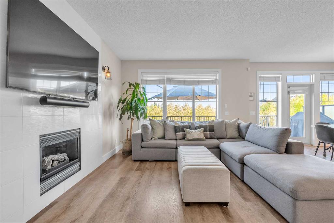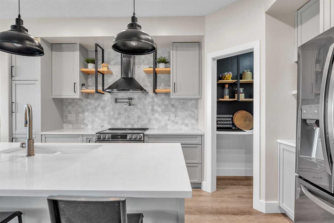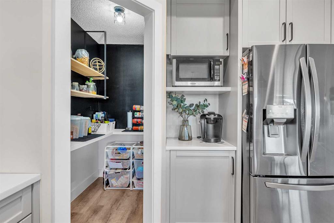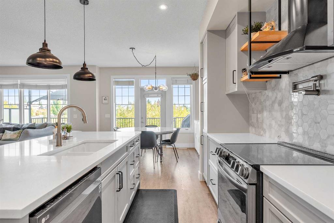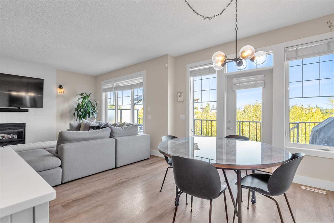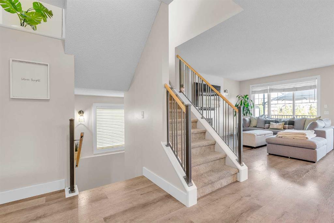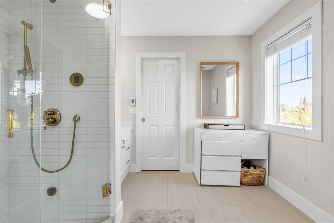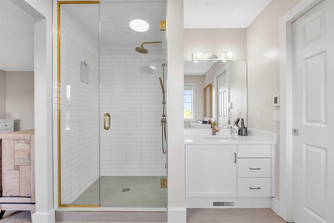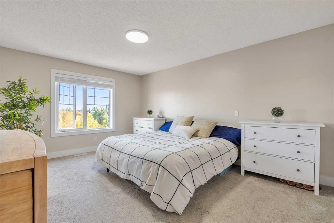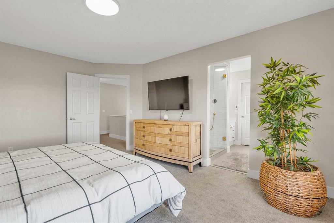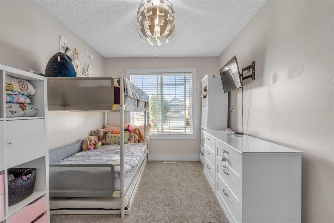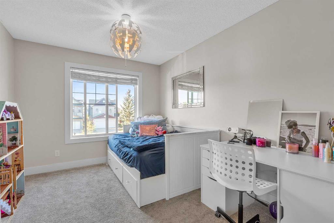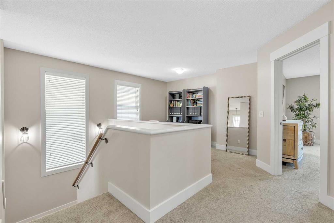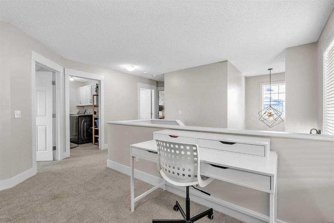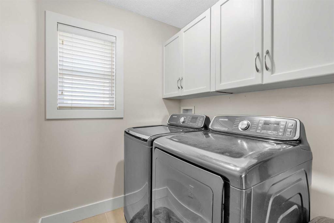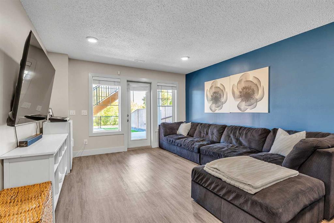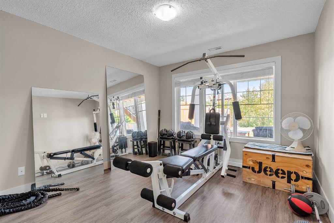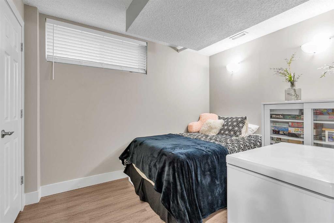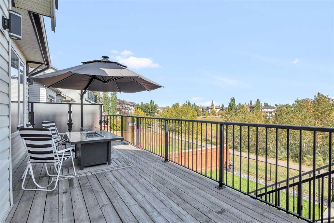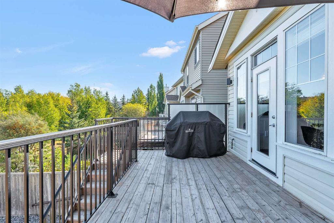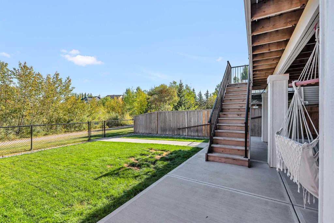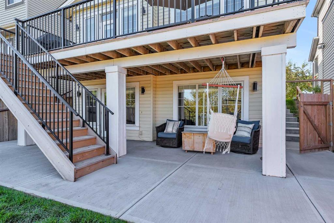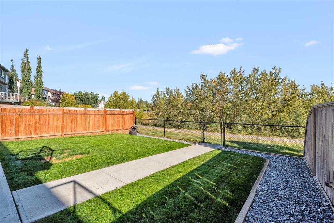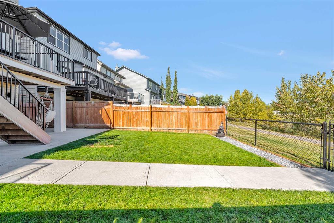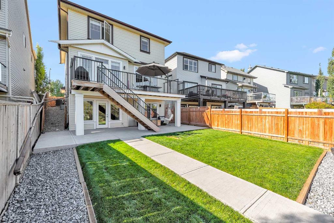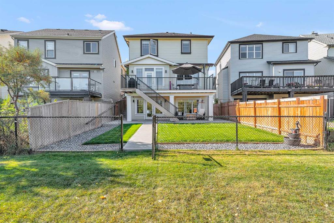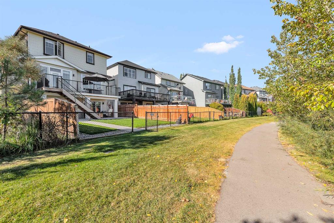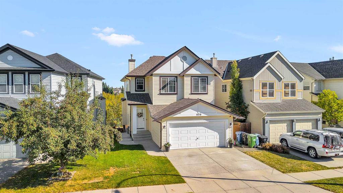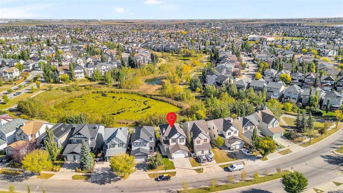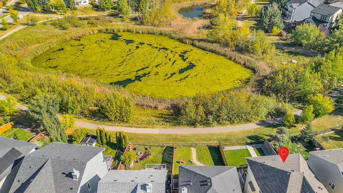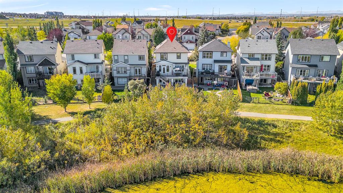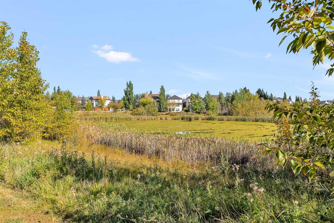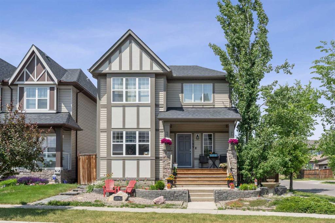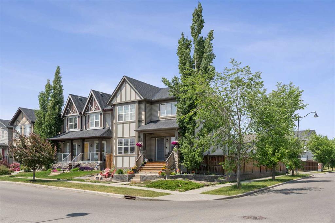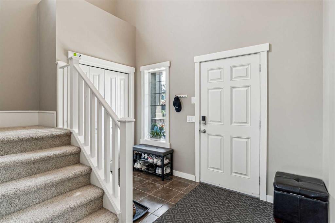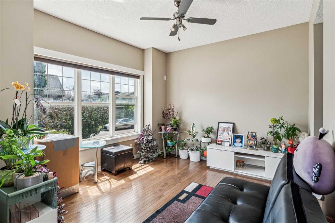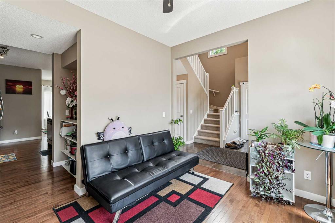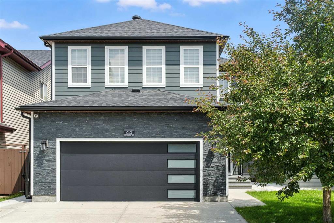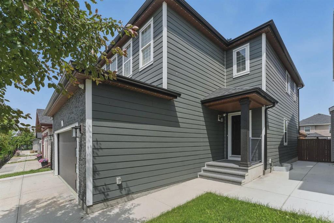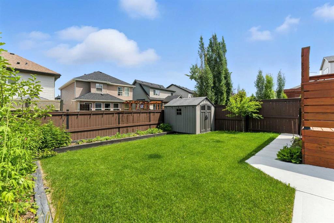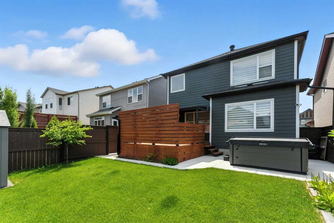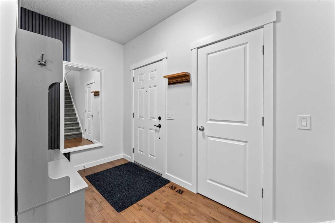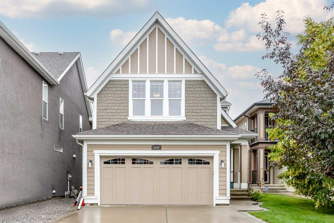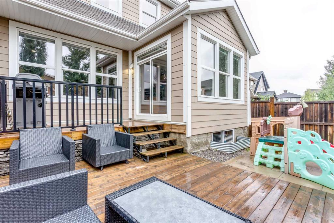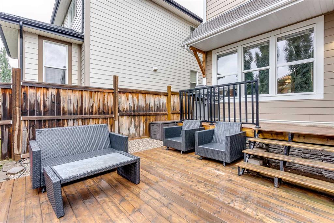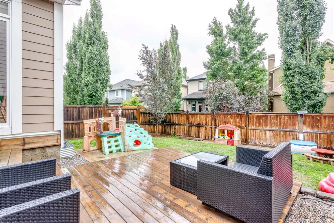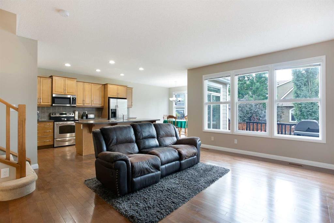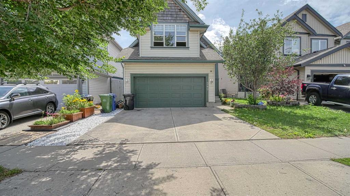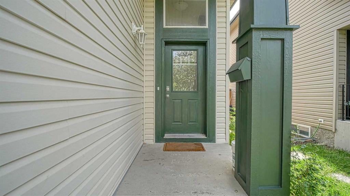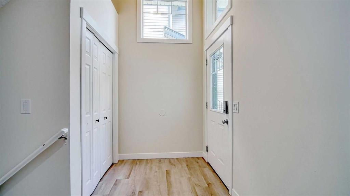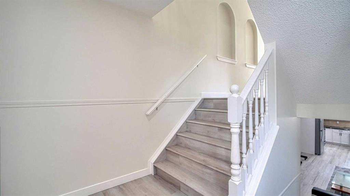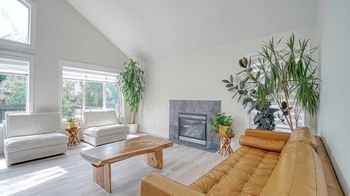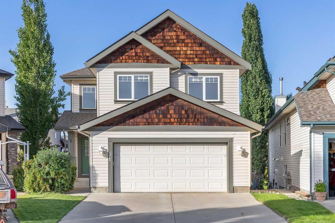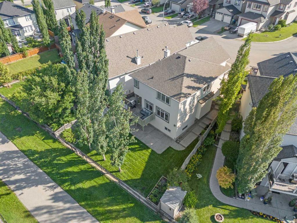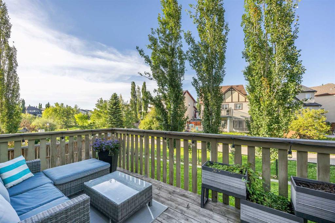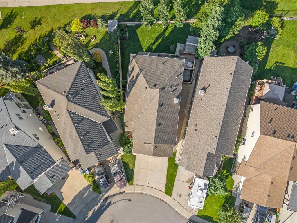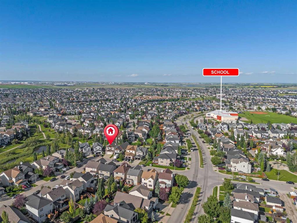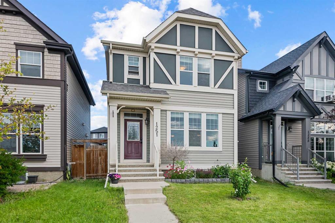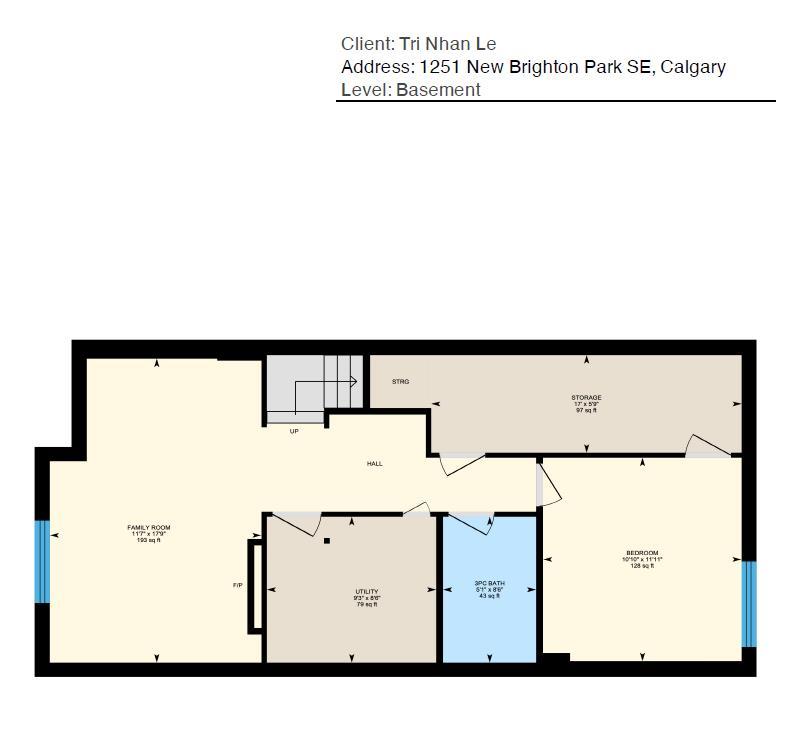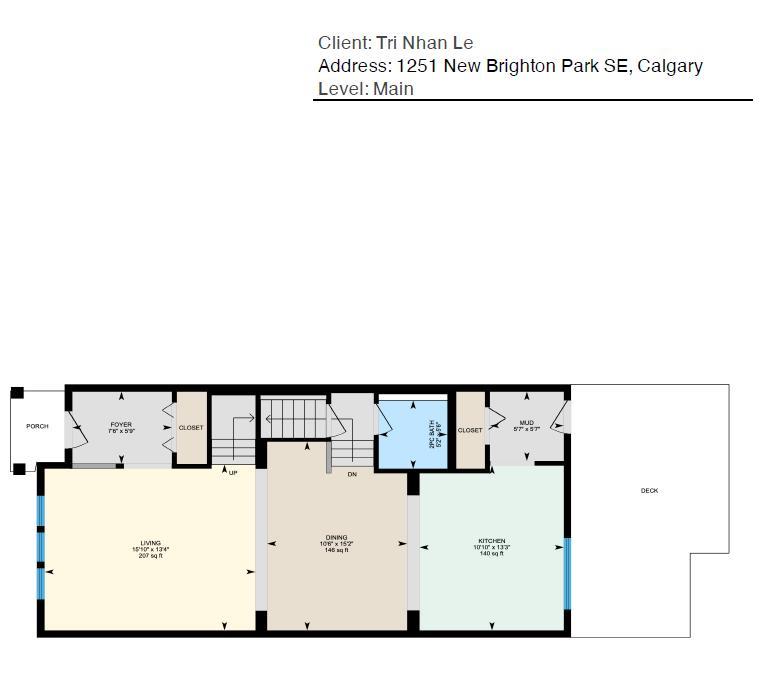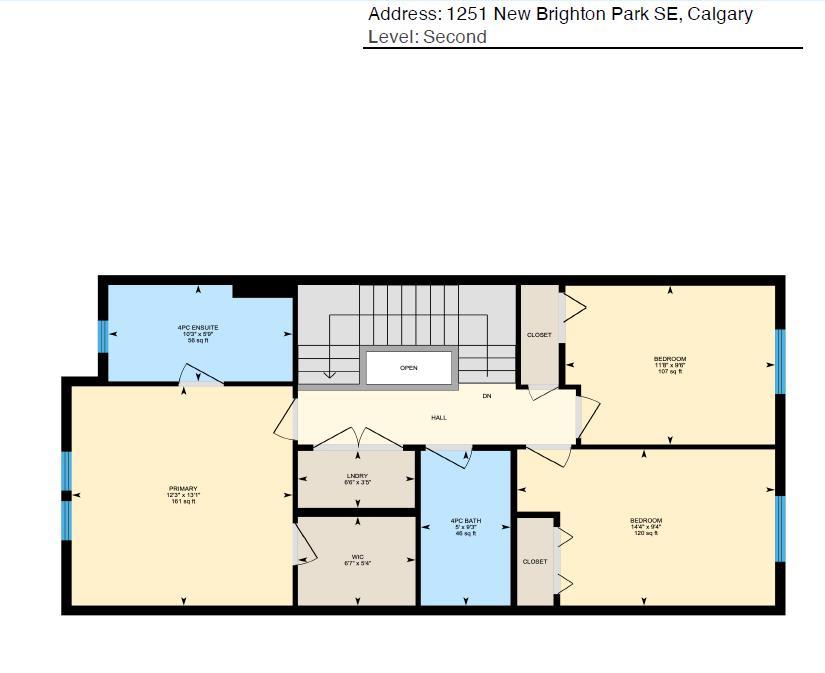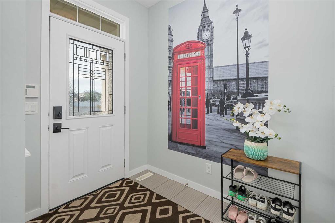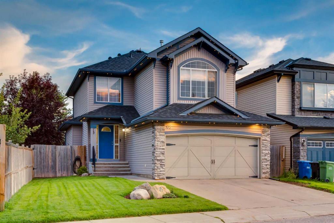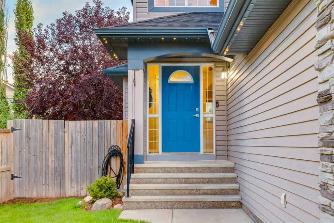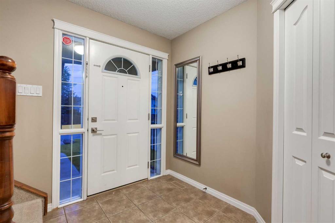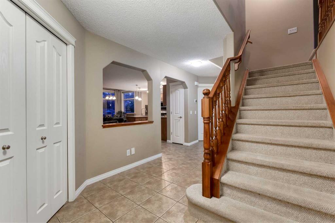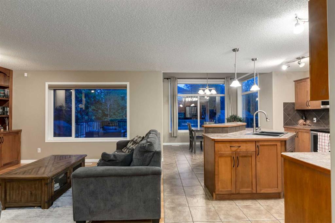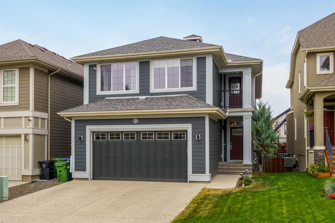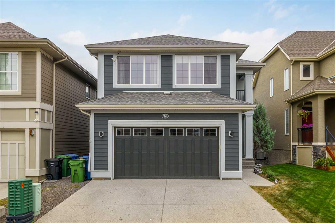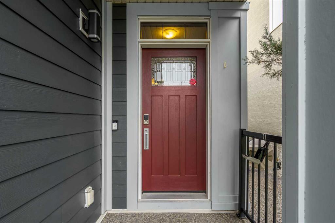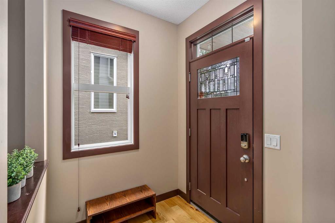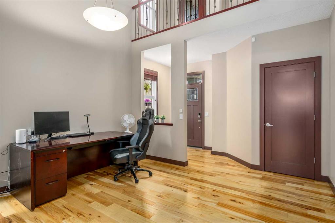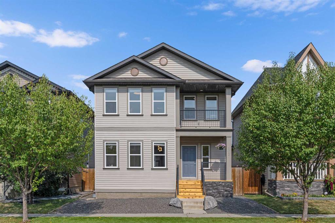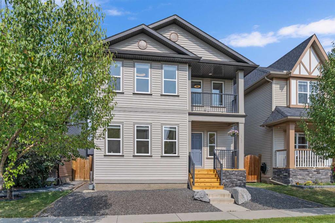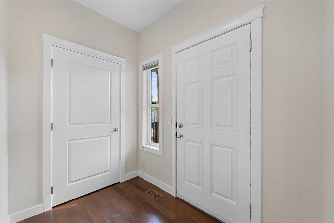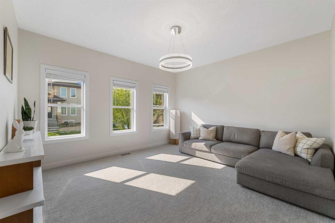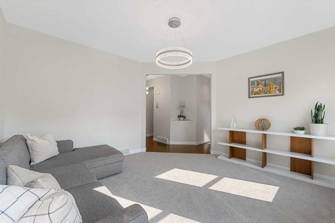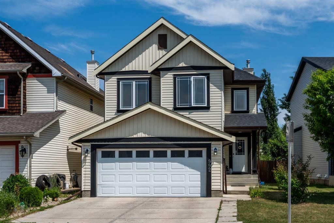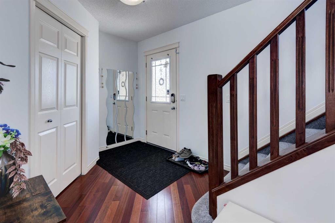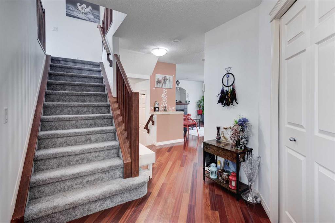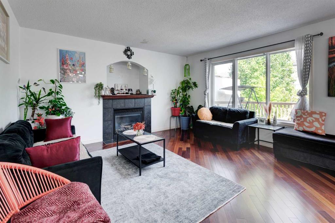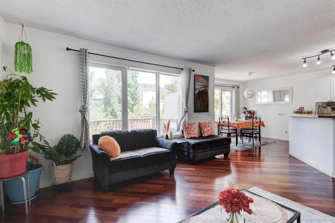656 Copperfield Boulevard SE
Calgary T2Z4L5
MLS® Number: A2259334
$ 739,000
5
BEDROOMS
2 + 1
BATHROOMS
1,933
SQUARE FEET
2003
YEAR BUILT
((OPEN HOUSE SATURDAY SEPT 27th 1:00 - 3:00 pm)) Are you looking for modern designs and a private location? Welcome to 656 Copperfield Boulevard SE! This 5 Bedroom 3 Bath with double attached garage and a FULLY DEVELOPED WALKOUT home literally checks all the boxes! Located just the right distance from the Ring Road providing both quick access as well as peace and quiet, here is the oasis you have been searching for. Upon entry the recent UPDATES AND IMPROVEMENTS are evident with a FULL REPAINT and modern VINYL plank FLOORING and upgraded fixtures! The Kitchen in any home is a focal point for any property and this kitchen will not disappoint! Boasting new cabinets, undershelf lighting, upgraded QUARTZ COUNTERTOPS, Backsplash, a Handy Pot Filler as well as a NEW APPLIANCE PACKAGE, these upgrades will serve the new owners for decades to come! The main floor has upgraded pot lights and a cozy gas fireplace for those cool fall days. The bank of main floor windows provide loads of NATURAL LIGHT and relaxing private views of the GREEN SPACE and pond. The main floor flows to the large rear deck (recently added rear stairs for convenient backyard access) expanding the living space that is perfect for entertaining. Heading upstairs to the master bedroom and RECENTLY RENOVATED private ensuite the improvements are evident with a new shower with steam feature as well as upgraded vanity, sink, fixtures and tile throughout. The handy upstairs laundry and bonus area (perfect for study time) make for a highly functional layout with no wasted space. There are 2 more bedrooms for the kids and a 4 piece bath that completes the upper level. Heading down to the bright fully FINISHED WALKOUT BASEMENT, there is a Rec Room / Play area as well as a 4th bedroom and a 5th bedroom that is currently a HOME GYM that could easily be repurposed as a HOME OFFICE. The backyard is a true rarity in the community with NO NEIGHBOUR BEHIND and direct access to the bicycle / walking paths and green space. There have been significant concrete pad improvements with steps along the side of the home, as well as a large rear pad that connects via a private gate with access to the trail system! Mechanical updates include CENTRAL AIRCONDITIONING, a new Hot Water Tank and a recently installed Central Vacuum system. This home is truly move in ready and shows 10/10! Don't miss your chance to live in a prime location with both a fully finished WALKOUT and POND VIEWS! Book your private showing before this one is gone!
| COMMUNITY | Copperfield |
| PROPERTY TYPE | Detached |
| BUILDING TYPE | House |
| STYLE | 2 Storey |
| YEAR BUILT | 2003 |
| SQUARE FOOTAGE | 1,933 |
| BEDROOMS | 5 |
| BATHROOMS | 3.00 |
| BASEMENT | Finished, Full, Walk-Out To Grade |
| AMENITIES | |
| APPLIANCES | Dishwasher, Dryer, Electric Stove, Garage Control(s), Humidifier, Refrigerator, Washer, Window Coverings |
| COOLING | Central Air |
| FIREPLACE | Gas |
| FLOORING | Carpet, Ceramic Tile, Vinyl |
| HEATING | Forced Air |
| LAUNDRY | In Unit, Laundry Room |
| LOT FEATURES | Backs on to Park/Green Space, Environmental Reserve, Front Yard, Greenbelt, Landscaped, Lawn, Level, Low Maintenance Landscape, No Neighbours Behind, Private, Rectangular Lot, Street Lighting |
| PARKING | Double Garage Attached |
| RESTRICTIONS | None Known |
| ROOF | Asphalt Shingle |
| TITLE | Fee Simple |
| BROKER | 2% Realty |
| ROOMS | DIMENSIONS (m) | LEVEL |
|---|---|---|
| Family Room | 18`5" x 12`7" | Basement |
| Bedroom | 12`5" x 10`9" | Basement |
| Walk-In Closet | 4`8" x 4`6" | Basement |
| Bedroom | 10`9" x 8`4" | Basement |
| Walk-In Closet | 5`2" x 3`5" | Basement |
| Living Room | 17`3" x 12`8" | Main |
| Kitchen | 15`3" x 9`6" | Main |
| Dining Room | 9`6" x 9`5" | Main |
| 2pc Bathroom | 5`10" x 5`2" | Main |
| Bedroom | 16`0" x 12`4" | Upper |
| 3pc Ensuite bath | 8`10" x 7`11" | Upper |
| Walk-In Closet | 8`11" x 3`10" | Upper |
| Bedroom | 12`5" x 8`11" | Upper |
| Bedroom | 12`3" x 9`7" | Upper |
| 4pc Bathroom | 8`10" x 4`10" | Upper |
| Laundry | 9`0" x 5`10" | Upper |
| Flex Space | 11`5" x 8`2" | Upper |

