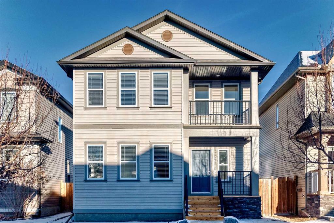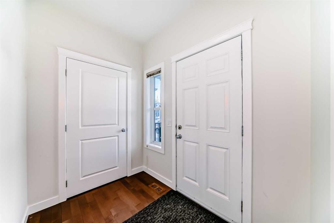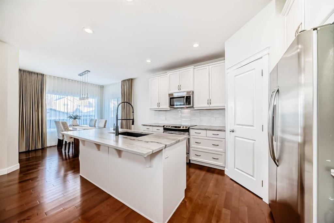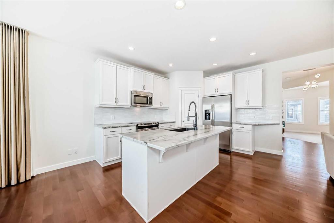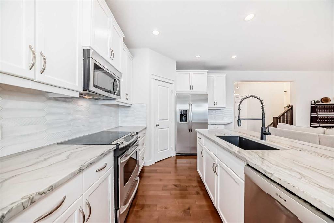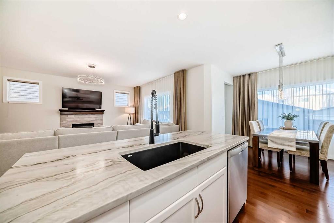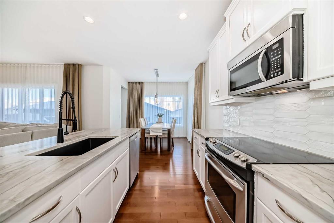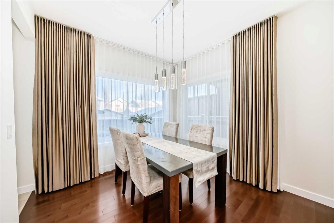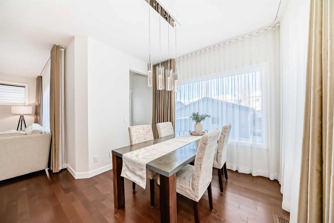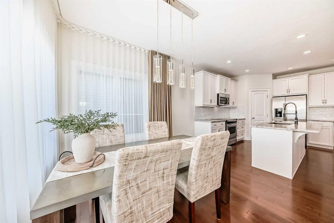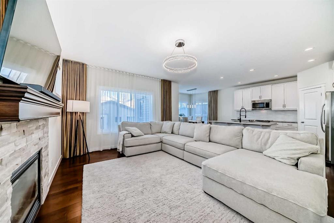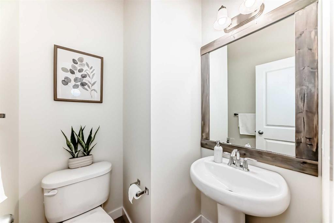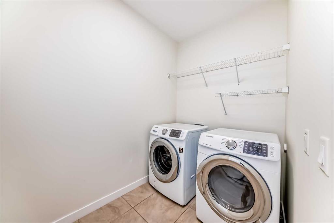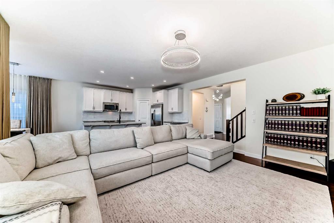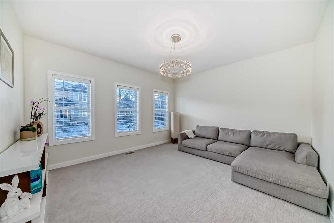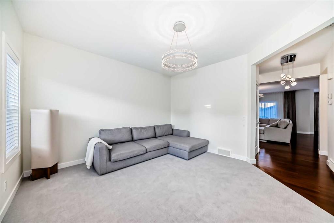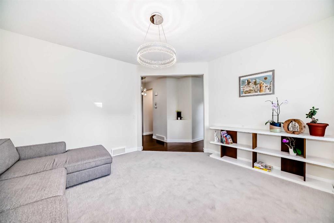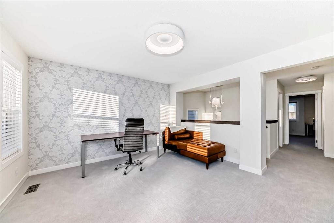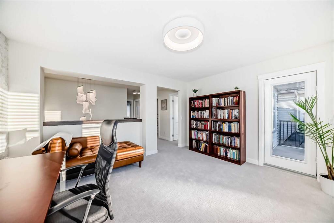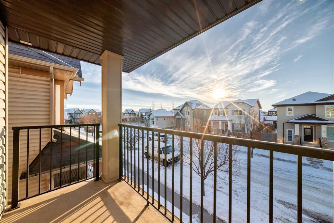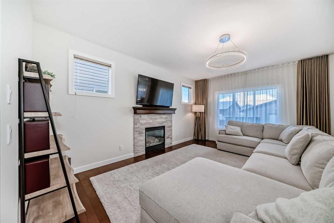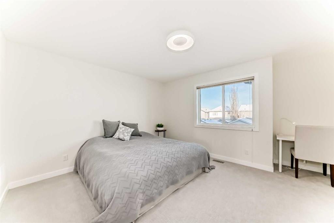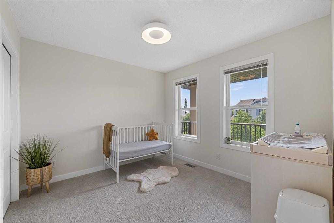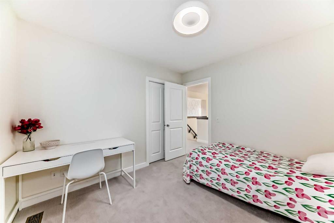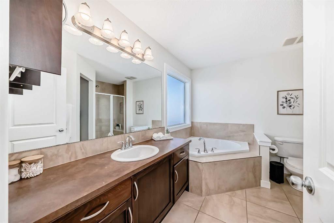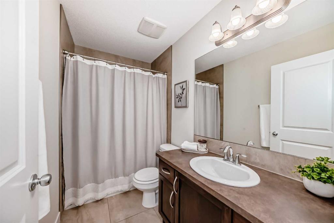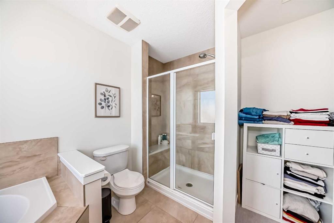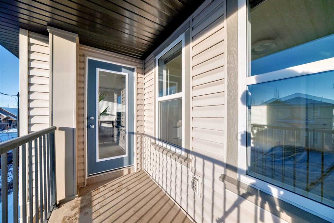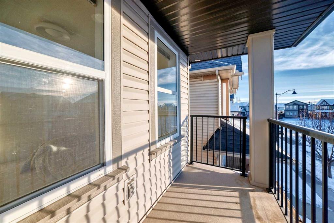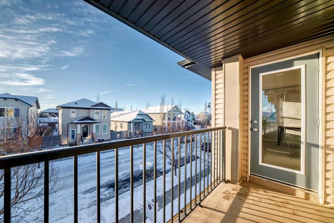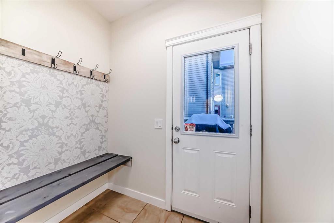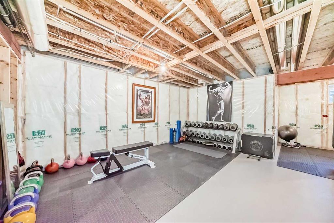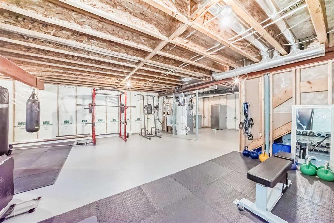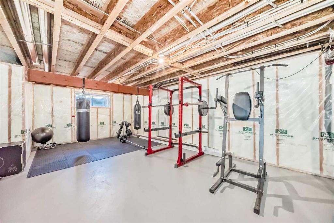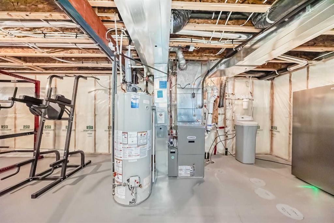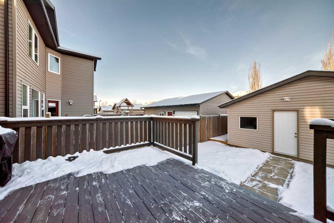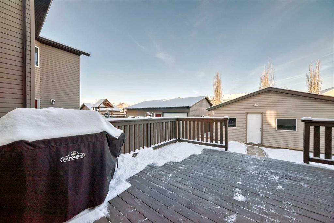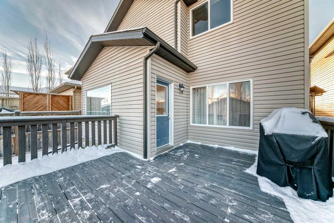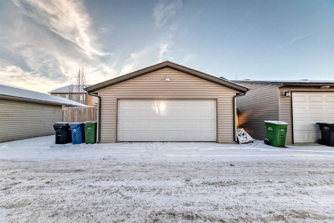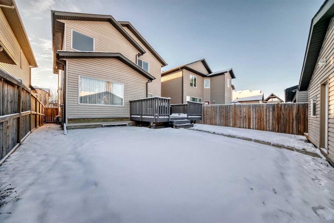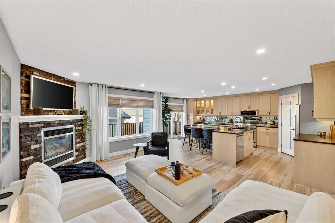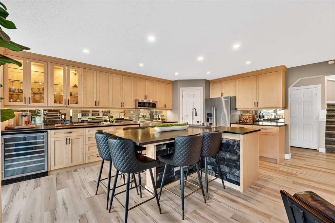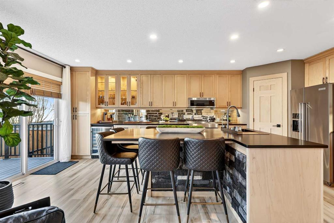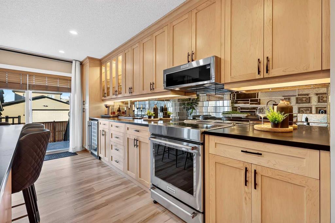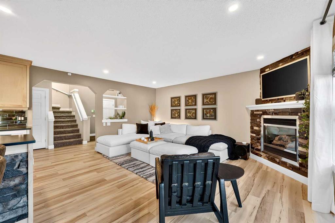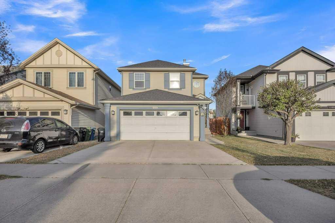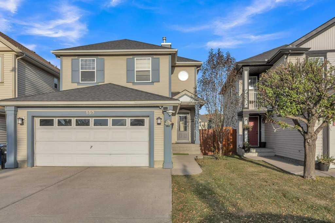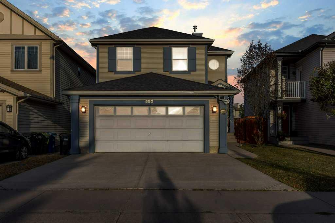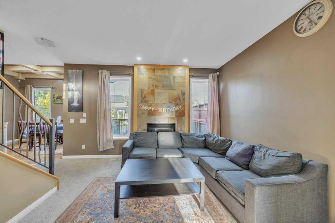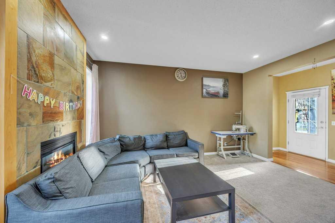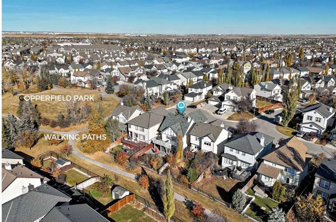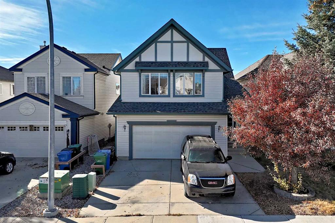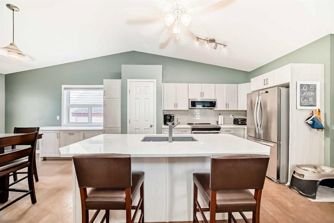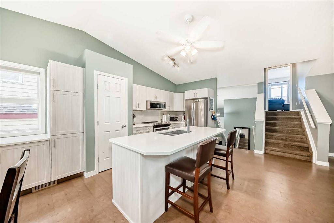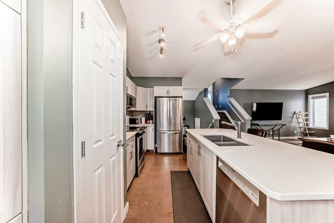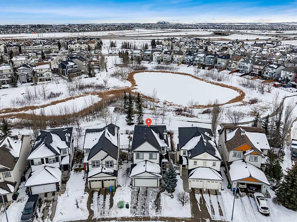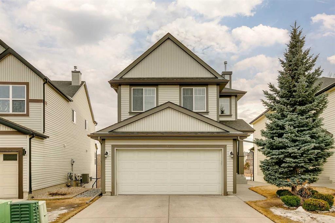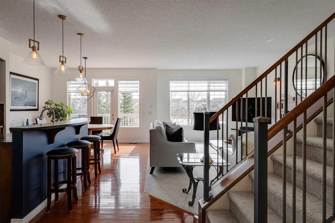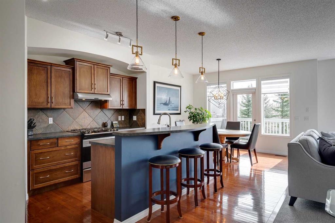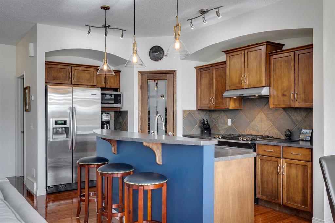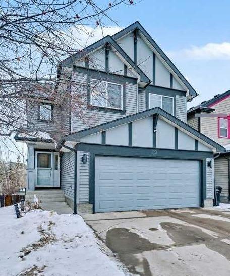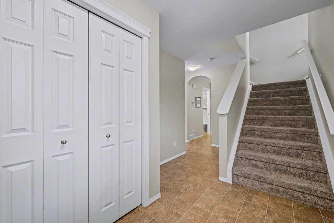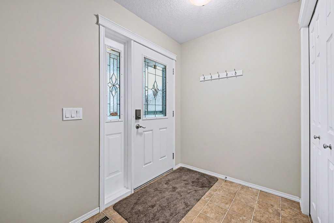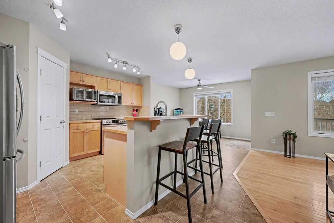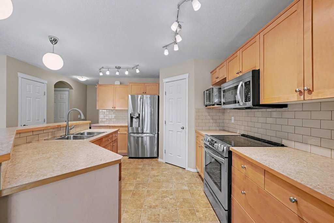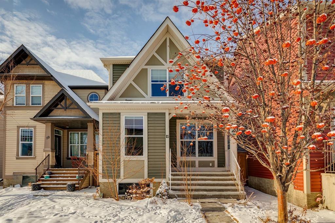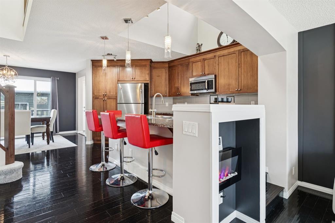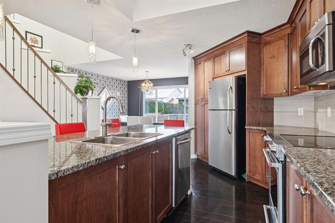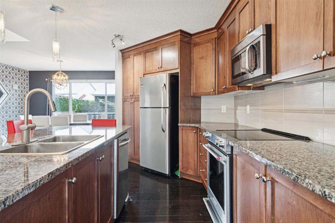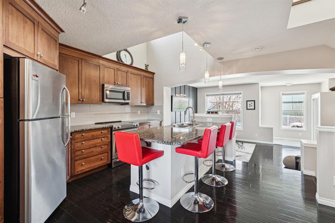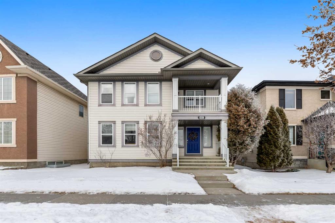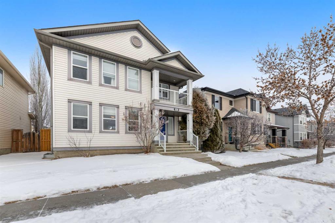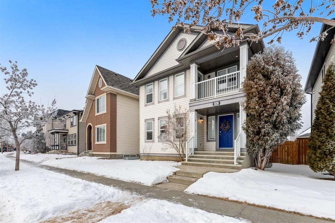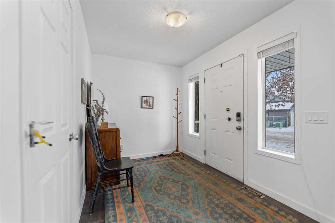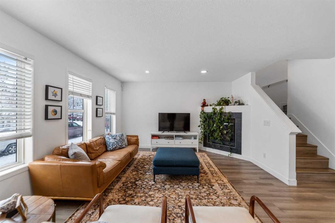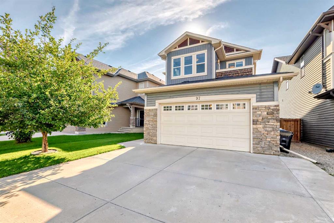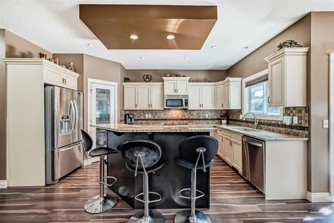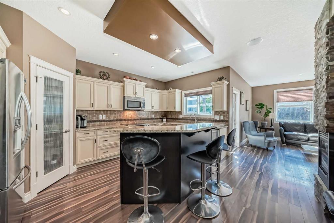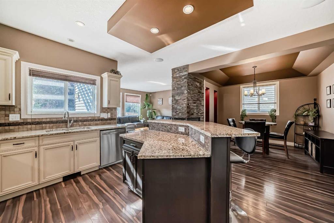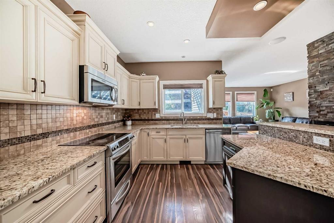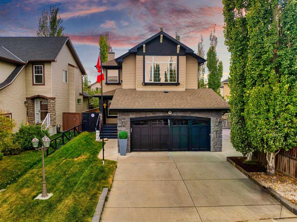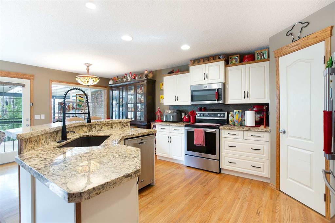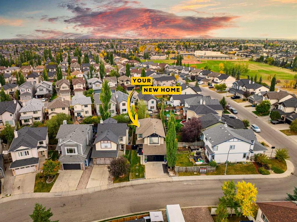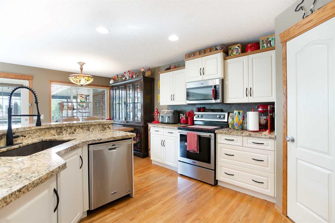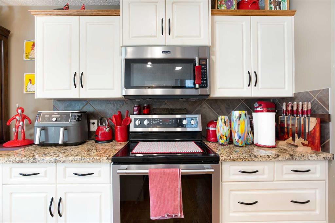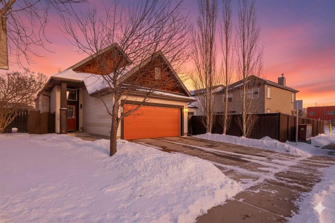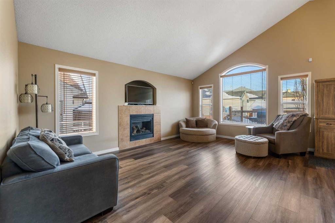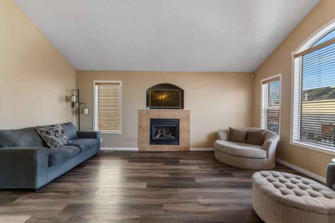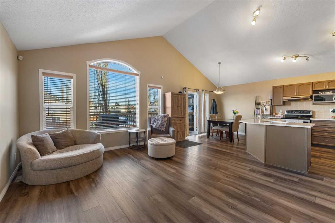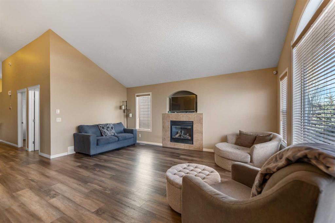105 Elgin Meadows Circle SE
Calgary T2Z 0R9
MLS® Number: A2281065
$ 679,000
3
BEDROOMS
2 + 1
BATHROOMS
2009
YEAR BUILT
Welcome to 105 Elgin Meadows Circle, a Beautiful 3-bedroom, 2.5 bath home with over 2000-sq.f. of MOVE IN READY space, nicely landscaped lot, and a mountain of upgrades! Step inside the front door to the spacious open concept that is flooded with natural light. The large and bright flex room offers the perfect space for a family room or a sunny home office. Hardwood floors throughout the kitchen, dining and living room area showcasing the ideal layout for entertaining family and friends. The stylish updated kitchen (2023) comes with a custom Italian Quartz counter package, updated white cabinetry and backsplash, Corner pantry, new kitchen faucet and under-mount sink plus a quiet Bosh dishwasher (2023). The main floor ceiling has been upgraded to a knockdown finish and a Cartwright lighting package added throughout the home (2023). The living room features an oversized picture window and a retiled gas fireplace (2023). The dining space has large corner window and connects to the back mudroom with access to the private deck and fenced yard. A dedicated main floor laundry room and a separate 1/2 bathroom for convenience. New carpet /Underlay and fresh paint throughout the house (2025). New cedar front porch with natural stone wrap (2025). Furnace upgraded with a commercial grade Air filter and UV Light (2024). New High efficiency Hot Water Tank and Water Softener (2025) and for the hot summer days a new Lennox 4-ton Central Air Conditioner (2024). Upstairs you'll find three spacious bedrooms, full 4pc bath and a extra bonus room that can be used as a home office or TV flex room with a Juliet balcony. The large primary has an additional 4pc en-suite bath with a walk-in closet. Unfinished basement is awaiting your finishing touches; In the back you will find a double detached garage with an additional side trailer parking pad and gate, and a convenient BACK LANE. The back deck is ready for your BBQ hangouts or relaxing evenings in the backyard. Located in the highly sought -after Community of Mckenzie Towne, you have easy access to the splash park, winter skating rink, Playgrounds, Schools, and Transit. Mere steps away from the Environmental Reserve with walking/biking paths and ponds. Plus, you're just minutes from High Street with many Shops, grocery stores, Restaurants and all amenities. With tons fantastic features and new upgrades this home is truly MOVE IN READY with unbeatable location. Come take a look!!!
| COMMUNITY | McKenzie Towne |
| PROPERTY TYPE | Detached |
| BUILDING TYPE | House |
| STYLE | 2 Storey |
| YEAR BUILT | 2009 |
| SQUARE FOOTAGE | 2,050 |
| BEDROOMS | 3 |
| BATHROOMS | 3.00 |
| BASEMENT | Full |
| AMENITIES | |
| APPLIANCES | Central Air Conditioner, Dishwasher, Electric Stove, Microwave Hood Fan, Refrigerator, Washer/Dryer, Water Softener, Window Coverings |
| COOLING | Central Air |
| FIREPLACE | Gas, Living Room, Mantle |
| FLOORING | Carpet, Ceramic Tile, Hardwood |
| HEATING | Forced Air, Natural Gas |
| LAUNDRY | Main Level |
| LOT FEATURES | Back Lane, Back Yard, Front Yard, Landscaped, No Neighbours Behind, Rectangular Lot |
| PARKING | Additional Parking, Alley Access, Double Garage Detached |
| RESTRICTIONS | Utility Right Of Way |
| ROOF | Asphalt |
| TITLE | Fee Simple |
| BROKER | Century 21 Bamber Realty LTD. |
| ROOMS | DIMENSIONS (m) | LEVEL |
|---|---|---|
| Exercise Room | 20`1" x 23`10" | Basement |
| Furnace/Utility Room | 7`7" x 14`1" | Basement |
| Storage | 15`10" x 13`1" | Basement |
| Game Room | 38`1" x 23`10" | Basement |
| Entrance | 10`4" x 5`5" | Main |
| Family Room | 12`11" x 14`1" | Main |
| Living Room | 17`1" x 14`6" | Main |
| Kitchen With Eating Area | 10`6" x 12`10" | Main |
| Dining Room | 6`8" x 9`10" | Main |
| Mud Room | 4`1" x 6`8" | Main |
| 2pc Bathroom | 4`10" x 4`10" | Main |
| Laundry | 5`8" x 8`3" | Main |
| Porch - Enclosed | 4`9" x 10`6" | Main |
| Bonus Room | 13`2" x 14`1" | Second |
| Bedroom | 10`6" x 10`0" | Second |
| Bedroom | 10`5" x 10`0" | Second |
| 4pc Bathroom | 8`9" x 4`11" | Second |
| Bedroom - Primary | 12`0" x 14`2" | Second |
| 4pc Ensuite bath | 10`6" x 11`1" | Second |
| Walk-In Closet | 5`6" x 5`2" | Second |
| Balcony | 4`7" x 10`5" | Second |

