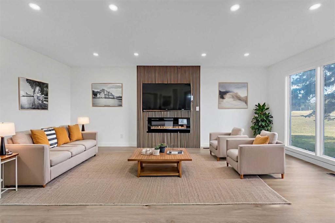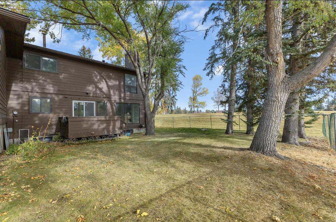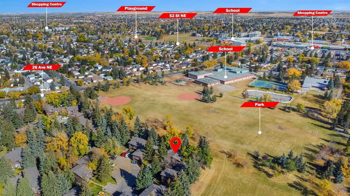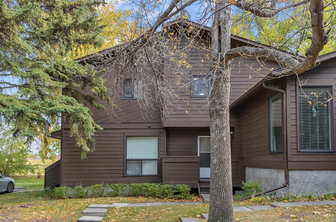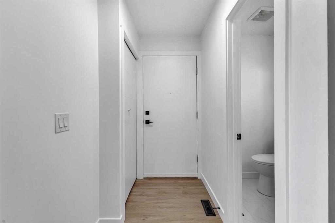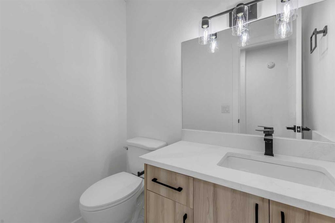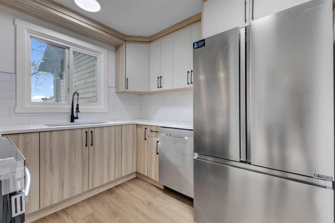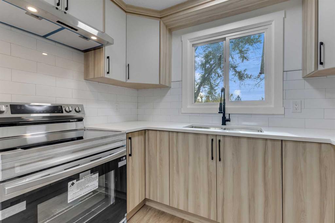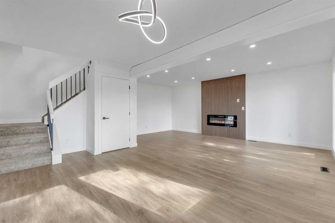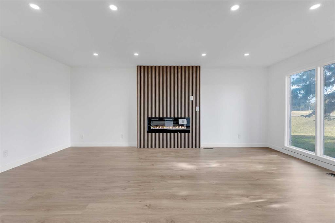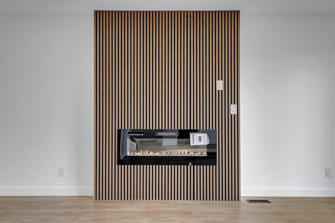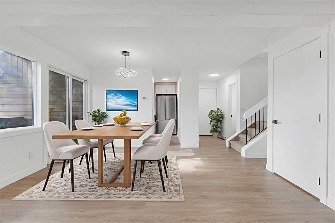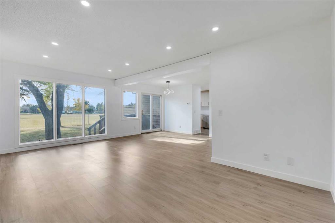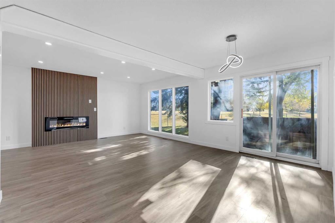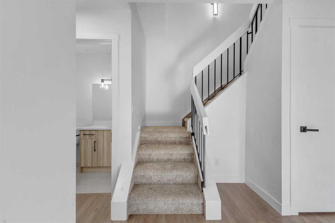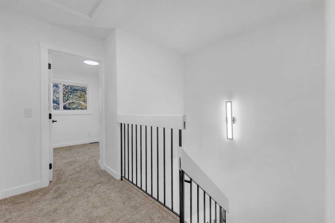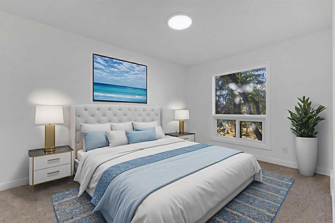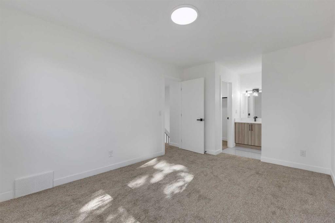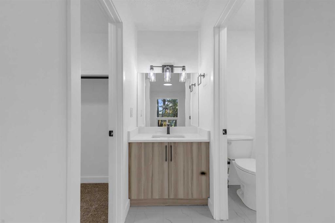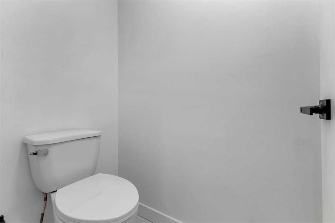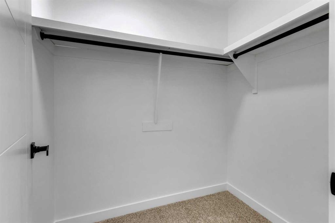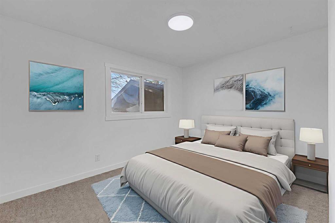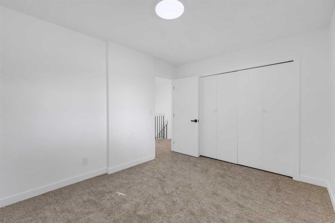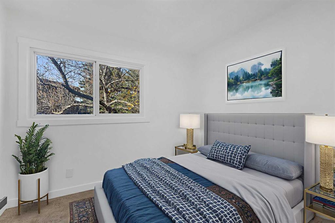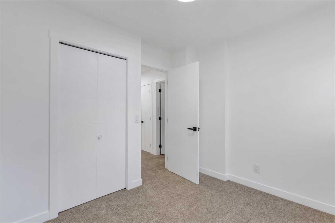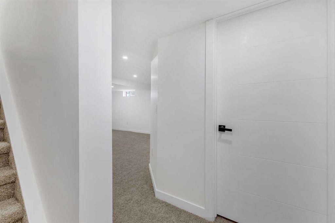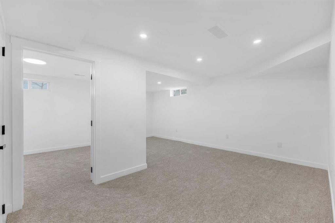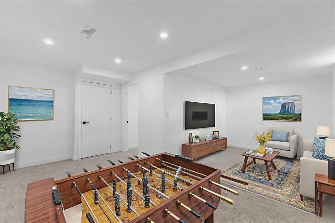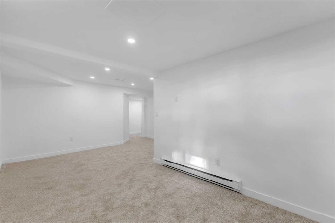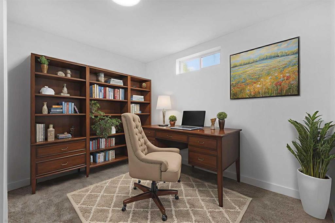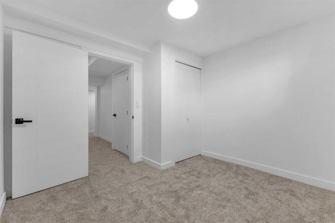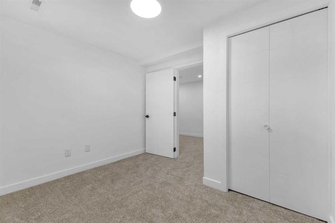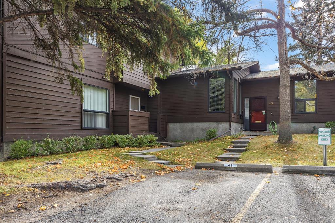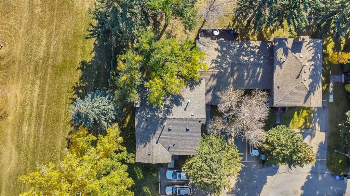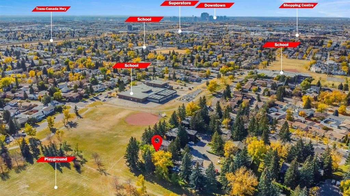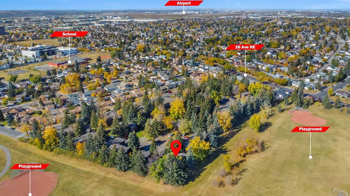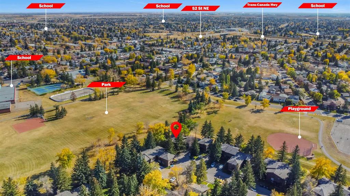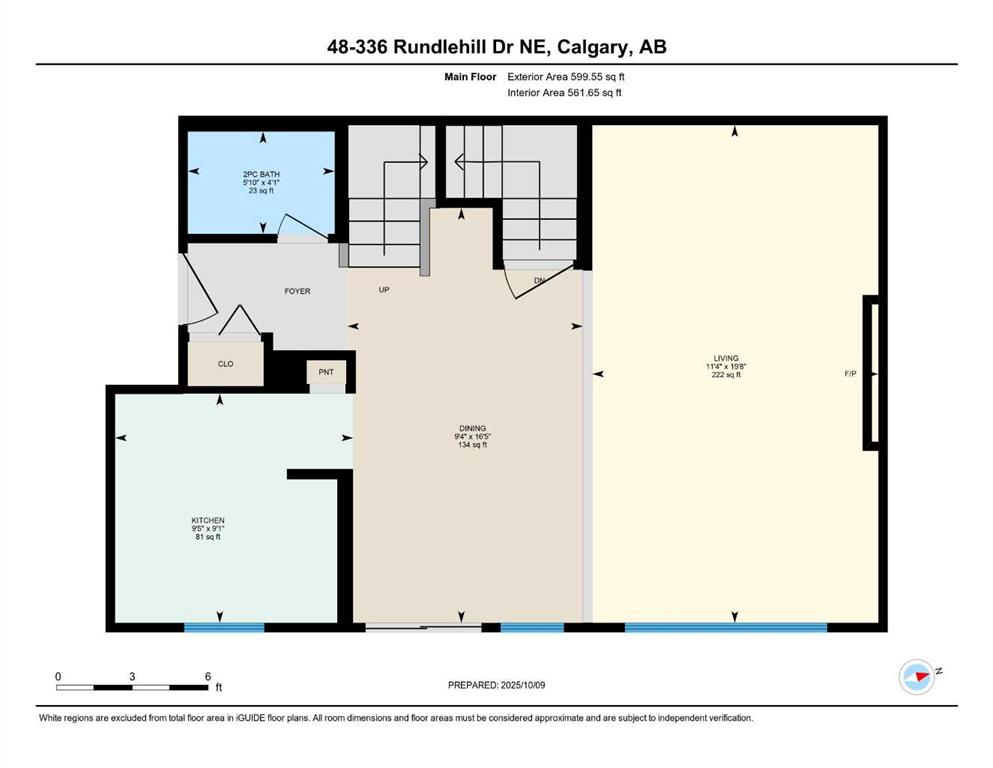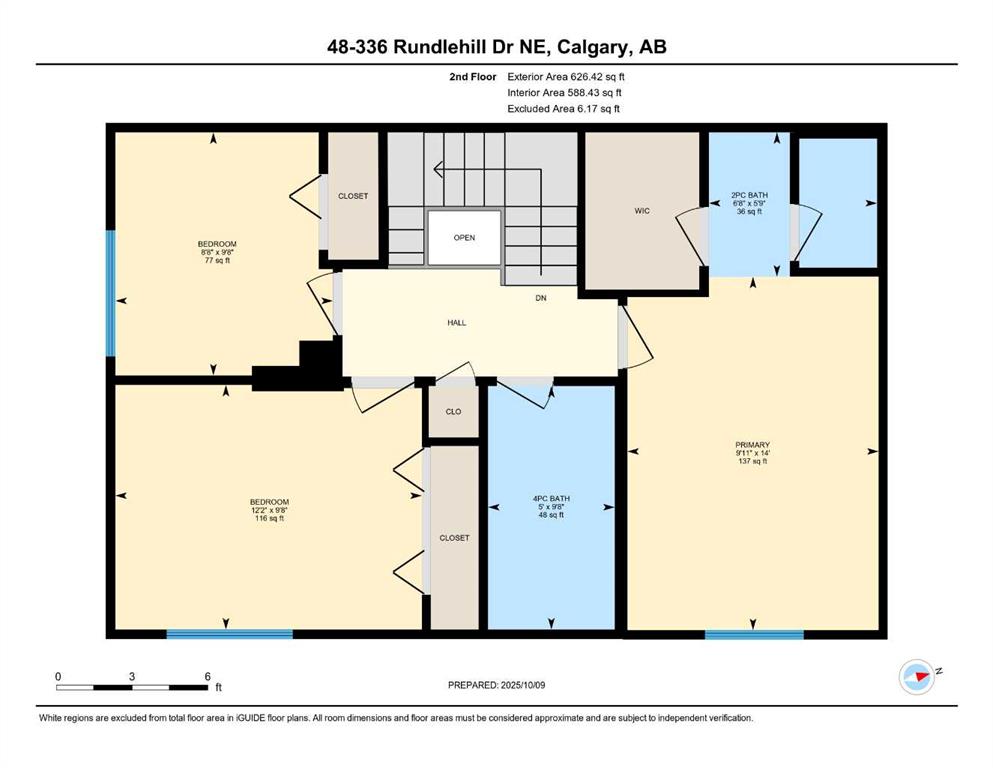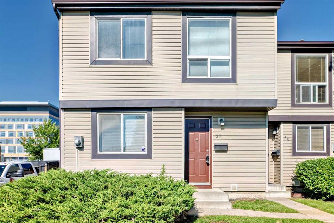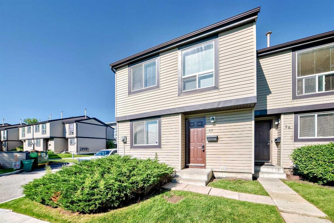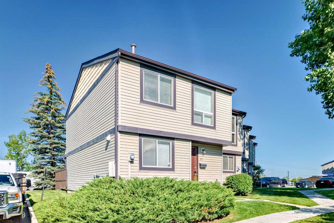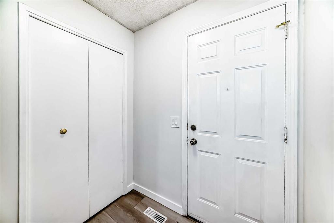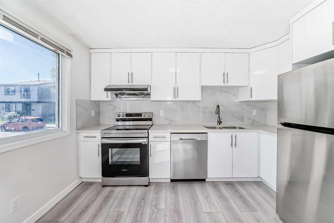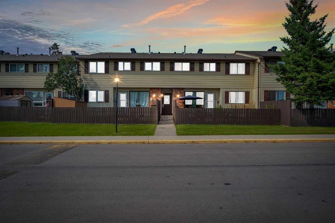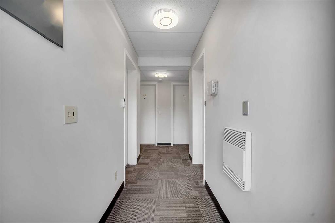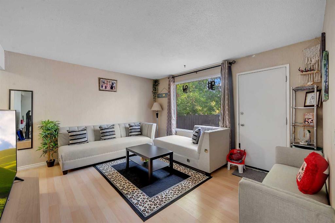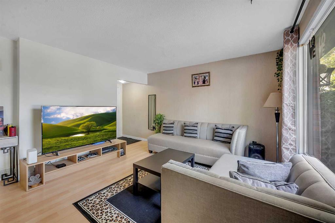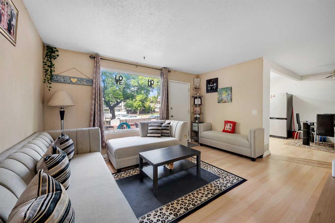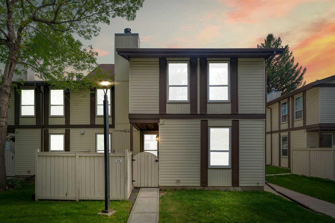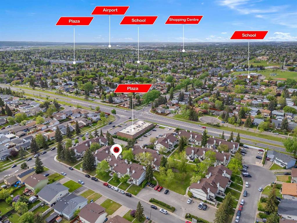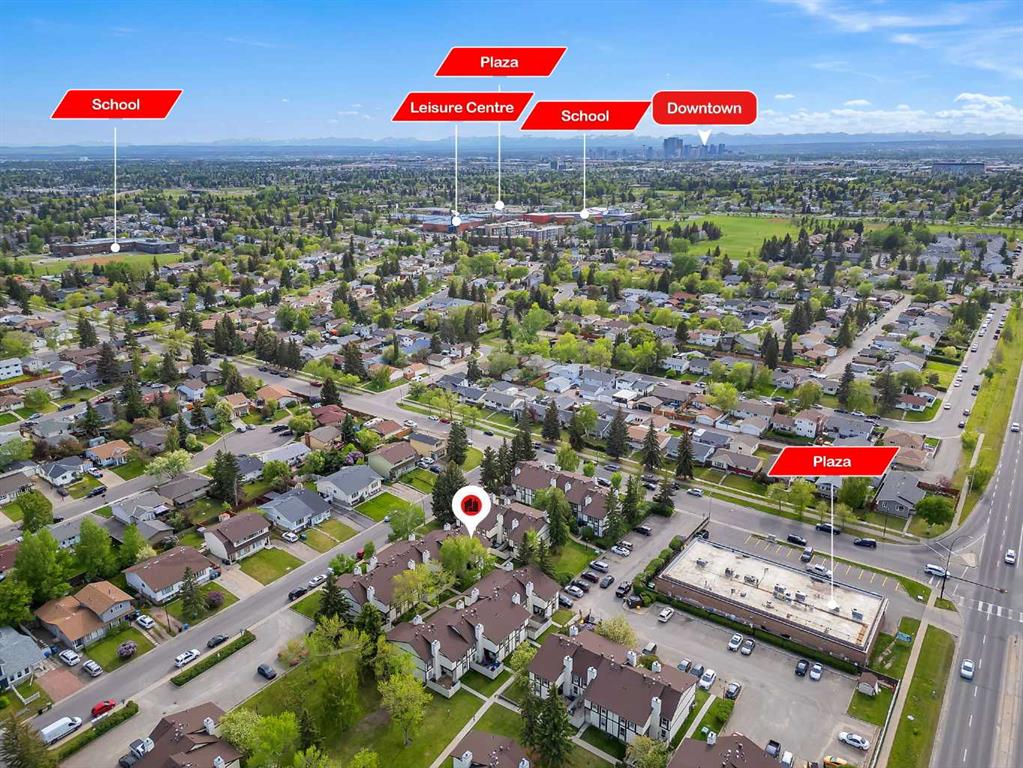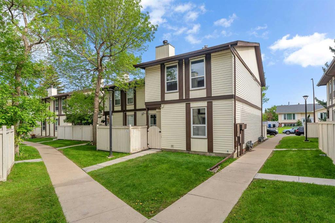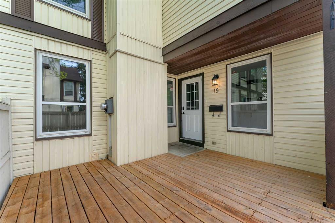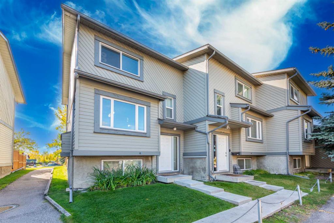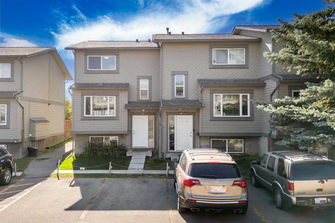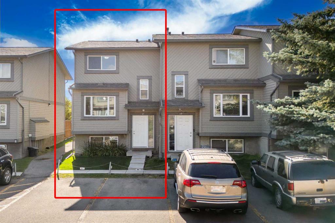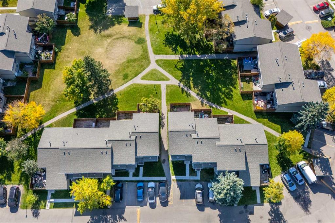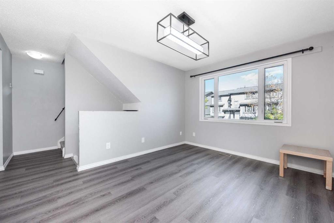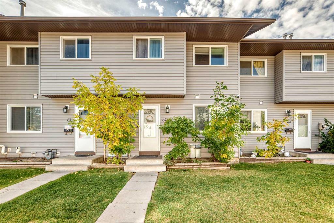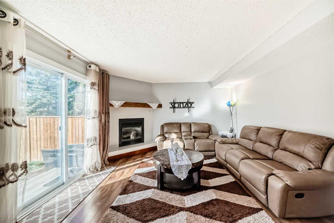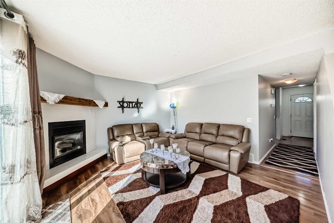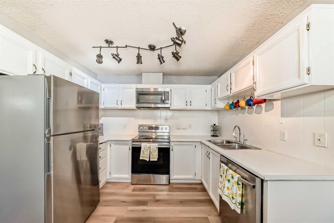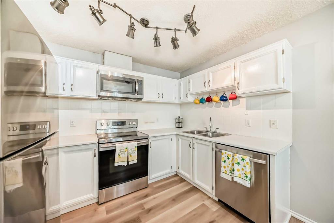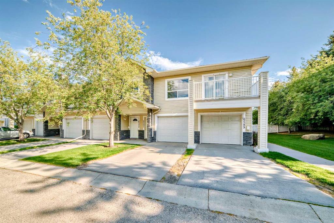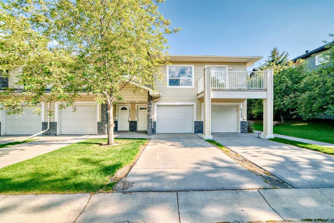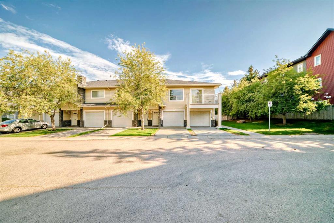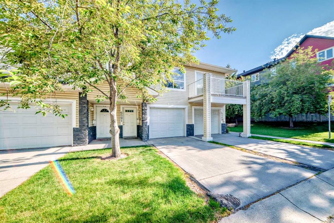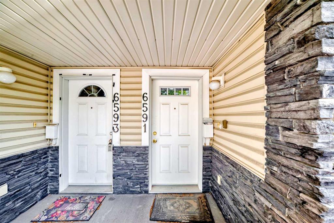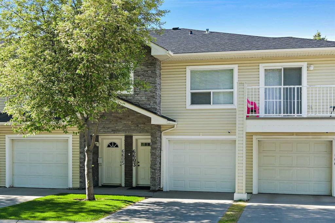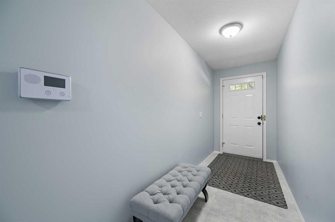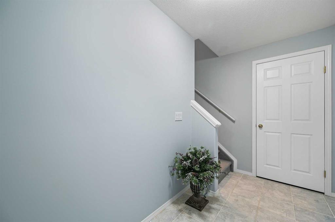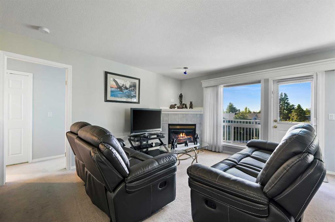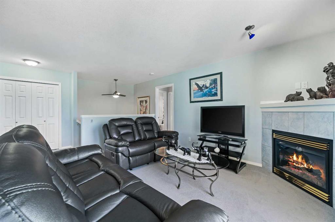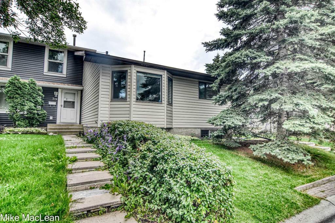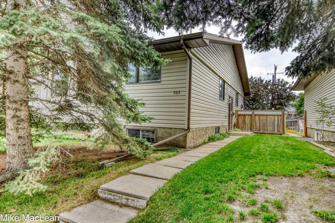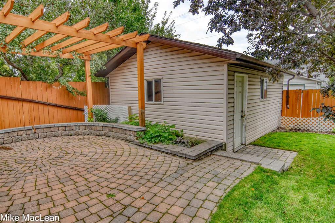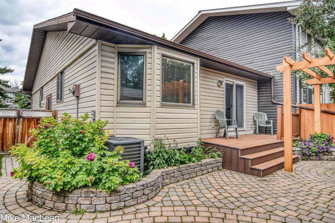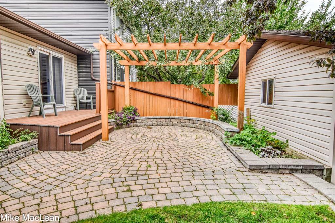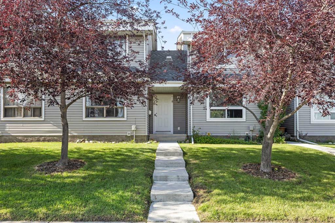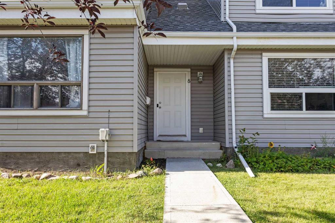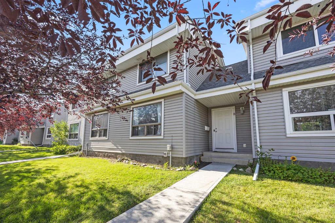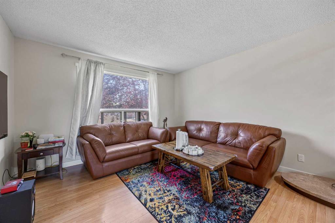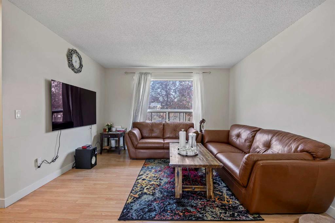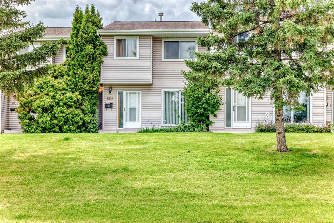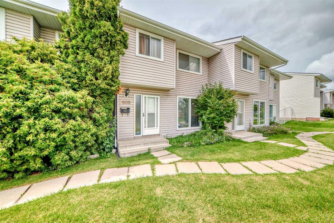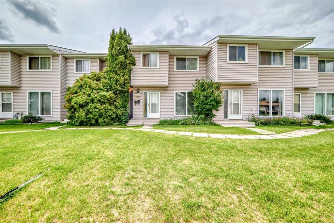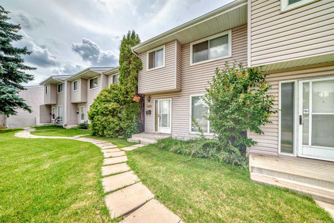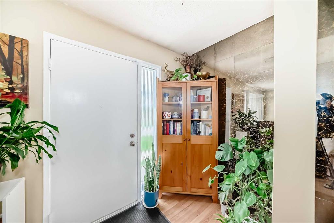48, 336 Rundlehill Drive NE
Calgary T1Y 2Y2
MLS® Number: A2263347
$ 389,900
4
BEDROOMS
1 + 2
BATHROOMS
1,226
SQUARE FEET
1976
YEAR BUILT
Welcome to this STUNNING FULLY RENOVATED 4 BEDROOM, 3 BATHROOM TOWNHOME located in the heart of RUNDLE. Backing directly onto a BEAUTIFUL GREENSPACE, this home offers the perfect mix of style, comfort, and convenience. From the moment you step inside, you’ll love the BRIGHT AND OPEN CONCEPT MAIN FLOOR featuring a spacious living room with THREE LARGE WINDOWS that flood the space with natural light. The dining area opens through SLIDING DOORS to your private deck and HUGE BACKYARD FILLED WITH MATURE TREES, creating a peaceful and private outdoor retreat with no neighbors behind. The kitchen is beautifully updated with QUARTZ COUNTERTOPS, sleek cabinetry, and LUXURY VINYL PLANK FLOORING that ties the space together perfectly. Upstairs offers THREE GENEROUS BEDROOMS, including a PRIMARY SUITE complete with a WALK-IN CLOSET and private TWO PIECE ENSUITE. The FULLY FINISHED BASEMENT adds even more living space with a LARGE RECREATION ROOM and FOURTH BEDROOM - ideal for family, guests, or a home office. Additional features include plush carpet on the upper and lower levels, a COZY FIREPLACE WITH A FEATURE WALL, and stylish modern finishes throughout. The CONDO FEES INCLUDE WATER AND SEWER, offering excellent value and low-maintenance living. Ideally located close to Cecil Swanson School, Dr. Gordon Higgins School, St. Rupert Elementary, and Lester B. Pearson High School, with Sunridge Mall, Village Square Leisure Centre, parks, playgrounds, and the RUNDLE LRT STATION all nearby. MOVE-IN READY, BACKING GREENSPACE, WITH A HUGE TREED YARD - THIS IS ONE YOU DON’T WANT TO MISS!
| COMMUNITY | Rundle |
| PROPERTY TYPE | Row/Townhouse |
| BUILDING TYPE | Four Plex |
| STYLE | 2 Storey |
| YEAR BUILT | 1976 |
| SQUARE FOOTAGE | 1,226 |
| BEDROOMS | 4 |
| BATHROOMS | 3.00 |
| BASEMENT | Finished, Full |
| AMENITIES | |
| APPLIANCES | Dishwasher, Electric Range, Microwave Hood Fan, Refrigerator, Washer/Dryer |
| COOLING | None |
| FIREPLACE | Electric, Glass Doors, Living Room |
| FLOORING | Carpet, Tile, Vinyl Plank |
| HEATING | Forced Air, Natural Gas |
| LAUNDRY | In Basement |
| LOT FEATURES | Backs on to Park/Green Space, Many Trees |
| PARKING | Assigned, Paved, Stall |
| RESTRICTIONS | Utility Right Of Way |
| ROOF | Asphalt Shingle |
| TITLE | Fee Simple |
| BROKER | Real Broker |
| ROOMS | DIMENSIONS (m) | LEVEL |
|---|---|---|
| Bedroom | 10`2" x 9`10" | Basement |
| Game Room | 15`7" x 21`9" | Basement |
| Furnace/Utility Room | 12`4" x 10`7" | Basement |
| 2pc Bathroom | 4`1" x 5`10" | Main |
| Dining Room | 16`5" x 9`4" | Main |
| Kitchen | 9`1" x 9`5" | Main |
| Living Room | 19`8" x 11`4" | Main |
| Bedroom - Primary | 14`0" x 9`11" | Second |
| 2pc Ensuite bath | 5`9" x 6`8" | Second |
| 4pc Bathroom | 9`8" x 5`0" | Second |
| Bedroom | 9`8" x 8`8" | Second |
| Bedroom | 9`8" x 12`2" | Second |

