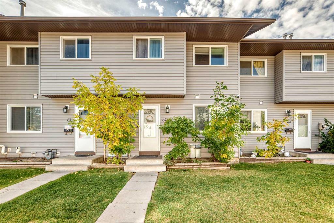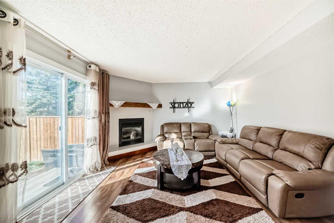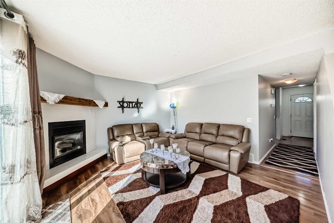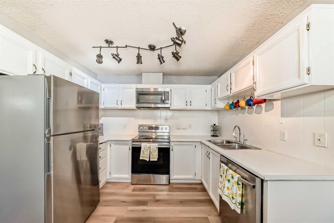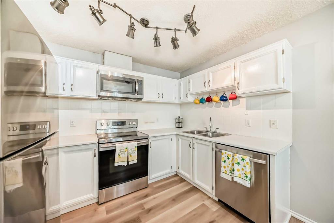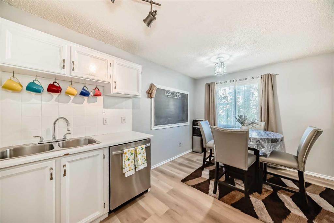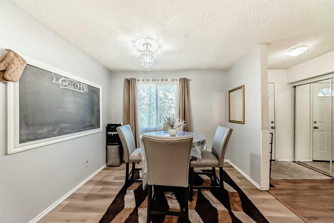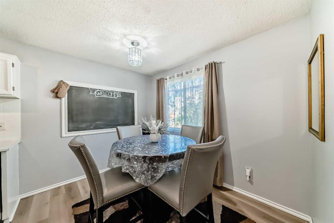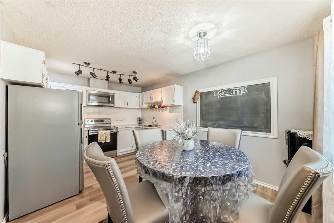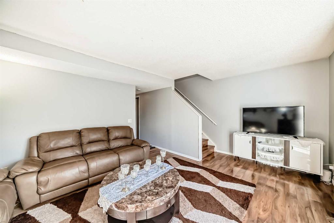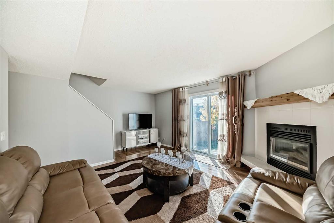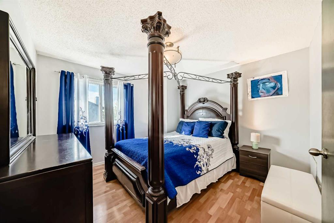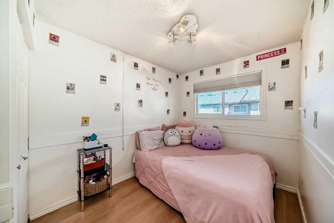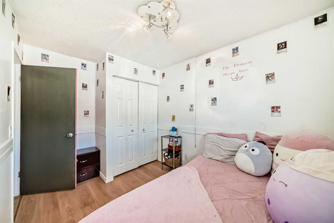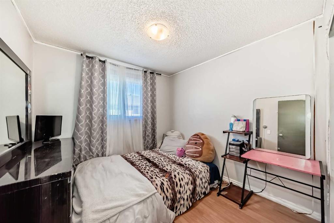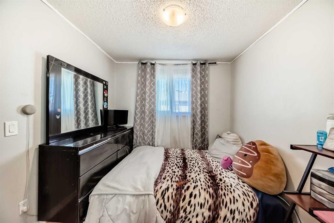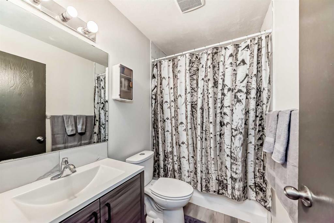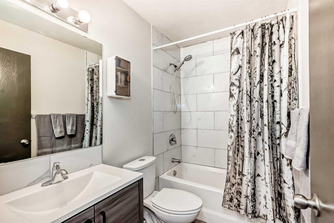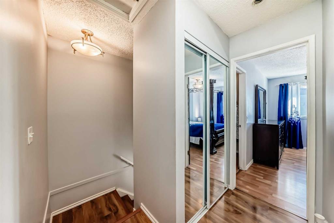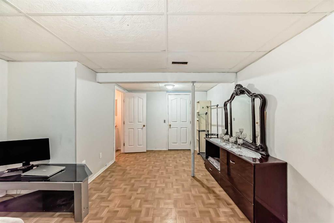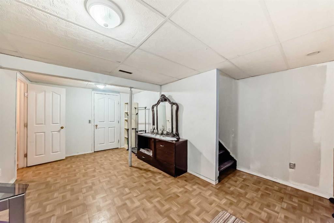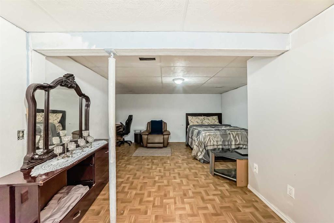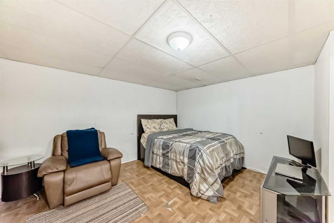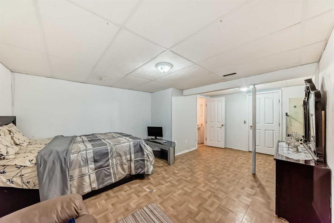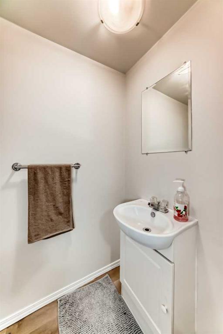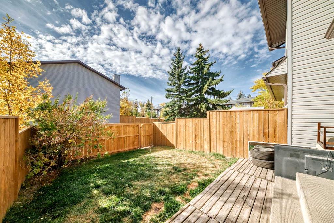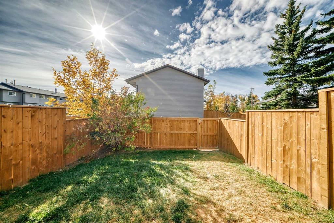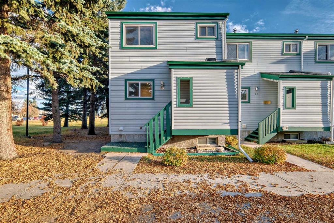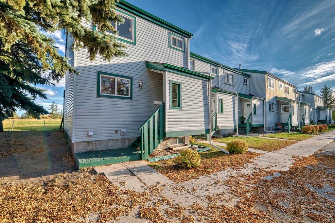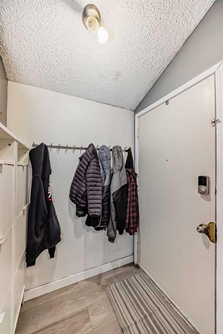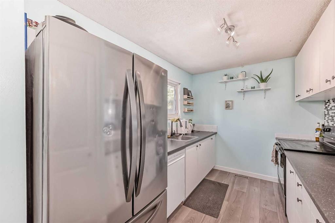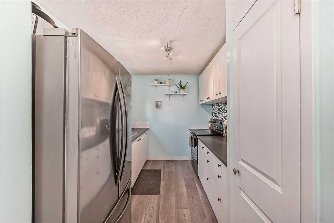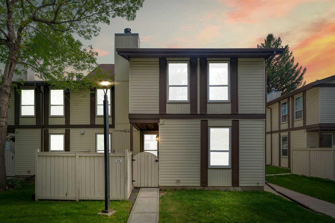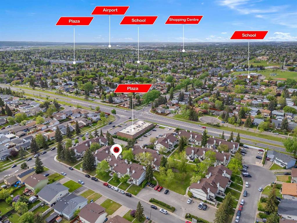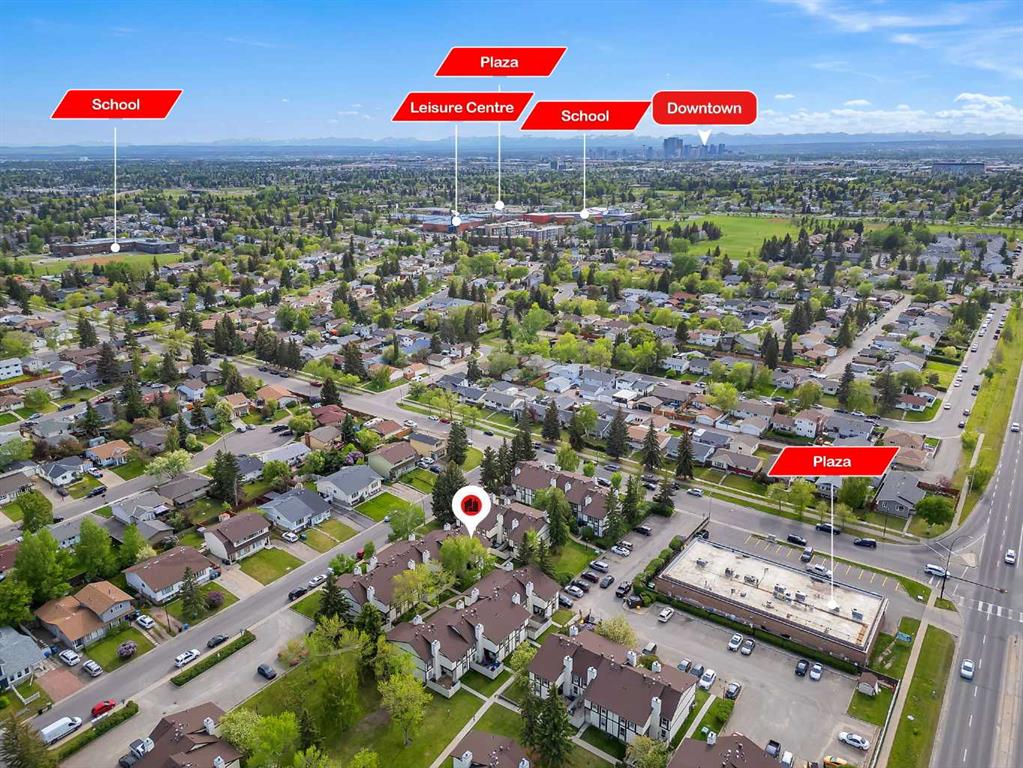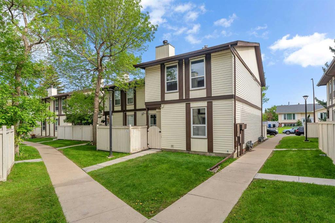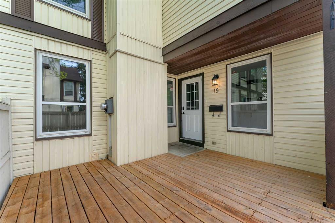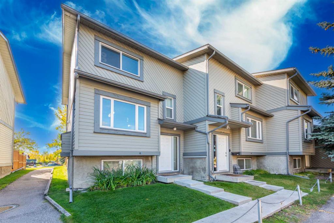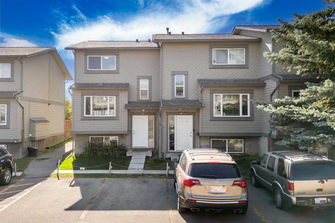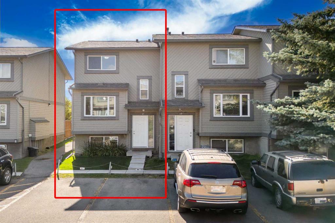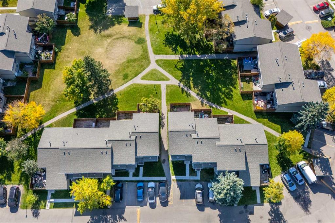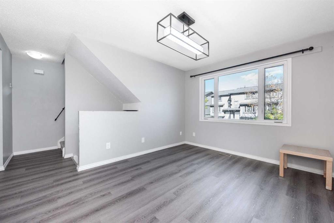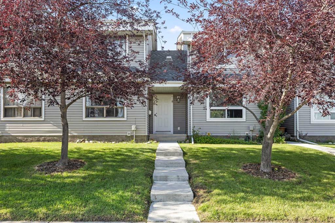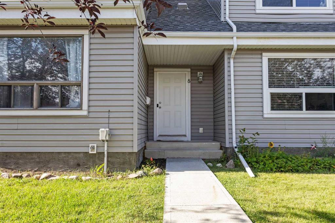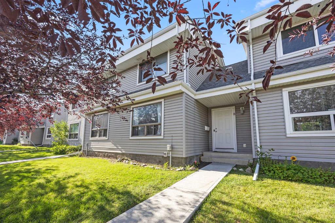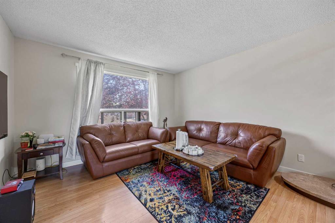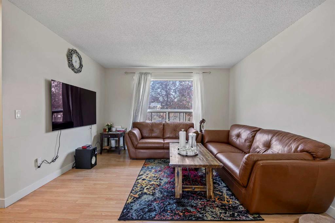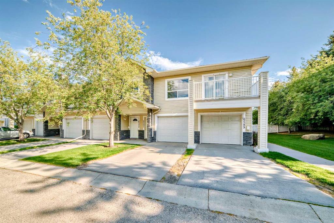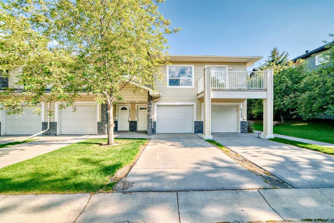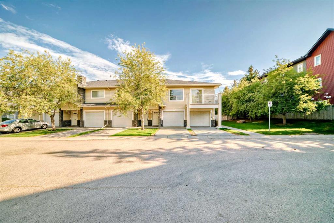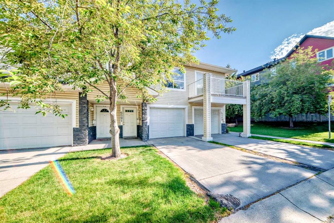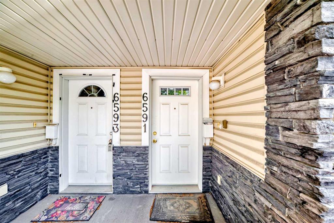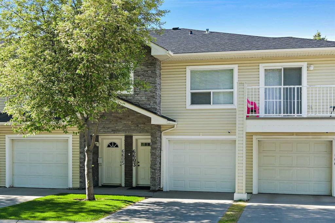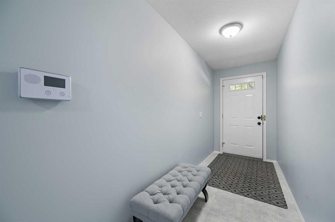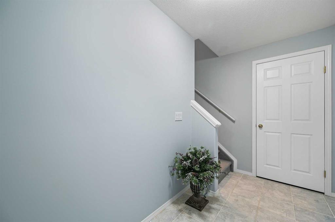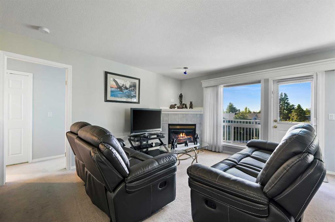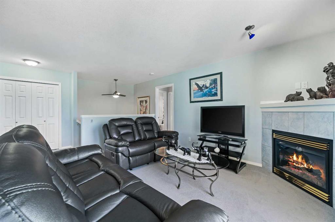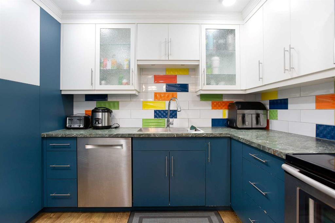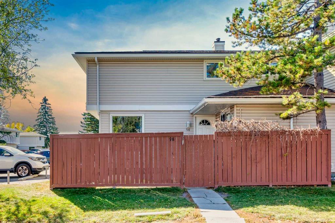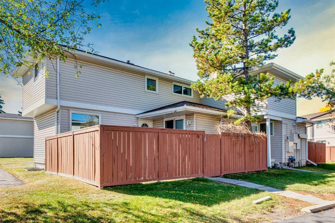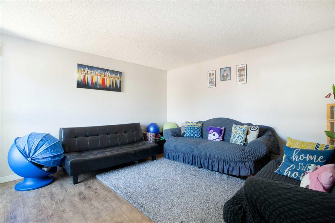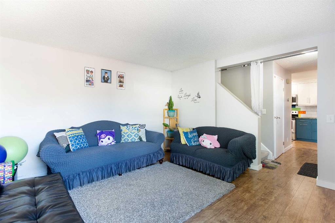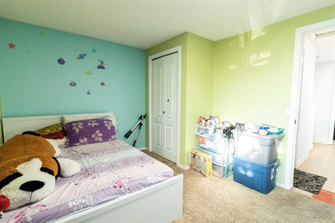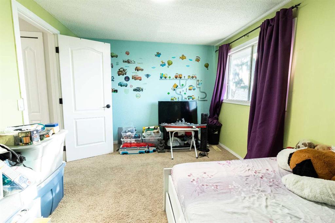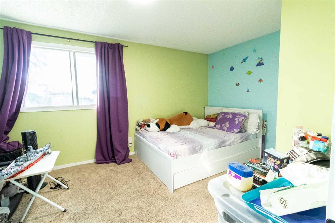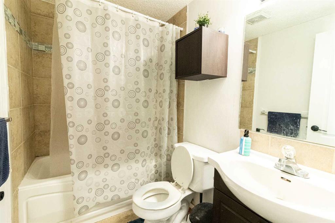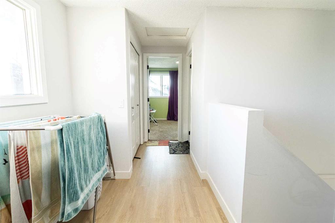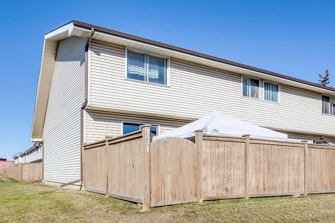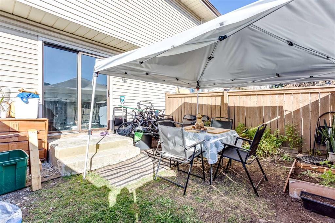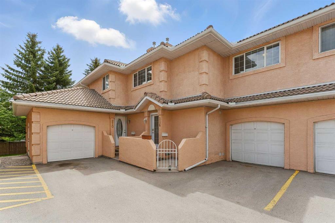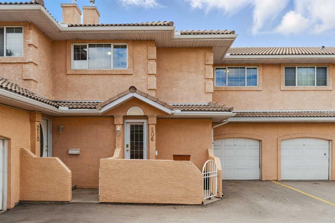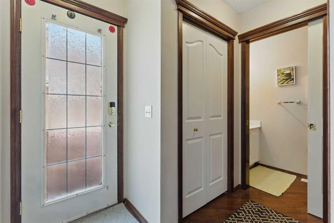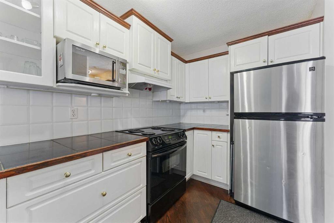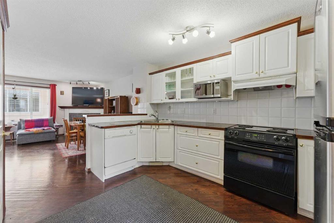62, 6020 Temple Drive NE
Calgary T1Y 4R5
MLS® Number: A2258810
$ 314,500
3
BEDROOMS
1 + 1
BATHROOMS
1,064
SQUARE FEET
1978
YEAR BUILT
Beautifully maintained townhouse offers an open-concept main level perfect for modern living. Relax in the cozy living room featuring a corner gas fireplace, with patio doors leading to your private fenced backyard. The kitchen is a chef’s dream with sleek white cabinetry, stainless-steel appliances, and an adjacent dining nook for family meals. Upstairs, find three spacious bedrooms with laminate flooring, including a large master retreat complete with a walk-in closet and completed with a 4pcs main bath. The lower level adds even more living space with a versatile family room, a flex space and a convenient powder room. Spacious laundry with ample storage makes everyday living a breeze. Enjoy low-maintenance living in a sought-after community, close to parks, schools, and transit. Don’t miss out—book your viewing today!
| COMMUNITY | Temple |
| PROPERTY TYPE | Row/Townhouse |
| BUILDING TYPE | Five Plus |
| STYLE | 2 Storey |
| YEAR BUILT | 1978 |
| SQUARE FOOTAGE | 1,064 |
| BEDROOMS | 3 |
| BATHROOMS | 2.00 |
| BASEMENT | Full, Partially Finished |
| AMENITIES | |
| APPLIANCES | Dishwasher, Dryer, Electric Stove, Range Hood, Refrigerator, Washer, Window Coverings |
| COOLING | None |
| FIREPLACE | Gas, Living Room |
| FLOORING | Laminate, Vinyl Plank |
| HEATING | Forced Air, Natural Gas |
| LAUNDRY | In Basement |
| LOT FEATURES | Landscaped |
| PARKING | Stall |
| RESTRICTIONS | None Known |
| ROOF | Asphalt Shingle |
| TITLE | Fee Simple |
| BROKER | RE/MAX Realty Professionals |
| ROOMS | DIMENSIONS (m) | LEVEL |
|---|---|---|
| Furnace/Utility Room | 17`4" x 8`11" | Basement |
| 2pc Bathroom | 3`5" x 6`9" | Basement |
| Flex Space | 9`7" x 8`2" | Basement |
| Family Room | 13`4" x 11`0" | Basement |
| Entrance | 5`1" x 7`0" | Main |
| Dinette | 10`2" x 9`0" | Main |
| Kitchen | 10`2" x 6`6" | Main |
| Living Room | 17`3" x 13`3" | Main |
| Other | 17`11" x 8`1" | Main |
| Bedroom | 9`0" x 9`3" | Second |
| Bedroom | 7`10" x 9`4" | Second |
| 4pc Bathroom | 7`10" x 5`0" | Second |
| Bedroom - Primary | 11`3" x 11`9" | Second |
| Walk-In Closet | 5`7" x 5`10" | Second |

