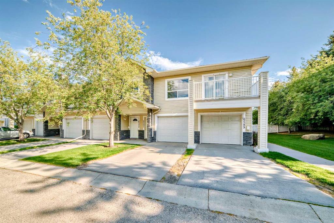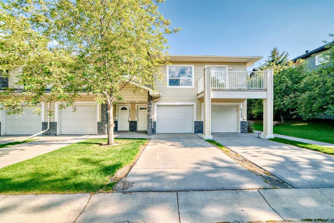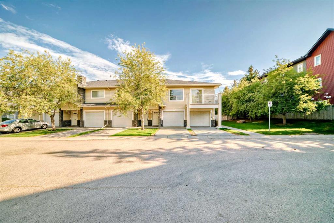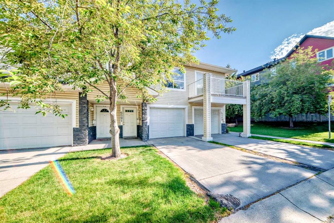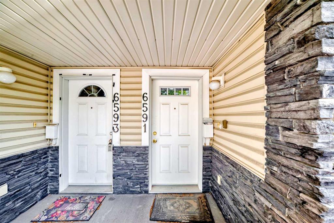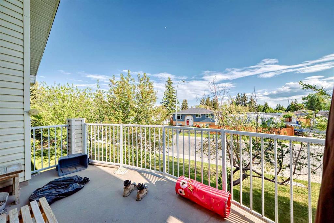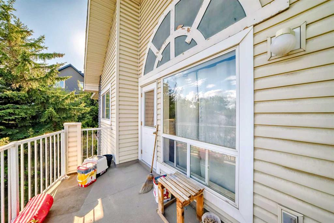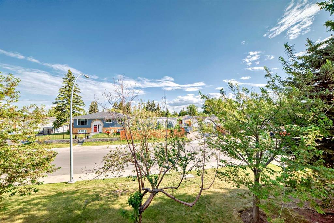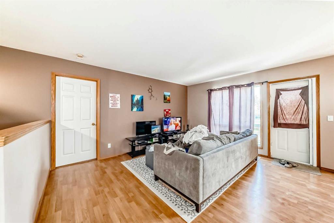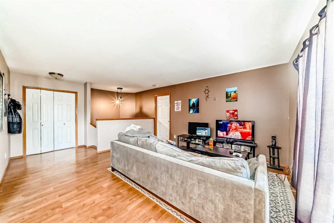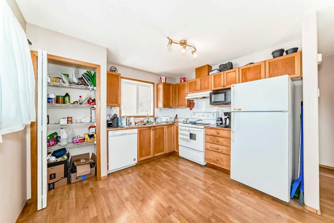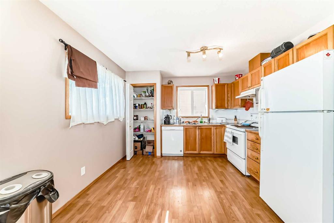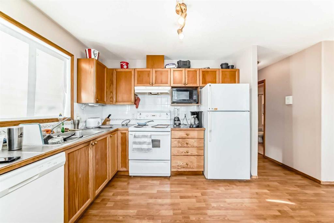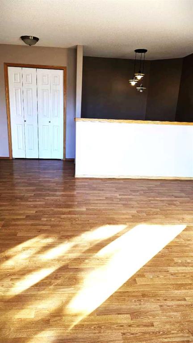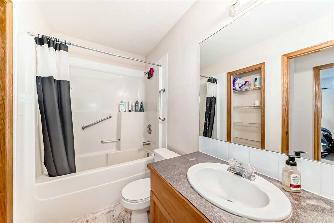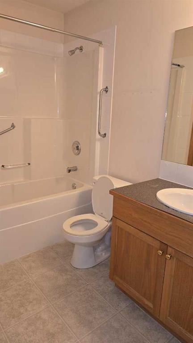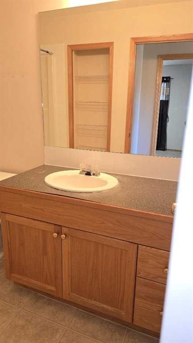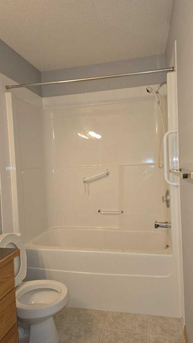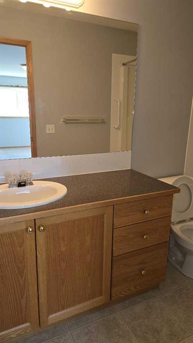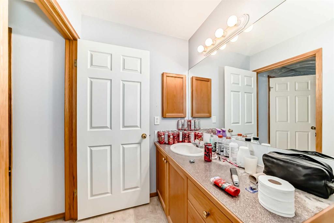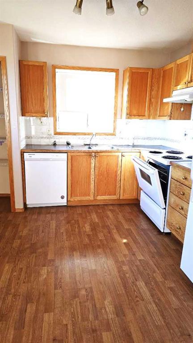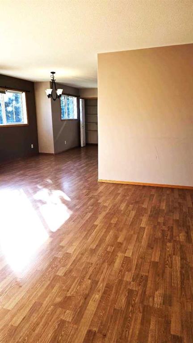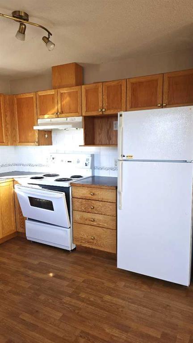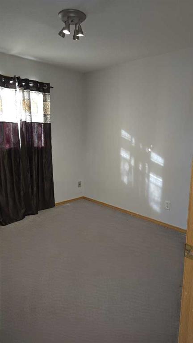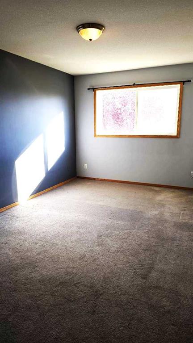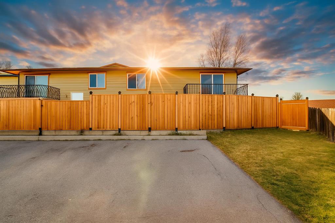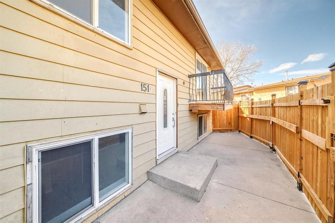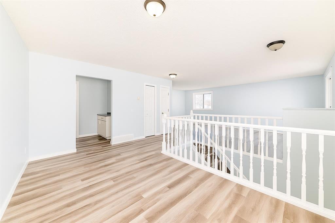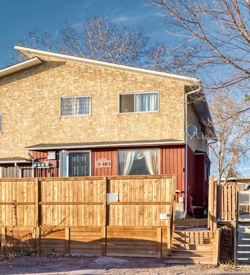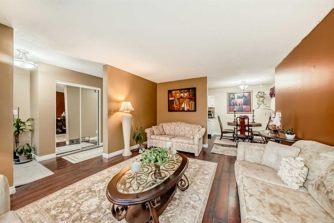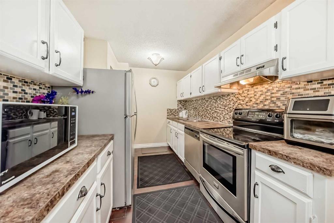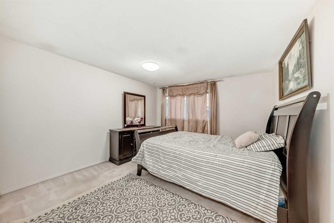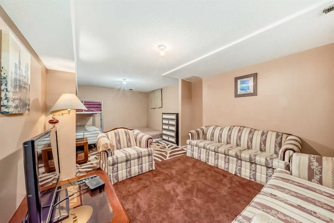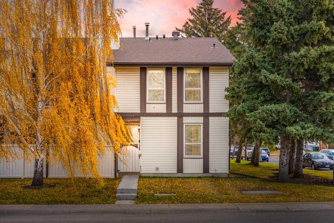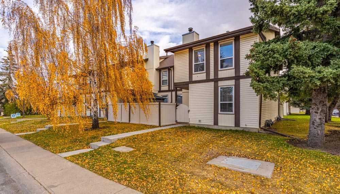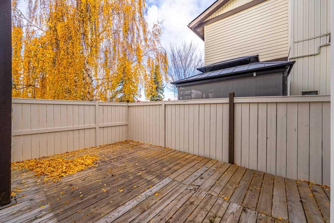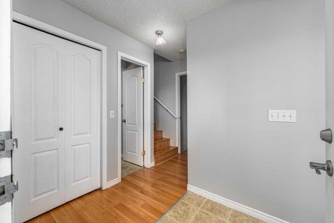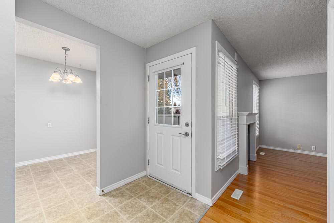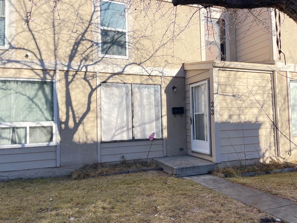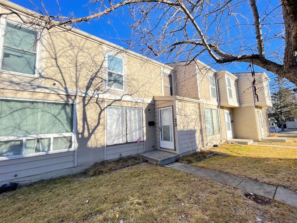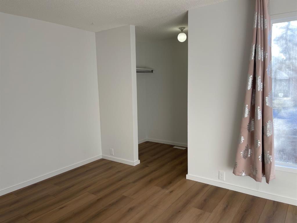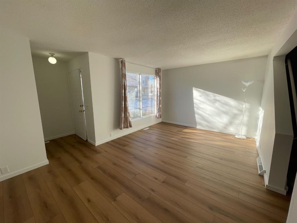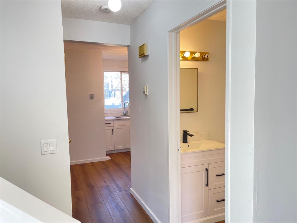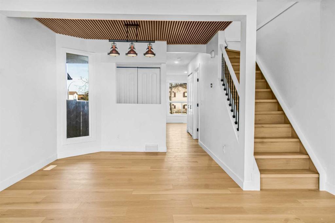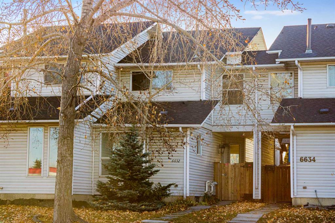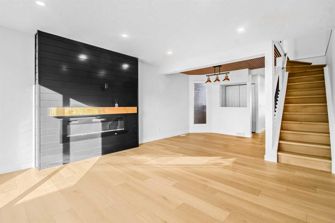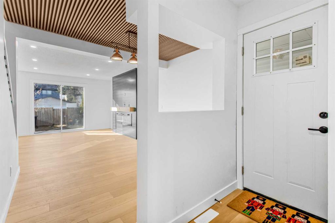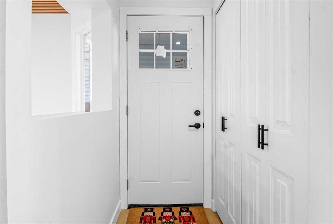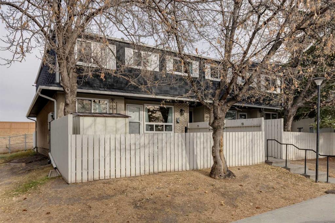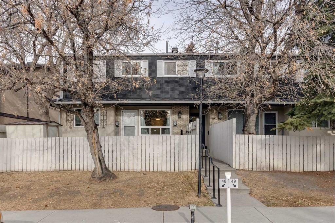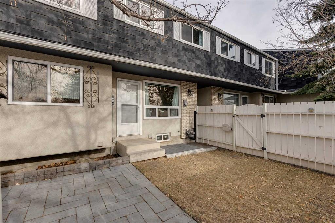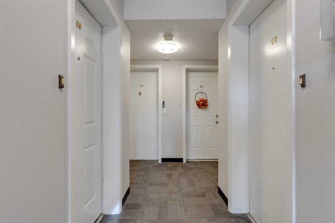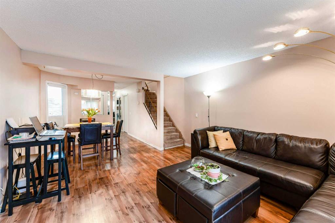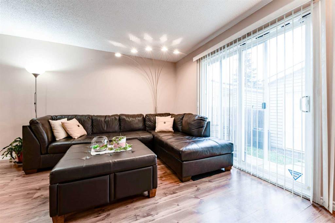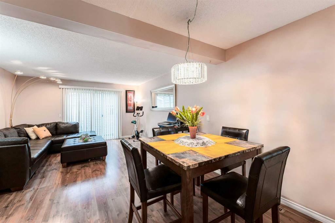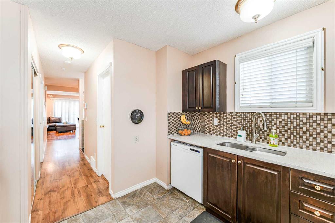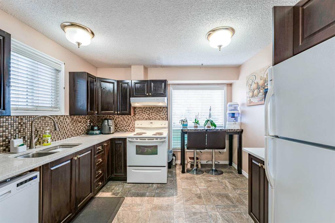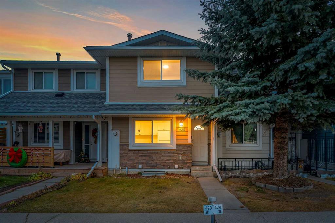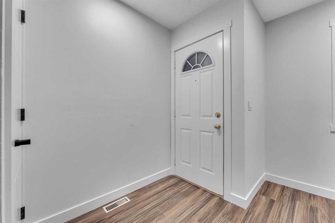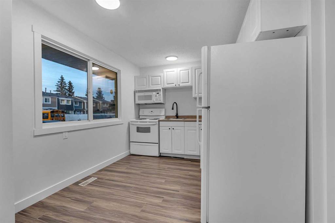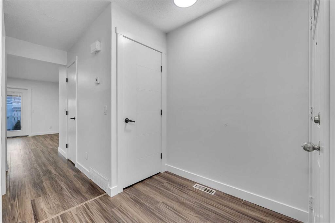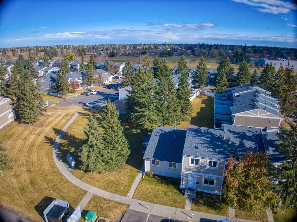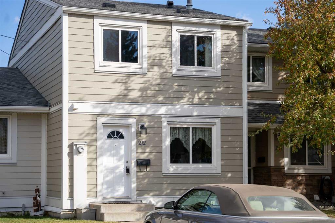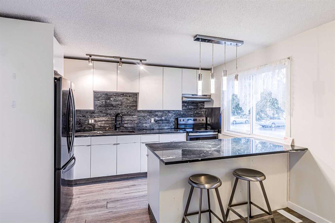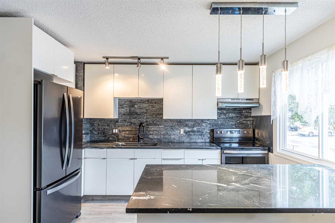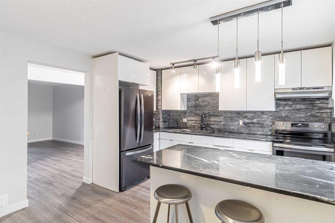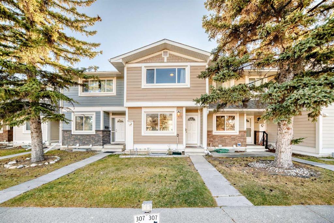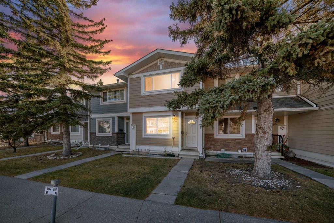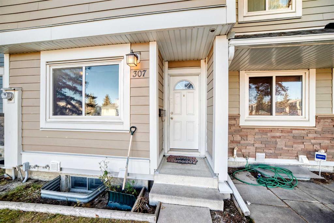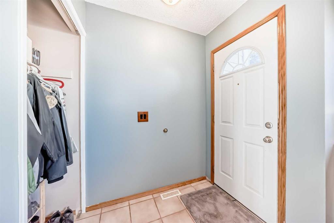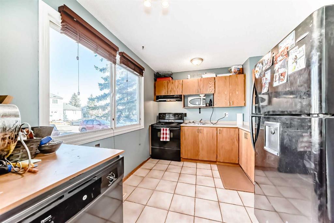6591 Pinecliff Grove NE
Calgary T1Y 7K8
MLS® Number: A2229009
$ 349,999
2
BEDROOMS
2 + 0
BATHROOMS
1,165
SQUARE FEET
2003
YEAR BUILT
A budget-friendly townhome featuring 2 bedrooms and 2 full bathrooms is available for sale in the Pineridge community. This presents an excellent opportunity for first-time homebuyers or investors to acquire a well-maintained property. The ground level includes a single attached garage and a spacious foyer that provides access to the upper level. The upper/main level consists of two generously sized bedrooms and two full 4-piece bathrooms. The main level boasts an open concept design, incorporating a roomy living area and a kitchen. The main floor is finished with laminate flooring, while the bedrooms are carpeted. Laundry facilities are conveniently located on the main floor. The balcony, which extends from the main floor, is situated at the rear of the townhouse, overlooking a green space. This tranquil complex offers a serene environment, perfect for unwinding after long workdays. Additionally, the ground floor provides ample storage space, allowing for a more organized main floor.
| COMMUNITY | Pineridge |
| PROPERTY TYPE | Row/Townhouse |
| BUILDING TYPE | Four Plex |
| STYLE | Townhouse |
| YEAR BUILT | 2003 |
| SQUARE FOOTAGE | 1,165 |
| BEDROOMS | 2 |
| BATHROOMS | 2.00 |
| BASEMENT | None |
| AMENITIES | |
| APPLIANCES | Dishwasher, Dryer, Electric Stove, Refrigerator, Washer |
| COOLING | None |
| FIREPLACE | N/A |
| FLOORING | Carpet, Laminate, Linoleum |
| HEATING | In Floor, Natural Gas |
| LAUNDRY | In Unit, Upper Level |
| LOT FEATURES | Backs on to Park/Green Space, Few Trees, Standard Shaped Lot |
| PARKING | Single Garage Attached |
| RESTRICTIONS | Pet Restrictions or Board approval Required |
| ROOF | Asphalt Shingle |
| TITLE | Fee Simple |
| BROKER | Exa Realty |
| ROOMS | DIMENSIONS (m) | LEVEL |
|---|---|---|
| Entrance | 21`5" x 4`7" | Lower |
| Storage | 3`0" x 9`4" | Lower |
| Bedroom - Primary | 10`0" x 15`0" | Main |
| 4pc Ensuite bath | 4`11" x 10`0" | Main |
| Living Room | 13`8" x 15`0" | Main |
| Balcony | 19`1" x 15`7" | Main |
| Dining Room | 9`5" x 10`5" | Main |
| Kitchen | 10`3" x 11`2" | Main |
| 4pc Bathroom | 5`0" x 9`4" | Main |
| Bedroom | 10`2" x 10`0" | Main |

