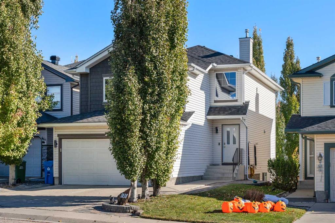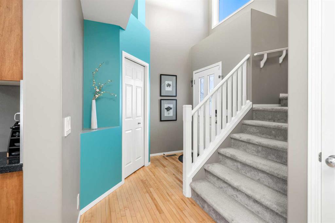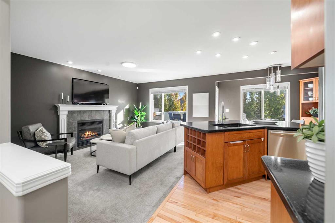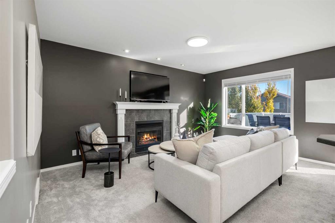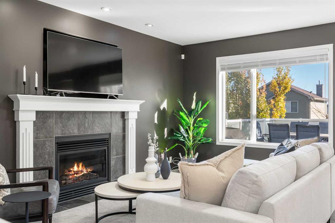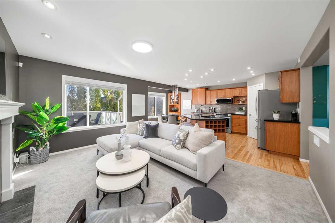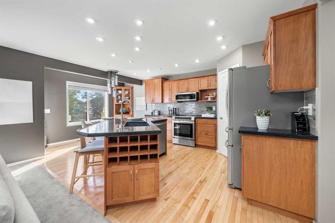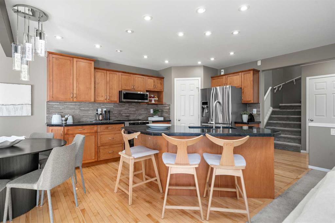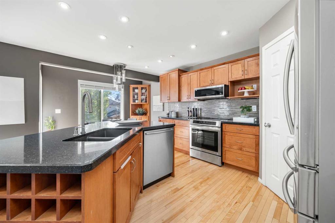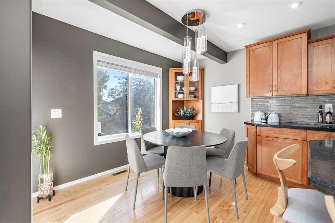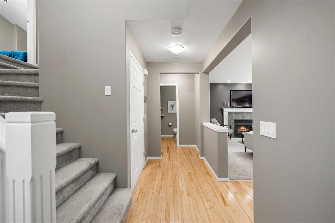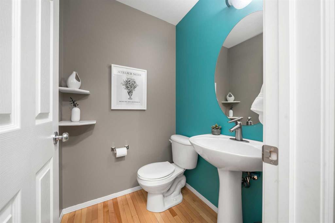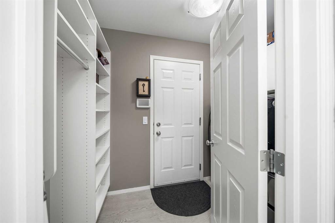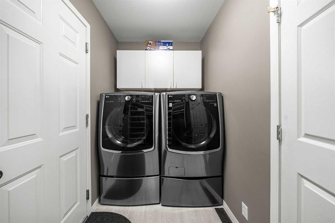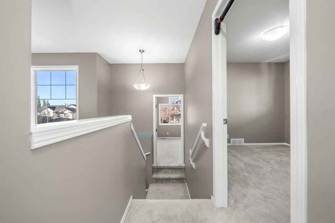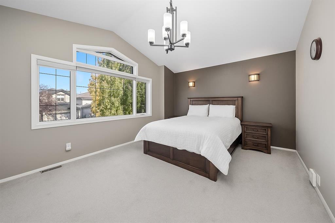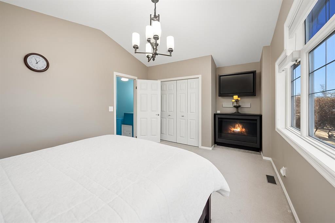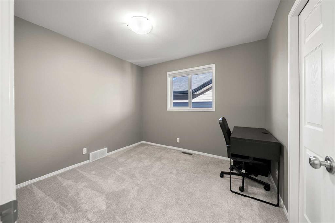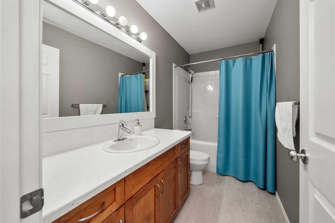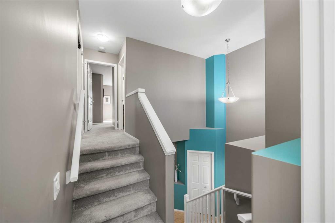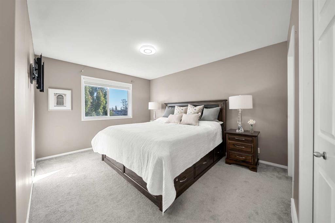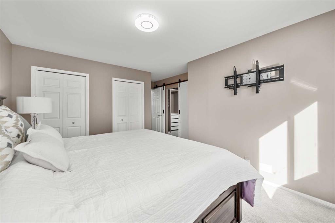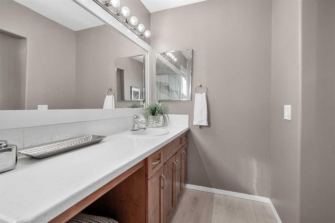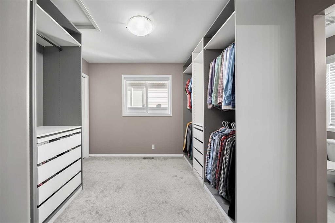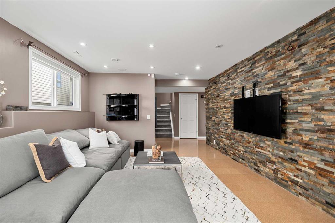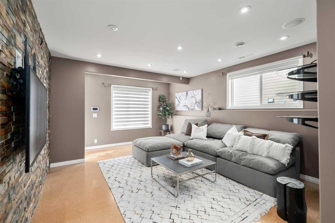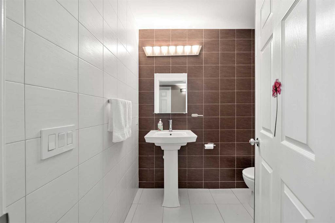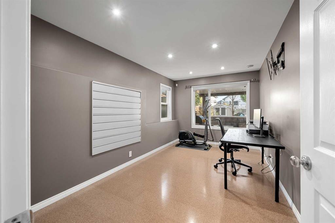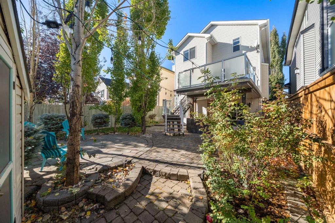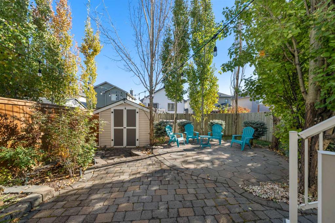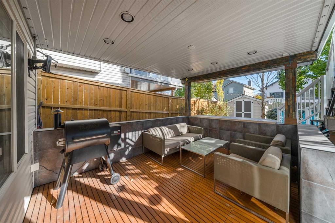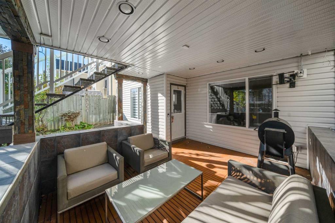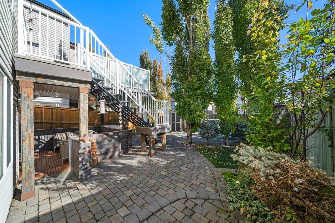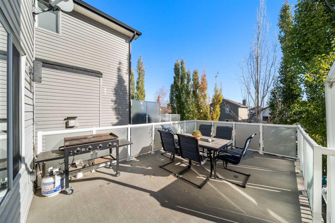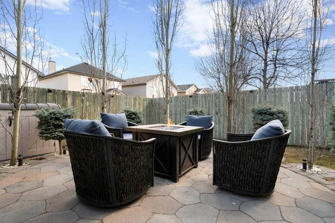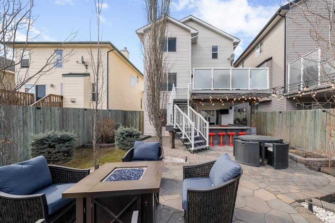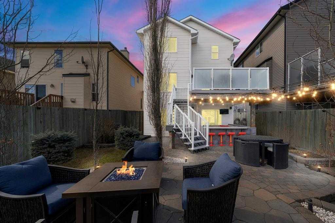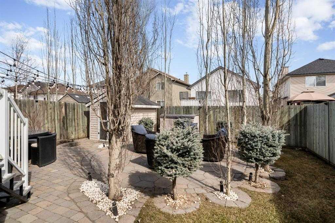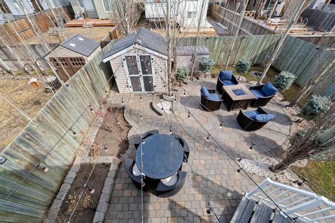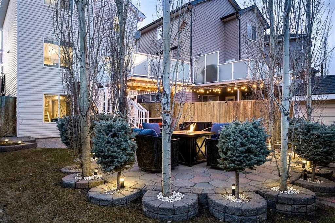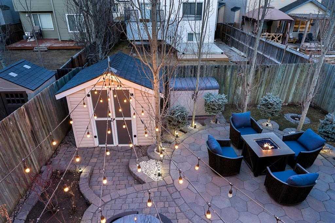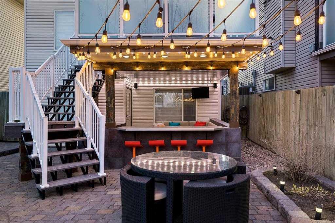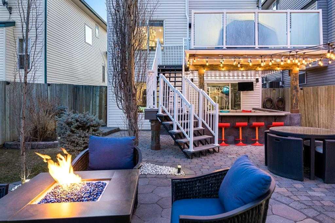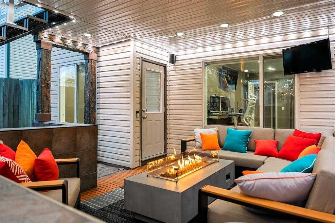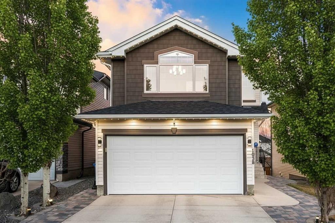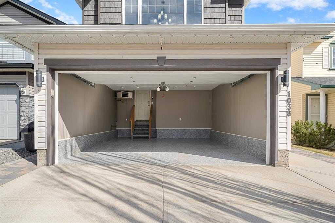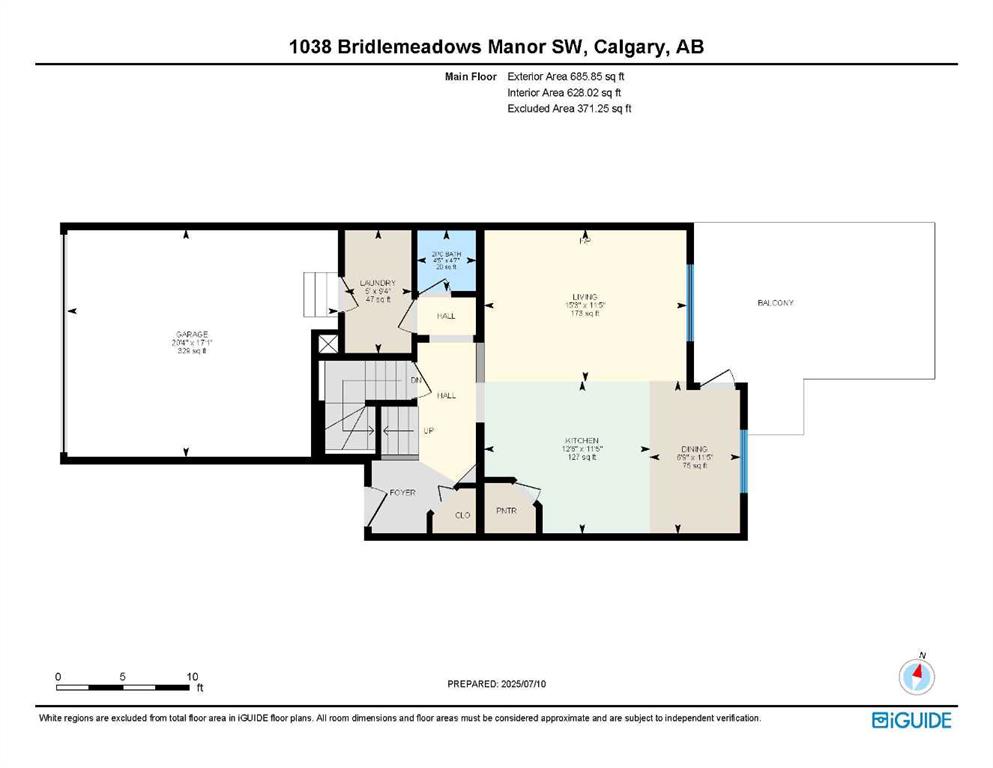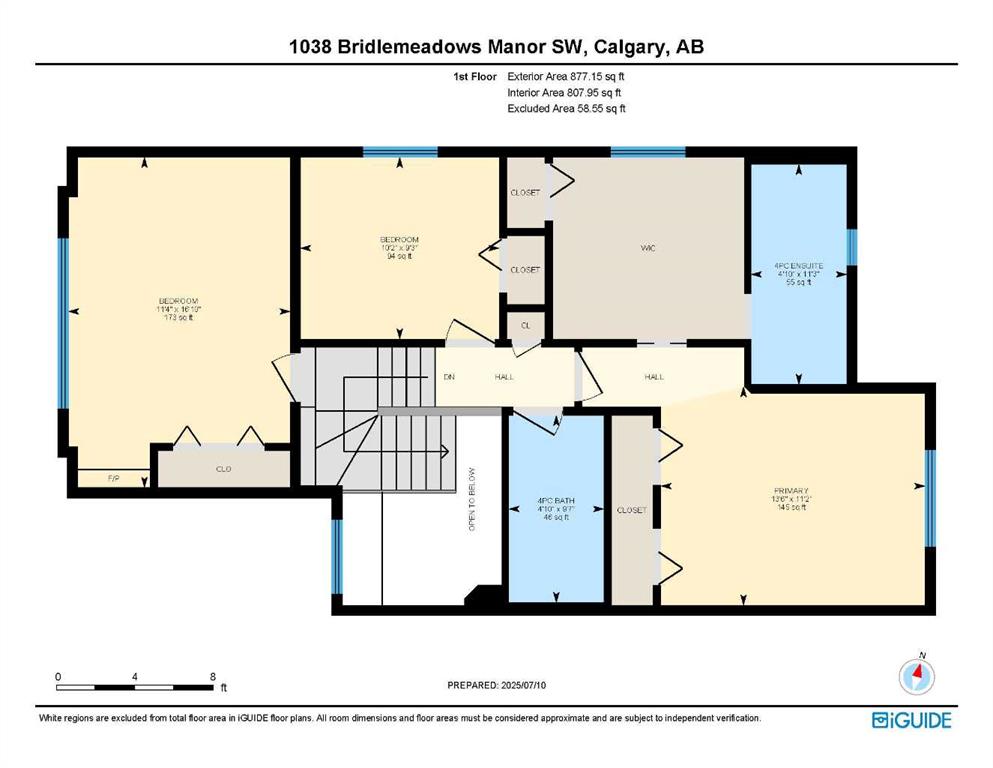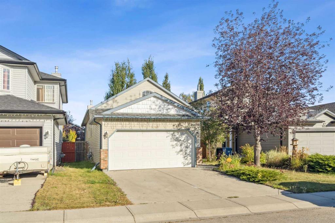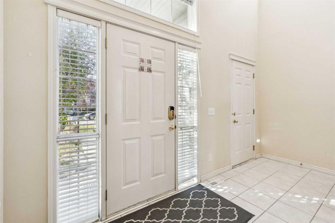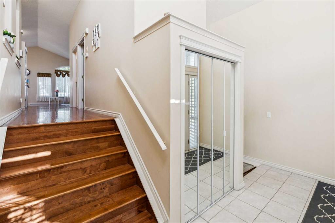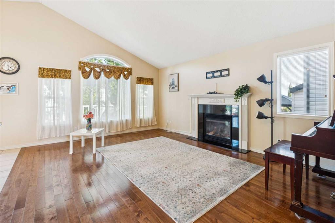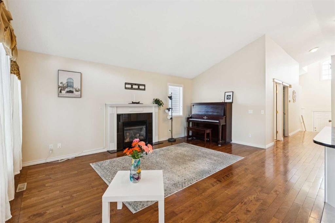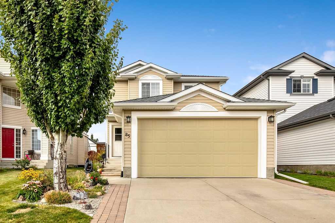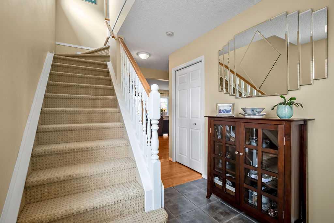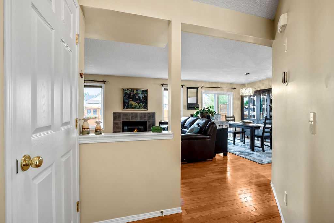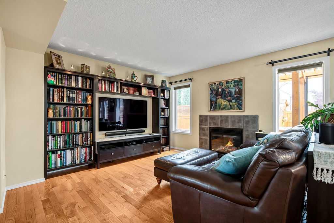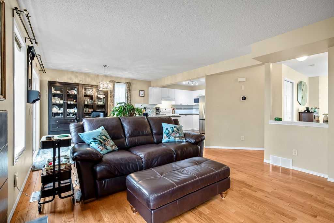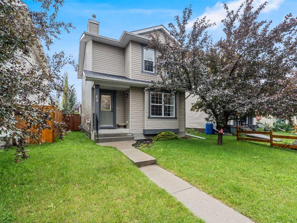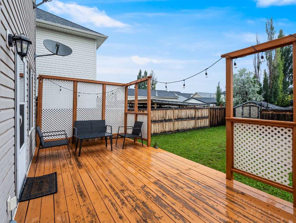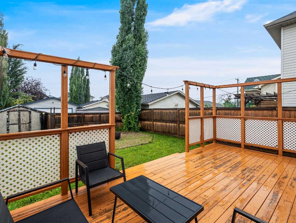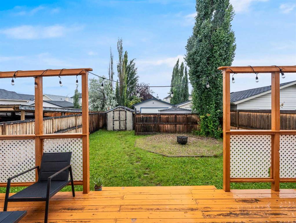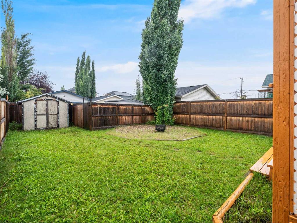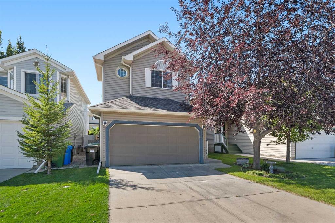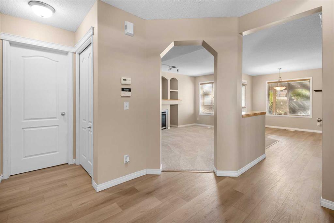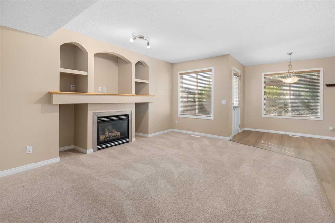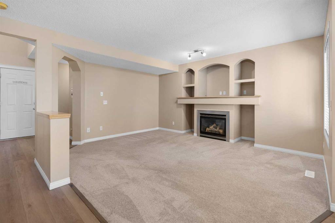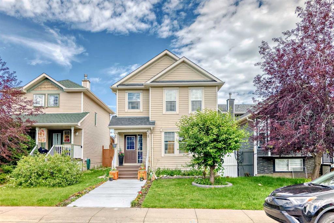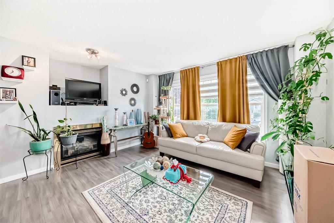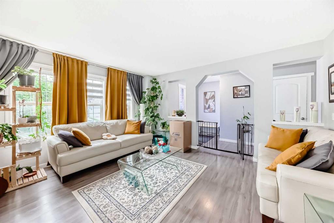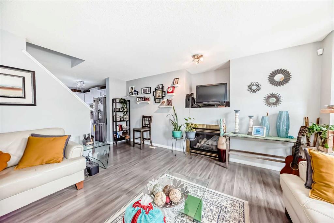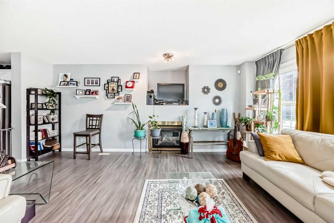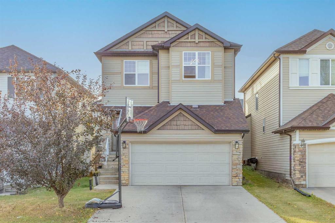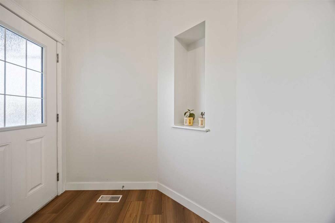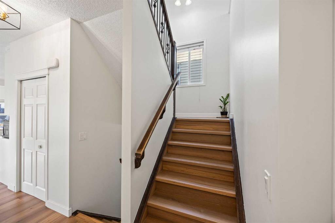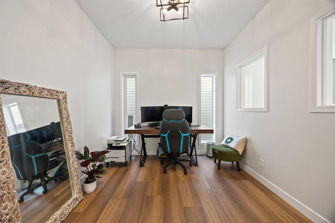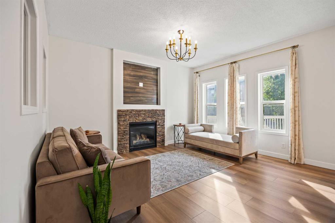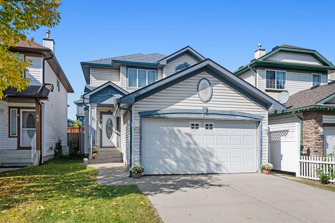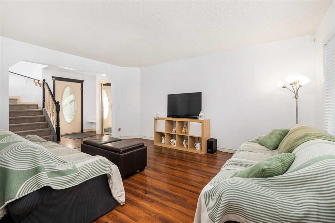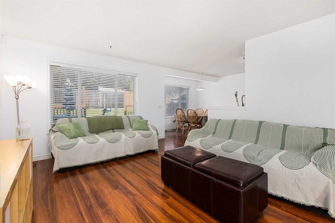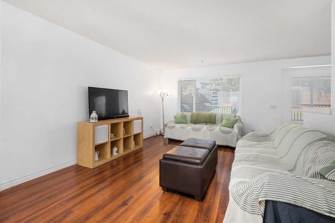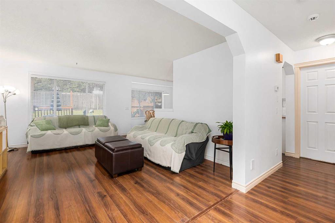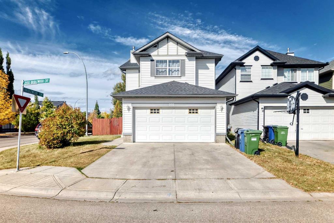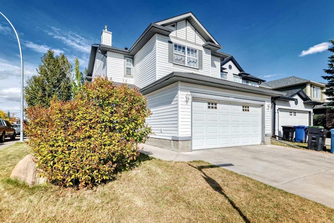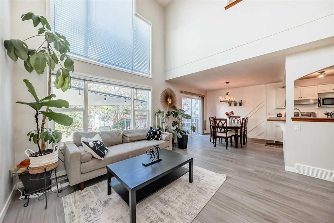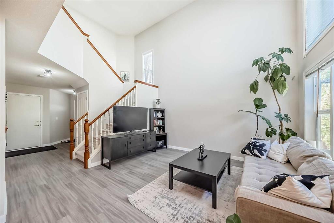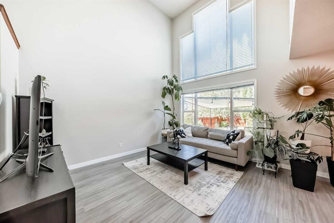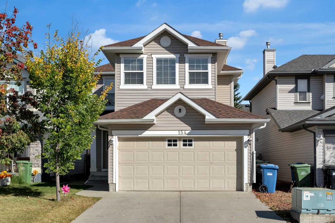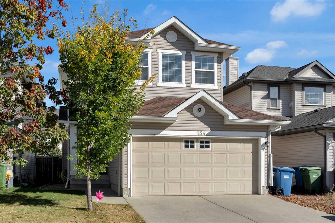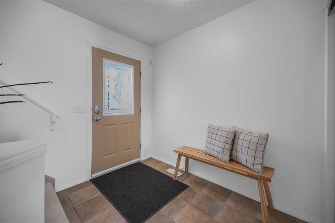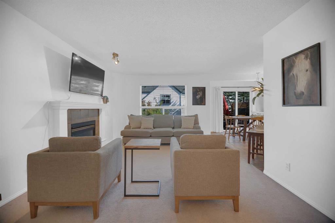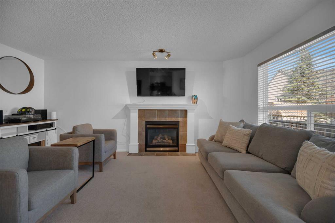1038 Bridlemeadows Manor SW
Calgary T2Y 4K9
MLS® Number: A2264241
$ 674,900
4
BEDROOMS
3 + 1
BATHROOMS
1,563
SQUARE FEET
2002
YEAR BUILT
***OPEN HOUSE SATURDAY OCTOBER 18th 12-2pm*** IMPECCABLY MAINTAINED and EXTENSIVELY UPGRADED, this exceptional WALKOUT HOME stands head and shoulders above others in BRIDLEWOOD, combining a functional family layout with outdoor spaces designed for entertaining. A welcoming OPEN-TO-ABOVE FOYER creates a sense of volume and privacy as you step inside. The main level flows seamlessly through the LIVING ROOM, DINING AREA, and CHEF’S KITCHEN, where extended WOOD CABINETRY, QUARTZ COUNTERTOPS, a GRANITE SIL SINK, and STAINLESS STEEL APPLIANCES with an INDUCTION STOVE set the stage for everyday cooking and weekend gatherings. A CORNER PANTRY with upgraded shelving provides practical storage, while a GARBAGE PULLOUT and HUTCH enhance function. The inviting LIVING ROOM centers around a GAS FIREPLACE with a built-in BLOWER FAN for cozy ambiance and added warmth. The main floor is completed by a well-designed MUDROOM with LAUNDRY on PEDESTALS, generous storage, and a stylish 2-PIECE POWDER ROOM. Upstairs, the thoughtful family layout continues with three bedrooms, including a bright BONUS ROOM converted to a bedroom, complete with an ELECTRIC FIREPLACE, WOOD CLOSET ORGANIZER, and included TV beneath CATHEDRAL CEILINGS. The 4-PIECE MAIN BATHROOM features EPOXY COUNTERS and WATERPROOF LAMINATE FLOORING for easy care. The PRIMARY SUITE is a true retreat with a WALK-IN CLOSET by CALIFORNIA CLOSETS and a beautifully updated 4-PIECE ENSUITE with matching finishes. The FULLY FINISHED WALKOUT BASEMENT expands the living space with CORK FLOORING laid over a SUBFLOOR for warmth, OVERSIZED WINDOWS that fill the space with light, and a STONE FEATURE WALL prewired for 9.2 SURROUND SOUND. This level includes a RECREATION ROOM, 4TH BEDROOM, 3-PIECE BATHROOM with STAND-UP SHOWER, and excellent STORAGE. Walls and ceilings are sound-dampened with ROXUL SAFE AND SOUND INSULATION, creating an ideal environment for movie nights or guests. Outside, the landscaped yard becomes an ENTERTAINER’S PARADISE with MATURE TREES, raised FLOWER BEDS, a wide DURADEK UPPER DECK with stairs to the ground, and a COVERED SEATING AREA below featuring an EATING BAR, TV MOUNT, and WIRING FOR 5.1 SURROUND SOUND. The lower patio and GEMSTONE LIGHTING on the front, back, and under the deck—complete with multi-color holiday and mood options—create a stunning evening atmosphere. Every upgrade was thoughtfully chosen and fully permitted, including FLAT-PAINTED CEILINGS, upgraded HAIL-RESISTANT SHINGLES (2022) with enhanced ventilation, LED LIGHTING throughout, HOT WATER ON DEMAND, CENTRAL AIR CONDITIONING, a WATER SOFTENER, and a HIGH-EFFICIENCY FURNACE. The insulated DOUBLE ATTACHED GARAGE is finished with 5-LB FOAM INSULATION, EPOXY FLOORS, GAS HEATER, POT LIGHTS, and an ULTRA-QUIET OPENER, while a widened driveway provides additional parking. This home perfectly combines family function with luxurious comfort—ideal for those who love to gather, entertain, and enjoy every space inside and out.
| COMMUNITY | Bridlewood |
| PROPERTY TYPE | Detached |
| BUILDING TYPE | House |
| STYLE | 2 Storey |
| YEAR BUILT | 2002 |
| SQUARE FOOTAGE | 1,563 |
| BEDROOMS | 4 |
| BATHROOMS | 4.00 |
| BASEMENT | Finished, Full, Walk-Out To Grade |
| AMENITIES | |
| APPLIANCES | Central Air Conditioner, Dishwasher, Electric Stove, Garage Control(s), Microwave Hood Fan, Refrigerator, Water Softener, Window Coverings |
| COOLING | Central Air |
| FIREPLACE | Bedroom, Electric, Gas, Living Room |
| FLOORING | Carpet, Cork, Hardwood, Laminate |
| HEATING | High Efficiency, Forced Air, Natural Gas |
| LAUNDRY | Main Level |
| LOT FEATURES | Back Yard, Front Yard, Garden, Landscaped, Lawn, Many Trees, Rectangular Lot |
| PARKING | Double Garage Attached, Heated Garage, Insulated |
| RESTRICTIONS | Easement Registered On Title, Restrictive Covenant, Utility Right Of Way |
| ROOF | Asphalt Shingle |
| TITLE | Fee Simple |
| BROKER | eXp Realty |
| ROOMS | DIMENSIONS (m) | LEVEL |
|---|---|---|
| Game Room | 12`8" x 24`6" | Basement |
| Bedroom | 9`3" x 15`5" | Basement |
| Furnace/Utility Room | 2`1" x 3`9" | Basement |
| Furnace/Utility Room | 5`10" x 11`3" | Basement |
| 3pc Bathroom | 7`2" x 5`4" | Basement |
| Living Room | 11`5" x 15`3" | Main |
| Dining Room | 11`5" x 6`9" | Main |
| Kitchen | 11`5" x 12`6" | Main |
| Laundry | 9`4" x 5`0" | Main |
| 2pc Bathroom | 4`7" x 4`5" | Main |
| Bedroom - Primary | 11`2" x 13`6" | Main |
| Bedroom | 16`10" x 11`4" | Upper |
| Bedroom | 9`3" x 10`2" | Upper |
| 4pc Bathroom | 9`7" x 4`10" | Upper |
| 4pc Ensuite bath | 11`3" x 4`10" | Upper |

